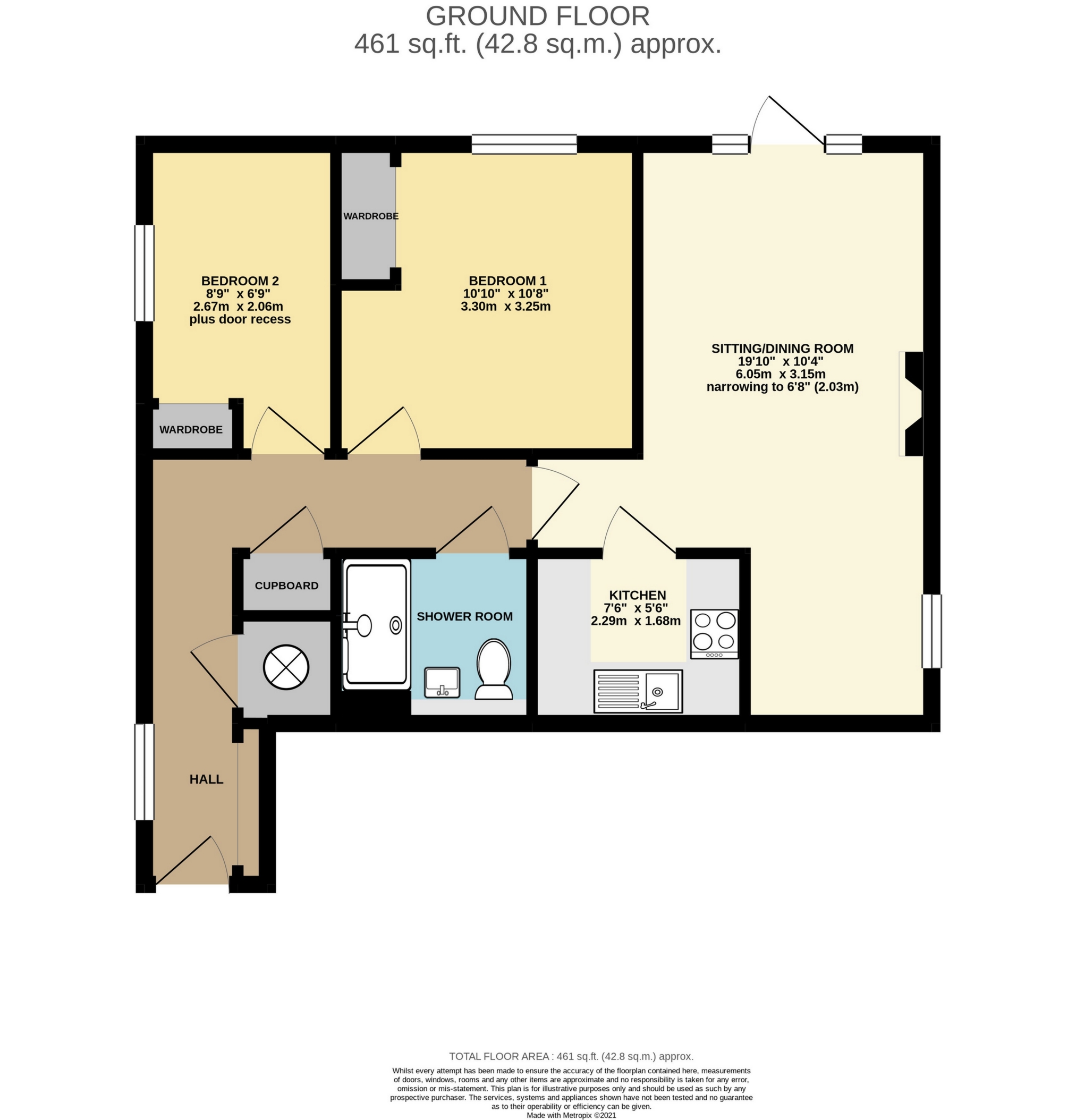 Tel: 01444 417714
Tel: 01444 417714
Clover Court, Church Road, Haywards Heath, RH16
Sold - Leasehold - £215,000
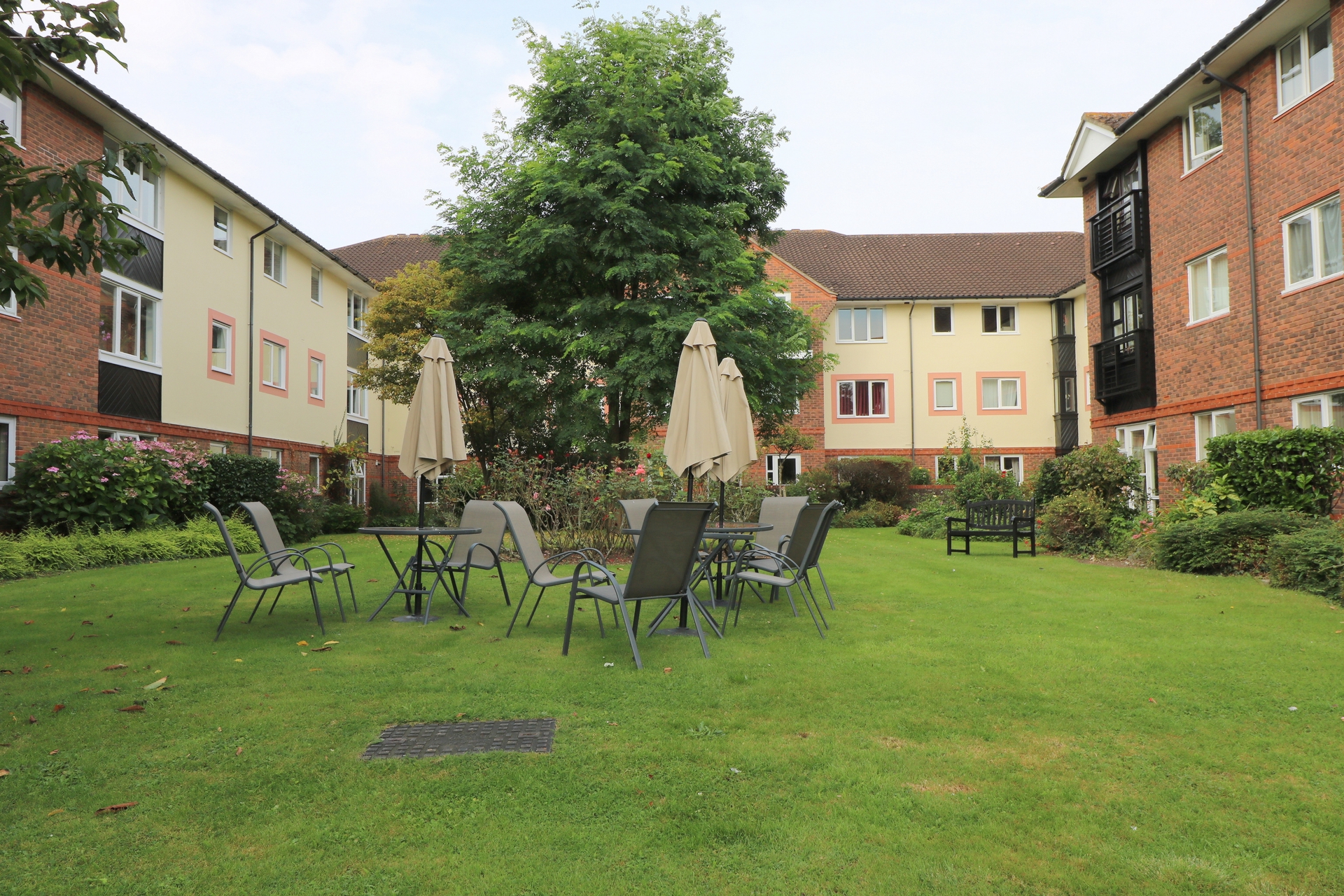
2 Bedrooms, 1 Reception, 1 Bathroom, Retirement, Leasehold
This bright and well planned ground flat forms part of an imposing purpose built development specifically designed for the active elderly offering residents both independence and security. This excellent flat features a fine east facing living room with doors opening to a patio and the sheltered communal gardens, there are 2 bedrooms, bathroom and a kitchen. Clover Court has a resident house manager, a 24 hour call system (pull cord in each room plus a personal alarm) and the residents have the use of a communal lounge with kitchen, laundry, lovely courtyard style gardens with lawns and paved terraces. There is a guest suite available at a nominal charge.
Clover Court is situated in a central location on level ground just a short walk to the town centre including The Orchards shopping thoroughfare which has several coffee shops and well known stores including Marks and Spencer. Also close by are local churches, several banks, a modern medical centre, dentist, several restaurants and Victoria Park. The mainline railway station is less than 1 mile distant as is Sainsbury's and Waitrose superstores.
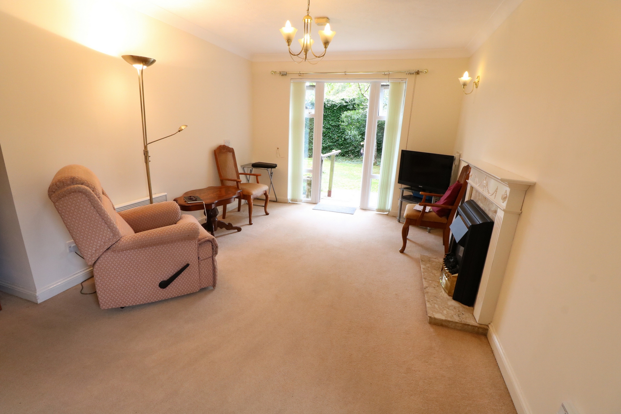
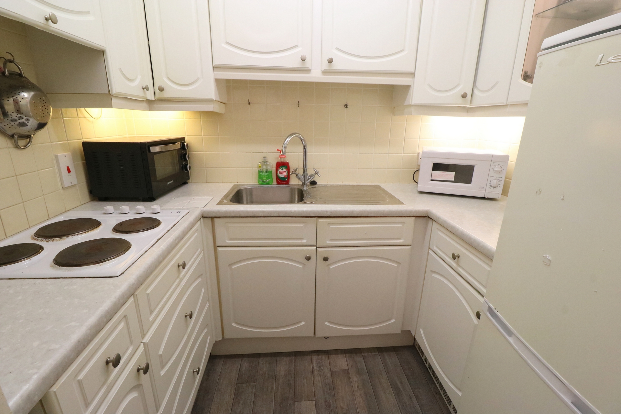
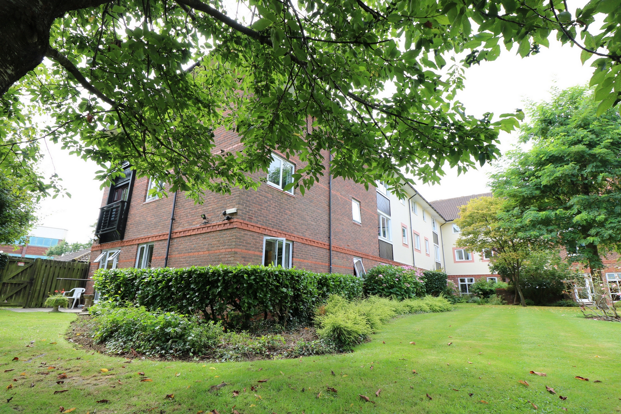
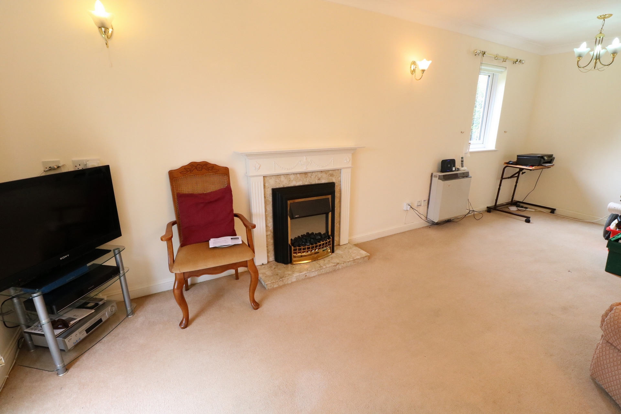
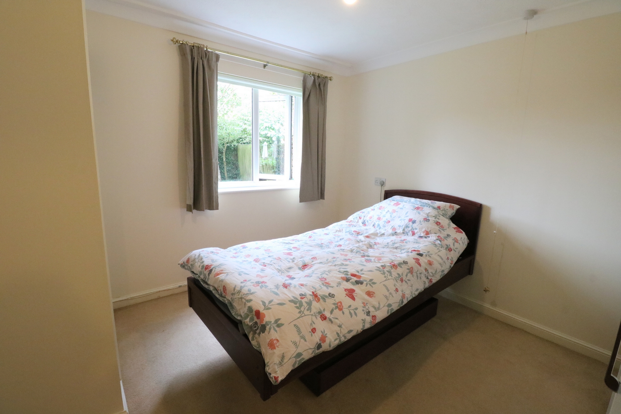
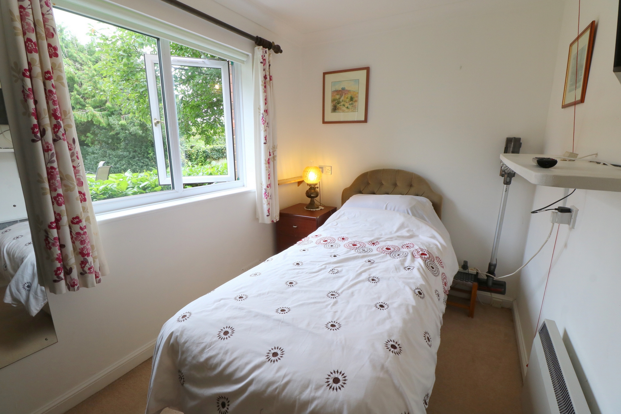
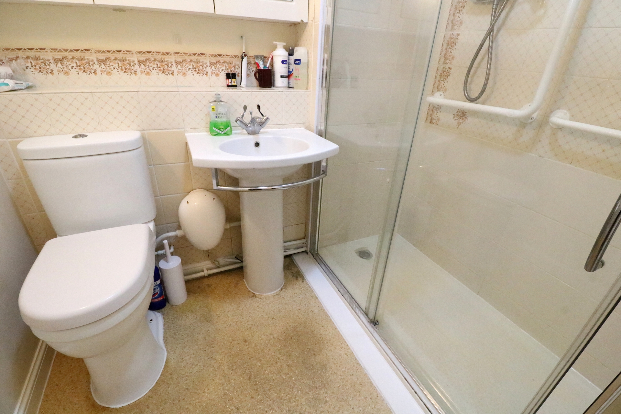
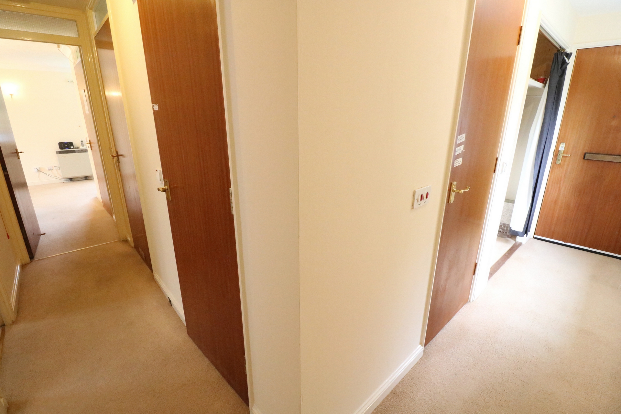
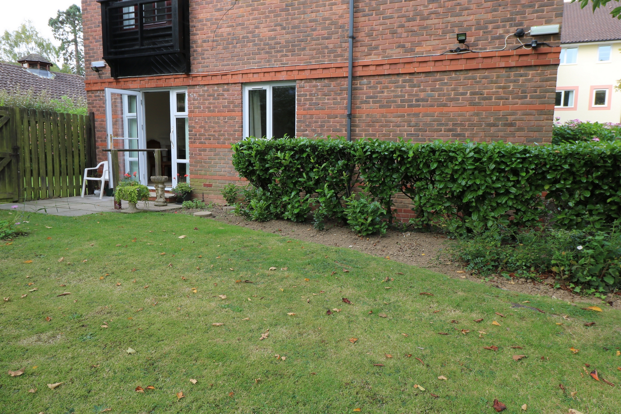
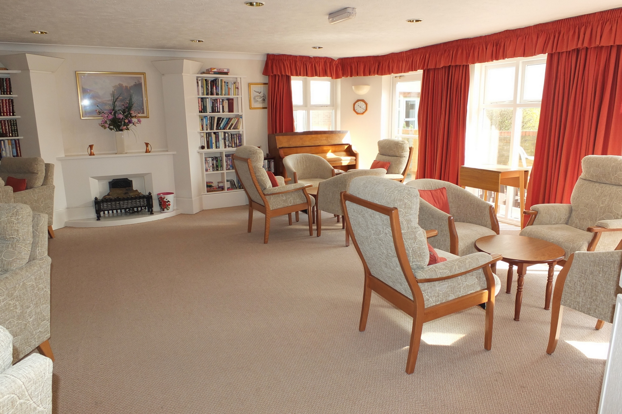
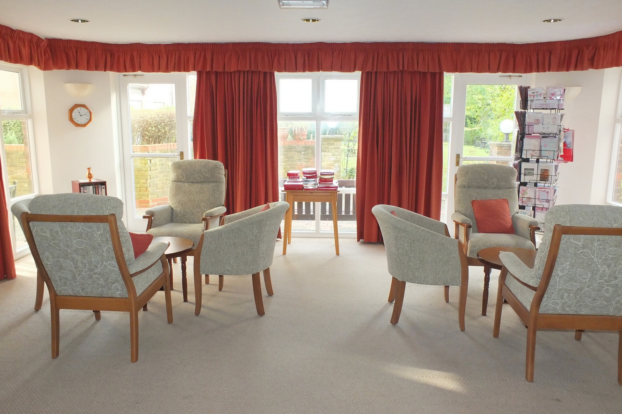
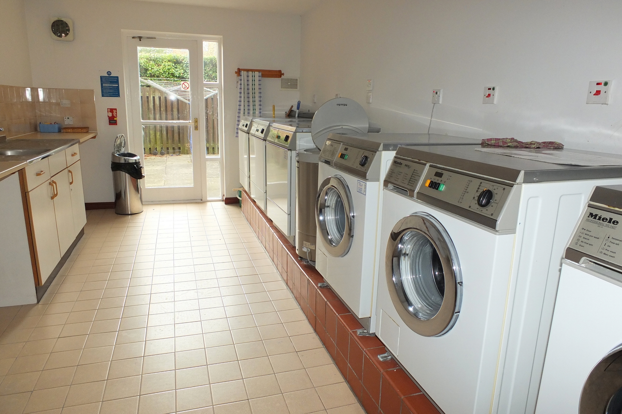
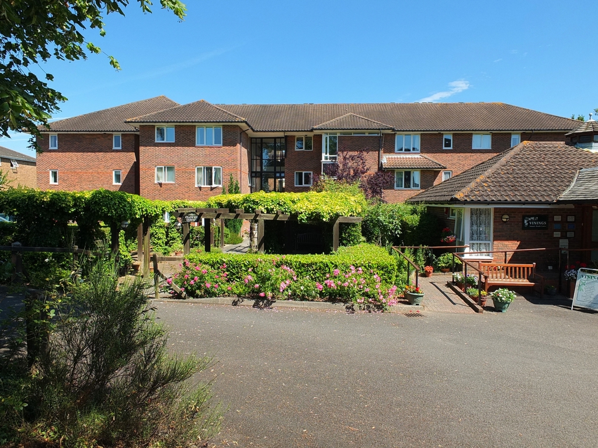
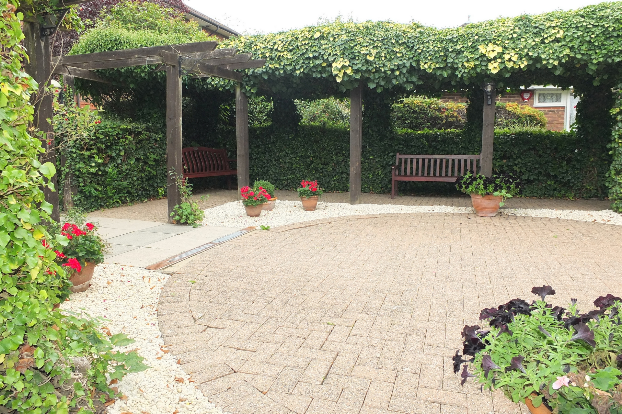

| Communal Entrance | Door entry intercom. | |||
GROUND FLOOR FLAT | ||||
| Spacious L Shaped Hall | Large storage recess with fuse box and electric meter, high level shelf. Built-in airing cupboard housing large pre-insulated hot water cylinder, slatted shelving and bar heater. Built-in storage cupboard. Emergency call intercom/door entry phone. | |||
| Sitting and Dining Room | 19'10" x 10'4" (6.05m x 3.15m) narrowing to 6'8" (2.03m) Attractive fireplace with decorative surround, marble effect insert and hearth, fitted electric fire. TV aerial point. 2 wall light points. 2 slimline storage heaters. Double glazed window. Double glazed casement door to patio and communal gardens. | |||
| Kitchen | 7'6" x 5'6" (2.29m x 1.68m) Well fitted. Inset stainless steel sink with mixer tap, adjacent work surfaces, cupboards and drawers under. Fitted 4 ring electric hob with extractor hood over. Range of wall cupboards, further wall cupboards and glazed cabinet. Upright fridge/freezer. Worktop lighting. Part tiled walls. Vinyl flooring. | |||
| Bedroom 1 | 10'10" x 10'8" (3.30m x 3.25m) Double wardrobe recess. Double glazed window. Slimline storage heater. | |||
| Bedroom 2 | 8'9" plus door recess x 6'9" (2.67m x 2.06m) Double wardrobe recess. Double glazed window. Slimline panel heater. | |||
| Shower Room | Fully tiled shower with Triton T80 electric fitment, pedestal basin with mixer tap, close coupled wc. Wall cupboards with mirror doors. Extractor fan. Wall mounted convector heater. Wall strip light. Part tiled walls. Vinyl flooring. | |||
COMMUNAL FACILITIES | ||||
| | House manager. 24 hour emergency call system (pull cords in each room). Security entry phone. Lift. Large lounge with kitchen, laundry and guest suite facility (available at nominal charge). | |||
OUTSIDE | ||||
| Ample Parking | provided at the front of the block. | |||
| Well Kept Communal Gardens | In a courtyard setting to the rear arranged with wide paved sun terrace opening to lawns interspersed with shrub and rose beds. Paved seating area to the front of the building. | |||
OUTGOINGS | ||||
| Ground Rent | £150 per annum. | |||
| Maintenance | £4,099 per annum, includes buildings insurance, gardening, window cleaning and water rates. | |||
| Lease | 99 years from 1st June 1987. |
143 South Road<br>Haywards Heath<br>West Sussex<br>RH16 4LY
