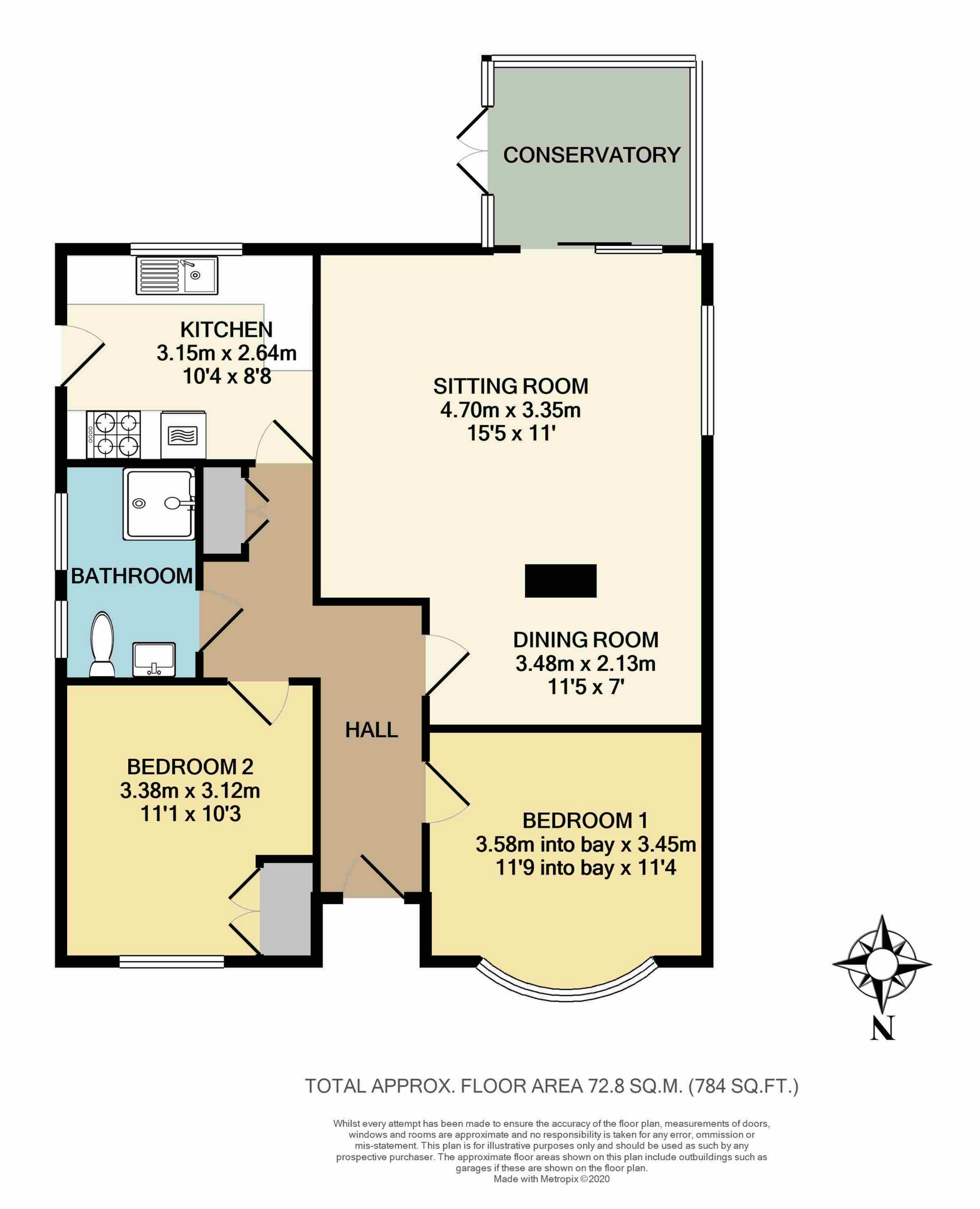 Tel: 01444 417714
Tel: 01444 417714
New England Road, Haywards Heath, RH16
Sold - Freehold - £335,000
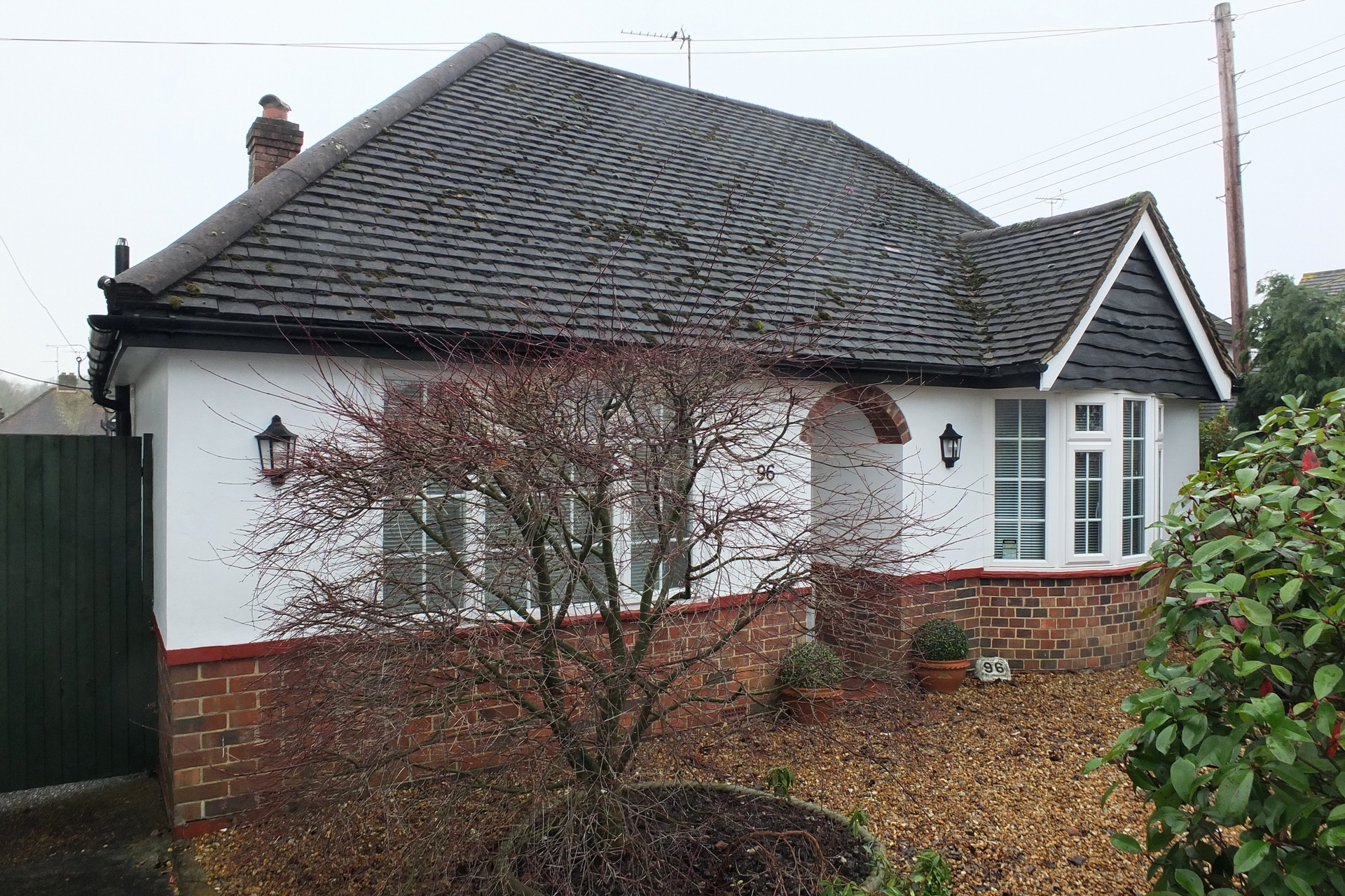
2 Bedrooms, 2 Receptions, 1 Bathroom, Bungalow Detached, Freehold
This most attractive double fronted detached bungalow of character offers bright and well presented accommodation having the benefit of gas fired central heating and double glazed replacement windows throughout. The accommodation incorporates 2 double bedrooms, a good size sitting room with twin archways to a dining room (offers potential for a third bedroom if desired), a well fitted kitchen complete with appliances, a double glazed conservatory and a refitted shower room. There is a detached garage at the rear and the easily managed hard landscaped gardens enjoy a favoured southerly aspect.
Situated in this popular convenient location on the corner with Western Road, just a short walk to the town centre with its wide range of shops, The Broadway with its array of restaurants and within easy reach of Haywards Heath mainline railway station providing a fast and frequent service to central London (Victoria/London Bridge 42-45 minutes). There are several schools in the locality catering for all age groups and the town has several parks, a modern leisure complex, a Sainsbury's and Waitrose superstores. The A23 lies just over 5 miles to the west providing a direct route to the motorway network, Gatwick Airport is 13.7 miles to the north and Brighton and the coast is 14.5 miles to the south, whilst the South Downs National Park and Ashdown Forest are within an easy drive offering a beautiful natural venue for countryside walking.
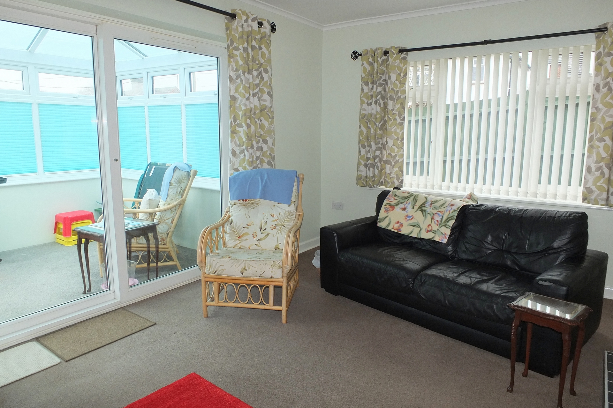
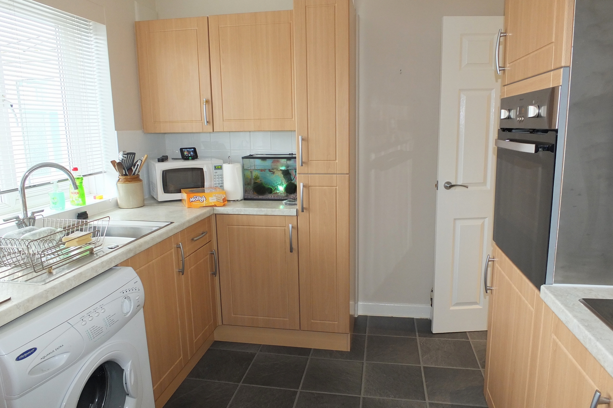
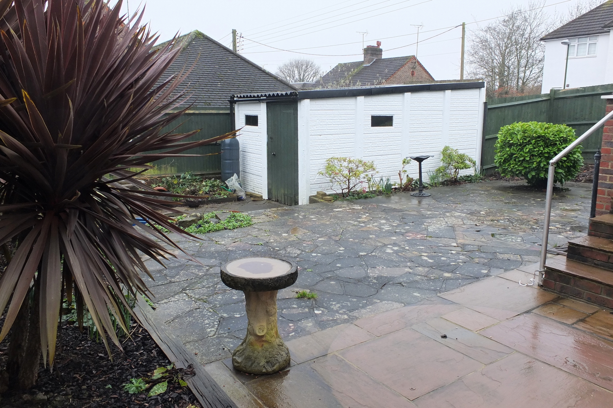
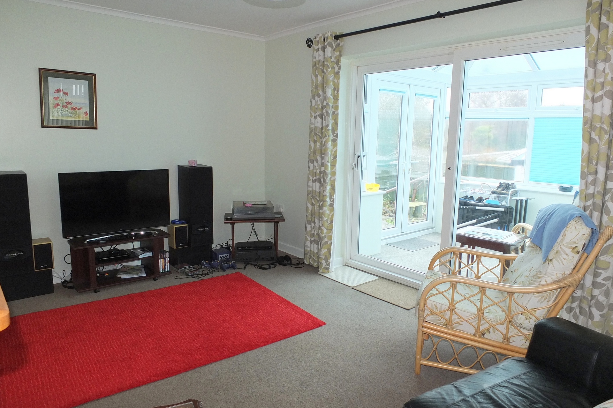
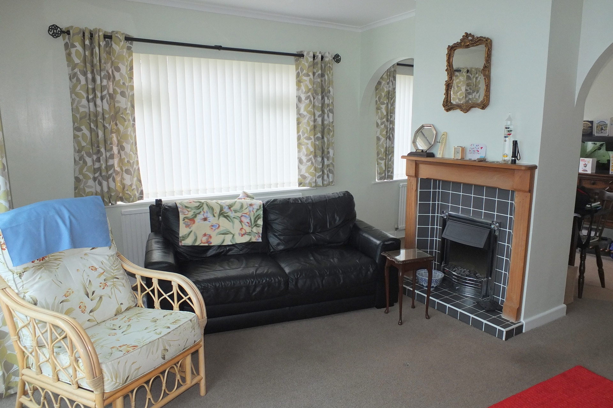
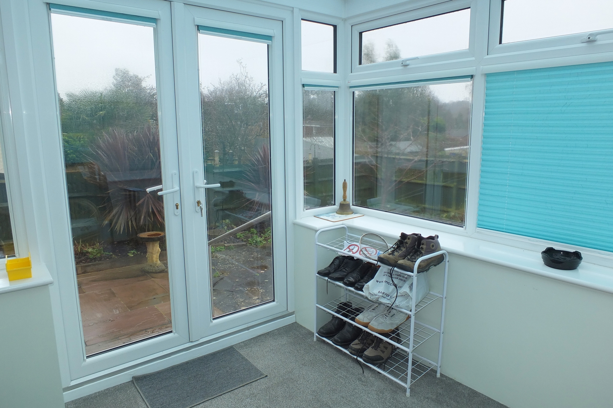
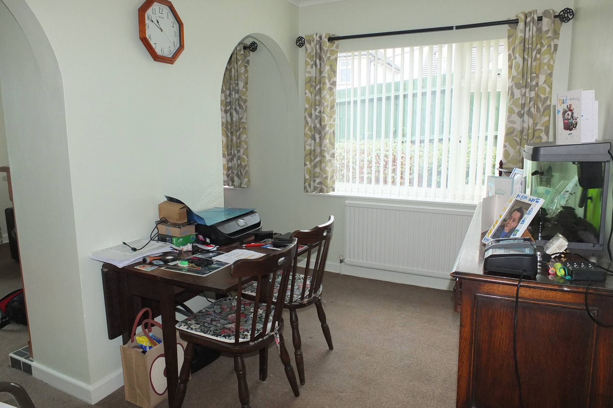
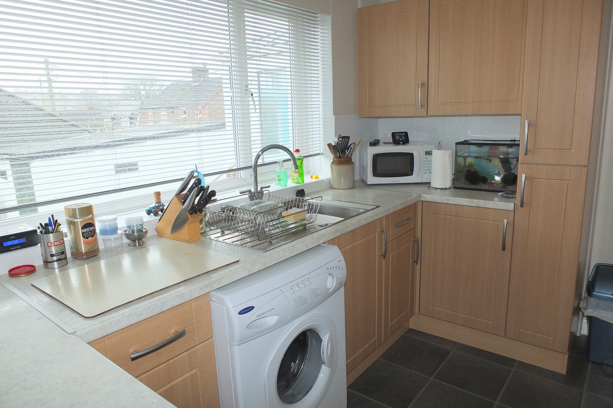
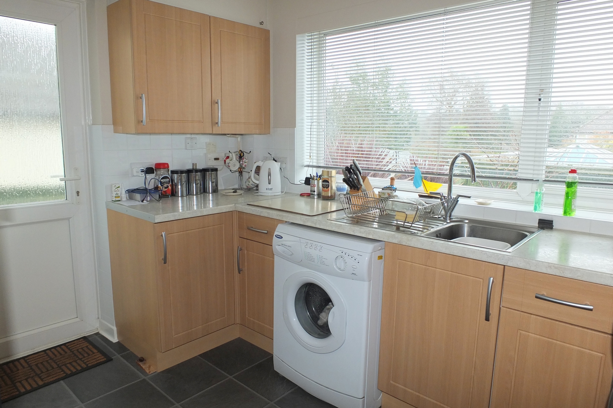
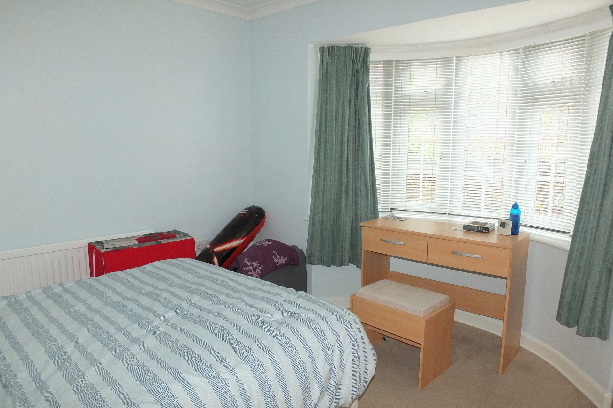
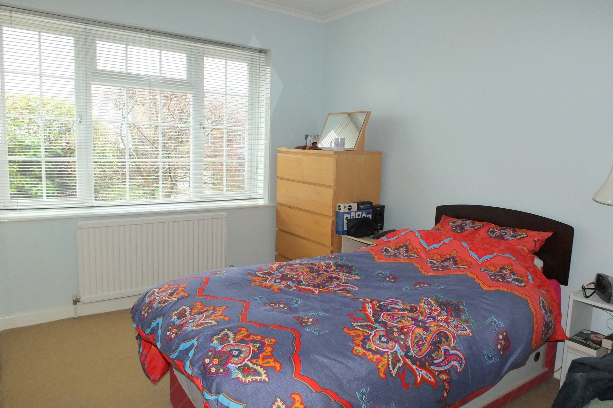
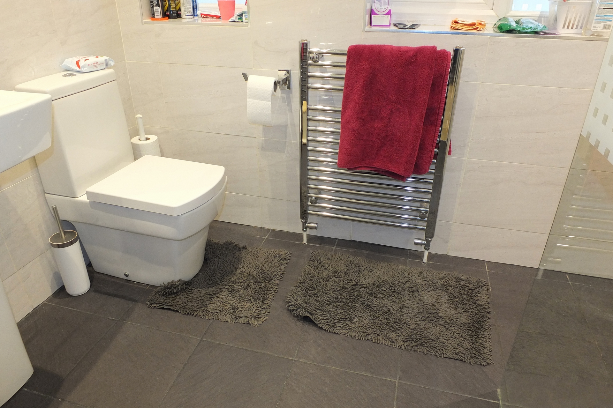
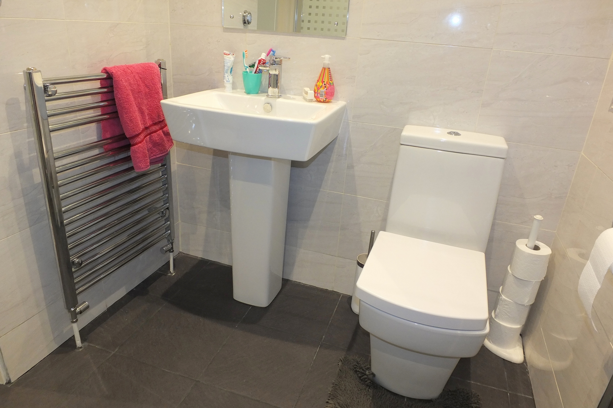
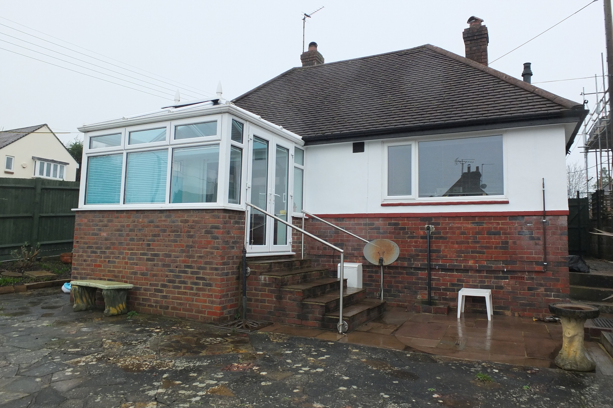
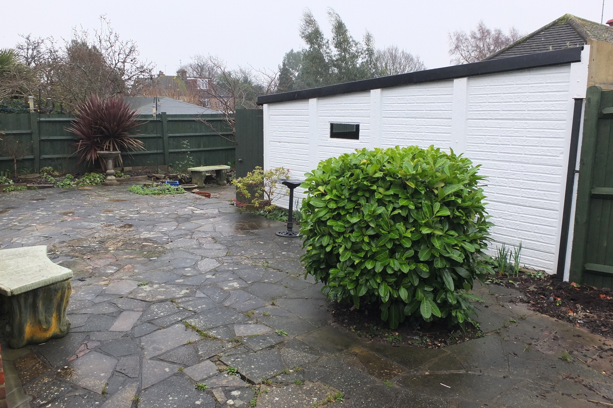

| Entrance Hall | uPVC panelled front door. Radiator. Airing cupboard housing pre-insulated hot water cylinder. | |||
| Sitting Room | 15'5" x 11'0" (4.70m x 3.35m) Central fireplace with timber surround, tiled insert and hearth flanked by archways to dining room. Double glazed window. Radiator. Double glazed sliding door to conservatory. | |||
| Dining Room | 11'5" x 7' (3.48m x 2.13m) Double glazed window. Radiator. | |||
| Note | This room could be divided to create a 3rd bedroom if desired. | |||
| Double Glazed Conservatory | 8'4" x 7'6" (2.54m x 2.29m) With vaulted double glazed roof and double glazed casement doors to rear garden. | |||
| Kitchen | 10'4" x 8'8" (3.15m x 2.64m) Well fitted with attractive range of units comprising inset stainless steel sink with mixer tap, adjacent work surfaces, cupboards, drawers and appliance space with plumbing for washing machine under, tall storage cupboard. Wall cupboard. Further wall cupboards one housing Worcester gas boiler. Matching worktop with fitted brushed steel 4 ring gas hob. Built-in electric oven, cupboard under and over. Space for upright fridge/freezer. High level cupboard housing meters. Double glazed window. Ceiling downlighters. Part tiled walls. Tiled floor. | |||
| Bedroom 1 | 11'9" into bay x 11'4" (3.58m x 3.45m) Wide double glazed bow window to front. Radiator. | |||
| Bedroom 2 | 11'1" x 10'3" (3.38m x 3.12m) Fitted double wardrobe with cupboard over. Double glazed window. Radiator. | |||
| Shower Room | Refitted with large walk-in shower with Mira thermostatic control, glass screen, pedestal basin with single lever mixer tap, close coupled wc. 2 heated chromium ladder towel warmers/radiators. 2 double glazed windows. Ceiling downlighters. Fully tiled walls. Tiled floor. | |||
OUTSIDE | ||||
| Detached Garage | Located at the rear. Up and over door. Drive. | |||
| Front Garden | Stone filled, central bed with acer, raised herbaceous borders planted with a variety of shrubs including red robin, evergreen, forsythia and palm. Side access with gate to: | |||
| South Facing Rear Garden | Easily managed, hard landscaped with L shaped paved terrace, shrub and flower borders planted with flowers and palms. Further paved area adjacent to the garage with deep herbaceous borders. Paved area to the side with raised flower and shrub bed. The garden is fully enclosed by close boarded fencing.
|
143 South Road<br>Haywards Heath<br>West Sussex<br>RH16 4LY
