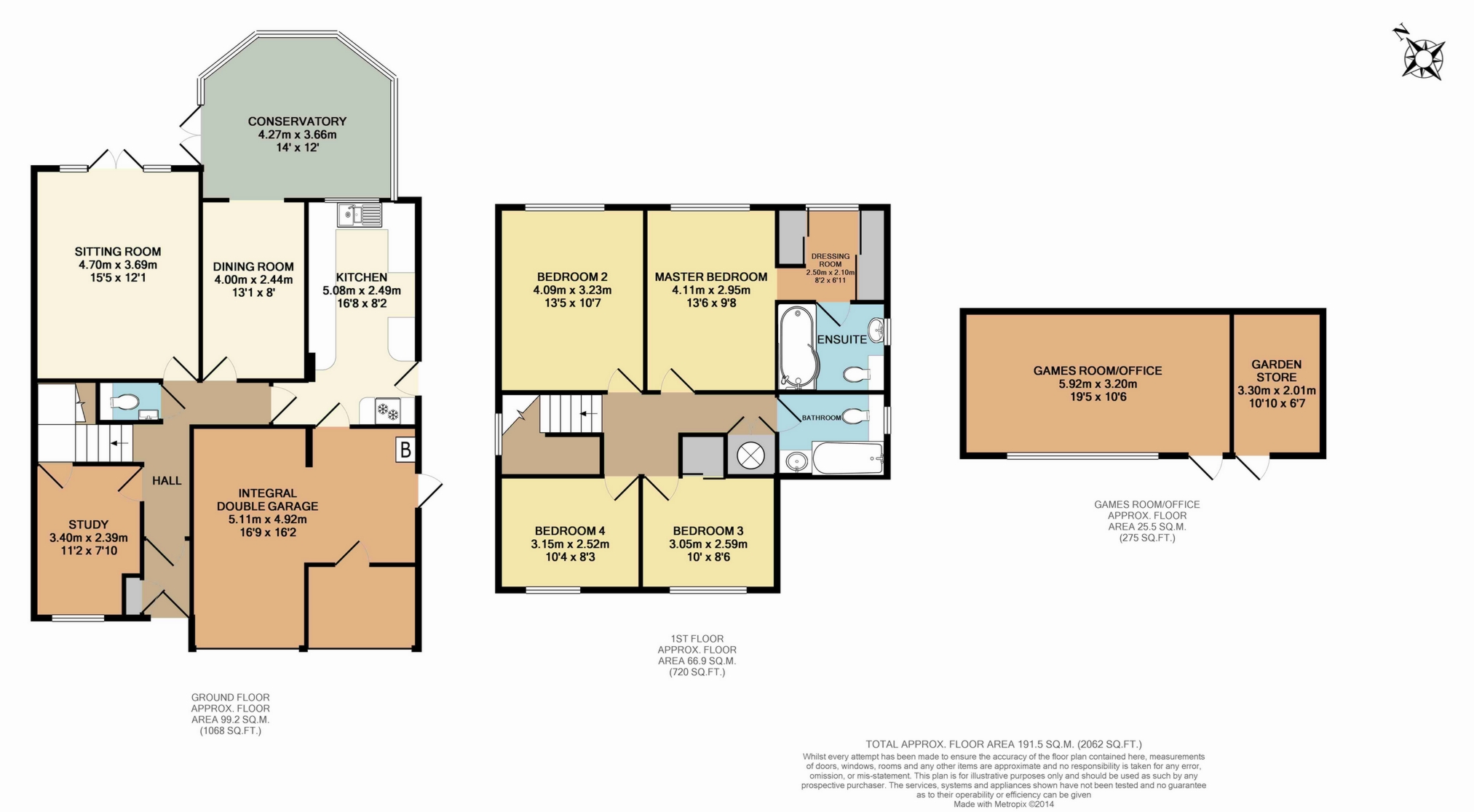 Tel: 01444 417714
Tel: 01444 417714
Willow Park, Haywards Heath, RH16
Sold - Freehold - Guide Price £650,000
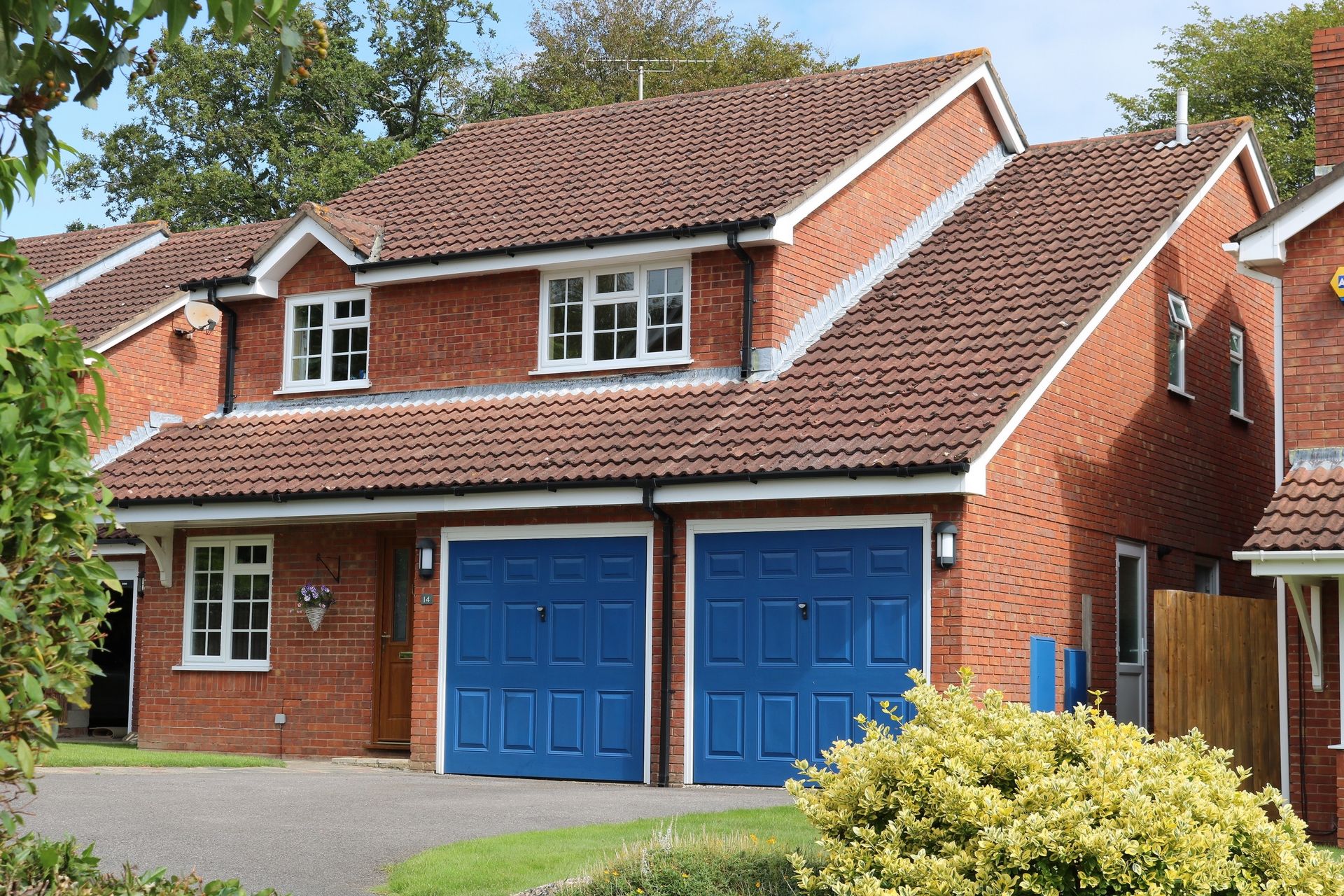
4 Bedrooms, 3 Receptions, 2 Bathrooms, House Detached, Freehold
This exceptional detached house offers bright, spacious and extremely well fitted family accommodation incorporating 4 bedrooms, 2 bathrooms and 3 reception rooms. This excellent home has the benefit of gas fired central heating, double glazed replacement windows throughout, cavity wall insulation and uPVC soffits and fascias for ease of maintenance. Features include a fine sitting room with underfloor heating, a quality fitted kitchen complete with 'Miele' appliances, a superb double glazed conservatory and an excellent master bedroom suite with dressing room and refitted bathroom. There is an integral double garage partially divided to create a bike store and utility area and the delightful gardens arranged with a wide paved sun terrace and well kept lawn incorporate a large timber built lined and insulated games room/office.
Situated in a quiet sought after location towards the end of a cul-de-sac just a short walk to a well regarded primary school, Tesco Express, chemist and surgery. Haywards Heath offers a wide range of shops, an array of restaurants, a modern leisure complex, Sainsbury's and Waitrose superstores and a mainline station offering a fast and frequent service to central London (Victoria/London Bridge 42-45 minutes). The picturesque village of Lindfield is just over a mile distant with its range of local shops and amenities and the A23 lies about 6 miles to the west providing a direct route to the motorway network. Gatwick Airport is approximately 15 miles to the north and the cosmopolitan city of Brighton is a similar distance to the south. The South Downs National Park and Ashdown Forest are both within an easy drive offering beautiful natural venues for countryside walking.
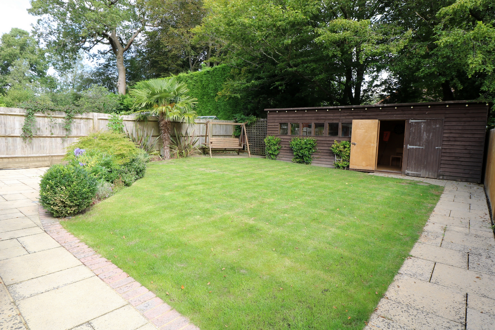
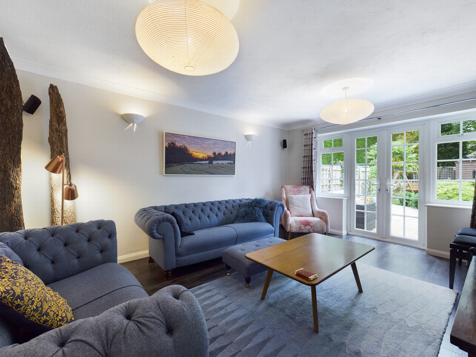
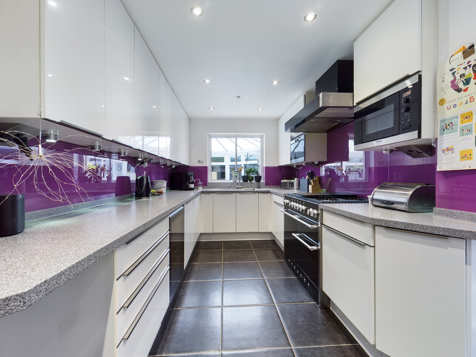
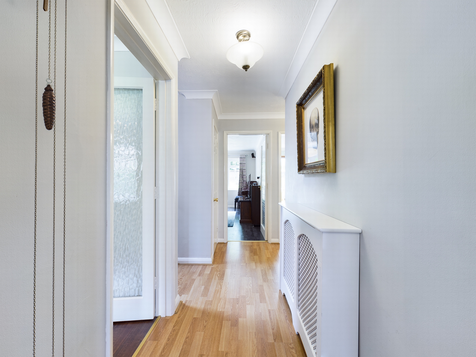
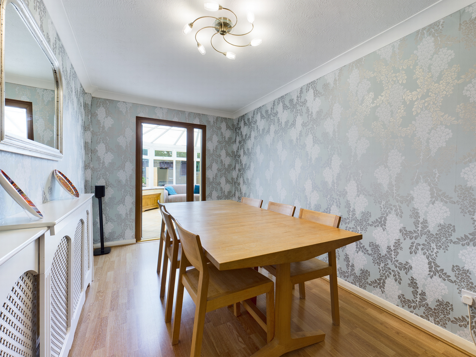
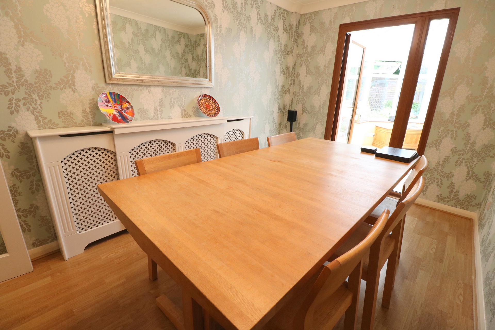
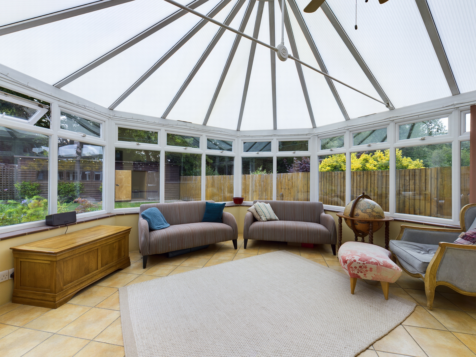
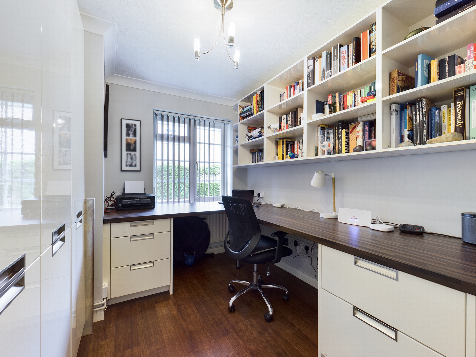
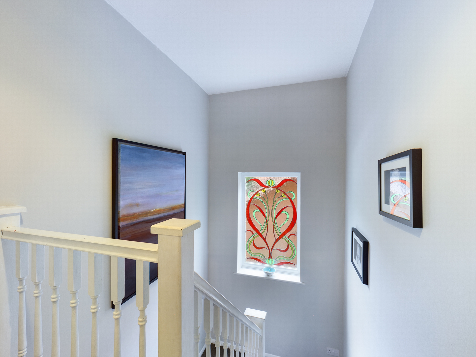
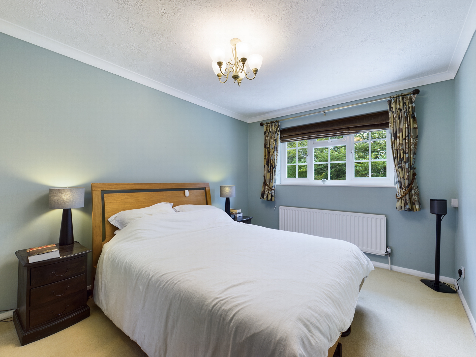
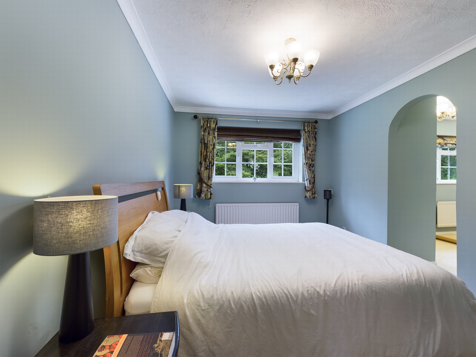
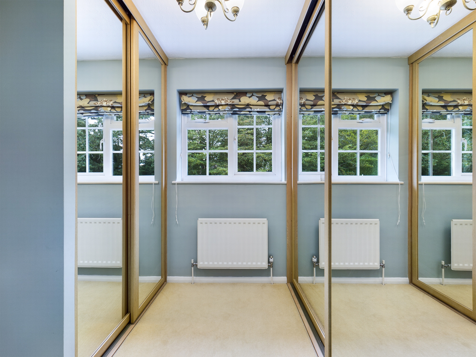
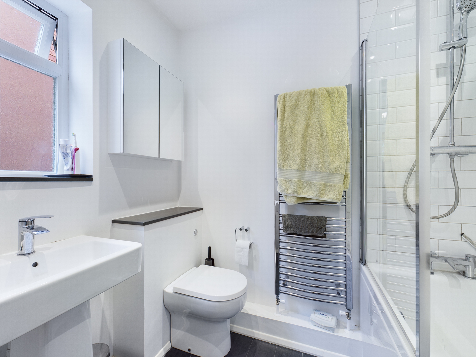
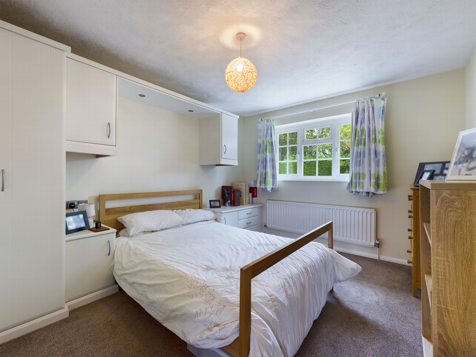
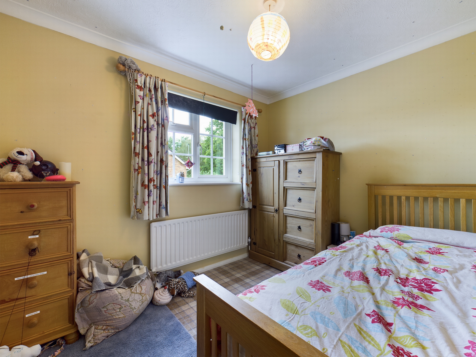
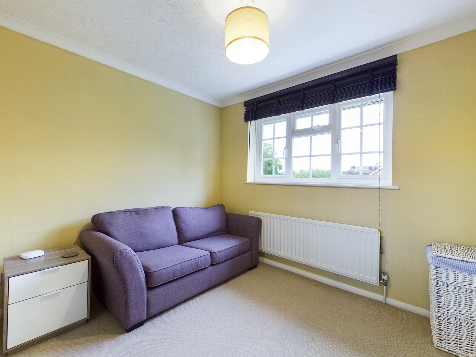
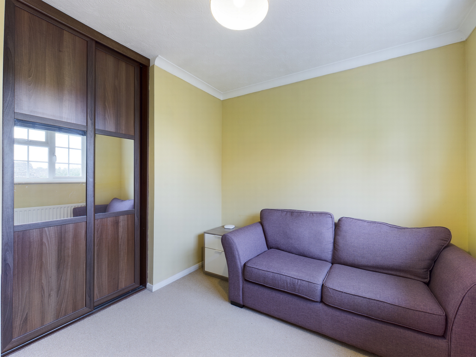
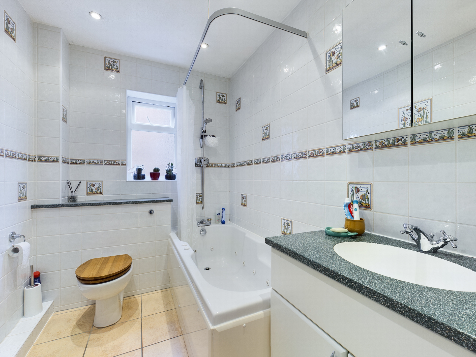
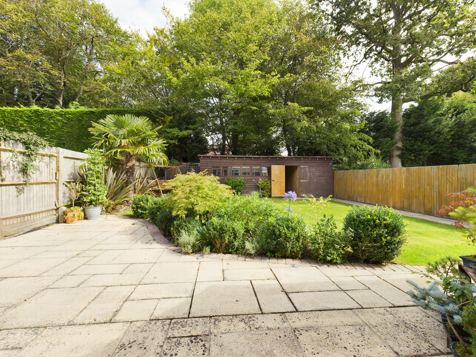
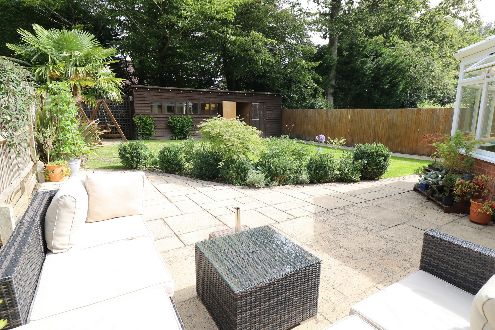
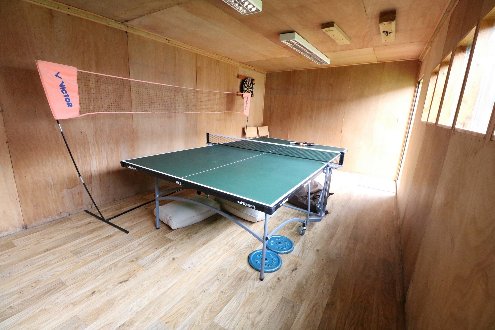
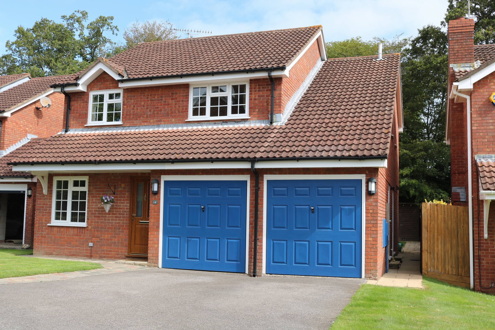

GROUND FLOOR | ||||
| Entrance Lobby | Double glazed replacement front door. Built-in coats/store cupboard. Wood effect laminate floor. Glazed door to: | |||
| Hall | Radiator with decorative cover. Wood effect laminate floor. Stairs to first floor. | |||
| Cloakroom | White suite comprising low level wc with concealed cistern, shelf over, vanity unit with 'tear drop' wash hand basin, single lever mixer tap, cupboard beneath. Extractor fan. Radiator. Half tiled walls. Tiled floor. | |||
| Home Office/Study | 11'2" x 7'10" (3.40m x 2.39m) Comprehensively fitted with bespoke furniture comprising L shaped desk with drawer unit at either end. Range of tall storage cupboards. Good range of eye level open shelved units to one wall. Useful understairs cupboard. Double glazed window. Radiator. Karndean flooring. | |||
| Sitting Room | 15'5" x 12'1" (4.70m x 3.68m) A delightful room enjoying an outlook over the rear garden. TV aerial point. 2 wall light points. Electrically heated Karndean flooring. Double glazed casement doors flanked by double glazed windows to outside. | |||
| Dining Room | 13'2" x 8' (4.01m x 2.44m) Radiator with decorative cover. Wood effect laminate flooring. Opening to: | |||
| Superb Double Glazed Conservatory | 14'0" x 12'0" (4.27m x 3.66m) Double glazed on three sides with vaulted polycarbonate ceiling and double glazed casement doors to rear terrace and garden. Electric panel heater. TV aerial point. Electrically heated tiled floor. | |||
| Excellent Kitchen | 16'8" x 8'2" (5.08m x 2.49m) Comprehensively fitted with a quality range of 'Nolte' white high gloss fronted units with corian work surfaces and upstands complete with majority of Miele appliances. Inset bowl and a half sink with mixer tap, extensive work surfaces with range of cupboards including bin storage, drawers and integrated wine conditioning unit and Neff dishwasher beneath. Recess for range cooker with gas and electric supply with extractor hood over. Good range of wall cupboards inccorporating eye level microwave and steam oven. Further range of tall wall cupboards. Worktop lighting. Integrated tall fridge flanked by pull out tall shelved units. Built-in radio with ceiling speakers. Coloured glass splashbacks. Ceiling downlighters. Electrically heated tiled floor. Door to utility area and garage. Double glazed door to outside. Note: The 'Mercury' range cooker incorporating 5 ring gas hob, 2 electric ovens and grill is available subject to negotiation. | |||
FIRST FLOOR | ||||
| Landing | Feature double glazed stained glass window on half landing. Hatch to insulated and part boarded loft space. Good size built-in airing cupboard housing pre-insulated hot water tank and slatted shelving. Radiator. | |||
| Master Bedroom Suite | | |||
| Bedroom | 13'6" x 9'8" (4.11m x 2.95m) Double glazed window. Radiator. Archway to: | |||
| Dressing Room | 7' (2.13m) in length. With 2 large built-in double wardrobes incorporating hanging space and shelving with floor to ceiling sliding mirror doors. Double glazed window. Radiator. Door to: | |||
| Refitted Bathroom | White suite comprising P shaped bath with centrally mounted mixer tap, independent power shower over, glazed screen, pedestal basin with mixer tap, close coupled wc with concealed cistern. Shaver point. Mirrored wall cupboard. Heated chromium ladder towel warmer/radiator. Ceiling downlighters. Double glazed window. Part tiled walls. Karndean floor.
| |||
| Bedroom 2 | 13'5" x 10'7" (4.09m x 3.23m) Fitted with a quality range of furniture comprising double and single wardrobes, tall shelved cupboard, 2 high level cupboards, central pelmet with lighting, bedside cabinet, unit incorporating cupboard and drawers. Double glazed window. Radiator. | |||
| Bedroom 3 | 10'0" x 8'6" (3.05m x 2.59m) Built-in double wardrobe with floor to ceiling partly mirrored sliding doors. Double glazed window. Radiator. | |||
| Bedroom 4 | 10'4" x 8'3" (3.15m x 2.51m) Double glazed window. Radiator. | |||
| Family Bathroom | White suite comprising spa bath with mixer tap, independent power shower over, fitted rail and curtain, vanity unit with inset basin, mixer tap, cupboard beneath. Shaver point. Mirrored wall cupboard. Heated chromium ladder towel warmer/radiator. Ceiling downlighters. Fully tiled walls. Tiled floor.
| |||
OUTSIDE | ||||
| Integral Double Garage | 16'9" x 16'2" (5.11m x 4.93m) 2 up and over doors. Light and power points. Presently divided to create a separate bike store, garage and utility area with plumbing for washing machine. Wall mounted 'Worcester' gas condensing boiler. Fitted shelving. Double glazed door to side access. | |||
| Front Garden | Neatly laid to lawn, paved path. Gate and paved access to either side of the house to: | |||
| Delightful Rear Garden | About 50 feet wide x 37 feet deep (15.24m x 11.28m) Arranged with a wide paved sun terrace extending the width of the house, well tended level lawn, corner herbaceous bed planted with a variety of colourful flowers and shrubs including acer, box hedging and palms. Further corner paved seating area. Paved pathways. The garden is fully enclosed by close boarded timber fencing. | |||
| Timber Built Games Room/Home Office | 19'5" x 10'6" (5.92m x 3.20m) Lined and insulated with light and power points. Double glazed window units. Adjacent Garden Store 10'10" x 6'7" (3.30m x 2.01m) with shelving. |
143 South Road<br>Haywards Heath<br>West Sussex<br>RH16 4LY
