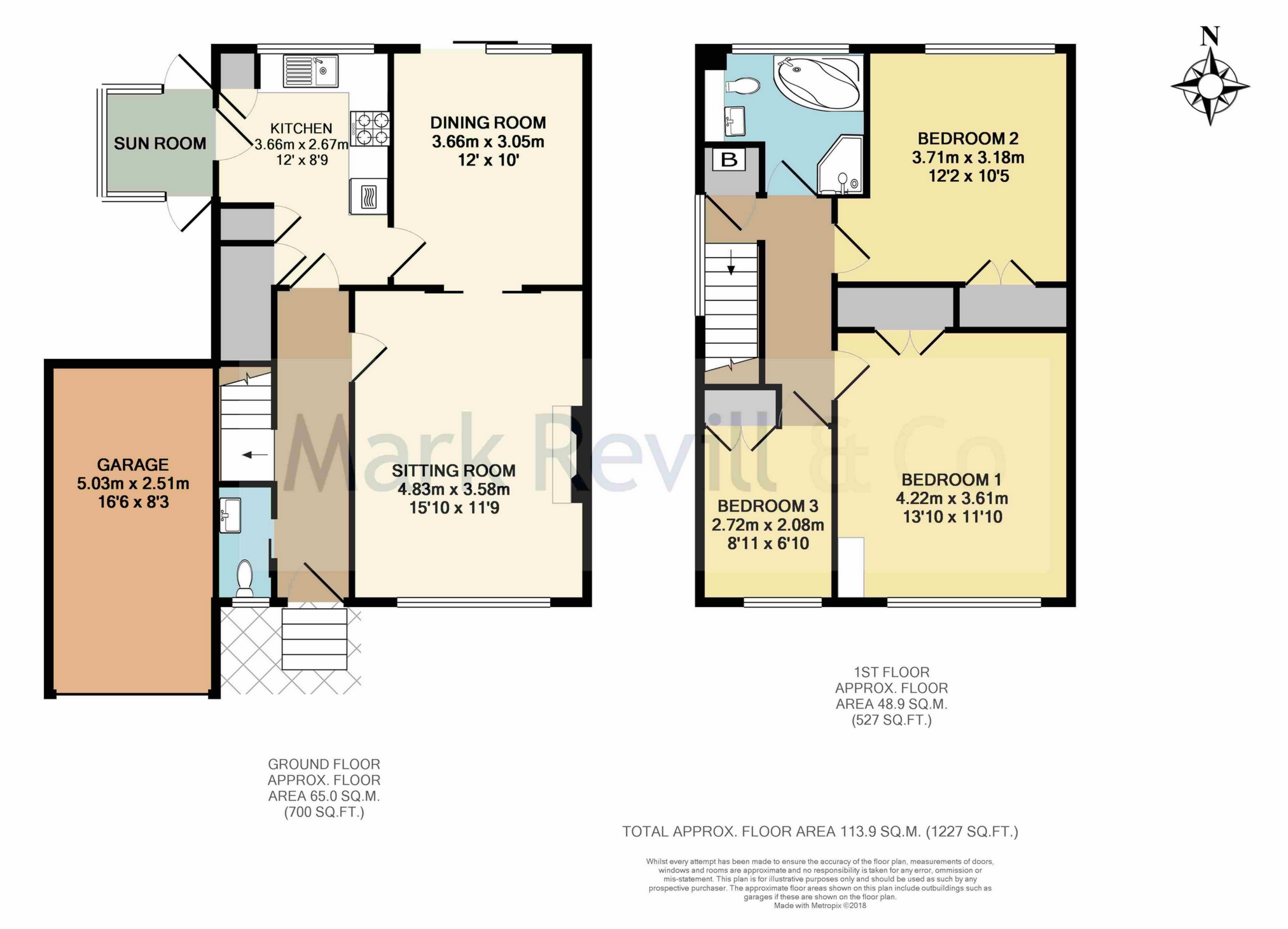 Tel: 01444 484564
Tel: 01444 484564
Savill Road, Lindfield, RH16
Sold - Freehold - Guide Price £525,000
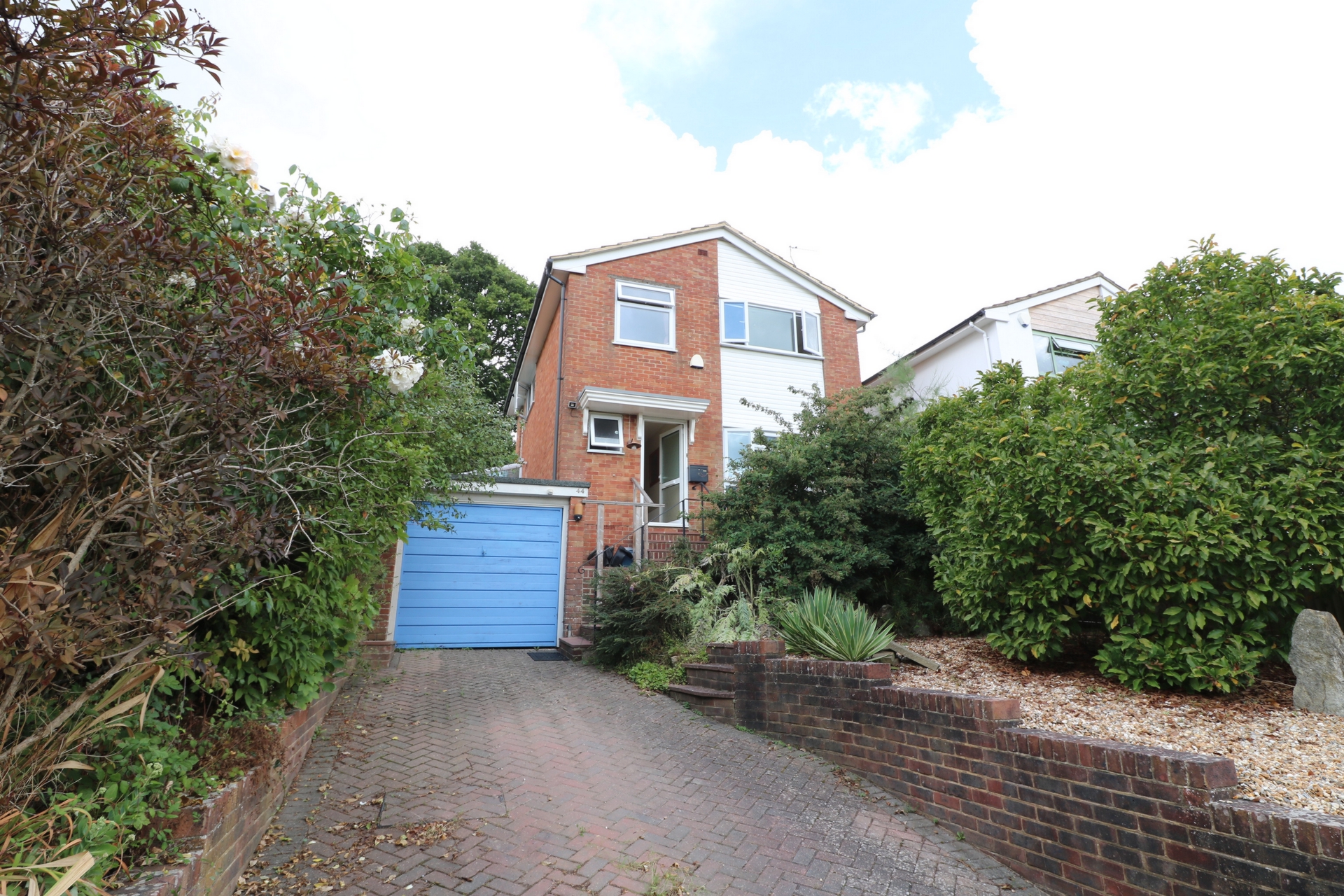
3 Bedrooms, 2 Receptions, 1 Bathroom, House Detached, Freehold
A spacious modern 3 bedroom detached house situated on a good size plot, with elevated views from the first floor to the front and a pleasant outlook to the rear over countryside. Benefits include a large sitting room, dining room, kitchen and downstairs cloakroom. The property further benefits from gas central heating, double glazed replacement windows, a garage and an attractive 70 ft. rear garden.
Situated in this popular residential road within walking distance of the pretty village high street with its range of individual shops and amenities including the parish church, doctor's surgery and well regarded schools. Haywards Heath main line station (London 45 minutes) is also close at hand.
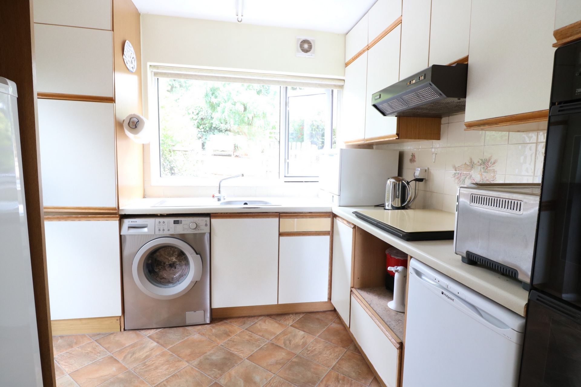
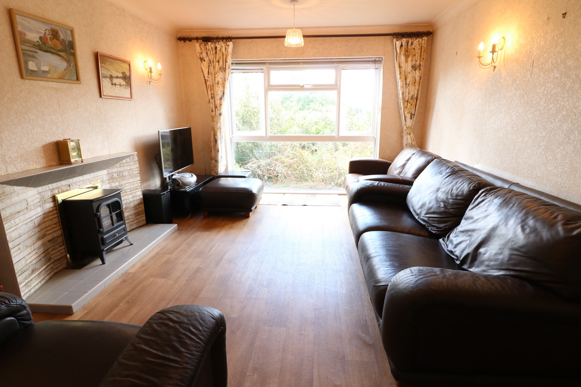
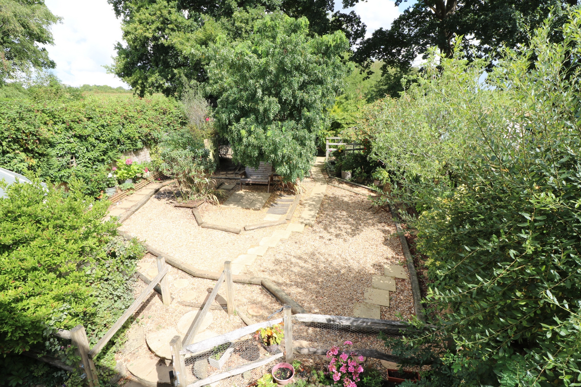
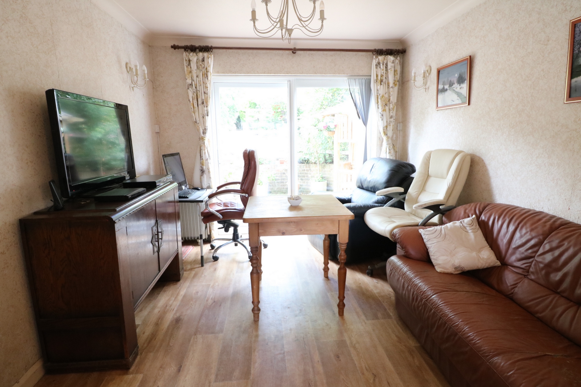
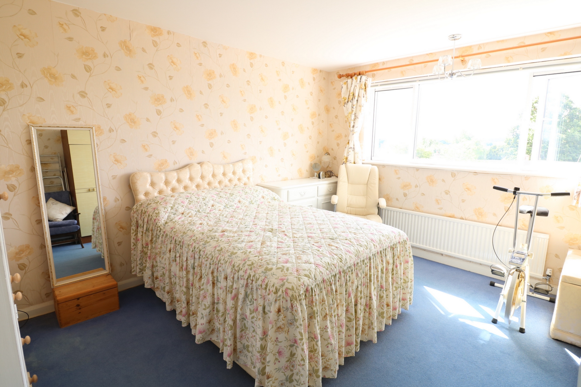
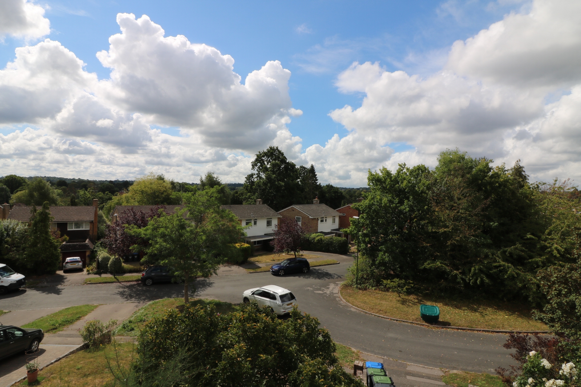
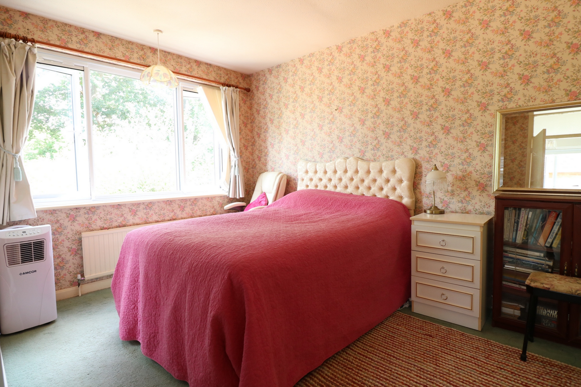
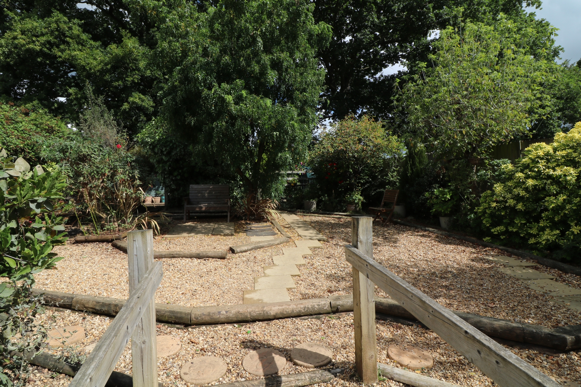
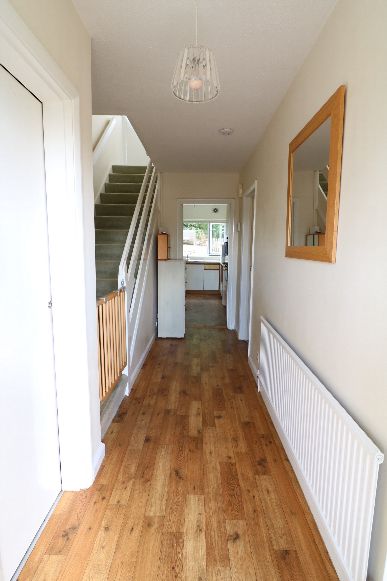
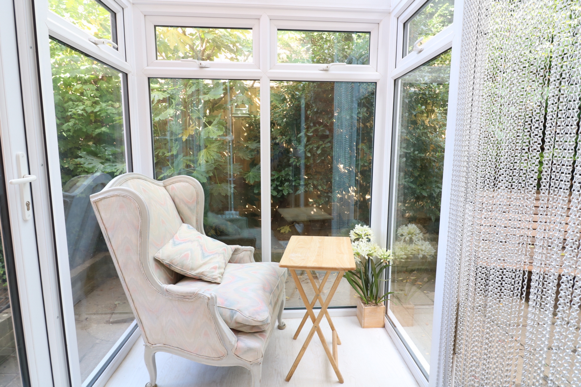
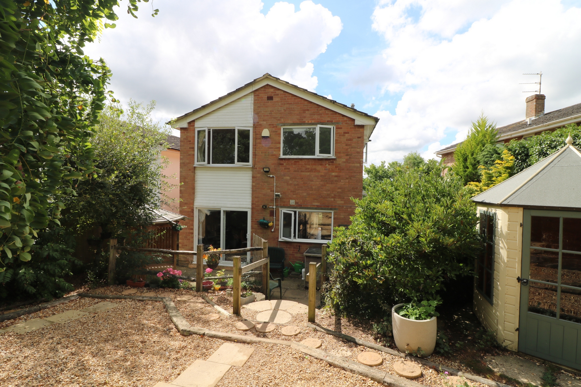
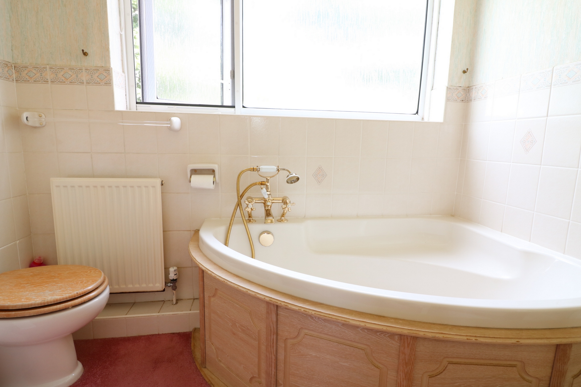
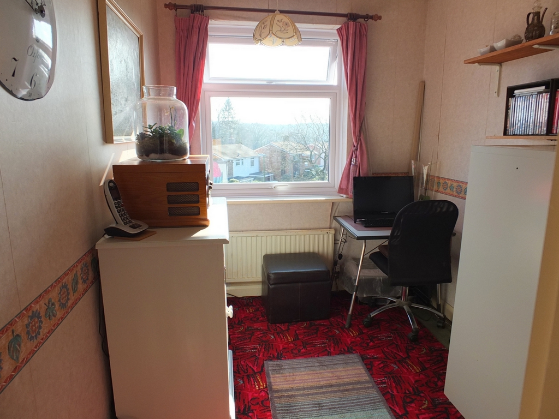
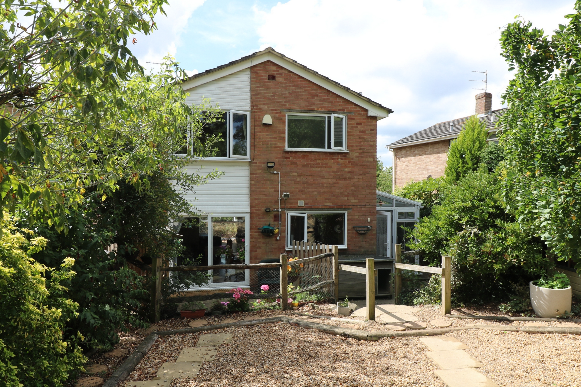
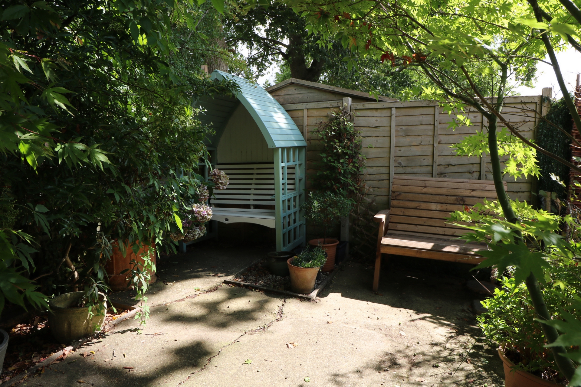
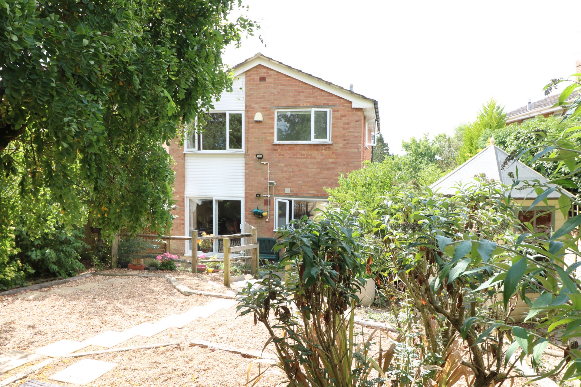

Ground Floor | ||||
| Covered Entrance Porch | Outside light point. Double glazed replacement front door to: | |||
| Entrance Hall | Radiator. Staircase to first floor. Telephone point.
| |||
| Cloakroom | White suite comprising low level wc. Fitted wash hand basin. Double glazed replacement window. Radiator. | |||
| Sitting Room | 15'10" x 11'9" (4.83m x 3.58m) Fitted flame effect gas fire in tiled and stone surround. Radiator. Large double glazed picture window with elevated outlook. 3 wall light points. TV aerial point. Glazed sliding doors to: | |||
| Dining Room | 12'0" x 10'0" (3.66m x 3.05m) Radiator. Double glazed sliding patio doors to garden | |||
| Kitchen | 12'0" x 8'9" (3.66m x 2.67m) Stainless steel sink unit with mixer tap, cupboard and plumbing under for washing machine. Further work surface with inset gas hob with extractor hood above. Built-in electric double oven with cupboard above and drawers below. Fitted wall cupboards. Space for upright fridge/freezer. Under stairs storage cupboard. Roll-out work surface. Part tiled walls. Double glazed replacement window and door to garden. | |||
| Sun Room | 5'8" x 5'2" (1.73m x 1.57m) Double glazed room with wall light point. | |||
First Floor | ||||
| Landing | Radiator. Built-in airing cupboard housing the wall mounted combi gas boiler. Double glazed replacement window. | |||
| Bedroom 1 | 13'10" x 11'10" (4.22m x 3.61m) Radiator. Built-in double wardrobe cupboard. Hatch to roof space. Double glazed replacement window with far reaching elevated views | |||
| Bedroom 2 | 12'2" x 10'5" (3.71m x 3.18m) Radiator. Built-in double wardrobe cupboard. Telephone point. Double glazed replacement window with views over the rear garden and surrounding fields. | |||
| Bedroom 3 | 8'11" x 6'10" (2.72m x 2.08m) Radiator. Telephone point. Built-in wardrobe cupboard with shelves and hanging space. Double glazed replacement window with elevated views. | |||
| Bathroom | Refitted suite comprising timber panelled corner bath with telephone style shower attachment. Fully enclosed shower cubicle with fitted shower unit in fully tiled surround and glazed door. Pedestal wash hand basin, Low level wc. Shaver/light fitting. Double glazed replacement window. Part tiled walls. Radiator. | |||
Outside | ||||
| Garage | 16'6" x 8'3" (5.03m x 2.51m) Up and over door. Electric light and power. Water tap. | |||
| Front Garden | Attractive raised garden laid to gravel with a variety of colourful inset flowers and shrubs including a central Magnolia tree. Brick paved driveway to garage with further parking space. Gate and access to: | |||
| Delightful Rear Garden | A particular feature of the property is the rear garden with a large paved terrace with shaped retaining wall and steps up to shaped area of shingle with flowers and shrub borders. Variety of established trees and shrubs. The rear garden is about 70 ft in length and backs directly onto countryside. Large potting shed. Outside water tap and light point. Further seating area. Fully enclosed by timber fencing.
|
42 High Street<br>Lindfield<br>West Sussex<br>RH16 2HL
