 Tel: 01444 484564
Tel: 01444 484564
Harvest Close, Lindfield, RH16
Sold - Freehold - Guide Price £350,000
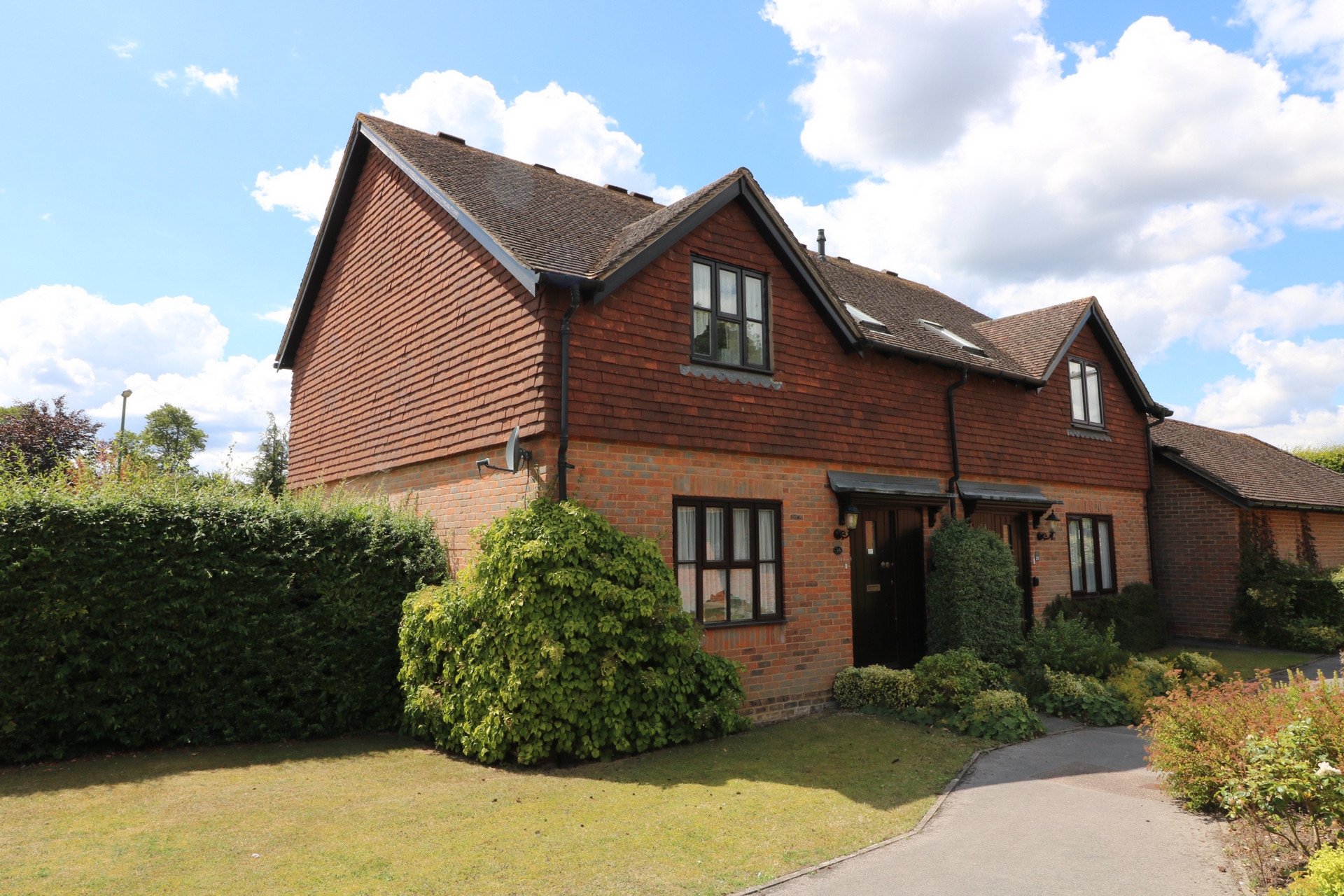
2 Bedrooms, 1 Reception, 1 Bathroom, Retirement, Freehold
A rarely available 2 bedroom semi-detached retirement house in this very popular private development exclusively designed for the active elderly, over 60 years of age. For peace of mind there is a 24 hour emergency call system and within the development there is also a resident manager. The property benefits from a downstairs cloakroom, a sitting room and separate dining room, kitchen and 2 double bedrooms and a bathroom on the first floor. Additional features include gas central heating, a garage located close by with a further parking space to the front and a privately owned patio style rear garden which enjoys a sunny south/westerly aspect.
Pleasantly located in this attractive development within a short level walk of the village High Street providing a wide variety of traditional shops including Post Office, supermarket, chemist and selection of cafe's and restaurants. Other nearby amenities include the modern medical centre, Parish church and the village hall with many leisure activities. Haywards Heath is a short drive away providing further shopping facilities together with a mainline railway station.
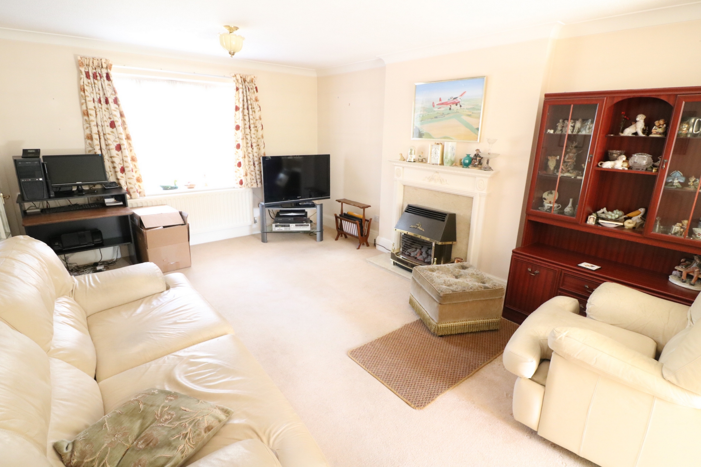
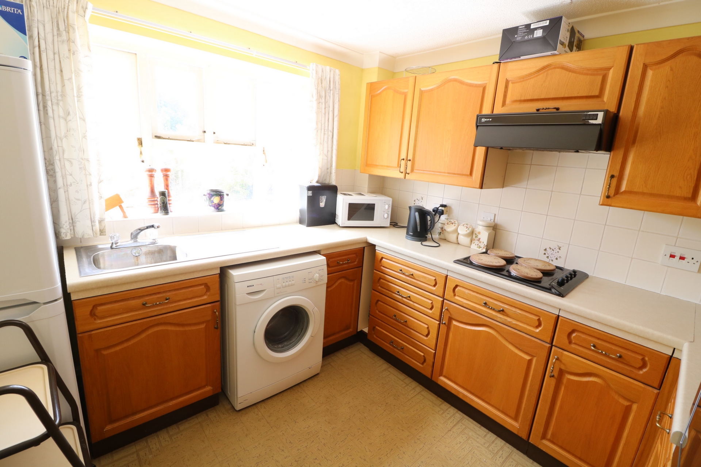
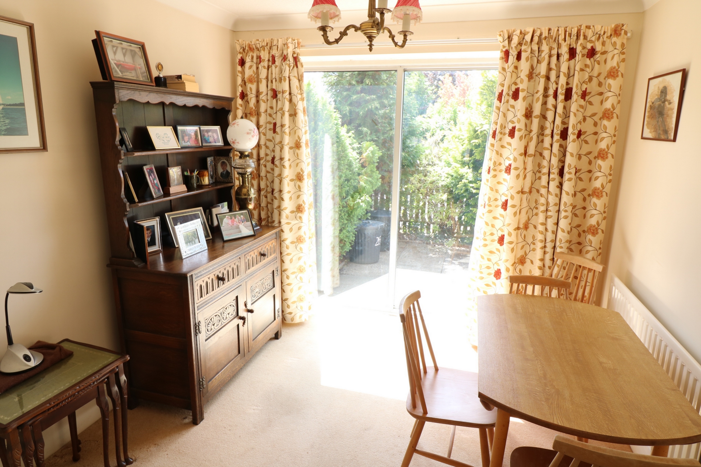
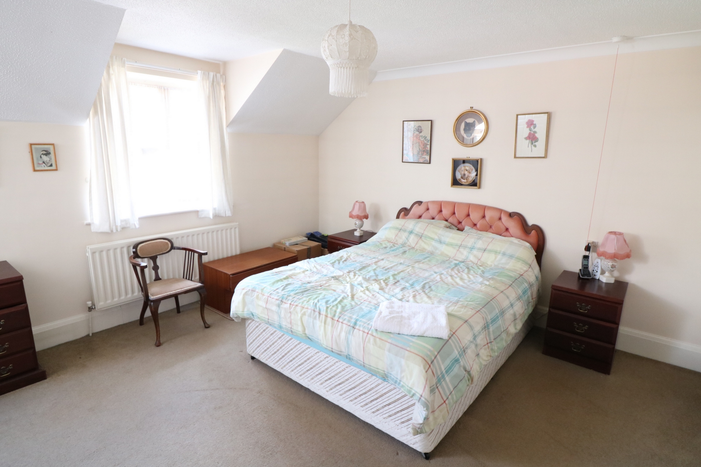
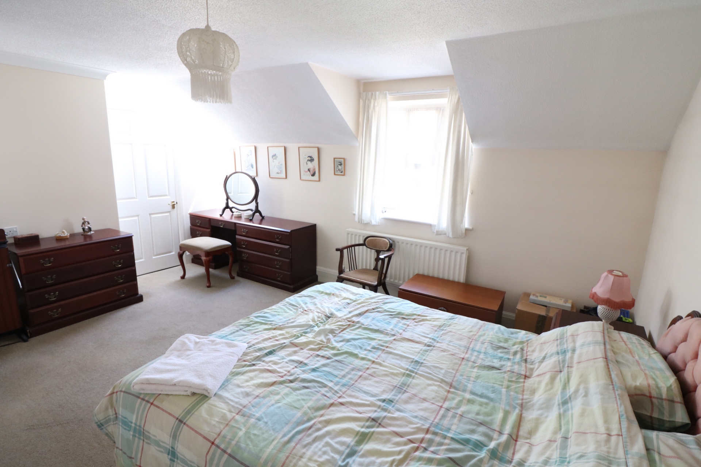
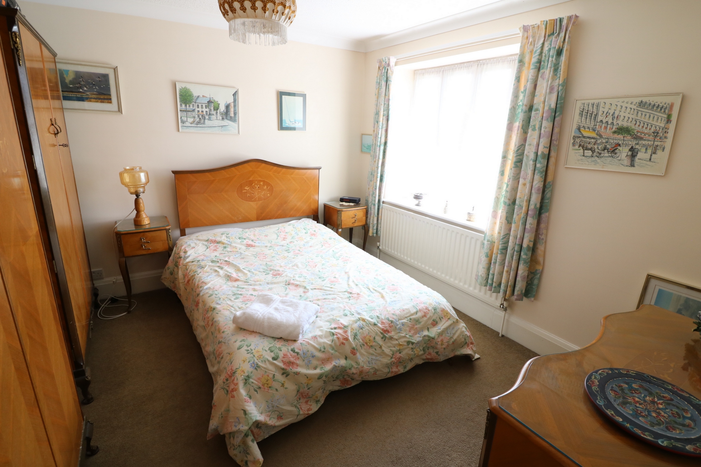
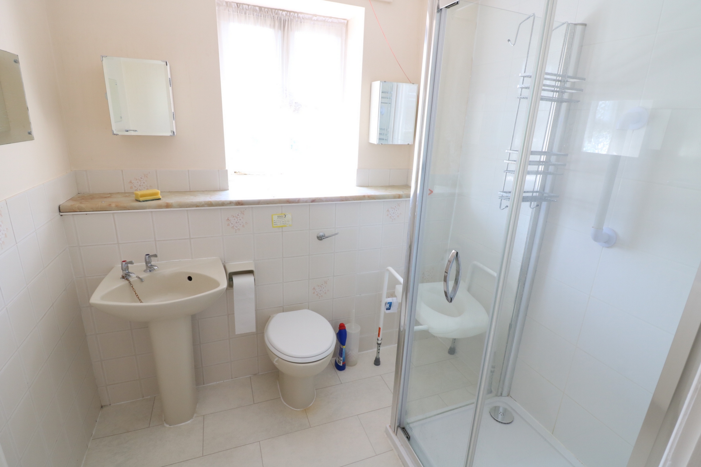
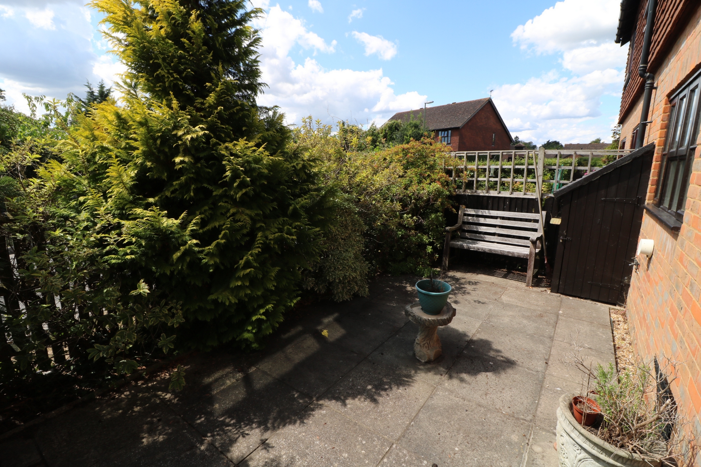
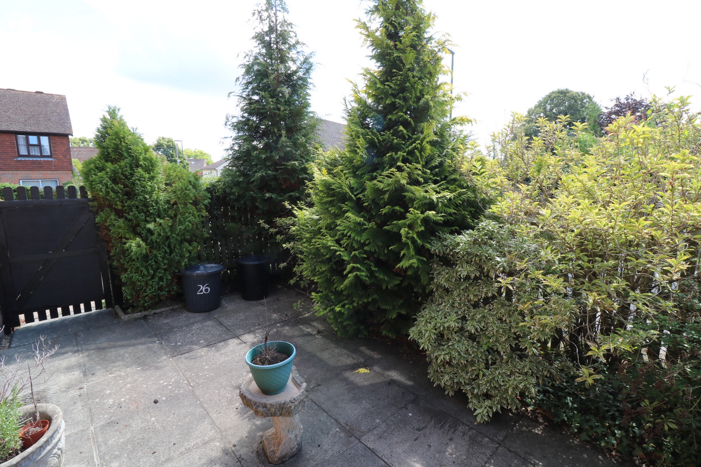
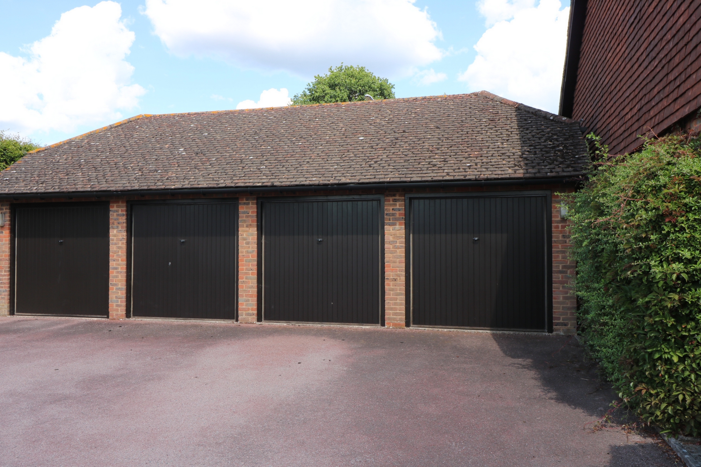
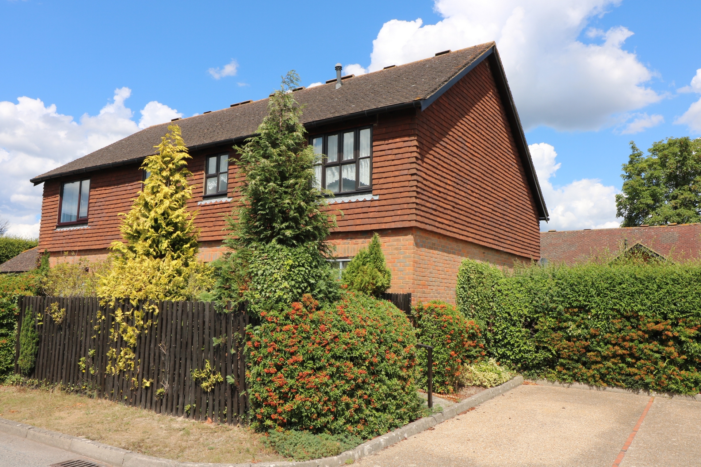

| | Outside light point. Quarry tiled step. Cottage style front door to: | |||
| Entrance Hall | Radiator. Telephone point. Emergency call system. Staircase to first floor. | |||
| Cloakroom | White suite comprising low level wc. Pedestal wash hand basin. Radiator. Built in understair storage cupboard. Shaver/light fitting. Emergency call system. | |||
| Sitting Room | 16'1" x 12'3" (4.90m x 3.73m) Feature Classical-style fireplace surround with inset marble and fitted gas fire on marble hearth. Radiator. TV aerial point. Emergency call system. Glazed double doors to: | |||
| Dining Room | 9'8" x 9'0" (2.95m x 2.74m) Radiator. Emergency call system. Double glazed sliding patio doors to terrace. | |||
| Kitchen/Breakfast Room | 9'6" x 9'4" (2.90m x 2.84m) Fitted in light oak fronted units comprising inset stainless steel sink unit with cupboard and plumbing under for washing machine. Further work surfaces with inset electric hob with extractor hood above and drawers and cupboards below. Built in electric oven with cupboard above and below. Fitted wall cupboards. Space for upright fridge/freezer. Radiator. Part tiled walls. Space for breakfast table. | |||
First Floor | ||||
| Landing | Built in cupboard housing gas combination boiler. Hatch to roof space. | |||
| Bedroom 1 | 15'3" x 13'0" (4.65m x 3.96m) Radiator. 2 built in double wardrobe cupboards. Further built in shelved storage cupboard. Emergency call system. | |||
| Bedroom 2 | 11'6" x 10'7" (3.51m x 3.23m) Radiator. Built in double wardrobe cupboard. | |||
| Shower Room | Suite comprising shower enclosure with fitted shower unit and glass door, low level wc, pedestal wash hand basin. Radiator. Half tiled walls. Emergency call system. | |||
Outside | ||||
| Garage | Located nearby with up and over door and parking space to the front. | |||
| South-West Garden | Private patio style garden screened by shrubs and enjoying a favoured south-west aspect. Outside water tap. Gate and side access. |
42 High Street<br>Lindfield<br>West Sussex<br>RH16 2HL
