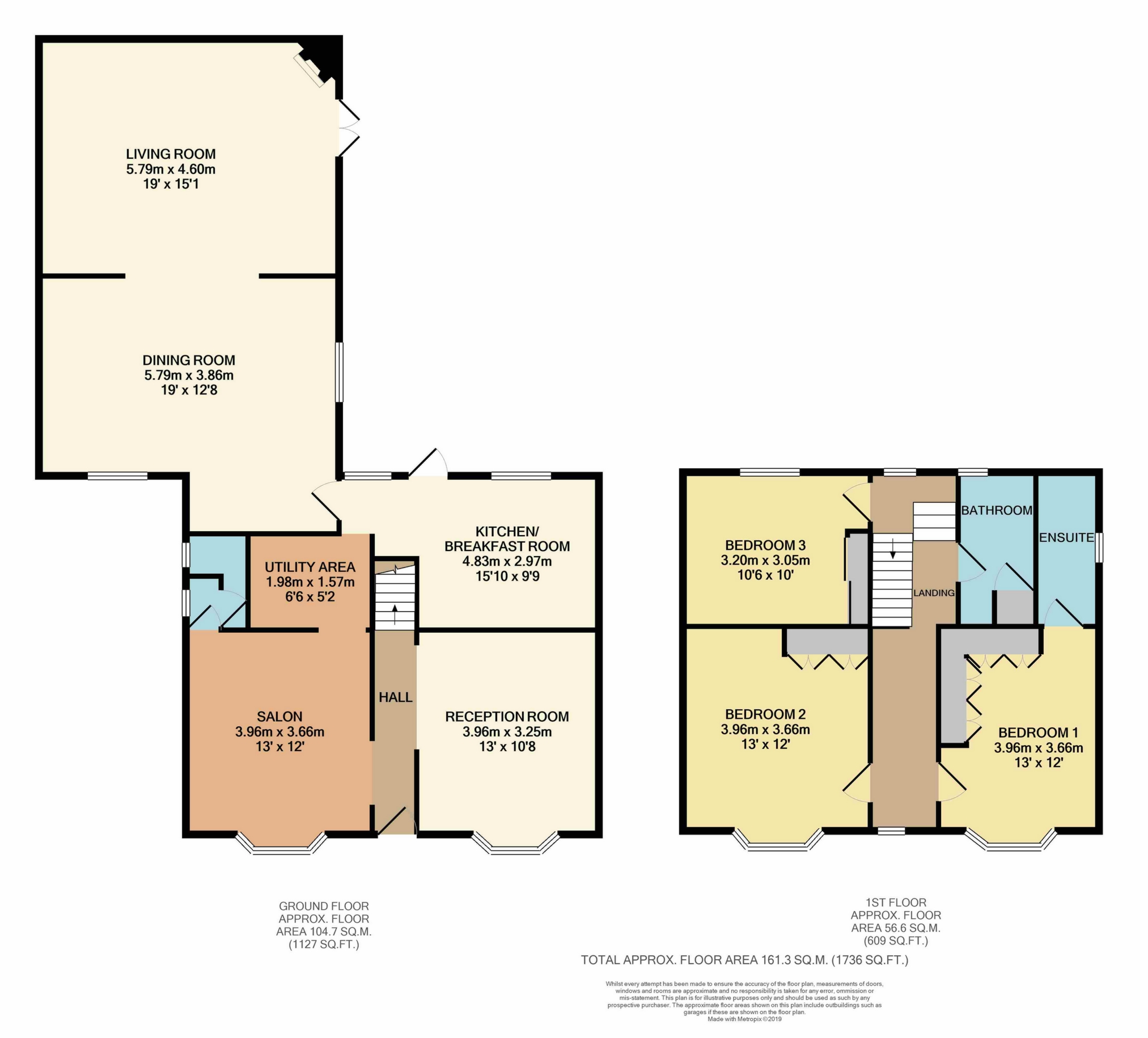 Tel: 01444 417714
Tel: 01444 417714
Willow House, South Road, Wivelsfield Green, RH17
Sold - Freehold - Guide Price £500,000
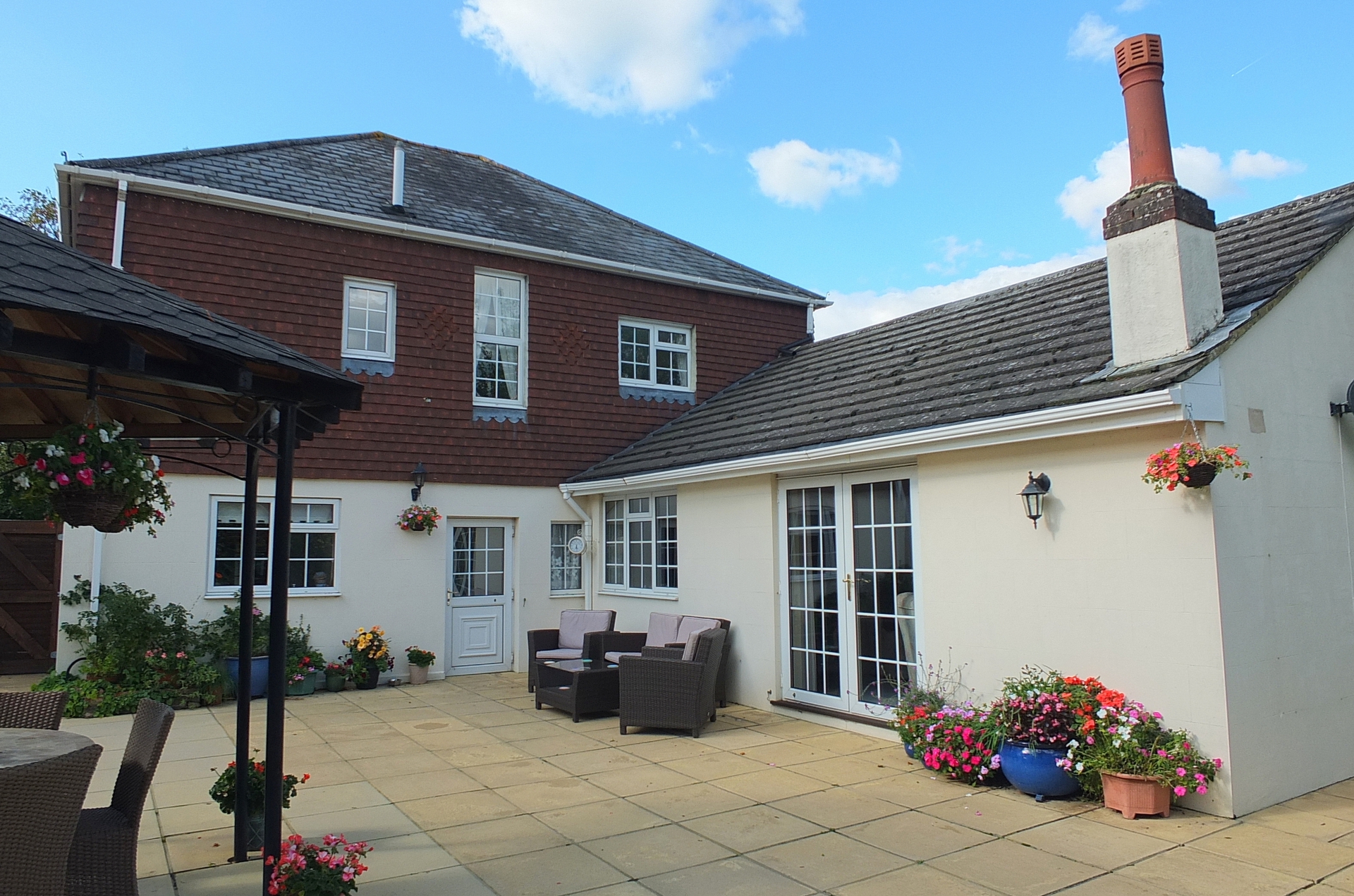
3 Bedrooms, 4 Receptions, 2 Bathrooms, House Detached, Freehold
Willow House is an individual detached residence built in the 1890's with later additions currently used as a thriving hairdressing business with spacious living accommodation on two floors. The property has a wide range of uses and would ideally suit a chiropractors, physiotherapist, sports therapy, dentist etc. and would easily convert back to a spacious family home (subject to obtaining the usual planning consents) if desired. The property has the benefit of gas central heating and double glazed replacement windows throughout and incorporates 4 large rooms on the ground floor plus a well fitted kitchen/breakfast room, cloakroom and utility lobby and on the first floor there are 3 double bedrooms with 2 bathrooms (1 en suite to the main bedroom). The house enjoys a pleasant open outlook, a paved courtyard garden to the rear extending to about 52 feet x 36 feet enjoying a favoured southerly aspect and to the front there is parking space for 3 vehicles.
Situated in this much favoured village location close to a well regarded primary school, local shops/post office, pub/restaurant, village hall and there are several footpaths in the vicinity. Haywards Heath is about 3 miles to the north, Burgess Hill 3.8 miles to the west and Lewes 8.8 miles to the south all of which offer a wide range of shops, an array of restaurants, a modern leisure complex, several superstores and a mainline railway station (Haywards Heath to Victoria/London Bridge 42-45 minutes). Gatwick Airport is 17 miles to the north, the cosmopolitan city of Brighton and the south coast is less than 13 miles distant whilst the South Downs National Park is within a short drive offering a beautiful natural venue for countryside walking.
*Due to the current Covid-19 situation and government guidelines we are having to work from home but have put appropriate steps in place to ensure we can continue business as safely as possible. This includes the introduction of property interest registers and 'virtual' valuations. Please contact us for more information.*
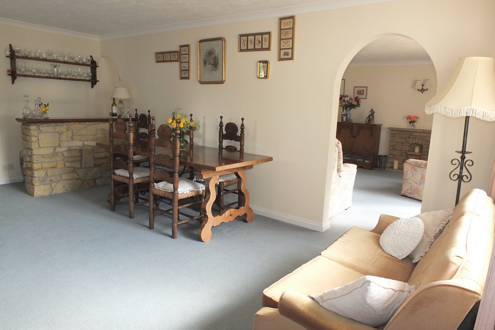
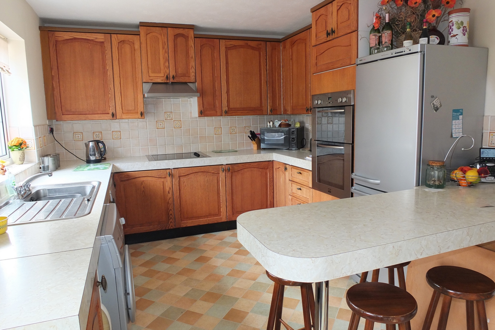
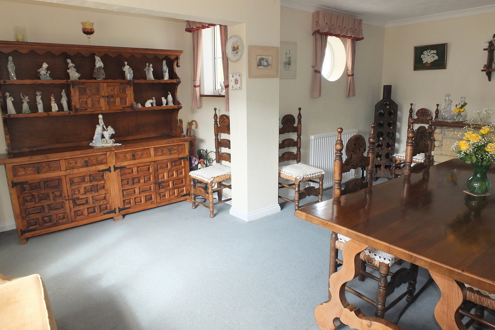
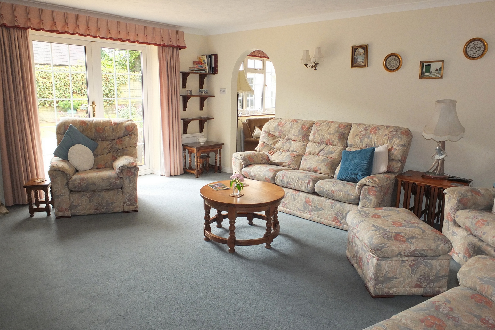
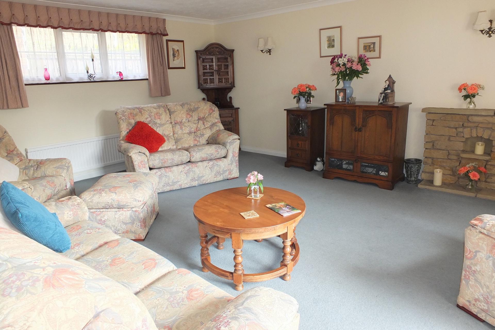
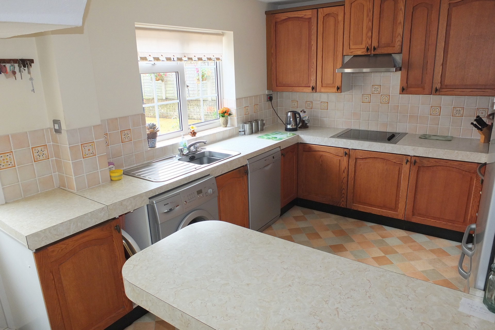
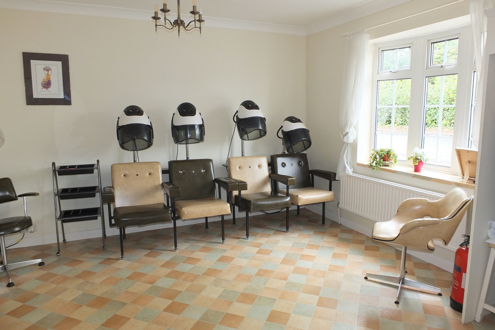
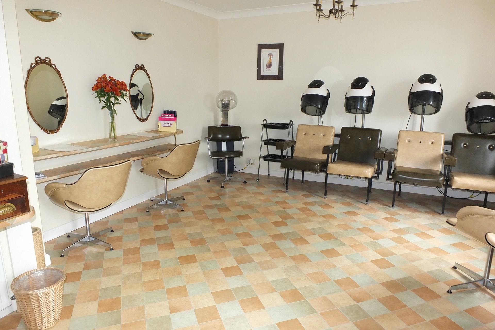
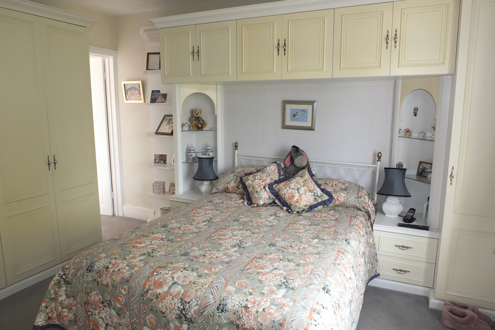
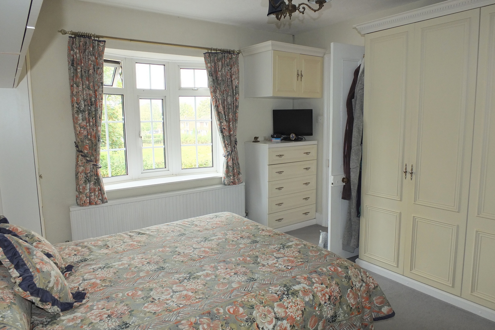
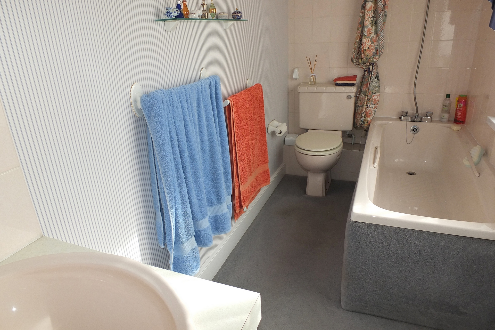
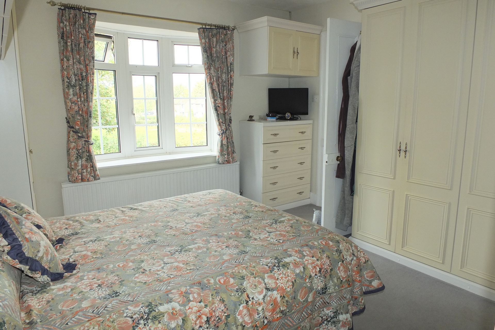
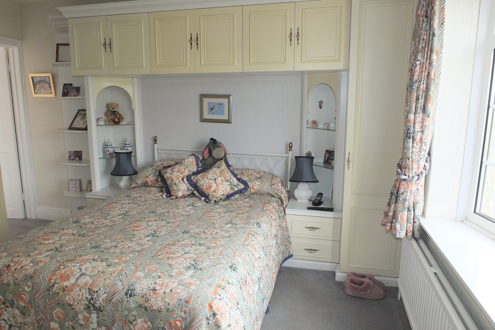
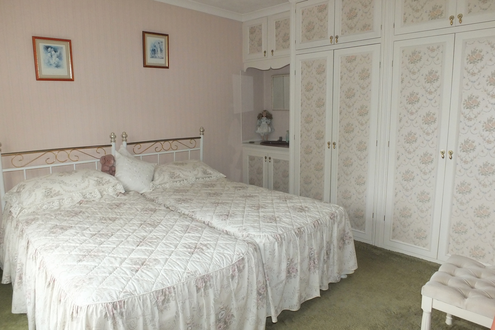
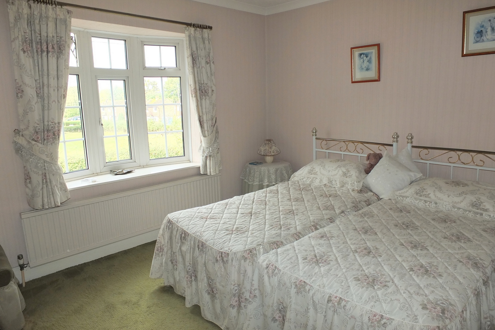
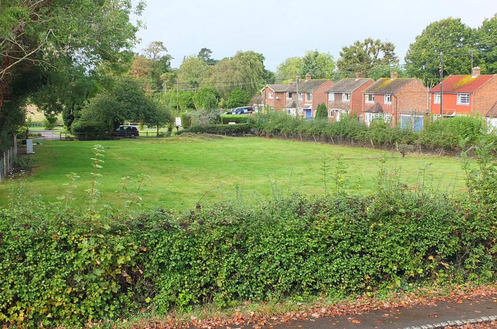
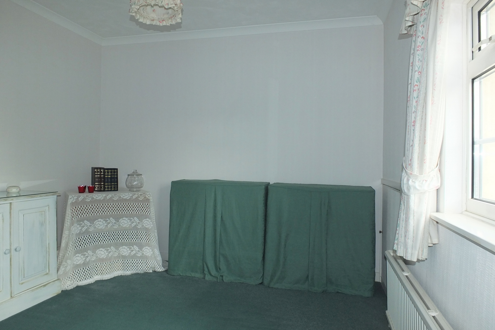
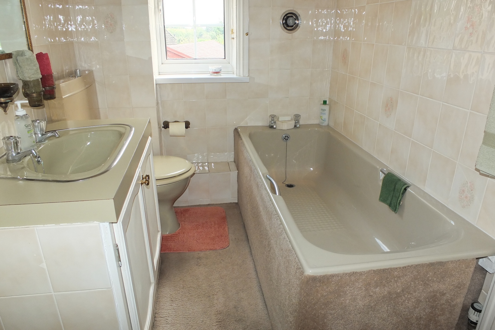
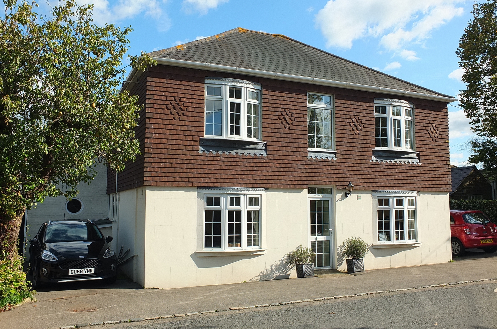
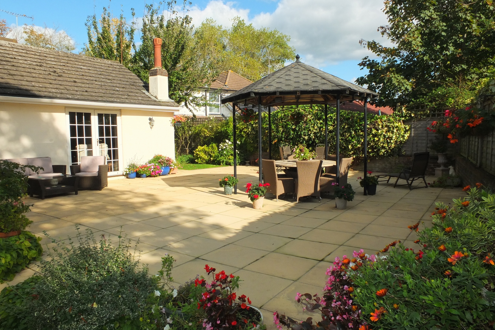
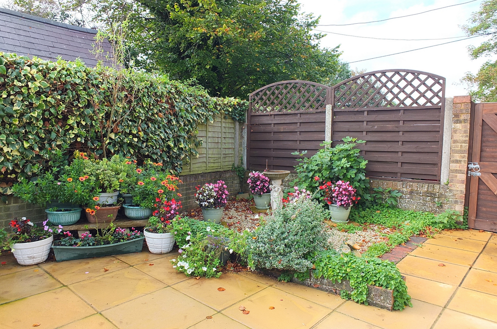
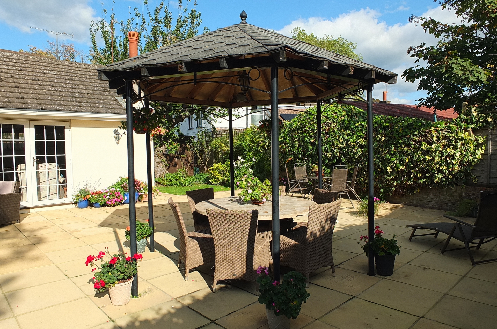

GROUND FLOOR | ||||
| Entrance Lobbby | Double glazed replacement front door. Fitted counter. Radiator. Wide opening to: | |||
| Reception Room | 13'0" x 10'8" (3.96m x 3.25m) Fitted shelving. 2 wall light points. Double glazed bow window. Radiator. | |||
| Salon | 13'0" x 12'0" (3.96m x 3.66m) Fitted worktop incorporating 3 basins, further unit with basins and small worktop. Double glazed bow window. Radiator. Part tiled walls. | |||
| Cloakroom | Lobby to separate wc with low level suite and basin with tiled splashback. Double glazed window. Radiator.
| |||
| Utility Area | 6'6" x 5'2" (1.98m x 1.57m) Stainless steel sink with drawer and cupboards under, tiled splashback, adjacent worktop with shelving beneath. Fitted eye level and high shelving. | |||
| Rear Lobby | Radiator. Double glazed window. | |||
| Kitchen/Breakfast Room | 15'10" into recess x 9'9" (4.83m x 2.97m) Inset stainless steel sink with mixer tap, extensive work surfaces, cupboards, drawers and appliance space under. Plumbing for washing machine and dishwasher. Fitted 4 ring halogen hob with brushed steel extractor hood over flanked by wall cupboards, further tall wall cupboards. Built-in brushed steel electric double oven, drawer under, cupboard over. Space for upright fridge/freezer. Fitted breakfast bar, cupboard under. Double glazed window. Part tiled walls. Double glazed door to rear garden. Staircase with wrought iron balustrade to first floor. | |||
| Dining Room | 19'0" x 12'8" (5.79m x 3.86m) narrowing to 9'2" (2.79m). Stone built bar with polished wood top. Double glazed window. Port hole window. Radiator. Archway to: | |||
| Living Room | 19'0" x 15'1" (5.79m x 4.60m) Feature stone built corner fireplace and hearth with fitted live flame coal effect gas fire. TV aerial point. 4 wall light points. Double glazed window. 2 radiators. Double glazed casement doors to rear garden. | |||
FIRST FLOOR | ||||
| Landing | Attractive timber balustrade. Hatch to loft space. 2 double glazed windows. Radiator. | |||
| Bedroom 1 | 13'0" x 12'0" (3.96m x 3.66m) Range of fitted furniture comprising 2 ranges of wardrobes with hanging rails and shelving, double bed recess flanked by bedside drawer units, display shelving over, high level cupboards and additional wardrobe. Corner shelved unit, further high level cupboard. Double glazed bow window. Radiator. | |||
| En Suite Bathroom | Coloured suite comprising bath with mixer tap and shower attachment, close coupled wc, vanity unit with inset basin, cupboard beneath and high level cupboard over. Wall light point. Double glazed window. Radiator. | |||
| Bedroom 2 | 13'0" x 12'0" (3.96m x 3.66m) Fitted furniture to one wall incorporating range of wardrobes, recessed vanity unit with inset basin, cupboard beneath, high level cupboard over. Double glazed bow window. Radiator. | |||
| Bedroom 3 | 10'6" plus wardrobe recess x 10'0" (3.20m x 3.05m) Large built-in double wardrobe with floor to ceiling sliding doors. Door to large eaves cupboard. Double glazed window. Radiator. | |||
| Bathroom | Coloured suite comprising bath with independent Mira shower over, vanity unit with inset basin, cupboard under, strip light/shaver point and high level cupboard over, low level wc. Recessed low level cupboard. Tall storage cupboard, cupboard over. Double glazed window. Radiator. Fully tiles walls.
| |||
OUTSIDE | ||||
| Parking for 3 Vehicles at the Front | Side access with gate to: | |||
| Lovely South Facing Sun Terrace | About 52 feet (15.85m) x 36 feet (10.97m) plus lawn area. Paved with a central gazebo, stone filled area to one corner with gate to front. Small area of lawn to far corner with herbaceous bed and mature apple tree. Timber shed with light and power. Further side access with gate. |
143 South Road<br>Haywards Heath<br>West Sussex<br>RH16 4LY
