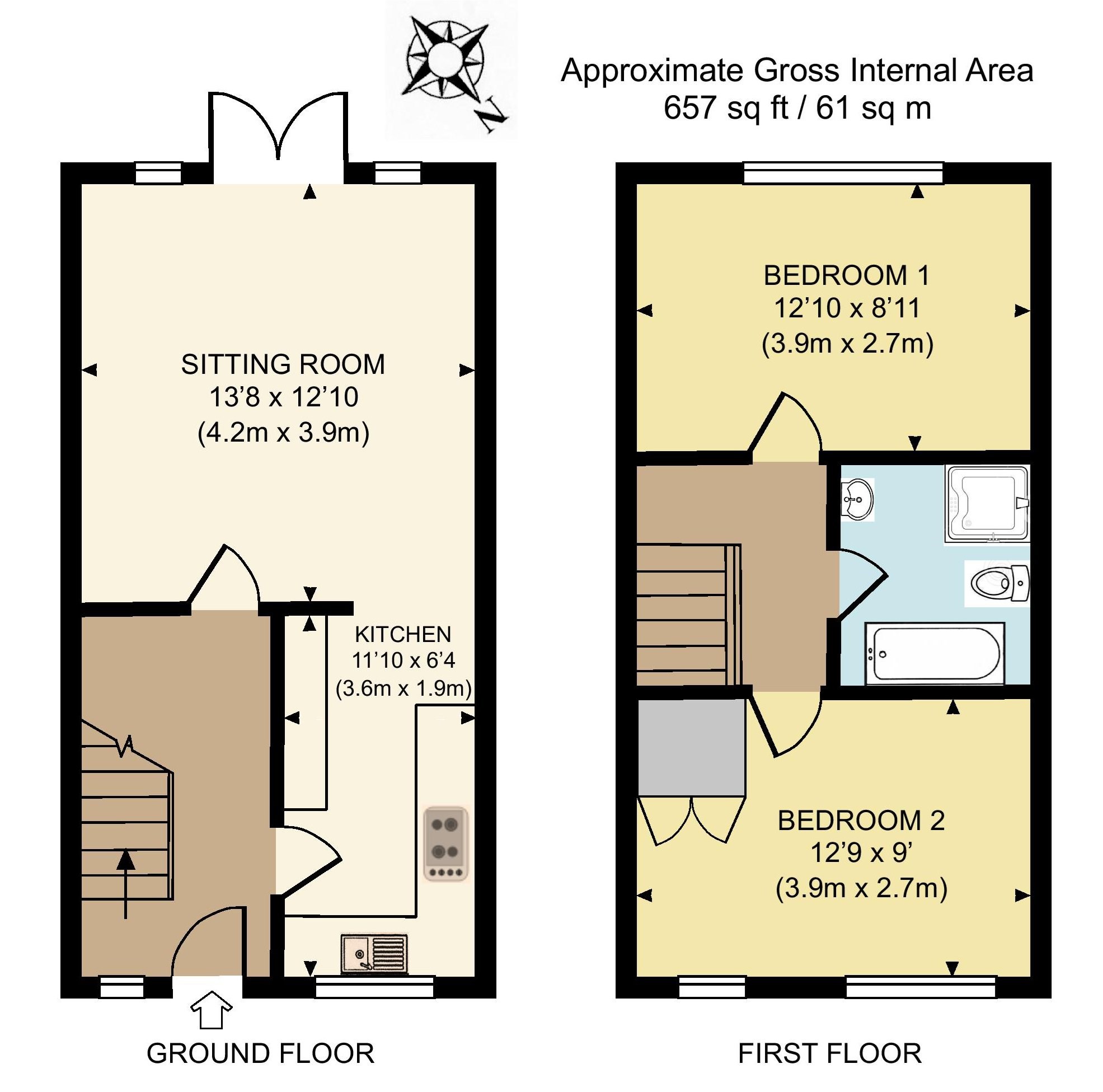 Tel: 01444 417714
Tel: 01444 417714
Albert Close, Haywards Heath, RH16
Sold - Freehold - £295,000
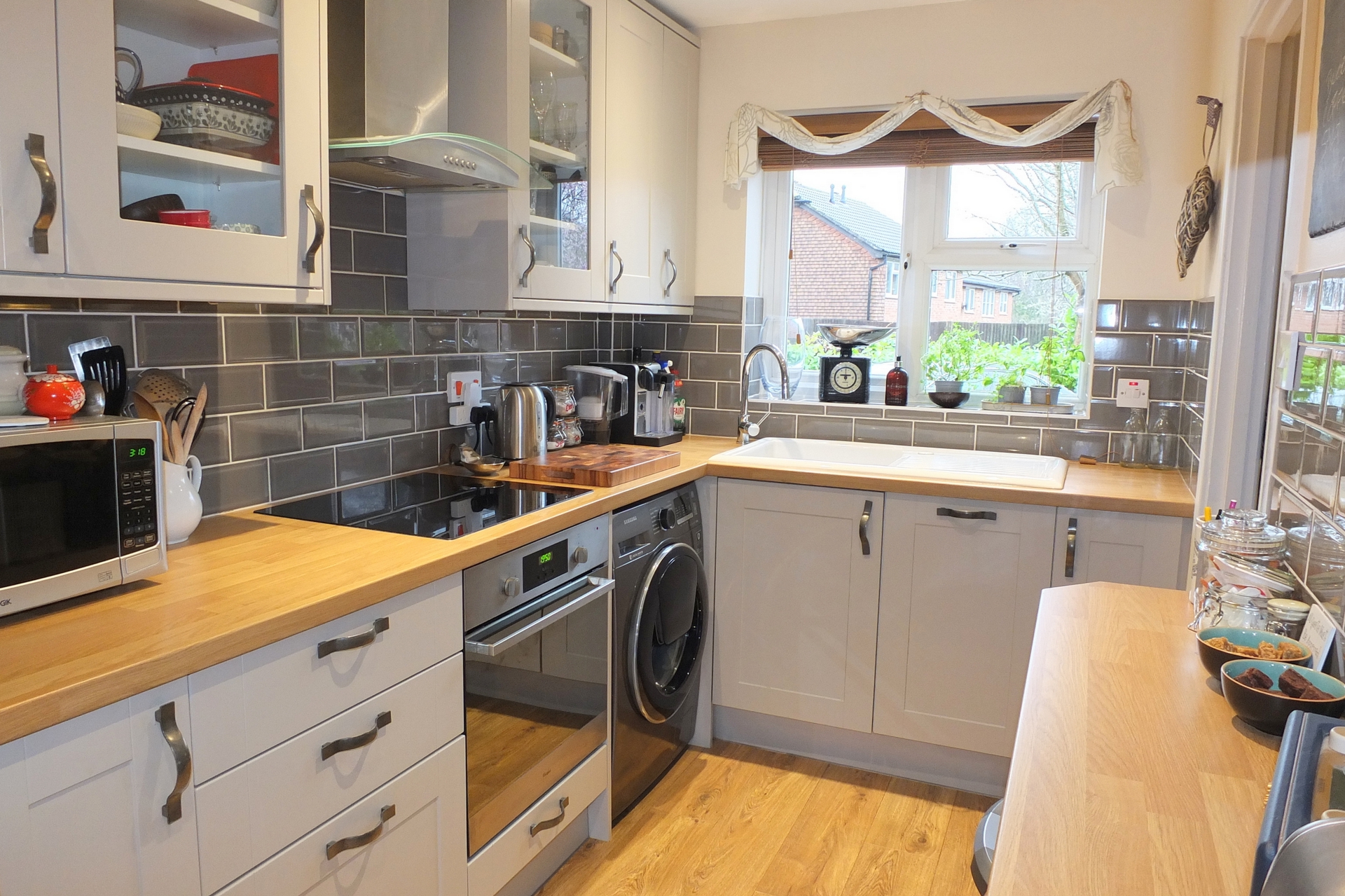
2 Bedrooms, 1 Reception, 1 Bathroom, House Terrace, Freehold
This exceptionally well presented terraced house offers bright and well designed accommodation and enjoys a most attractive south facing rear garden. The stylish accommodation has the benefit of gas fired central heating and double glazed replacement windows throughout and incorporates 2 double bedrooms, a newly fitted bathroom with roll top bath and seperate shower, good size sitting/dining room with wide opening to a comprehensively fitted kitchen complete with appliances. There is off road parking to the front and the delightful garden extends to about 37 feet in length arranged with a paved terrace and level lawn with timber shed.
Situated in this quiet close lying immediately off Eastern Road within walking distance of several good schools and to the town centre with its wide range of shops including the Broadway with it array of restaurants. Haywards Heath mainline railway station is close at hand providing a fast and frequent service to London (Victoria/London Bridge 42-45 minutes) and the town also has a modern leisure complex, a Sainsbury's and Waitrose superstore. The A23 lies just over 5 miles to the west providing a direct route to the motorway network, Gatwick Airport is 14.5 miles to the north and the cosmopolitan city of Brighton and the coast is a similar distance to the south, whilst the South Downs National Park and Ashdown Forest are both within an easy drive offering beautiful natural venues for countryside walking.
*Due to the current Covid-19 situation and government guidelines we are having to work from home but have put appropriate steps in place to ensure we can continue business as safely as possible. This includes the introduction of property interest registers and 'virtual' valuations. Please contact us for more information.*
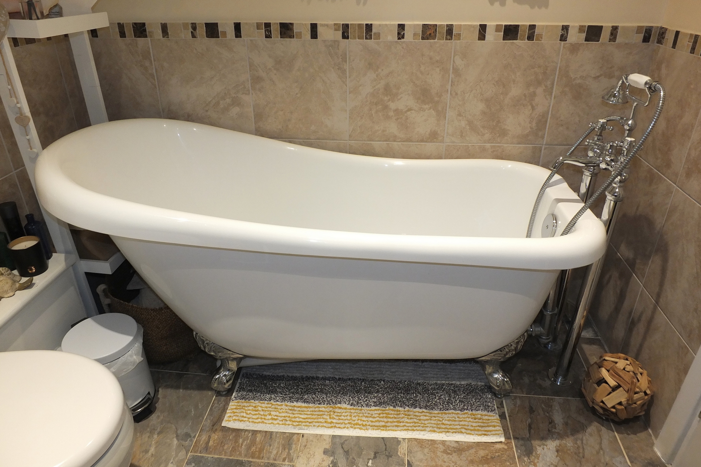
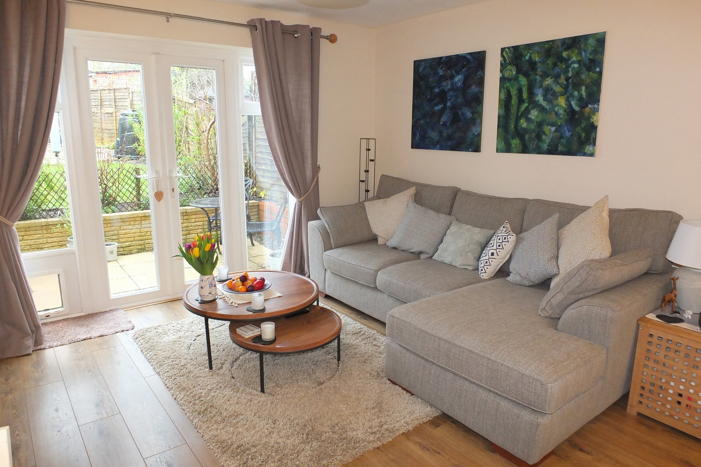
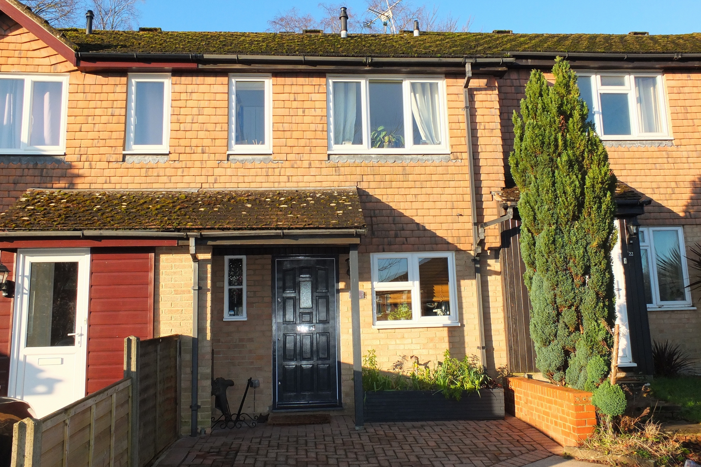
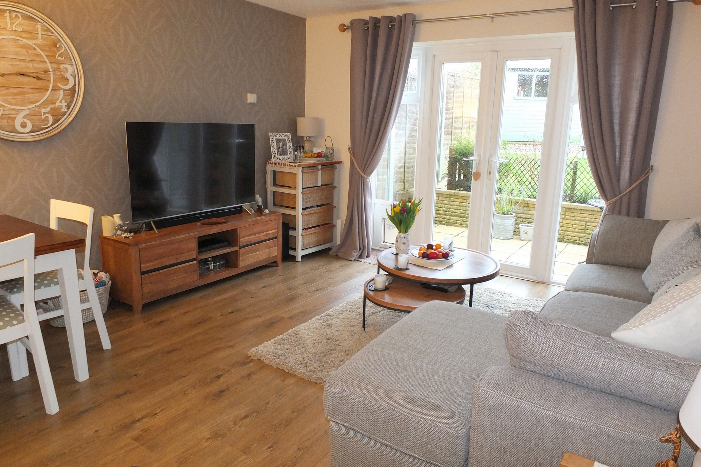
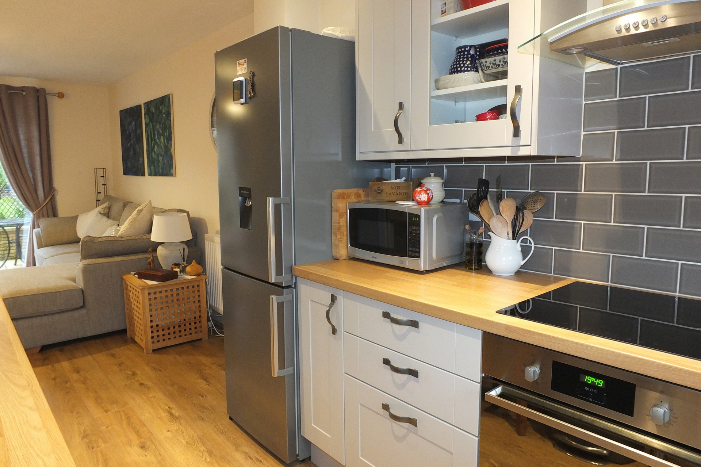
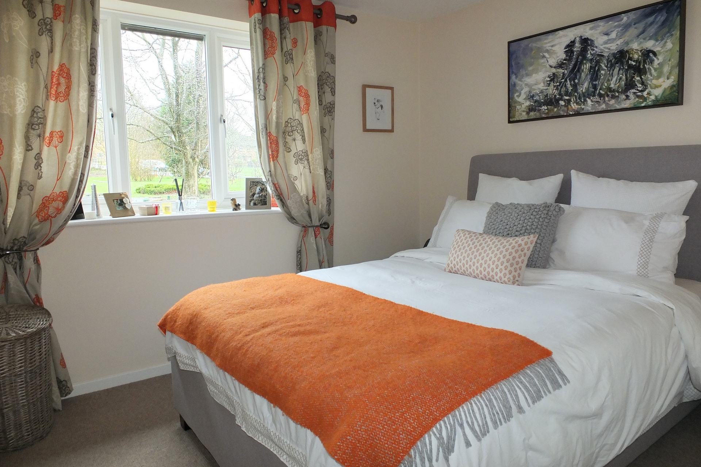
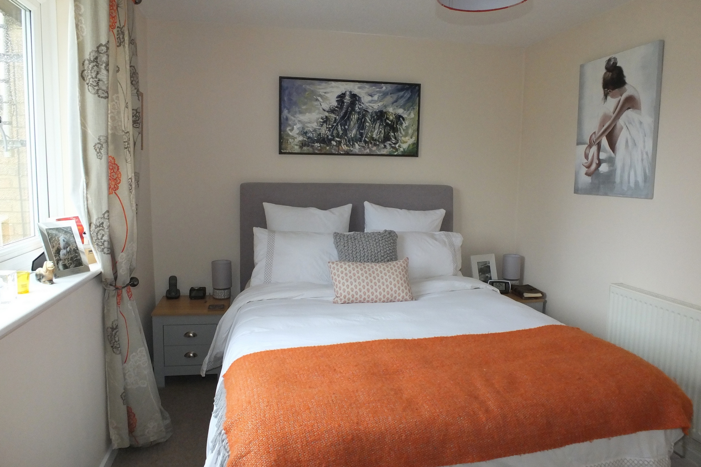
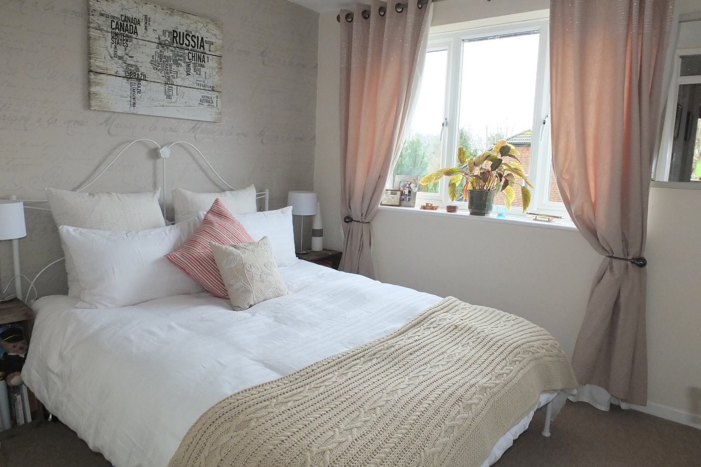
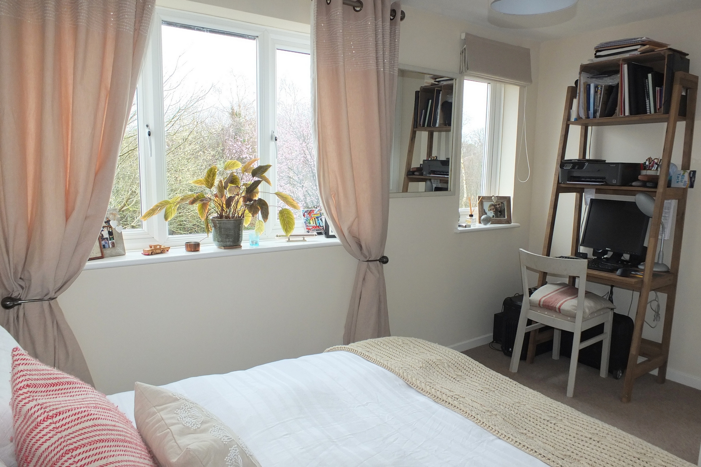
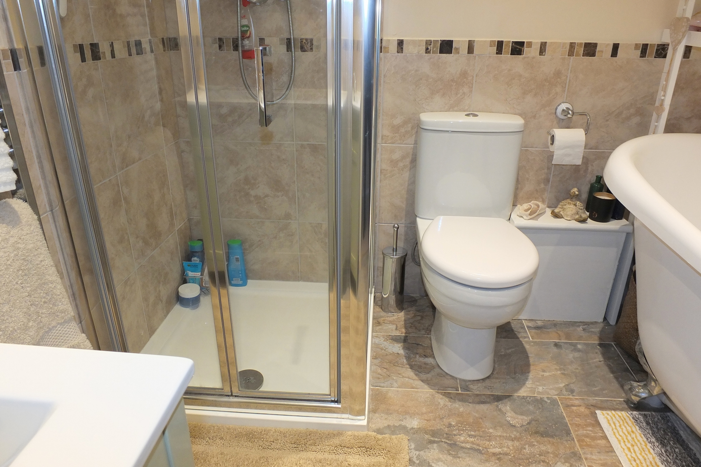
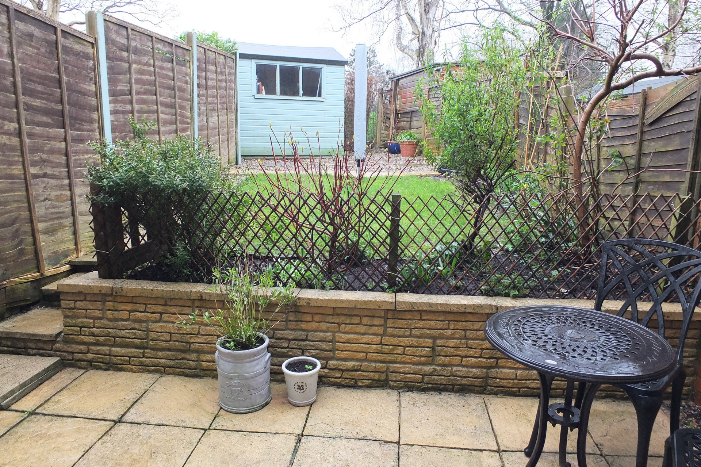

GROUND FLOOR | ||||
| Recessed Porch | Outside light. Attractive panelled front door to: | |||
| Entrance Hall | Understairs cupboard. Radiator. Stairs to first floor. | |||
| Sitting/Dining Room | 13'8" x 12'10" (4.17m x 3.91m) TV aerial point. Radiator. Wood effect laminate flooring. Double glazed casement doors flanked by tall double glazed windows to rear garden. Wide opening to: | |||
| Excellent Kitchen | 11'9" x 6'4" (3.58m x 1.93m) Comprehensively fitted with attractive range of units with wood effect laminate work surfaces incorporating inset enamel sink with mixer tap, adjacent L shaped work top, cupboards, drawers and integrated dishwasher and space with plumbing for washing machine beneath. Built in brushed steel electric oven. 4 ring induction hob and brushed steel extractor hood over flanked by glazed cupboards and wall units. Space for upright fridge/freezer. Fitted breakfast bar/worktop, cupboard beneath. Worktop lighting. Ceiling downlighters. Double glazed window. Part tiled walls. Wood effect laminate flooring. | |||
FIRST FLOOR | ||||
| Landing | Hatch to with pull down ladder to insulated and mostly floor boarded loft space housing gas combination boiler. | |||
| Bedroom 1 | 12'9" x 9' (3.89m x 2.74m) Double glazed window. Radiator. | |||
| Bedroom 2 | 12'9" x 9' (3.89m x 2.74m) narrowing at one end Fitted deep double wardrobe with hanging rails and shelving over stair well. 2 double glazed windows. Radiator. | |||
| Luxury Bathroom with Shower | White suite comprising roll top bath with claw feet, traditional mixer tap and telephone style shower attachment, fully tiled glazed shower with rain water and hand held fitments, basin with mixer tap, cupboard beneath, tiled splashback, close coupled wc. Heated chromium ladder towel warmer/radiator. Extractor fan. Ceiling downlighters. Electrically heated tiled floor. | |||
OUTSIDE | ||||
| Car Parking Space | | |||
| Block Paved Front Garden | Water tap. | |||
| Attractive South Facing Rear Garden | About 37 feet (11.28m) in length. Arranged with paved terrace adjacent to the house, stone built retaining wall, steps to one side to level lawn with flower and shrub borders, paved path to stone filled area to the far end with stepping flagstones and timber shed. |
143 South Road<br>Haywards Heath<br>West Sussex<br>RH16 4LY
