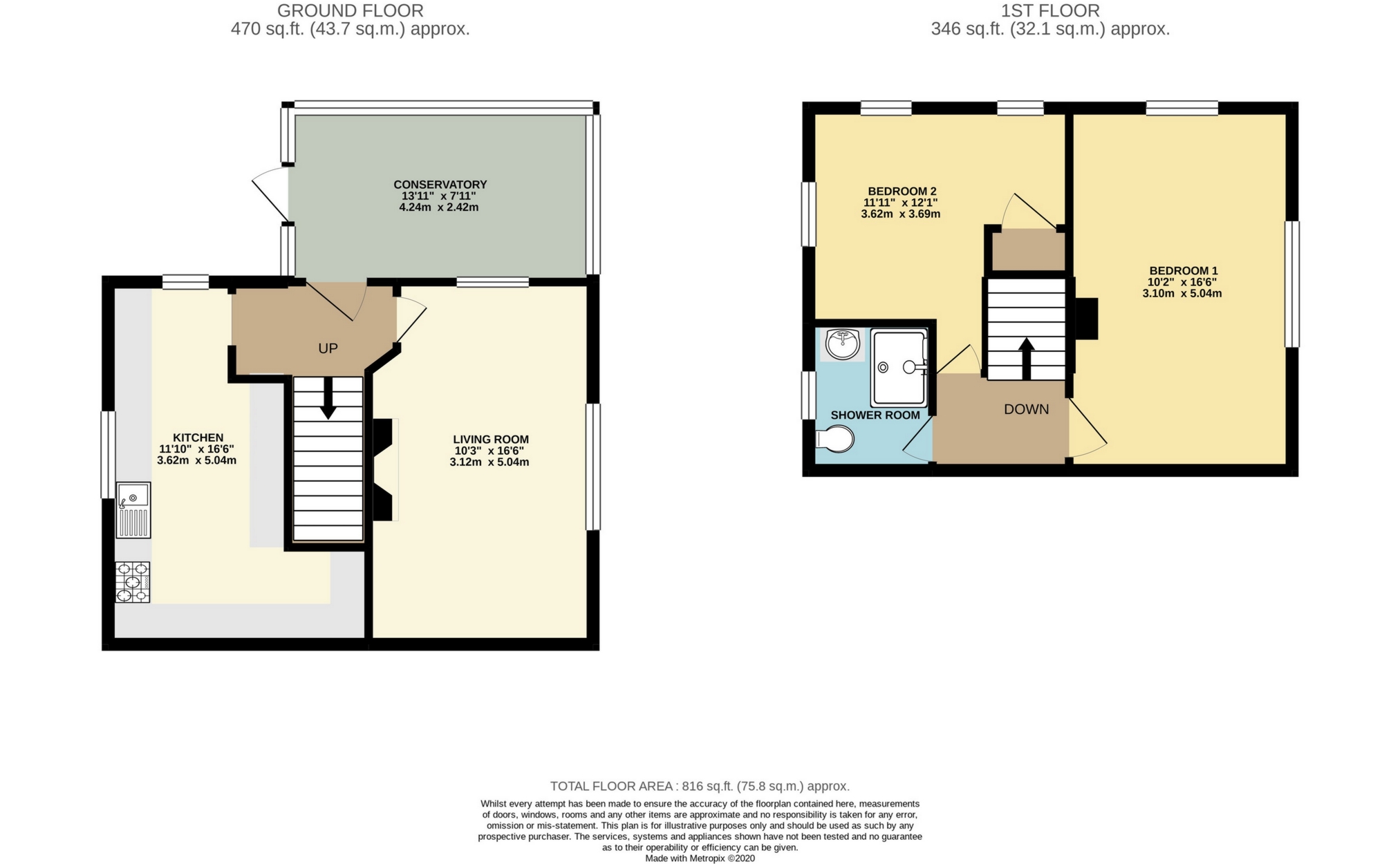 Tel: 01444 484564
Tel: 01444 484564
Gowers Close, Ardingly, Haywards Heath, RH17
Sold - Freehold - Guide Price £325,000
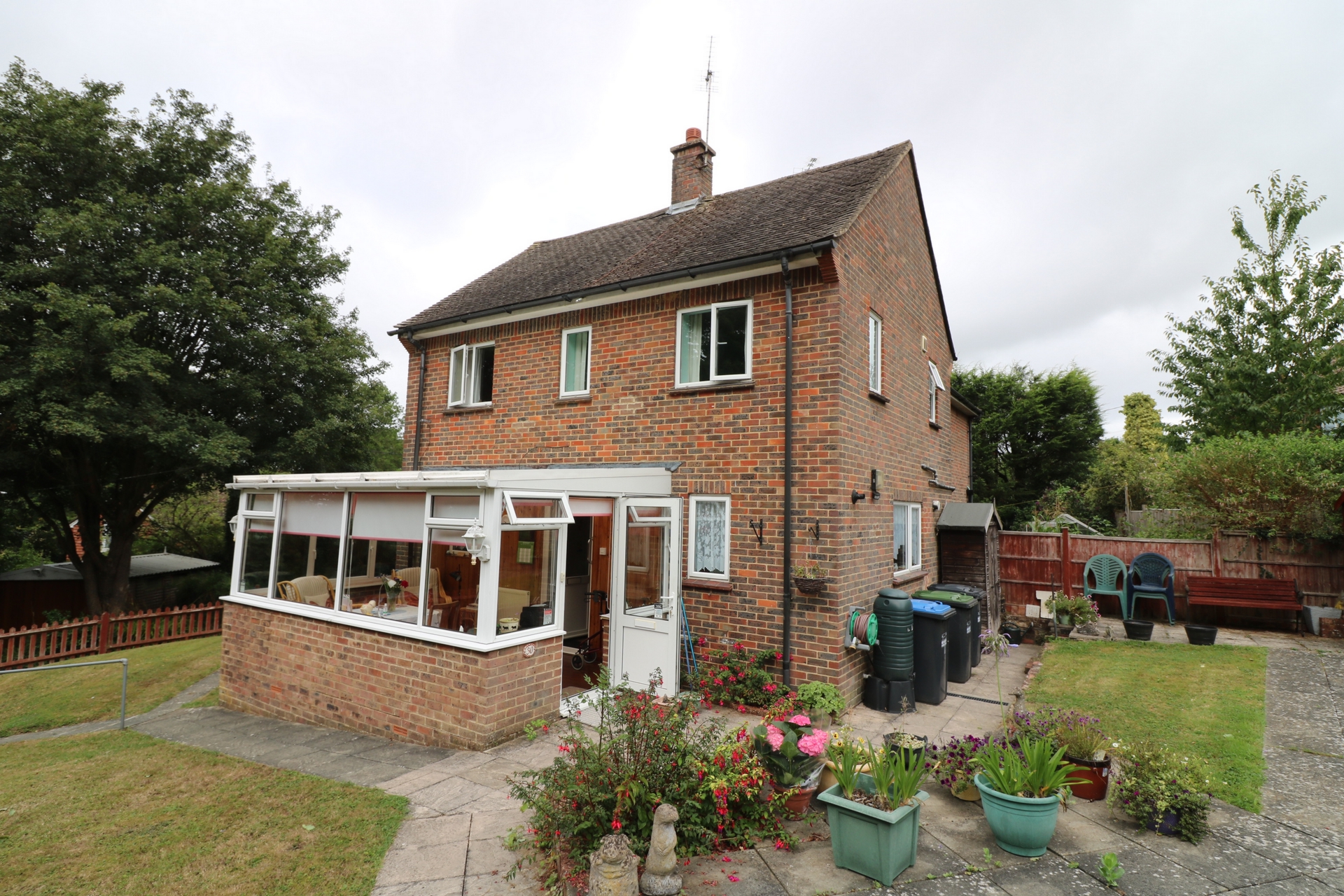
2 Bedrooms, 2 Receptions, 1 Bathroom, House Semi, Freehold
An older style 2 double bedroom semi-detached village house with accommodation comprising a 16ft double aspect sitting room, 16ft kitchen and breakfast room, conservatory and shower room on the first floor. The property further benefits from gas fired central heating and replacement double glazing throughout. The property is approached by a driveway (off Street Lane) providing parking for several vehicles. The gardens extend to three sides of the property and are mainly laid to lawn with paved terrace and pathways, being enclosed by timber fencing.
Pleasantly located in an elevated position facing woodland within a short walk of the village centre with its local shops and amenities including bakery, post office/newsagents, cafe, public house, parish church and primary school. Haywards Heath is about 3 miles away and provides a wider range of shopping facilities and the main line station with an excellent commuter service to London and Gatwick.
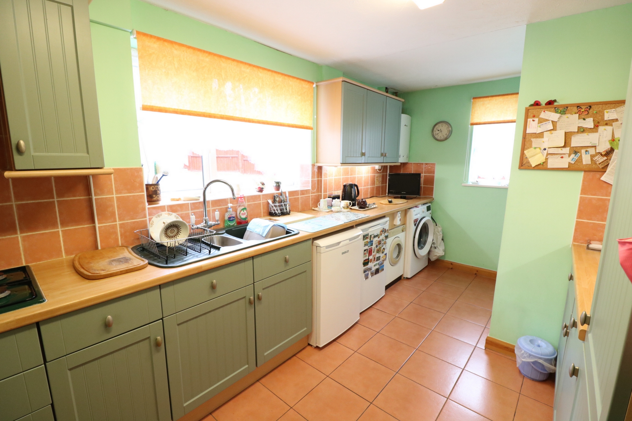
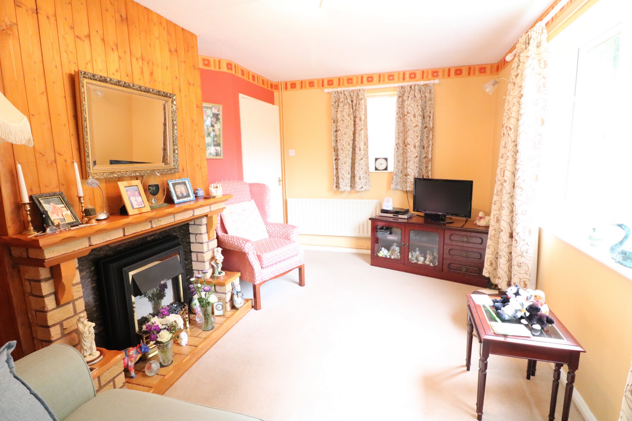
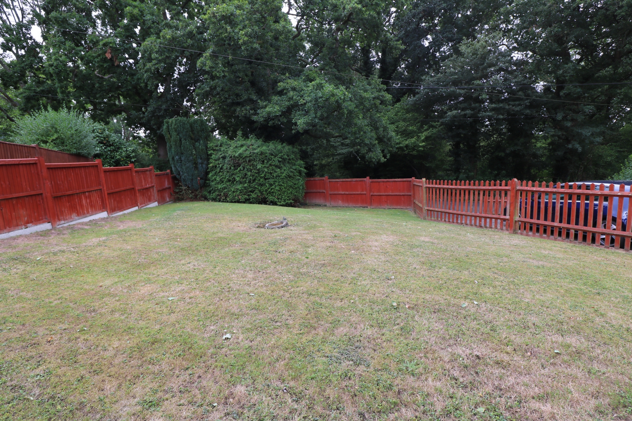
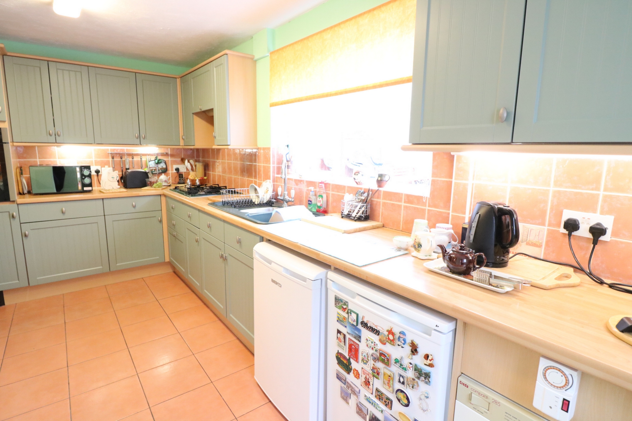
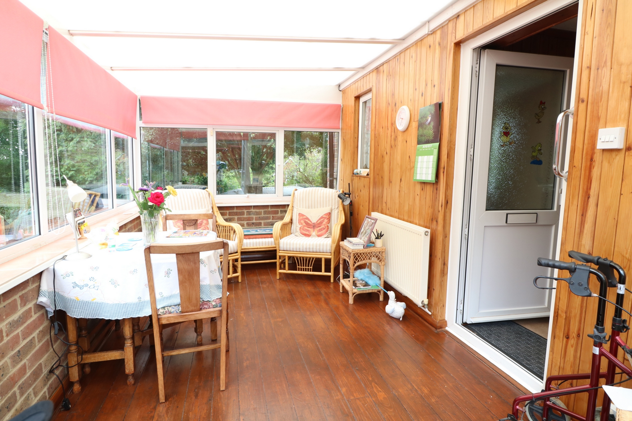
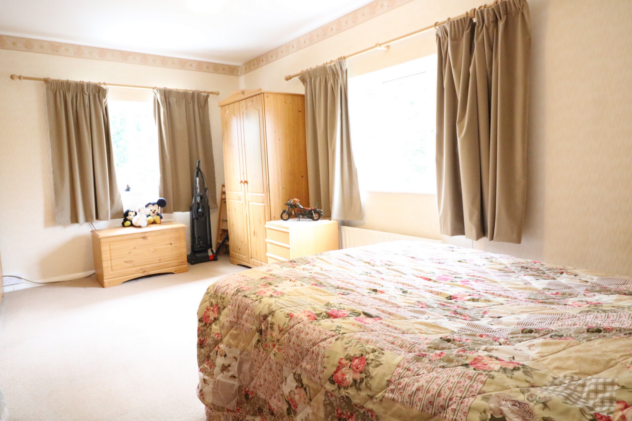
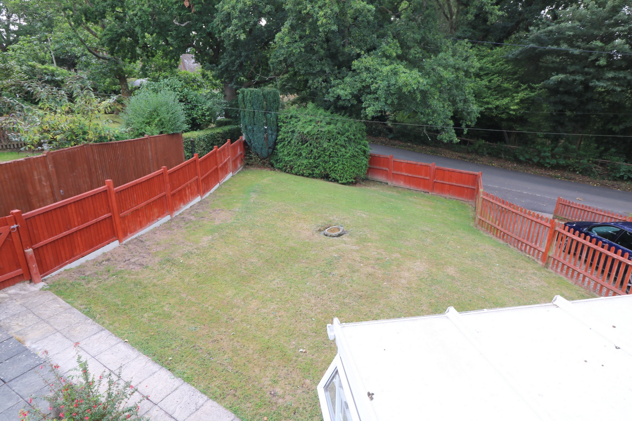
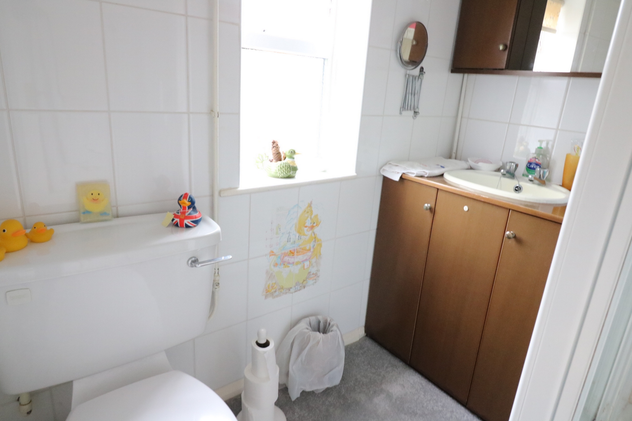
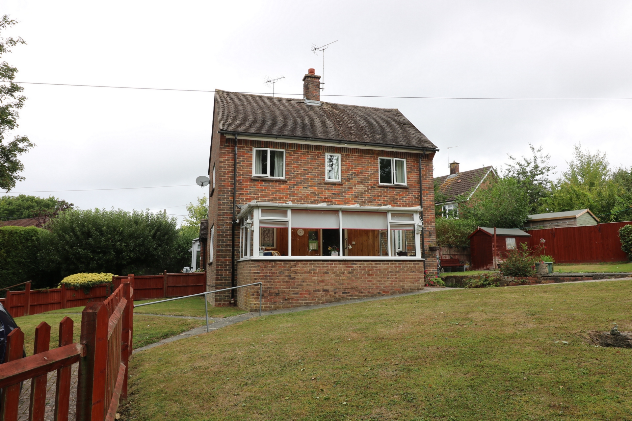
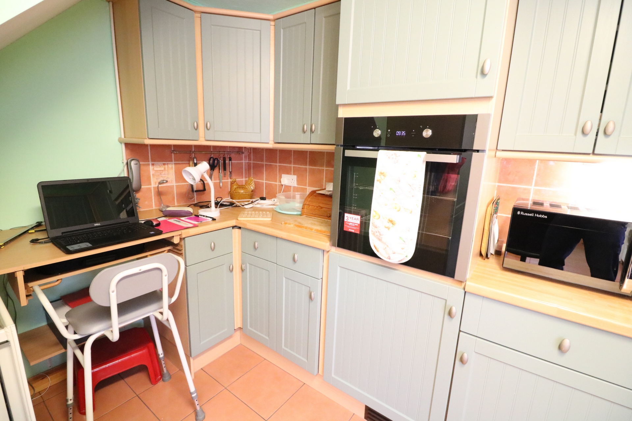
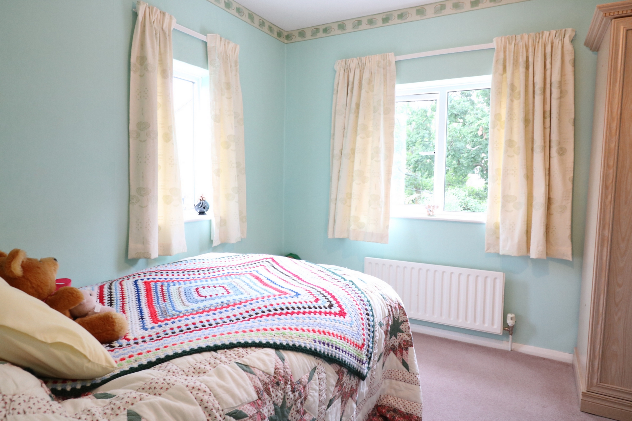
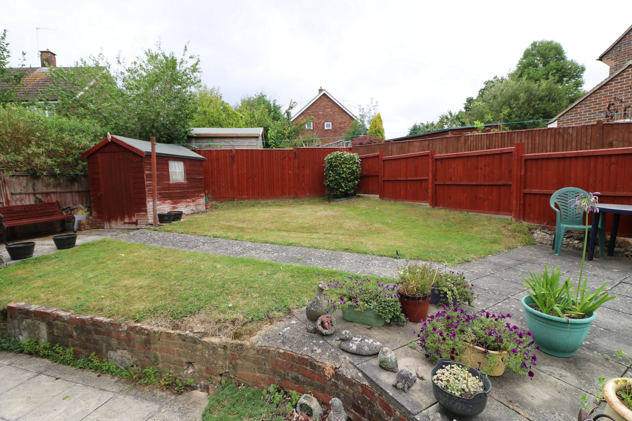
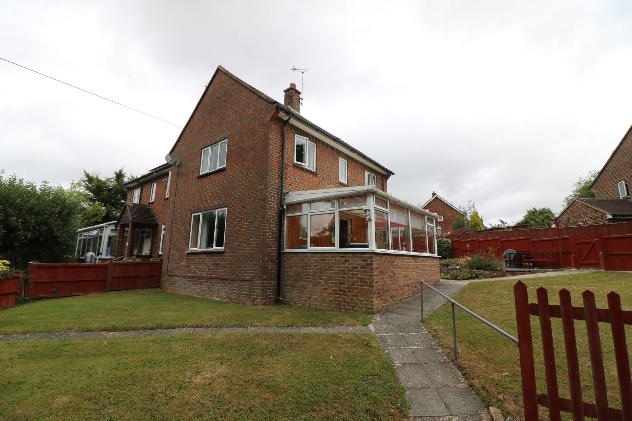
| | Double glazed door to: | |||
| uPVC Conservatory | 13'7" x 7'11" (4.14m x 2.41m) With a lovely outlook over the garden. Radiator. Power. Double glazed door to: | |||
| Hall | Radiator. TV aerial point. Staircase to first floor. Door to: | |||
| Sitting Room | 16'6" x 10'2" maximum (5.03m x 3.10m) Double aspect. Feature fireplace. 2 wall light points. Radiator. Double glazed replacement windows. | |||
| Kitchen & Breakfast Room | 16'6" x 11'10" narrowing to 8'6" (5.03m x 3.61m) Long fitted work surface with inset one and a half bowl sink unit and mixer tap with drawers, cupboards and plumbing for washing machine below. Inset 5 ring gas hob with extractor above flanked by fitted wall cupboards. Space for fridge and freezer. Built in oven with cupboards above and below. Tall shelved storage cupboard. Tiled flooring. Radiator. Wall mounted gas fired boiler. Double glazed replacement windows. | |||
First Floor | ||||
| Landing | Drop down hatch to roof space. Door to: | |||
| Bedroom 1 | 16'6" x 10'2" (5.03m x 3.10m) Double aspect. 2 radiators. 2 wall light points. Double glazed replacement windows. | |||
| Bedroom 2 | 12'0" narrowing to 8'7" x 9'9" (3.66m x 2.97m) Double aspect. Fitted airing cupboard. 2 wall light points. Radiator. Double glazed replacement windows. | |||
| Shower Room | Suite comprising fully tiled shower enclosure with wall mounted shower and glazed door, low level wc and inset wash hand basin with cupboards below. Radiator. Tiled walls. Extractor fan. Double glazed replacement window. | |||
Outside | ||||
| Driveway | the property is approached by a private driveway providing off road parking for several vehicles. | |||
| Corner Plot Gardens | The property has the advantage of gardens to three sides, laid mainly to lawn with paved terrace and pathways. Enclosed by timber fencing. Timber garden shed. |
42 High Street<br>Lindfield<br>West Sussex<br>RH16 2HL
