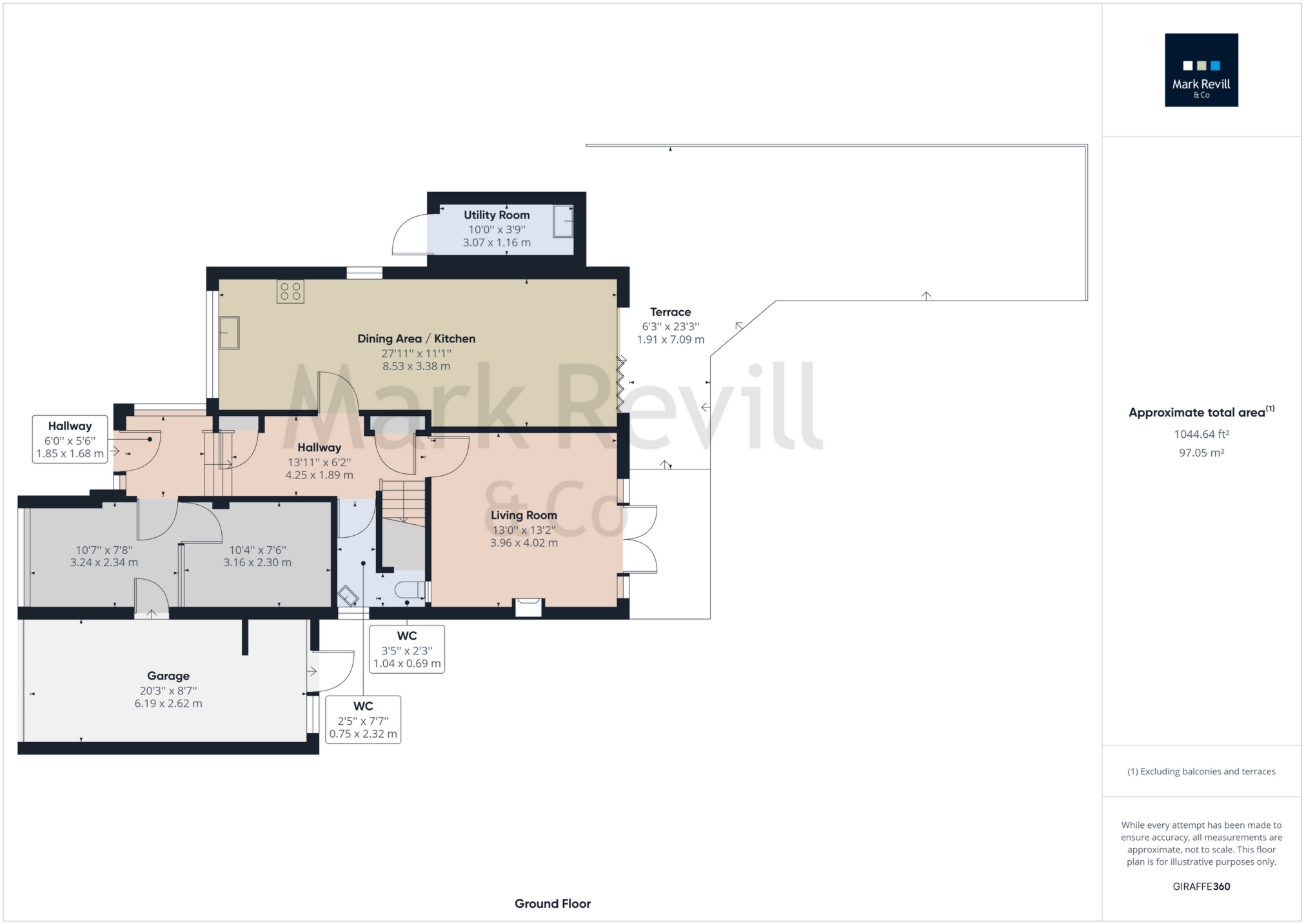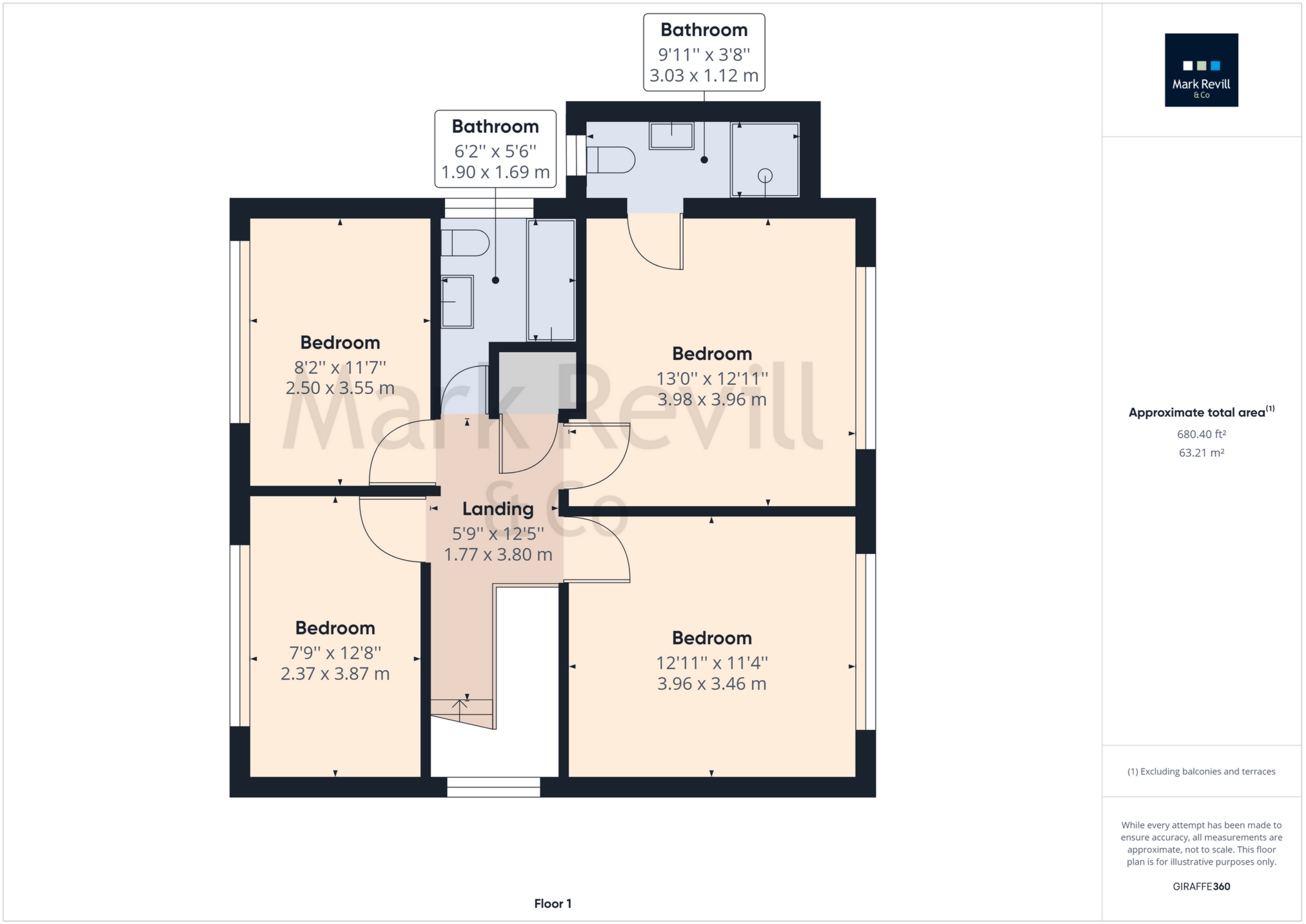 Tel: 01444 484564
Tel: 01444 484564
Savill Road, Lindfield, RH16
Sold - Freehold - Guide Price £785,000
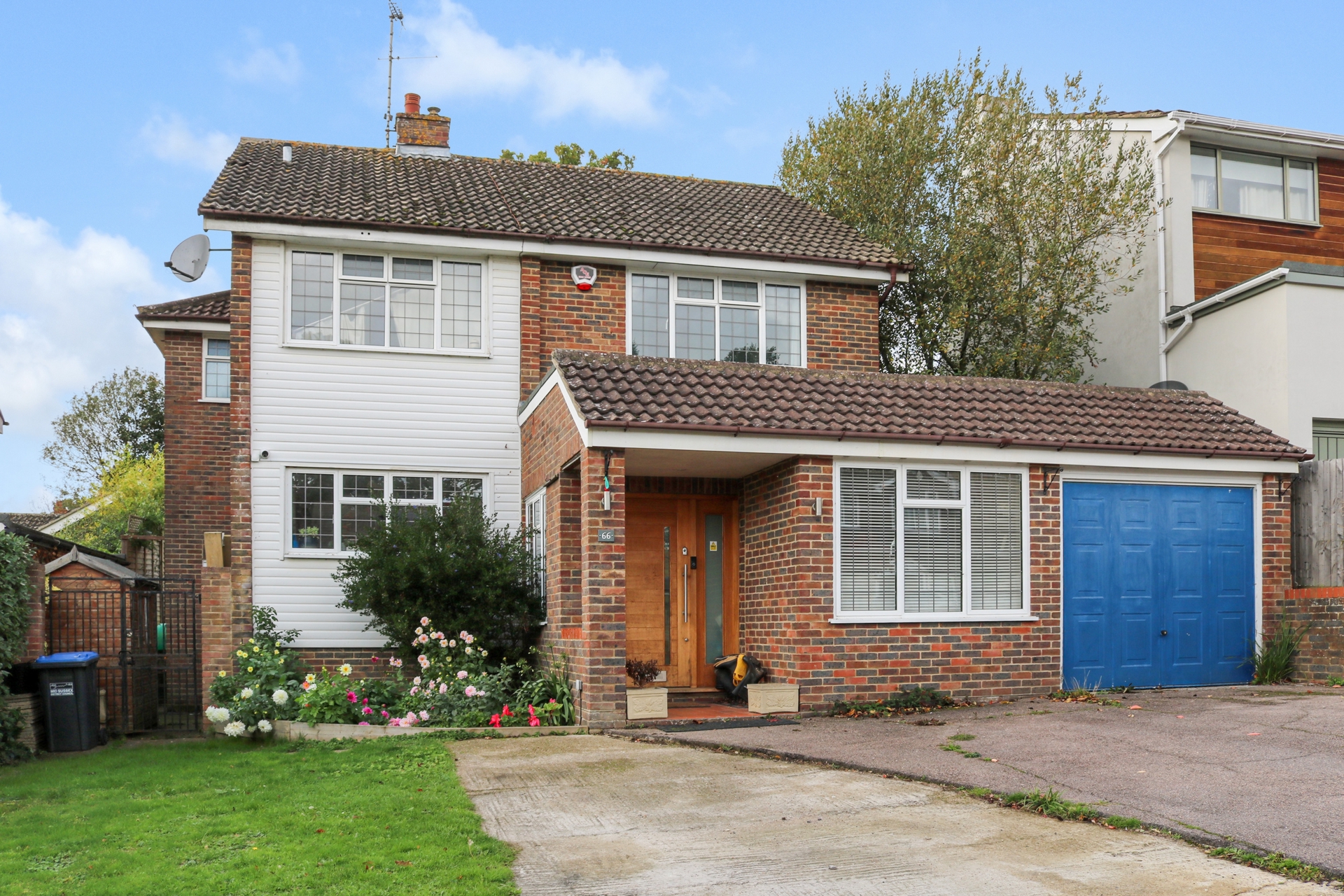
4 Bedrooms, 3 Receptions, 2 Bathrooms, House Detached, Freehold
This spacious modern detached home has been enlarged with a 2 storey side extension and a garage conversion to provide adaptable family accommodation to include a family room and study. The property also has an open plan kitchen/dining room with bi-fold doors to the rear garden, separate sitting room, downstairs cloakroom, 4 double bedrooms, a contemporary style family bathroom and the main bedroom has fitted wardrobes and a modern ensuite shower room. Outside there is access to a useful storage room, landscaped garden and a large garage approached via a wide driveway. The property also has the benefit of gas fired central heating, double glazed windows and no onward chain.
Situated in this popular location just a short walk of Pickers Green, The Common and the historic village High Street with a range of local shops and amenities including, supermarket, deli, coffee shops, restaurants and a variety of pubs. There are 2 extremely well regarded primary school and a secondary school close by and Haywards Heath railway station provides good access to central London and the coast and is also within walking distance.
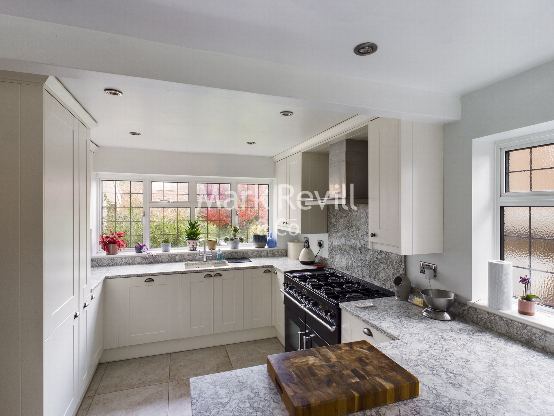
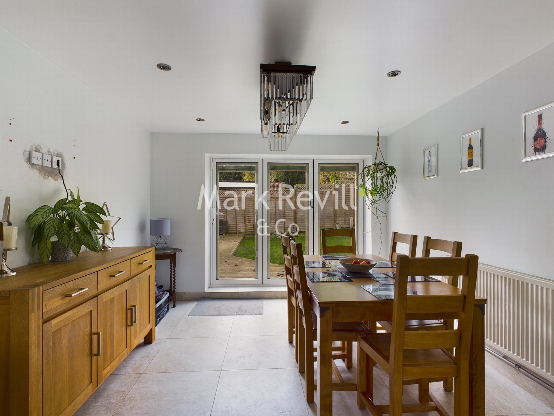
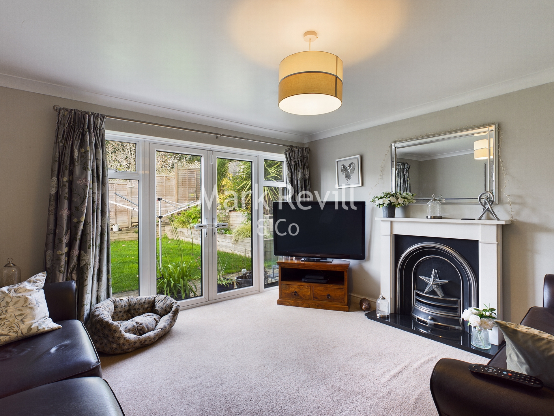
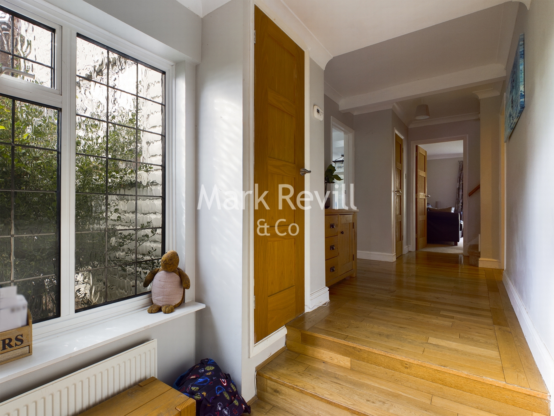
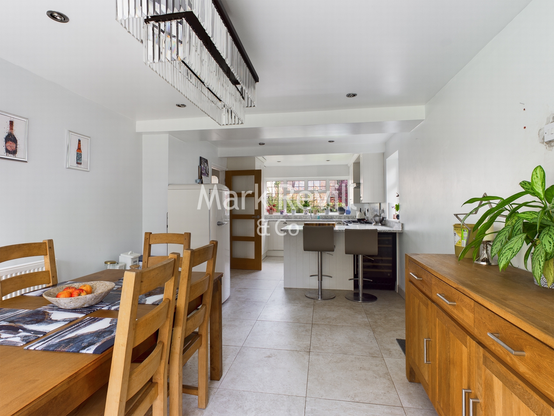
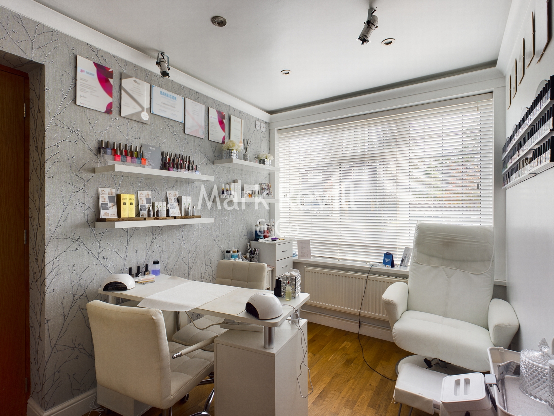
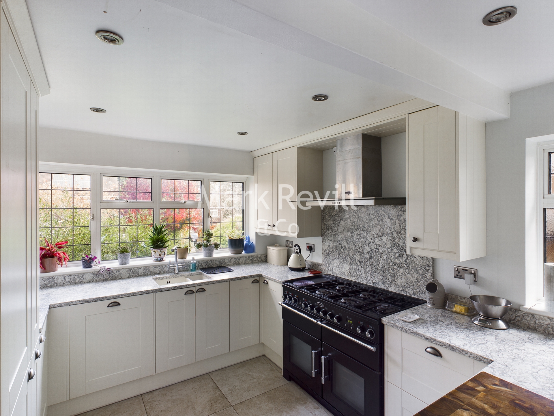
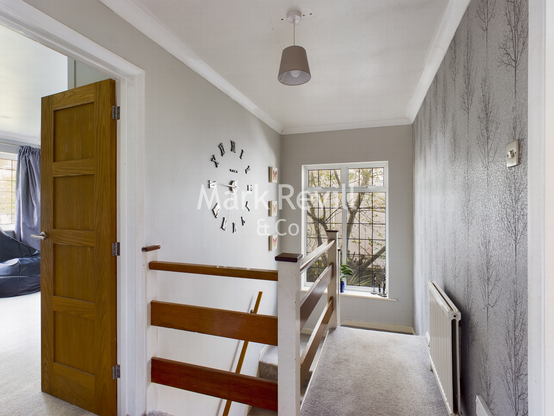
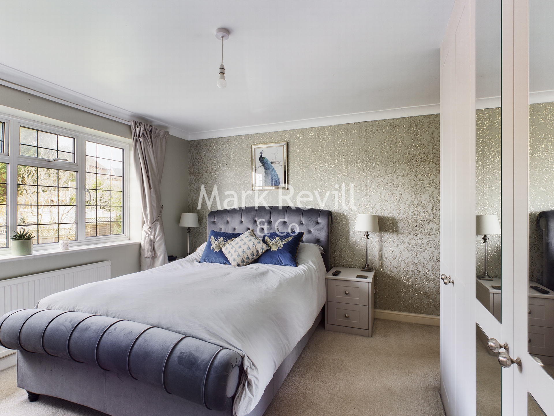
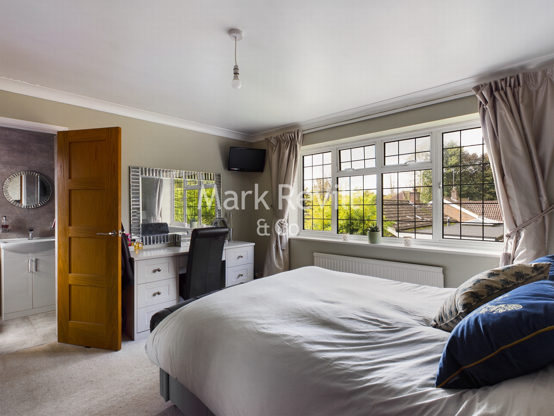
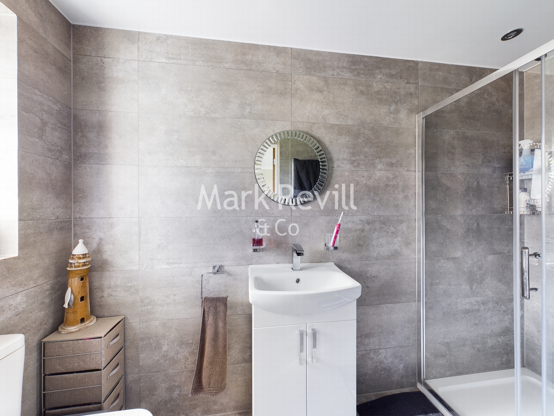
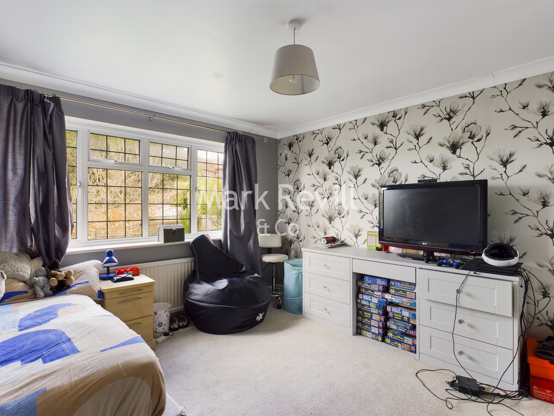
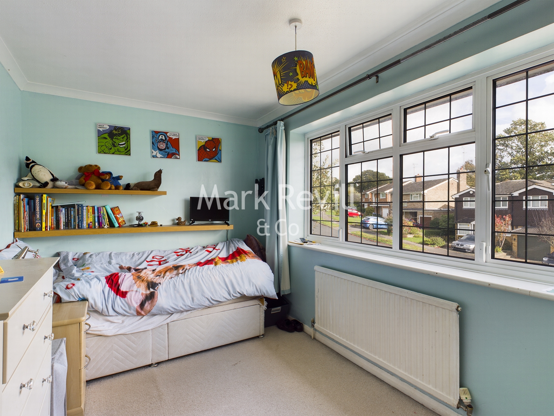
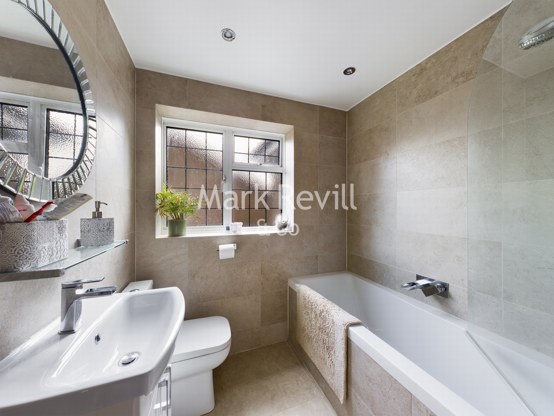
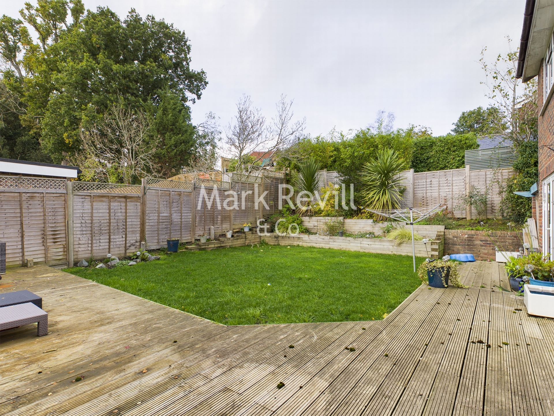

42 High Street<br>Lindfield<br>West Sussex<br>RH16 2HL
