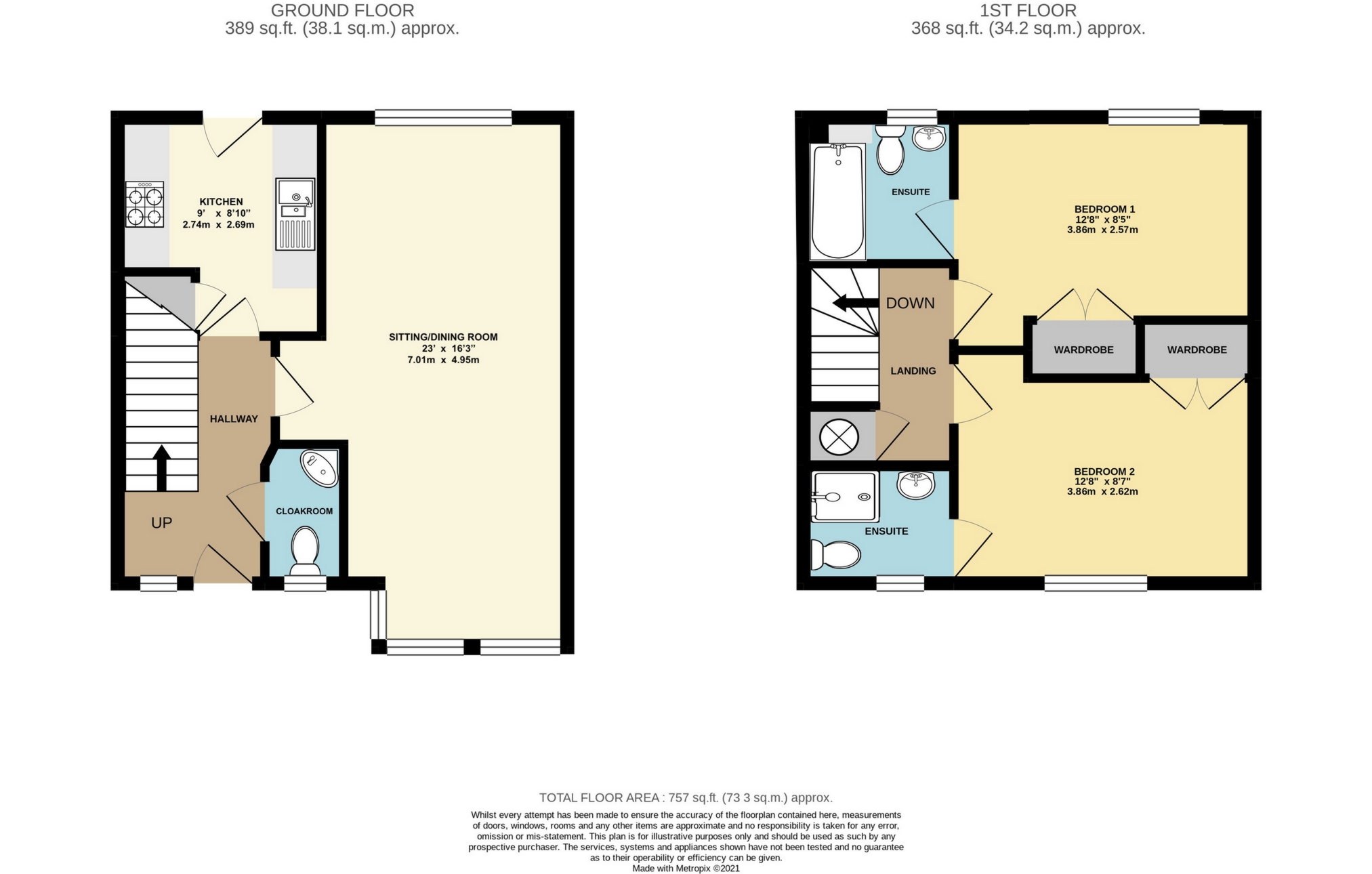Spacious Mid terrace Home in Popular Bolnore Village
Large Sitting/Dining Room
Popular Bolnore Village
2 Double Bedrooms
En Suite facilities
Gas Central Heating
Double Glazing
Garage
Gardens
Vacant Possession
EPC Rating C
Freehold
This modern terrace cottage style home forms part of a most attractive terrace within the sought after Bolnore Village. The spacious accommodation benefits from gas fired central and double glazing, on the ground floor there is a double aspect sitting/dining room which extends to the whole depth of the property, the kitchen incorporates some integrated appliances, on the first floor the two double bedrooms both enjoy the benefit of having en suite facilities, one having an en suite bathroom and the other an en suite shower room. Outside there is an attractive rear garden with rear access which leads to a garage in the nearby block.
Belverdere walk is located on the western edge of Haywards Heath town centre which offers a wide range of shopping facilities, there is also a local convenience store within Bolnore Village for immediate needs. Haywards Heath mainline railway station within walking distance with fast commuter services to London (47 minutes), also the Dolphin Leisure complex with various sports facilities. There is also an infant school within Bolnore Village and a wide selection of further schools available in Haywards Heath itself. To the west of Haywards Heath lies the A23/M23 giving direct road access to London Gatwick and the M25 orbital with Brighton and the south coast being 15 miles which provides a variety of leisure pursuits.
GROUND FLOOR | ||||
| | Canopy covered entrance with front door to: | |||
| Entrance Hall | Tiled flooring. Smoke detector. Radiator. Stairs to first floor. | |||
| Cloakroom | Comprising low level wc, corner wash basin with monobloc tap. Radiator. Extractor fan. | |||
| Kitchen | 9' x 8'10" (2.74m x 2.69m) Roll edge worktops, inset stainless steel one and a half bowl sink unit, chromium mixer tap, integrated dishwasher beneath and cupboard housing washer/dryer. Eye level wall cupboards. Tiled splashback. Further roll edge worktops with inset Brandt 4 burner gas hob with matching stainless steel oven beneath, also matching canopy incorporating light and filter above. Base units comprising cupboards and drawers. Deep built-in cupboard understairs with shelving. Space for upright fridge/freezer. Tiled floor. Door to rear garden. | |||
| Sitting/Dining Room | 23' x 16'3" (7.01m x 4.95m) Double aspect room. Radiator. Georgian style fire surround. Outlook to both front and rear garden. | |||
FIRST FLOOR | ||||
| Landing | Hatch to loft space. Airing cupboard with hot water cylinder on pressurised system. | |||
| Bedroom 1 | 12'8" x 8'5" (3.86m x 2.57m) Radiator. Built-in double wardrobe cupboard. TV aerial point. Outlook to rear garden. | |||
| En Suite Bathroom | Suite comprising panelled bath with chromium mixer tap, hand shower, low level wc, pedestal wash basin with monobloc tap. Radiator. Extractor fan.
| |||
| Bedroom 2 | 12'8" x 8'7" (3.86m x 2.62m) Built in double wardrobe cupboard. Radiator. Outlook to front. | |||
| En Suite Shower Room | Comprising low level wc, pedestal wash basin with monobloc tap, tiled and glazed shower cubicle with bar control shower unit. Extractor fan. Radiator. | |||
OUTSIDE | ||||
| Formal Front Garden | Laid to lawn with dwarf shrubs. | |||
| Rear Garden | Extending to approximately 35 feet (10.67m) in depth x 20 feet (6.10m) wide. Arranged as decked area with two tier lawn with retaining sleepers, mature apple tree, water tap. Outside light. Gated rear access leading to single garage. All enclosed by panelled fencing. | |||
| Garage | Insurance £30 per annum
| |||
| Estate Charge | £361 per annum. |

IMPORTANT NOTICE FROM MARK REVILL
Descriptions of the property are subjective and are used in good faith as an opinion and NOT as a statement of fact. Please make further specific enquires to ensure that our descriptions are likely to match any expectations you may have of the property. We have not tested any services, systems or appliances at this property. We strongly recommend that all the information we provide be verified by you on inspection, and by your Surveyor and Conveyancer.























