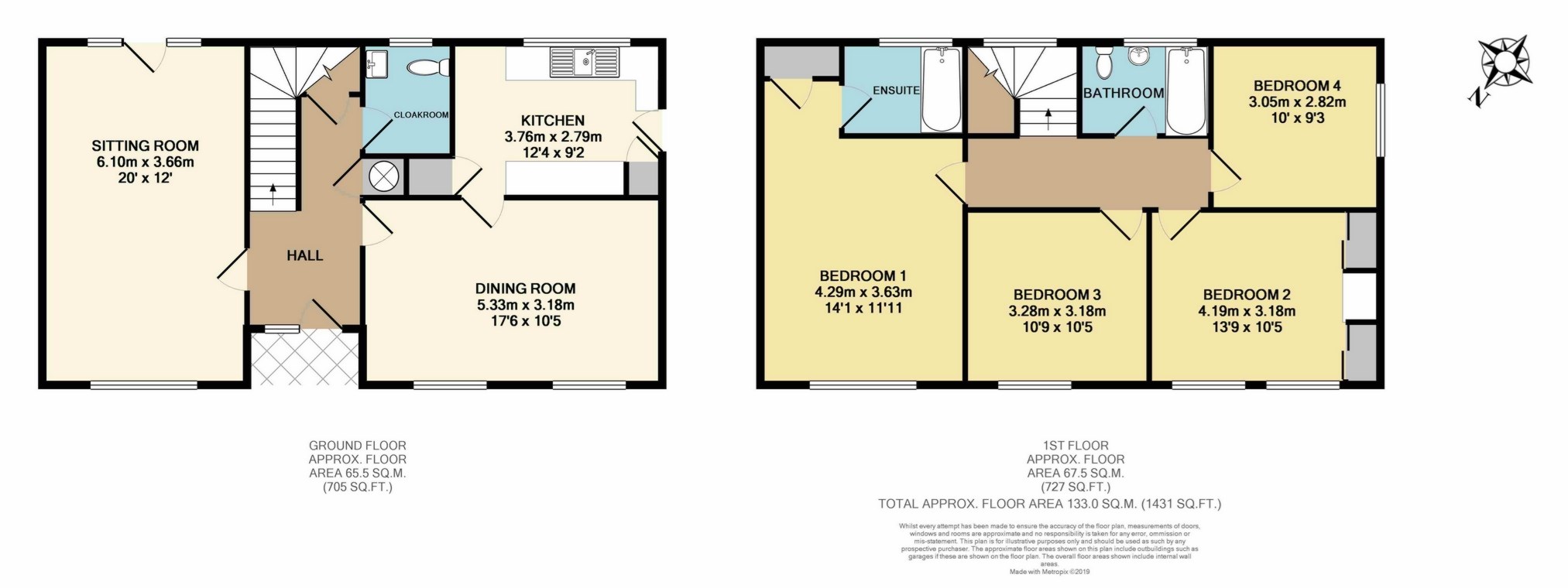Sold Birch Close, Haywards Heath, RH17 7ST Guide Price £600,000
Sussex Style Detached Residence
In Need of Complete Modernisation & Redecoration
Excellent Scope for Extension (STPP)
Good Size South West Facing Gardens
4 Bedrooms
2 Bathrooms
2 Good Size Reception Rooms
Double Garage
NO ONGOING CHAIN
EPC Rating E
Freehold
This most attractive Sussex style detached family house requires complete modernisation and redecoration and offers excellent potential and scope for extension subject to obtaining the usual planning consents. The property is ideal for those wishing to create and remodel a home to their own design and style and incorporates 4 bedrooms, 2 bathrooms, 2 good size reception rooms, cloakroom and kitchen/breakfast room. The property has the benefit of gas fired central heating, there is a detached double garage approached by an in and out drive plus parking area and the delightful south west facing mature gardens extend to about 83 feet in length x 70 feet in width arranged with a paved terrace and lawn fully enclosed by mature mixed and laurel hedging offering shelter and seclusion.
Birch Close is a small cul-de-sac lying immediately off Lewes Road in this highly desirable location on the eastern side of Haywards Heath within easy access to the towns amenities including a wide range of shops, an array of restaurants, a Waitrose and Sainsbury's superstore, a modern leisure centre and a mainline railway station providing a fast and frequent service to central London (Victoria/London Bridge 42-45 minutes). There are a number of highly regarded schools and colleges both state and private in the locality and the A23 lies about 6 miles to the west (via the recently opened bypass) providing direct access to the motorway network. Gatwick Airport is 14.7 miles to the north, the cosmopolitan city of Brighton is a similar distance to the south, whilst the South Downs National Park and Ashdown Forest are both within a short drive offering a beautiful natural venue for countryside walking.
GROUND FLOOR | ||||
| Recessed Porch | Paved step. Outside light. Attractive hardwood panelled front door to: | |||
| Hall | Built-in coats/store cupboard housing electric meters. Understairs cupboard housing gas meter. Radiator. Stairs to first floor. | |||
| Cloakroom | Low level wc, corner basin with tiled splashback. Built-in airing cupboard housing pre-insulated hot water tank and slatted shelving. | |||
| Sitting Room | 20'0" x 12'0" (6.10m x 3.66m) Double aspect. Fitted gas fire. TV aerial point. 3 wall light points. 3 radiators. Glazed casement door to rear garden. | |||
| Dining Room | 17'6" x 10'5" (5.33m x 3.18m) One wall timber clad. Serving hatch to kitchen. 2 radiators. | |||
| Kitchen | 12'4" x 9'2" (3.76m x 2.79m) Stainless steel double drainer sink with mixer tap, cupboards and drawers under, adjacent base level unit and worktop with appliance space under. Matching worktop, cupboards, drawers and appliance space under. Tall shelved cupboard, cupboard over. Built-in larder/utility cupboard with plumbing for washing machine. Range of wall cupboards. Recess for cooker with extractor fan over. Radiator. Part tiled walls. Part glazed door to outside. | |||
FIRST FLOOR | ||||
| Landing | Hatch to loft space. Radiator. | |||
| Bedroom 1 | 14'1" x 11'11" (4.29m x 3.63m) plus recess. 2 walls timber clad. Telephone point. Radiator. Lobby with built-in wardrobe and access to: | |||
| En Suite Bathroom | Bath with mixer tap and shower attachment, taps for basin and space for wc. Heated chromium towel warmer. Part tiled walls. | |||
| Bedroom 2 | 13'9" x 10'5" (4.19m x 3.18m) Fitted furniture comprising 2 double wardrobes, cupboards over, central dressing table, mirror and cupboard over. Radiator. | |||
| Bedroom 3 | 10'9" x 10'5" (3.28m x 3.18m) Radiator. | |||
| Bedroom 4 | 10' x 9'3" (3.05m x 2.82m) Radiator. | |||
| Bathroom | Bath with mixer tap and shower attachment, pedestal basin, low level wc. Radiator. Part tiled walls.
| |||
OUTSIDE | ||||
| Detached Double Garage | 16'10" x 15'8" (5.13m x 4.78m) Up and over door. | |||
| In and Out Drive Plus Parking Area | Outhouse housing gas boiler. | |||
| Front Garden | Lawn with central flower and shrub bed, alongside the drive screened from the road by mature laurel hedge. Shrub beds adjacent to the house planted with flowers and hydrangeas, established acer. Mature beech and laurel hedge to the part boundaries. | |||
| Lovely South West Facing Rear Garden | About 83 feet (25.3m) x 70 feet (21.34m) in width. Arranged with raised paved sun terrace adjacent to the house with deep herbaceous bed planted with a variety of bulbs, heather, azalea, pieris, etc. and timber trellis clad with climbing rose. Step to one side opening to lawn with long rose bed. The garden is fully enclosed by mature mixed and high laurel hedging providing shelter and seclusion.
|

IMPORTANT NOTICE FROM MARK REVILL
Descriptions of the property are subjective and are used in good faith as an opinion and NOT as a statement of fact. Please make further specific enquires to ensure that our descriptions are likely to match any expectations you may have of the property. We have not tested any services, systems or appliances at this property. We strongly recommend that all the information we provide be verified by you on inspection, and by your Surveyor and Conveyancer.


































