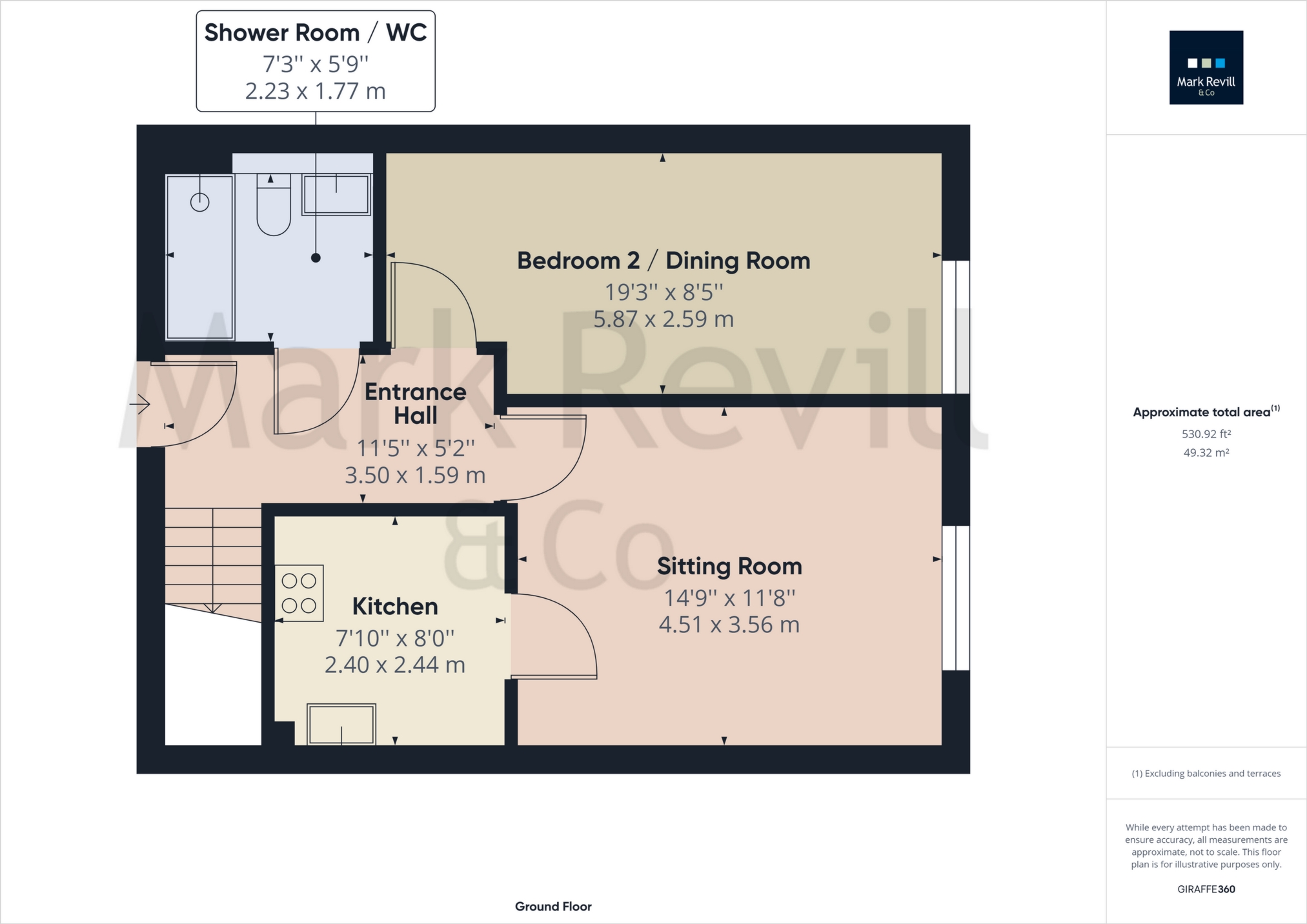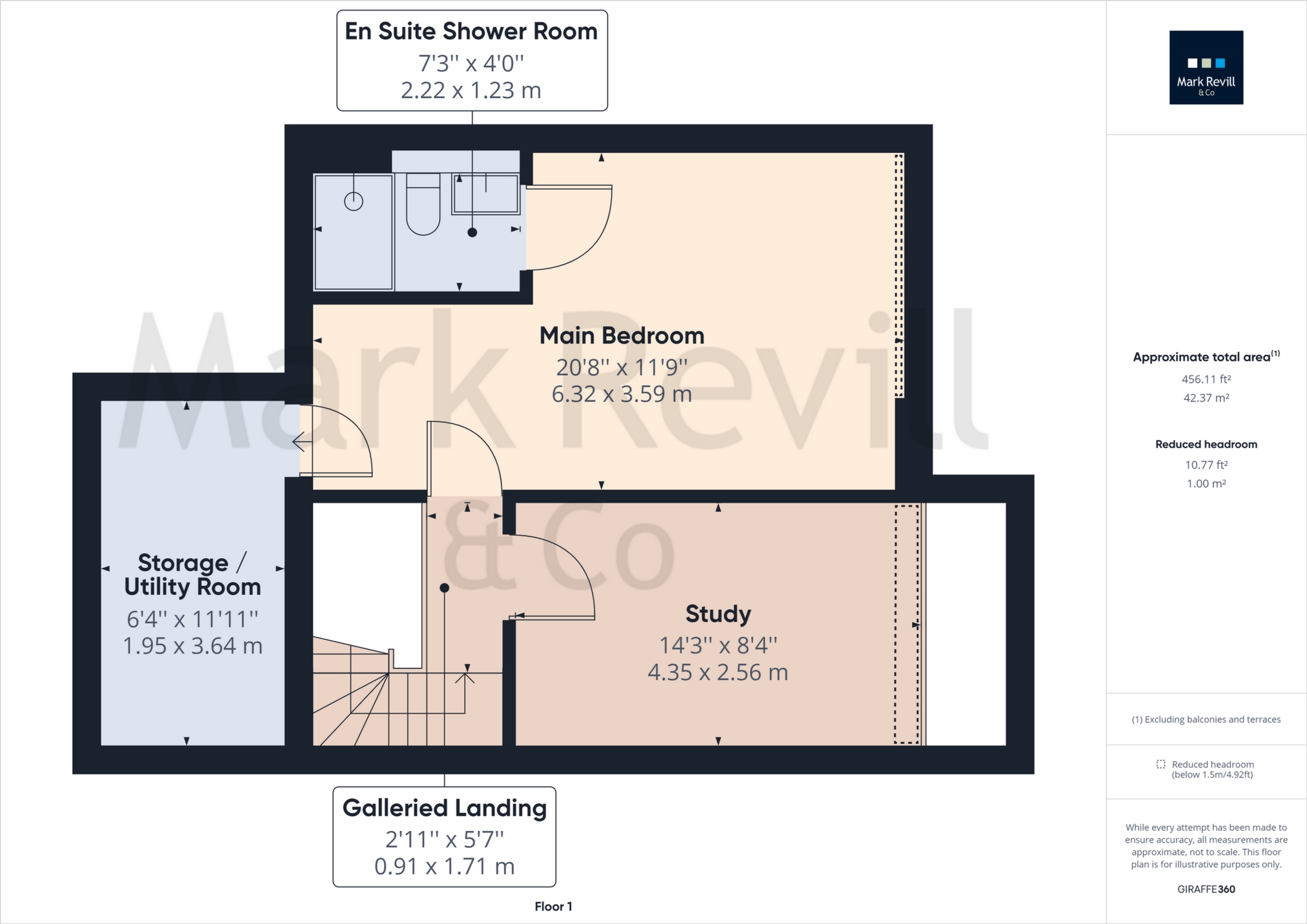EPC Rating B
Leasehold
A superb top floor luxury retirement apartment enjoying an easterly aspect and forms part of the exclusive Fleur de Lis development which has been constructed to a very high specification by the Renaissance Retirement Group specifically designed for the active over 60's (younger spouse minimum age 55) offering residents' security and independence with a vibrant and diverse community. Residents have the use of a formal drawing room with adjacent kitchen, a guest suite facility and concierge, also a Tunstall 24 hour care support system and the use of attractive landscaped gardens. The development has a lift and a video door entry system and this apartment enjoys a fitted kitchen with integrated appliances, there is also a generous study with mezzine overlooking the sitting room on the first floor, the main bedroom has an en suite shower room and large walk-in storage/utility room with shelving. The second bedroom/dining room is of a good size and there is also a separate shower room/wc on the ground floor. The property benefits from double glazing and gas fired central heating (on a communal system).
Fleur-de-Lis is located in a convenient location on Bolnore Road just a short walk to the town centre and the Orchards shopping thoroughfare which offers several coffee shops and a Marks and Spencer. St Wilfrid's Catholic Church, doctor's and dentist surgeries, eye specialist for glasses, etc. are also close by as is The Broadway offering an array of restaurants. Haywards Heath mainline railway station is less than 1 mile distant and offers access to London Brighton and the south coast. Borde Hill Gardens, Wakehurst Place and Sheffield Park are also within easy access.
| Communal Entrance | Entry phone system. Lift to top floor. Front door to: | |||
| Entrance Hall | Entry phone system. Radiator. Stairs to: | |||
GROUND FLOOR | ||||
| Sitting Room | TV aerial point. Entry phone system. Radiator. Attractive outlook. Easterly aspect. | |||
| Kitchen | Extensively fitted with marble effect work surfaces, stainless steel under mounted sink with chromium swan neck mixer tap, matching eye level wall cupboards. Lamona electric ceramic hob with extractor over. Matching Neff gas fan assisted oven. Base units comprising cupboards and drawers. Integrated fridge and freezer. Dishwasher. Ceiling extractor.
| |||
| Bedroom 2/Dining Room | Radiator. Wall light points. Easterly aspect. TV aerial point. | |||
| Shower Room/WC | Large walk-in shower cubicle with sliding glass door shower screen, hand held shower with rain head shower above, low level wc with concealed cistern, vanity unit with wash basin, monobloc tap and cupboard beneath. Mirror fronted wall cabinet. Chromium ladder radiator. Extractor fan. Fully tiled walls. Tiled flooring. | |||
| | Turned oak staircase to: | |||
FIRST FLOOR | ||||
| Galleried Landing | Oak spindle balustrade. | |||
| Study | Gallery overlooking the sitting room. TV aerial point. Radiator. | |||
| Main Bedroom | TV aerial point. Wall lights. Radiator. | |||
| En Suite Shower Room | Large walk-in shower with sliding glazed doors, hand shower with rain head shower above, low level wc with concealed cistern. Chromium heated ladder towel warmer/radiator. Vanity unit with monobloc tap and cupboards under. Mirror fronted wall cabinet. Fully tiled walls and flooring. Ceiling extractor. | |||
| Large Walk-in Storage/Utility Room | Plumbing for washing machine. Slatted shelving. Further fitted shelving to one end with hanging rail. Communal heating system. | |||
OUTSIDE | ||||
| Communal Gardens | for the residents' use. A car parking space can be rented for £250 per annum (subject to availability).
| |||
OUTGOINGS | ||||
| Ground Rent | £525 per annum. | |||
| Service Charge | £4,542 per annum. | |||
| Lease | 125 years from 2016. | |||
| Managing Agents | Rendall & Rittner Ltd. |


IMPORTANT NOTICE FROM MARK REVILL
Descriptions of the property are subjective and are used in good faith as an opinion and NOT as a statement of fact. Please make further specific enquires to ensure that our descriptions are likely to match any expectations you may have of the property. We have not tested any services, systems or appliances at this property. We strongly recommend that all the information we provide be verified by you on inspection, and by your Surveyor and Conveyancer.

































