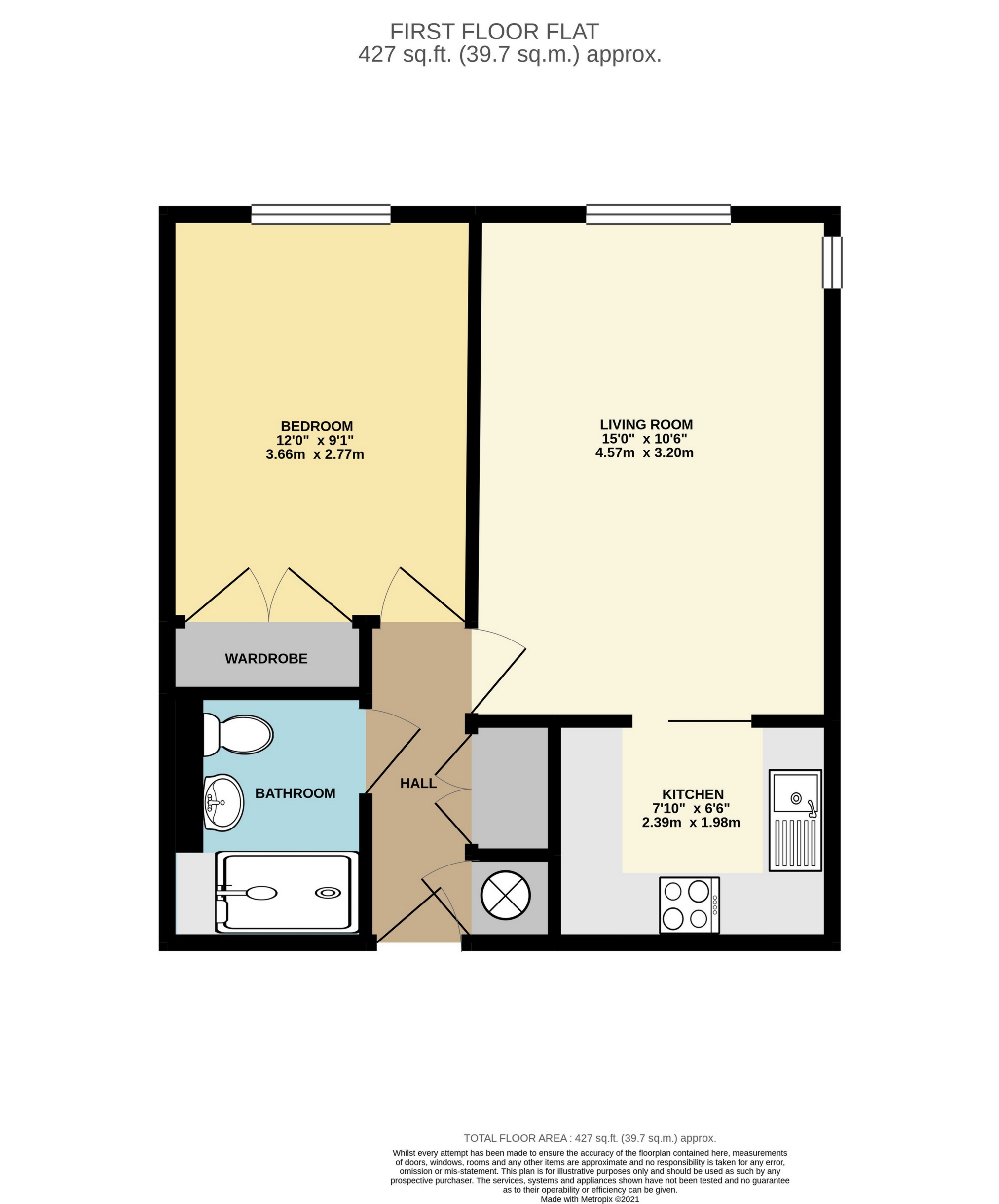Sold Church Road, Haywards Heath, RH16 3UE Guide Price £100,000
EPC Rating B
Leasehold
This excellent first floor retirement flat forms part of a purpose built development specifically designed for the active elderly. Benefits include a resident house manager, a 24 hour emergency call system, communal lounge with kitchen, laundry and there is a guest suite available at a nominal charge. The flat enjoys a favoured southerly aspect with distant views to the South Downs, features a good size double aspect living room, a refitted kitchen complete with appliances, double bedroom with large wardrobe and a shower room. The flat has the benefit of double glazing, electric heating on the off peak tariff. In addition, the block has a lift and a security entry intercom and there is ample parking to the rear.
Situated in in this central location just a short walk to the town centre including The Orchards shopping thoroughfare which has a Marks & Spencer and several coffee shops. Other amenities are within easy reach including the local parish church, modern medical centre and the mainline railway station.
| | Main entrance. Security entry intercom. Main door to communal reception hall and communal lounge. Hallway to lift and laundry room. | |||
FIRST FLOOR FLAT | ||||
| Hall | Built-in airing cupboard housing cold water tank and pre-insulated hot water cylinder. Good size built-in shelved storage cupboard. Door entry phone. Door intercom and emergency call system. | |||
| Living Room | 15' x 10'6" (4.57m x 3.20m) Double aspect with southerly distant views to the South Downs. TV aerial point. 2 double glazed windows. Sliding doors to: | |||
| Kitchen | 7'10" x 6'6" (2.39m x 1.98m) Well fitted with attractive range of units comprising inset stainless steel sink with mixer tap, adjacent work surfaces, cupboards and drawers under. Built-in electric oven, fitted 4 ring halogen hob with brushed steel extractor hood over. Range of wall cupboards. Integrated tall fridge and freezer. Part tiled walls. Vinyl flooring. | |||
| Bedroom | 12' x 9'1" (3.66m x 2.77m) Built-in double wardrobe with cupboard over. Double glazed window. 2 wall light points. Slimline storage heater. | |||
| Shower Room | White suite comprising walk-in fully tiled shower with fold down seat, pedestal basin with tiled splashback, close coupled wc. Mirror, wall strip light/shaver point. Extractor fan. Vinyl flooring. | |||
OUTSIDE | ||||
| Ample Residents' Parking | | |||
| Communal Gardens | Well maintained with lawns, established hedges, flower and shrub borders with seating areas. | |||
COMMUNAL FACILITIES | ||||
| | Lounge with kitchen, laundry and guest suite available at a nominal charge. | |||
OUTGOINGS | ||||
| Service Charge | Approximately £2,200 per annum, which includes maintenance of the building and gardens, ground rent, buildings insurance, window cleaning and the services of a House Manager. | |||
| Lease | About 153 years unexpired. | |||
| Managing Agents | Home Group 33 Farringdon Road, London, EC1M 3JF Call: 020 7430 1168 |

IMPORTANT NOTICE FROM MARK REVILL
Descriptions of the property are subjective and are used in good faith as an opinion and NOT as a statement of fact. Please make further specific enquires to ensure that our descriptions are likely to match any expectations you may have of the property. We have not tested any services, systems or appliances at this property. We strongly recommend that all the information we provide be verified by you on inspection, and by your Surveyor and Conveyancer.



























