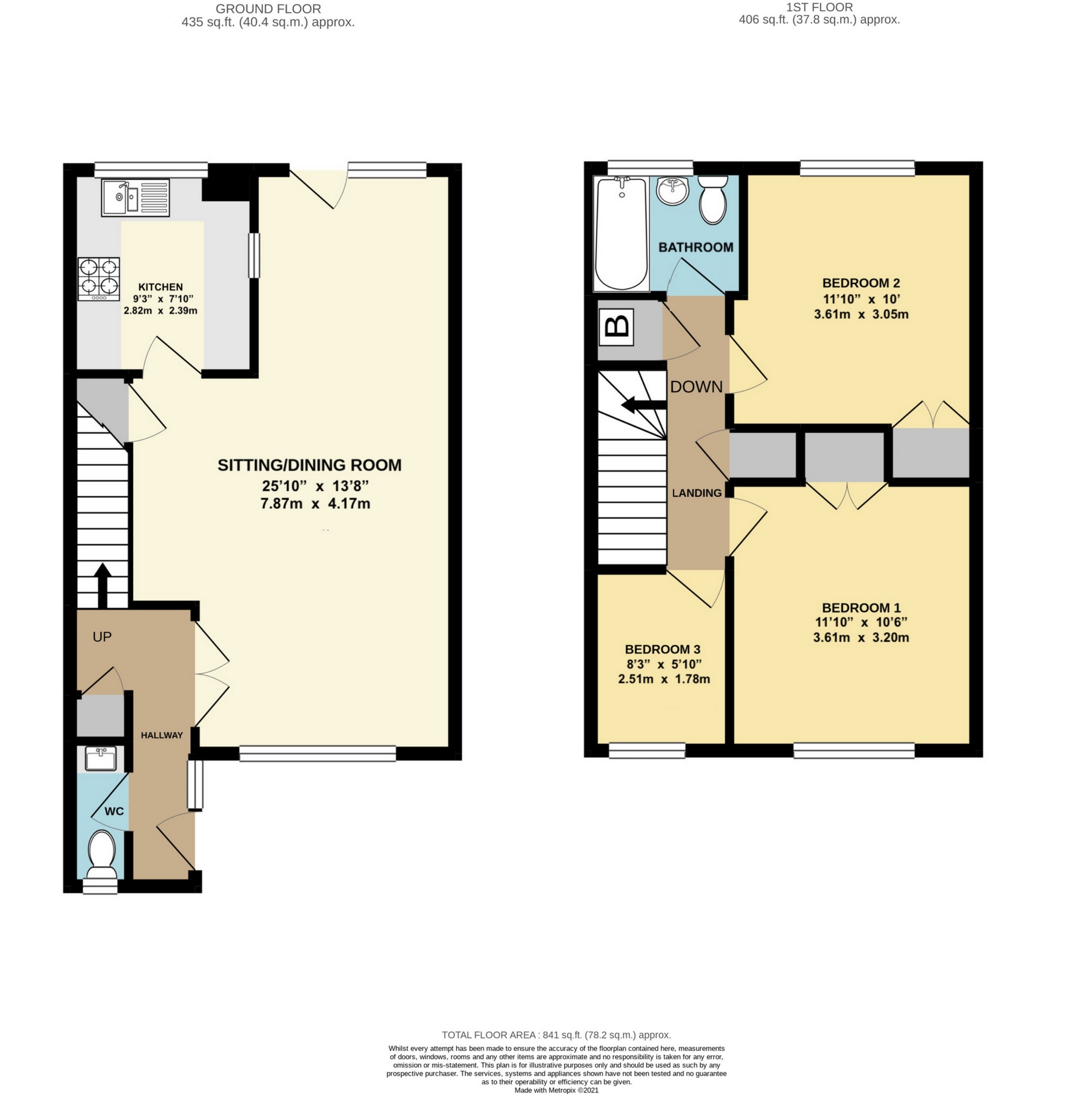Mid Terrace Family Home
3 Bedrooms
Sitting/Dining Room
Refitted Kitchen
Cloakroom. Family Bathroom
Gas Central Heating
Double Glazing
Walk of Station & Town Centre
Garage
Enclosed Rear Garden
EPC Rating C
Freehold
An attractive mid terrace Regency style family home with the benefit of having had a recently refitted kitchen and a modern boiler to provide gas fired central heating to radiators. On the ground floor there is a generous sitting/dining room with glazed door opening out onto the rear garden, downstairs cloakroom, upstairs there are 2 double bedrooms both with built-in wardrobes and a single bedroom and family bathroom. The property further benefits from double glazed windows throughout and the garage is situated in a nearby block which can be accessed via a pathway leading from the rear garden.
Situated in this quiet cul-de-sac overlooking a central green just a short walk to the town centre with its wide range of shops and array of restaurants in the nearby Broadway. There are several well regarded schools in the locality catering for all age groups and Haywards Heath mainline railway station is close at hand offering a fast and frequent service to central London (Victoria/London Bridge 42-45 minutes). The town has a modern leisure complex, Waitrose and Sainsbury's superstores and lies approximately 5 miles west of the A23 providing a direct route to the motorway network. London Gatwick International Airport is approximately 14 miles to the north and the cosmopolitan city of Brighton and the south coast is approximately 15 miles to the south. The South Downs National Park and Ashdown Forest are within a short drive offering a natural venue for countryside walks.
GROUND FLOOR | ||||
| | uPVC front door to: | |||
| Entrance Hall | Wood block flooring. Double doors leading through to the sitting/dining room. | |||
| Cloakroom | Comprising low level wc and wash basin with cupboard beneath. Radiator. | |||
| Sitting/Dining Room | 25'10" overall x 13'8" (7.87m x 4.17m) Wood block flooring. Telephone point. TV aerial point. 2 radiators. Deep understairs storage cupboard. Glazed door opening onto the rear garden. | |||
| Recently Refitted Kitchen | 9'3" x 7'10" (2.82m x 2.39m) Solid wood worktops with modern white base units comprising cupboards and drawers with matching eye level wall cupboards over. One and a half bowl single drainer stainless steel sink unit. 4 burner gas hob with Electrolux oven beneath and matching filter canopy with lighting over. Tiled flooring. Colour glass splashbacks. Outlook over rear garden. | |||
FIRST FLOOR | ||||
| Landing | Hatch to loft space. Shelved storage cupboard. Airing cupboard housing Worcester gas fired boiler for domestic hot water and central heating. Shelving. | |||
| Bedroom 1 | 11'10" x 10'6" (3.61m x 3.20m) Built-in double wardrobe cupboard. Telephone point. Radiator. Outlook to front. | |||
| Family Bathroom | Suite comprising panelled bath with bar control independent shower over, low level wc, pedestal wash basin. Radiator. Fully tiled walls. | |||
| Bedroom 2 | 11'10" x 10' (3.61m x 3.05m) Built-in double wardrobe cupboard. Radiator. Outlook over rear garden. | |||
| Bedroom 3 | 8'3" x 5'10" (2.51m x 1.78m) Radiator. Outlook to front. | |||
OUTSIDE | ||||
| Single Garage | in nearby block. | |||
| Front Garden | Laid to lawn with conifer tree. | |||
| Rear Garden | Extending to 33 feet (10.06m) maximum in length x 18 feet (5.49m) wide. Paved patio area with shrubs to one side, reseeded lawn area. Rear access to garage. All enclosed by new close boarded fencing with lightly wooded aspect. | |||
| | |

IMPORTANT NOTICE FROM MARK REVILL
Descriptions of the property are subjective and are used in good faith as an opinion and NOT as a statement of fact. Please make further specific enquires to ensure that our descriptions are likely to match any expectations you may have of the property. We have not tested any services, systems or appliances at this property. We strongly recommend that all the information we provide be verified by you on inspection, and by your Surveyor and Conveyancer.





















