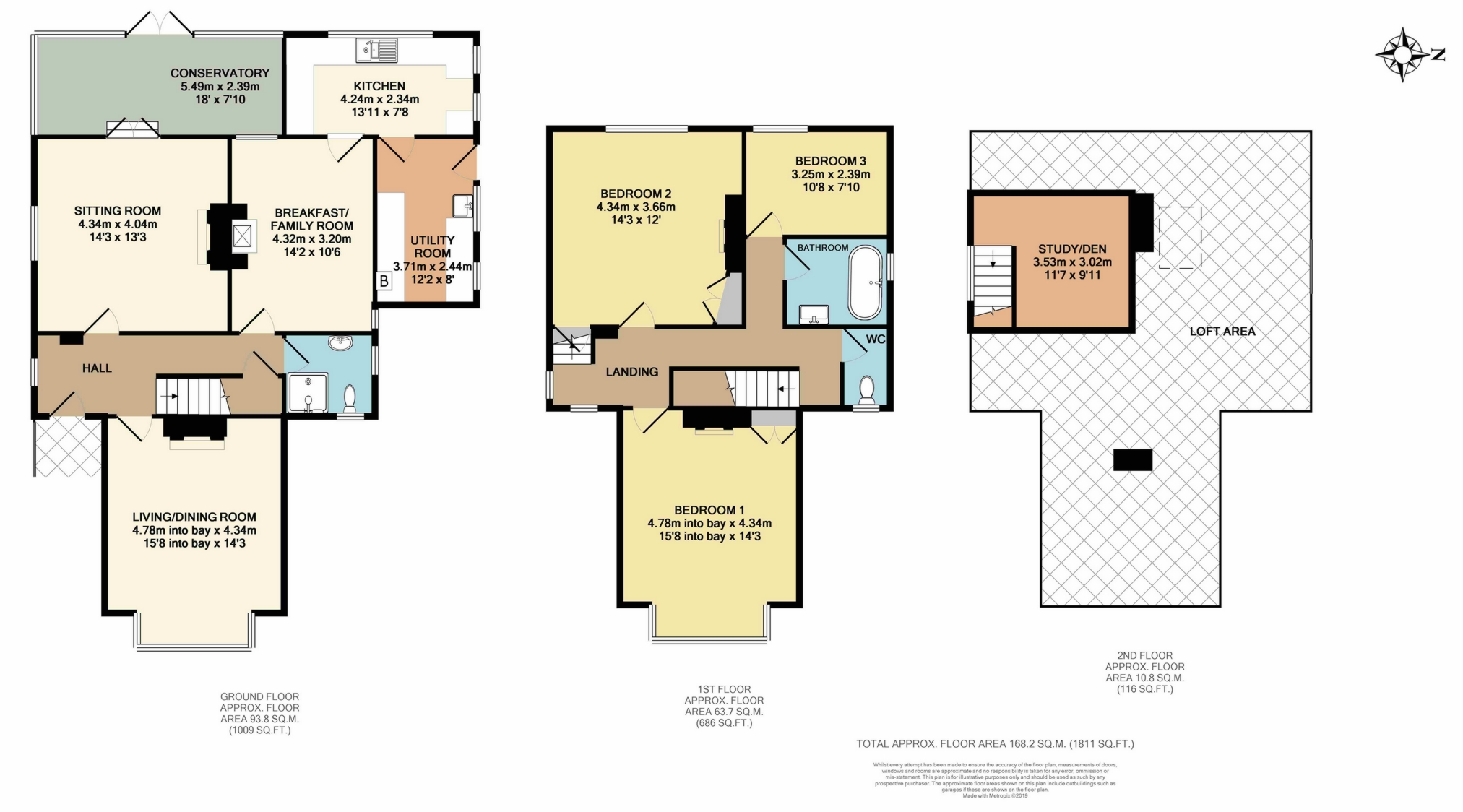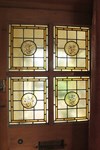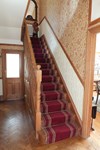Splendid Detached 1920's House of Character
Central Location
Walk of Town Centre & Station Schools
3 Double Bedrooms
3 Reception Rooms
2 Shower/Bathrooms
112 Foot West Facing Garden
Farmhouse Fitted Kitchen
Many Period Features
Private Driveway
EPC Rating E
Freehold
This splendid detached house of character built in the 1920's has been tastefully and sympathetically restored retaining many features including a number of decorative cast iron fireplaces, moulded ceiling cornices, some stained glass and leaded light panels and a wealth of natural timber joinery including panelled doors, flooring, a fine staircase with decorative balustrade, moulded architraves and skirtings. The property has the benefit of gas fired central heating and double glazing (mostly secondary glazing to preserve the original windows) and the well proportioned and original accommodation incorporates 3 fine reception rooms all with decorative fireplaces, a hardwood double glazed conservatory, a farmhouse style comprehensively fitted kitchen plus utility room, 3 good size bedrooms, family bathroom with cast iron roll top bath, downstairs shower room, separate wc and a useful top floor office/den. There is a private drive offering off road parking for 2 vehicles and the beautiful west facing gardens extend to about 112 feet in length enjoying a favoured westerly aspect arranged mainly as lawns with a raised paved sun terrace with attractive summerhouse incorporating a central barbeque, workshop, greenhouse and several sheds.
Situated in this sought after mature and central location backing onto Victoria Park with its tennis courts and just a short walk to the town centre offering a wide range of shops, The Broadway with its array of restaurants and to the mainline railway station providing a fast and frequent service to central London (Victoria/London Bridge 42-45 minutes). There are several well regarded schools in the locality catering for all age groups and the town has a modern leisure complex, a Waitrose and Sainsbury's superstore. The A23 lies about 5 miles to the west providing a direct route to the motorway network, Gatwick Airport is 14.5 miles to the north and the cosmopolitan city of Brighton and the coast is a similar distance to the south. The South Downs National Park and Ashdown Forest are both within an easy drive offering a beautiful natural venue for countryside walking.
GROUND FLOOR | ||||
| Most Attractive Entrance Porch | Tessellated tiled step. Ornate stained glass leaded light side panel. Natural timber panelled front door with decorative leaded light stained glass panel to: | |||
| Hall | Understairs coats/store cupboard with light point. 2 radiators. Parquet flooring. Handsome staircase with natural timber decorative balustrade to first floor. | |||
| Shower/Cloakroom | Fully tiled glazed shower cubicle with rain water fitment, pedestal basin, wc with high level cistern. Extractor fan. Radiator. Half tiled walls. Tiled floor. | |||
| Living/Dining Room | 15'8" into bay x 14'3" (4.78m x 4.34m) A fine double aspect room with wide secondary double glazed bay window to front. Most attractive open fireplace with ornate cast iron canopy, tiled insert, hardwood surround and slate hearth. Fitted natural wood bench seat incorporating storage. 2 column radiators. Dado and picture rail. Moulded cornicing and central rose. Natural timber floor. | |||
| Sitting Room | 14'3" x 13'3" (4.34m x 4.04m) Double aspect. Handsome open fireplace with ornate cast iron canopy, hand painted tiled insert and natural timber surround and slate hearth. TV aerial point. 2 wall light points. 2 column radiators. Picture rail. Decorative ceiling cornicing and central rose. Double glazed casement doors to: | |||
| Double Glazed Conservatory | 18'0" x 7'10" (5.49m x 2.39m) Hardwood construction with single pitched double glazed roof and double glazed casement doors to rear garden. Wall light point. Radiator. Decorative tiled floor. | |||
| Breakfast/Family Room | 14'2" x 10'6" (4.32m x 3.20m) Double aspect. Most attractive cast iron fireplace surround with slate hearth and fitted cast iron wood burning stove. Radiator. Dado and picture rail. Wood laminate floor. Ornate ceiling cornicing and central rose. Glazed panelled door to: | |||
| Kitchen | 13'10" x 7'8" (4.22m x 2.34m) Double aspect. Comprehensively fitted with attractive range of farmhouse style natural timber fronted units with laminate work surfaces comprising inset enamel bowl and a half sink with mixer tap, range of base level cupboards and drawers, wine rack, integrated Bosch dishwasher and Siemens fridge. Recess for cooker with gas and electric points and further base unit. Range of wall cupboards and glazed cabinet unit with drawer. Radiator. Dado rail. Part tiled walls. Tiled floor. | |||
| Utility Room | 12'2" x 8' (3.71m x 2.44m) Deep butlers sink, adjacent worktop with shelving, storage and appliance space under with plumbing for washing machine. Long matching worktop, cupboards, drawers and shelf beneath. Range of wall cupboards. Space for upright fridge/freezer. Wall mounted Glow-worm gas boiler. Electric meter and trip switches. Hatch to small loft space. Radiator. Dado rail. Part tiled walls. Tiled floor. Part glazed panelled door to outside. | |||
FIRST FLOOR | ||||
| Split Level Landing | Hatch to a large part floor boarded loft space ideal for further accommodation if desired (subject to obtaining the usual planning consents). Handsome natural timber balustrade. 2 column radiators. Natural timber floor. Picture rail. Stairs to Top Floor. | |||
| Bedroom 1 | 15'8" into bay x 14'3" (4.78m x 4.34m) Wide secondary double glazed bay window to front. Attractive cast iron fireplace and slate hearth. Wall light point. Radiator. Dado and picture rails. Decorative ceiling rose. Natural timber floor. | |||
| Bedroom 2 | 14'3" x 12'0" (4.34m x 3.66m) Enjoying outlook over rear garden. Cast iron fireplace. 2 large recessed double wardrobes with natural timber panelled doors. Radiator. Picture rail. | |||
| Bedroom 3 | 10'8" x 7'10" (3.25m x 2.39m) Outlook over rear garden. Radiator. Picture rail. | |||
| Bathroom | With period style suite comprising cast iron roll top bath with claw feet, centrally mounted traditional mixer tap with telephone style shower attachment, fluted pedestal basin. Column radiator. Half tiled walls. Vinyl flooring. | |||
| Separate WC | With high level cistern. Timber clad wall. Dado and picture rail. Vinyl flooring. | |||
TOP FLOOR | ||||
| Study/Den | 11'7" x 9'11" (3.53m x 3.02m) including stairwell. Approached by staircase from first floor with latched door. Sloping ceiling to one side with exposed timber. Double glazed replacement window. Radiator. Picture rail. | |||
OUTSIDE | ||||
| Private Drive | Offering off road parking for 2 vehicles. Adjacent dustbin storage area and log store. Gate to rear garden. | |||
| Front Garden | On two tiers arranged mainly as well kept lawn with natural stone edge and path, flower and shrub beds, several shrubs including magnolia, hydrangea, etc. Attractive chequered path with wrought iron entrance gate, adjacent deep herbaceous border planted with established acers, rhododendrons, camellia etc. The front is enclosed by a clipped beech hedge to either side and brick wall on front boundary.
| |||
| Beautiful West Facing Rear Garden | Extending to about 112 feet (34.14m) in length. Arranged mainly as well tended lawn planted with a variety of established trees including liquid amber, acer and pine, curved path to one side with 2 arbours clad with rose and ceanothus, deep herbaceous bed containing a wide variety of flowers, plants and shrubs including flocks, peony, lilies, dahlias etc. Raised paved sun terrace adjacent to the house, block paved pathways, adjacent flower border and mature wisteria on the rear elevation. Timber built summerhouse hexagonal in shape with central barbeque and bench seating. Timber workshop and 2 sheds. Greenhouse and glazed potting shed adjacent to the house. The garden is fully enclosed with clipped beech and privet hedging with close boarded fencing and trees to the rear boundary.
|

IMPORTANT NOTICE FROM MARK REVILL
Descriptions of the property are subjective and are used in good faith as an opinion and NOT as a statement of fact. Please make further specific enquires to ensure that our descriptions are likely to match any expectations you may have of the property. We have not tested any services, systems or appliances at this property. We strongly recommend that all the information we provide be verified by you on inspection, and by your Surveyor and Conveyancer.






























































