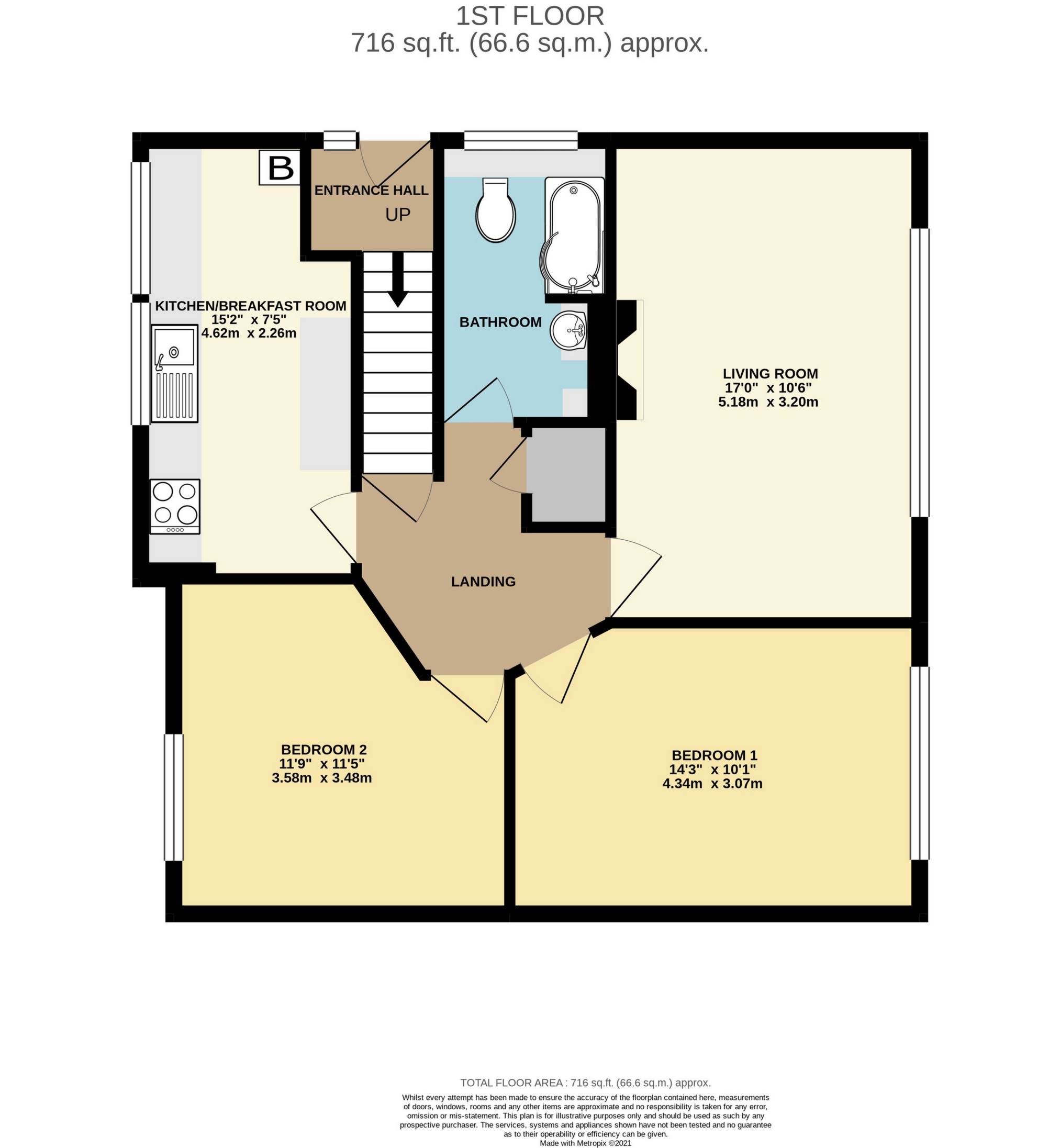Excellent First Floor Flat
Private South Facing Garden
Garage
2 Double Bedrooms
Large South Facing Living Room
Fitted Kitchen/Breakfast Room
Refitted Bathroom
Gas Central Heating
Double Glazing
Own Entrance
EPC Rating C
Leasehold
This exceptionally spacious first floor flat forms part of a purpose built development built in the early 1960's. The flat has its own entrance, enjoys a private south facing rear garden and there is a garage. The bright and well presented accommodation has the benefit of gas fired central heating and double glazed replacement windows throughout and incorporates 2 double bedrooms, a spacious bathroom, a large south facing living room and a well fitted kitchen/breakfast room complete with appliances. The property is ideal for a first time buyer, those wishing to downsize or as a buy to let investment, the potential rental income is approximate £800 per calendar month (providing a gross yield of about 4%).
Situated in this very popular location lying immediately off New England Road within walking distance of the town centre with its wide range of shops, The Broadway with its array of restaurants and the mainline station providing a fast and frequent service to central London (Victoria/London Bridge 42-45 minutes). The town also has a modern leisure centre, a Sainsbury's and Waitrose superstore and there are several well regarded schools in the locality catering for all age groups. The A23 lies about 5 miles west of the town providing a direct route to the motorway network, Gatwick Airport is 14.5 miles to the north and the cosmopolitan city of Brighton and the coast is a similar distance to the south.
FIRST FLOOR FLAT | ||||
| Own Ground Floor Entrance | uPVC replacement panelled front door adjacent double glazed window. Ample coat hanging space. Stairs to: | |||
FIRST FLOOR | ||||
| Landing | Hatch to part floor boarded loft space with light point. Large built-in shelved storage cupboard. | |||
| Living Room | 17' x 10'6" (5.18m x 3.20m) A fine south facing room with large double glazed picture window. Attractive red brick fireplace with marble effect hearth. TV aerial point. 4 wall light points. Wood effect laminate flooring. | |||
| Kitchen/Breakfast Room | 15'2" x 7'5" (4.62m x 2.26m) Well fitted with attractive range of white fronted units with laminate work surfaces comprising inset stainless steel sink with mixer tap, extensive adjacent work surface, cupboards, drawers and appliance space with plumbing for washing machine under. Built-in electric oven, fitted 4 ring halogen hob, glass splashback and concealed extractor hood over, flanked by wall cupboards. Matching worktop, cupboards under, further range of wall cupboards. Space for upright fridge/freezer. Wall mounted Worcester gas combination boiler. 2 double glazed windows. Radiator. Double glazed window. Radiator. Dado rail. | |||
| Bedroom 1 | 14'3" x 10'1" (4.34m x 3.07m) Double glazed window. Radiator. Dado rail. | |||
| Bedroom 2 | 11'9" x 11'5" (3.58m x 3.48m) maximum. Double glazed window. Radiator. Dado rail. | |||
| Bathroom | White suite comprising P shaped bath with centrally mounted mixer tap, cupboard beneath, wc with concealed cistern, cylinder radiator. Fitted cupboard. Shaver point. Double glazed window. Part tiled walls. Tiled floor. | |||
OUTSIDE | ||||
| Garage | Located opposite. | |||
| Further Parking | | |||
| Private South Facing Garden | Located at the rear of the building. About 31 feet (9.45m) in length. Arranged with level lawn and paved patio, raised herbaceous bed with brick retaining wall, several established shrubs and small trees including flower cherry and magnolia. The garden is fully enclosed with timber fencing. Bike shed. | |||
OUTGOINGS | ||||
| Buildings Insurance | £187 per annum. | |||
| Ground Rent | £15 per annum. | |||
| Maintenance | £40 per annum. | |||
| Lease | 999 years from 1961. | |||
| Managing Agent | Fairfields Property Ltd, Penwood House, Warninglid, RH17 5TE. Telephone: 01444 461204 |

IMPORTANT NOTICE FROM MARK REVILL
Descriptions of the property are subjective and are used in good faith as an opinion and NOT as a statement of fact. Please make further specific enquires to ensure that our descriptions are likely to match any expectations you may have of the property. We have not tested any services, systems or appliances at this property. We strongly recommend that all the information we provide be verified by you on inspection, and by your Surveyor and Conveyancer.































