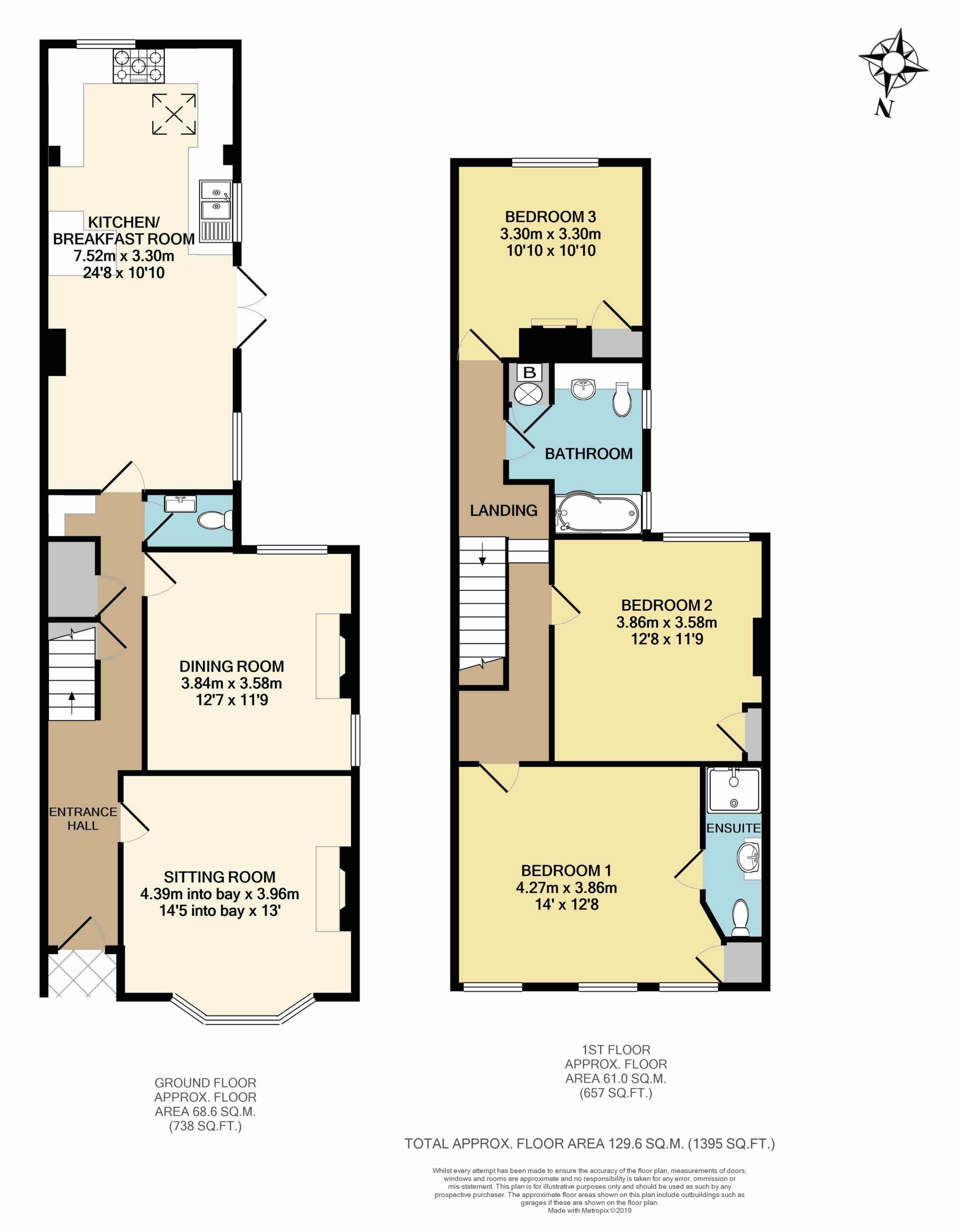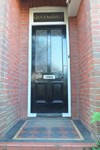Semi Detached Victorian Home in Central Location
3 Minutes Walk of Mainline Station & Superstores
Retaining Many Original Features
Open Fireplaces, Mosaic Tiled Flooring & Picture Rails
Sitting Room, Dining Room, Breakfast Area, Cloakroom
Bespoke Hand Built Country Style Kitchen
3 Generous Bedrooms plus En Suite to Master Bedroom
Gas Central Heating, Double Glazing
Detached Garage plus Long Driveway for Parking
Secluded South Facing Rear Garden
EPC Rating D
Freehold
A superb Victorian semi detached home which retains many of its original features including a beautiful mosaic original tiled floor in the entrance hall, open fireplaces in both the sitting and dining room, picture rails, many moulded coved ceilings and sash windows throughout some of which are double glazed, the property also benefits from modern conveniences including a family bathroom and en suite shower room to the master bedroom. There is a superb bespoke hand built country style kitchen which is considered a particular feature having extensive oak work surfaces with base units comprising cupboards and drawers, a unique central dresser unit with drop down oak table top with drawers surrounding, wall mounted plate rack, there is also a range master cooker with 5 burner gas hob and twin ovens, all of which opens out onto a large breakfast area. Upstairs there are 3 generous sized bedrooms, outside there is a detached brick built garage/workshop with long driveway providing parking for numerous vehicles, the rear garden is very attractively laid being fully enclosed by mature hedging and evergreens offering total seclusion and enjoying a southerly aspect.
Situated in this enviable location within a few minutes walk of Haywards Heath mainline railway station providing a fast and frequent service to central London (Victoria/London Bridge 42-45 minutes), also within the immediate vicinity are both Waitrose and Sainsbury's superstores and local shops, the Dolphin Leisure Complex is also close by, there are well renowned local schools in the immediate locality for all age groups. Haywards Heath town centre with its variety of shops and an array of restaurants in the nearby Broadway is also within easy walking distance. To the west of Haywards Heath lies the A23/M23 giving direct road access to London Gatwick International Airport, the south coast and the cosmopolitan city of Brighton. The South Downs national park and Ashdown Forest are both within short drive and offer a variety of country pursuits.
GROUND FLOOR | ||||
| | Canopy covered entrance with original mosaic quarry tiled step. Part glazed front door to: | |||
| Entrance Hall | Superb original mosaic tiled floor. Moulded coving. Deep understairs storage cupboard with light. Further low level storage cupboard. | |||
| Cloakroom | Comprising low level wc, wash basin with chromium monobloc tap, glass splashback. Extractor fan. Oak flooring. | |||
| Sitting Room | 14'5" into bay x 13' (4.39m x 3.96m) Attractive double glazed bay window overlooking the front. 2 radiators. Original coved ceiling and picture rail. TV aerial point. Natural wood flooring. Beautiful feature tiled open fireplace with matching hearth and wooden surround with over mantle. | |||
| Kitchen/Breakfast Room | Overall 24'8" x 10'10" (7.52m x 3.30m) | |||
| Kitchen Area | Double bowl stainless steel sink unit with mixer tap, extensive range of bespoke hand crafted country style kitchen units comprising base units of cupboards and drawers. Deep recess for upright fridge/freezer with wine rack over. Built-in dresser unit incorporating drawers with central drop down oak counter top. Inset shelving. Further wall shelving. Deep vegetable drawer. Wall mounted plate rack with cupboard over, corner shelving. Plumbing for dishwasher. Extensive solid oak worktops. Rangemaster with 5 gas burners, twin ovens and grill beneath with glazed splashback. Double glazed sash window. Skylight. Oak flooring.
| |||
| Breakfast Area | 3 wall light points. Double casement doors opening onto side garden area. 2 radiators. 3 under counter cupboards. Oak flooring.
| |||
| Dining Room | 12'7" x 11'9" (3.84m x 3.58m) Double aspect room. Radiator. Picture rail. Tiled open fireplace with matching hearth. Wooden surround and over mantle. Sash windows. | |||
FIRST FLOOR | ||||
| Galleried Landing | With spindle balustrade and mahogany handrail. Attractive strip pine flooring. Radiator. Hatch to loft. Period elevating clothes dryer.
| |||
| Bedroom 1 | 14'0" x 12'8" (4.27m x 3.86m) Sash windows. Stripped pine flooring. 2 radiators. Picture rail. Built-in wardrobe cupboard with drawer beneath. | |||
| En Suite Shower Room | Tiled shower cubicle with Aqualisa plumbed shower and adjustable head, glazed door. Low level wc, wash basin with chromium monobloc tap set in natural pine top with cupboards and drawers beneath, shaver point over. Wall mounted chromium heated ladder radiator. Tiled flooring. | |||
| Bedroom 2 | 12'8" x 11'9" (3.86m x 3.58m) Original cast iron fireplace with inset tiling. Built-in original wardrobe cupboard. Sash window. Picture rail. Radiator. | |||
| Modern Family Bathroom | Suite comprising P shaped bath with chromium monobloc tap, plumbed in Aqualisa shower with adjustable shower head, curtain and rail. Low level wc with concealed cistern, wash basin with chromium monobloc tap set in natural pine top with cupboards and drawers beneath. Tiled splashback. Shaver point. Extractor fan. Wall mounted chromium ladder radiator. Airing cupboard with factory lagged hot water tank, slatted shelving above also incorporating gas fired boiler for domestic hot water and central heating. Tiled floor.
| |||
| Bedroom 3 | 10'10" x 10'10" (3.30m x 3.30m) Original period cast iron fireplace. Picture rail. Original built-in wardrobe cupboard with shelving. Radiator. Sash window. Outlook to rear. | |||
OUTSIDE | ||||
| Long Driveway | with double gates which opens onto side paved area. | |||
| Detached Brick Built Garage | 18' x 9' (5.49m x 2.74m) Cavity wall. Double doors. High gabled roof allowing for storage in the roof area. Double glazed casement doors opening onto garden. Power and light. Plumbing for washing machine. | |||
| Front Garden | Being slightly elevated with numerous shrubs including acers and flower beds with crazy paved path to front door. | |||
| Rear Garden | Being a particular feature of this property offering total seclusion and being arranged as paved patio area. Outside tap. Outside light. Outside power point. Crazy paving. Numerous mature shrubs including acers, roses and bamboo. Further low maintenance shaped patio area. Timber garden shed. All being fully enclosed by mature hedging and enjoying a southerly aspect. |

IMPORTANT NOTICE FROM MARK REVILL
Descriptions of the property are subjective and are used in good faith as an opinion and NOT as a statement of fact. Please make further specific enquires to ensure that our descriptions are likely to match any expectations you may have of the property. We have not tested any services, systems or appliances at this property. We strongly recommend that all the information we provide be verified by you on inspection, and by your Surveyor and Conveyancer.






































