For Sale Piltdown, Uckfield, TN22 3XN Offers in excess of £1,500,000
Detached 4 bedroom Farmhouse
Equestrian facilities
Ancillary accommodation
4 and a half acres
Superb outlook over countryside
Swimming pool and Hot tub
3 stables, tack room and hay barn
Large barn/garage
Pool house with bar and home office
EPC Rating E
Council Tax Band G, Wealden District Council
Freehold
A fine detached 4 bedroom Victorian Farmhouse providing equestrian facilities and ancillary accommodation set in 4 and a half acres and enjoying a superb outlook over the adjoining countryside. The main house is believed to date to 1840 with later additions providing a contemporary aspect to the original accommodation.
Accommodation in the main farmhouse comprises a fine triple aspect living room, dining room with double doors to create an open plan entertaining space to the modern kitchen and breakfast room with bi-folding doors to the paved terrace, together with a utility and boot room. The master bedroom features a large corner window overlooking the grounds and adjoining countryside, together with an en suite shower room. Bedroom 2 is also served with an en suite shower room, and the family bathroom features a roll top bath and separate shower.
To the front of the property is a detached barn currently used as garaging and providing a self-contained annexe including kitchen, large living room/bedroom with Juliet balcony and a wet room. To the side of the property is a swimming pool surrounded by a decked terrace with adjacent pool house featuring a log burner, bespoke bar area and barn style sliding door to a home office space.
The grounds extend to 4 and a half acres and are currently arranged as formal gardens adjoining the property, leading to grass paddocks with outbuildings including 3 stables, tack room and hay barn served by a concrete driveway with ample space for a trailer/horsebox.
The village of Piltdown is served with many public footpaths providing easy access to the adjoining countryside, ideal for the avid walker. The nearby villages of Newick and Fletching offer pubs, a bakery, a butchers, primary schooling and churches. The larger towns of Haywards Heath and Uckfield are a short drive away offering an array of shopping and leisure facilities together with commuter train stations. The area is well serviced by both state and private schools including Cumnor House, Ardingly College, Great Walstead and Hurstpierpoint College.
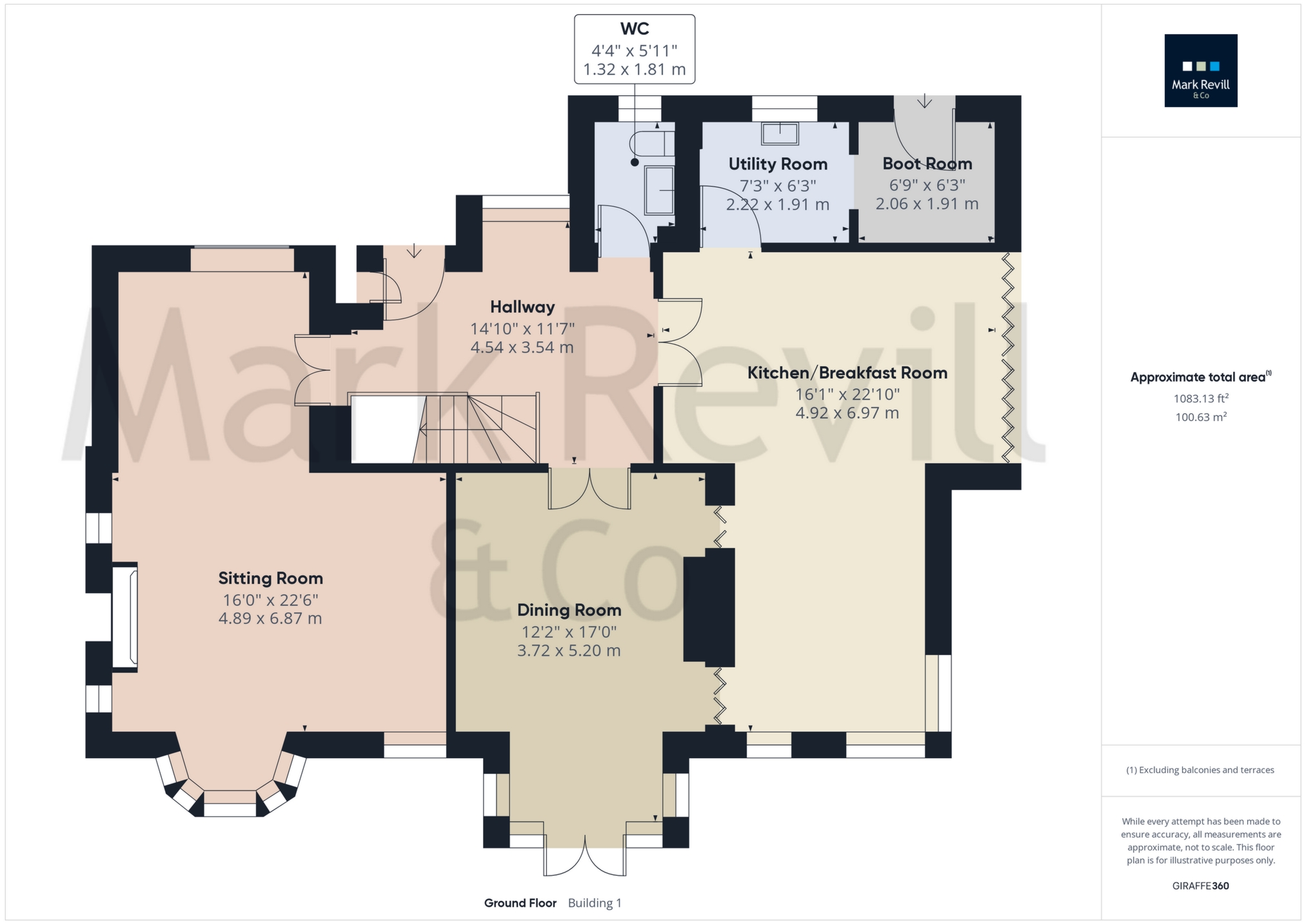
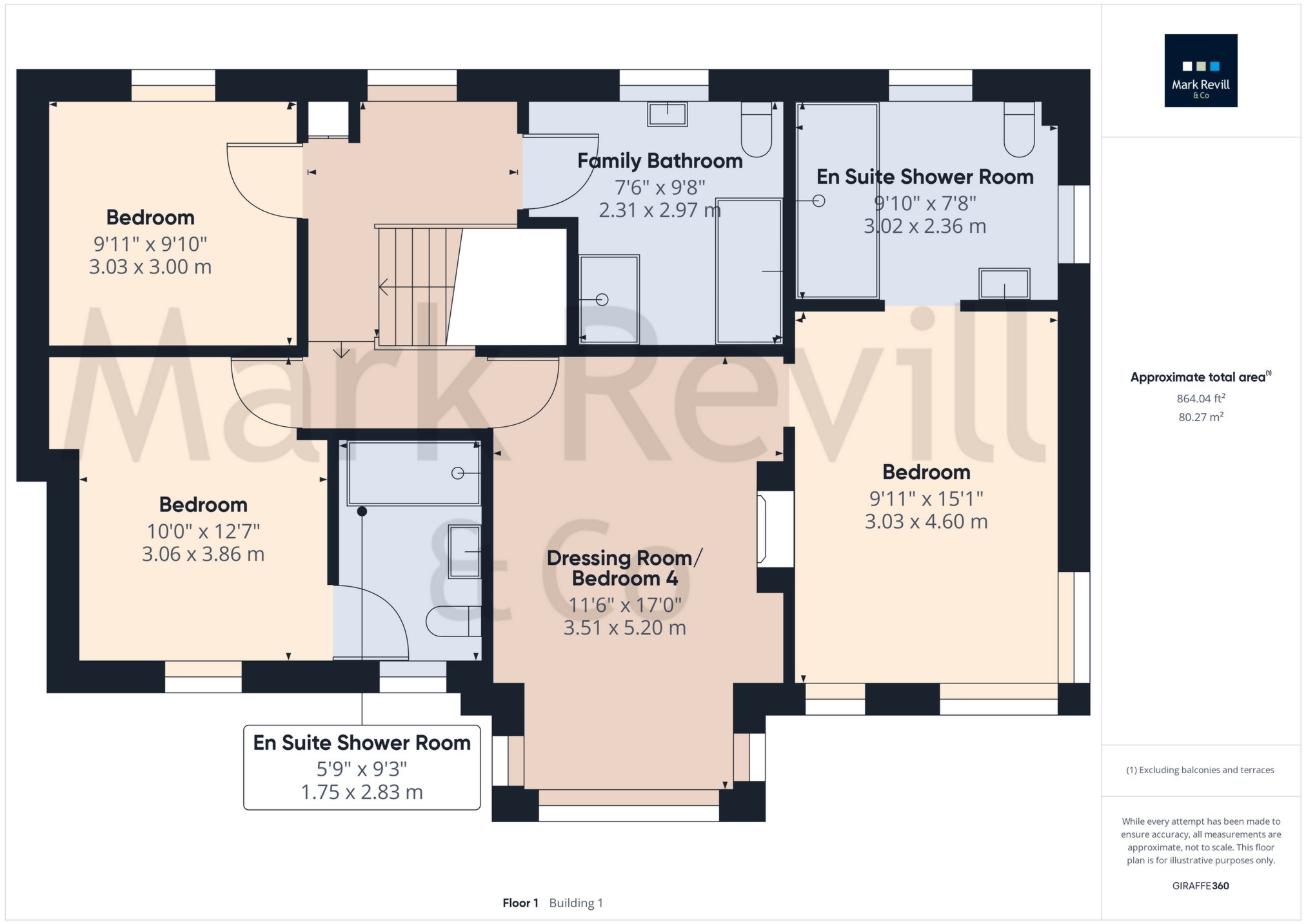
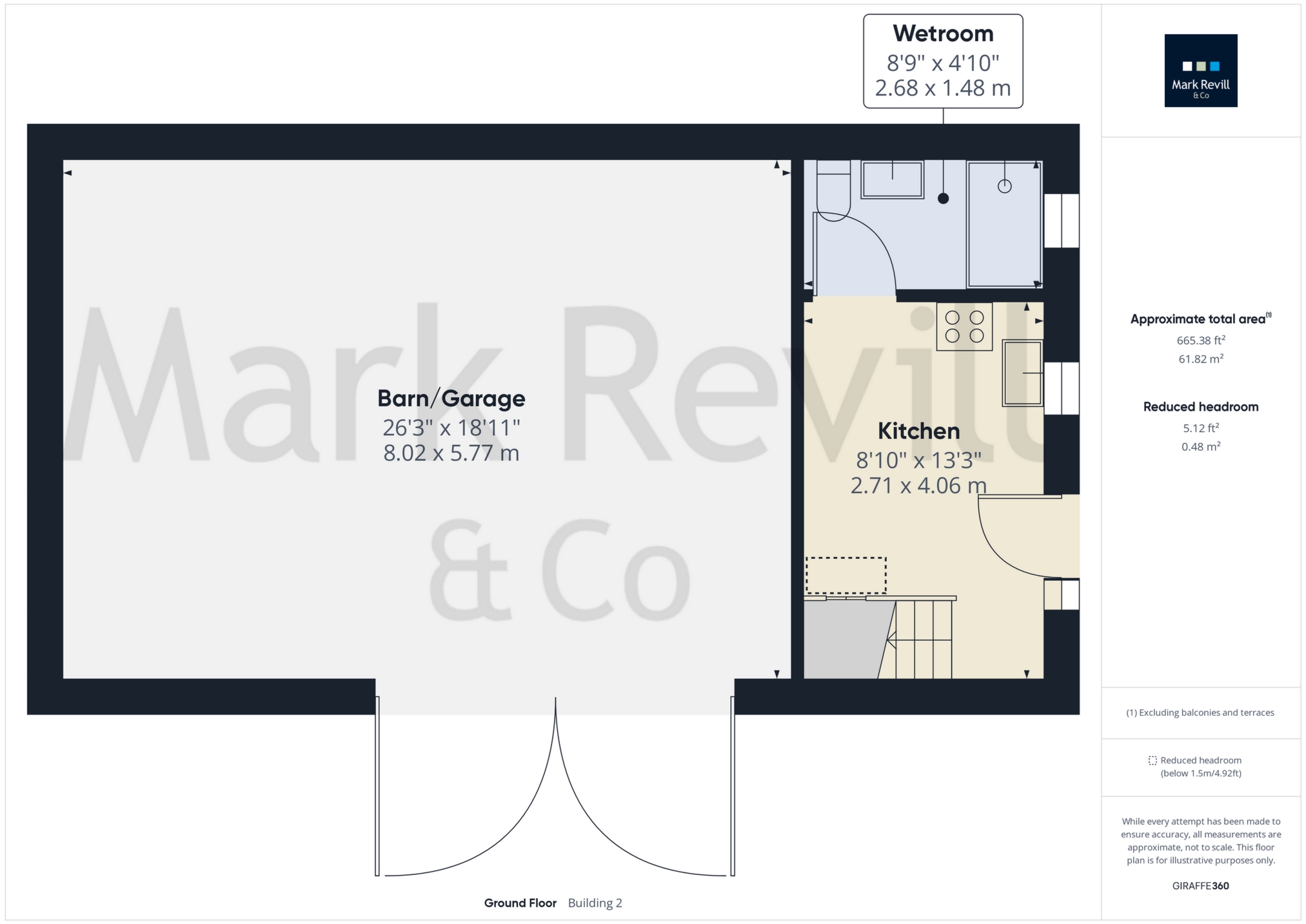
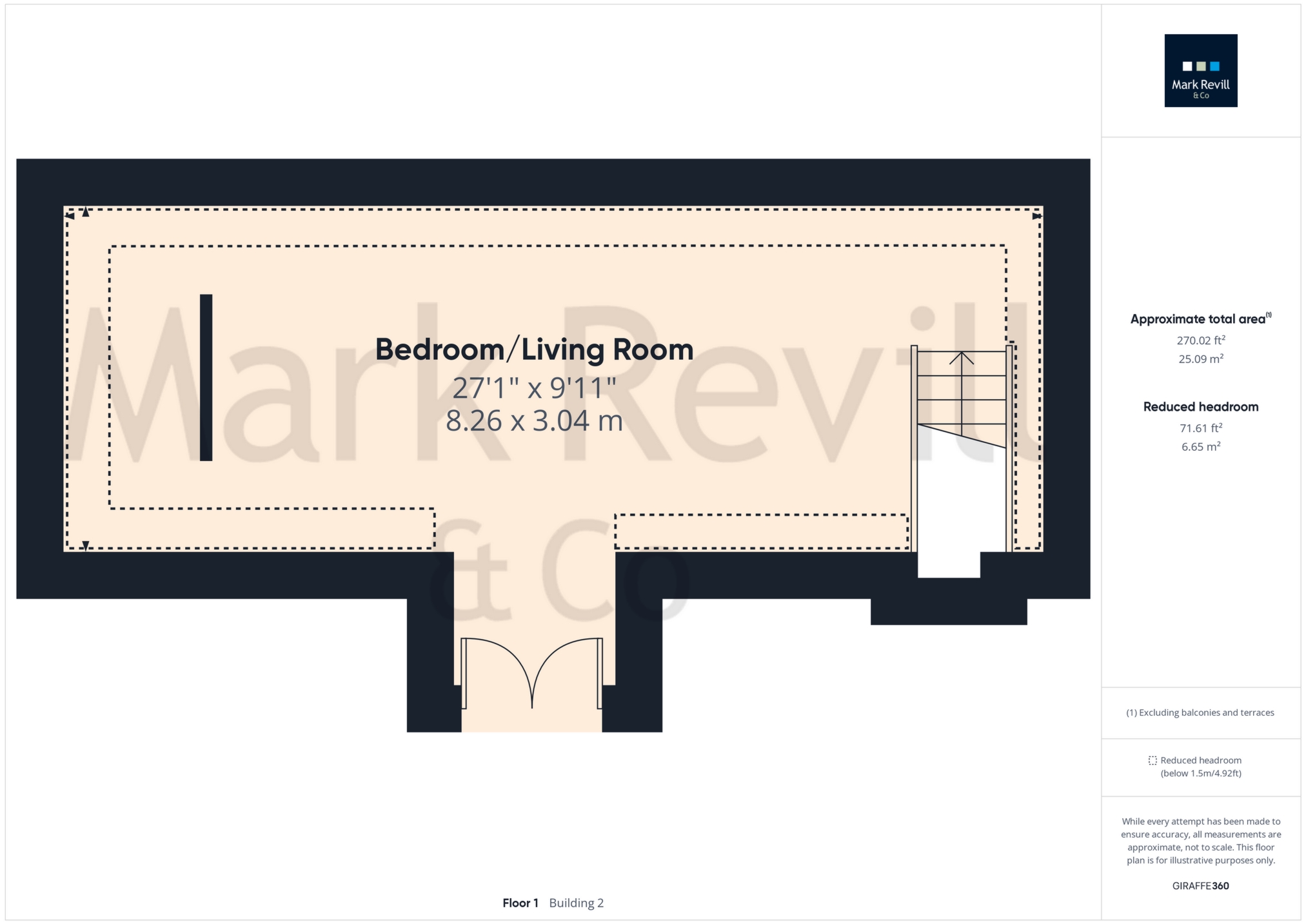
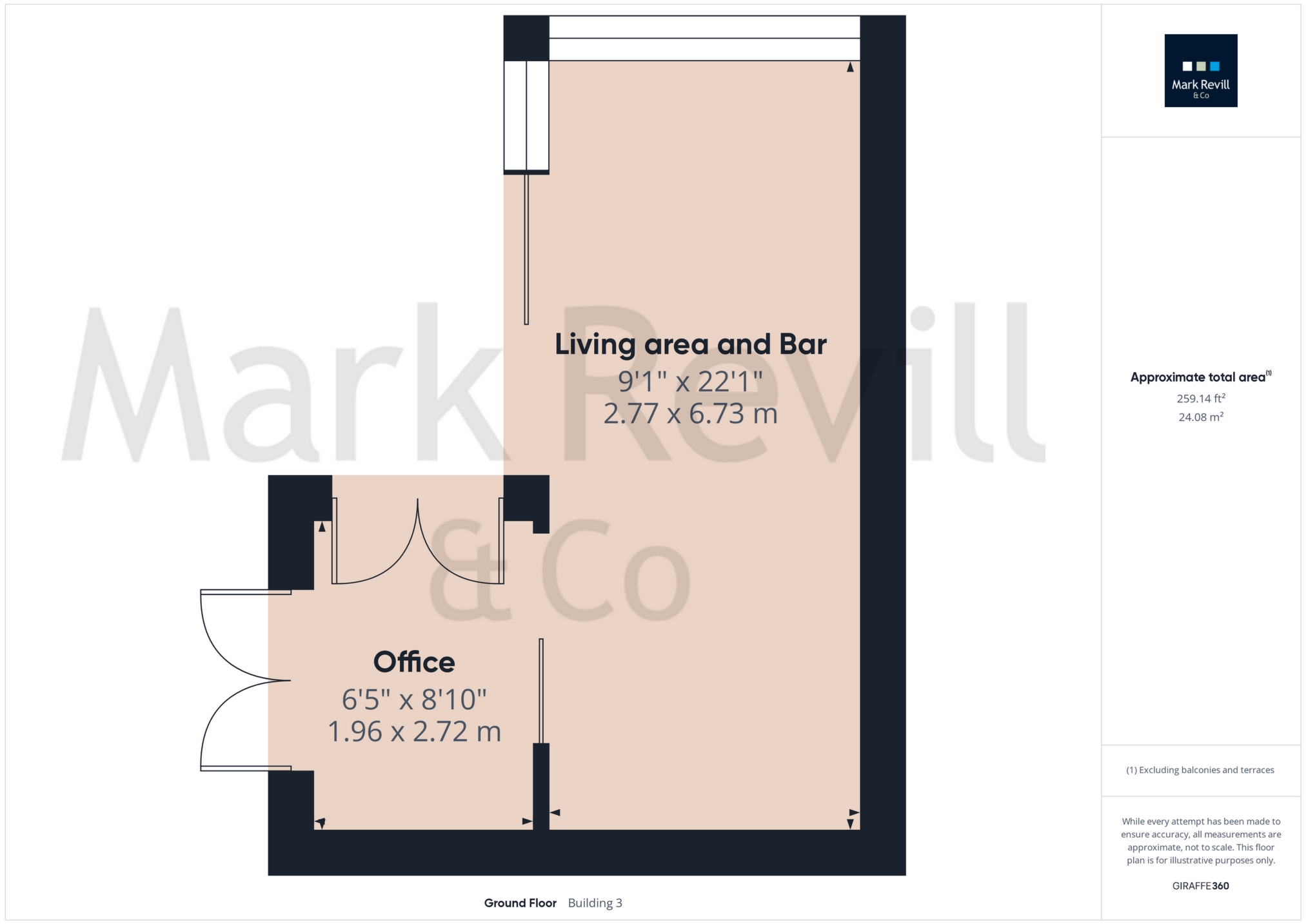
IMPORTANT NOTICE FROM MARK REVILL
Descriptions of the property are subjective and are used in good faith as an opinion and NOT as a statement of fact. Please make further specific enquires to ensure that our descriptions are likely to match any expectations you may have of the property. We have not tested any services, systems or appliances at this property. We strongly recommend that all the information we provide be verified by you on inspection, and by your Surveyor and Conveyancer.

































































































