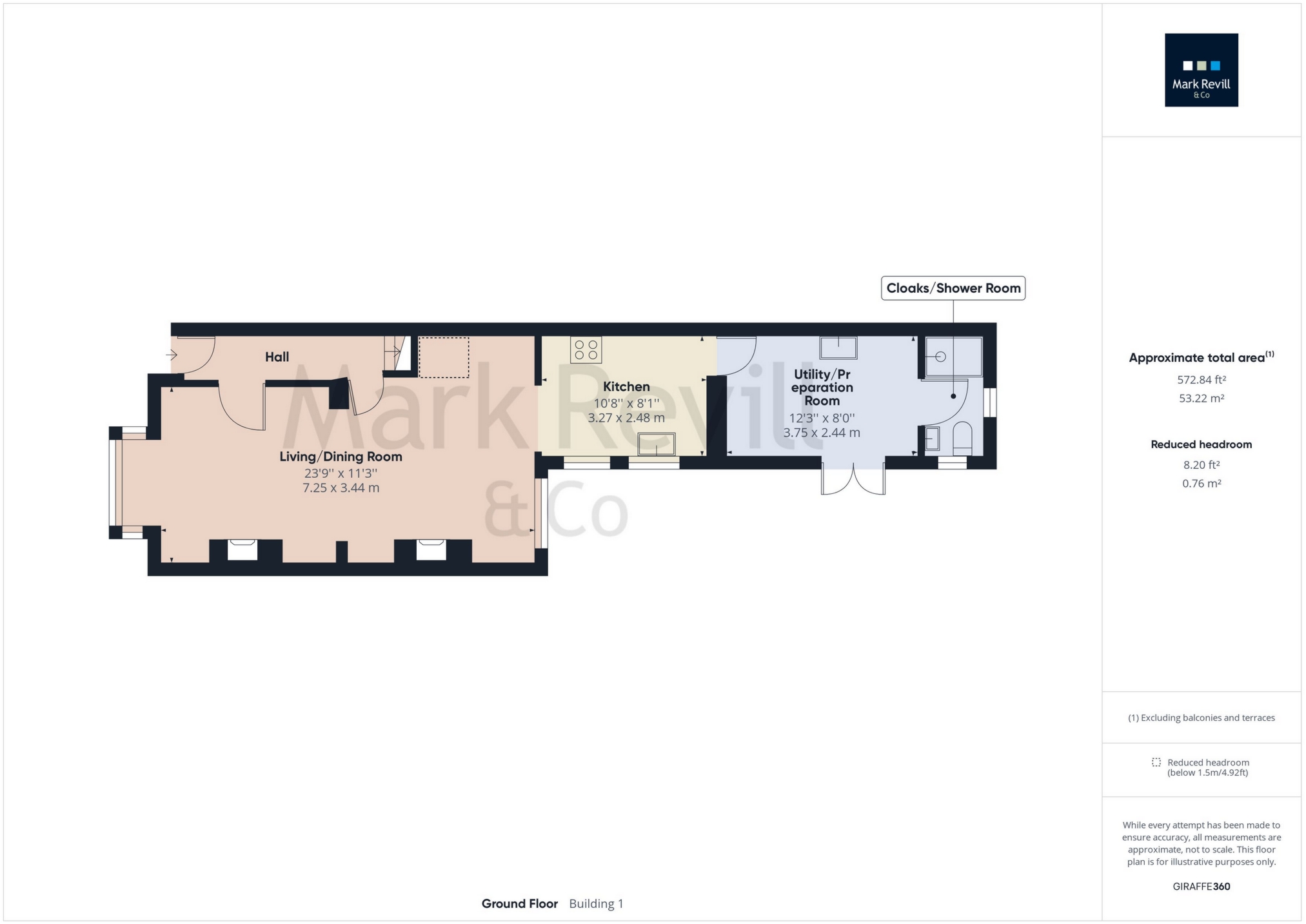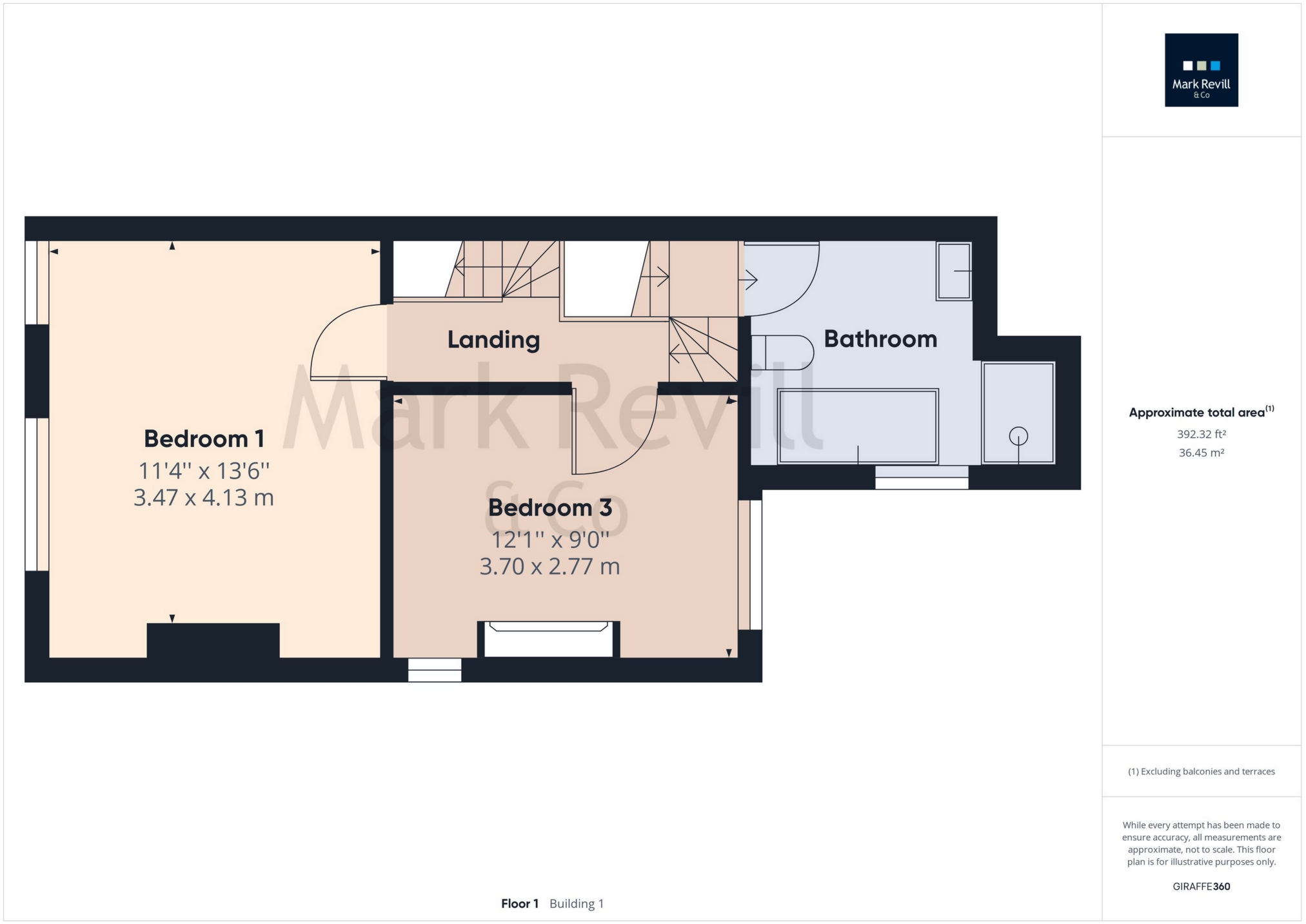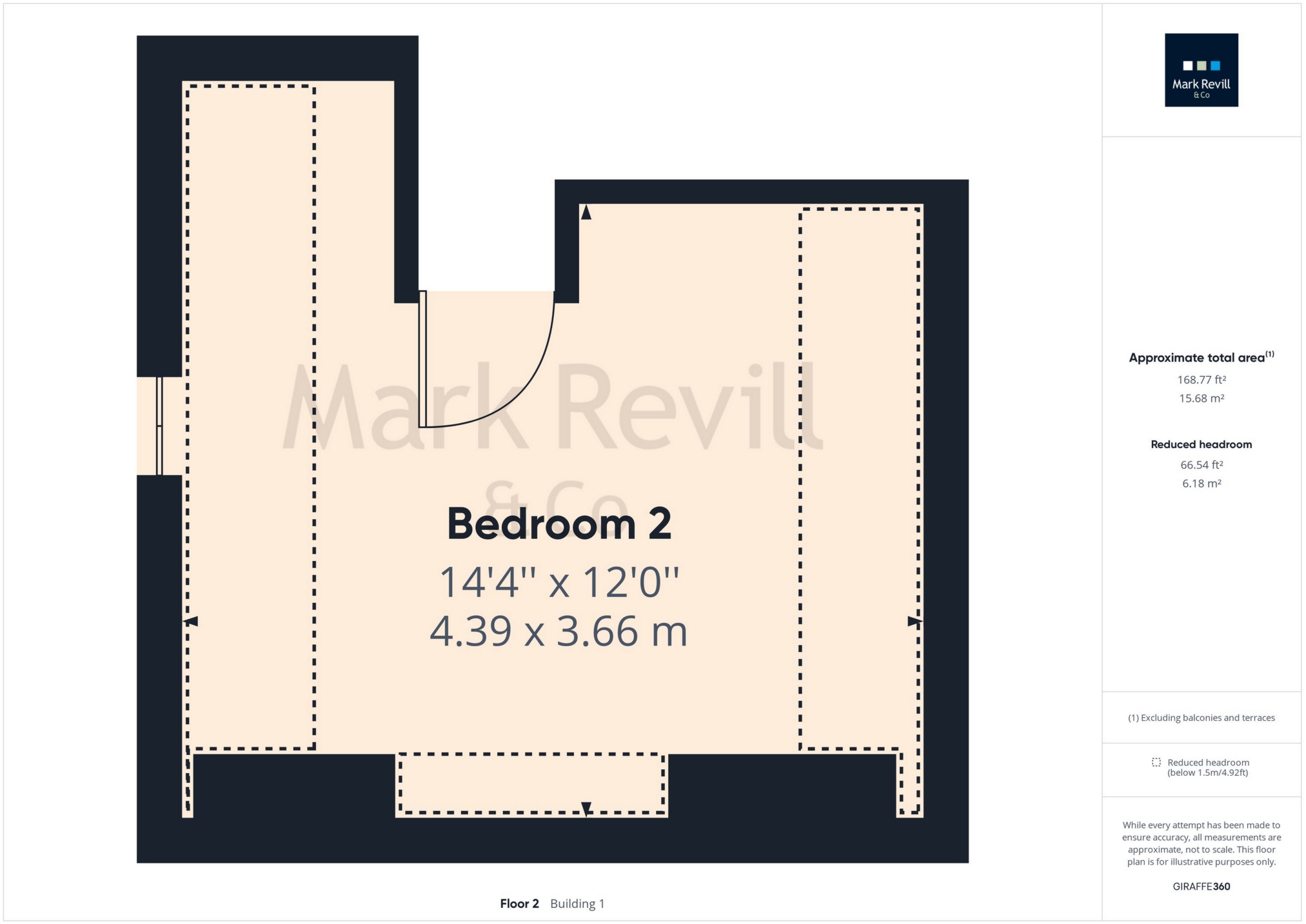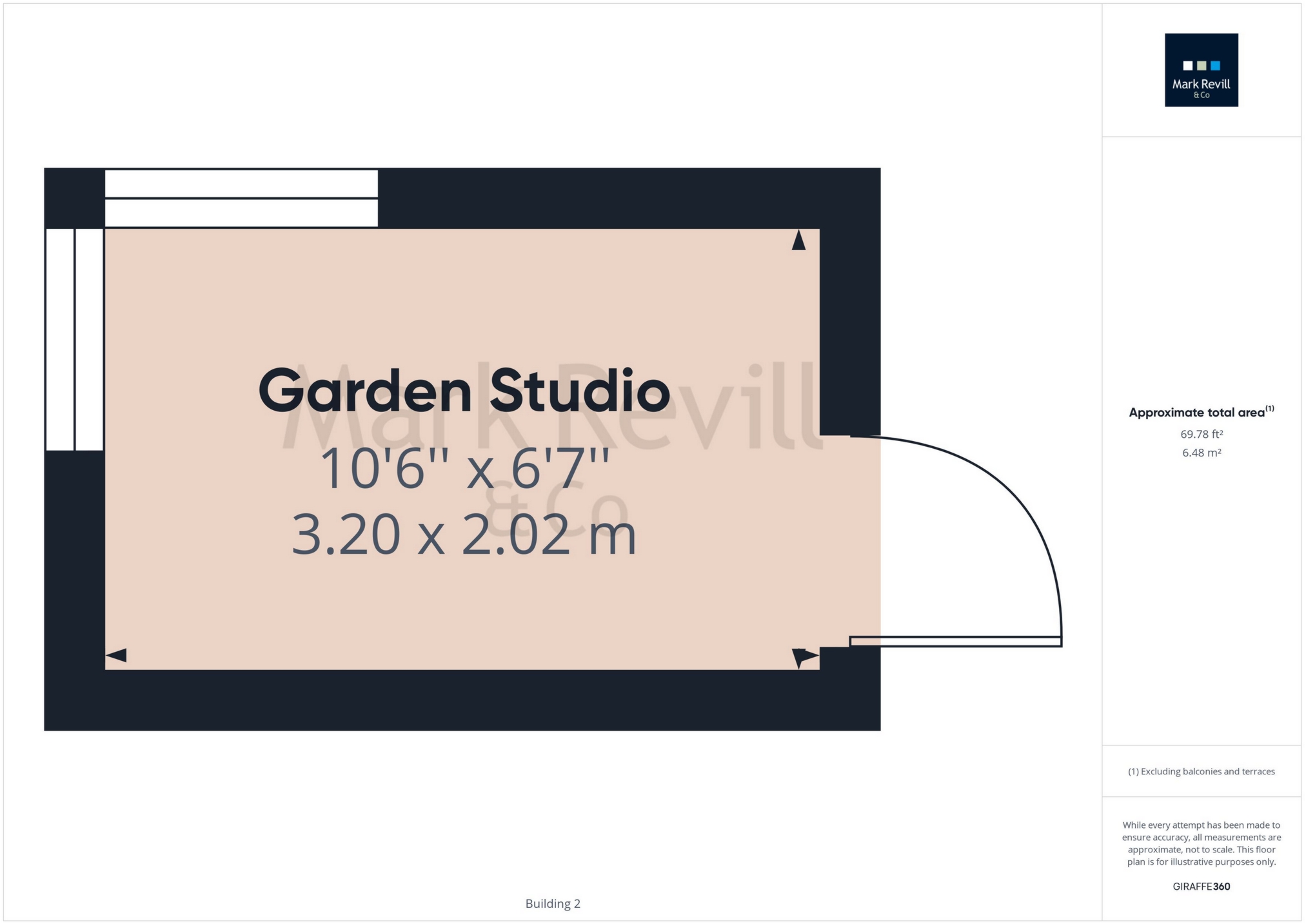For Sale Bolney Road, Ansty, Cuckfield, RH17 5AW Guide Price £650,000
Refurbished Semi Detached Edwardian Home
Semi Rural Village Location
Luxury Refitted Kitchen & Bathroom
Utility/Preparation Room
Shower Room/WC
Large Open Plan Sitting/Dining Room
Open Fireplaces
Oil Central Heating
3 Generous Bedrooms
Large Rear Garden. Garage & Parking
EPC Rating D
Freehold
This superb semi detached Edwardian home has been tastefully and sympathetically refurbished throughout by the current owners to incorporate contemporary fittings whilst retaining many original features, including open fireplaces with wood burner in the sitting room, natural stripped pine flooring and doors, also ceiling mouldings. The property benefits from oil fired central heating to radiators and replacement double glazed windows throughout, the majority of which are of the original sash style. The property further enjoys a superb refitted kitchen and large adjacent utility/preparation room. The family bathroom incorporating a large shower and freestanding bath has also been refurbished and there is an additional shower room/wc on the ground floor. There are 3 generous size bedrooms, two on the first floor and one on the second floor. The rear garden is considered a particular feature of this property with mature shrub borders, all extending to 135 feet in length and within the garden there is a home office/studio with light, power, heating and internet connection. At the bottom of the garden there is also a detached garage with a further parking space adjacent for an additional vehicle and another on the hard stand in front of the garage.
Capel is situated in a delightful rural location close to several footpaths offering a natural venue for countryside walks. The village of Ansty lies 1 mile from Cuckfield with its choice of pubs, shops and cafes. Ansty itself boasts a newly completed Village Centre community hall and sports pavilion. Ansty sits between Haywards Heath (2.8 miles) and Burgess Hill (3.5 miles) both of which offer a wide variety of shops and many well regarded schools within the area. There is an array of restaurants in Haywards Heath also leisure facilities and both Sainsbury's and Waitrose superstores. Haywards Heath provides a mainline station with fast and frequent services to central London (Victoria/London Bridge 42-45 minutes). To the west of Ansty lies the A23 giving direct road access to the motorway network, Gatwick International Airport and the cosmopolitan city of Brighton which is approximately 15 miles to the south and offers a variety of leisure facilities.
GROUND FLOOR | ||||
| Recessed Porch | Most attractive original stained glass leaded light front door leading to: | |||
| Entrance Hall | Radiator. Natural stripped pine flooring. Stairs to first floor. | |||
| Open Plan Living/Dining Room | 23'9" x 11'3" (7.24m x 3.43m) | |||
| Living Area | Wide double glazed replacement sash bay window to front. Attractive fireplace with inset cast iron wood burner with timber surround and slate hearth. TV aerial point. Stripped pine flooring. Fitted book shelving. Wall light.
| |||
| Dining Area | Original fireplace with tiled hearth and matching tiled side panels with over mantle. Radiator. Wall light point. Stripped pine flooring. Ceiling moulding. Fitted book shelving. Deep understairs recess with desktop and shelving beneath with downlighters over. Outlook over rear garden. | |||
| Kitchen | 10'8" x 8'1" (3.25m x 2.46m) Recently fitted luxury kitchen with extensive natural hardwood worktops, deep glazed butlers sink, chromium mixer tap and soap dispenser, superb range of base units comprising cupboards and drawers with concealed handles, matching recycling bin drawer, matching eye level wall cupboards. Plumbing for dishwasher. Recess for electric cooker with aluminium coated splashbacks. Under cupboard lighting. Ceiling downlighters. Door to: | |||
| Utility/Preparation Room | 12'3" x 8' (3.73m x 2.44m) Natural hardwood worktop with deep glazed butlers sink, cupboards beneath, chromium mixer tap and soap dispenser, tiled splashback. Plumbing for washing machine. Ceiling downlighters. Extractor fan. Radiator. Double storage cupboard housing Grant oil fired boiler and shelving, adjacent space for large upright fridge/freezer. Double glazed French doors leading onto gardens. | |||
| Cloakroom/Shower Room | Suite comprising low level wc, wash basin with chromium taps with inset mirror and light over. Large double shower cubicle with sliding glass doors, plumbed in shower unit with chromium dual controls with hand shower and rain head shower over. Fully tiled walls. Radiator. Ceiling downlighters.
| |||
FIRST FLOOR | ||||
| Landing | 2 shelved understairs cupboards. Exposed original flooring. Spindle balustrade with handrail. Stairs to top floor. | |||
| Bedroom 1 | 13'6" x 11'4" (4.11m x 3.45m) 2 deep fitted matching wardrobe cupboards incorporating drawer units beneath. Stripped pine flooring. Radiator. Outlook to front. | |||
| Bedroom 3 | 12'1" x 9' (3.68m x 2.74m) Feature cast iron fireplace. Radiator. Stripped pine flooring. Ceiling moulding. Attractive double aspect room with outlook over rear garden. | |||
| Refitted Luxury Bathroom/Shower Room | Suite comprising low level wc with concealed cistern, ornate period wash stand with circular basin, chromium mixer tap, shelving and drawer beneath, large free standing oval bath with chromium mixer tap and water spout, large double shower cubicle with sliding glass doors, plumbed in shower with bar control for hand shower and rain head shower over. Tiled splashbacks. Range of 4 wall cupboards. Heated ladder radiator. Cupboard housing hot water cylinder. Extractor fan. Ceiling downlighters. Half tiled walls. | |||
SECOND FLOOR | ||||
| Bedroom 2 | 14'4" x 12' (4.37m x 3.66m) 2 velux ceiling windows with outlook over rear garden. 2 eaves storage recesses. Radiator. Ceiling downlighters. | |||
OUTSIDE | ||||
| Front Garden | Attractively arranged with mature hedging and side borders with shrubs. Low maintenance central area with slate chippings. Gated side access leading to: | |||
| Rear Garden | Garden Studio incorporating light, power and heating, also internet connection. Double glazed windows and door. The rear garden is considered to be a particular feature of this property extending to approximately 135 feet (41.15m) in length with outside tap with hot and cold feed, lighting and power points. Brick paved patio area leading to further raised patio area which leads onto lawns with mature shaped flower borders including evergreens, roses, variegated shrubs and acers, ornamental pond, pathway leading to the rear garden where there is an extensive gravelled area with raised vegetable and herb planters. Outside lighting. The whole of the rear garden is fully enclosed with fencing and mature hedging and enjoys a sunny aspect. Personal door to:
| |||
| Detached Garage | Up and over door. Light and power. Gated side access to further parking area for additional vehicle. |




IMPORTANT NOTICE FROM MARK REVILL
Descriptions of the property are subjective and are used in good faith as an opinion and NOT as a statement of fact. Please make further specific enquires to ensure that our descriptions are likely to match any expectations you may have of the property. We have not tested any services, systems or appliances at this property. We strongly recommend that all the information we provide be verified by you on inspection, and by your Surveyor and Conveyancer.

















































