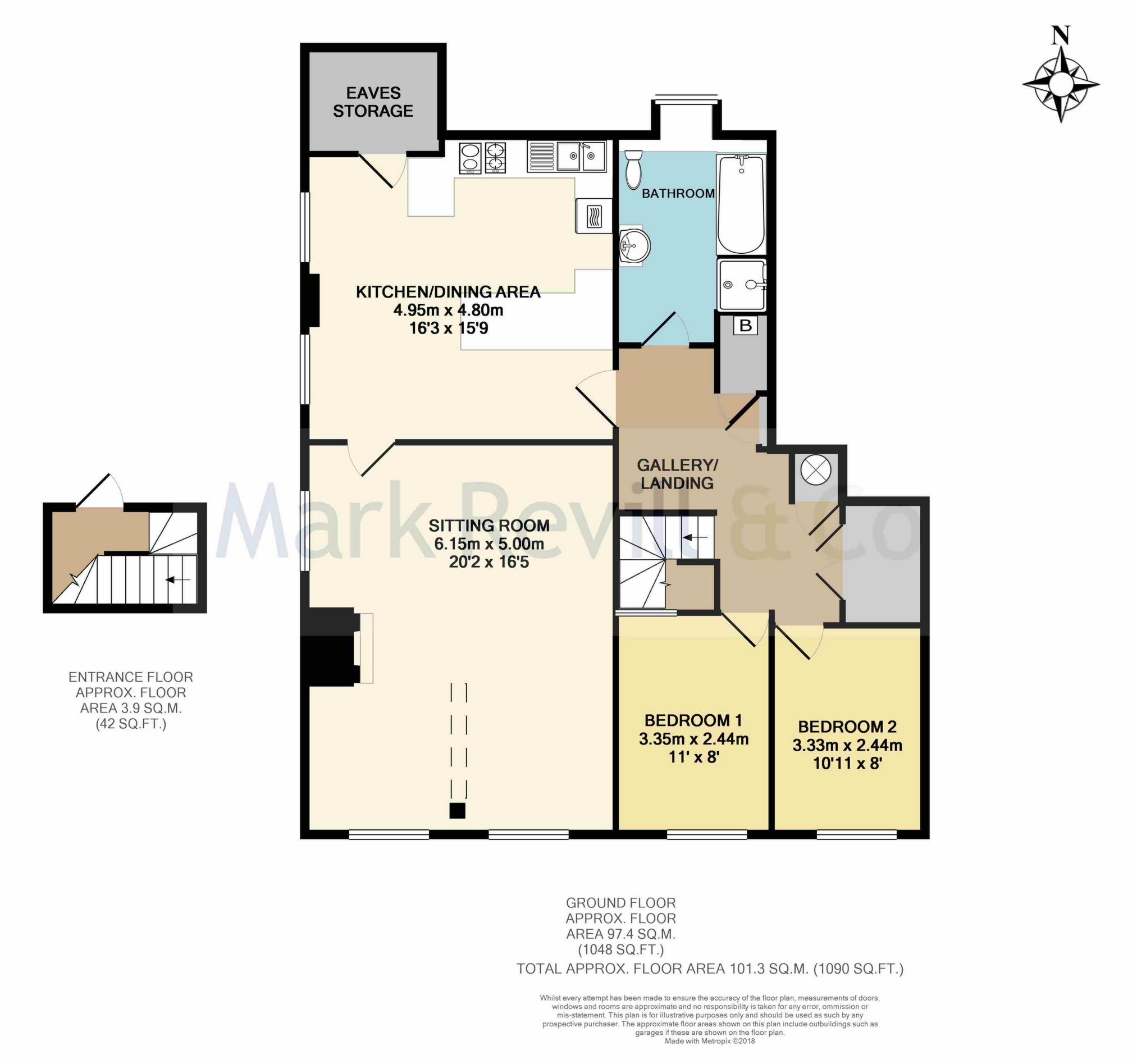Grade II* listed building
Second floor apartment
Open plan kitchen/dining area
Sitting room
2 bedroms
Large bathroom
Parking for 1 vehicle
No onward chain
Leasehold
A unique opportunity to be able to purchase a most amazing second floor apartment within Butlers Green House which is one of Haywards Heath's most historic Grade II* listed buildings retaining many original features including: exposed wall and ceiling beams, original oak plank floor boarding in the kitchen/dining room, feature fireplace in the sitting room. There are also attractive outlooks over the grounds. There is a grand communal entrance vestibule with stained glass front door and oak panelling, wide turned staircase to front door with large floor to ceiling window. The property is served by gas fired central heating. To fully appreciate this superb apartment an internal inspection is highly recommend. *NO ONGOING CHAIN*
Butlers Green House is situated on the western edge of Haywards Heath being within walking distance of Haywards Heath mainline railway station (Victoria/London Bridge 42-45 minutes), also Sainsbury’s and Waitrose superstores and the Dolphin Leisure/Sports complex. The town centre offers comprehensive shopping facilities and an array of restaurants in the nearby Broadway. The area of Haywards Heath is well served by both public and private schooling particularly being within the Harlands and Warden Park catchment area. To the west of Haywards Heath lies the A23/M23 giving direct road access to Gatwick International Airport and the cosmopolitan city of Brighton and the south coast. Haywards Heath is also within striking distance of the South Downs National Park and Ashdown Forest which offers an abundance of countryside pursuits.
| | Main front door to: | |||
| Communal Entrance Vestibule | with wide staircase leading to: | |||
SECOND FLOOR APARTMENT | ||||
| | Front door. | |||
| Entrance Hall | Understairs storage recess. Turned staircase to: | |||
| Gallery/Split Level Landing | Deep walk-in hanging cupboard. Airing cupboard with lagged hot water tank and shelving. Further deep storage cupboard with electric fuse board and lighting. Ideal gas fired boiler for domestic hot water and central heating.
| |||
| Open Plan Kitchen/Dining Area | 16'3" x 15'9" (4.95m x 4.80m) With superb original wide oak floor boards. Exposed wall and ceiling beams. One and a half bowl single drainer sink unit with chromium mixer tap. Eye level double oven. Recess housing for upright fridge/freezer. Plumbing for washing machine. 2 burner gas hob and 2 ring adjacent electric hob. Base units comprising cupboards and drawers with deep worktops and further wide worktop incorporating breakfast bar. Part tiled walls. Radiator. Deep eaves storage cupboard. 2 secondary glazed windows. Attractive outlook. | |||
| Sitting Room | 20'2" x 16'5" (6.15m x 5.00m) A truly beautiful room being double aspect with feature fireplace with oak surround and quarry tiled hearth. 3 radiators. Original exposed ceiling and wall beams. TV aerial point. Exposed pine flooring. Most attractive outlook over grounds to both front and side. | |||
| Bedroom 1 | 11'0" x 8'0" (3.35m x 2.44m) Radiator. Secondary glazing. Ceiling and wall beam. Attractive outlook over front garden. Feature tall internal window overlooking landing. | |||
| Bedroom 2 | 10'11" x 8'0" (3.33m x 2.44m) Radiator. Secondary glazing. Attractive outlook over grounds to front. | |||
| Large Bathroom | Suite comprising panelled bath with chromium mixer tap, low level wc, vanity unit with inset wash basin, chromium mixer tap and cupboard beneath. Radiator. Separate fully tiled shower cubicle with Aqualisa shower with central and adjustable head. Storage cupboard beneath the wide window ledge.
| |||
OUTSIDE | ||||
| Parking for 1 vehicle | | |||
| | Communal washing line area to the rear of the property. | |||
OUTGOINGS | ||||
| Ground Rent | £52 per annum - fixed until 2035. | |||
| Maintenance | 1/5th share of the total cost of maintenance, between March 2020 - March 2021 £1,643 per annum. | |||
| Lease | 144 years. |

IMPORTANT NOTICE FROM MARK REVILL
Descriptions of the property are subjective and are used in good faith as an opinion and NOT as a statement of fact. Please make further specific enquires to ensure that our descriptions are likely to match any expectations you may have of the property. We have not tested any services, systems or appliances at this property. We strongly recommend that all the information we provide be verified by you on inspection, and by your Surveyor and Conveyancer.


































