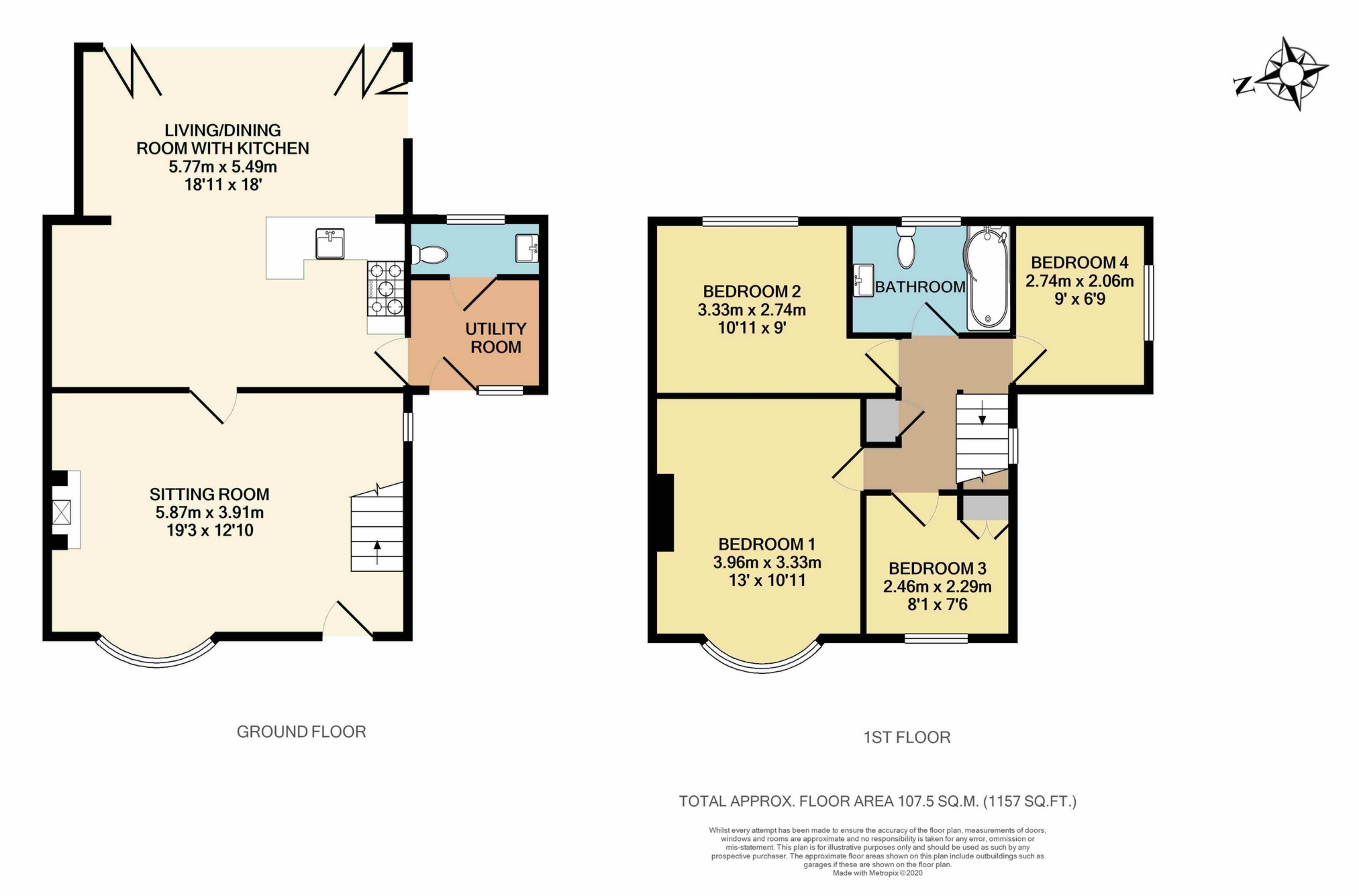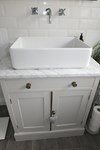Sold Dellney Avenue, Haywards Heath, RH16 3ND Offers in excess of £475,000
Extended 1930's Semi Detached House
Stunning Open Plan Living Room with Kitchen
Large Sitting Room
4 Bedrooms
Luxury Bathroom
Garage
Double Width Drive
Gas CH, Double Glazing
50 Foot Garden
EPC Rating C
Freehold
This superb 1930's semi detached house of character has been thoughtfully extended to create a stunning contemporary interior which features a superb open plan living/dining room with a comprehensively fitted kitchen incorporating an extensive range of bi-fold doors opening to the rear garden. In addition, the house has a fine sitting room with wide bow window and brick fireplace with cast iron multi-fuel burner, 4 bedrooms and a refitted period style bathroom with white suite. This splendid home has the benefit of gas fired central heating (underfloor heating to the majority of the ground floor) and double glazed replacement windows throughout, there is a garage approached by a double width drive and the delightful gardens incorporate a walled courtyard for alfresco dining, a wide paved sun terrace and raised lawn all fully enclosed offering shelter and seclusion.
Dellney Avenue lies between Franklynn Road and Victoria Road in this much favoured established location just a short walk to several well regarded schools, Princess Royal Hospital, the town centre with its wide range of shops and The Broadway with its array of restaurants. Haywards Heath has a modern leisure complex, a Sainsbury's and Waitrose superstore and a mainline railway station providing a fast and frequent service to central London (Victoria/London Bridge 42-45 minutes). The A23 lies approximately 5 miles to the west (easily accessible via the recently opened bypass) offering a direct route to the motorway network, whilst Gatwick Airport is 14.5 miles to the north and the cosmopolitan city of Brighton and the coast is a similar distance to the south. The South Downs National Park and Ashdown Forest are both within a short drive offering beautiful natural venues for countryside walking.
GROUND FLOOR | ||||
| Entrance Porch | Attractive panelled front door with leaded light stained glass window flanked by glass blocks to: | |||
| Open Plan Hall | Stairs to first floor. Wide opening to: | |||
| Sitting Room | 19'3" x 12'10" (5.87m x 3.91m) Red brick fireplace and hearth with attractive cast iron multi-fuel burner. Wide double glazed bow window with fitted plantation shutters. Engineered limed oak flooring. | |||
| Superb Open Plan Living/Dining Room with Kitchen | 18'11" x 18' (5.77m x 5.49m) Comprehensively fitted with an attractive range of shaker style units with marble work surfaces and upstands, comprising inset butlers sink with single lever mixer tap, adjacent L shaped work surface incorporating breakfast bar, cupboards, drawers and integrated dishwasher beneath. Recess for range cooker. Matching base level cupboard unit. Matching work surface, cupboards and drawers under. TV aerial point. One wall faced with natural red brick. Range of double glazed bi-fold doors providing access to the rear garden. Tiled walls to kitchen area. Tiled floor. | |||
| Utility Room | Recessed worktop, plumbing for washing machine beneath. Space for American style larder fridge/freezer, tall open shelved unit, range of high level cupboard. Heated chromium ladder towel warmer/radiator. Double glazed window. Ceiling downlighters. Tiled floor. Double glazed door to small courtyard. Note: Rangemaster range cooker and American style larder fridge/freezer are available subject to negotiation.
| |||
| Cloakroom | Close coupled wc, pedestal basin with tiled splashback, Heated chromium ladder towel warmer/radiator. Double glazed window. Ceiling downlighters. Tiled floor. | |||
FIRST FLOOR | ||||
| Landing | Hatch to part floor boarded loft space housing gas combination boiler. Airing cupboard housing heated chromium ladder towel warmer/radiator and slatted shelving. Double glazed window. | |||
| Bedroom 1 | 13' x 10'11" (3.96m x 3.33m) 2 fitted double wardrobes. Double glazed bay window to front with fitted plantation shutters. Radiator. Painted timber floor. | |||
| Bedroom 2 | 10'11" x 9' (3.33m x 2.74m) Double glazed window. Radiator. Painted timber floor. | |||
| Bedroom 3 | 8'1" x 7'6" (2.46m x 2.29m) Double glazed window with fitted plantation shutters. Fitted double wardrobe/store cupboard. Radiator. | |||
| Bedroom 4 | 9' x 6'9" (2.74m x 2.06m) Double glazed window. Radiator. | |||
| Bathroom | White suite comprising bath with independent shower over with rain water fitment, curved glazed screen, counter mounted basin with mixer tap, marble top, cupboard and drawer under, wc. Heated chromium ladder towel warmer/radiator. Double glazed window. Part tiled walls and painted dado. Tiled effect vinyl flooring. | |||
OUTSIDE | ||||
| Detached Brick Built Garage | Up and over door. Light and power points. Side door. Leaded light casement door to rear garden. Outside wc.
| |||
| Private Double Width Drive | Offering parking for 2 vehicles. | |||
| Front Garden | Laid to lawn with stone filled borders planted with a variety of grasses. Post and rail fencing. | |||
| Most Attractive Rear Garden | About 50 feet (15.24m) x 40 feet (12.19m). Arranged with a wide paved sun terrace extending the width of the plot with curved red brick retaining walls, central step to a lawn, borders planted with a variety of plants, shrubs and small trees including holly, azalea, camellia, rhododendron, hebe etc. Greenhouse. Fully enclosed courtyard to the side of the house with clipped bay, stone filled border, gate to front and access to rear garden.
|

IMPORTANT NOTICE FROM MARK REVILL
Descriptions of the property are subjective and are used in good faith as an opinion and NOT as a statement of fact. Please make further specific enquires to ensure that our descriptions are likely to match any expectations you may have of the property. We have not tested any services, systems or appliances at this property. We strongly recommend that all the information we provide be verified by you on inspection, and by your Surveyor and Conveyancer.










































