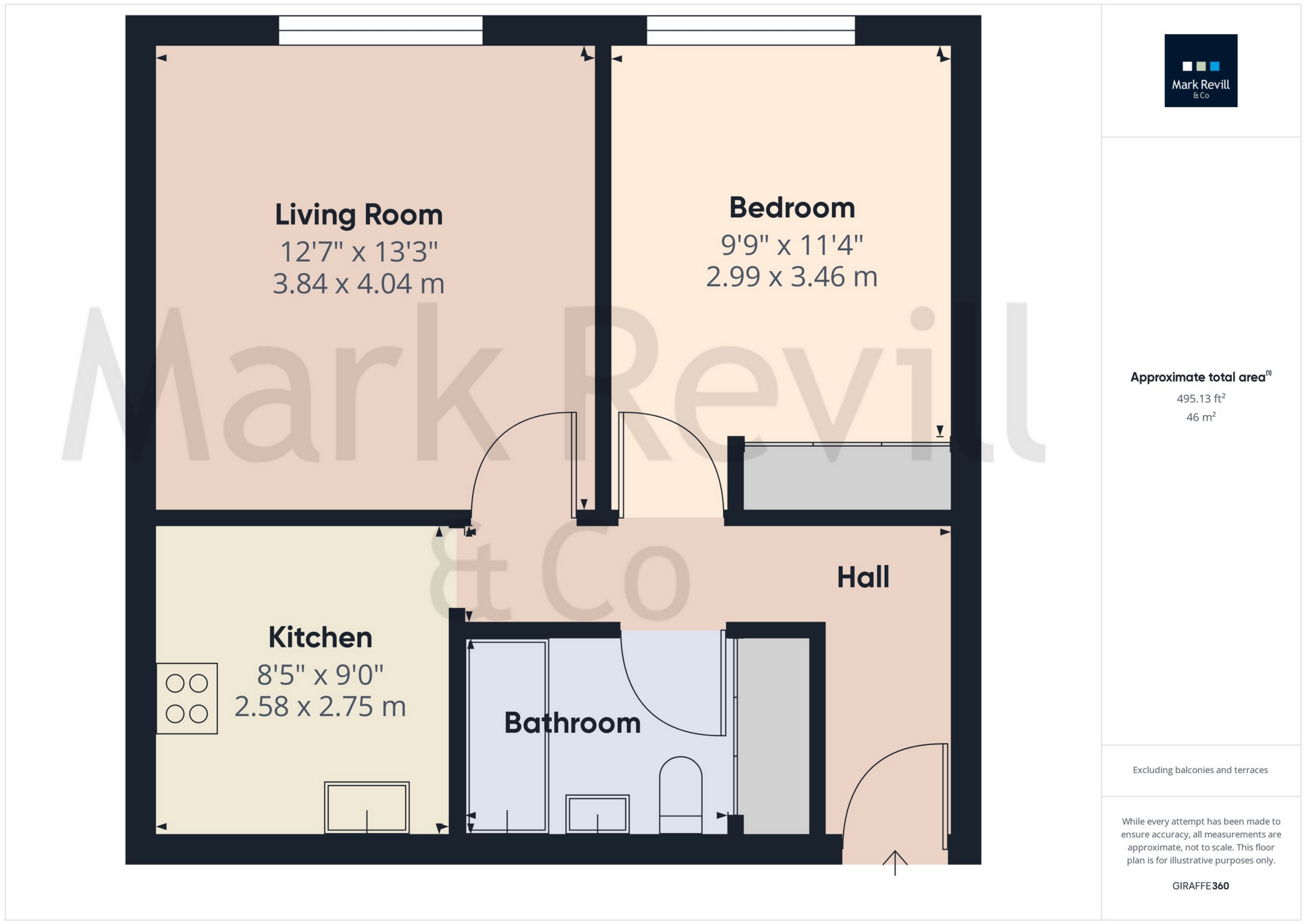Splendid Second Floor Apartment
Secure Gated Development
Short Walk to Station
Fine Living Room with Range of Cupboards
Fitted Kitchen Complete with Oven & Hob
Double Bedroom with Range of Wardrobes
Refitted Bathroom
Double Glazing
Electric Slimline Radiators
Allocated Car Parking Space. Door Entry Intercom
EPC Rating E
Leasehold
This splendid second floor apartment forms part of Great Heathmead, an exclusive gated development set in its own well kept grounds. The bright, spacious and well designed accommodation has the benefit of double glazing, remote controlled slimline electric panel heaters and solid wood internal doors. The apartment has a fine living room with excellent range of storage cupboards, a comprehensively fitted kitchen/breakfast room complete with oven and hob, a double bedroom with a good range of wardrobes and a refitted bathroom with white suite. There is an allocated car parking space close by and the block has a door entry intercom. Residents of Great Heathmead enjoy the use of the communal gardens with barbecue area, a fitness room and a car wash facility. The flat would be ideal for a first time buyer, those wishing to downsize or a buy to let investor offering a potential rental income of £850 per calendar month (providing a gross yield of approximately 4.86%).
Great Heathmead is located just a short walk from Haywards Heath mainline railway station providing a fast and frequent service to central London (London Bridge/Victoria 42-45 minutes). The Dolphin Leisure complex, Waitrose and Sainsbury's superstores are in the immediate vicinity, whilst the town centre is close at hand with its wide range of shops including The Broadway with its array of restaurants and bars. The A23 lies about 5 miles west of the town providing a direct route to the motorway network, Gatwick Airport is just over 13 miles to the north and the cosmopolitan city of Brighton and the coast is 15.5 miles to the south.
SECOND FLOOR APARTMENT | ||||
| L Shaped Hall | Quality wood effect vinyl flooring. Trip switches. | |||
| Living Room | 13'3" x 12'7" (4.04m x 3.84m) Excellent range of fitted shelved cupboards to one wall with long display top. TV aerial point. Double glazed window. Slimline electric storage heater. | |||
| Kitchen | 9' x 8'5" (2.74m x 2.57m) Comprehensively fitted with an excellent range of high gloss fronted units comprising inset stainless steel bowl and a half sink, mixer tap, adjacent L shaped laminate work surface, cupboards, drawers and appliance space with plumbing for washing machine beneath. Built-in electric oven, fitted 4 ring halogen hob with concealed extractor hood over. Good range of wall cupboards with worktop lighting beneath. Fitted breakfast bar with tiled splashback. Space for upright fridge/freezer. Part tiled walls. Vinyl flooring. | |||
| Bedroom | 11'4" x 9'9" (3.45m x 2.97m) Range of fitted wardrobes incorporating hanging rails and shelving. Double glazed window. Slimline electric heater. | |||
| Bathroom | White suite comprising bath with mixer tap and shower attachment, fitted glazed screen, basin with mixer tap, wc with concealed cistern, useful shelf. Illuminated mirrored wall unit. Large airing cupboard with floor to ceiling sliding doors housing stainless steel hot water tank and slatted shelving. Extractor fan. Fully tiled walls. Tiled floor.
| |||
OUTSIDE | L Shaped | |||
| Allocated Car Parking Space | No. C14. | |||
COMMUNAL FACILITIES | ||||
| Communal Gardens | Central water garden, barbecue area located to the rear of Wilton House. Fitness room. Bin storage. Car wash facility. | |||
OUTGOINGS | ||||
| Ground Rent | £200 per annum. | |||
| Service Charge | £1,357 per annum. | |||
| Lease | 150 years from 1987. | |||
| Managing Agents | Graves Son & Pilcher, Old Steine, Brighton, BN1 1HU. Telephone 01273 321123 |

IMPORTANT NOTICE FROM MARK REVILL
Descriptions of the property are subjective and are used in good faith as an opinion and NOT as a statement of fact. Please make further specific enquires to ensure that our descriptions are likely to match any expectations you may have of the property. We have not tested any services, systems or appliances at this property. We strongly recommend that all the information we provide be verified by you on inspection, and by your Surveyor and Conveyancer.





































