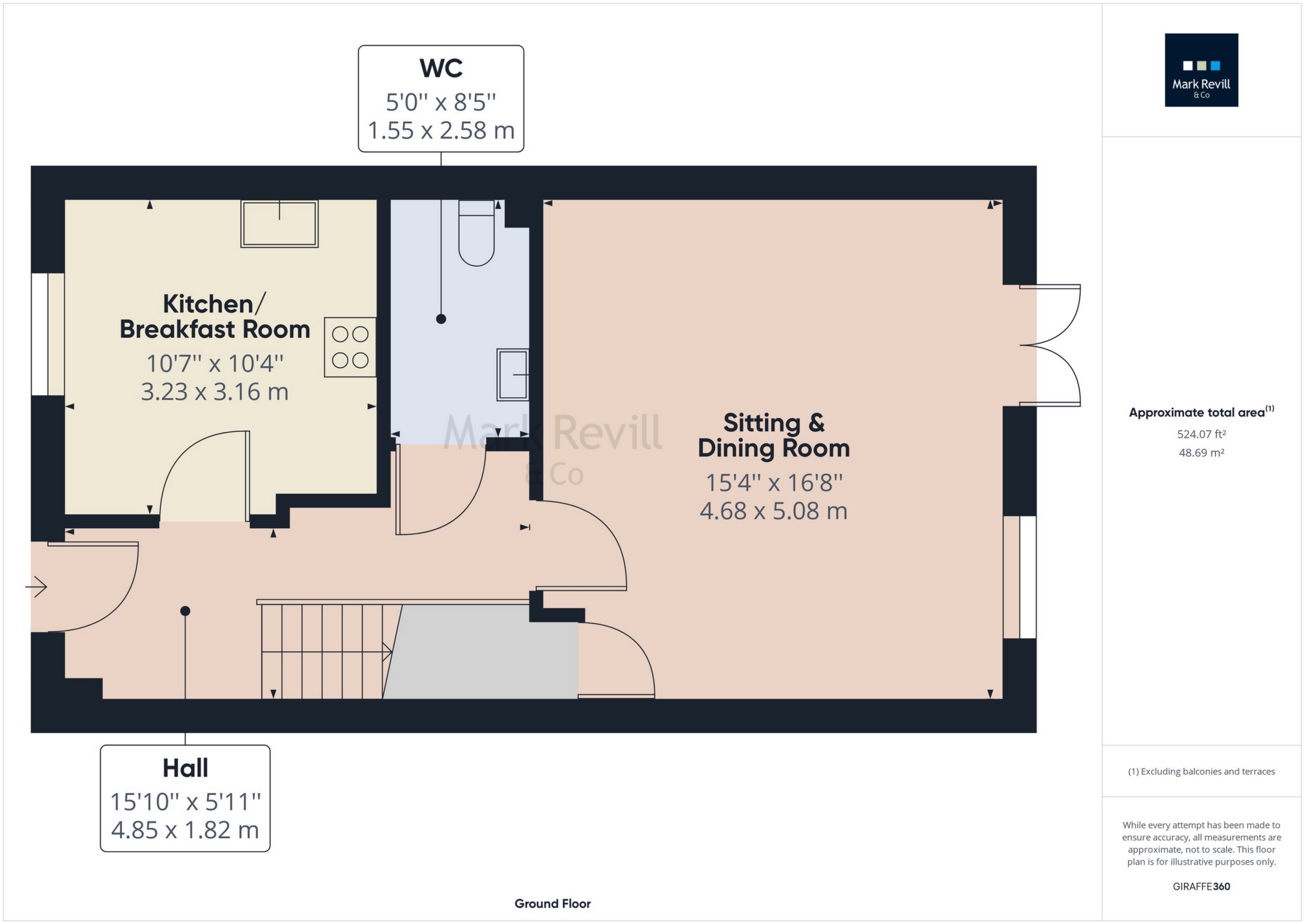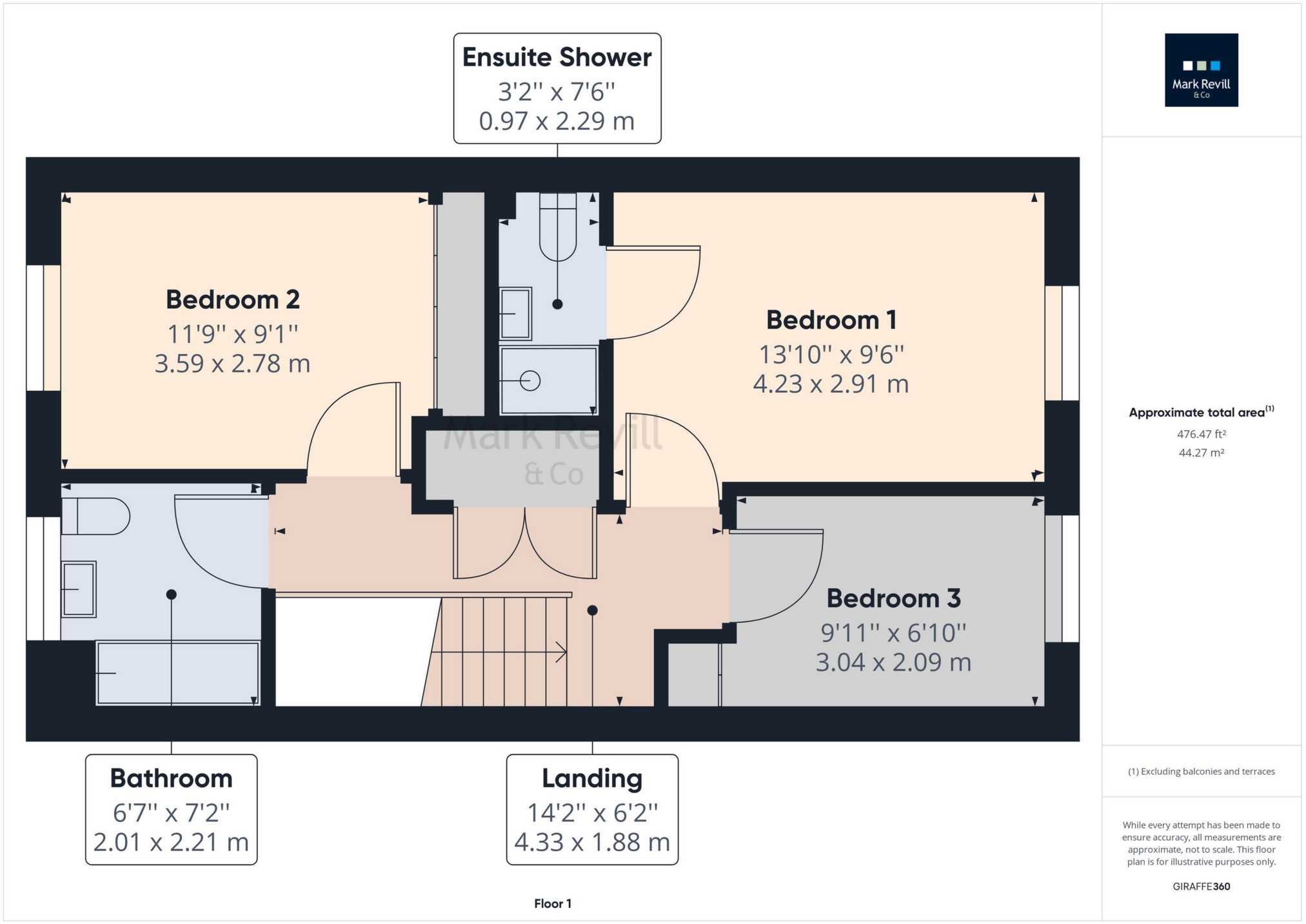Under Offer Nettle Grove, Lindfield, RH16 2DZ Guide Price £450,000
Family Home
Three Bedrooms
Ensuite Shower Room
Family Bathroom
Downstairs Cloakroom
Fitted Kitchen
Enclosed South Garden
Allocated Parking
Facing Open Green
Walk of Village & Station
EPC Rating B
Council Tax Band E
Freehold
A delightful 3 bedroom end of terrace house, formerly the show home for the development. The well appointed accommodation comprises an en-suite shower room to the master bedroom, family bathroom, fully fitted kitchen/breakfast room and spacious sitting and dining room with casement doors opening to the rear garden. The property benefits from gas fired central heating, double glazing throughout and a ground floor cloakroom. The southerly rear garden is fully enclosed by timber fencing and features a paved terrace adjoining the rear of the house and area of lawn. There is an allocated parking space to the rear of the property, together with visitor parking.
Pleasantly situated facing an open green, away from the road, within this modern development on the edge of Lindfield and within a short distance of the village High Street, providing a range of traditional shops, services and boutiques. Haywards Heath is within easy reach providing a comprehensive range of shopping and leisure facilities together with a mainline train station providing fast links to London and the South Coast. The property is close to open countryside, providing an abundance of footpaths, ideal for exploring the local area.


IMPORTANT NOTICE FROM MARK REVILL
Descriptions of the property are subjective and are used in good faith as an opinion and NOT as a statement of fact. Please make further specific enquires to ensure that our descriptions are likely to match any expectations you may have of the property. We have not tested any services, systems or appliances at this property. We strongly recommend that all the information we provide be verified by you on inspection, and by your Surveyor and Conveyancer.












































