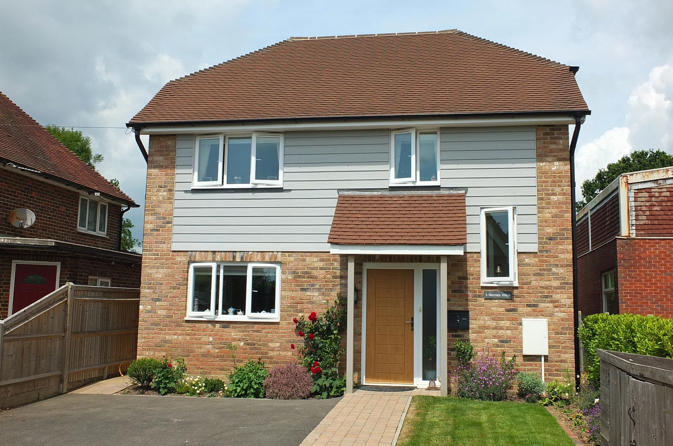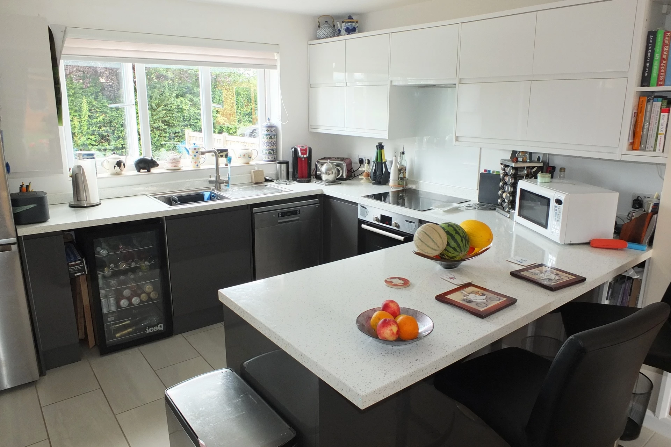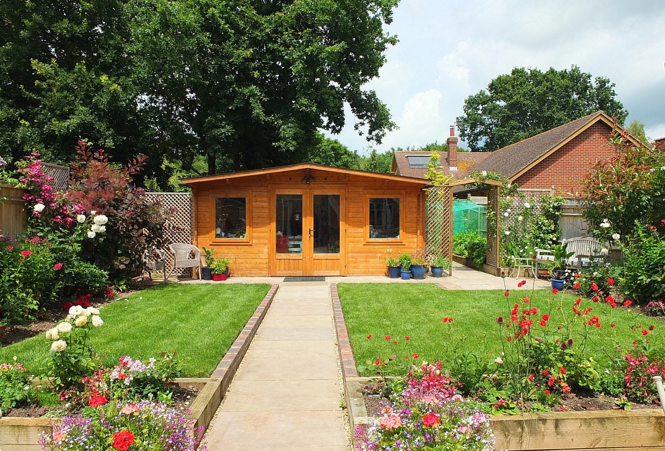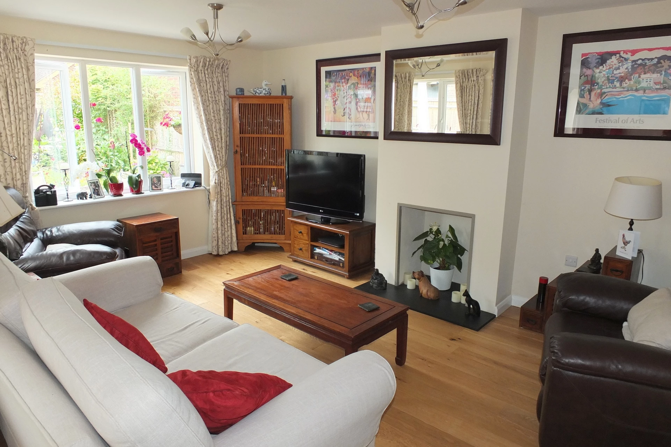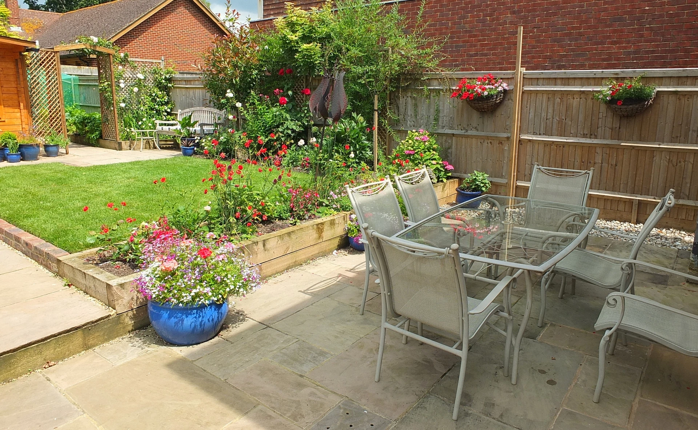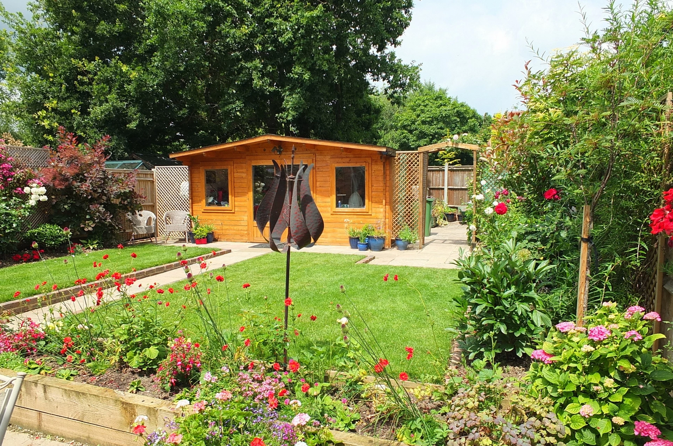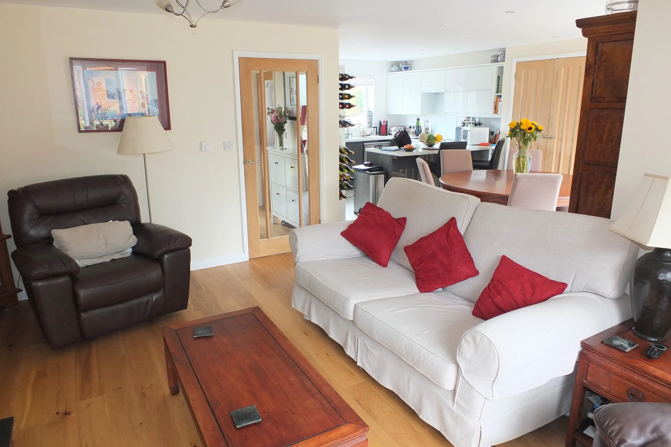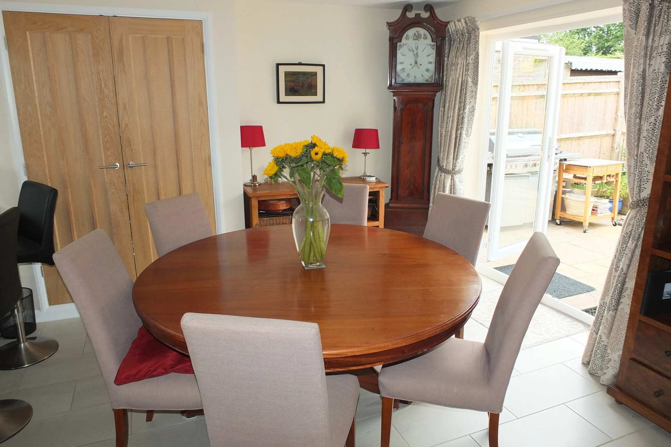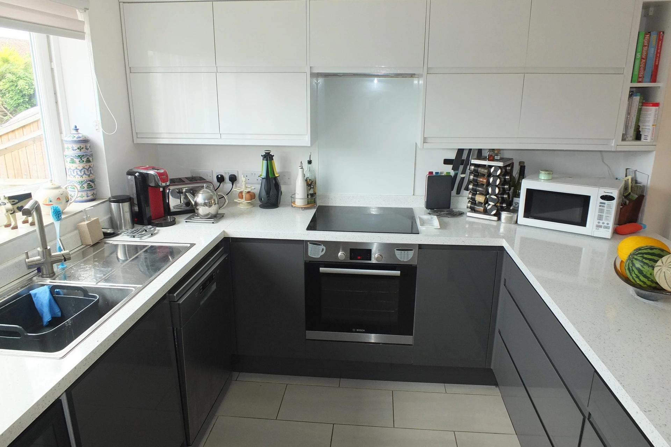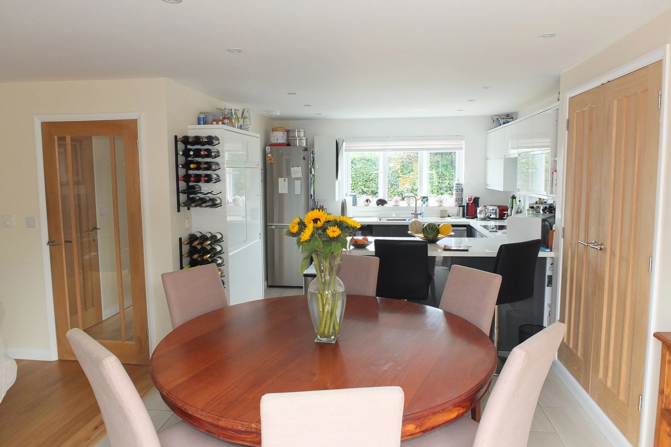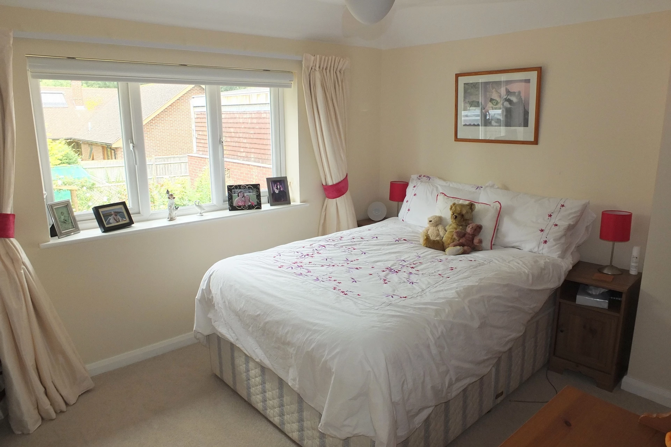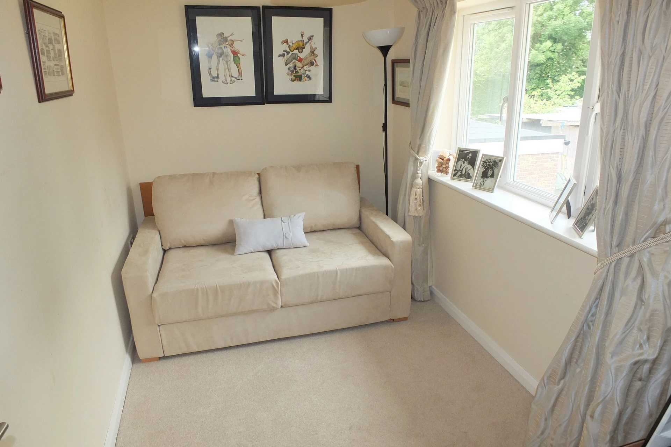Detached Cottage Style Home
Village Location, Views to the South Downs
Home Office/Studio
3 Bedrooms
En Suite Shower Room, Family Bathroom
Superb Open Plan Kitchen/Dining Room
Sitting Room. Cloakroom, Utility
Parking foir 2-3 Vehicles
Superb Landscaped Gardens
Heating, Double Glazing
EPC Rating B
Council Tax , Lewes District Council
Freehold
A superb detached family property built approximately 4 years ago to an exceptionally high specification and occupying a delightful village location with views of the South Downs. The property has most attractive elevations with central weatherboarding and uPVC soffits and fascias for ease of maintenance and incorporates many energy saving qualities including an air source heat pump supplying underfloor central heating, double glazing, a high level of insulation and low wattage down lighters. Other features include solid wood grain panel internal doors with stainless steel furniture, engineered oak flooring in the living room and tiled flooring in the kitchen, hall and dining area. This superb property incorporates 3 bedrooms with the master bedroom enjoying an en suite shower room also a generous family bathroom with bath and shower cubicle, a splendid double aspect living room opening to the comprehensively fitted kitchen and dining area. The rear garden is considered a particular feature of this property extending to approximately 67 feet in length x 31 feet wide and has been beautifully landscaped with paved terrace, level lawn with raised flower beds, there is also within the garden a home office with electricity, water, power and internet connection. 2 garden stores and very productive vegetable area. To the front of the property there is parking for 2/3 vehicles and the property will be sold with the remaining benefit of the LABC warranty. NO ONWARD CHAIN.
Situated in this popular village location just a short walk to the local shop, inn, village hall, primary school and a mainline railway station providing an excellent service to London (Victoria 1 hour). Plumpton Racecourse lies to the south of the village, whilst Haywards Heath is just under 6 miles to the north, Burgess Hill 5 miles to the west and Lewes 6.7 miles to the south, all of which offer a wide range of shops, leisure facilities, array of restaurants and a number of well regarded schools. The South Downs are close at hand and can be seen from the property and provides a natural venue for countryside pursuits.
GROUND FLOOR | ||||
| | Front door to: | |||
| Entrance Hall | Engineered oak flooring. Utility cupboard with space and plumbing for washing machine and tumble dryer. Understairs cupboard behind. | |||
| Cloakroom | Low level wc, wash hand basin with mixer tap, cupboard beneath, tiled splashback. Extractor fan. Engineered oak flooring. | |||
| Living Room | 16'4" x 11'7" (4.98m x 3.53m) Attractive double aspect room with chimney breast and recess suitable for wood burning stove (if required). TV aerial point. Telephone point. Engineered oak flooring. Wide opening through to: | |||
| Kitchen and Dining Room | 20'10" x 11' (6.35m x 3.35m) A very light and airy room with views to the South Downs from the front and overlooking the rear garden to the rear. Comprehensively fitted with a quality range of high gloss fronted units, granite effect laminate work surfaces and upstands comprising inset stainless steel sink with mixer tap, adjacent work surfaces extended to form peninsula unit, cupboards and drawers beneath and breakfast bar. Bosch electric 4 ring ceramic hob and extractor fan over flanked by wall cupboards and oven beneath. Low wattage downlighters. Space for wine fridge, also space for tall upright fridge/freezer. Tall white high gloss cupboard with shelving. Plumbing for dishwasher. Full height double shelved storage cupboard with matching veneer oak doors. Attractive outlook over the rear garden. | |||
FIRST FLOOR | ||||
| Landing | Hatch to insulated loft space. Built-in airing cupboard housing sealed pressurised system with hot water tank.
| |||
| Bedroom 1 | 13'1" x 10'9" (3.99m x 3.28m) Enjoying distant views to the South Downs. TV aerial point. Telephone point. Also fitted wardrobe cupboards with hanging and shelving incorporating drawer units. | |||
| En Suite Shower Room | Fully tiled shower cubicle with thermostatic control, wash basin, mixer tap, cupboard beneath, tiled splashback, low level wc. Heated chromium ladder towel warmer/radiator. Tiled floor. | |||
| Bedroom 2 | 11'7" x 9'5" (3.53m x 2.87m) Large fitted wardrobe cupboard with shelving also incorporating heating valves. | |||
| Bedroom 3 | 11'2" x 6'5" (3.40m x 1.96m) Attractive outlook over rear garden. | |||
| Family Bathroom/Shower Room | Contemporary white suite comprising panelled bath with mixer tap, tiled surround, fully tiled glazed shower with thermostatic control, vanity unit with inset wash basin and chromium monobloc tap and cupboards beneath, also mirror fronted wall mounted cabinet above. Tiled splashback. Low level wc. Tiled floor.
| |||
OUTSIDE | ||||
| Front Garden | Arranged as tarmacadam driveway providing parking for 2/3 vehicles. Flower borders to the front and side. Lawn area also to the side. Timber bin store. Water tap. Side access leading to:
| |||
| Rear Garden | 9'9" x 7'10" (2.97m x 2.39m) 67 feet (20.42m) maximum in length x 31' (9.45m) wide. A most attractive rear garden having been landscaped with extensive paved patio with raised flower borders, central pathway with brick edging. Level lawn. Deep shrub borders to either side. Further west facing sun patio. Rose arbour. Productive raised vegetable garden. Most attractive timber garden office/studio 15'4 x 9'2 (4.67m x 2.77m) being insulated and double glazed with electric heating, telephone point, water point and Cat 5 internet connection. Further timber garden store 9'9 x 7'10 (2.97m x 2.39m) with power and light. Timber log store. Garden lighting. All being enclosed by close boarded fencing. |
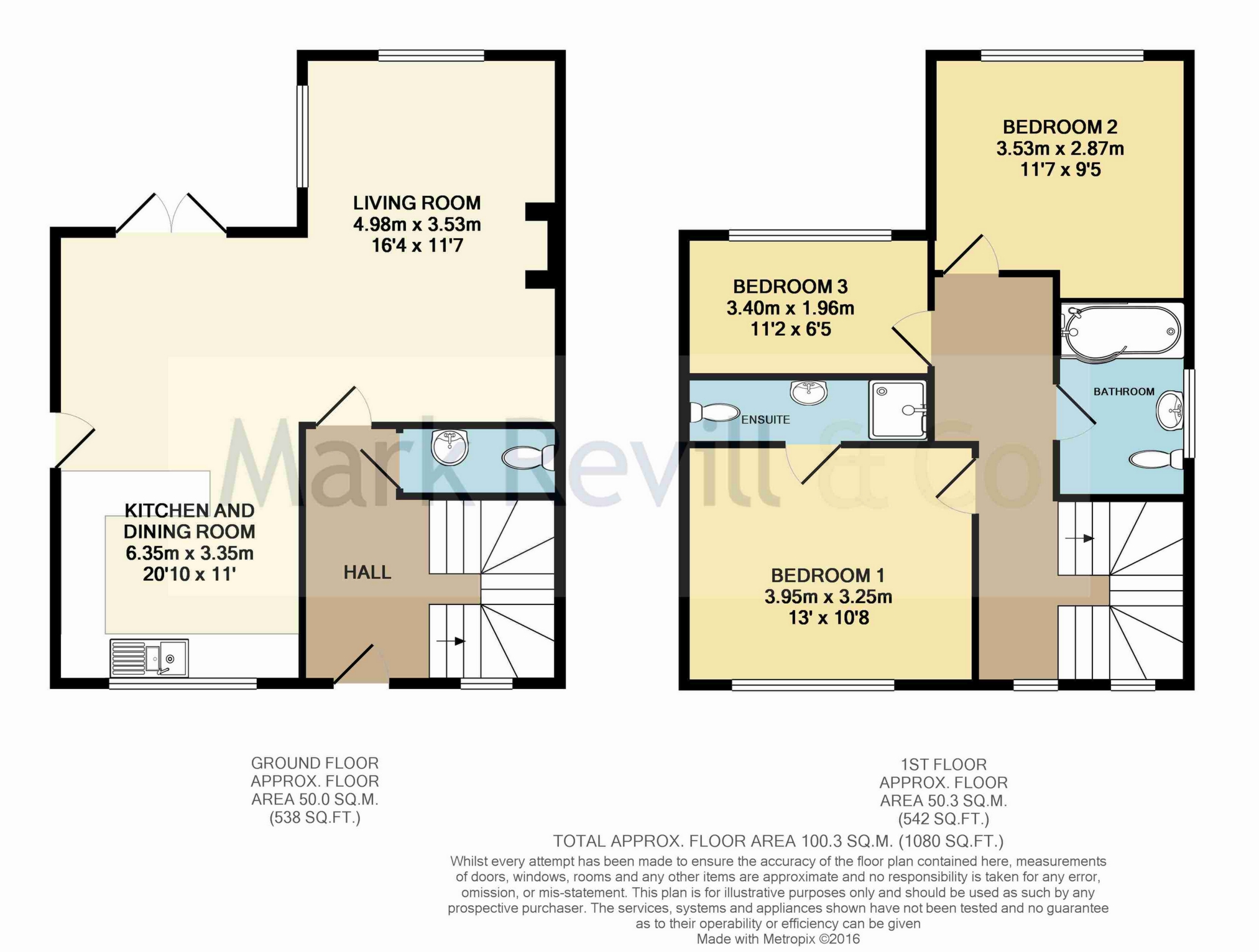
IMPORTANT NOTICE FROM MARK REVILL
Descriptions of the property are subjective and are used in good faith as an opinion and NOT as a statement of fact. Please make further specific enquires to ensure that our descriptions are likely to match any expectations you may have of the property. We have not tested any services, systems or appliances at this property. We strongly recommend that all the information we provide be verified by you on inspection, and by your Surveyor and Conveyancer.



