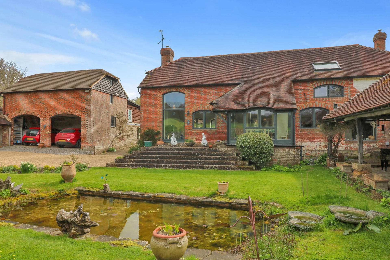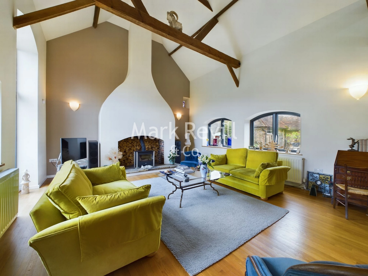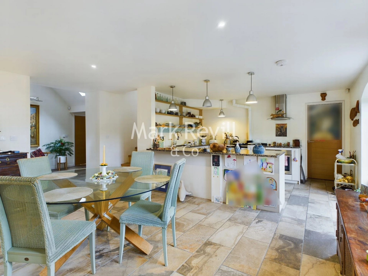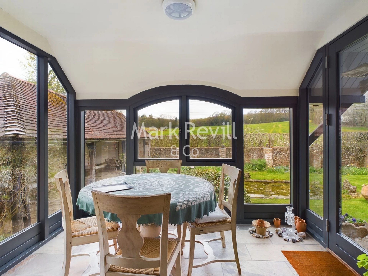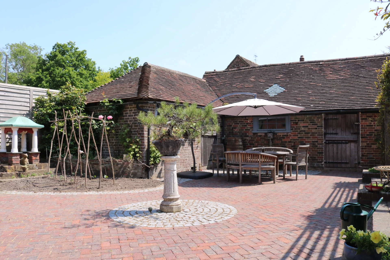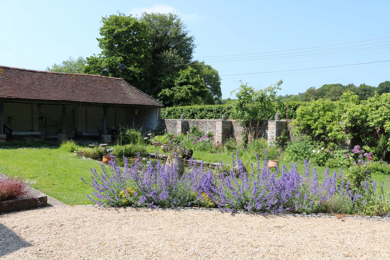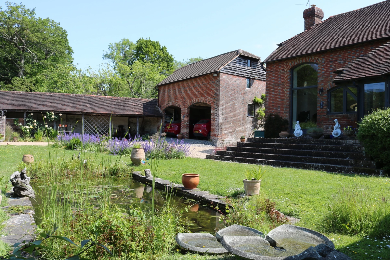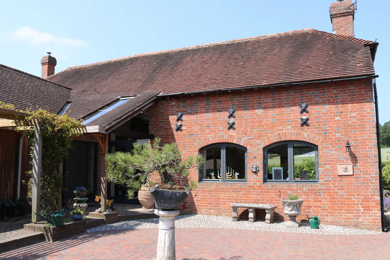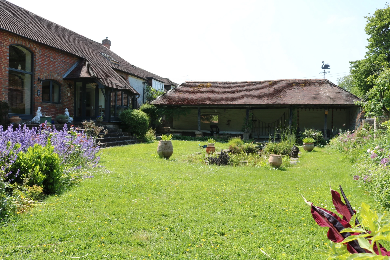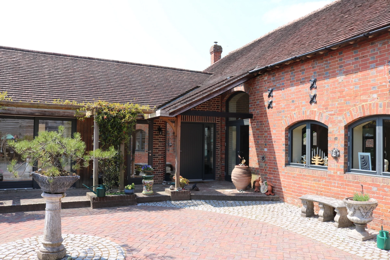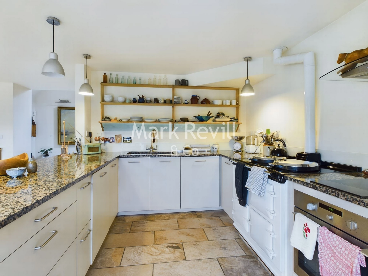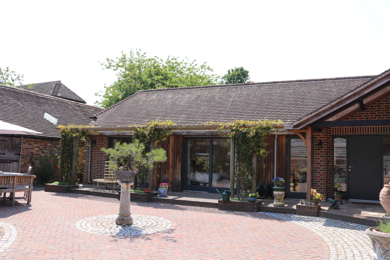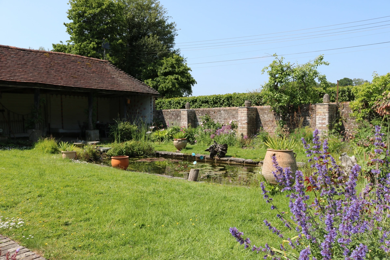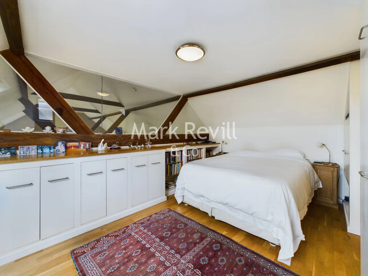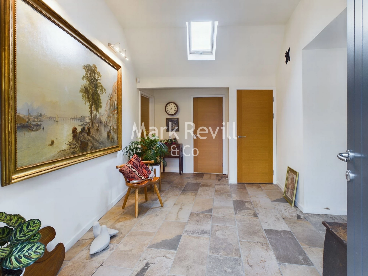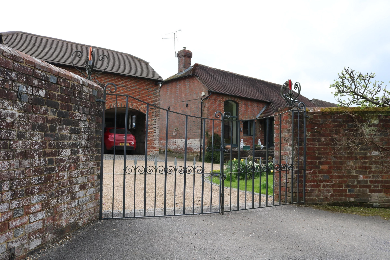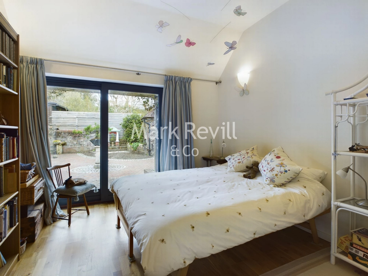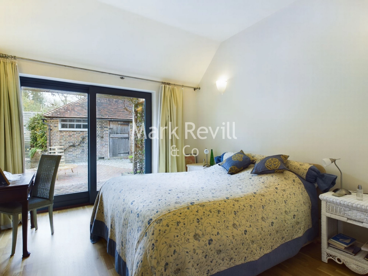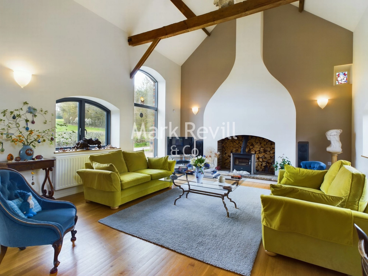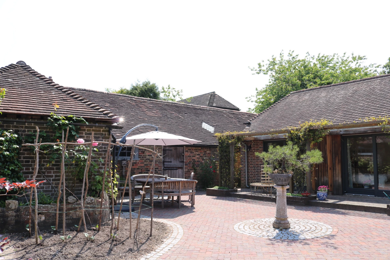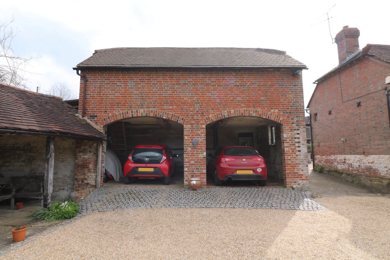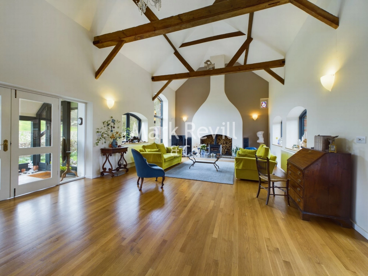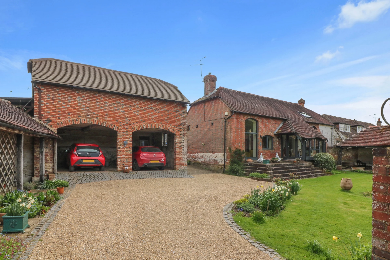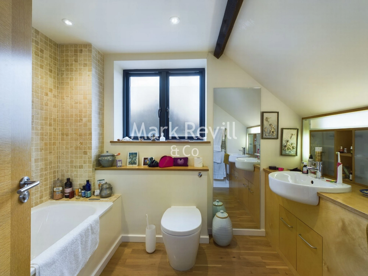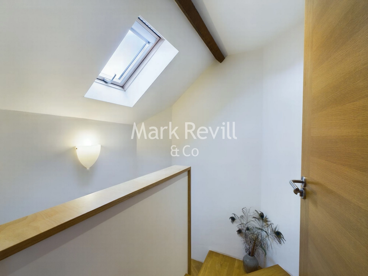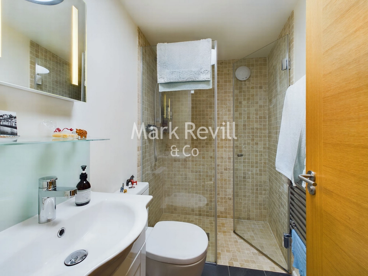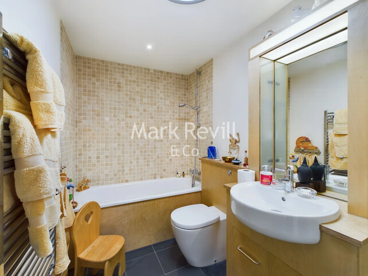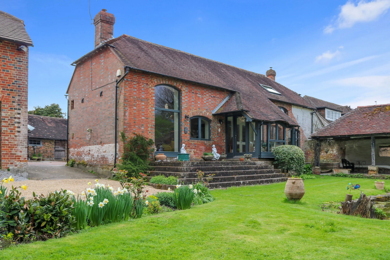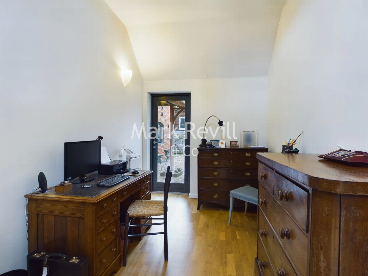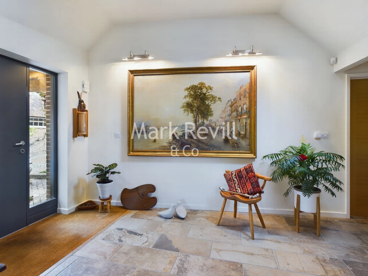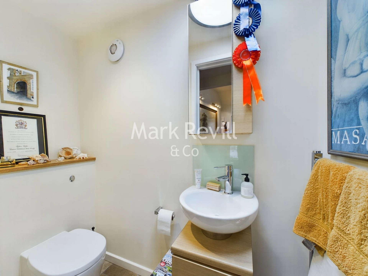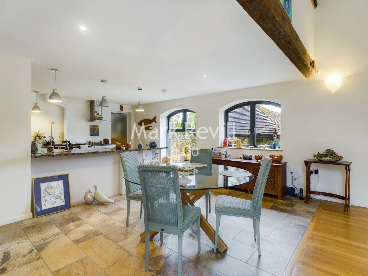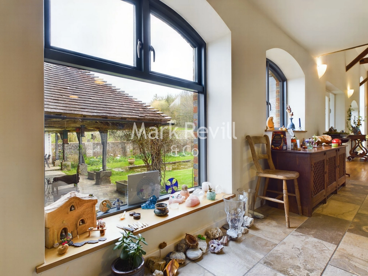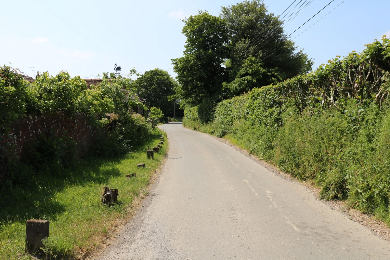Sold Slugwash Lane, Wivelsfield Green, RH17 7RQ Guide Price £1,250,000
Detached Barn Conversion
4 Bedrooms
2 En-suites + Family Bathroom
37ft Living / Dining / Kitchen
Conservatory
Larder + Utility Room
Underfloor Htg & Oil Fired Central Heating
Open Fronted Car Barn
Further Outbuildings
Gardens & Courtyard
EPC Rating C
Council Tax , Lewes District Council
Freehold
An exceptional barn conversion created in collaboration with the current owners, a local architect and builder resulting in the completed project being awarded a Sussex Heritage Trust accolade in 2013. The accommodation is featured around the original barn (believed to date from 1833), now configured as a simply wonderful 37ft open plan living, dining and kitchen with a full height vaulted ceiling and exposed feature timber trusses and a magnificent fireplace with inset cast iron log burner. The accommodation comprises 4 bedrooms, 2 en-suites, family bathroom, conservatory, entrance hall and inner hall with bespoke storage, large walk-in larder and separate utility room. The property is insulated to high standards and benefits from double glazing, underfloor heating and oil fired central heating. The property is approached via twin wrought iron entrance gates leading to a gravelled driveway and double open bay garage, with room above. To the front of the property is an established lawn with flower and shrub borders, an ornamental pond, open fronted loggias and a brick wall to the front boundary. To the side and rear of the property is a brick paved courtyard bordered by brick built stores which could be converted to home office/gymnasium space (stpp). An internal viewing of this unique property is highly recommended.
Pleasantly located in this idyllic semi-rural location between the villages of Lindfield and Wivelsfield Green, close to many scenic public footpaths and bridleways ideal for the avid walker and horse riding. The main town of Haywards Heath is about 4 miles away and provides comprehensive shopping and leisure facilities, as well as a mainline station with a fast and frequent train service to London (London Bridge & Victoria). A wide variety of excellent schools for all ages are within easy reach including the private schools of Great Walstead, Ardingly College, Worth and Cumnor House. Access to the A23 and M25 orbital road network is a short drive away and provides easy access to Gatwick and the South Coast.
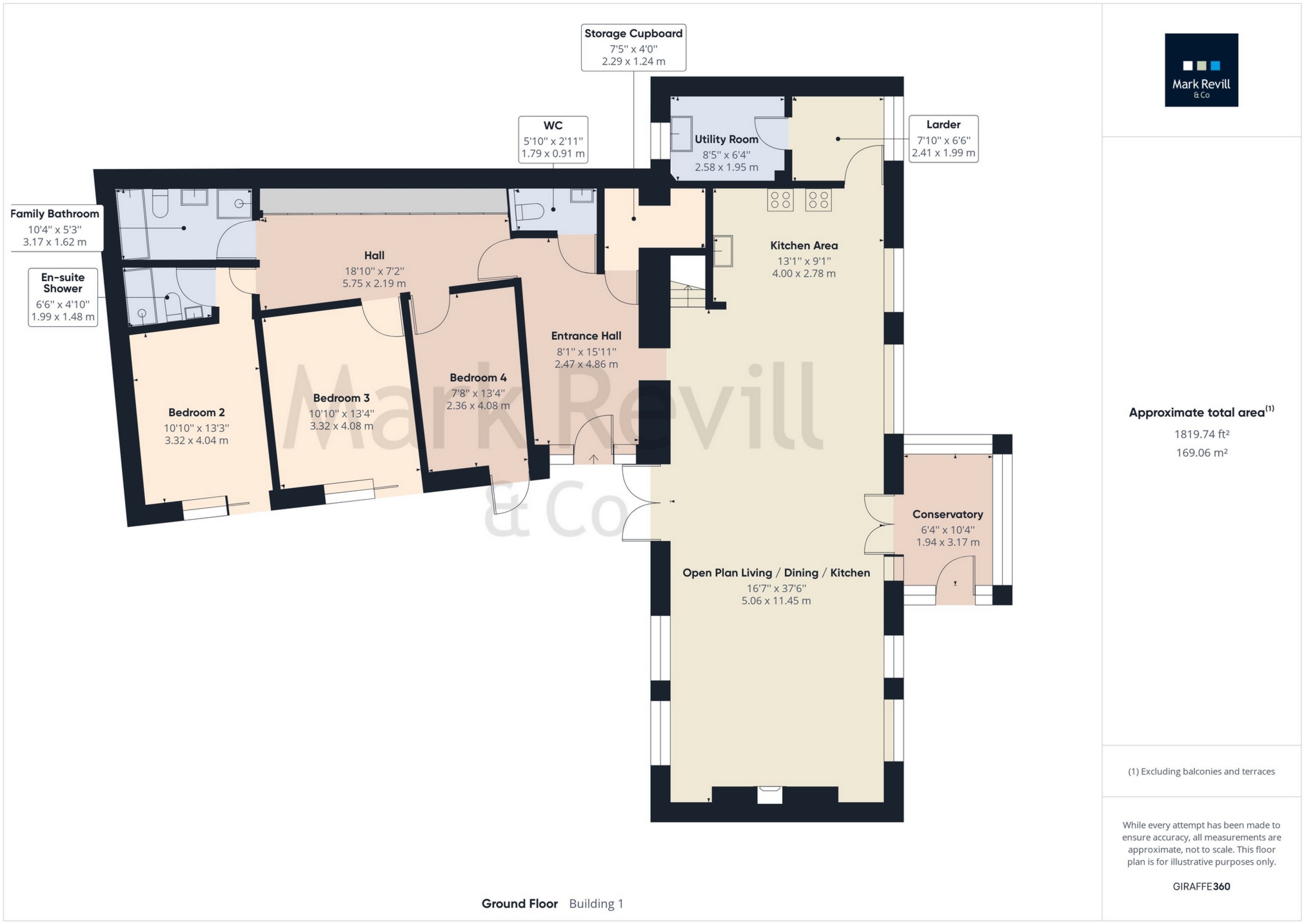
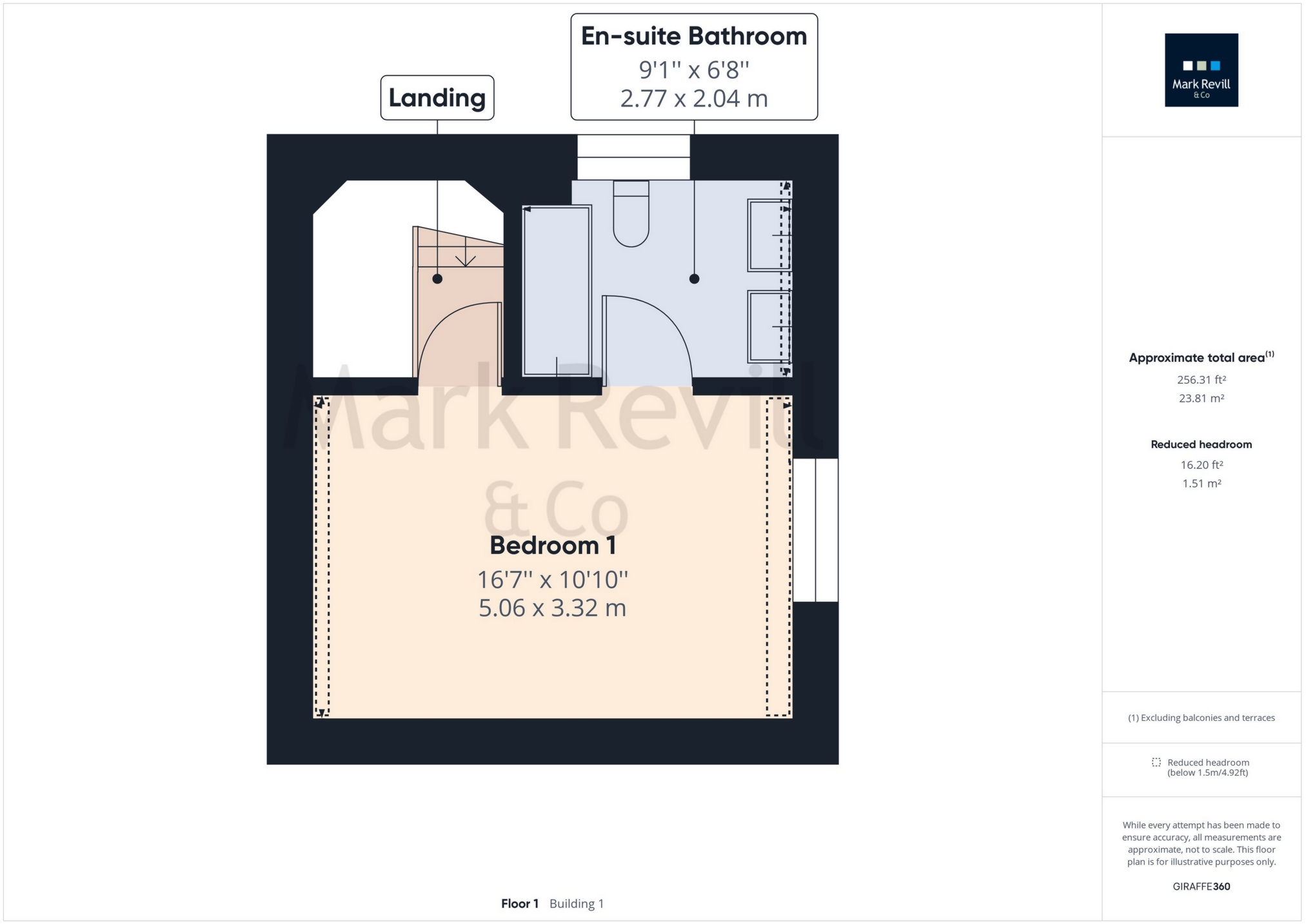
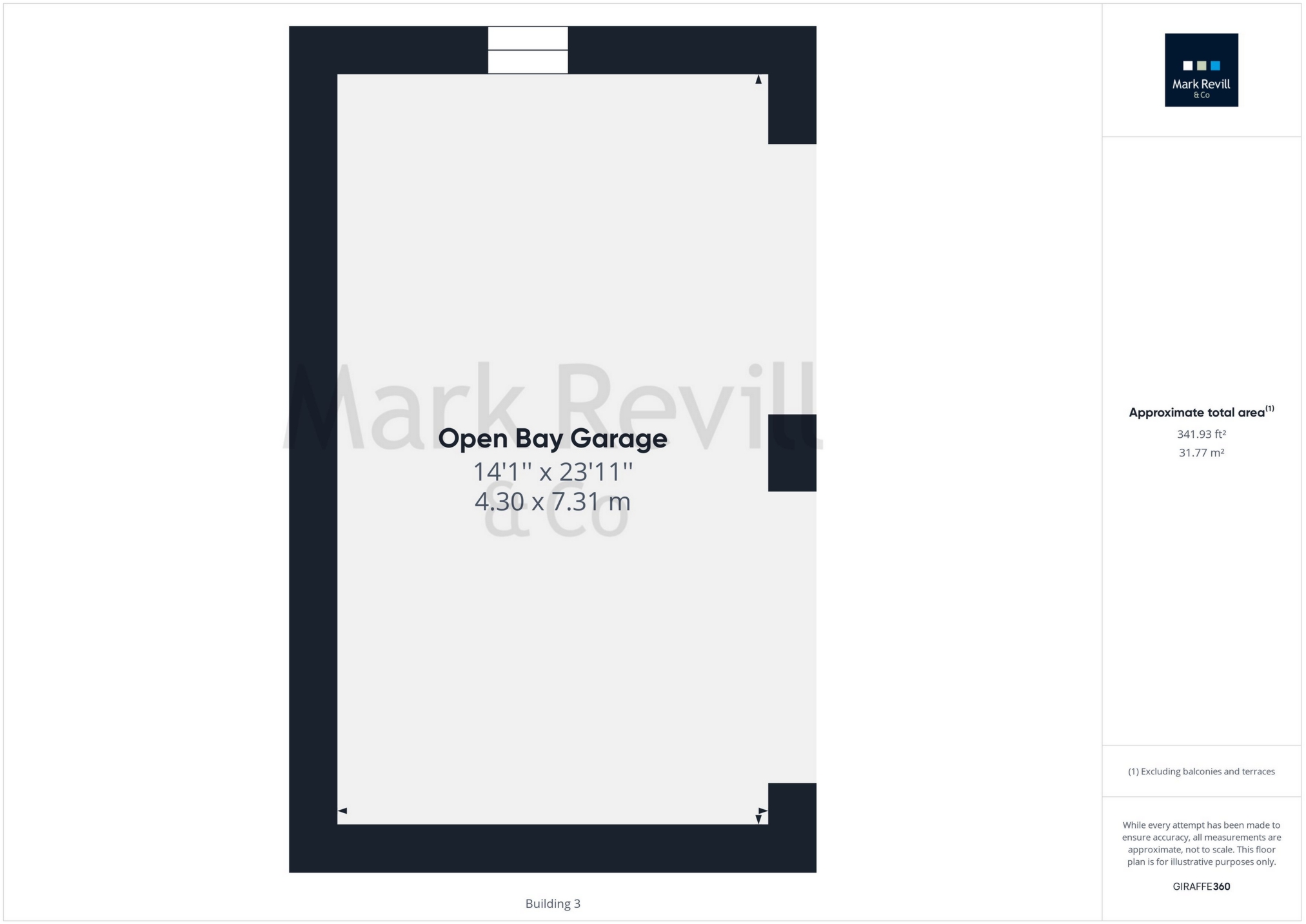
IMPORTANT NOTICE FROM MARK REVILL
Descriptions of the property are subjective and are used in good faith as an opinion and NOT as a statement of fact. Please make further specific enquires to ensure that our descriptions are likely to match any expectations you may have of the property. We have not tested any services, systems or appliances at this property. We strongly recommend that all the information we provide be verified by you on inspection, and by your Surveyor and Conveyancer.



