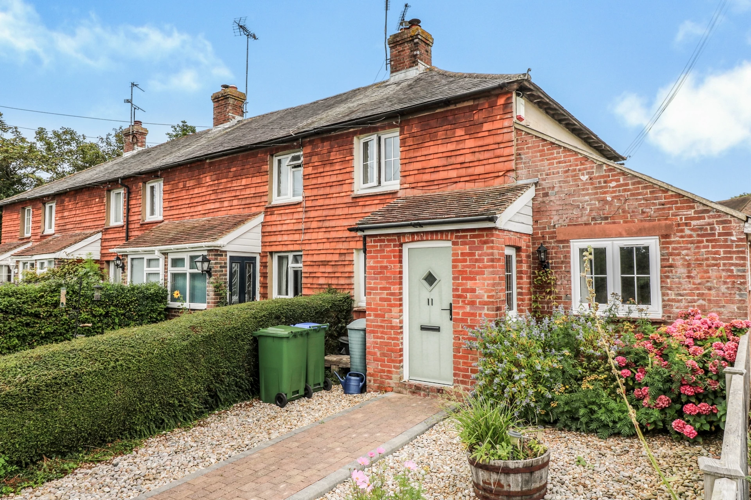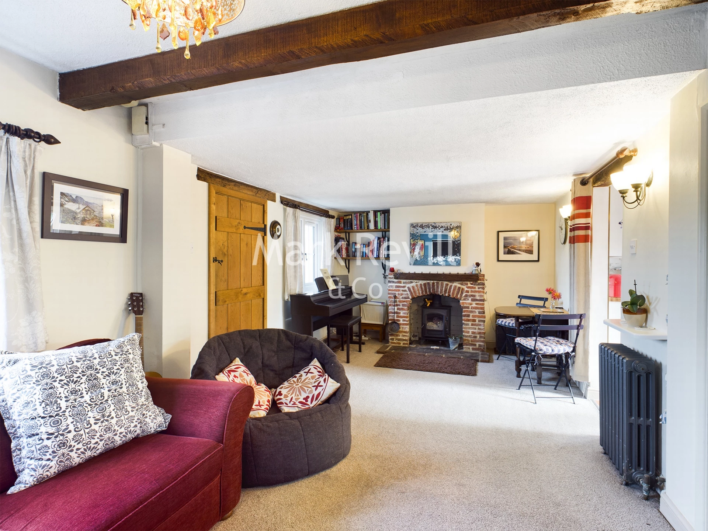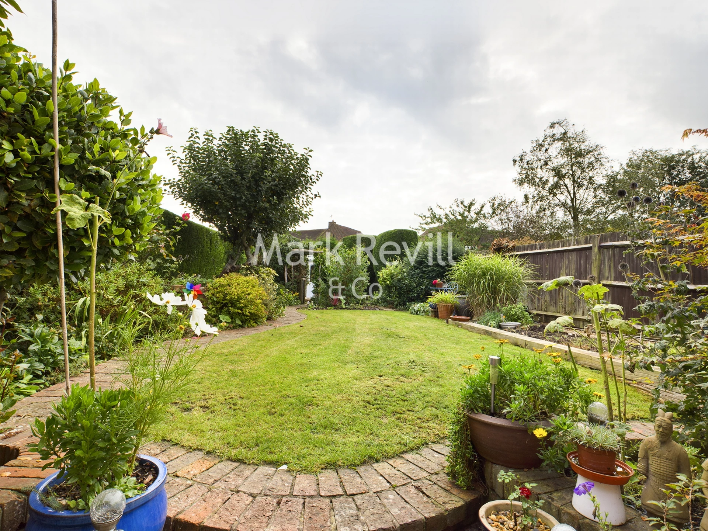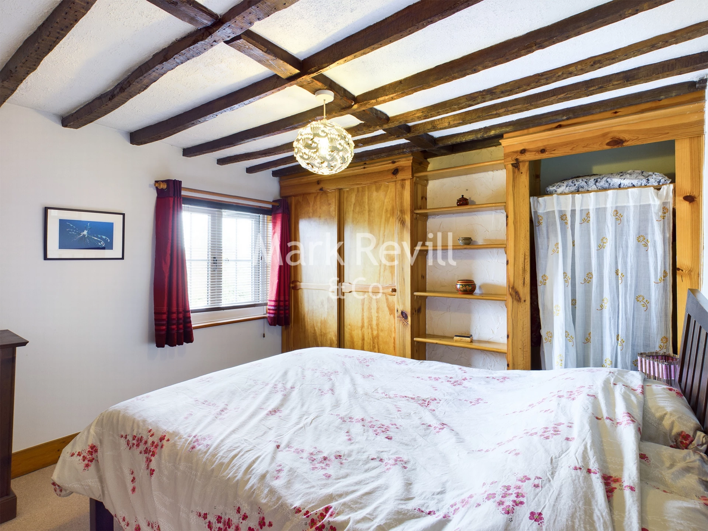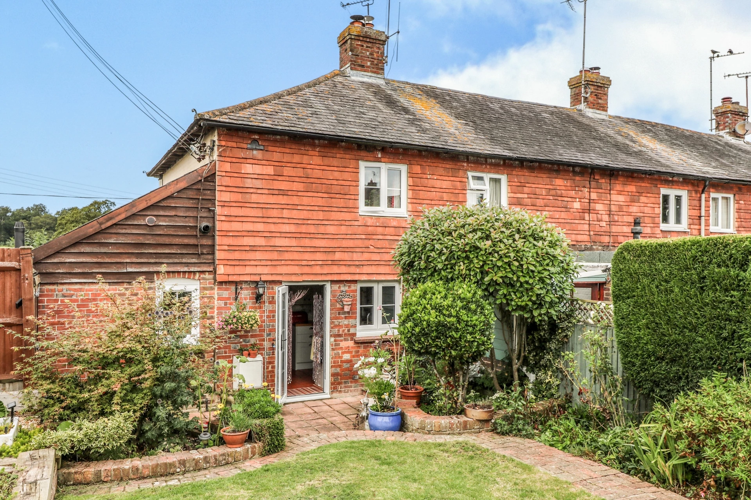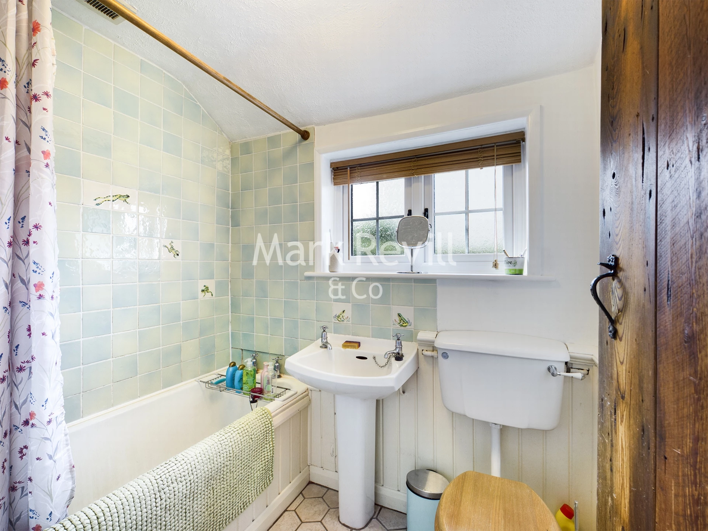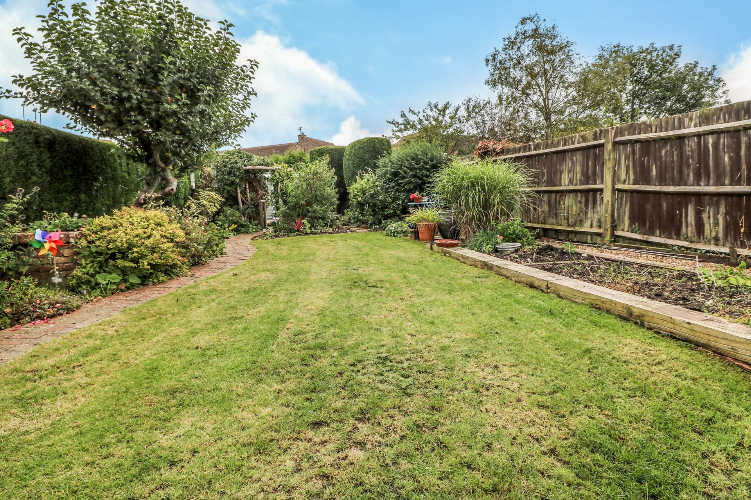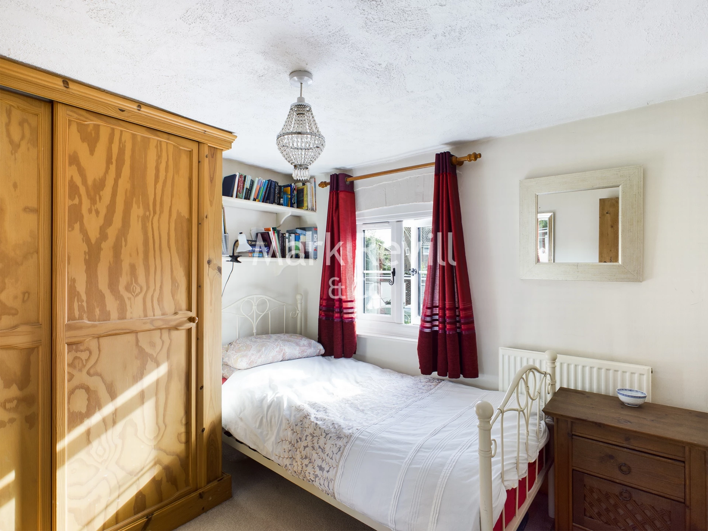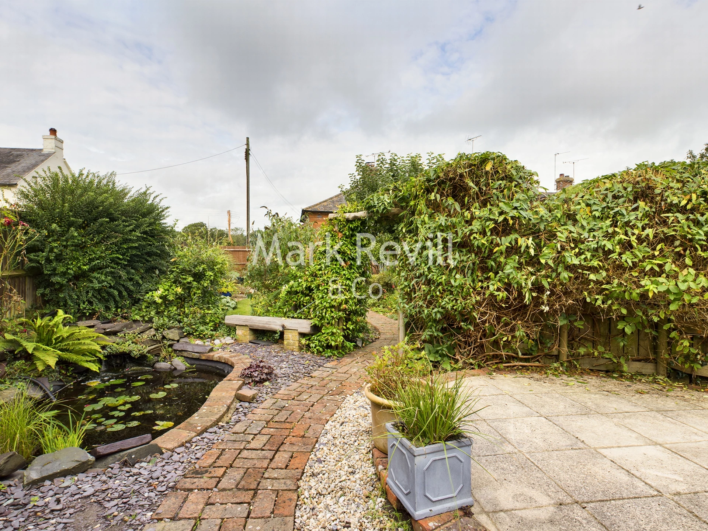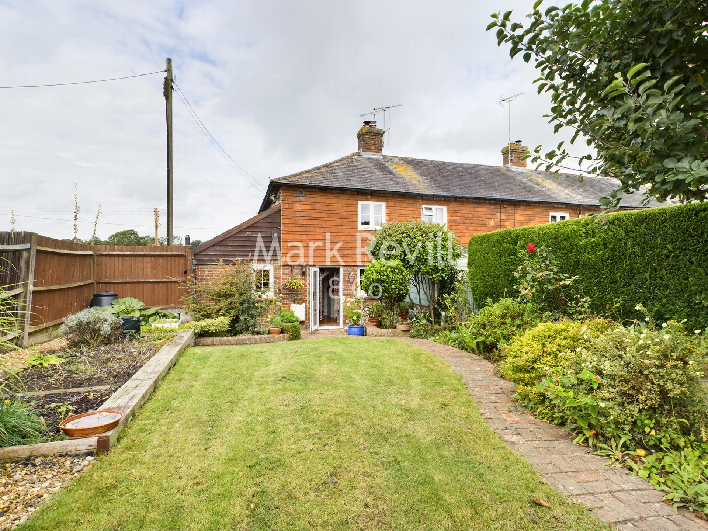Sold South Street, South Chailey, Lewes, BN8 4BB Guide Price £345,000
Charming 2 Bed Cottage
20' Sitting/Dining Room
Shaker Style Kitchen
Bathroom
Gas Central Heating
Delightful 62' Garden
Parking
Detached Garage
EPC Rating D
Council Tax , Lewes District Council
Freehold
A delightful 2 bedroom character cottage dating from 1860 with later addition to the ground floor. Accommodation comprises a 20ft sitting and dining room, 'Shaker' style kitchen with wood block work surfaces, and ground floor bathroom. The property further benefits from many timber sealed unit double glazed windows and gas fired central heating. Character features include exposed wall and ceiling timbers, timber latched doors and a cast iron solid fuel burner in the sitting room. Outside, there is a block paved driveway to the side of the property providing parking for two vehicles, a detached garage with adjoining garden store, and a delightful rear garden extending to approximately 60ft, arranged as lawn, mature flower and shrub borders and terraced seating areas. The property has previously been granted full planning permission (now lapsed) to provide a third first floor bedroom and ground floor Garden Room.
Situated in this semi-rural position on the outskirts of the village, close to a local convenience store, with Chailey primary and secondary schools also close to hand. The towns of Lewes (5 miles) and Haywards Heath (7 miles) offer a comprehensive range of shopping facilities and amenities including main line stations and leisure facilities. Close by there are several footpaths offering interesting walks over the adjoining countryside.
GROUND FLOOR | ||||
| | Timber front door with leaded light glazed panel to: | |||
| ENTRANCE VESTIBULE: | Hand made tiled Flooring. Timber latched oak door to: | |||
| SITTING/DINING ROOM: | 20'6" x 10'3" (6.25m x 3.12m) Double aspect. Feature exposed brick open fireplace with timber mantle above. 2 radiators. 2 wall light points. T.V. aerial and telephone point. Exposed timber flooring in sitting area. Exposed wall and ceiling timbers. Door from dining area to: | |||
| REAR HALL: | Built in storage cupboard. Cupboard housing plumbing for washing machine. Hatch to roof space. Timber latched door to: | |||
| BATHROOM: | White suite comprising timber panelled bath with wall mounted 'Triton' shower above and fully tiled surround, low level W.C. and pedestal wash hand basin. Radiator. Tiled flooring. Part timber panelled walls. Fitted storage cupboard with recess and storage cupboard above. Extractor fan. Wall mounted electric heater. | |||
| OAK KITCHEN: | 8'11" x 8'2" (2.72m x 2.49m) Solid beech work surface with inset deep glazed butler sink and brass bridge taps with drawers and cupboards below. Electric cooked point with extractor hood above. Further work surface with drawers and cupboards below. Range of fitted wall cupboards. Space for upright fridge/freezer. Handmade floor and wall tiles. Staircase to first floor with storage cupboard and recess below. Exposed ceiling timbers. Stable type door to rear garden. | |||
FIRST FLOOR | ||||
| LANDING: | Wall mounted gas fired boiler. Exposed wall timbers. | |||
| BEDROOM 1: | 10'1" x 10'1" (3.07m x 3.07m) Radiator. 2 built in double wardrobe cupboards with shelving between. Exposed ceiling timbers. Timber latched door. | |||
| BEDROOM 2: | 8'9" x 8'7" (2.67m x 2.62m) Radiator. Fitted double wardrobe cupboard. Hatch to boarded roof space. | |||
OUTSIDE | ||||
| PARKING: | There is a parking area to the side of the property and vehicle access to: | |||
| DETACHED GARAGE: | Timber double doors. Adjoining workshop. Power and light. | |||
| FRONT GARDEN: | Shaped area of lawn with adjacent flower and shrub beds. Brick paved pathway. Enclosed by mature hedging. Light point. Gate and side access to: | |||
| DELIGHTFUL REAR GARDEN: | Approximately 62' in length. Patio area adjoining house. Brick paved steps to shaped area of lawn. Well stocked mature perennial borders. Gate to further raised patio area. Ornamental pond. Brick built barbecue. Timber summerhouse and garden store (attached to garage). Fully enclosed by timber fencing and mature hedging. Outside water tap and lighting. | |||
| FIXTURES & FITTINGS: | including services at this property have not been tested by Mark Revill & Co and applicants are advised to arrange their own tests before proceeding with a purchase. | |||
| | |
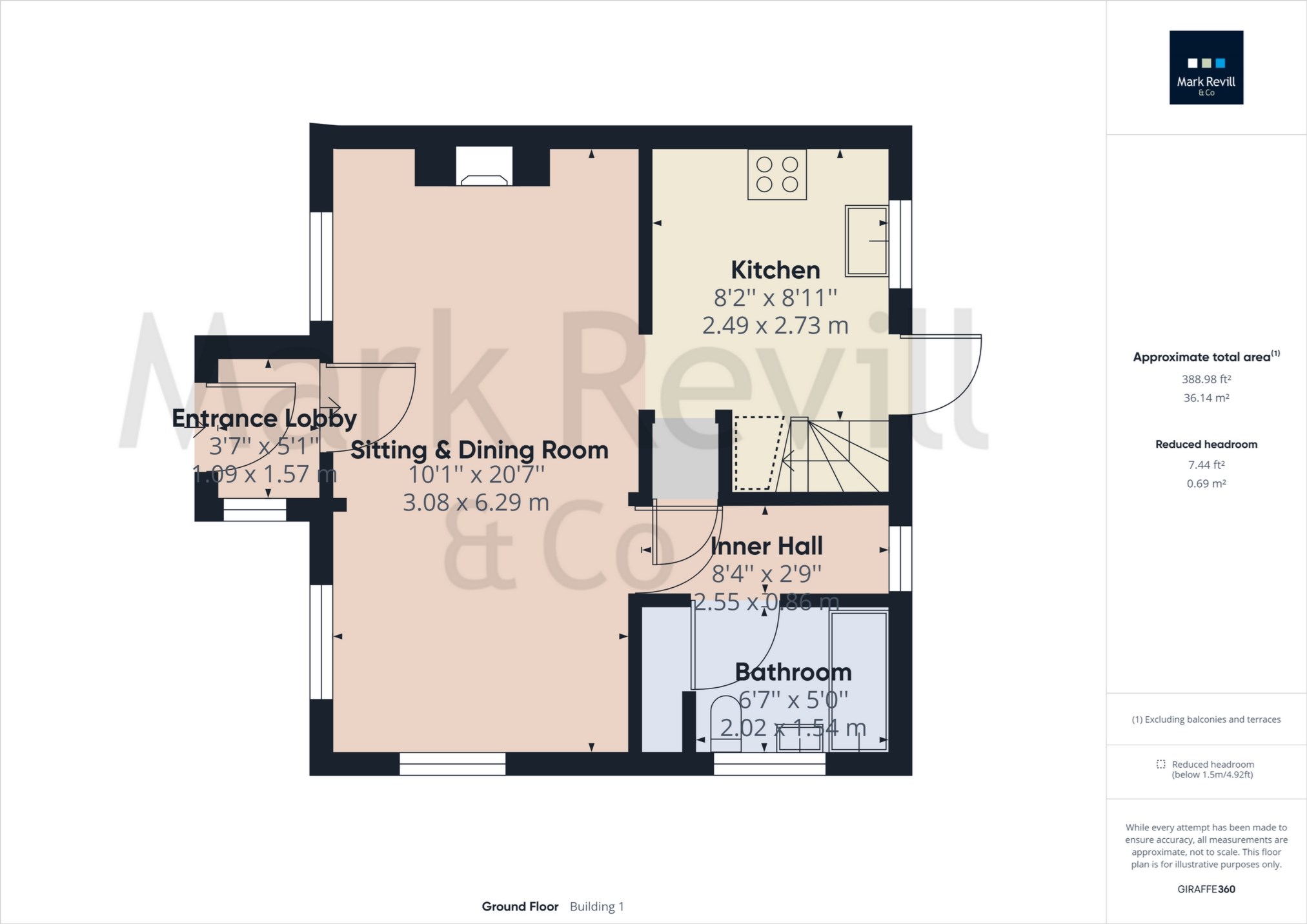
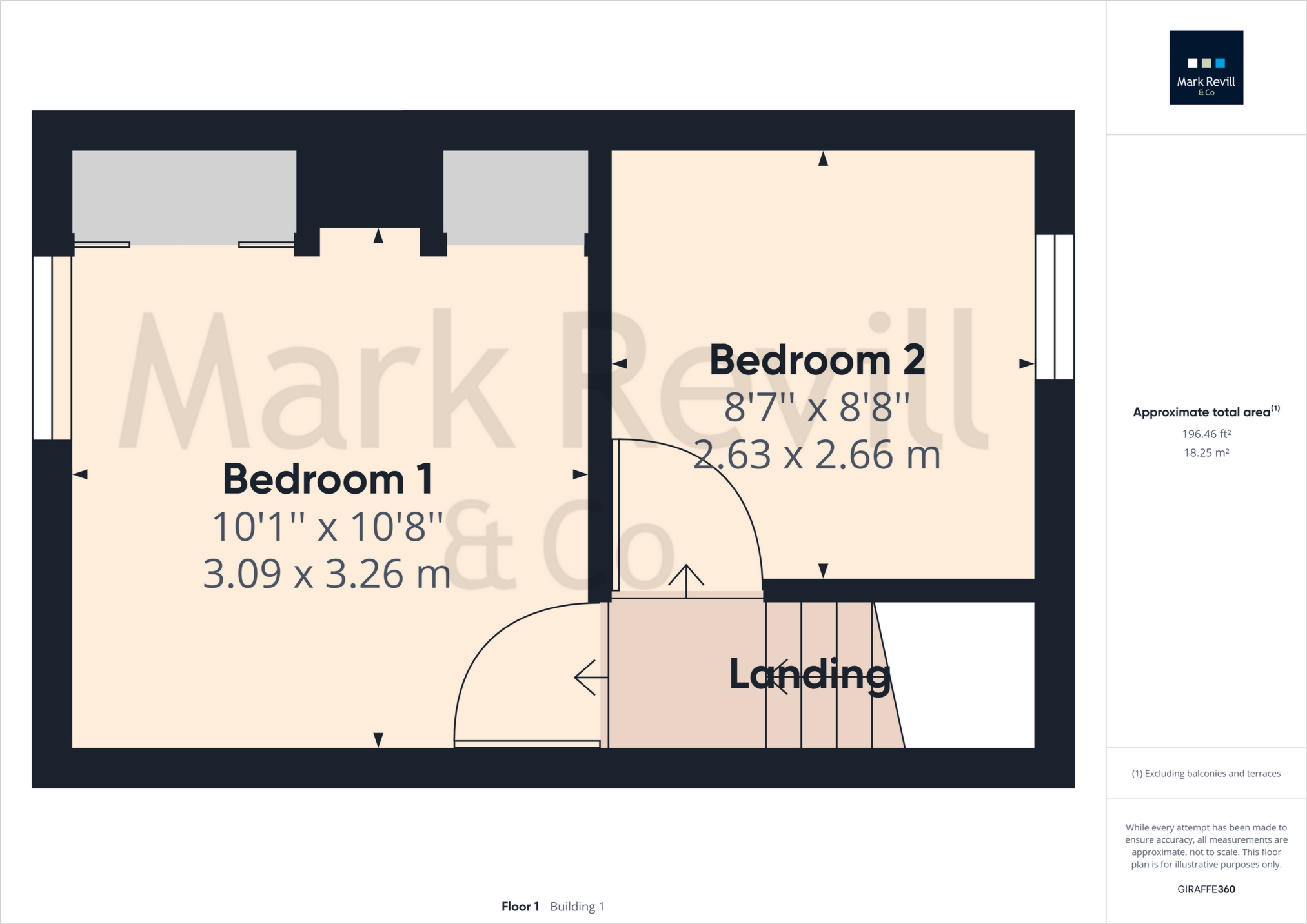
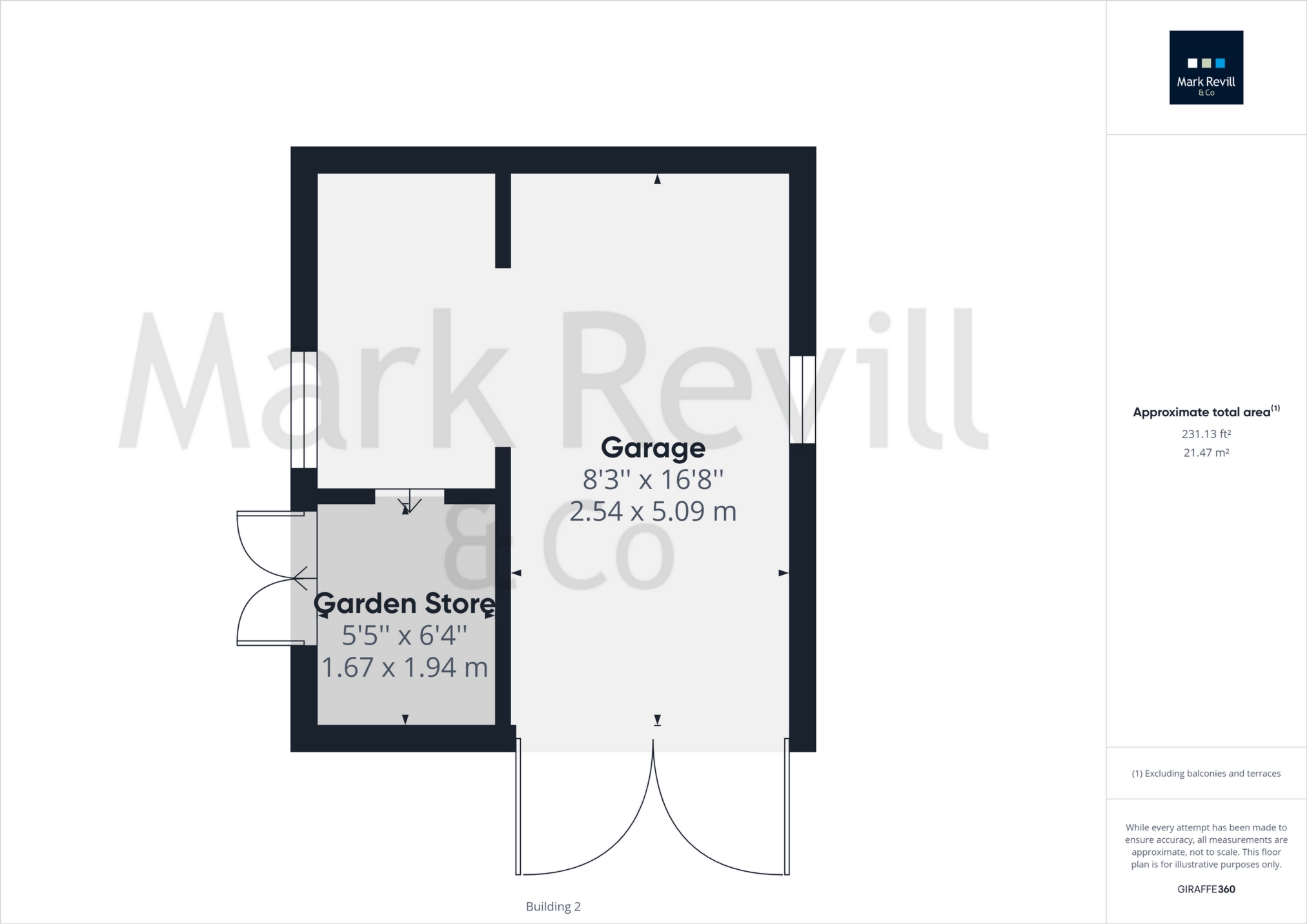
IMPORTANT NOTICE FROM MARK REVILL
Descriptions of the property are subjective and are used in good faith as an opinion and NOT as a statement of fact. Please make further specific enquires to ensure that our descriptions are likely to match any expectations you may have of the property. We have not tested any services, systems or appliances at this property. We strongly recommend that all the information we provide be verified by you on inspection, and by your Surveyor and Conveyancer.



