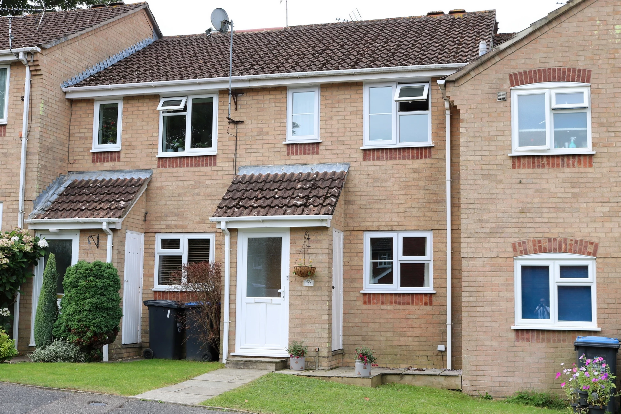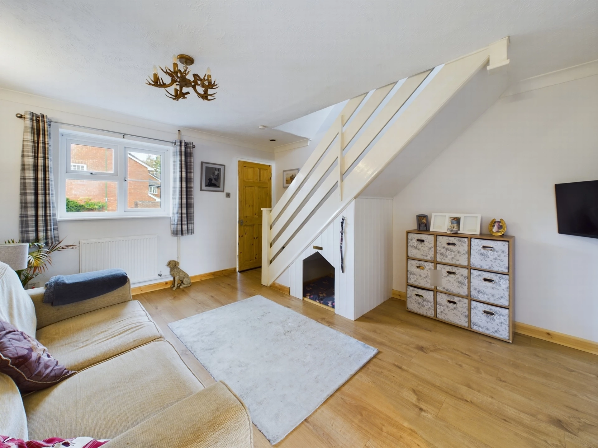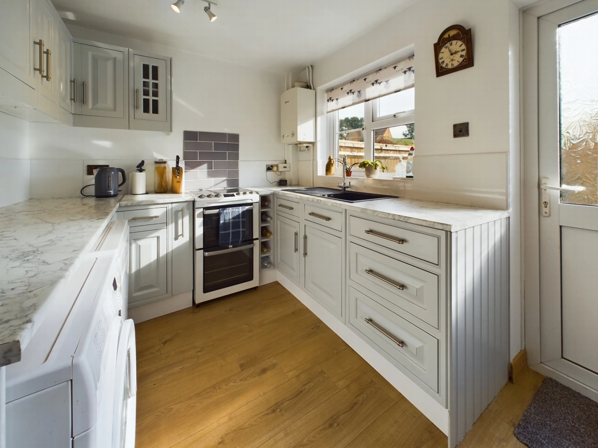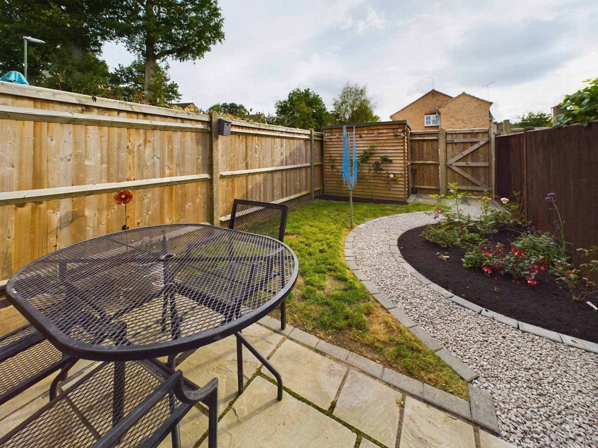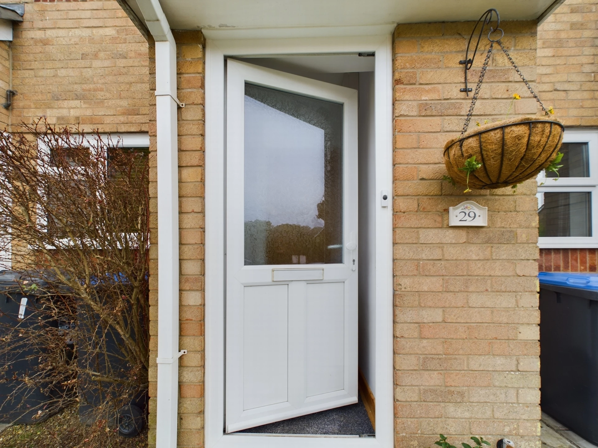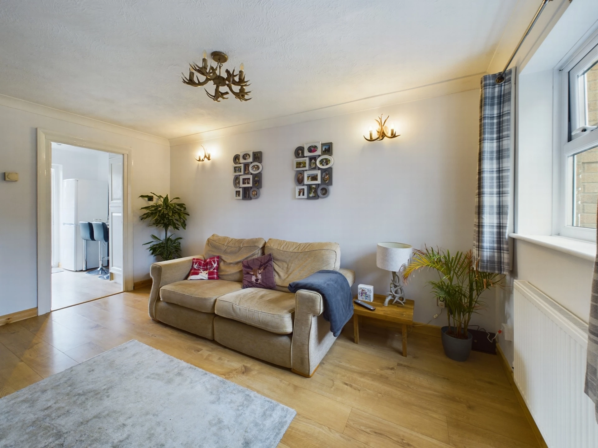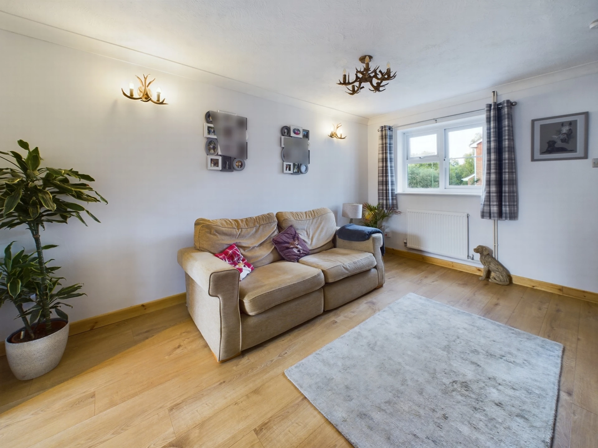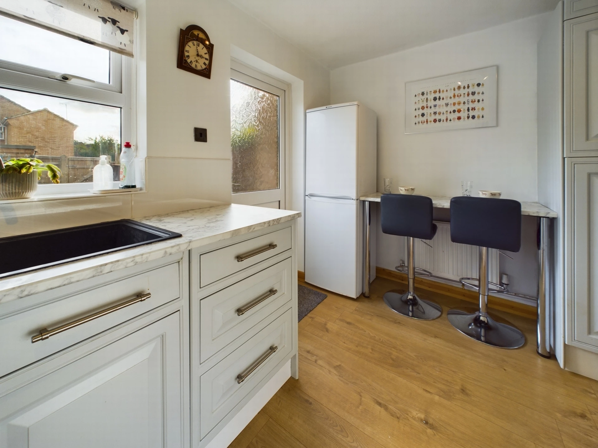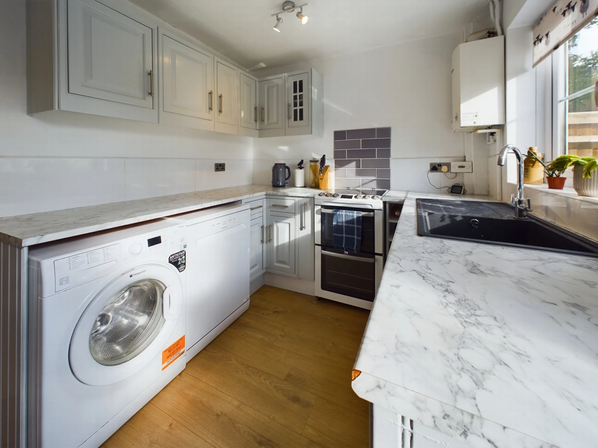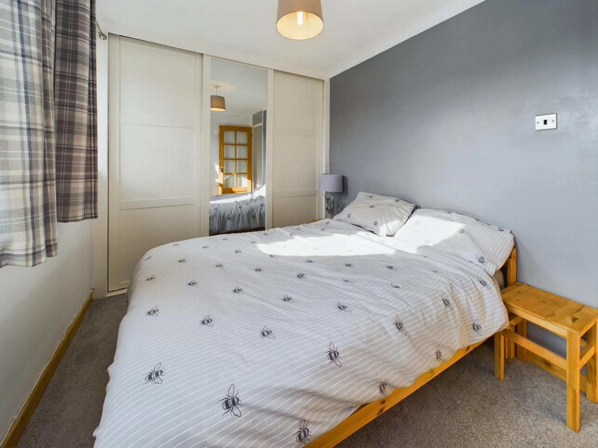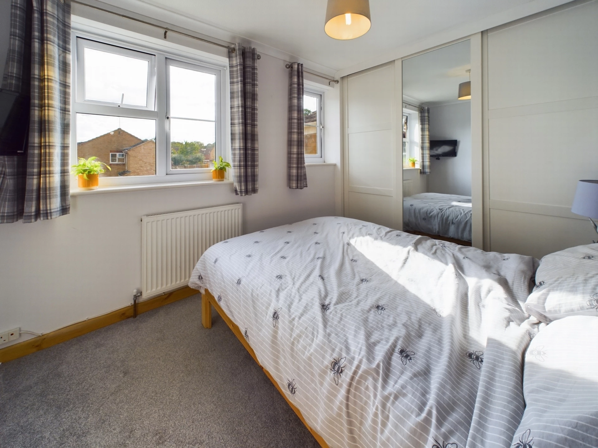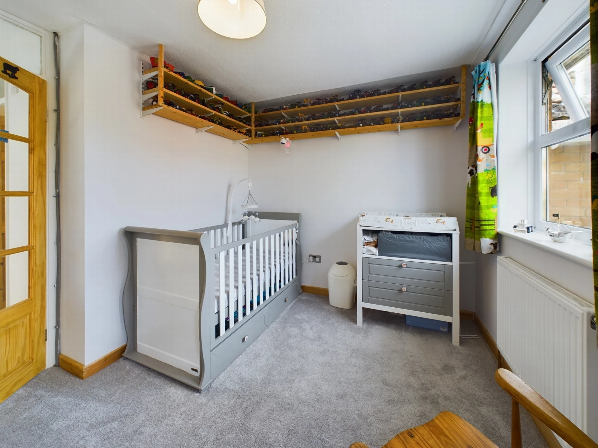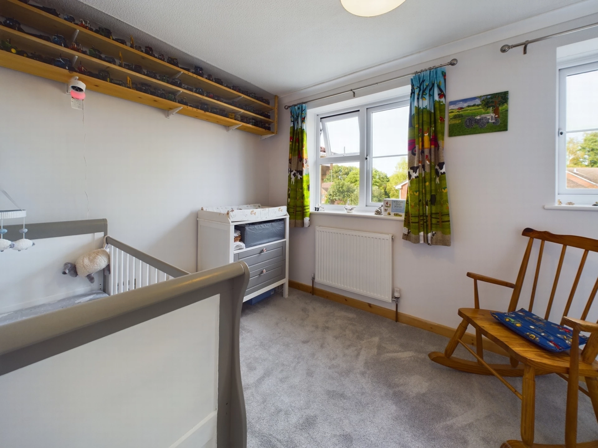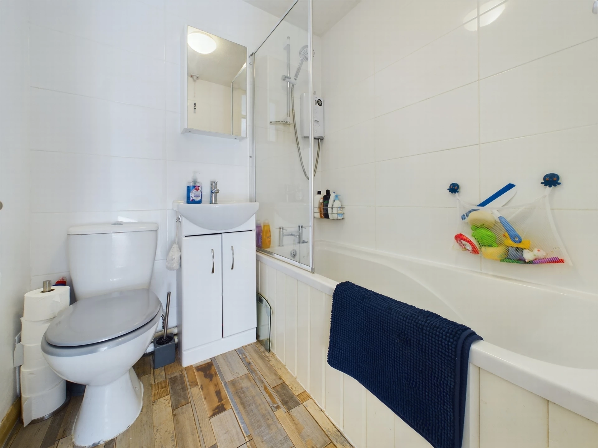Sold The Pines, Haywards Heath, RH16 3TX Guide Price £300,000
Excellent Terraced House
Well Presented Throughout
Quiet Cul-de-Sac
South Facing Rear Garden
2 Bedrooms
Good Size Living Room
Fitted Kitchen/Breakfast Room
Gas CH. Double glazing
Allocated Parking Space
Close to Primary School & Local Amenities
EPC Rating C
Council Tax , Mid Sussex District Council
Freehold
This most attractive staggered terraced house offers bright and extremely well presented accommodation having the benefit of gas central heating and double glazing. This delightful home incorporates 2 bedrooms, bathroom with white suite, a good size living room and an excellent refitted kitchen/breakfast room. There is an allocated car parking space to the rear and the house enjoys a most attractive landscaped rear garden enjoying a favoured westerly aspect arranged with a paved sun terrace, well kept lawn and semi circular path and rose bed.
The Pines is a small cul-de-sac lying immediately off Cedar Way just a short walk to the well regarded Northlands Wood Primary School, Tesco's Express, chemist and doctors surgery. Princess Royal Hospital is close at hand and Haywards Heath town centre is within easy reach offering a wide range of shops, an array of restaurants, a modern leisure centre, Sainsbury's and Waitrose superstores and a mainline railway station providing a fast and frequent service to central London (Victoria/London Bridge 42-45 minutes). The A23 lies about 6 miles to the west via the recently opened bypass, Gatwick Airport is 14.6 miles to the north and the cosmopolitan city of Brighton and the coast is a similar distance to the south, whilst the South Downs National Park is within a short drive offering a beautiful natural venue for countryside walking.
GROUND FLOOR | ||||
| Entrance Lobby | Double glazed replacement front door. Door to: | |||
| Living Room | 14'5" x 12'1" (4.39m x 3.68m) Large understairs recess with storage cupboard. TV aerial point. Double glazed window. Radiator. Wood effect laminate flooring. | |||
| Kitchen/Breakfast Room | 12'1" x 7'11" (3.68m x 2.41m) Inset stainless steel bowl and a half sink with mixer tap, adjacent L shaped worktop, cupboards, drawers and wine rack under. Recess for cooker with electric point and tiled splashback. Matching worktop, cupboards, drawers and appliance space with plumbing for washing machine and dishwasher under. Range of wall cupboards. Wall mounted Worcester gas boiler. Fitted breakfast bar flanked by tall storage cupboard and space for upright fridge/freezer. Double glazed window. Radiator. Part tiled walls. Wood effect laminate flooring. Double glazed door to rear garden. | |||
FIRST FLOOR | ||||
| Landing | Hatch to loft space. | |||
| Bedroom 1 | 10'2" x 7'10" (3.10m x 2.39m) One wall fitted with range of wardrobes incorporating hanging rails and shelving, floor to ceiling sliding doors (centre door mirrored). 2 double glazed windows. Radiator. | |||
| Bedroom 2 | 12'1" x 8'4" (3.68m x 2.54m) Tall fitted shelved cupboard. Shelved linen cupboard over stairwell housing pre-insulated hot water cylinder. 2 double glazed windows. Radiator. | |||
| Bathroom | White suite comprising bath with mixer tap and independent Mira shower over, basin with single lever mixer tap, cupboard beneath, close coupled wc. Extractor fan. Heated chromium ladder towel warmer/radiator. 3 walls fully tiled. Wood effect vinyl flooring. | |||
OUTSIDE | ||||
| Allocated Car Parking Space | Located at the rear. | |||
| Front Garden | Laid to lawn, paved entrance path. Outside store. | |||
| Most Attradctive West Facing Rear Garden | About 25 feet (7.62m) in length. Arranged with a paved sun terrace, adjacent lawn, curved stone filled path, semi circular flower bed. Timber shed, adjacent rose bed. Rear gate to parking area. The garden is fully enclosed by timber fencing. |
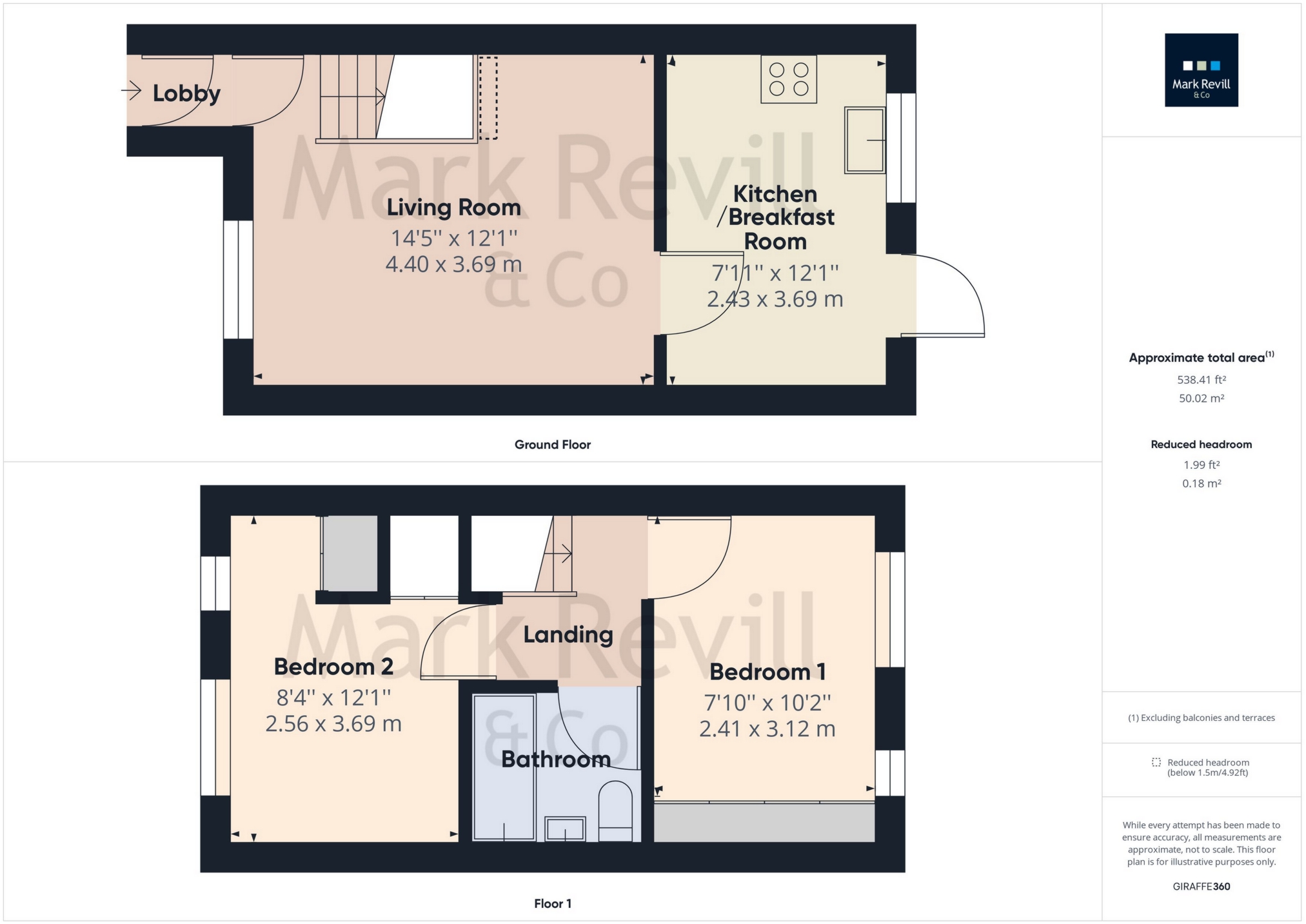
IMPORTANT NOTICE FROM MARK REVILL
Descriptions of the property are subjective and are used in good faith as an opinion and NOT as a statement of fact. Please make further specific enquires to ensure that our descriptions are likely to match any expectations you may have of the property. We have not tested any services, systems or appliances at this property. We strongly recommend that all the information we provide be verified by you on inspection, and by your Surveyor and Conveyancer.



