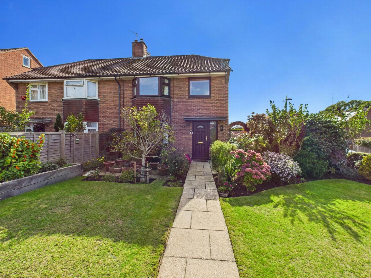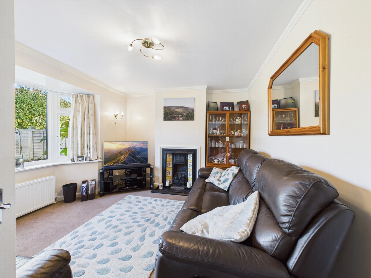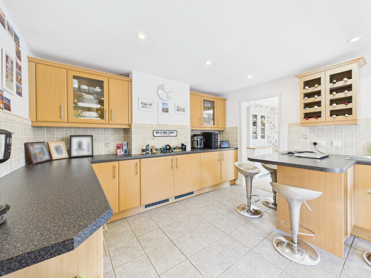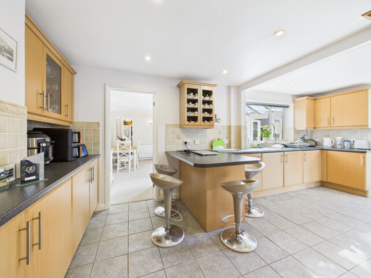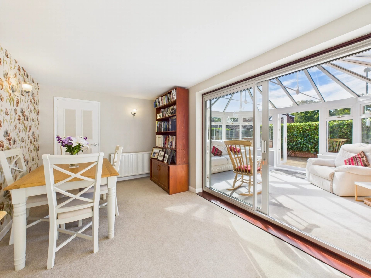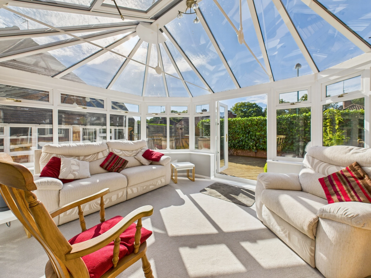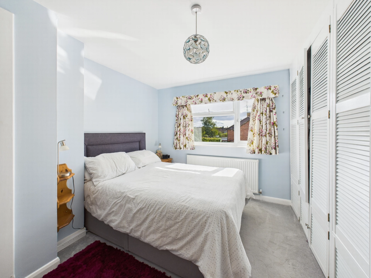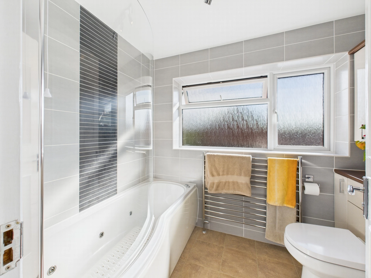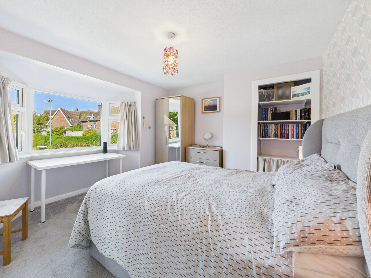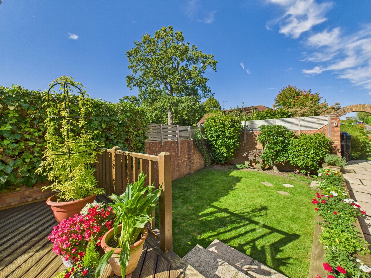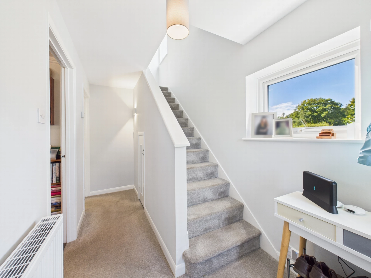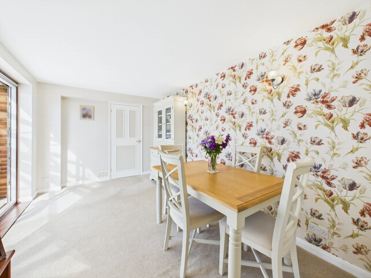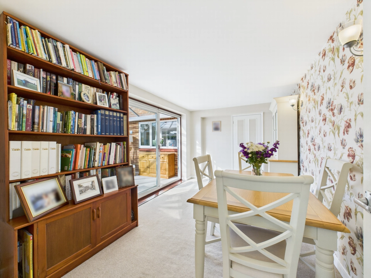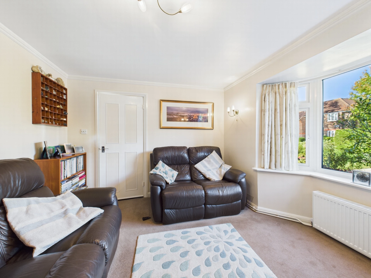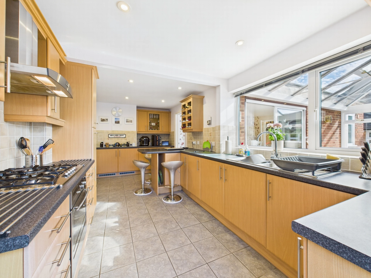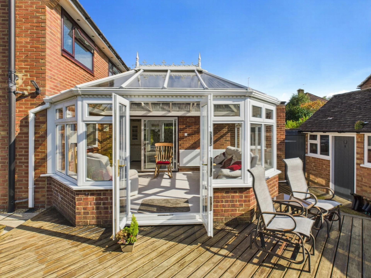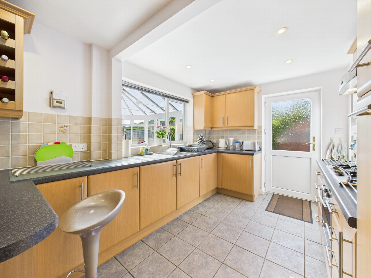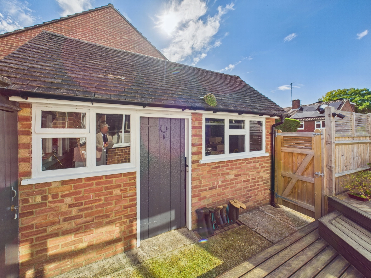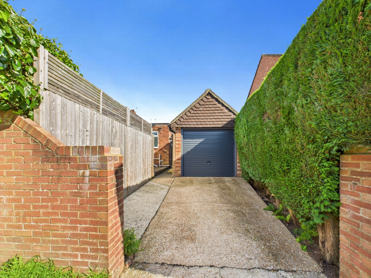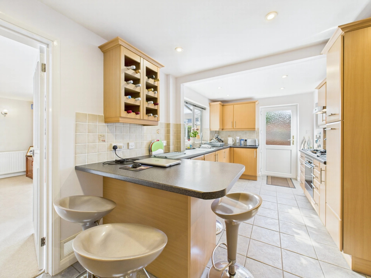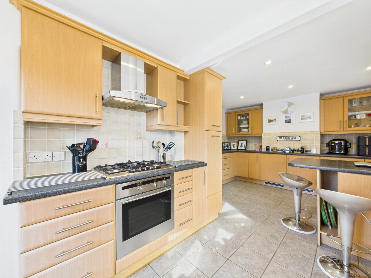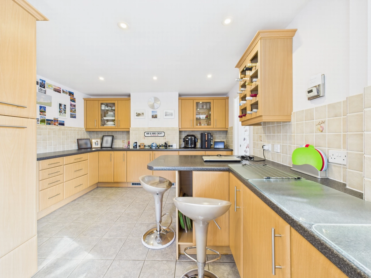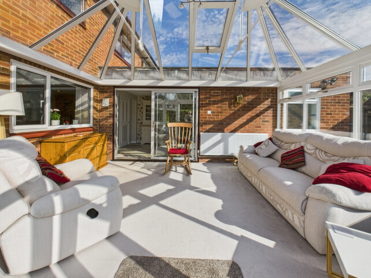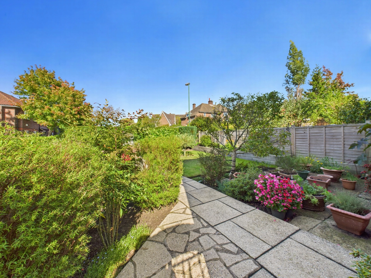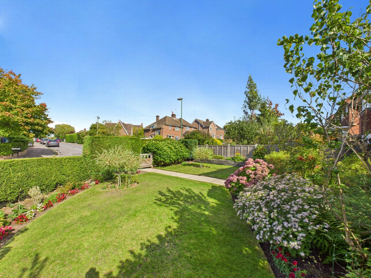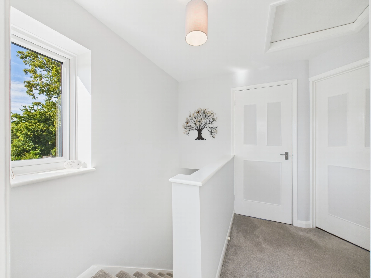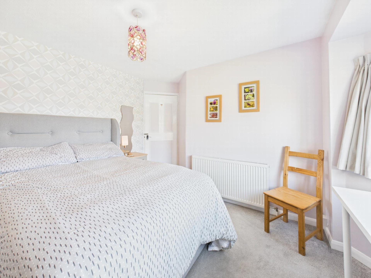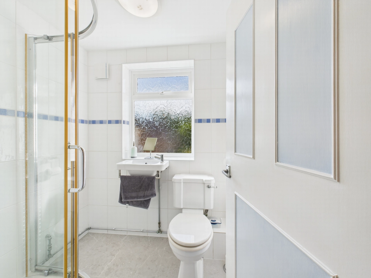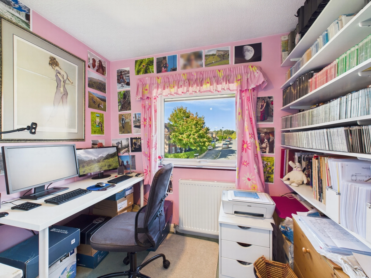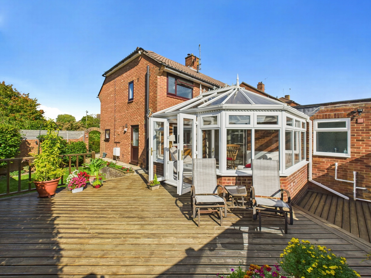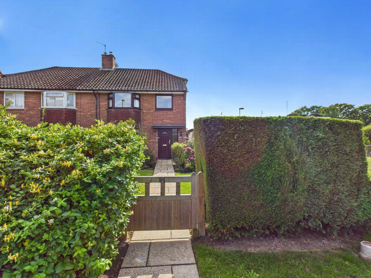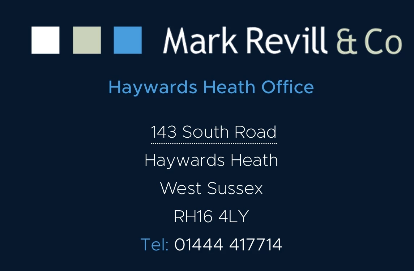For Sale Ashenground Road, Haywards Heath, RH16 4PY Offers in excess of £475,000
3 Bedroom family house
Popular central location
Large Kitchen/ Breakfast Room
Sitting Room with Separate Dining / Family Room
Utility Room/ WC/ Shower rm
3 Good size bedrooms
Family bathroom
UPVC Double glazing, Gas Heating
Gardens /Workshop/ Stores
Private Driveway/ Garage
EPC Rating E
Council Tax Band D, Mid Sussex District Council
Freehold
This extended three bedroom semi detached family home offers a spacious and versatile layout. Lovingly maintained and significantly improved by the current owners, who have enjoyed living here for over 30 years, the property is presented in excellent order throughout. The well arranged accommodation spans two floors and includes an entrance hall, a bright sitting room with bay window and feature fireplace, and a superb kitchen/breakfast room fitted with integrated appliances and breakfast bar. A separate dining/family room opens into a triple-aspect conservatory with doors leading out to the rear garden, while a utility room and ground floor shower room/WC add further convenience. On the first floor, the landing leads to three well-proportioned bedrooms served by a modern family bathroom. Additional features include gas central heating, uPVC double glazed windows and a highly convenient central location. Externally, the property enjoys beautifully tended gardens to the front, side and rear with raised decking and patio areas, ideal for outdoor entertaining. An attached brick and timber workshop/store adjoins the garage, while a rear gate provides access to a private driveway offering off street parking.
Situated on the corner with Sheppeys in this favoured and established location, the property is within walking distance of the town centre which offers a wide range of shops and an array of restaurants. Ashenground Woods lies close by, providing a natural setting for walks, while Victoria Park with its tennis courts is also within easy reach. Haywards Heath mainline railway station offers a fast and frequent service to central London (Victoria/London Bridge 42-45 minutes) and is readily accessible. The area benefits from several highly regarded schools catering for all age groups, and the A23 lies about 5 miles to the west, providing swift access to the motorway network. Gatwick Airport is 14.5 miles to the north and the cosmopolitan city of Brighton a similar distance to the south, while the renowned Beech Hurst Gardens and grounds are within a 15 minute walk.
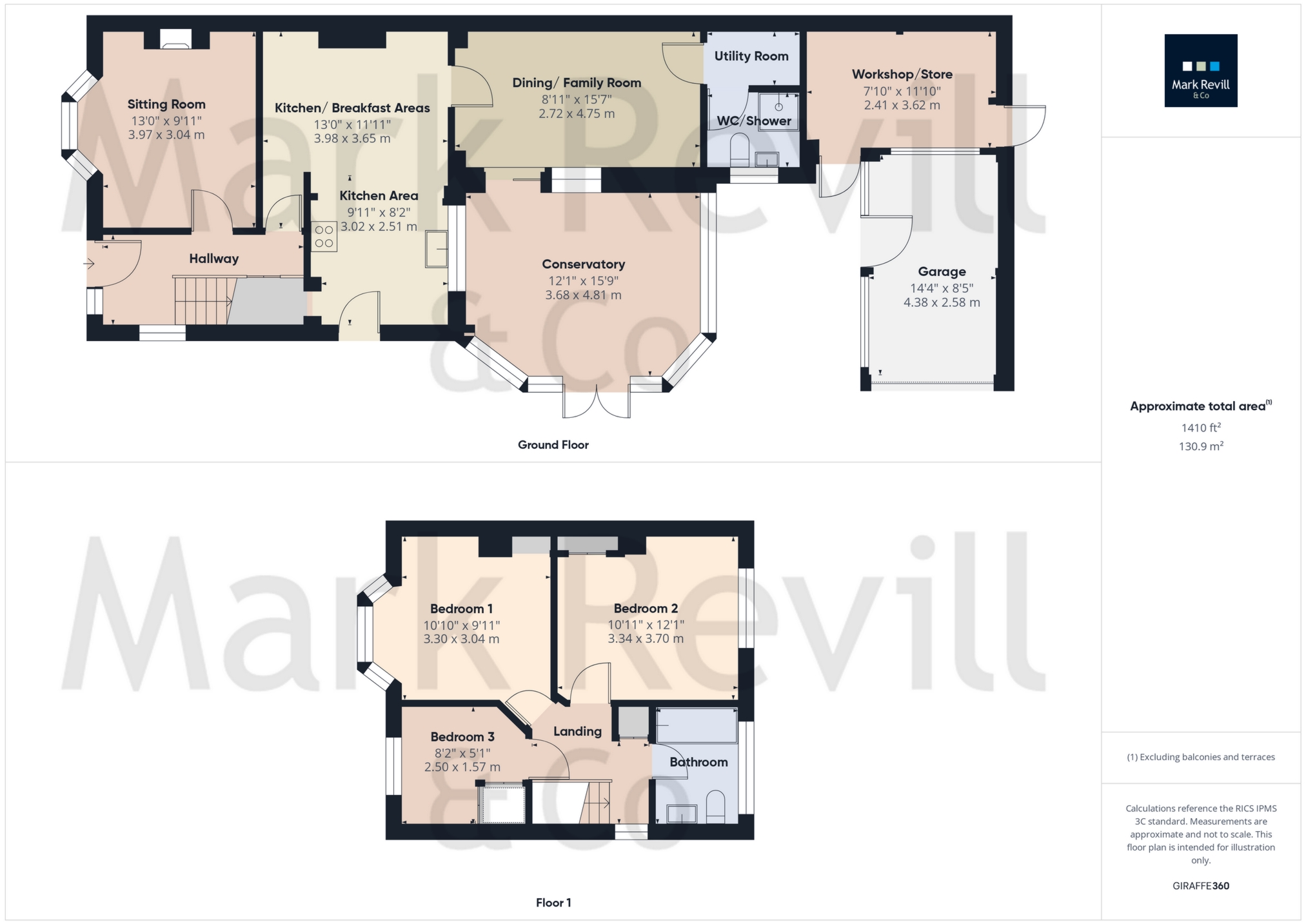
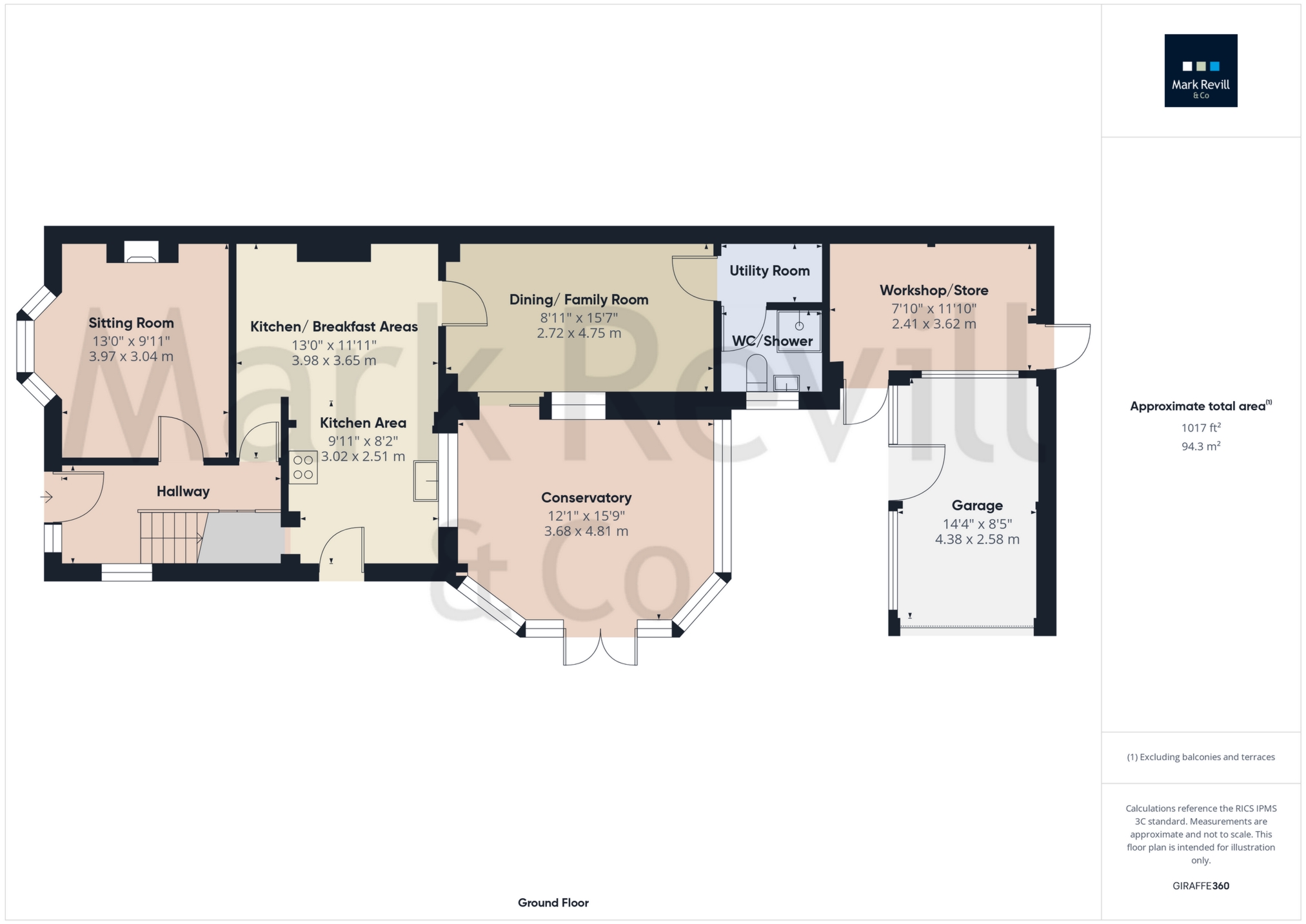
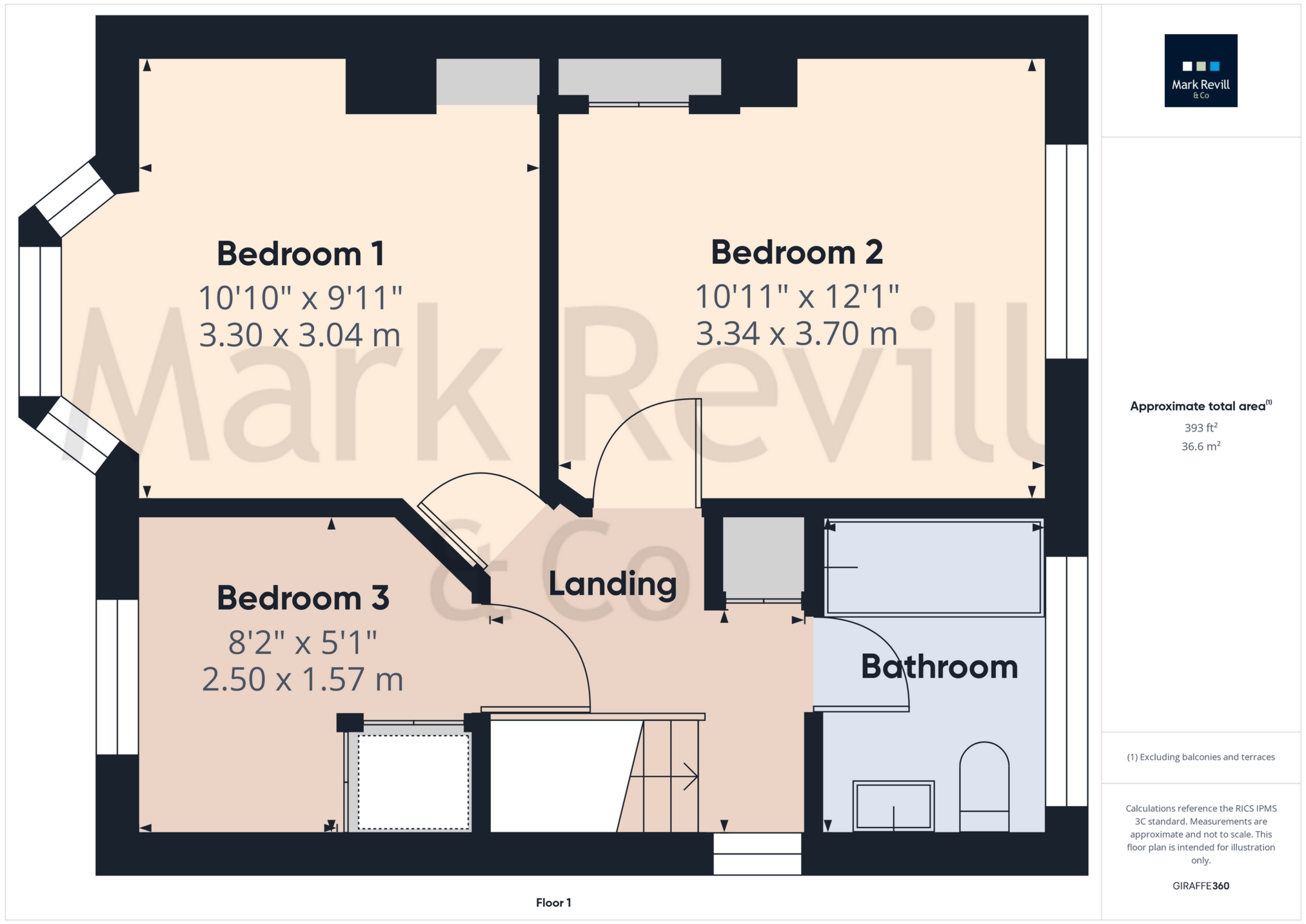
IMPORTANT NOTICE FROM MARK REVILL
Descriptions of the property are subjective and are used in good faith as an opinion and NOT as a statement of fact. Please make further specific enquires to ensure that our descriptions are likely to match any expectations you may have of the property. We have not tested any services, systems or appliances at this property. We strongly recommend that all the information we provide be verified by you on inspection, and by your Surveyor and Conveyancer.



