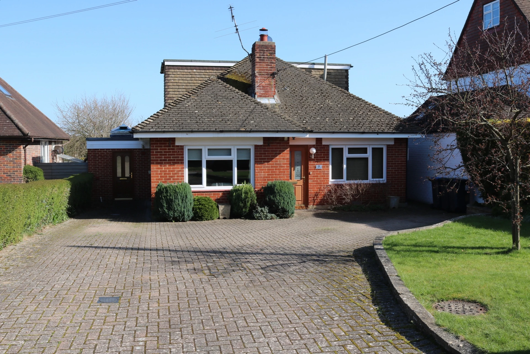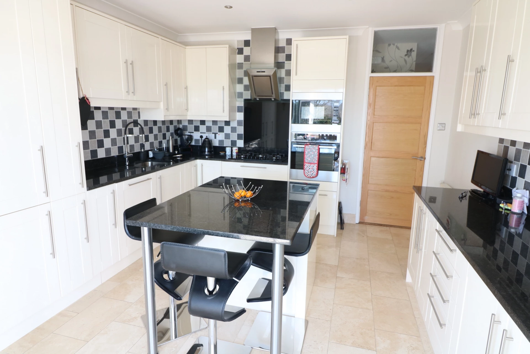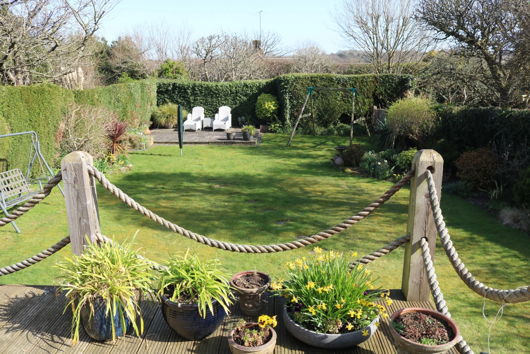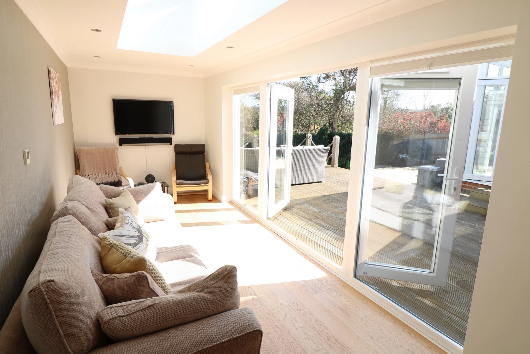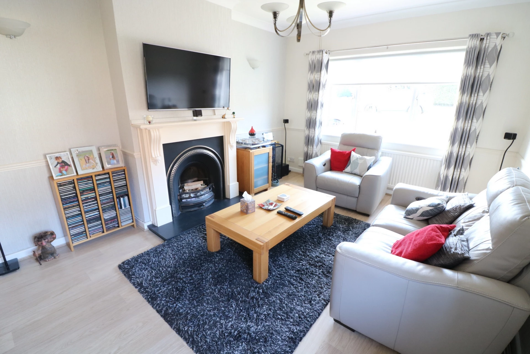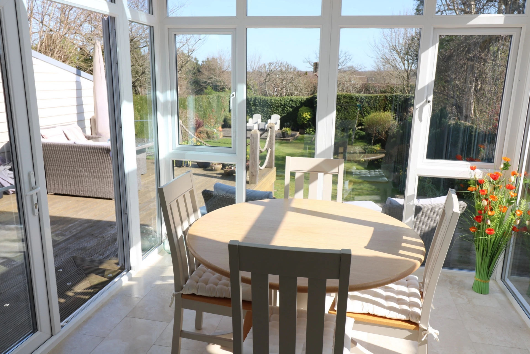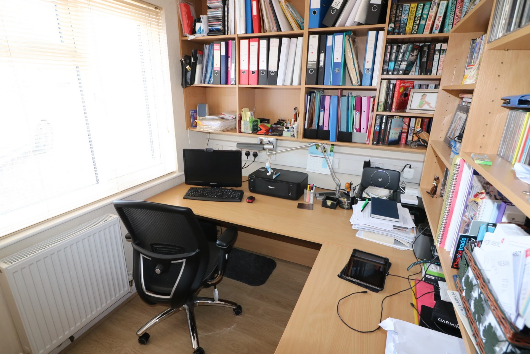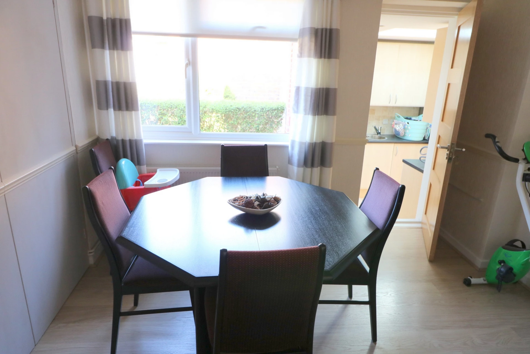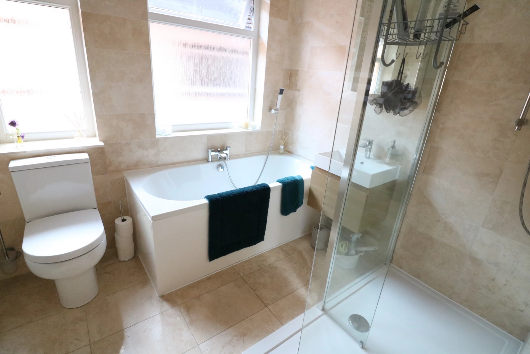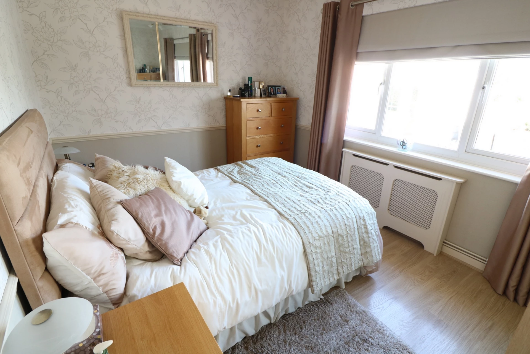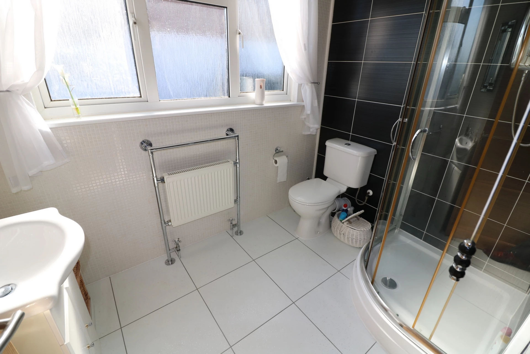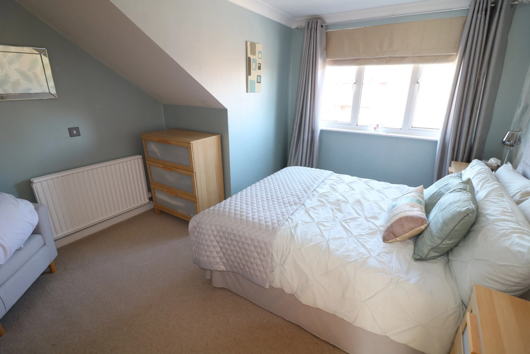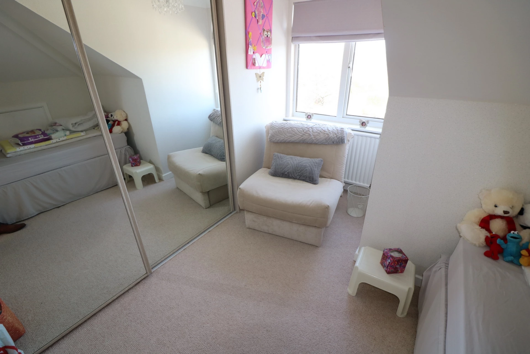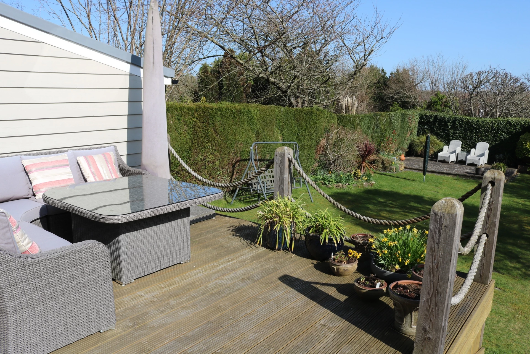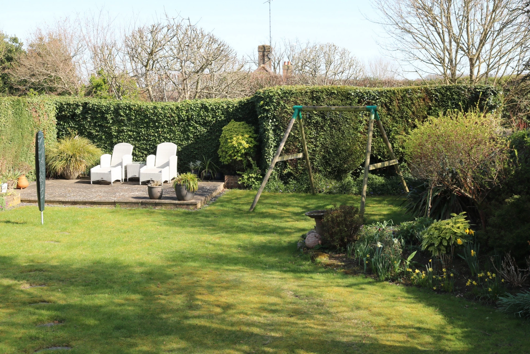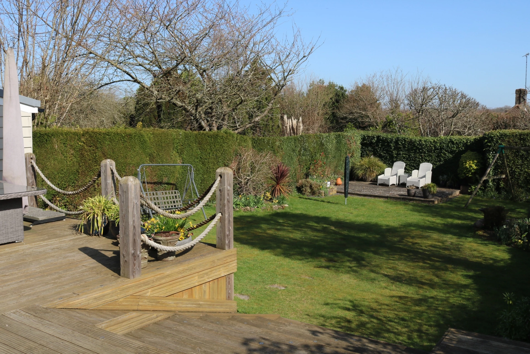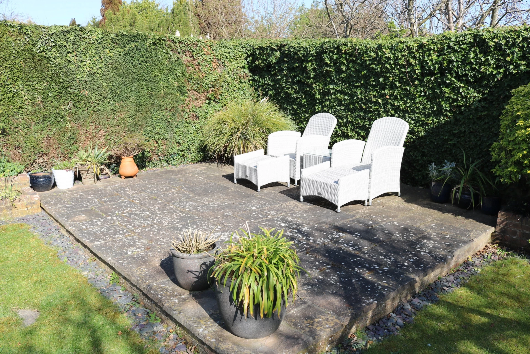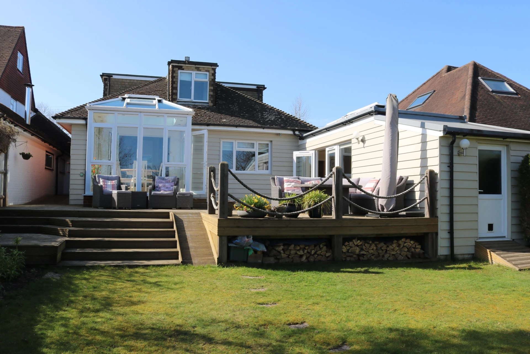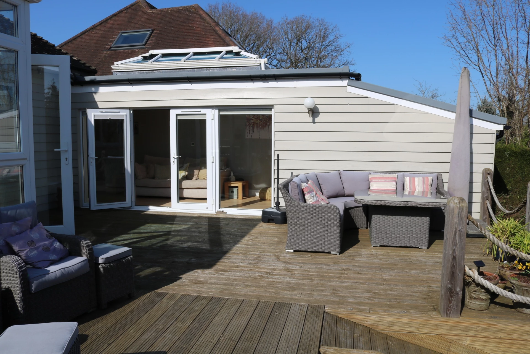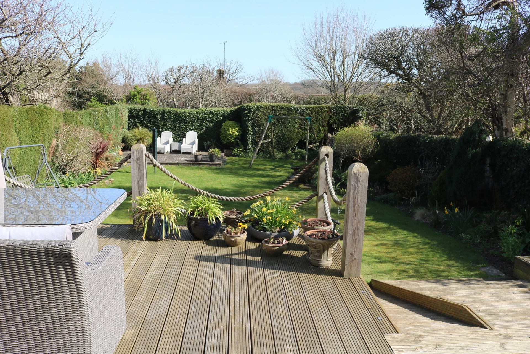Sold Beckworth Close, Lindfield, Haywards Heath, RH16 2EJ Guide Price £720,000
EPC Rating D
Freehold
A well appointed 3/4 bedroom chalet bungalow having been refurbished by the current owners to provide wonderful, adaptable accommodation. Features now include a well fitted kitchen/breakfast room with bi-fold doors leading to a conservatory overlooking the rear garden and an orangery/family room with access to a raised decking, ideal for entertaining and alfresco dining. There is also a sitting room, separate dining room, study/bedroom 4 and an updated bathroom on the ground floor and separate modern shower room on the first floor. Outside there is ample driveway parking and the pleasant rear garden is a good size and offers good privacy and seclusion.
The property is situated in a most sought after small private close in a tucked-away position with the village High Street being only short walk away providing a range of everyday shops and services including supermarket, butchers, bakers, greengrocers, modern medical centre, restaurants and public houses. Haywards Heath mainline train station is just over 1 mile away providing fast access to London and the South Coast. The local area also benefits from well regarded schools catering for all age ranges.
| | Outside light point. Replacement front door to: | |||
| Entrance Porch | Glazed door to: | |||
| Entrance Hall | Radiator. Staircase to first floor with understairs storage cupboard. Wood laminate flooring. | |||
| Study/Bedroom 4 | 9'6" x 6'10" (2.90m x 2.08m) Radiator. Wood laminate flooring. Telephone point. | |||
| Sitting Room | 17'11" x 11'6" (5.46m x 3.51m) 2 radiators. Feature cast iron fireplace. Wood laminate flooring. 2 wall light points. | |||
| Kitchen/Breakfast Room | 13' x 12'4" (3.96m x 3.76m) Well fitted in cream 'shaker' style units with granite work surfaces comprising inset stainless steel one and a half bowl sink unit with cupboards and integrated dishwasher below. Inset gas hob with drawers below and extractor canopy above. Further work surface with drawers and cupboards under. Built in electric oven with microwave/oven above. Island unit with drawers and breakfast bar. Pull-out larder cupboard. Integrated large fridge. Cupboard housing gas boiler. Further wall cupboards. Stone floor. Radiator. Bi-fold doors to: | |||
| Conservatory | 9'5" x 9'2" (2.87m x 2.79m) Double doors to decking. Stone tiled floor with underfloor heating. | |||
| Dining Room | 10'5" x 9'5" (3.18m x 2.87m) Radiator. Fitted storage cupboard. Wood laminate flooring. Door to: | |||
| Utility Room | 8'5" x 7'4" (2.57m x 2.24m) Fitted in modern units comprising work surface with inset sink unit with mixer tap, cupboard and integrated fridge below. Plumbing for washing machine and tumble dyer. Space for upright fridge/freezer. Further wall cupboards. Tiled floor with under floor heating. Door to: | |||
| Family Room | 23'6" x 7'5" (7.16m x 2.26m) Orangery style with ceiling lantern. Oak flooring with under floor heating. Double doors to decking. | |||
| Bedroom 1 | 13' x 9'4" plus door recess (3.96m x 2.84m) Radiator. Fitted double wardrobe cupboard with mirror sliding doors. | |||
| Bathroom | White suite comprising panelled bath with fitted shower attachment, walk in shower enclosure with fitted shower unit and glazed screen. Low level wc, fitted wash hand basin with cupboard below. Fully tiled stone walls and floor. Ladder towel rail. Under floor heating. | |||
First Floor | ||||
| Landing | | |||
| Bedroom 2 | 12'10" x 11'6" maximum (3.91m x 3.51m) Radiator. Door to eaves storage. | |||
| Bedroom 3 | 14' x 6'10" plus bay window (4.27m x 2.08m) Radiator. Large double wardrobe cupboard with mirror sliding doors. Eaves access. | |||
| Shower Room | White suite comprising shower enclosure with fitted shower unit with curved glass doors. Low level wc. Fitted wash hand basin with cupboards below. Radiator. Fully tiled walls and floor. | |||
Outside | ||||
| Front Garden | Block paved driveway with ample parking and turning area. Area of lawn. Gate and side access to: | |||
| Good Size Rear Garden | Large raised decking with ample space for seating and dining area. Steps down to shaped area of lawn edged with flower and shrub beds. Further paved terrace. Well screen by hedging to all sides. Outside light point. | |||
| Garden Store | 8'3" x 7'9" (2.51m x 2.36m) Light and power. |
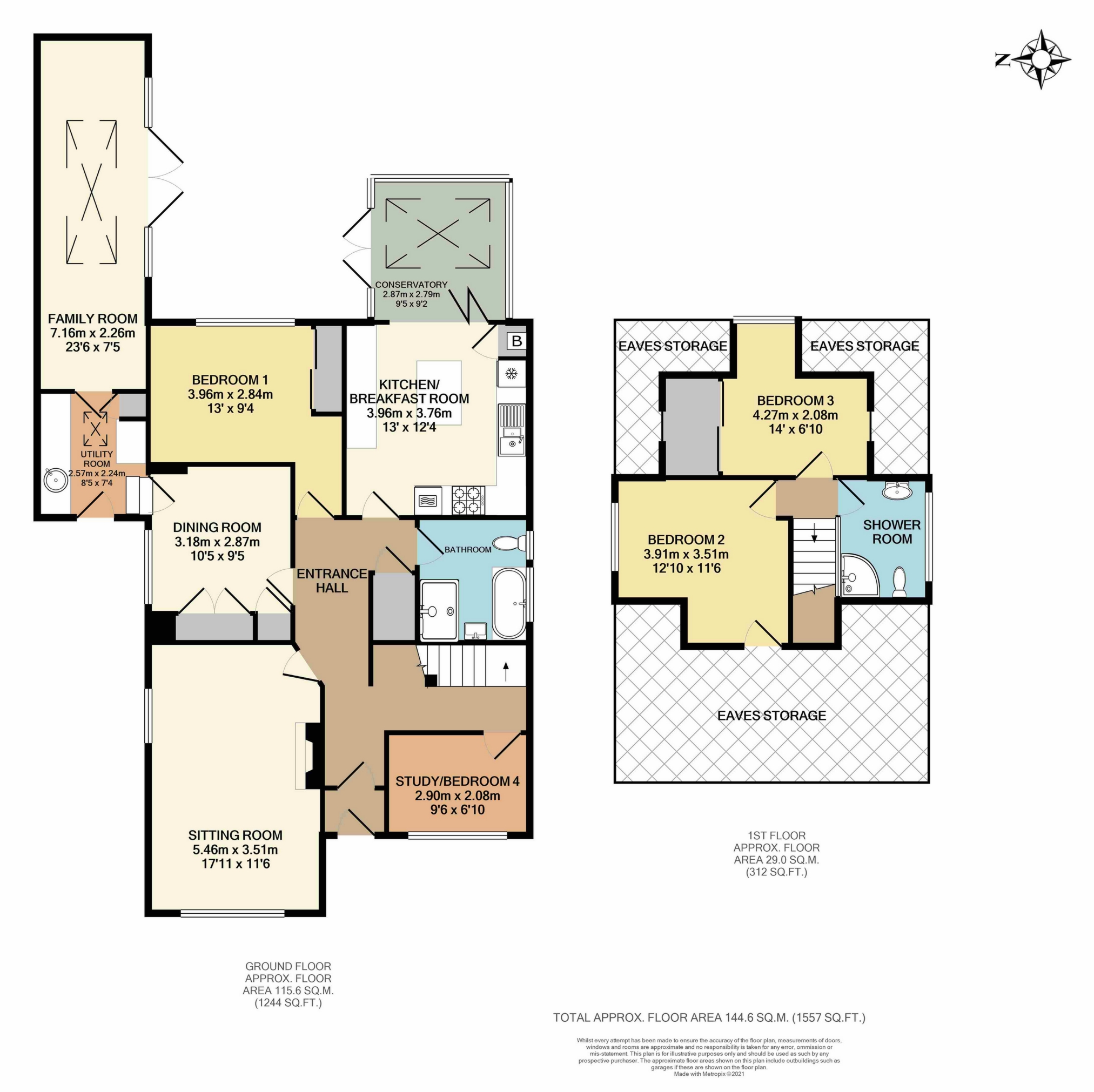
IMPORTANT NOTICE FROM MARK REVILL
Descriptions of the property are subjective and are used in good faith as an opinion and NOT as a statement of fact. Please make further specific enquires to ensure that our descriptions are likely to match any expectations you may have of the property. We have not tested any services, systems or appliances at this property. We strongly recommend that all the information we provide be verified by you on inspection, and by your Surveyor and Conveyancer.



