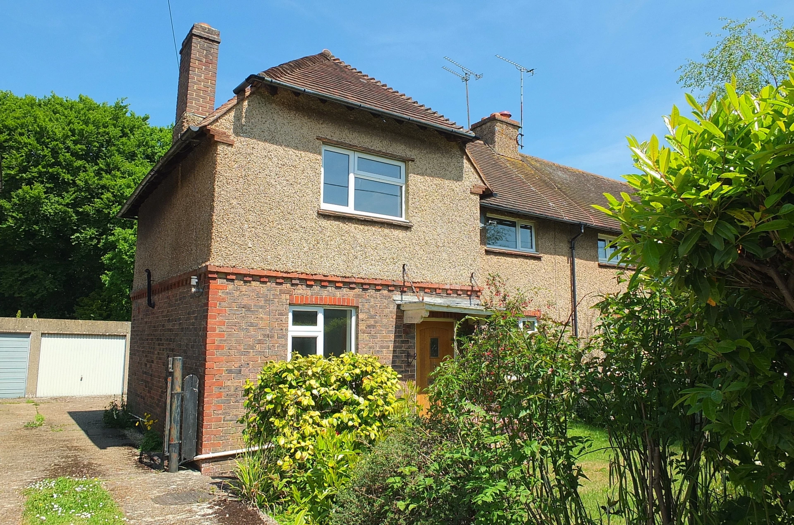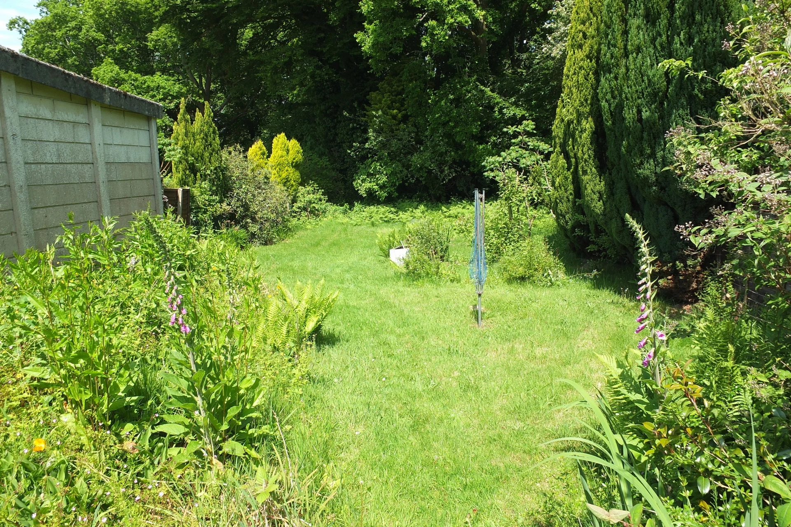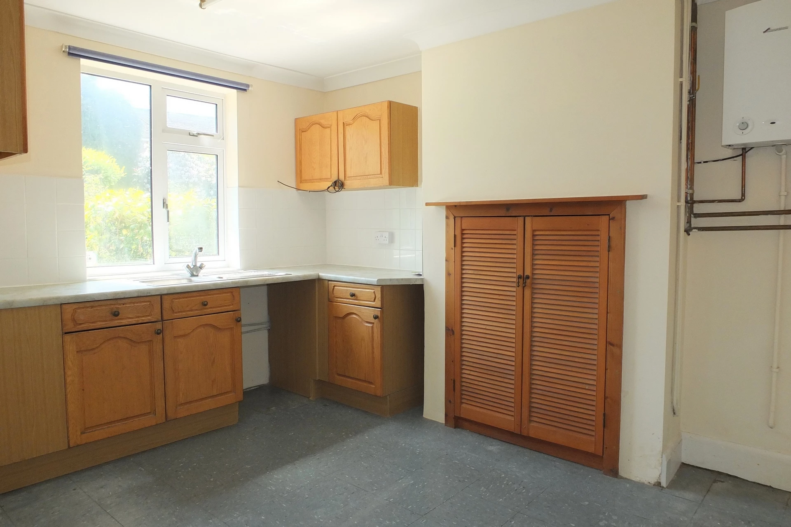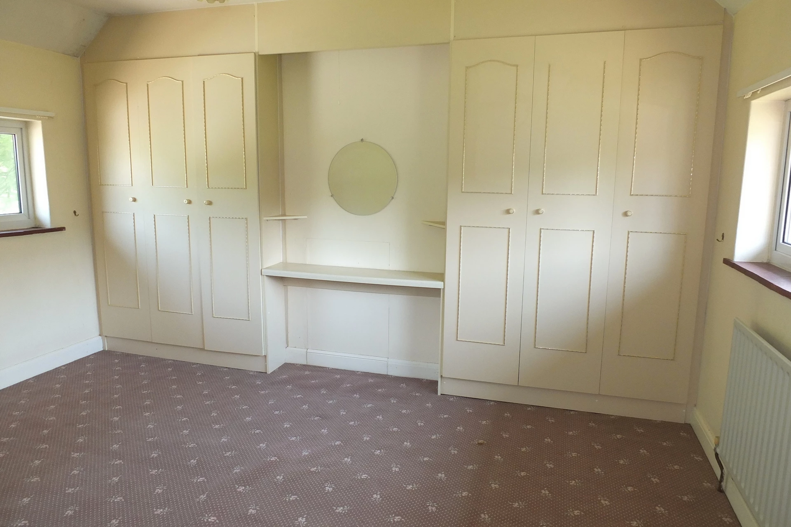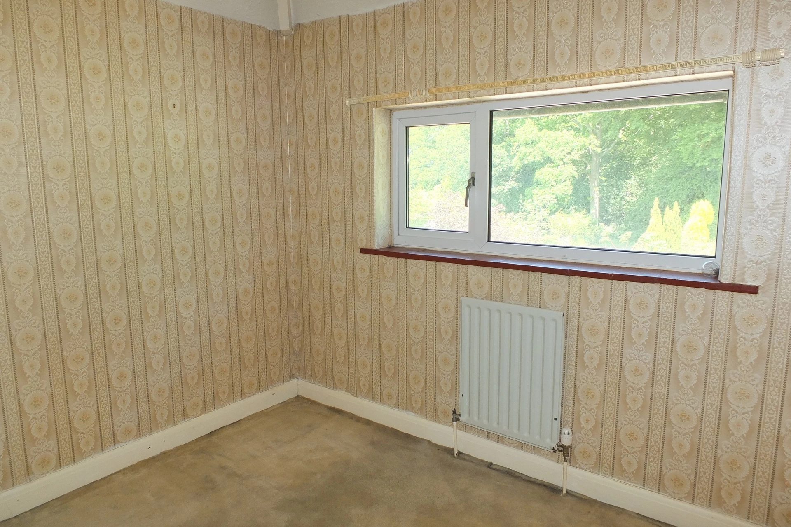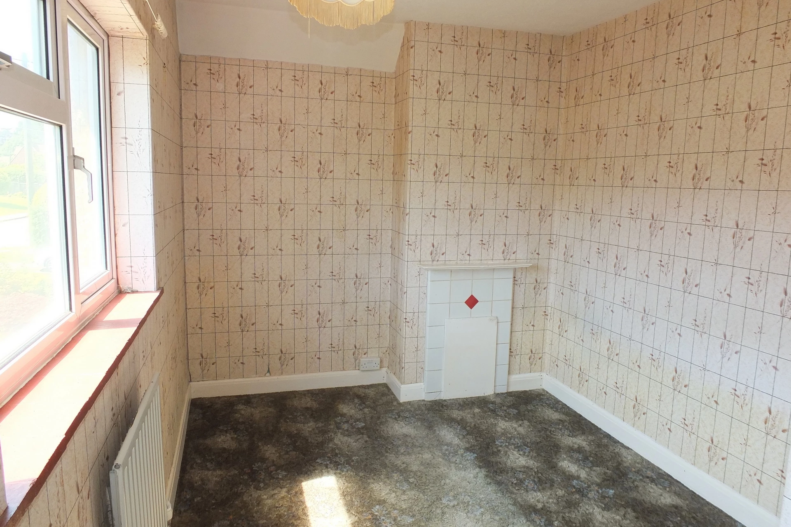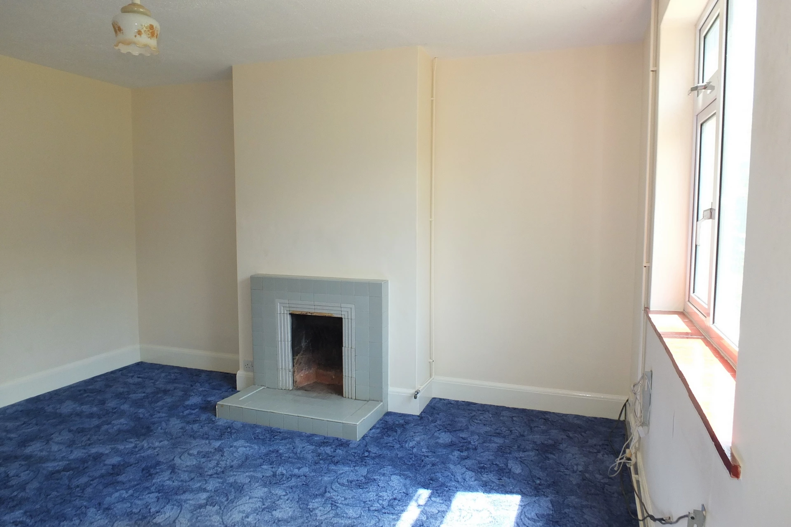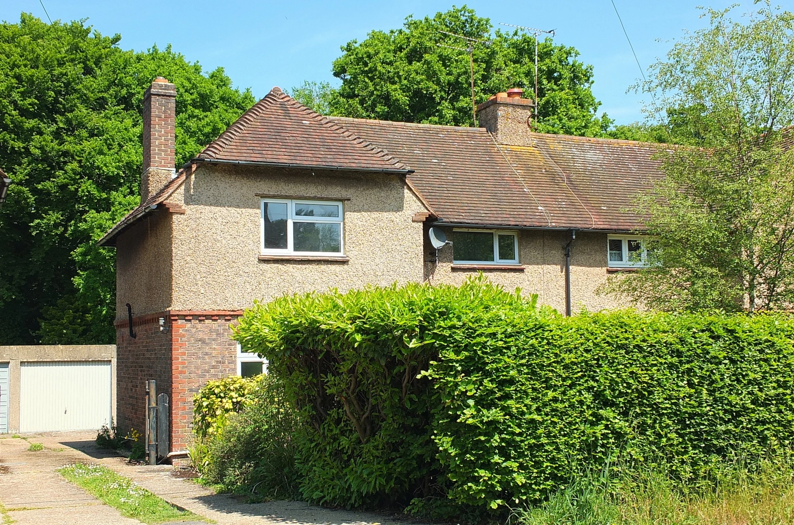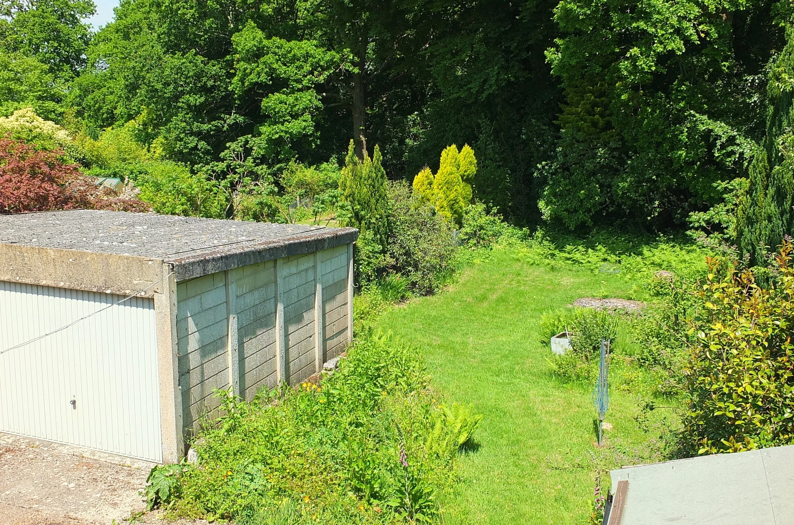Attractive Semi Detached Village House
120 Foot Rear Garden
In Need of Modernisation & Redecoration
3 Bedrooms
Spacious Living Room
Garage plus Parking
Haywards Heath 5.6 Miles
Horsham 7 Miles
NO ONGOING CHAIN
EPC Rating F
Council Tax , Mid Sussex District Council
Freehold
This attractive traditionally built semi detached house was built about 90 years ago and offers bright and spacious accommodation. The property is in need of modernisation and redecoration and is ideal for those wishing to create and remodel a home to their own style and design. The house has the benefit of gas fired central heating and double glazed replacement windows throughout and incorporates 3 bedrooms, a spacious sitting room, kitchen/diner and a downstairs bathroom. There is a garage approached by a shared drive with hardstanding area to the rear and the delightful mature rear garden extends to about 120 feet in length.
Situated in this delightful village location just a short walk from a good local inn/restaurant and less than 1 mile west of the A23 providing a direct route to the motorway network. Gatwick Airport is 14.4 miles to the north, whilst the towns of Haywards Heath (5.6 miles), Horsham (7 miles) and Crawley (8 miles) are within a short drive and all offer a comprehensive range of shops, leisure facilities, a mainline railway station, an array of restaurants and there are many well regarded schools and colleges in area catering for all age groups. The South Downs National Park is within easy reach offering a beautiful natural venue for countryside walking.
GROUND FLOOR | ||||
| Porch | Hardwood panelled front door to: | |||
| Hall | Telephone point. Electric meter. Radiator. Stairs to first floor. | |||
| Sitting Room | 13'6" x 11'6" (4.11m x 3.51m) Tiled open fireplace and hearth, adjacent gas point. Double glazed window. | |||
| Kitchen/Diner | 12' (3.66m) narrowing to 9'2" x 11'8" (2.79m x 3.56m) Inset stainless steel sink with mixer tap, adjacent L shaped worktop, cupboards, drawers and appliance space under. Wall cupboards. Built-in storage cupboard with louvre doors, mantle over. Wall mounted Worcester gas boiler. Double glazed window. Radiator. Part tiled walls. | |||
| Rear Lobby | Good size partly shelved understairs cupboard. Double glazed window. Double glazed door to rear garden. | |||
| Bathroom | Suite comprising bath with mixer tap and shower attachment, low level wc and basin. Heater/light ceiling fitment. Double glazed window. Radiator. Part tiled walls. | |||
FIRST FLOOR | ||||
| Landing | Hatch to loft space. Tall built-in store cupboard. Double glazed window. | |||
| Bedroom 1 | 13'6" x 10'3" (4.11m x 3.12m) Double aspect. Range of fitted wardrobes to chimney recess, central shelf/dressing table top and corner shelves, pelmet over with lighting. 2 double glazed windows. Radiator. | |||
| Bedroom 2 | L shaped 13'6" (4.11m) narrowing to 8'1" x 8'1" (2.46m x 2.46m) Sealed tiled fireplace. Double glazed window. Radiator. | |||
| Bedroom 3 | 9'4" x 8'8" (2.84m x 2.64m) Fitted slatted shelved airing cupboard housing pre-insulated hot water cylinder with central heating and hot water time control Double glazed window. Radiator. | |||
OUTSIDE | ||||
| Garage | About 16' x 8'5" (4.88m x 2.57m) Up and over door. Approached by a shared drive with wrought iron entrance gates. | |||
| Hardstanding Space at Rear | Offering parking for several vehicles. | |||
| Front Garden | Laid to lawn, screened from the road by established clipped beech and laurel hedges, borders planted with a variety of flowers and shrubs including camellia, azalea etc. | |||
| Lovely Rear Garden | About 120 feet (36.58m) in length. Arranged mainly as lawn with borders and beds containing a variety of established plants and shrubs including rhododendron, evergreens, camellias, mombrechias, roses etc. Mature oak and beech trees planted to the rear boundary offering shelter and seclusion. Hardstanding/terrace adjacent to the house with brick built stores, timber shed and water tap. |
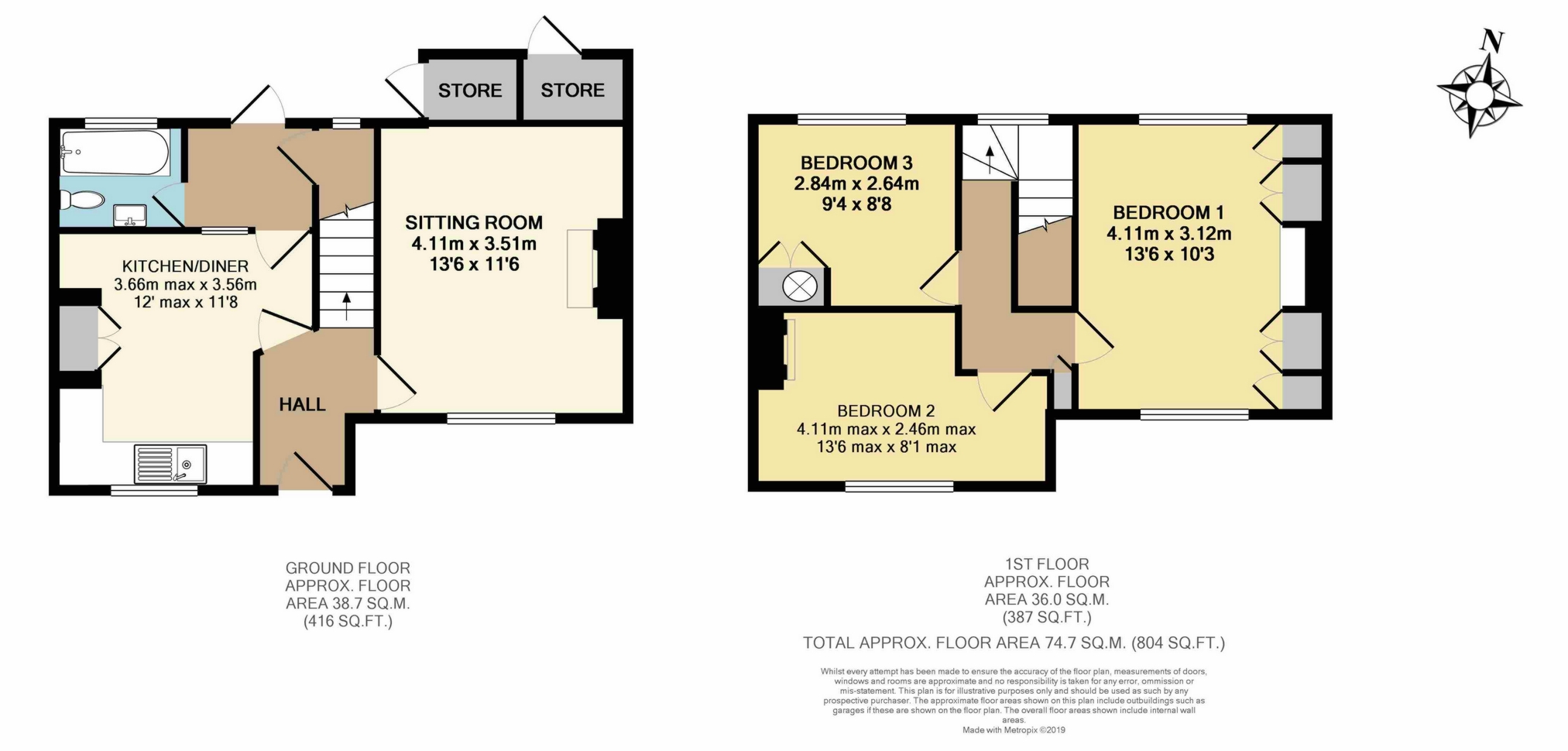
IMPORTANT NOTICE FROM MARK REVILL
Descriptions of the property are subjective and are used in good faith as an opinion and NOT as a statement of fact. Please make further specific enquires to ensure that our descriptions are likely to match any expectations you may have of the property. We have not tested any services, systems or appliances at this property. We strongly recommend that all the information we provide be verified by you on inspection, and by your Surveyor and Conveyancer.



