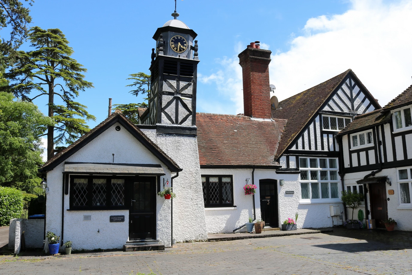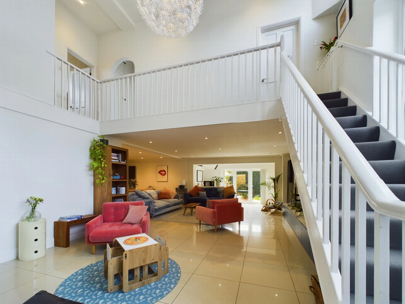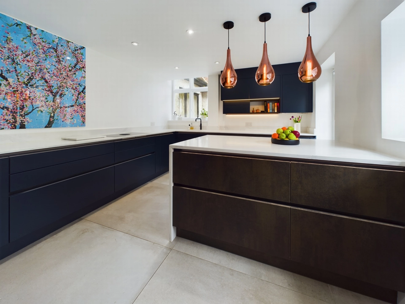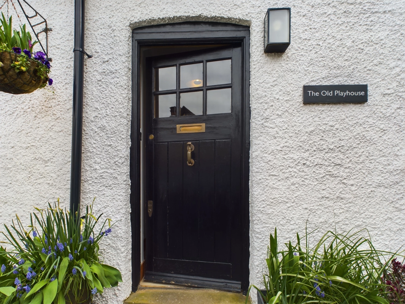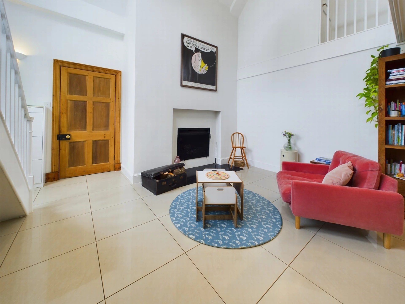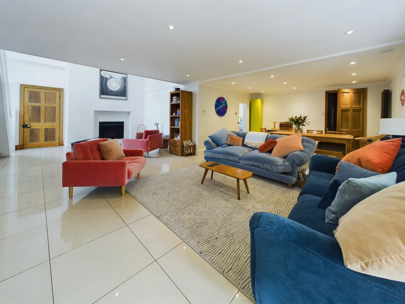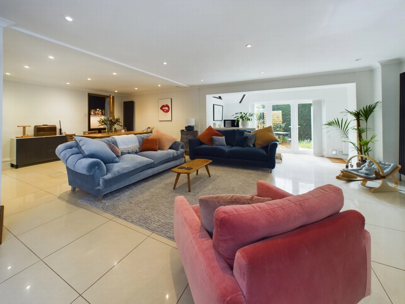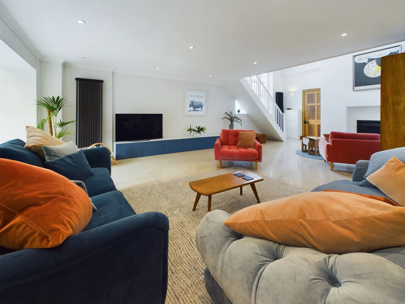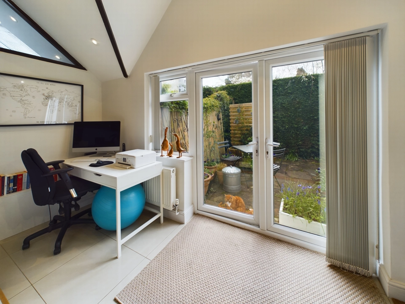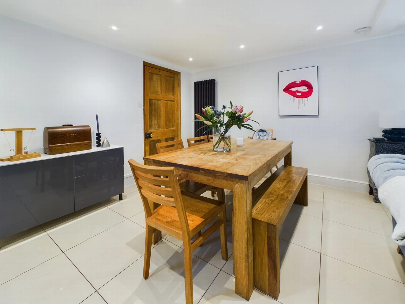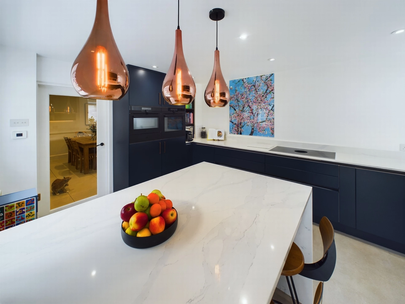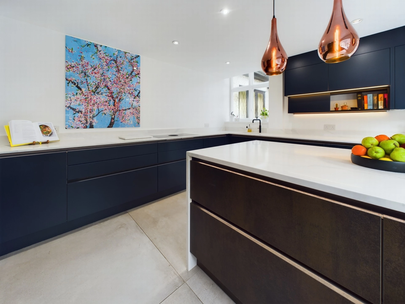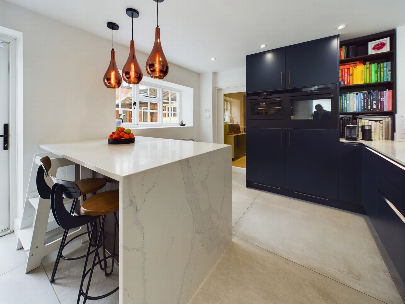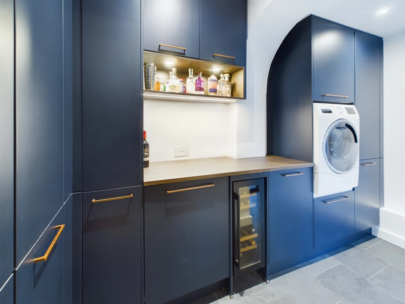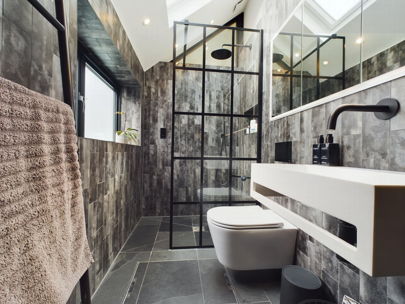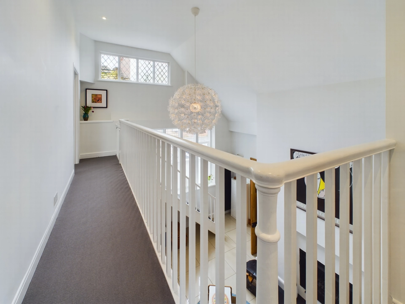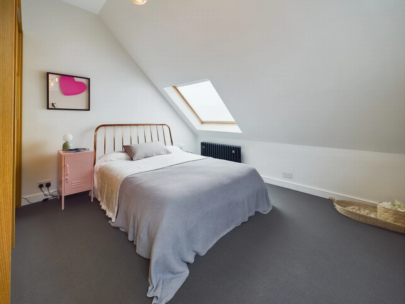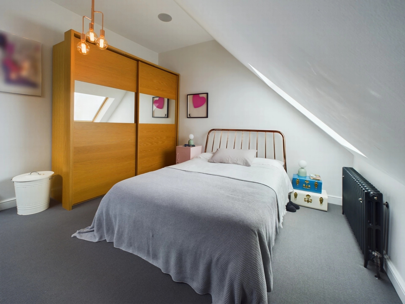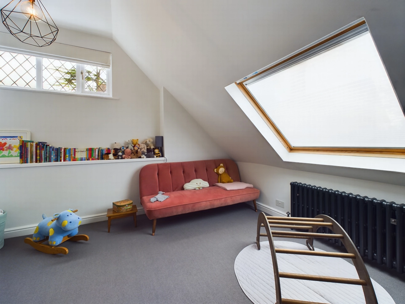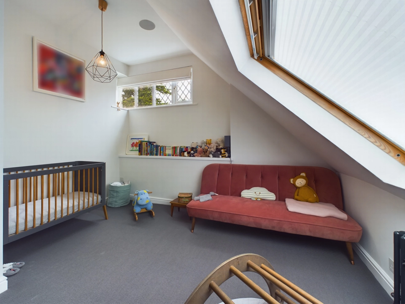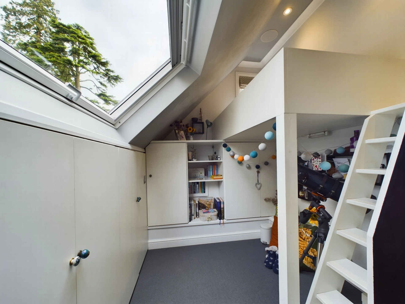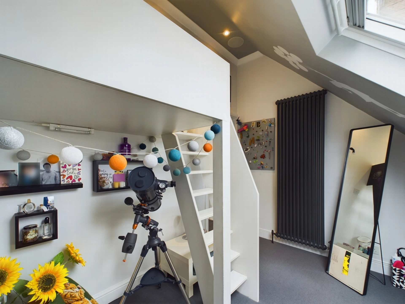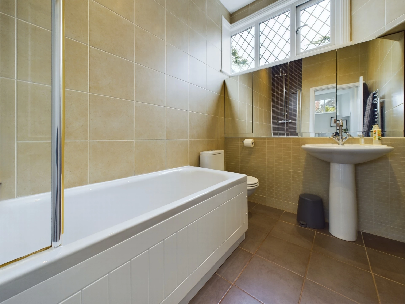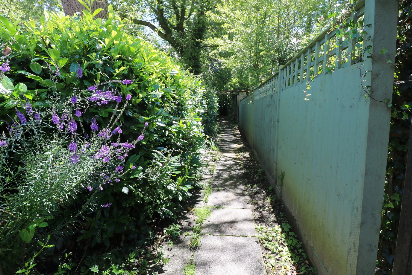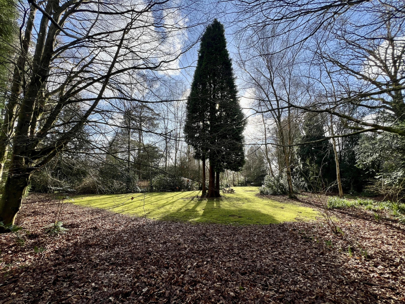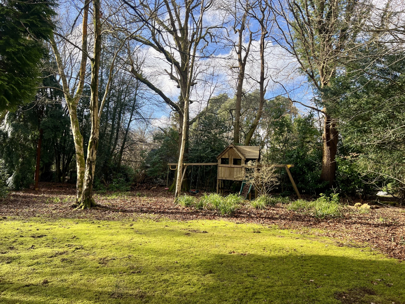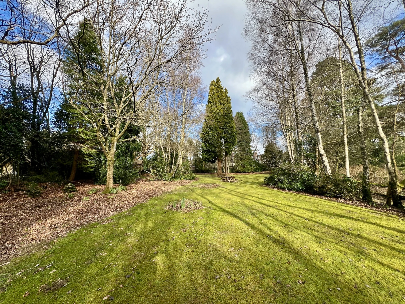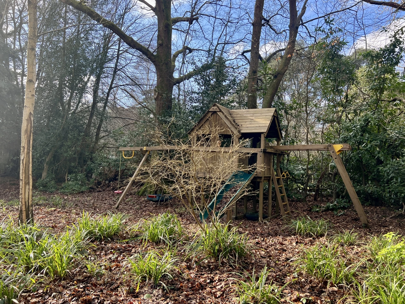Under Offer Cuckfield Lane, Warninglid, RH17 5SP Offers in excess of £650,000
Unique Period Village Home
Stylish Contemporary Interior
Gardens of 1/2 an Acre
3 Bedrooms
Splendid Open Plan Living Space
Bespoke Kitchen/Breakfast Room
2 Luxury Shower Bathrooms
LPG Heating
Double Glazing
Garage plus Parking
EPC Rating F
Council Tax , Mid Sussex District Council
Freehold
The Old Playhouse is a unique property part of a former substantial country house and later a school and now offers a stunning contemporary style home. The bright, spacious and stylish accommodation features a splendid open plan living and dining room with office area incorporating an open fireplace, handsome staircase providing access to a galleried landing and French double glazed doors to a courtyard. In addition, there are 3 bedrooms, a bathroom, a bespoke kitchen/breakfast room with integrated appliances plus a well fitted utility room and a stylish shower room with Fired Earth stone tiled walls. The property has the benefit of LPG heating, double glazing (some secondary), full fibre broadband (500mbps) and there is a garage plus parking at the front of the house and the property enjoys a delightful private garden of just over half an acre arranged mainly as lawn planted with mature trees and children's play area with wooden activity fort.
Situated on the eastern edge of the pretty village of Warninglid with its pub and close to several footpaths including the Sussex Weald Way providing a variety of countryside walks. The A23 is close by providing a direct route to the motorway network, Gatwick Airport is just 13.5 miles to the north, the cosmopolitan city of Brighton and the coast is just over 16 miles to the south, whilst the towns of Haywards Heath and Horsham lie approximately 5.5 miles and 7 miles respectively offering a wide range of shops leisure facilities, array of restaurants and a mainline station providing a fast and frequent service to central London (Haywards Heath to Victoria/London Bridge 42-45 minutes). There are several well regarded schools and colleges in the locality including Handcross Park, Cottesmore, Burgess Hill School for Girls, Hurstpierpoint and Ardingly Colleges.
GROUND FLOOR | ||||
| Entrance Lobby | Solid timber front door. Tiled floor. Attractive solid timber panelled door to: | |||
| Splendid Open Plan Living and Dining Room with Office | Polished tiled floor. | |||
| Living Room | 30'6" x 16'2" (9.30m x 4.93m) A stunning double aspect room opening to the galleried landing, feature open fireplace with recessed grate and polished stone hearth. TV aerial point. Vertical column radiator. Wide opening to: | |||
| Office Area | 15'2" x 4'7" (4.62m x 1.40m) With range of wall cupboards. Radiator. Double glazed French doors to courtyard. | |||
| Dining Area | 13'10" x 11'8" (4.22m x 3.56m) Vertical column radiator. Doors to kitchen and utility room. | |||
| Kitchen/Breakfast Room | 14'8" x 11'3" (4.47m x 3.43m) Fitted with a quality range of bespoke contemporary units with quartz work surfaces and upstands comprising inset composite bowl and a half sink, extensive L shaped work surface, cupboards including corner carousel unit, drawers, deep pan drawers, bin storage and integrated AEG dishwasher beneath. Fitted Bora induction hob with integrated extractor fan. Built-in AEG oven and dual oven/microwave oven and warming drawer, integrated fridge and freezer beneath, cupboards over. Peninsula unit with matching top/breakfast bar, deep drawers beneath. Range of wall cupboards and shelf with sliding panel. Cupboard housing Worcester gas boiler. 2 secondary double glazed windows. Electrically heated tiled floor. Double glazed door to outside and bin storage. | |||
| Utility Room | 11'7" x 5'4" (3.53m x 1.63m) Fitted worktop, cupboard, integrated freezer and wine chiller beneath, tall shelved unit, pull out larder unit with wire basket shelving. High level cupboard with illuminated shelf beneath. Recess with plumbing for washing machine, drawer under, cupboard over, adjacent tall storage cupboard. Contemporary column radiator. Electrically heated slate flooring. Opening to: | |||
| Shower/Cloakroom | Stylish white suite with black satin fittings comprising walk-in shower with overhead rain water and hand held fitments with remote on/off control, soap recess, wc with concealed cistern, oblong basin with wall mounted mixer tap. Recessed illuminated wall cupboard with mirror doors with shaver point. Heated ladder towel warmer. Electrically operated double glazed velux window with rain sensor. Fired Earth stone walls. Electrically heated slate flooring. | |||
FIRST FLOOR | ||||
| Galleried Landing | Overlooking the main living room. Built-in slatted shelved linen cupboard, cupboard over. High level double glazed window. | |||
| Bedroom 1 | 14'5" x 12'11" (4.39m x 3.94m) Double aspect with sloping ceiling to one side incorporating double glazed velux window with integrated blind. Display shelves. High level double glazed window. Column radiator. Ceiling speakers. | |||
| Bedroom 2 | 12'10" x 12'10" (3.91m x 3.91m) Double aspect with sloping ceiling to one side incorporating double glazed velux window with integrated blind. Display shelves. High level double glazed window. Column radiator. Ceiling speakers. | |||
| Bedroom 3 | 12'2" x 6'9" (3.71m x 2.06m) High level cabin bed with adjacent wooden stairs. Fitted shelf unit flanked by storage cupboards. Range of fitted eaves cupboards. Double glazed velux window with integrated blind, further high level double glazed window. Vertical column radiator. Ceiling speakers. | |||
| Bathroom | White suite comprising bath with mixer tap, independent shower over, glazed screen, pedestal basin with mixer tap, close coupled wc. Range of fitted mirror fronted cupboards. Heated chromium ladder towel warmer/radiator. Hatch to loft space. Extractor fan. Ceiling downlighters. Fully tiled walls. Electrically heated tiled floor.
| |||
OUTSIDE | ||||
| Garage | Located in a separate parking area. | |||
| Parking to the Front | | |||
| Extensive South Facing Gardens | There is a small courtyard adjacent to the rear of the house with opening to a path and gate which provides access to a delightful private wooded garden at the far end arranged mainly as a large lawn planted with wide variety of mature trees including beech, silver birch, yew, fir, etc., numerous rhododendrons. Children's play area with wooden climbing frame, fort, swing and slide. The garden is enclosed by post and rail fencing. Extends in all to 0.52 of an acre.
|
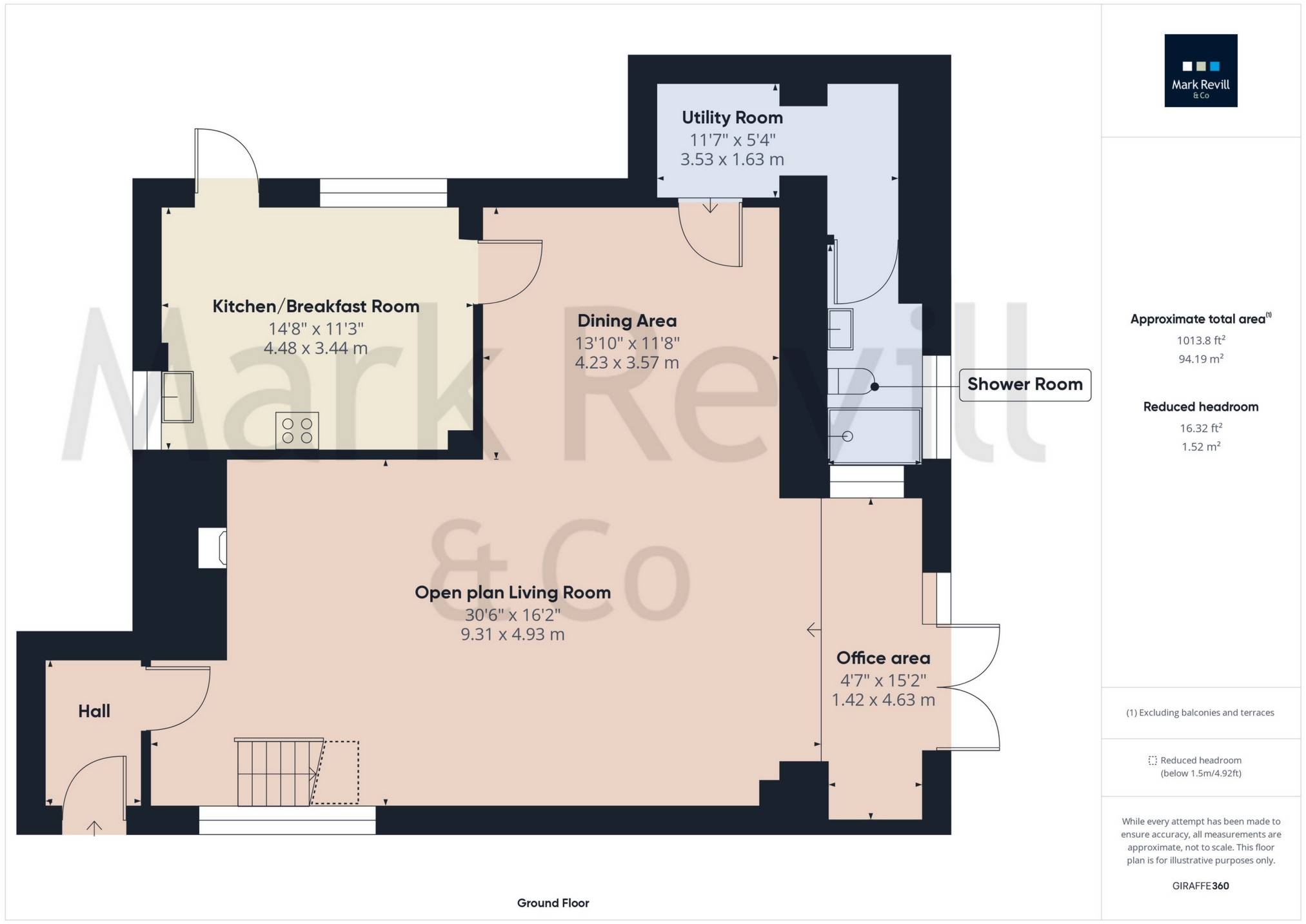
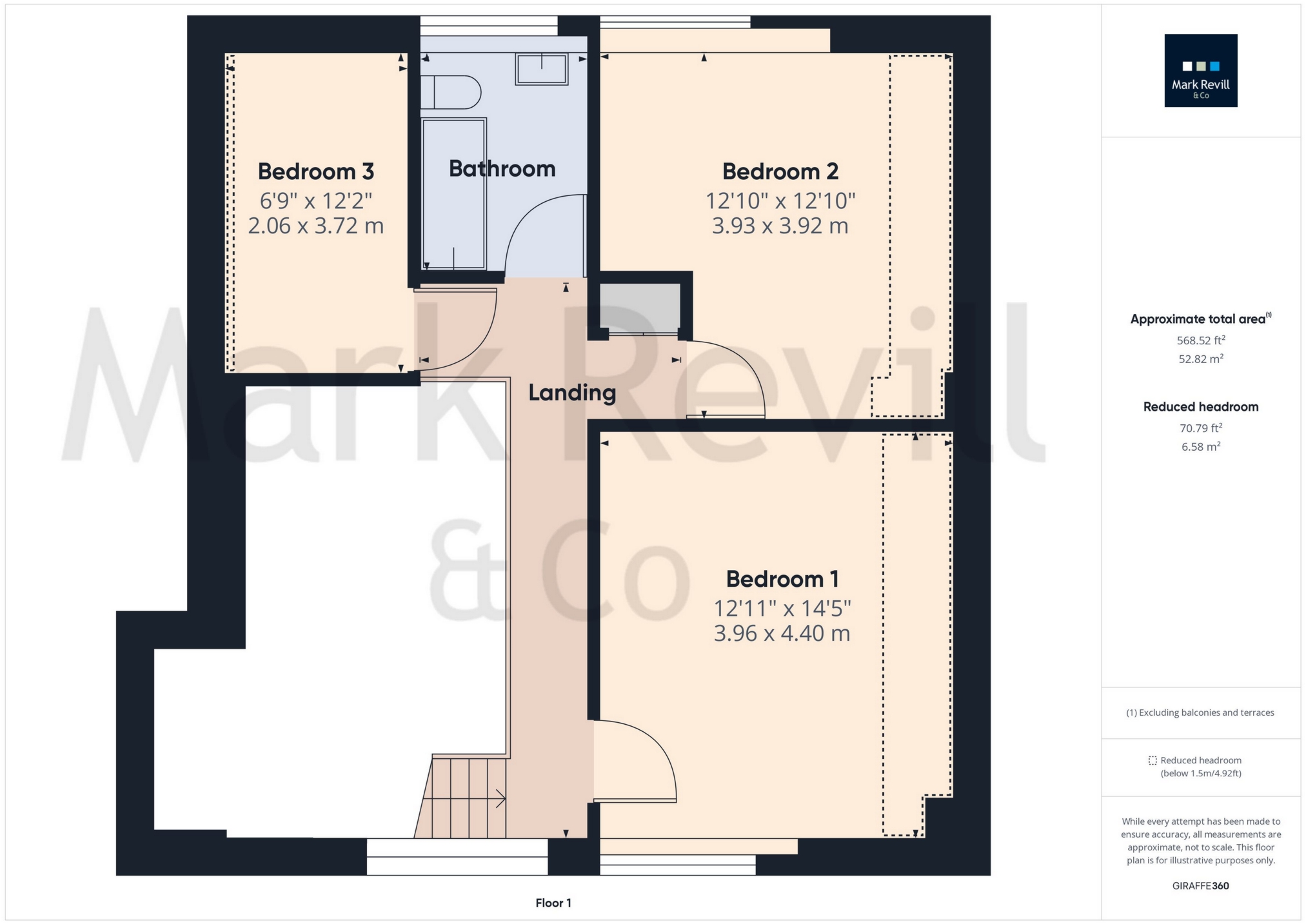
IMPORTANT NOTICE FROM MARK REVILL
Descriptions of the property are subjective and are used in good faith as an opinion and NOT as a statement of fact. Please make further specific enquires to ensure that our descriptions are likely to match any expectations you may have of the property. We have not tested any services, systems or appliances at this property. We strongly recommend that all the information we provide be verified by you on inspection, and by your Surveyor and Conveyancer.



