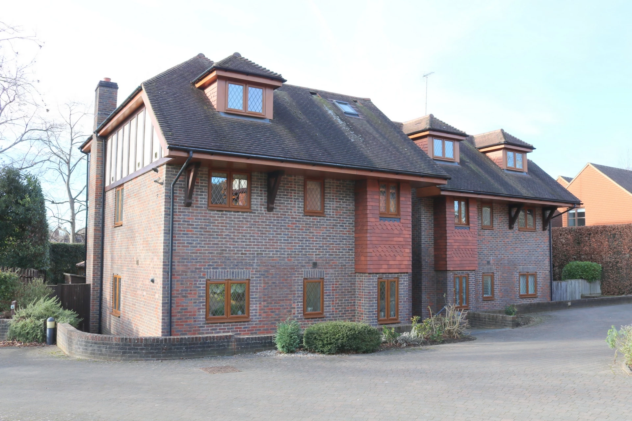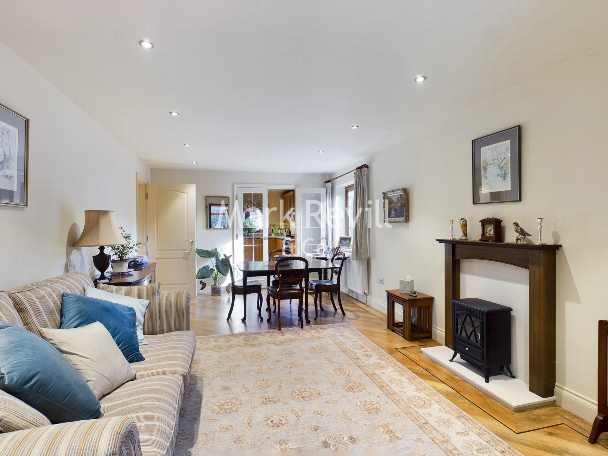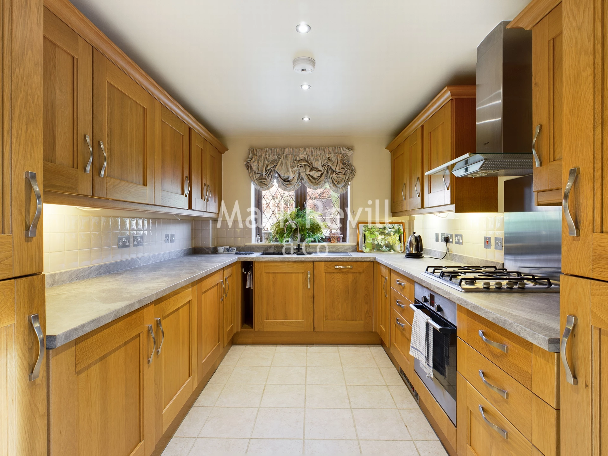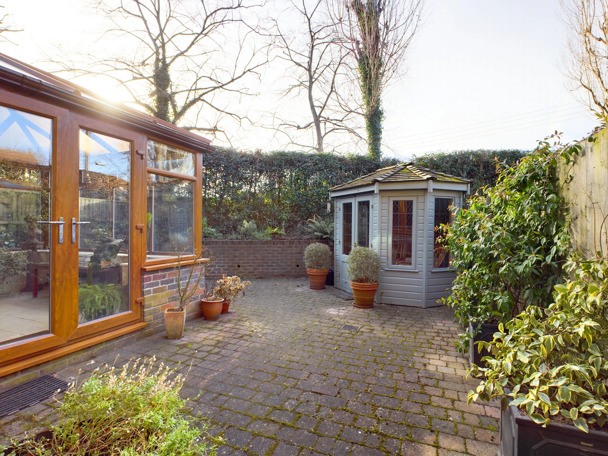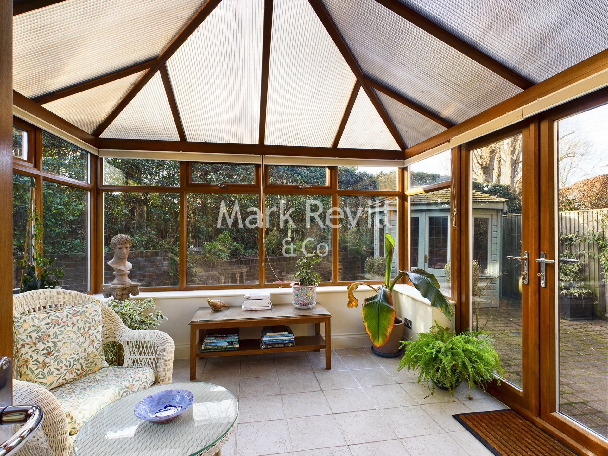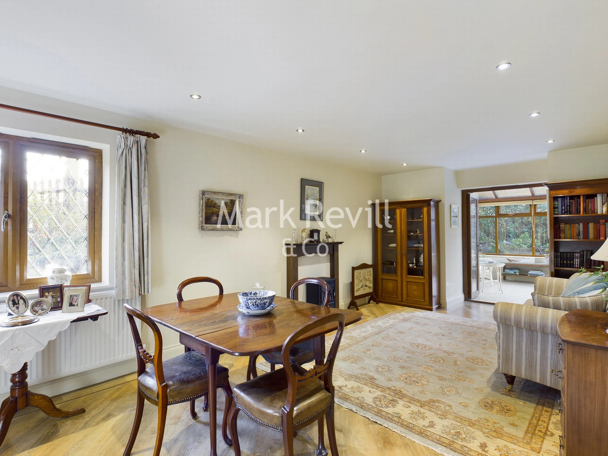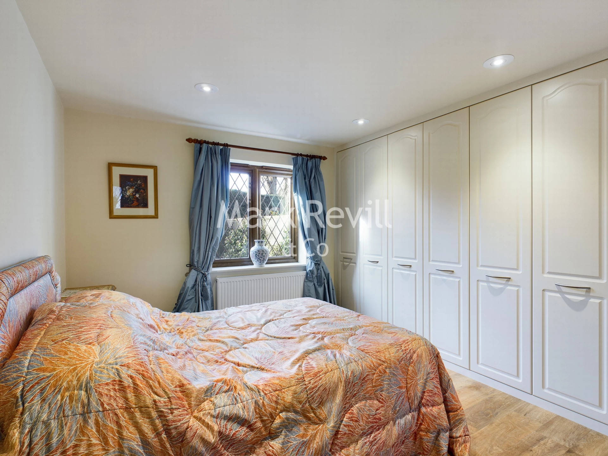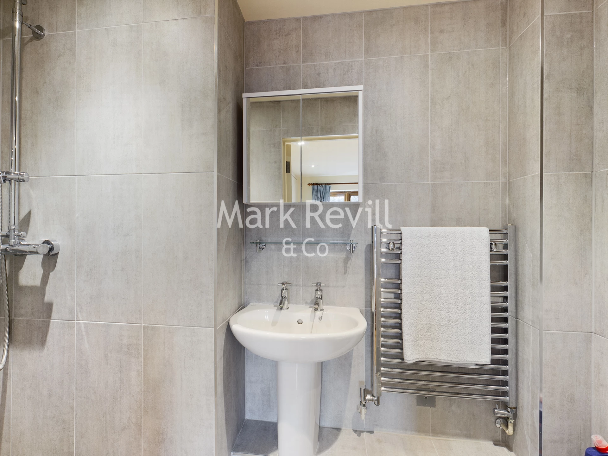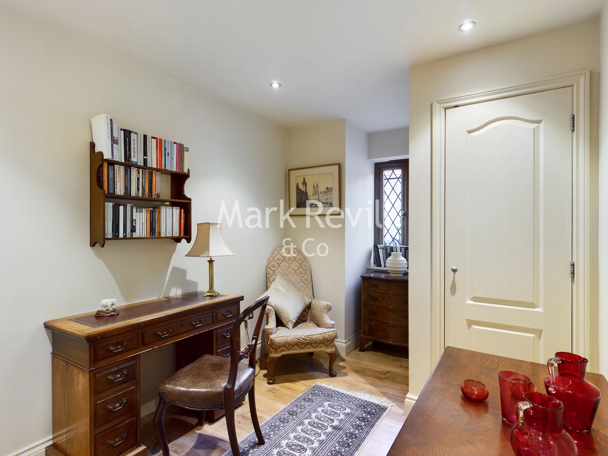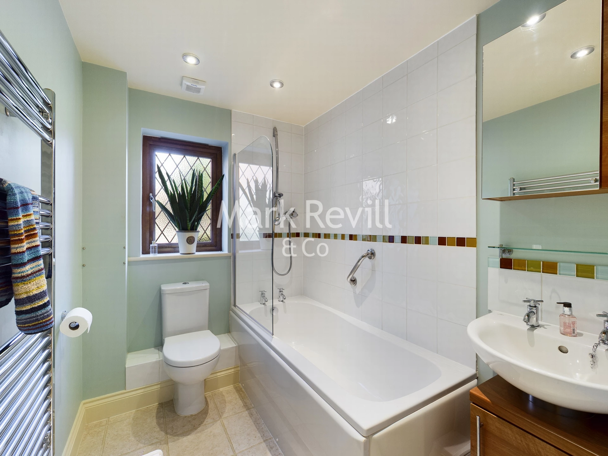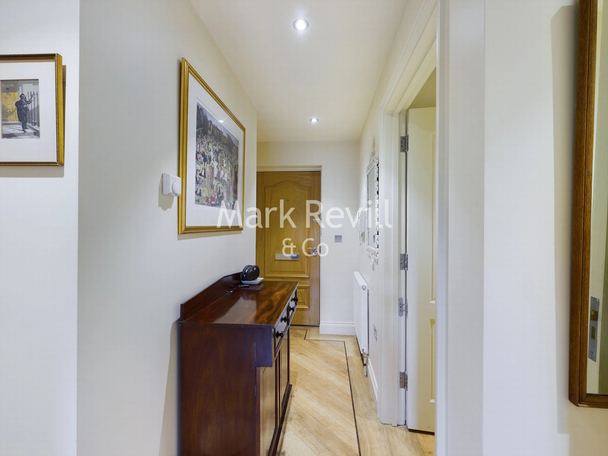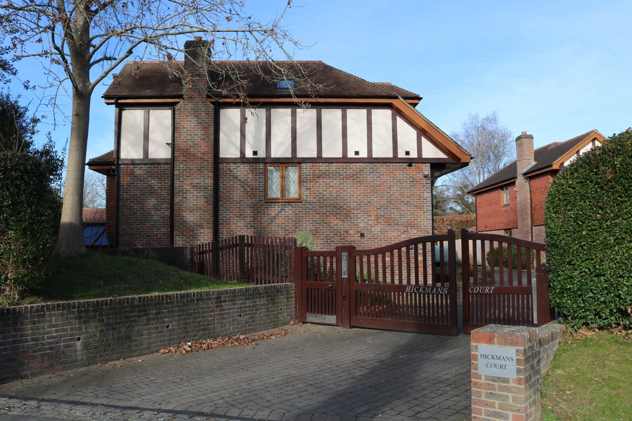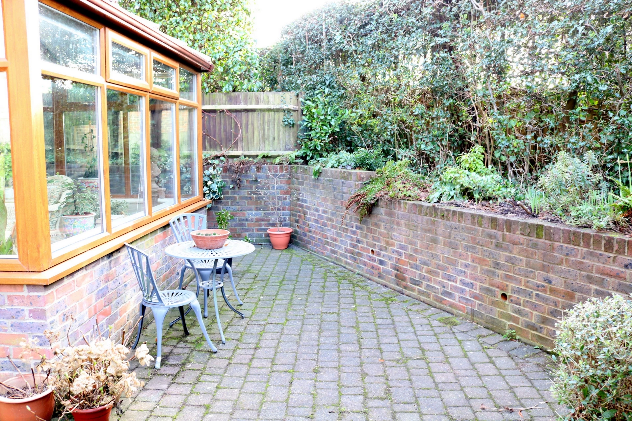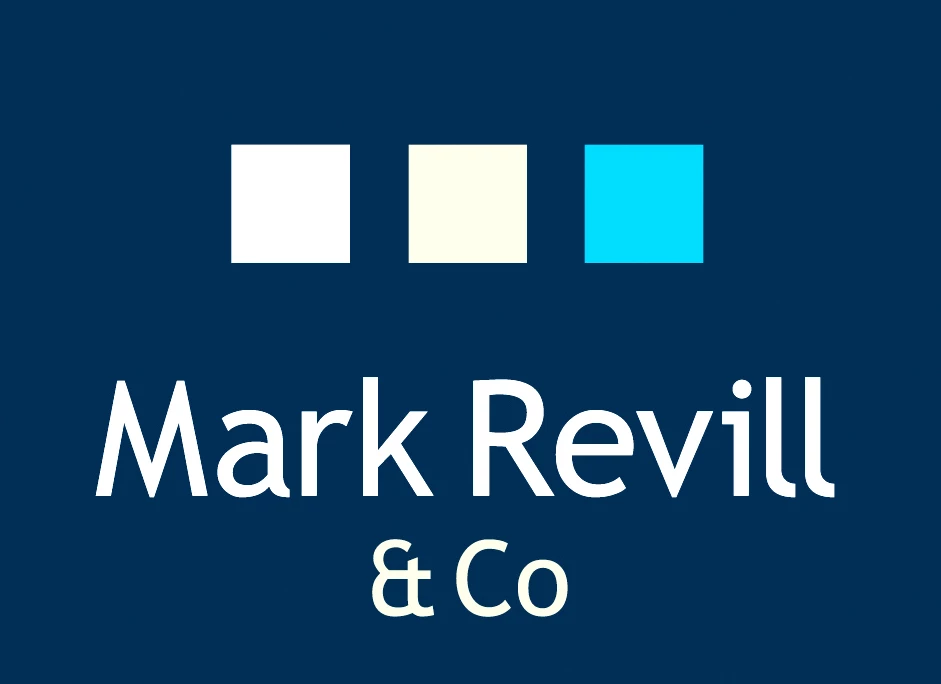EPC Rating C
Leasehold & Share of Freehold
An attractive and most sought after 2 bedroom ground floor apartment is this prestigious development built in 2006 by Woodcock Holdings Ltd benefiting from owning its own private terrace to the rear which is west facing and offers good seclusion. Other luxurious features include electric security gates, a video entry system, Karndean flooring throughout, double glazing, gas central heating, a well fitted oak kitchen, a refitted wet room en-suite to the main bedroom and a conservatory to the rear leading to the garden. There is also an allocated car parking space and the residents own a share of the Freehold.
Located within a short walk of the village High Street providing traditional shops, supermarket, Post Office, coffee shops, restaurants and a choice of pubs. Village amenities also include a modern medical centre, village hall, several churches and a wide range of social clubs and activities including the bowls club and the Lindfield Club which is exclusively for Lindfield residents. The main town of Haywards Heath is just over a mile away and provides further shopping facilities and the railway station.
| | Video entry system. Front door to: | |||
| Communal Entrance Hall | Flat door to: | |||
| Entrance Hall | Radiator. Video entry phone. Ceiling downlighters. Built in airing cupboard. | |||
| Living Room | 19'10" x 11'3" plus door recess (6.05m x 3.43m) Radiator. TV aerial point. Telephone point. Ceiling downlighters. Door to kitchen and double doors to : | |||
| Conservatory | 11'0" x 9'6" (3.35m x 2.90m) Tiled floor with electric under floor heating. Double doors to terrace. | |||
| Fitted Kitchen | 11'8" x 8'7" (3.56m x 2.62m) Well fitted in oak fronted units with granite work surfaces comprising inset one and a half bowl sink unit with mixer tap. Cupboard and integrated dishwasher below. Further work surface with inset gas hob with electric oven below and extractor hood above. Range of drawers and cupboards under. Integrated washing machine and fridge/freezer. Tall shelved storage cupboard. Ceiling downlighters. Tiled floor. Fitted wall cupboards. | |||
| Bedroom 1 | 10'9" x 9'8" plus large door recess (3.28m x 2.95m) Built in double wardrobe cupboard. Radiator. TV aerial point. Telephone point. Ceiling downlighters. Door to | |||
| En Suite Shower Room | White suite comprising fully tiled shower enclosure with fitted shower unit and glazed folding door. Pedestal wash hand basin. Low level wc. Ladder towel warmer. Tiled floor. Ceiling downlighters. | |||
| Bedroom 2 | 11'9" x 8'0" (3.58m x 2.44m) Radiator. Fitted wardrobe cupboard. ?? Ceiling downlighters?? | |||
| Bathroom | White suite comprising panelled bath with fitted shower unit in fully tiled surround and glazed screen. Low level wc. Fitted wash hand basin with cupboard below. Ladder towel warmer. Tiled floor. Ceiling downlighters. | |||
Outside | ||||
| Privately Owned Patio Garden | Block paved terrace enclosed by fencing, brick wall and hedging offering good seclusion. Gate and side access.
| |||
| | Electric security gates. Block paved driveway leading to : | |||
| Allocated Car Parking Space | Communal Dustbin Store. | |||
| Service Charge | £256 per quarter to include electric gates and all external maintenance.
| |||
| Leasehold | 199 years from Jan 2006. The residents own a share in the Freehold. |
IMPORTANT NOTICE FROM MARK REVILL
Descriptions of the property are subjective and are used in good faith as an opinion and NOT as a statement of fact. Please make further specific enquires to ensure that our descriptions are likely to match any expectations you may have of the property. We have not tested any services, systems or appliances at this property. We strongly recommend that all the information we provide be verified by you on inspection, and by your Surveyor and Conveyancer.



