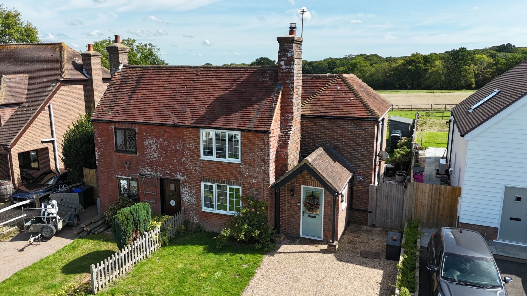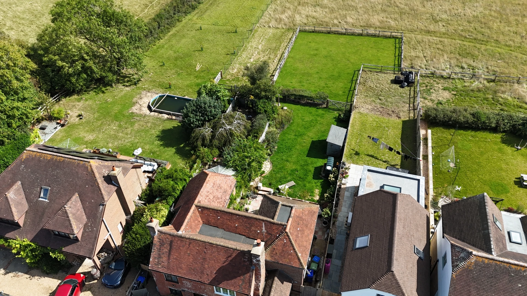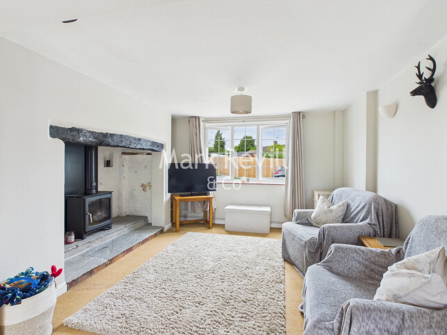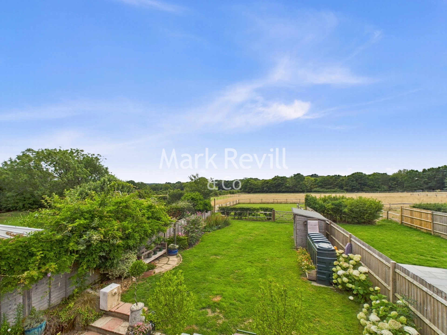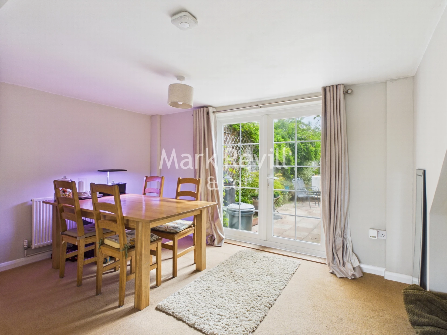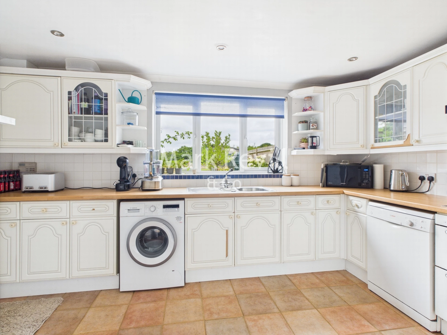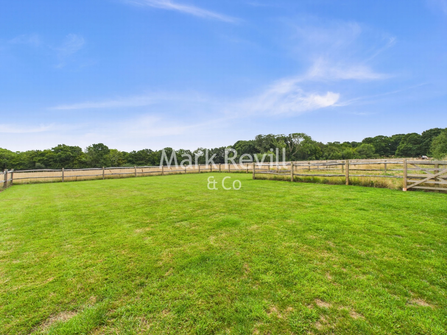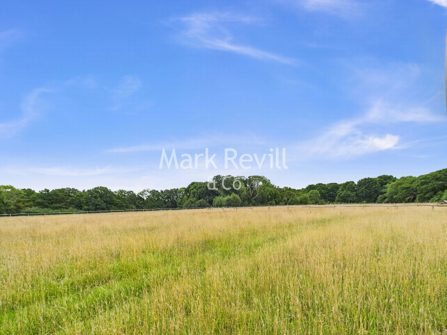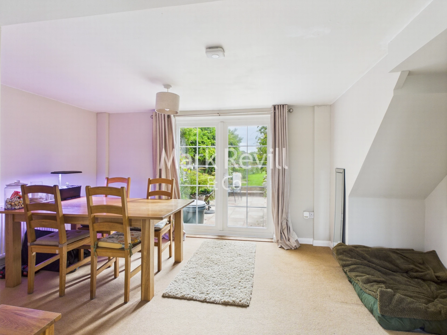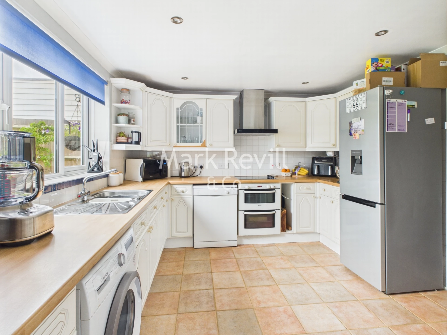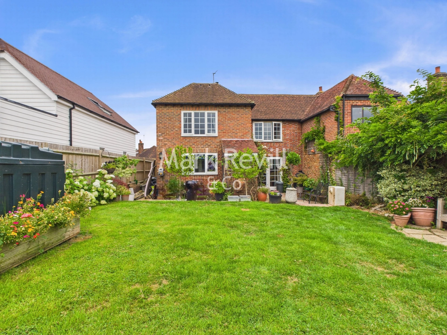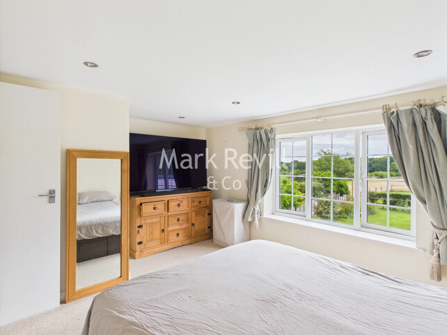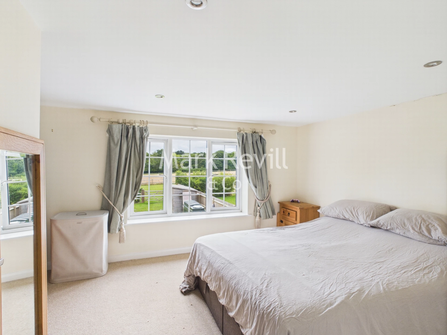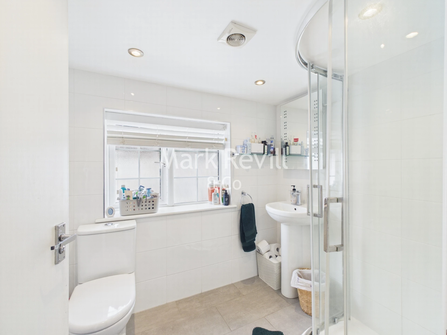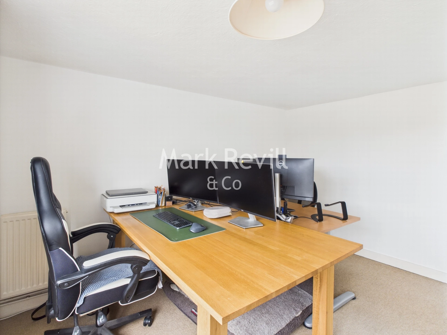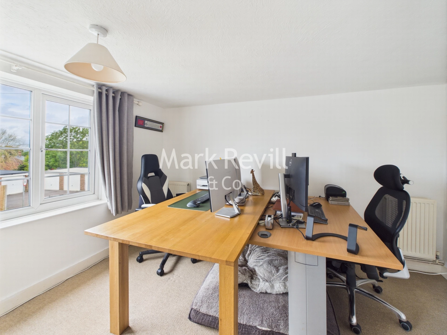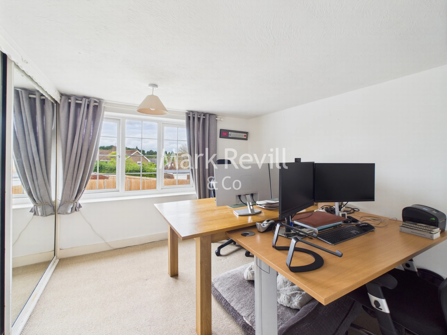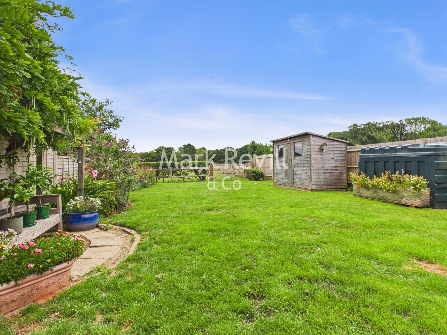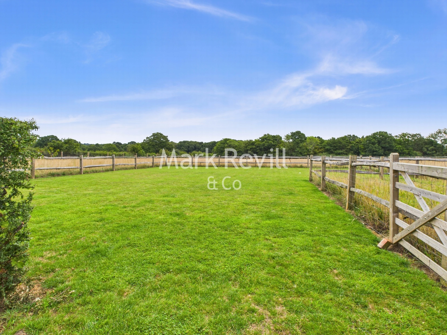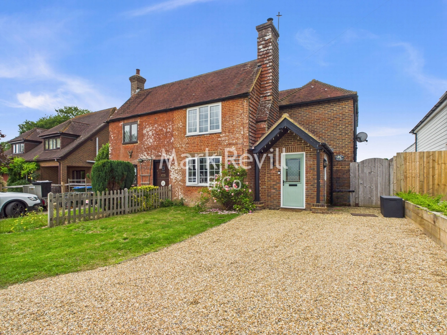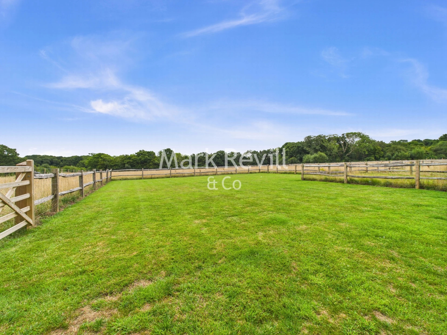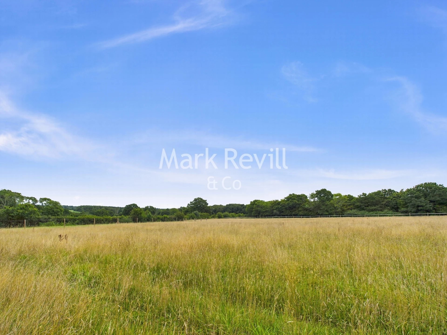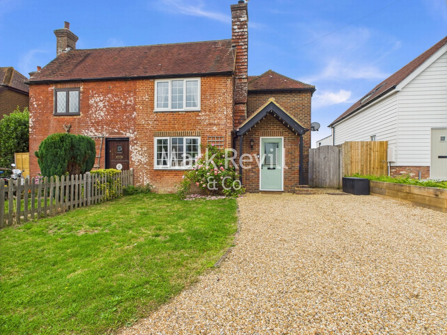Under Offer Green Lane, South Chailey, BN8 4BT Guide Price £500,000
Beautiful Period Cottage
3 Double Bedrooms
Stunning Views Across Open Countryside
Excellent Scope For Extension
Village location
Short Walk to Convenience Store
Private Driveway
Fabulous Large Rear Garden
EPC Rating D
Council Tax , Lewes District Council
Freehold
A charming 3 double bedroom period cottage, conveniently located in the heart of the popular village of South Chailey, benefitting from a large and well arranged rear garden offering stunning views across the rolling Sussex countryside. The internal accommodation comprises an enclosed porch, inner hallway, cloakroom, a dining room with door to the rear garden, Sitting room with feature woodburner and a kitchen. Stairs lead from the kitchen to the first floor where there are 3 double bedrooms one of which has a deep built in wardrobe and a refitted shower room. Outside there is a private driveway providing off road parking with a side access gate to the fantastic rear garden ideal for young or growing families. Further benefits include oil fired central heating and double glazed windows.
Located towards the end of Green Lane on the edge of the village with the local amenities including a general store, secondary school and public house all close at hand. The main towns of Haywards Heath & Lewes are about 6 miles away and provide comprehensive shopping and leisure facilities and both have train stations with easy access to London. The local area is well served by many public footpaths and a chance to explore the surrounding countryside.
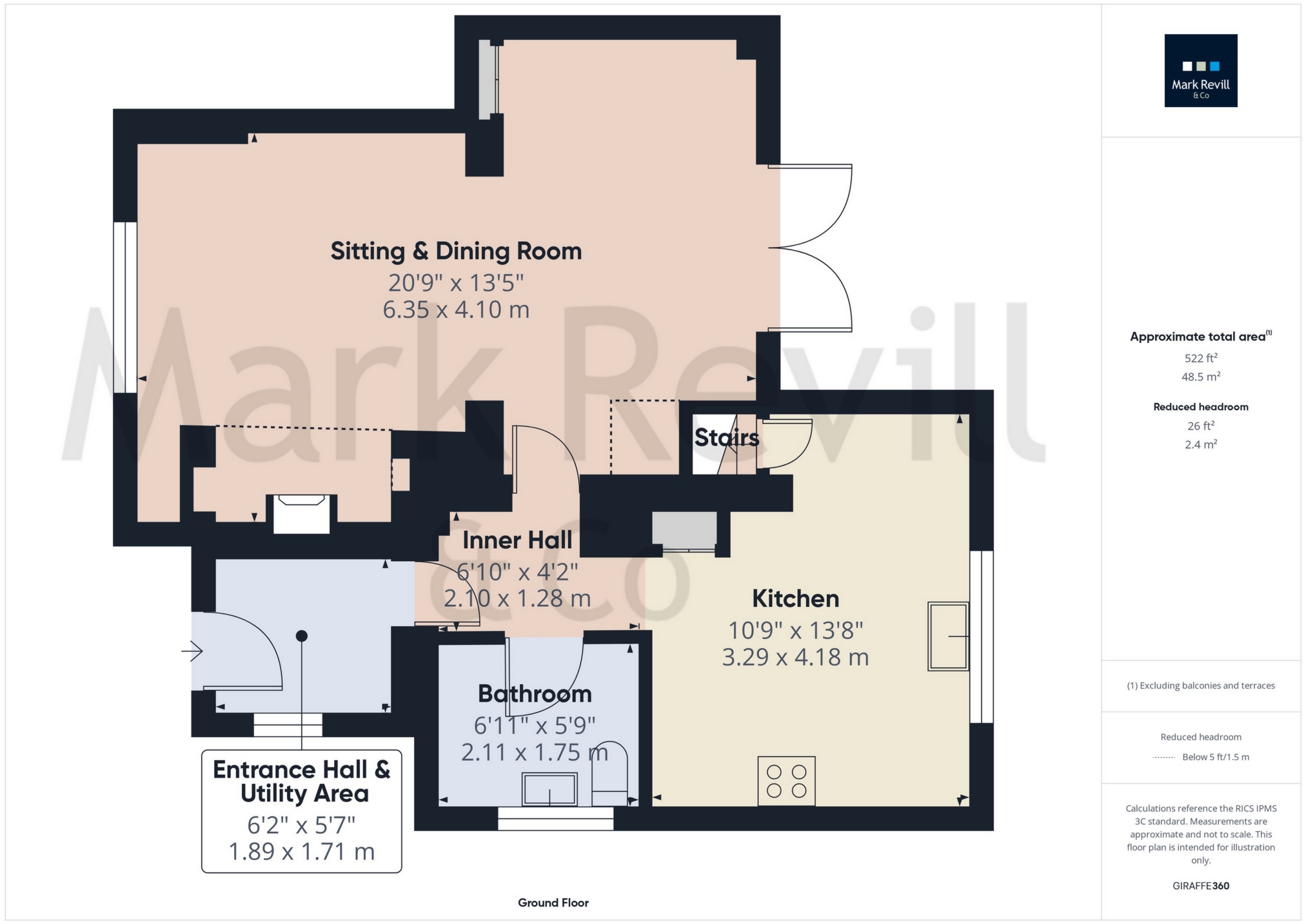
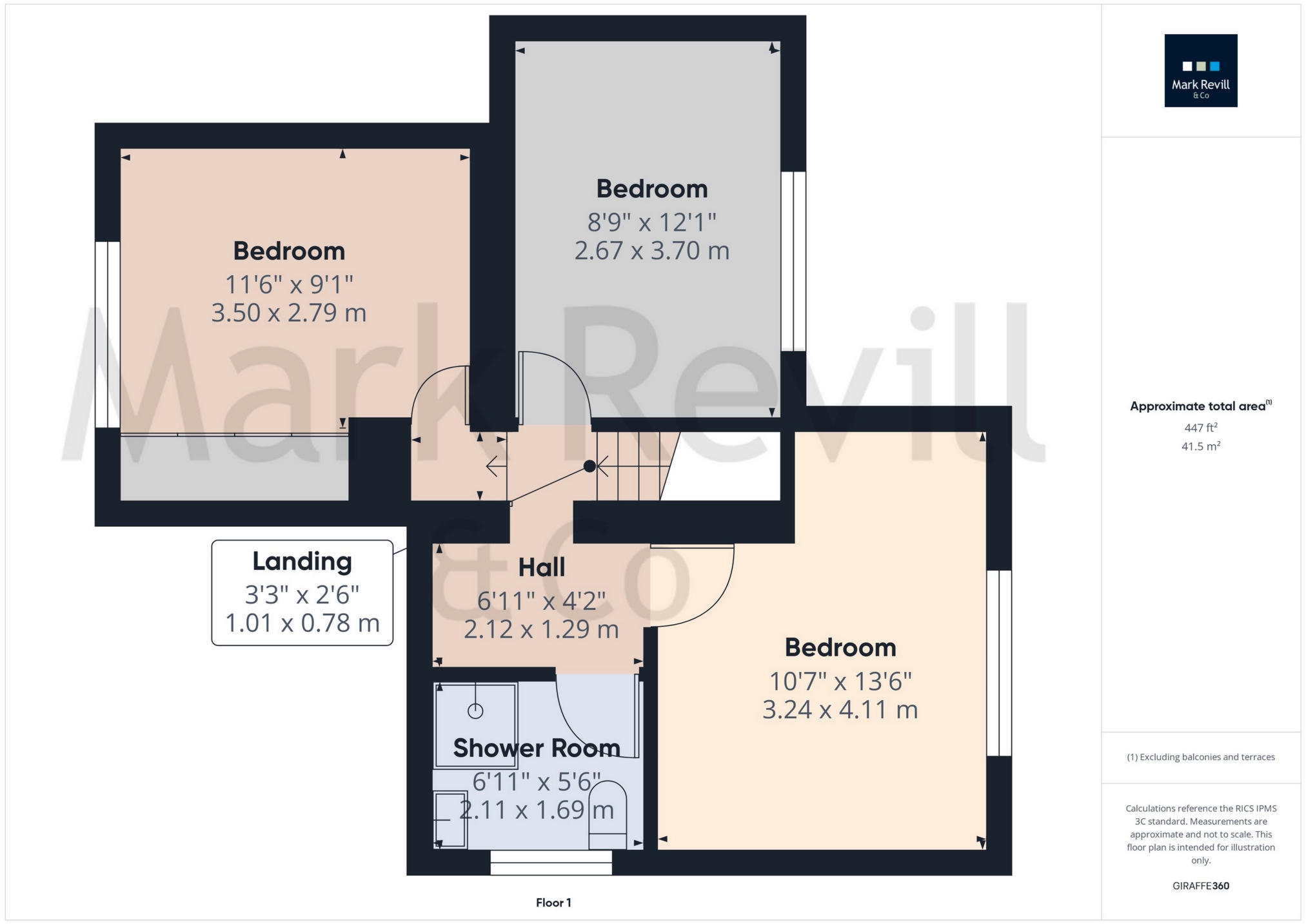
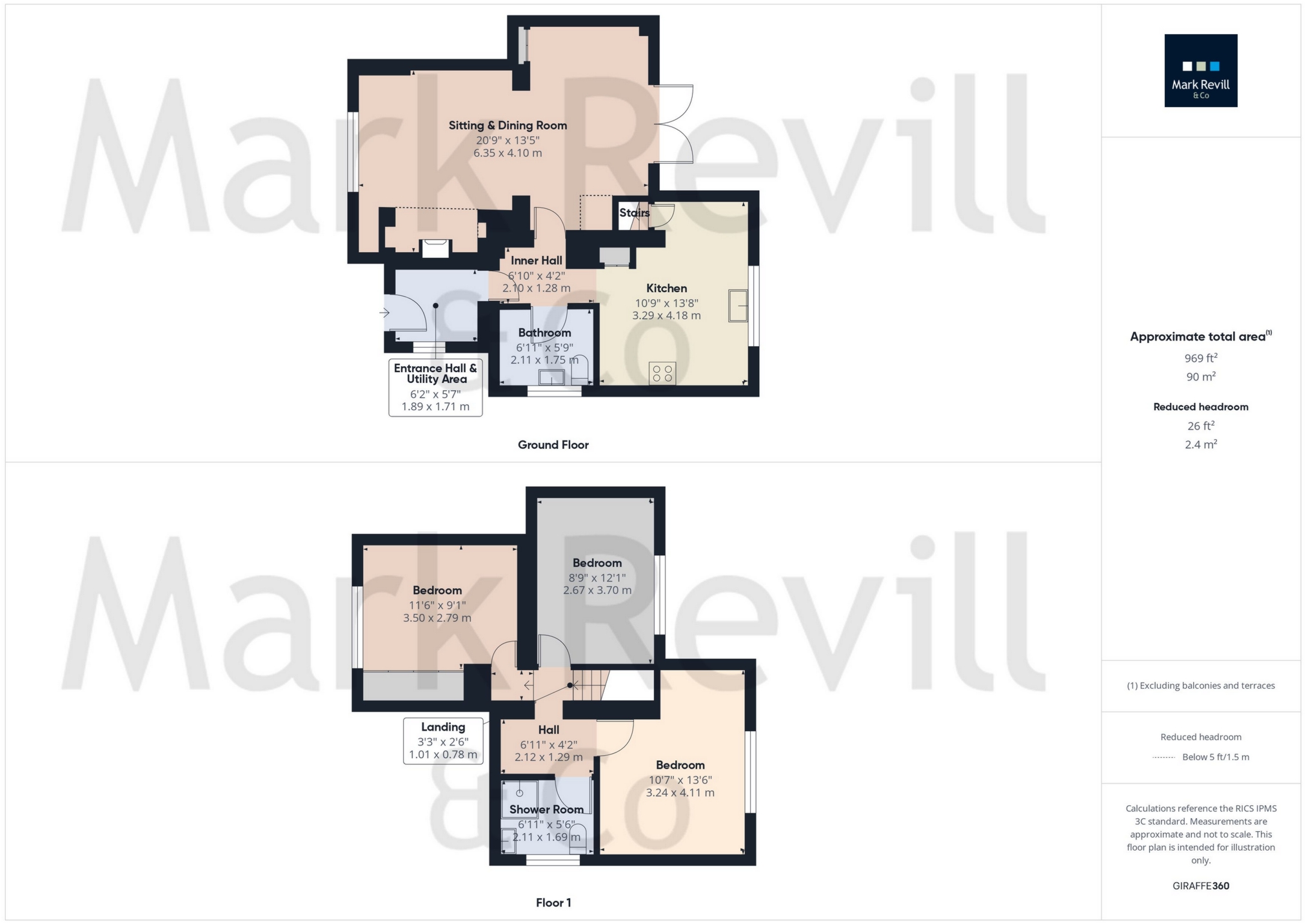
IMPORTANT NOTICE FROM MARK REVILL
Descriptions of the property are subjective and are used in good faith as an opinion and NOT as a statement of fact. Please make further specific enquires to ensure that our descriptions are likely to match any expectations you may have of the property. We have not tested any services, systems or appliances at this property. We strongly recommend that all the information we provide be verified by you on inspection, and by your Surveyor and Conveyancer.



