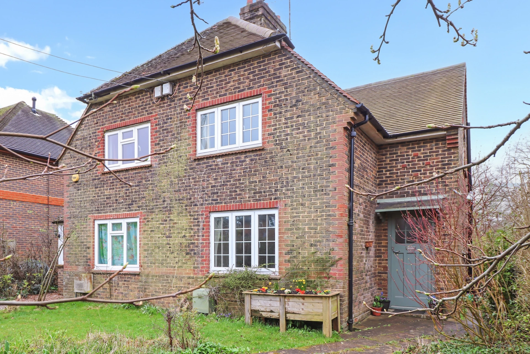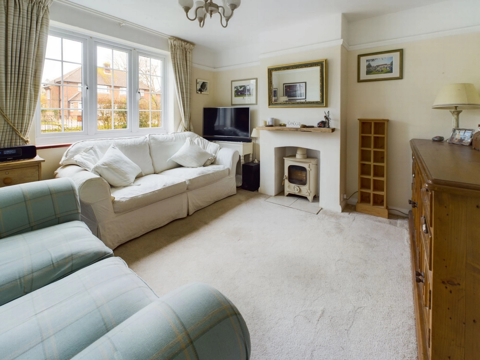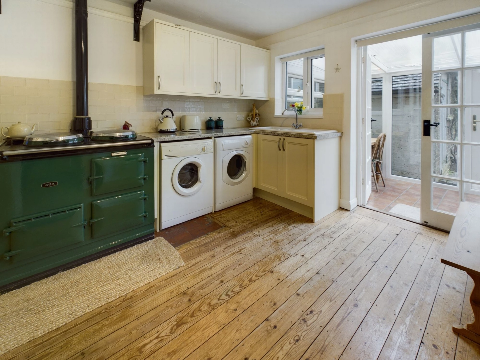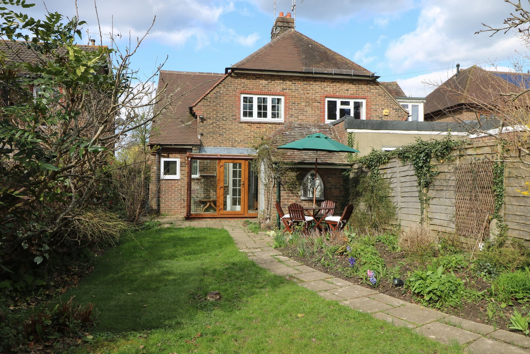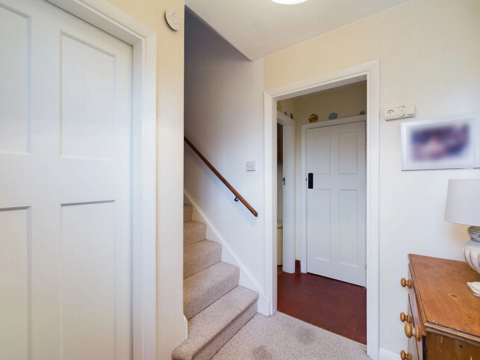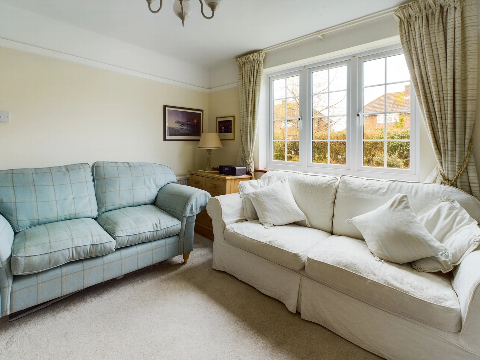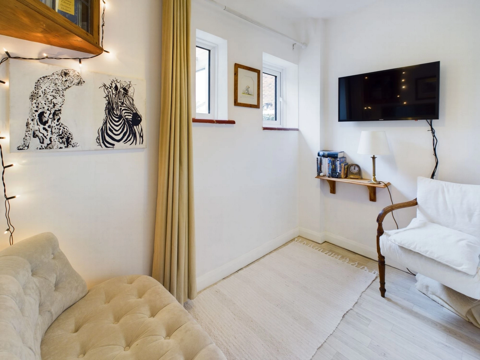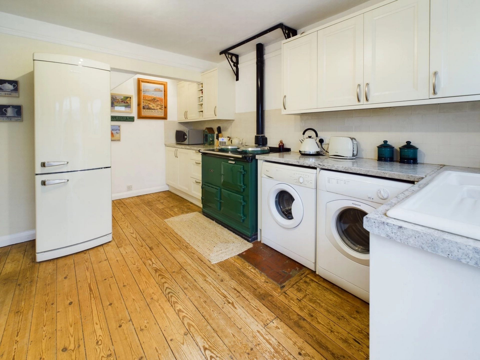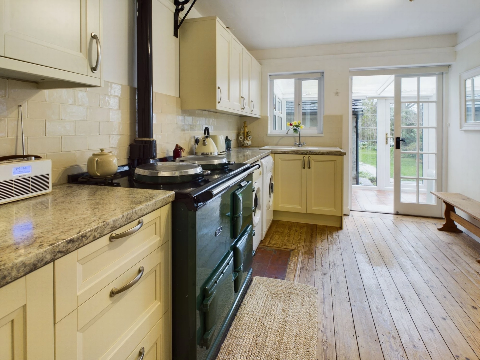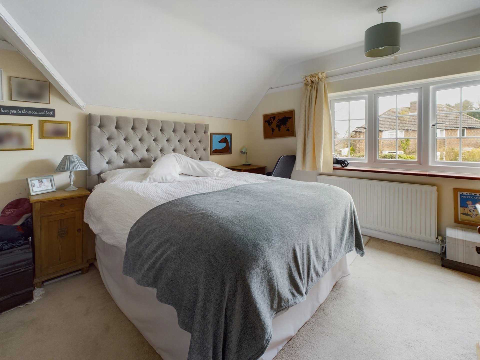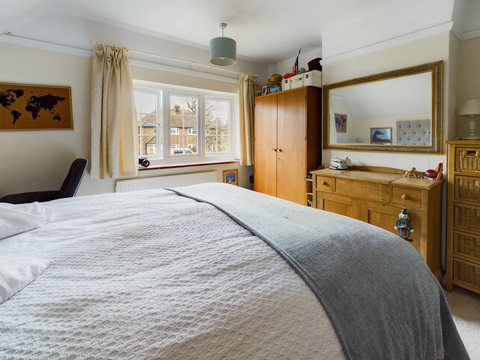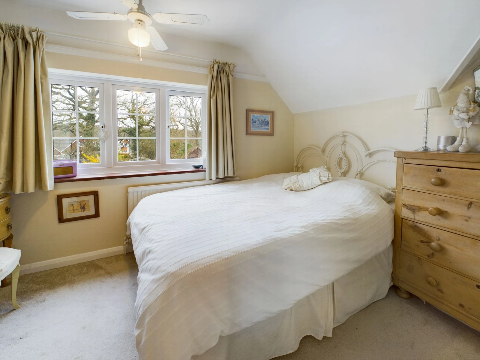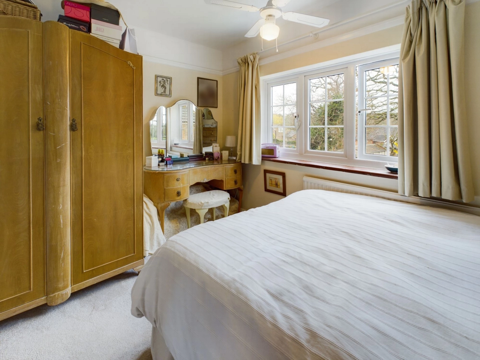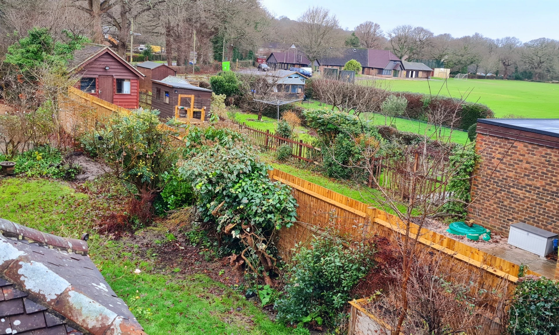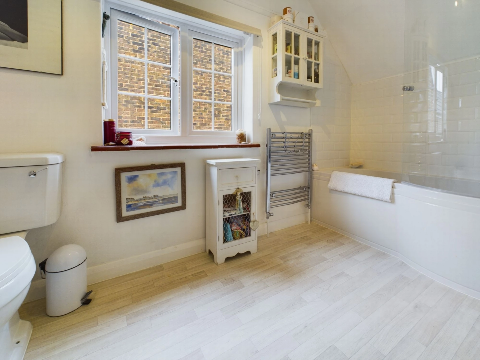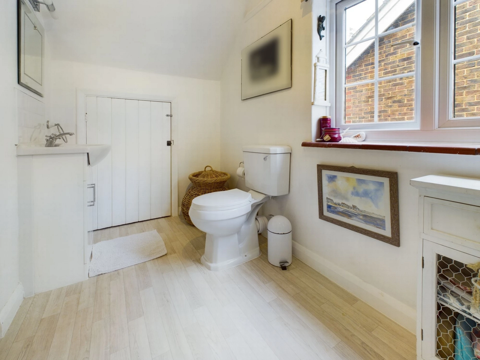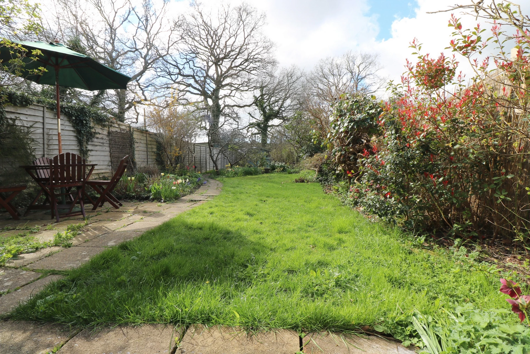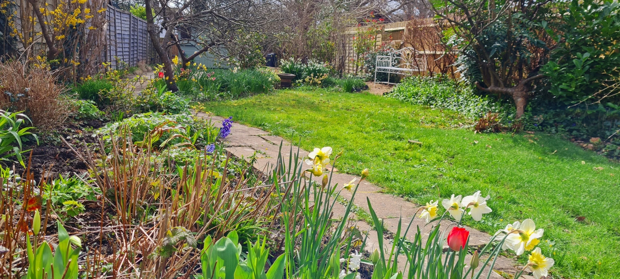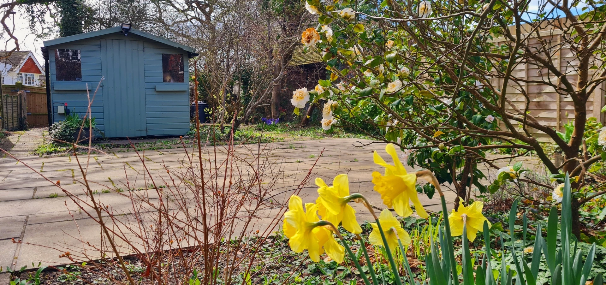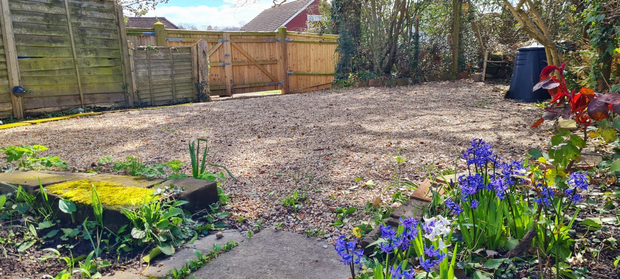Sold Green Road, Wivelsfield Green, RH17 7QD Guide Price £475,000
Charming Older Style Semi Detached Cottage
120 Foot West Facing Garden
Off Road Parking for 2 Vehicles
2/3 Bedrooms
Bedroom 3/Home Office
Sitting Room with Wood Burner
Fitted Kitchen with Aga
Double Glazed Dining/Garden Room
Downstairs Cloakroom.
Gas CH. Double Glazing
EPC Rating D
Council Tax , Lewes District Council
Freehold
This most attractive older style cottage of character occupies a delightful village location enjoying a beautiful west facing rear garden extending to a maximum of 120 feet in length with off road parking at the rear for 2 vehicles. The bright and sympathetically renovated accommodation has the benefit of gas central heating and double glazing and incorporates 2 first floor double bedrooms, an extremely spacious bathroom with white suite, a fine sitting room with wood burning stove, a ground floor third bedroom or home office, downstairs cloakroom, a well fitted cottage style kitchen complete with Aga cooker plus a double glazed dining/garden room. The delightful gardens are arranged with a paved terrace, level lawn with well stocked herbaceous borders, there is a brick outhouse and timber shed both and the large paved area to the far end is suitable to accommodate a separate home office/studio if desired.
Situated in this much favoured village location just a short walk to a well-regarded primary school, a local shop/post office, inn/restaurant and recently extended village hall. There are several footpaths in the vicinity providing countryside and woodland walks, whilst Haywards Heath lies about 2.5 miles to the north, Burgess Hill is a similar distance to the west and Lewes 8.7 miles to the south all of which offer a wide range of shops, an array of restaurants, a modern leisure complex, several superstores and a mainline station (Haywards Heath to London Victoria/London Bridge 42-45 minutes). Gatwick Airport is 17 miles to the north, the cosmopolitan city of Brighton and the coast is less than 12 miles distant, whilst the South Downs National Park is just a short drive away offering a beautiful natural venue for down land walking.
GROUND FLOOR | ||||
| Porch | Part glazed panelled front door to: | |||
| Hall | Double glazed window. Radiator. Stairs to first floor. Opening to: | |||
| Inner Lobby | Quarry tiled floor. Built-in storage cupboard housing Worcester Bosch gas combination boiler. | |||
| Cloakroom | White suite comprising close coupled WC and corner basin with mixer tap and tiled splashback. Heated chromium ladder towel warmer/radiator. Double glazed window. Quarry tiled floor.
| |||
| Sitting Room | 12' x 11'8" (3.66m x 3.56m) A fine room with fireplace and cast iron wood burner on tiled hearth. Double glazed window. Radiator. Picture rail. | |||
| Bedroom 3/Home Office | 8'2" x 5' (2.49m x 1.52m) 2 double glazed windows. Radiator. Wood effect vinyl flooring. | |||
| Excellent Kitchen | 14'9" x 9'2" (4.50m x 2.79m) Well fitted with attractive range of units comprising inset enamel bowl and a half sink with mixer tap, adjacent L shaped worktop, cupboards and appliance space with plumbing for washing machine under. Handsome gas fired Aga, matching worktop, cupboards and drawers under. Range of wall cupboards, further wall cupboards. Understairs cupboard. Double glazed window. Part tiled walls. Natural timber flooring. Glazed panelled doors to: | |||
| Double Glazed Dining/Garden Room | 12'8" x 5'10" (3.86m x 1.78m) With polycarbonate ceiling. 2 double glazed doors to rear garden. | |||
FIRST FLOOR | ||||
| Landing | High level cupboard housing trip switches. Hatch to loft space. | |||
| Bedroom 1 | 12' x 11'9" (3.66m x 3.58m) Double glazed window. Radiator. Picture rail. | |||
| Bedroom 2 | 11'11" x 8'5" (3.63m x 2.57m) Enjoying a lovely open outlook over the rear garden and village green beyond. Double glazed window. Radiator. Picture rail. | |||
| Spacious Bathroom | White suite comprising P shaped bath with traditional mixer tap and telephone style shower attachment, curved glazed screen, tiled surround, basin with mixer tap, tiled splashback and cupboard beneath, close coupled wc. Heated chromium ladder towel warmer/radiator. Door to eaves storage space. Fitted shelved storage cupboard. Double glazed window. Wood effect vinyl flooring.
| |||
OUTSIDE | ||||
| Off Road Parking at the Rear | Gravelled. Approached via Eastern Road (no through road) by double timber gates. Offering space for 2 cars, caravan, boat, etc. Access to rear garden.
| |||
| Front Garden | Laid to lawn with flower borders. Established acer tree. Side access with wrought iron gate. | |||
| Lovely West Facing Rear Garden | About 120 feet (36.58m) in length. Arranged mainly as level lawn and paved sun terrace, path with deep herbaceous beds and borders containing a wide variety of plants, shrubs and small trees including apple, pear and plum trees. Brick outhouse with plumbing and butlers sink, light and power points. Stone filled seating area. Good size paved area at the far end, ideal space for a home office/studio. Timber shed with light and power. Outside sensor lights. Opening to the parking. |
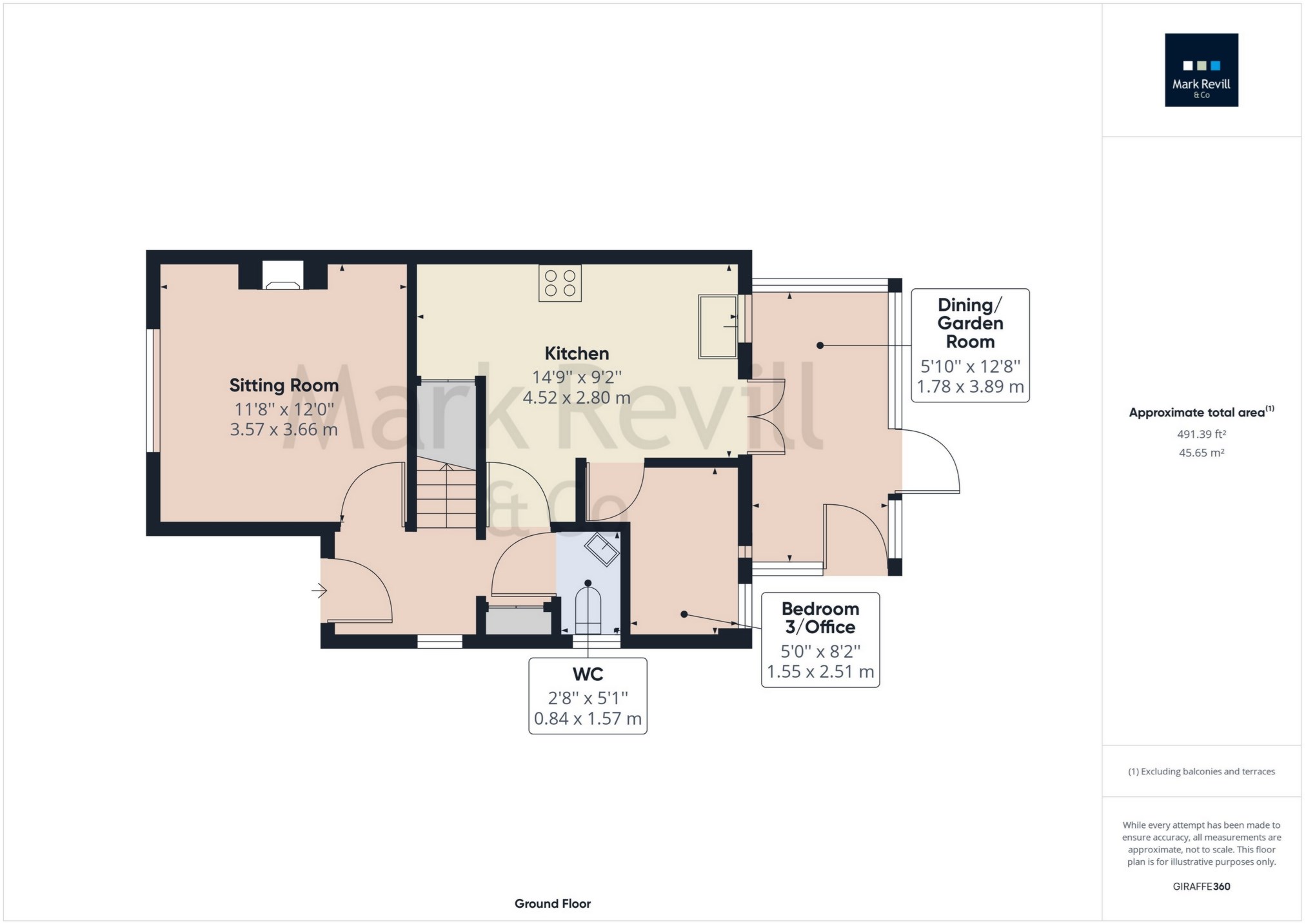
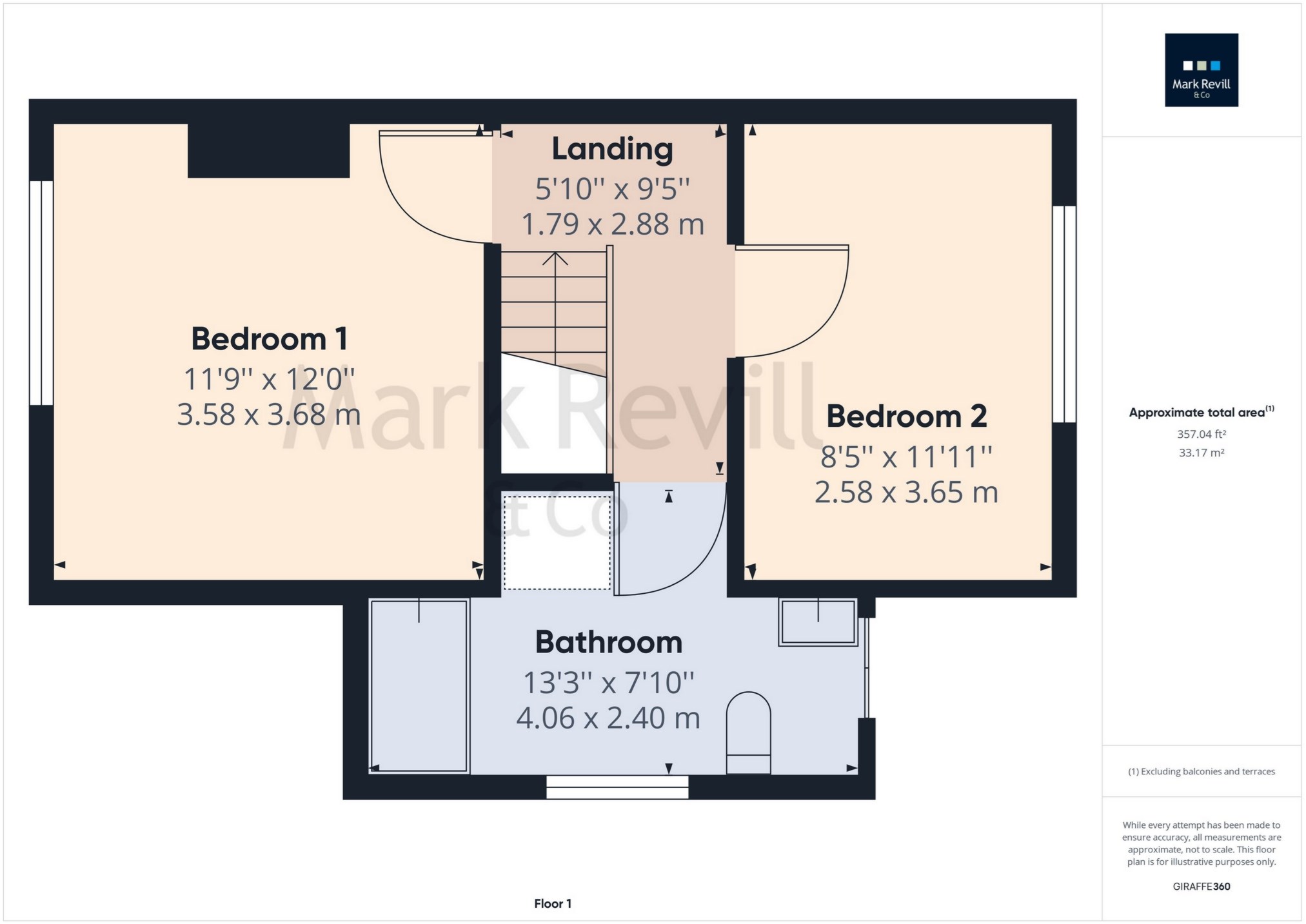
IMPORTANT NOTICE FROM MARK REVILL
Descriptions of the property are subjective and are used in good faith as an opinion and NOT as a statement of fact. Please make further specific enquires to ensure that our descriptions are likely to match any expectations you may have of the property. We have not tested any services, systems or appliances at this property. We strongly recommend that all the information we provide be verified by you on inspection, and by your Surveyor and Conveyancer.



