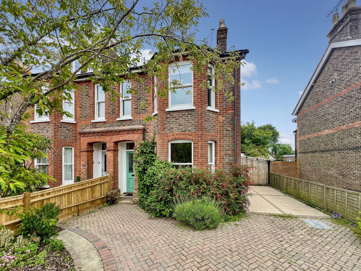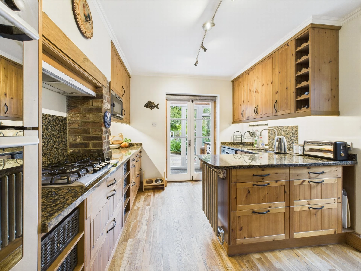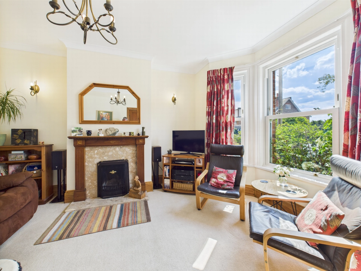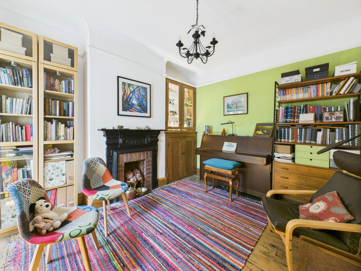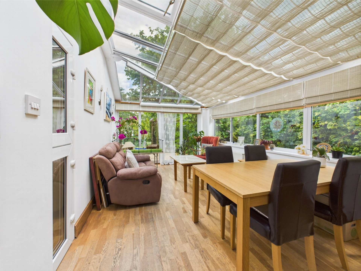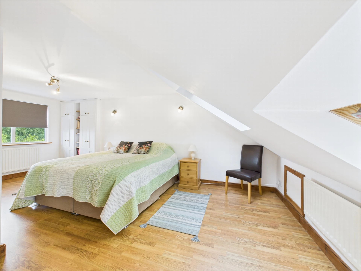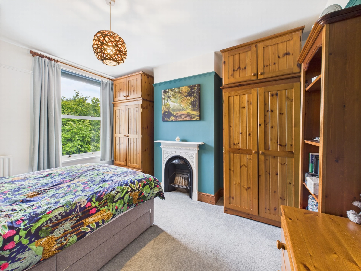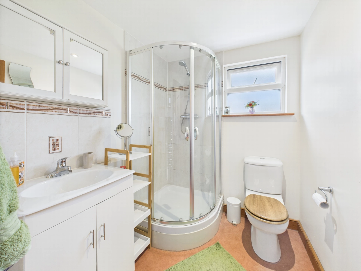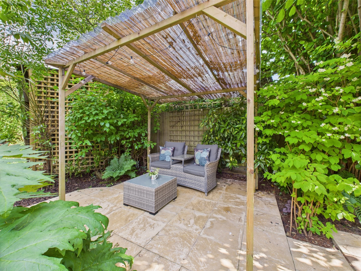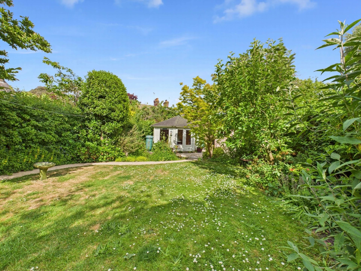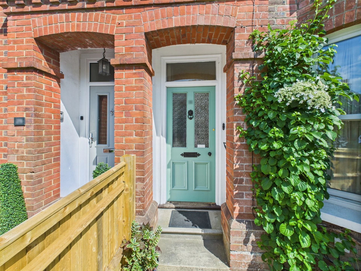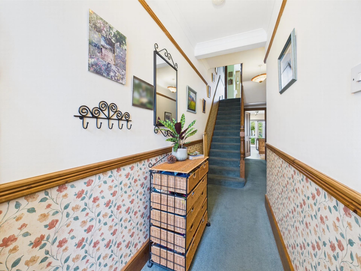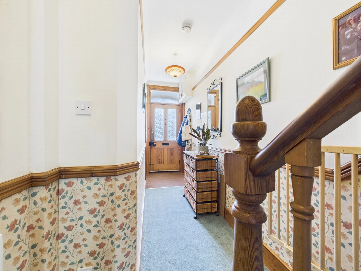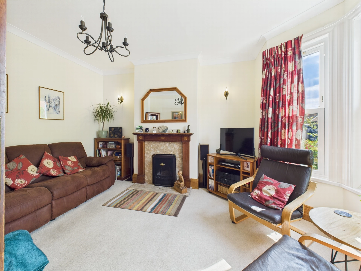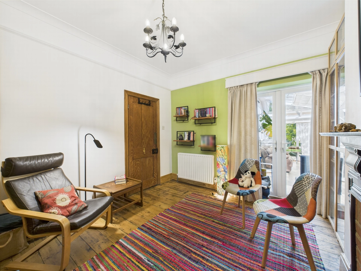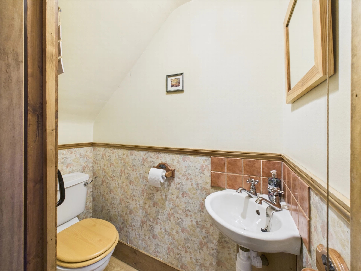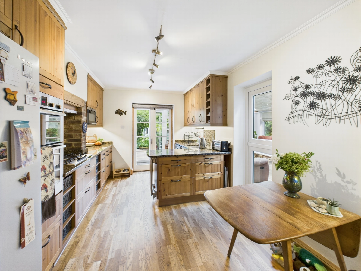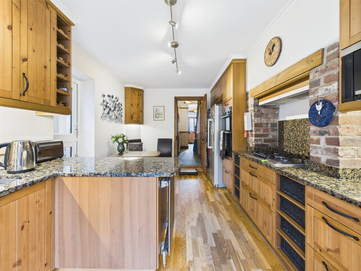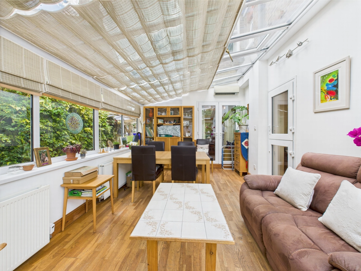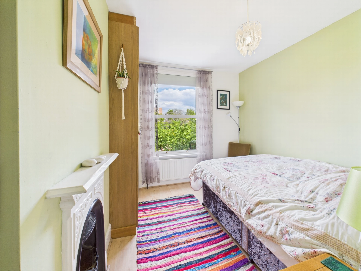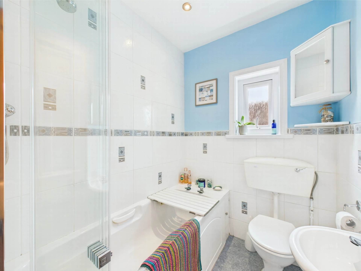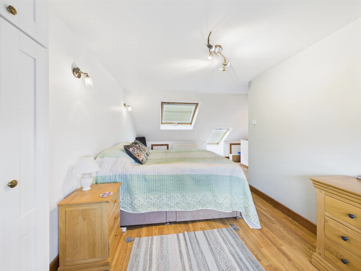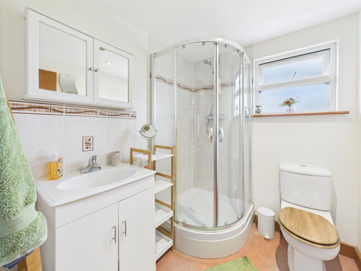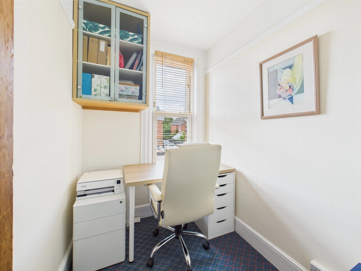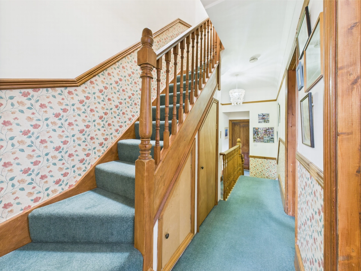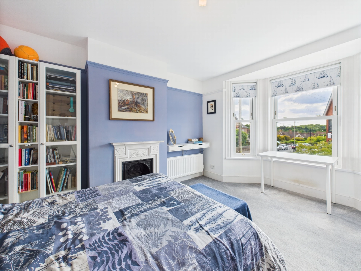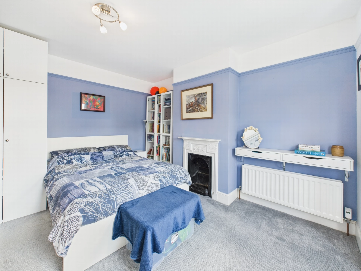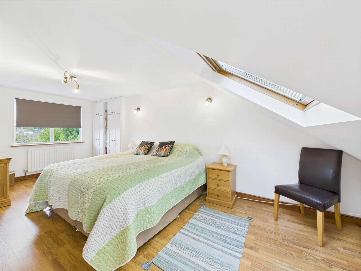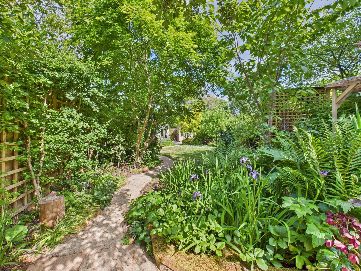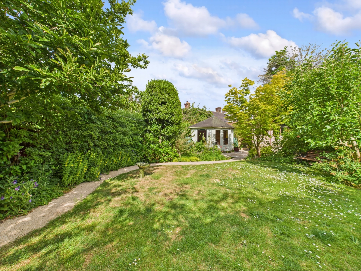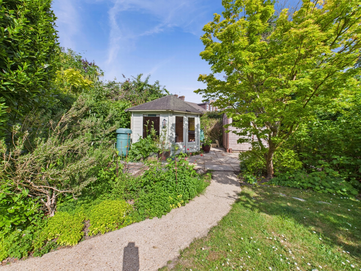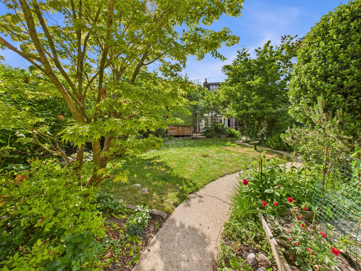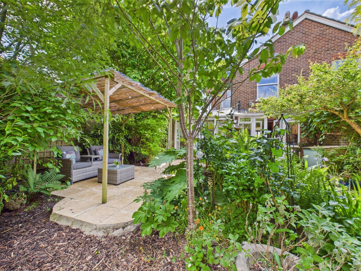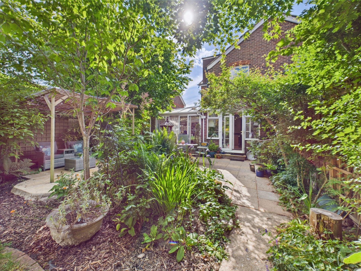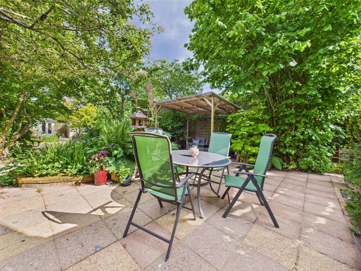Sold Haywards Road, Haywards Heath, RH16 4HX Guide Price £700,000
5 Bedroom Victorian Semi Detached House
Highly Sought After Central Location
2 Reception Rooms
Kitchen/Breakfast Room
Conservatory
En Suite Shower Room plus Family Bathroom
Gas Heating. Double Glazing
Beautiful Large Rear Garden
Driveway
No Upward Chain
EPC Rating D
Council Tax Band E, Mid Sussex District Council
Freehold
This elegant five bedroom Victorian semi detached family home is situated in a highly sought after central location, offering a harmonious blend of period charm and modern convenience. Boasting high ceilings, bay windows and original fireplaces, the property exudes character throughout. The well-arranged and versatile living space includes a generous entrance hall, a sitting room with a bay window and open fireplace, a separate dining/family room and a well-appointed country style kitchen/breakfast room. The kitchen provides access to a rear lobby/utility area and leads into a double aspect conservatory equipped with air conditioning and patio doors opening onto the rear garden. A convenient downstairs cloakroom completes the ground floor. The first floor comprises three well-proportioned bedrooms with original fireplaces, a study and a family bathroom. Stairs from the landing ascend to an impressive second floor double aspect principal bedroom with bespoke fitted wardrobes and a shower room. Additional benefits include gas central heating and a private driveway. Externally, a side access path leads to a beautifully landscaped east facing rear garden offering privacy and seclusion. The garden features a patio, a covered seating area, a summerhouse, and a timber shed. A winding footpath meanders through the lawn, creating a tranquil and secluded outdoor space. This characterful Victorian home presents a rare opportunity to acquire a spacious and versatile property in a desirable location, combining period features with modern living.
Situated in this sought after mature and central location near to Victoria Park with its tennis courts and just a short walk to the town centre with its wide range of shops, The Broadway with its array of restaurants and to the mainline station providing a fast and frequent service to central London (Victoria/London Bridge 42-45 minutes). There are several well regarded schools in the locality catering for all age groups and the town has a modern leisure complex, a Waitrose and Sainsbury's superstore. The A23 lies about 5 miles to the west providing a direct route to the motorway network, Gatwick Airport is 13.4 miles to the north and the cosmopolitan city of Brighton and the coast is 14.4 miles to the south. The South Downs National Park and Ashdown Forest are both within an easy drive offering beautiful natural venues for countryside walking.
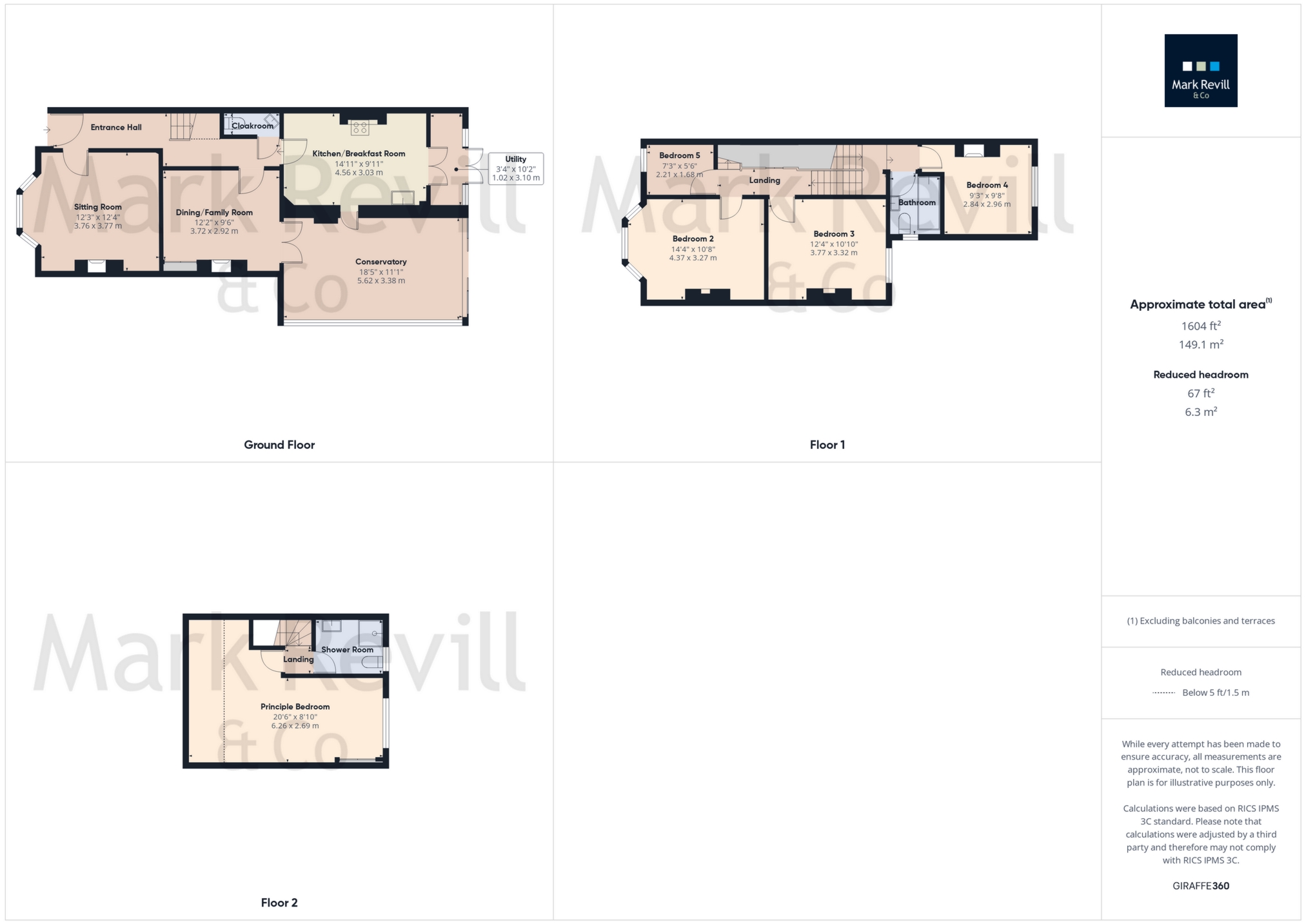
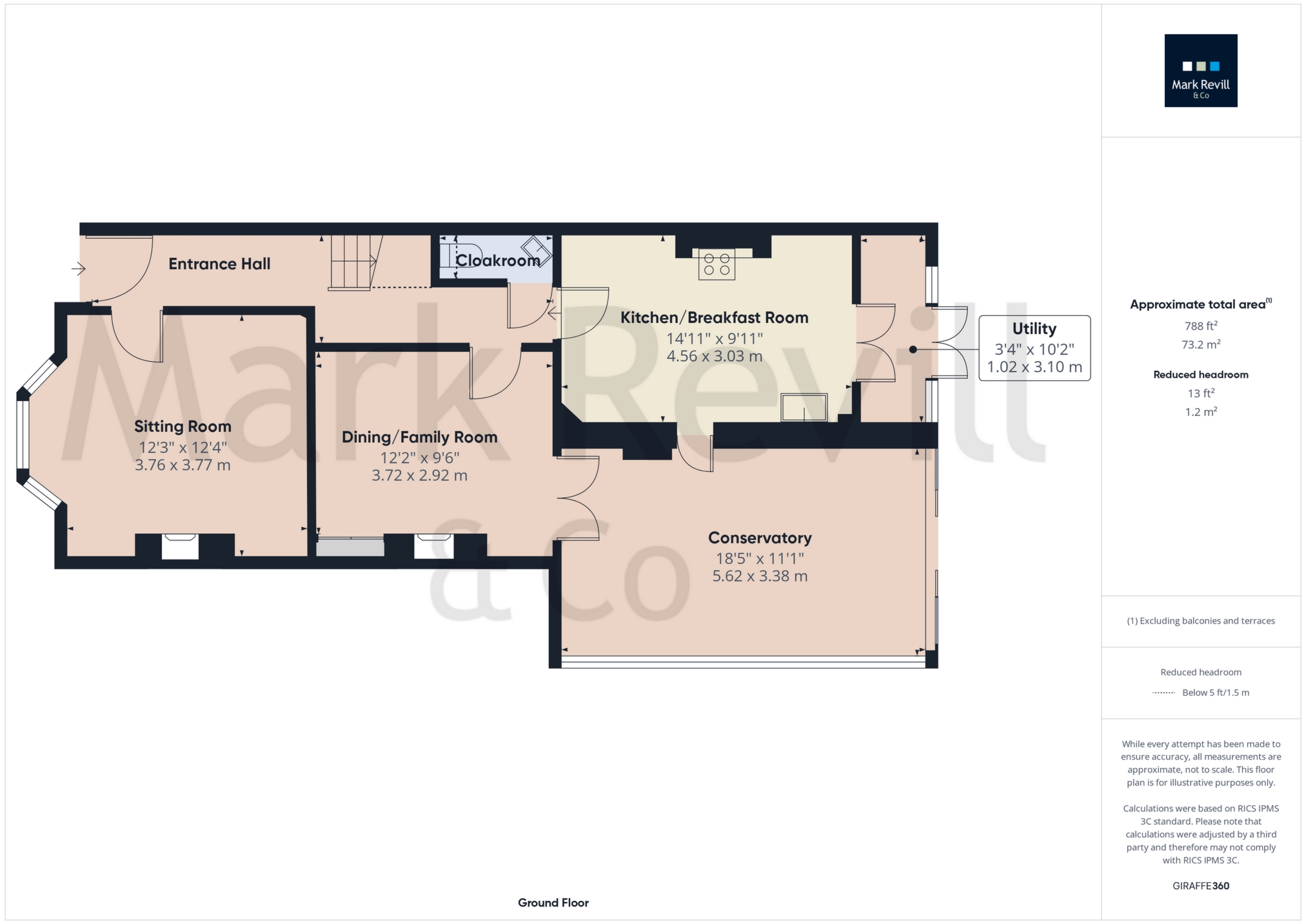
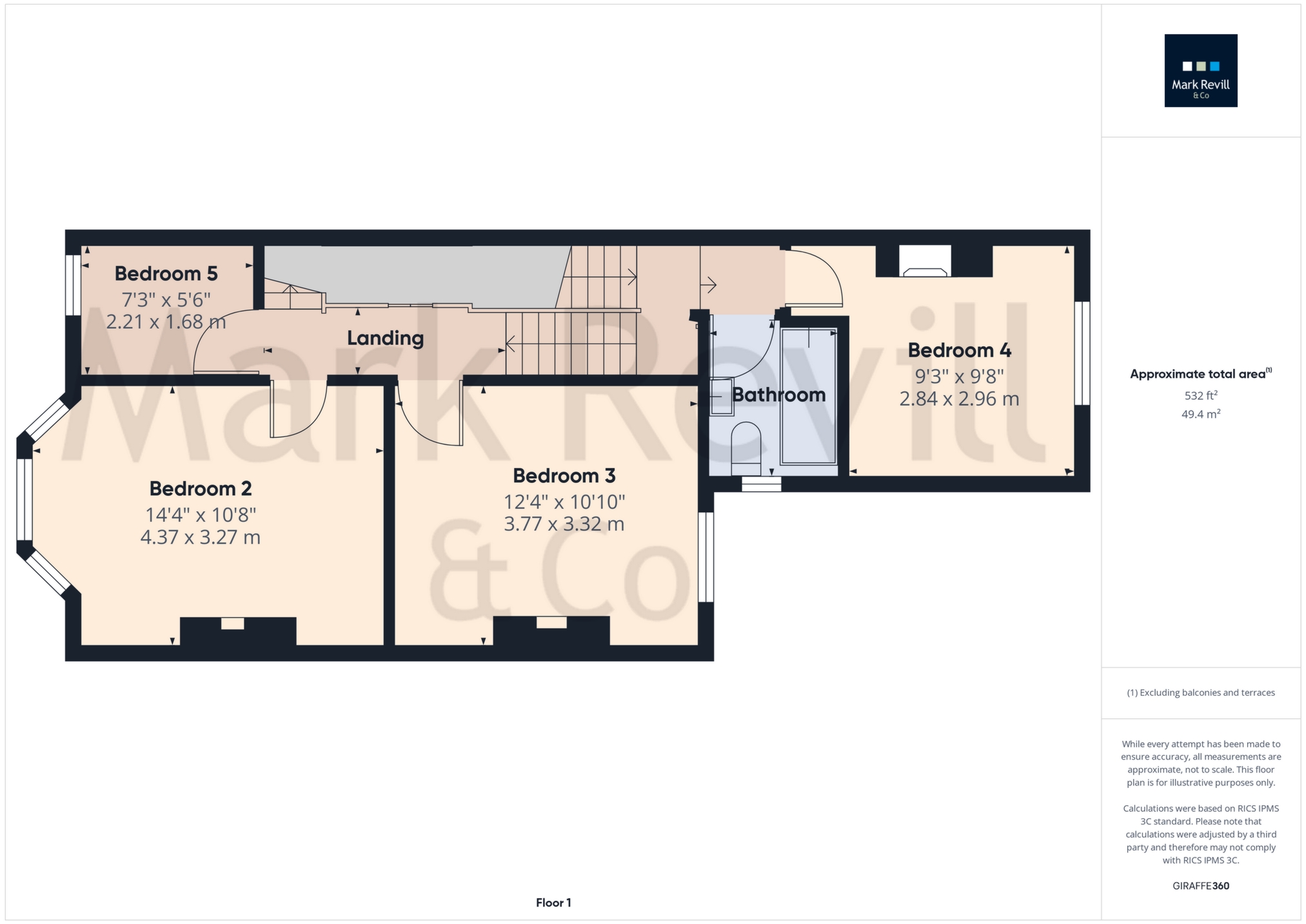
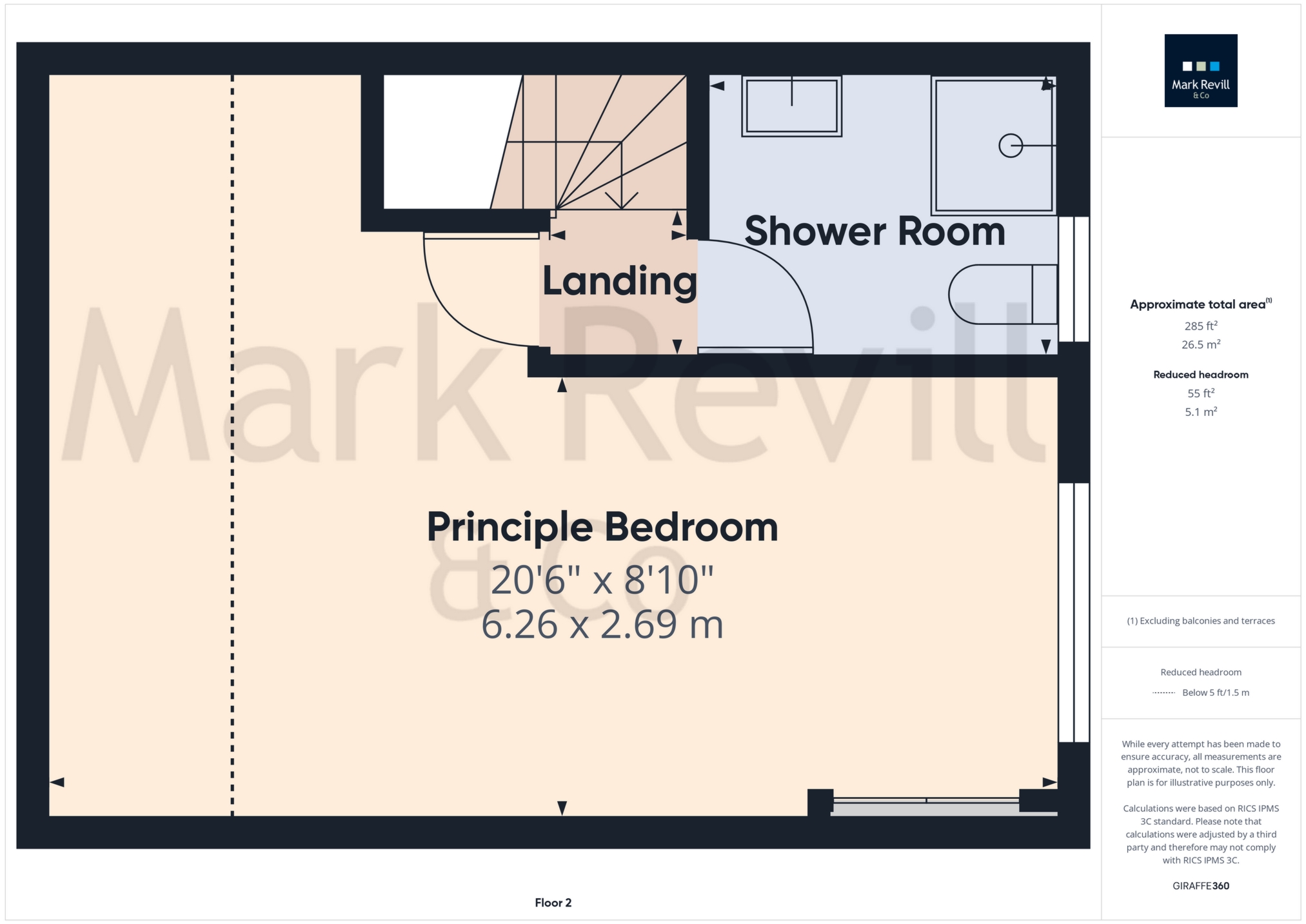
IMPORTANT NOTICE FROM MARK REVILL
Descriptions of the property are subjective and are used in good faith as an opinion and NOT as a statement of fact. Please make further specific enquires to ensure that our descriptions are likely to match any expectations you may have of the property. We have not tested any services, systems or appliances at this property. We strongly recommend that all the information we provide be verified by you on inspection, and by your Surveyor and Conveyancer.



