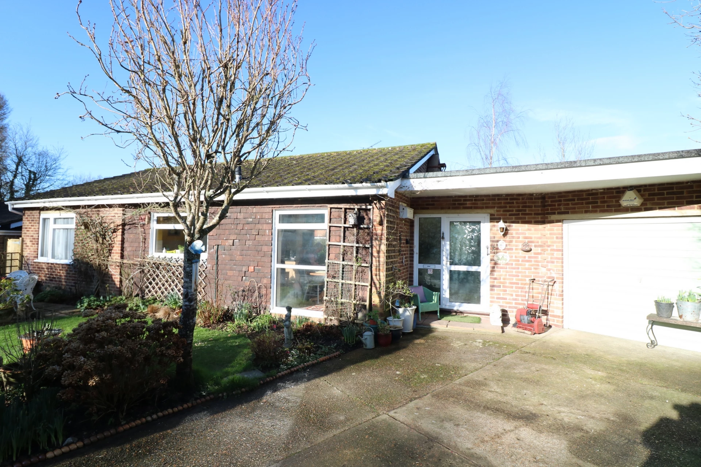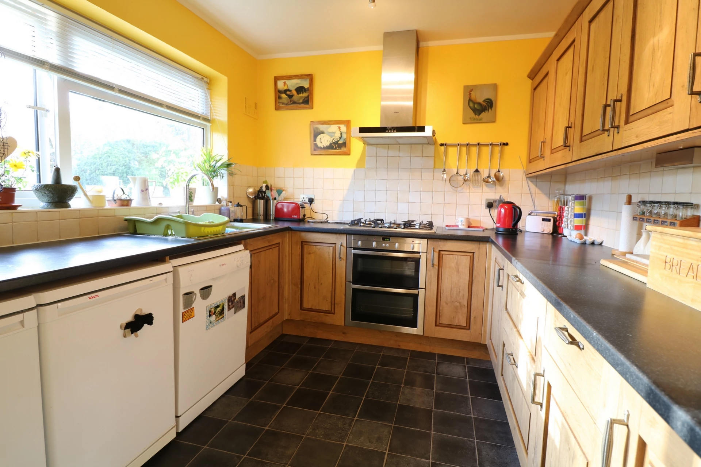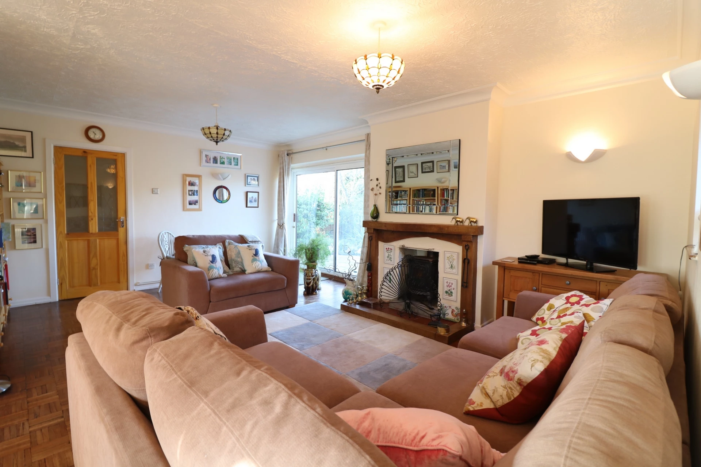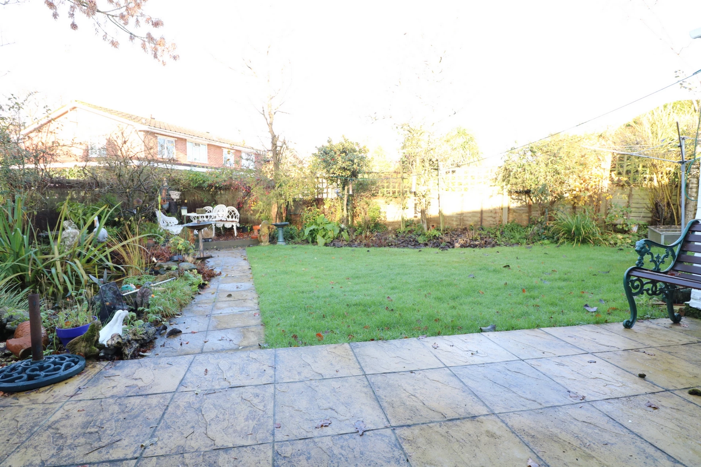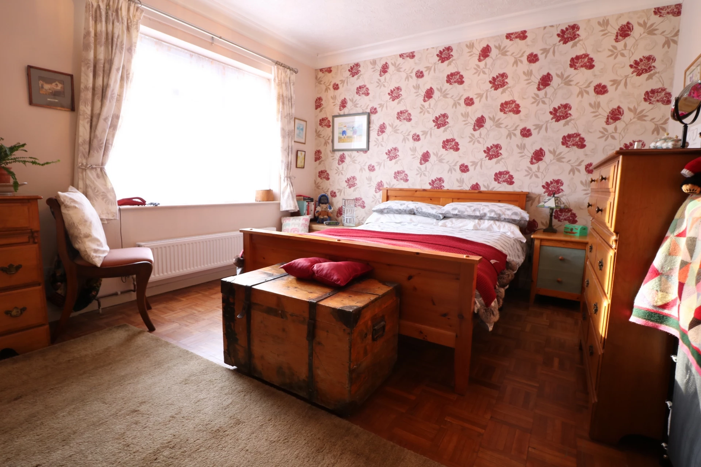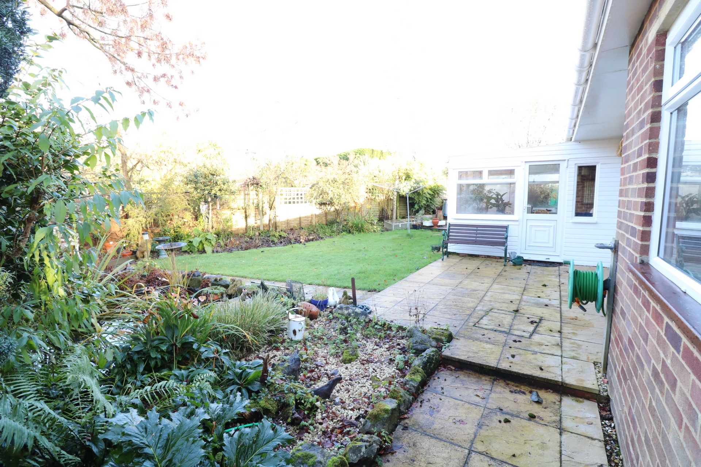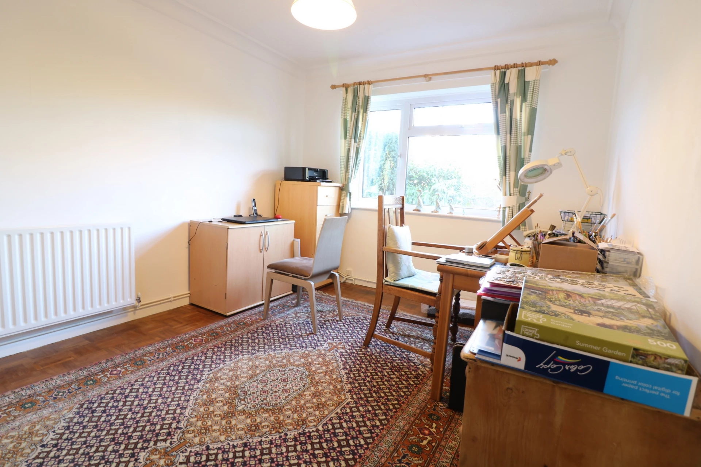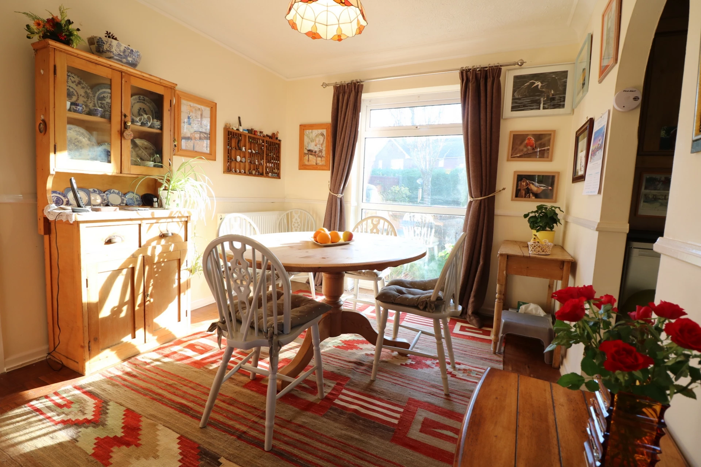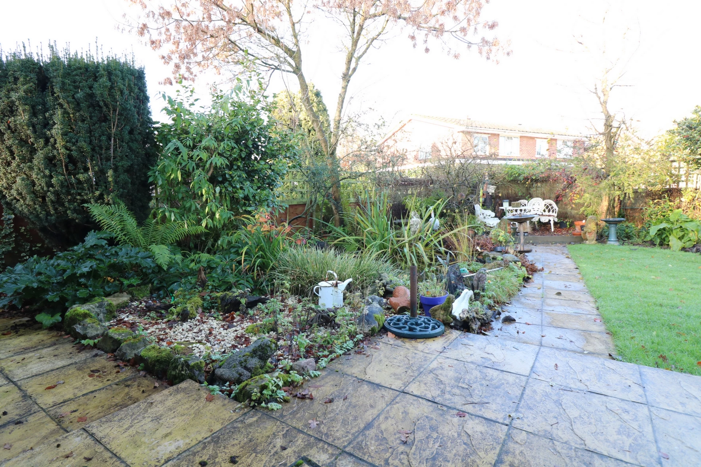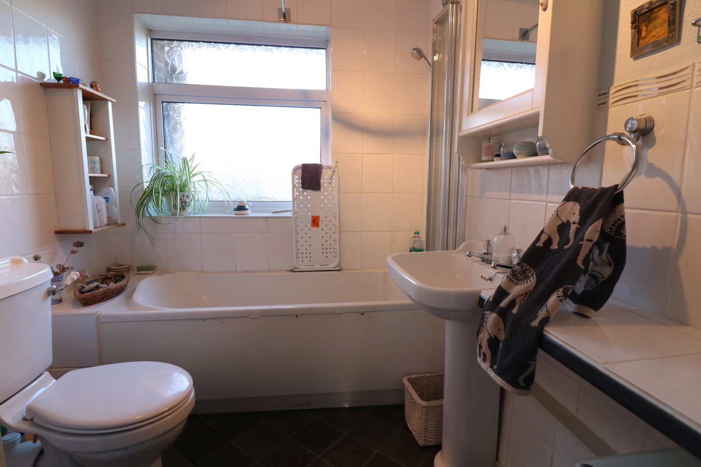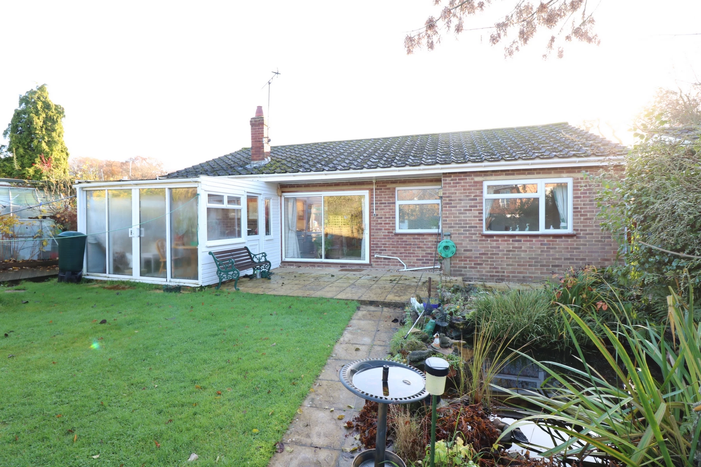Sold Hillcrest Close, Scaynes Hill, RH17 7PJ Guide Price £395,000
Detached Bungalow
2 Double Bedrooms
22ft L-shaped Sitting & Dining Room
Kitchen
Bathroom
Cloakroom
Garden Room
Garage & Workshop
Lovely Gardens
Tucked Away Location
EPC Rating D
Council Tax , Mid Sussex District Council
Freehold
A deceptively spacious 2 double bedroom detached bungalow benefitting from well laid out accommodation including a 22ft L-shaped sitting and dining room, modern kitchen and bathroom. The property further benefits from gas fired central heating and replacement double glazing throughout. To the side of the property is a 33ft garage and workshop, providing ample scope for conversion to further accommodation if required (subject to the necessary consents being obtained). The property is approached by a driveway providing parking for two vehicles, together with a pleasant front garden and a delightful garden to the rear with paved terrace, area of lawn, mature shrub borders and a uPVC garden room.
The property is pleasantly located in a tucked-away location close to an area of woodland within this popular cul-de-sac, being a short walk from the village amenities including petrol station with grocery store, public house, primary school and modern village hall. Haywards Heath town is a short drive away and provides a comprehensive range of shopping and leisure facilities and the main line station with fast links to London and the South Coast.
| Recessed Covered Entrance | Double glazed replacement front door to: | |||
| Entrance Hall | Woodblock flooring. Radiator. Deep fitted coats cupboard. Door to garage. Door to outside. Door to: | |||
| Cloakroom | White suite comprising low level wc and wash hand basin with mixer tap and cupboards below. Radiator. Double glazed replacement window. | |||
| L-Shaped Sitting and Dining Room | 22'10" x 18'8" narrowing to 9'4" (6.96m x 5.69m) Triple aspect. Feature fireplace with inset cast iron wood burner on tiled hearth with timber surround. 4 wall light points. 2 radiators. TV aerial and telephone points. Wood block flooring. Double glazed replacement windows and patio door to rear garden. Archway to: | |||
| Kitchen | 10'3" x 8'10" (3.12m x 2.69m) Modern fitted kitchen comprising long fitted work surface with one and a half bowl stainless steel sink unit and mixer tap with cupboards, plumbing for dishwasher and space for fridge and freezer below. Cupboard housing wall mounted gas fired boiler. Inset 5 ring gas hob with double oven below and stainless steel extractor above. Further long fitted work surface with drawers and cupboards below and fitted wall cupboards above. Part tiled walls. Double glazed replacement window. | |||
| | Door from sitting room to: | |||
| Inner Hall | Wood block flooring. Built in storage cupboards. Hatch to roof space. Door to: | |||
| Bedroom 1 | 13'4" x 11'2" (4.06m x 3.40m) Built in wardrobe cupboards. Wood block flooring. Radiator. Telephone point. Double glazed replacement window. | |||
| Bedroom 2 | 13'11" x 9'11" (4.24m x 3.02m) Fitted double wardrobe cupboard. Wood block flooring. Radiator. Double glazed replacement window. | |||
| Bathroom | White suite comprising panelled bath with mixer tap and wall mounted shower above in tiled surround with folding screen, low level wc and pedestal wash hand basin. Shaver point. Radiator. Double glazed replacement window. | |||
Outside | ||||
| Garage and Workshop | 33'4" x 11'4" narrowing to 8'6" (10.16m x 3.45m) Up and over door. Light and power. Double glazed door to outside. Glazed door to Greenhouse. The garage is approached by a driveway providing parking for 2 vehicles. | |||
| Front Garden | Area of lawn with mature flower and shrub borders. Gate and side access to: | |||
| Rear Garden | Paved terrace adjacent to the rear of the property.
Garden Room 10'4" x 10'3" Wall light point. Double glazed windows and casement doors. Area of lawn with shrub, hedge and tree borders. Ornamental garden pond. Timber decked area. Fully enclosed by timber fencing. Outside light point. |
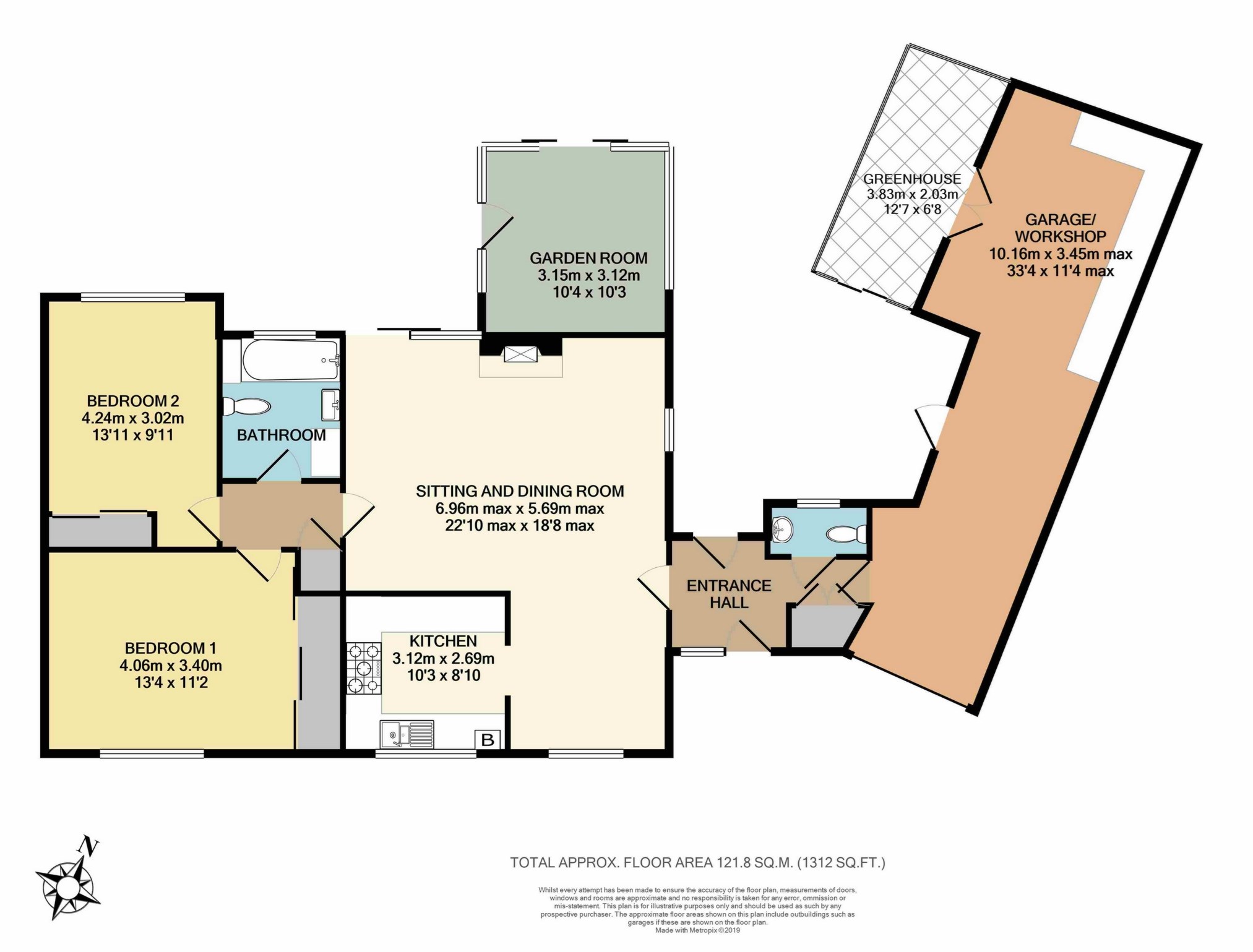
IMPORTANT NOTICE FROM MARK REVILL
Descriptions of the property are subjective and are used in good faith as an opinion and NOT as a statement of fact. Please make further specific enquires to ensure that our descriptions are likely to match any expectations you may have of the property. We have not tested any services, systems or appliances at this property. We strongly recommend that all the information we provide be verified by you on inspection, and by your Surveyor and Conveyancer.



