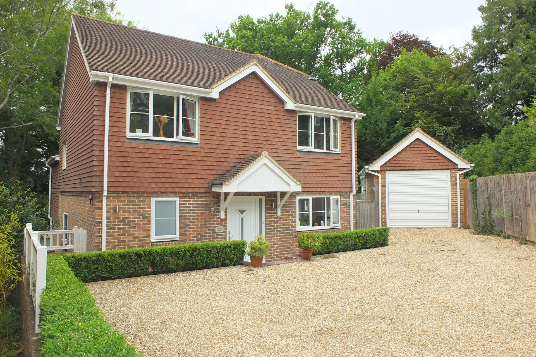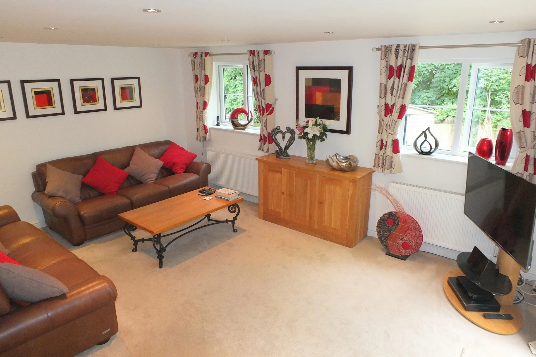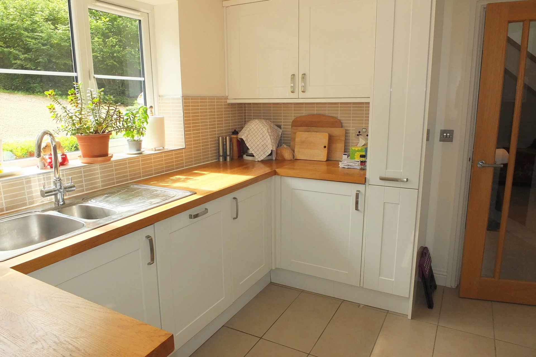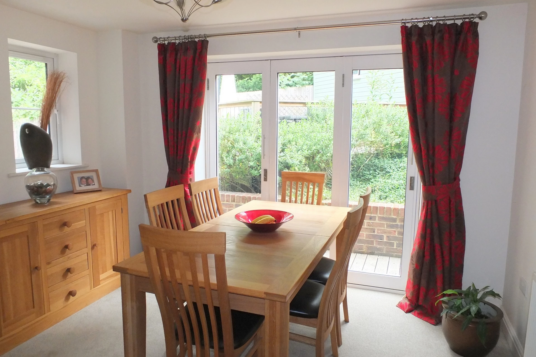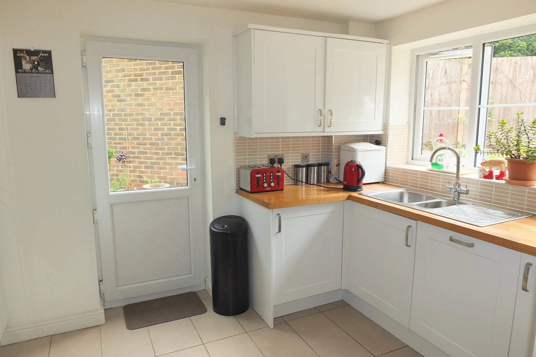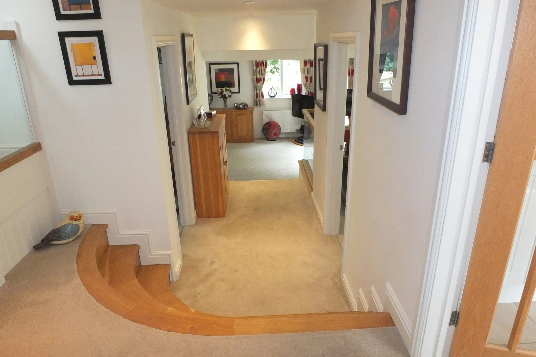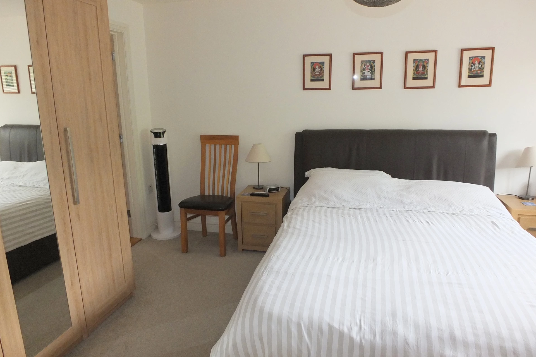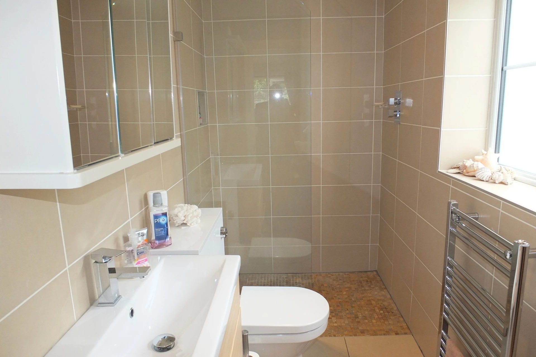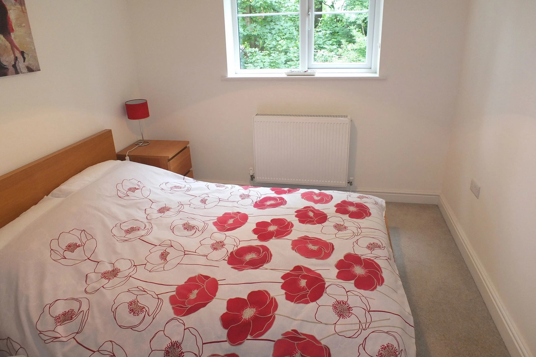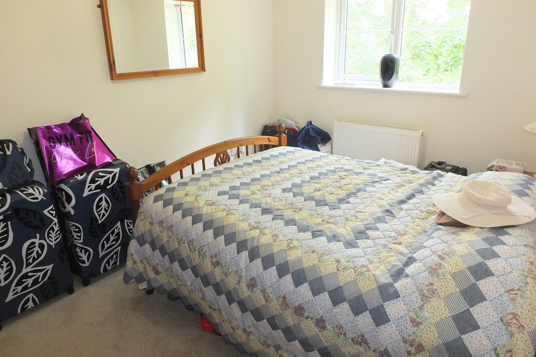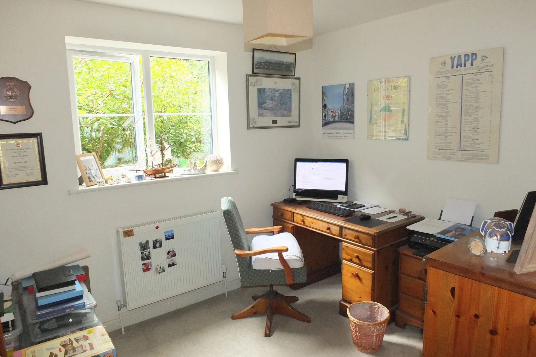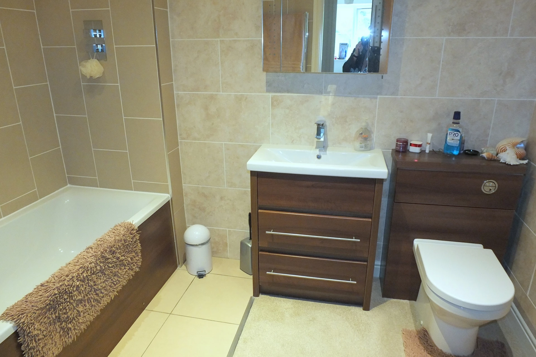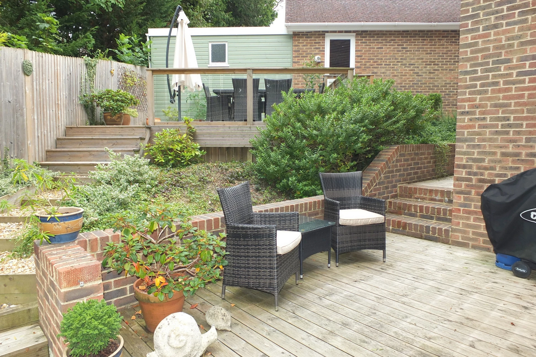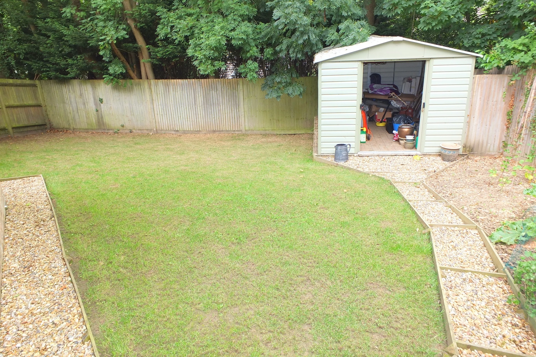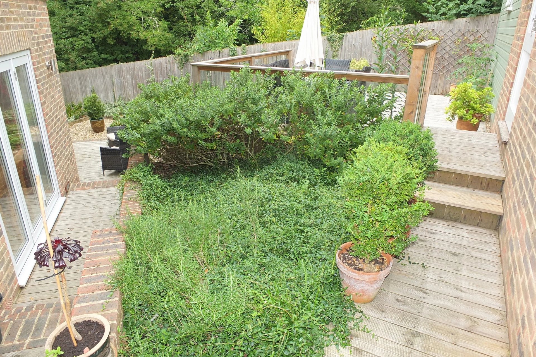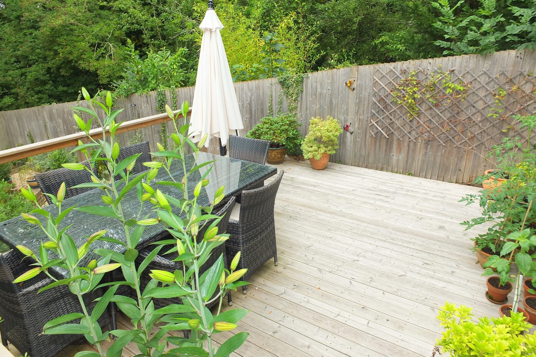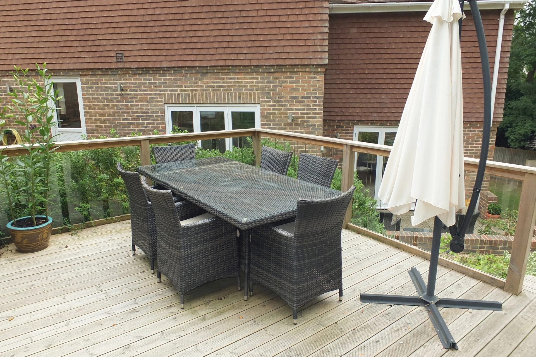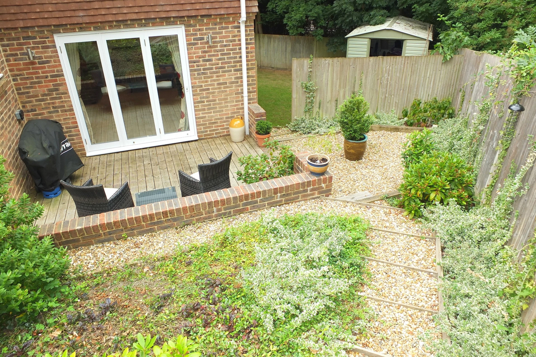Unique Detached Family Home
4 Double Bedrooms
En Suite Shower Rm & Family Bathroom
3 Reception Rooms
Fitted Kitchen
Tandem Garage/Workshop
Parking for Numerous Vehicles
Gas Central Heating & Double Glazing
Professionally Landscaped Secluded Gardens
EPC Rating C
Council Tax , Mid Sussex District Council
Freehold
Russet Lodge is one of a pair of individually designed detached homes built in 2014 to a very high standard and having the remainder of the NHBC certificate in place. This property enjoys an unrivalled position down a long private driveway which serves the two properties. The property benefits from gas fired central heating and has double glazed windows and doors throughout, some of which are bi-fold doors opening onto the gardens and patios. Further features include oak internal doors and hand rails, there are also attractive glass balustrades. This house offers very spacious accommodation being split level and arranged over three floors and incorporates many features. The principle bedroom benefits from an en suite shower room plus a family bathroom, there is also a downstairs cloakroom with shower, currently used as a utility area, a fully fitted kitchen with integrated appliances. Outside the garden is considered to be a particular feature having been professionally landscaped to provide decked sun terraces, lawn and numerous flower and shrub beds, all benefiting from being totally secluded and enclosed by fencing. To the side of the property there is a tandem garage/workshop with parking for numerous vehicles.
Russet Lodge is situated in the much favoured Keymer Road being within easy walking distance of the mainline railway station offering fast and frequent services to London, Gatwick and the south coast. The town centre offers a variety of shops including Waitrose, also being within easy reach is the Triangle Leisure complex. To the west of Burgess Hill lies the A23 giving direct road access to the M23 and M25 orbital and the cosmopolitan city of Brighton with its varied leisure and entertainment facilities. The South Downs National Park is close at hand and offers an abundance of country pursuits. The area is well served by schooling for all age groups for both private and state education. To fully appreciate this unique split level family home and its quality fittings an internal inspection is highly recommended.
GROUND FLOOR | ||||
| Canopy Covered Entrance | with outside light. uPVC front door with glazed side panels to: | |||
| Split Level Entrance Hall | Radiator. Feature curved oak steps down to the next level. Smoke detector. Ceiling downlighters. Understairs recess. Deep coats cupboard. | |||
| Cloakroom/Shower Room | Currently used as utility area, low level wc, wash basin, chromium monobloc tap, fully tiled walls and flooring. Large shower area configured as a wet room with mosaic tiled flooring, chromium shower controls. Extractor fan. Shelf with tumble dryer. Chromium ladder radiator. | |||
| Fitted Kitchen | 11'6" x 9'10" (3.51m x 3.00m) With integrated appliances including Bosch 4 ring ceramic electric hob with stainless steel canopy over with light and filter. Matching twin ovens beneath. Tall larder fridge incorporating ice box. Integrated washing machine and dishwasher. Tall pull our larder carousel, one and a half bowl single drainer stainless steel sink unit with chromium mixer tap, Brita water filter tap, matching eye level wall cupboards. Electric underfloor heating. Half tiled walls. Tiled flooring. Outlook to front. Door to side access. | |||
| Dining Room | 11'7" x 10'7" (3.53m x 3.23m) Radiator. Bi-fold doors overlooking and opening out onto decked sun terrace. Attractive glass balustrade overlooking the sitting room with oak hand rail. | |||
| Study | 10' x 8'7" (3.05m x 2.62m) Radiator. Telephone point. Shelving. | |||
| | Steps down to: | |||
| Sitting Room | 17'10" x 12'7" (5.44m x 3.84m) Double aspect room. 2 radiators. TV aerial point. Bi-fold doors opening onto decked patio and overlooking the garden. Ceiling downlighters. | |||
| | Most attractive turned staircase with glass balustrade and oak handrail leading to: | |||
| Galleried Landing | Large double airing cupboard with radiator. Pressurised hot water tank and shelving. Hatch to loft space. | |||
| Bedroom 1 | 14'2" x 11'0" (4.32m x 3.35m) Radiator. TV aerial point. Outlook to front. | |||
| En Suite Shower Room | Fully tiled walls and flooring. Walk-in shower with mosaic tiled floor, glass shower screen, chromium shower control with rain head shower. Extractor fan. Chromium ladder radiator. Low level wc with wash basin incorporating drawer beneath, chromium monobloc tap. Ceiling downlighters. Illuminated mirror fronted wall cabinet.
| |||
| Family Bathroom | Suite comprising bath with folding glass shower screen, plumbed shower with chromium taps and rain head shower, chromium mixer tap and hand shower, chromium ladder radiator, vanity unit with wash basin with chromium monobloc tap, 2 drawers beneath, low level wc. Tall matching wall cupboard with drawers. Illuminated mirror fronted wall cabinet. Downlighters. Extractor.
| |||
| Bedroom 3 | 10'0" x 8'7" (3.05m x 2.62m) Radiator. TV aerial point. Outlook to side garden. | |||
| | Steps down to: | |||
| Bedroom 2 | 12'7" x 8'8" (3.84m x 2.64m) Radiator. TV aerial point. Outlook to rear. | |||
| Bedroom 4 | 9'1" x 8'9" (2.77m x 2.67m) plus deep door recess. Radiator. Outlook to rear. | |||
OUTSIDE | ||||
| Detached Tandem Garage/Workshop | 31'0" x 9'9" (9.45m x 2.97m) Electric up and over door. Power and light. Personal door to garden. | |||
| Front Garden | Approached over a long gravelled driveway serving the two properties. The front garden is mainly laid to gravelled parking and turning area with low level brick retaining walls and evergreen box hedging. Outside lighting. Gated side access to: | |||
| Side and Rear Gardens | Arranged on three levels having been professionally landscaped to provide a decked sun terrace with lighting. Outside tap. Further low maintenance shrub beds and gravelled pathways interspersed with evergreen shrubs, leading onto lawn area with garden implement store. The garden is totally enclosed by fencing and offers total seclusion backing onto light woodland which gives a rural feel but with the benefit of being within walking distance of the town centre.
|
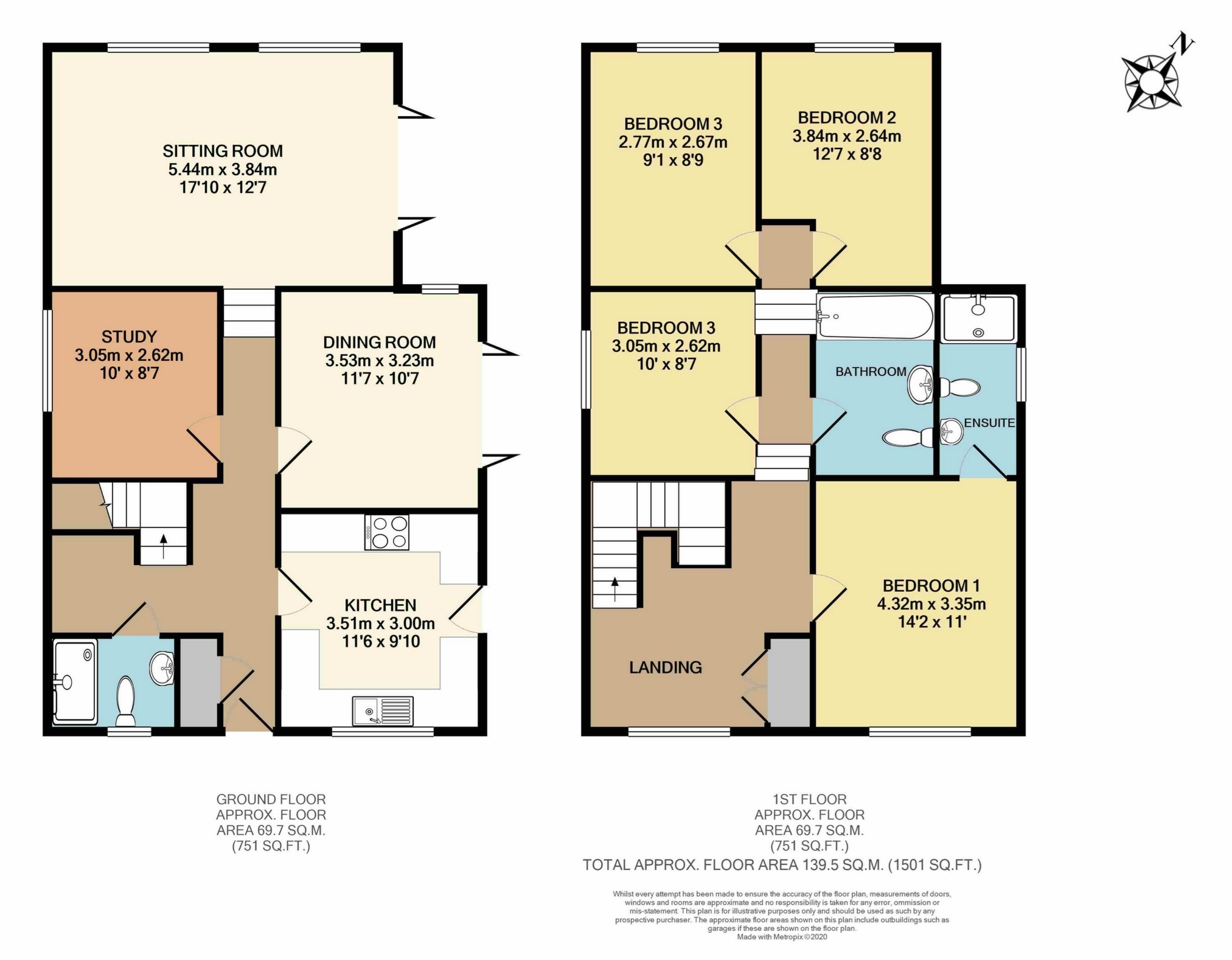
IMPORTANT NOTICE FROM MARK REVILL
Descriptions of the property are subjective and are used in good faith as an opinion and NOT as a statement of fact. Please make further specific enquires to ensure that our descriptions are likely to match any expectations you may have of the property. We have not tested any services, systems or appliances at this property. We strongly recommend that all the information we provide be verified by you on inspection, and by your Surveyor and Conveyancer.



