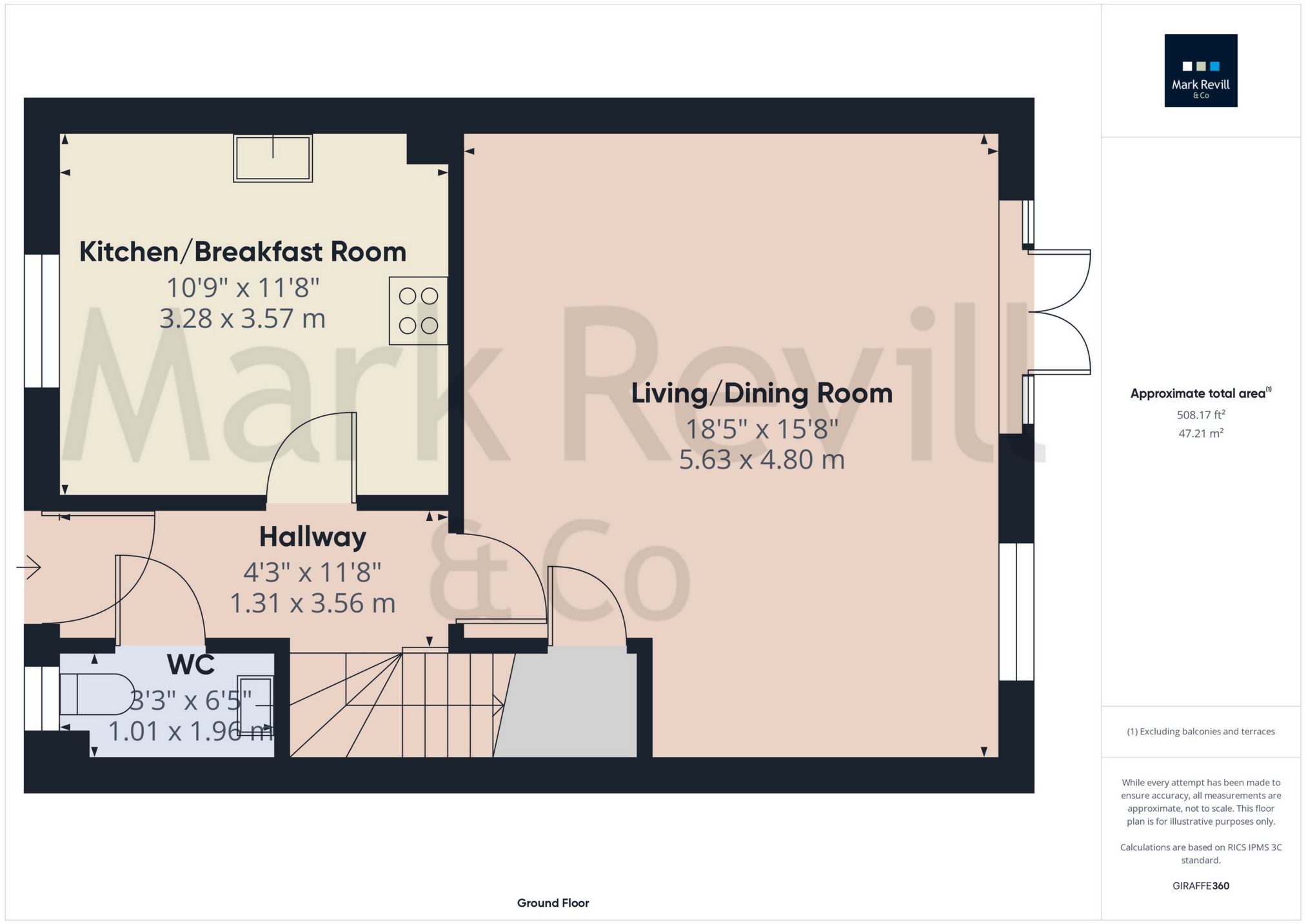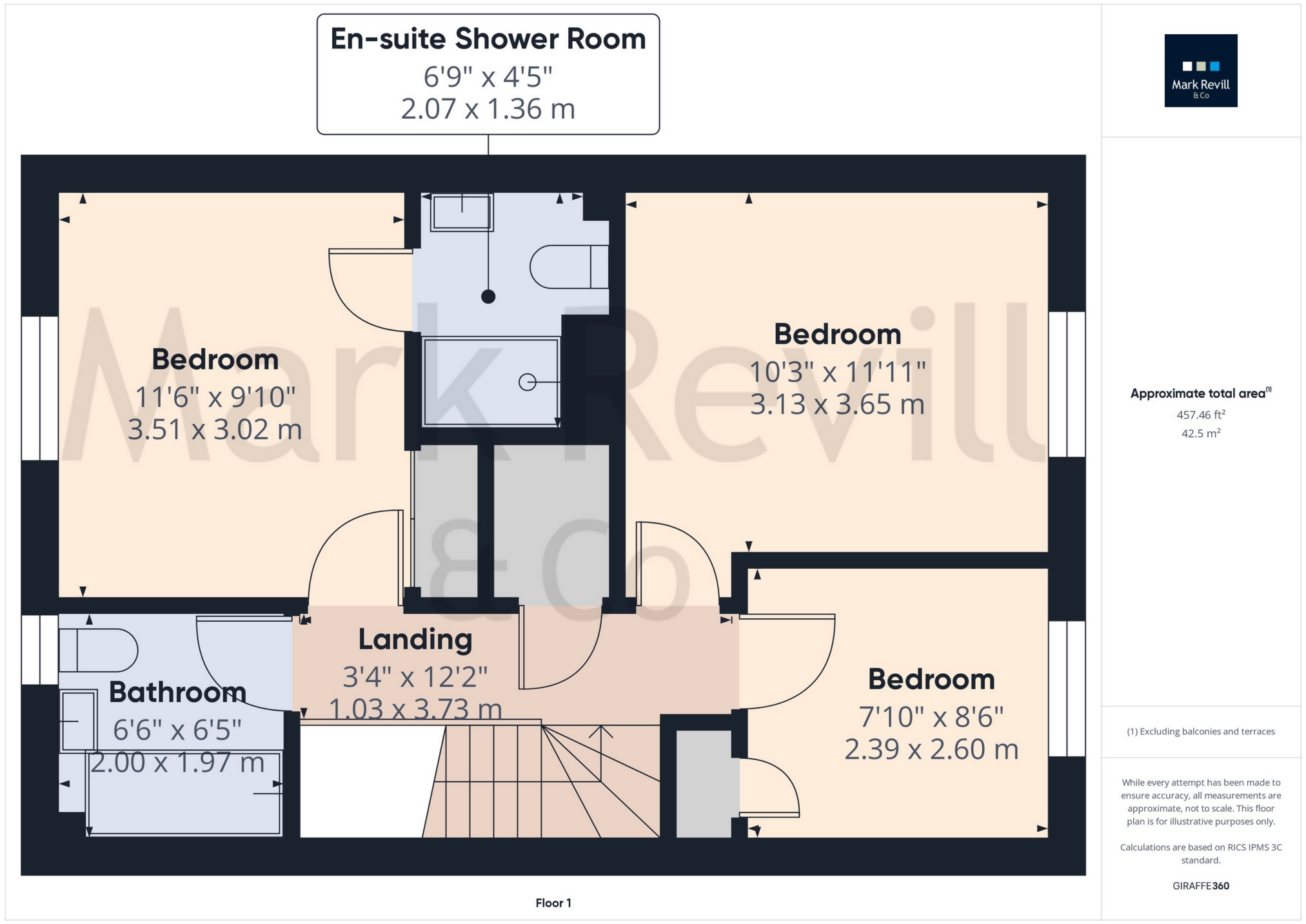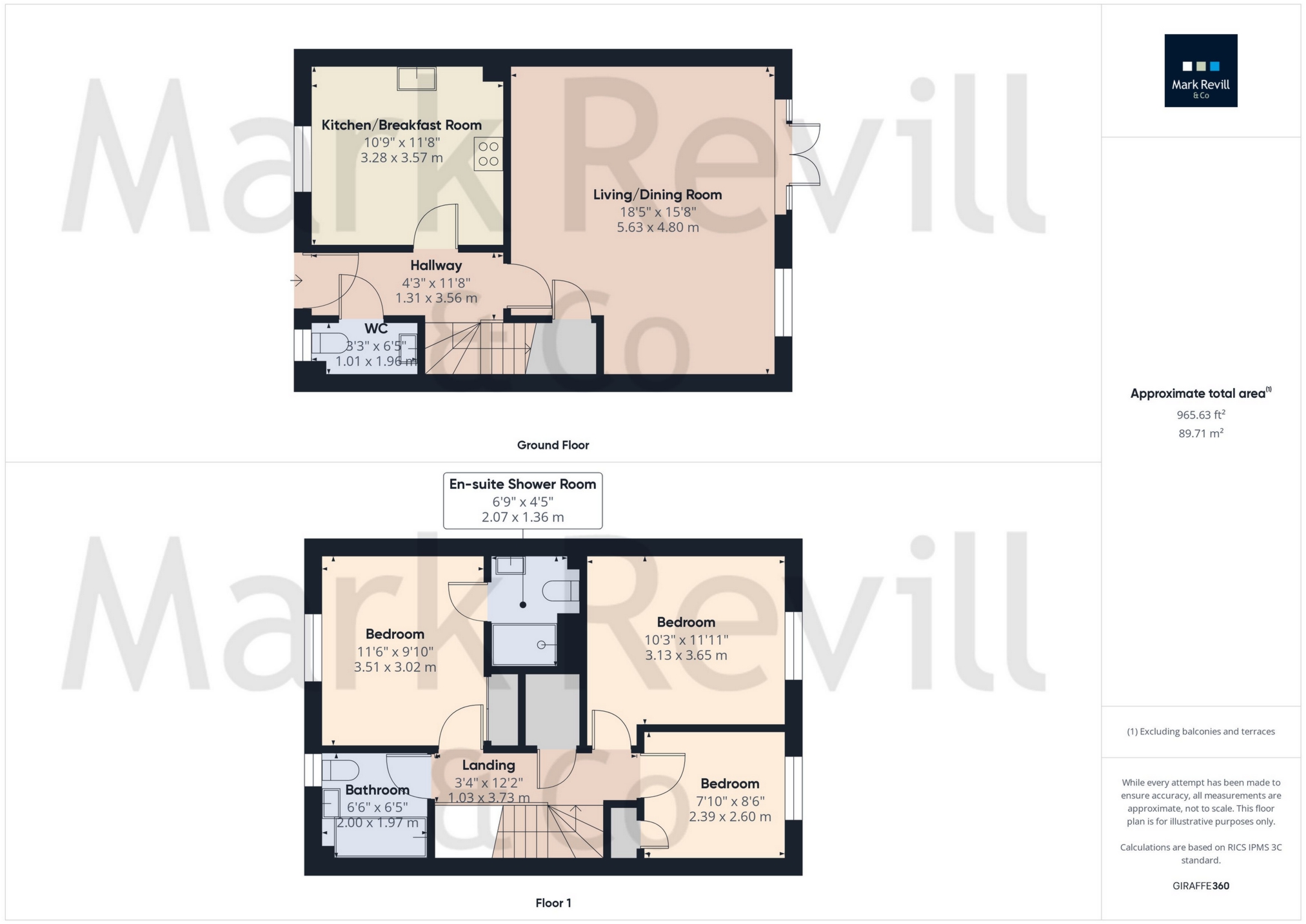For Sale Langmore Lane, Lindfield, RH16 2BD Guide Price £475,000
No Chain
Immaculate Order
Short Walk Of Lindfield High Street
3 Good Size Bedrooms
2 Bathrooms
Kitchen/Breakfast Room With Integrated Appliances
Modern Development
2 Parking Spaces
EPC Rating C
Council Tax Band E, Mid Sussex District Council
Freehold
*** GUIDE PRICE £475,000-£500,000***. An immaculately presented 3 bedroom, 2 bathroom semi detached modern house situated within a short walk of Lindfield high street and common, presented onto the market with no ongoing chain. The property comprises an entrance hall with stairs to the first floor, a cloakroom, a kitchen/breakfast room with integrated appliances including an oven & hob, dishwasher, washing machine and fridge/freezer. The spacious living/dining room has casement doors leading out to the charming low maintenance rear garden with side access gate leading to a driveway with parking for 2 vehicles. On the first floor the master bedroom features a built in wardrobe and en-suite shower room, there are 2 further good size bedrooms and a family bathroom. Benefits include gas central heating and double glazed windows throughout.
Situated on a modern development on the edge of Lindfield within a short distance of the village High Street, providing a range of traditional shops, services and boutiques. Haywards Heath is within easy reach providing a comprehensive range of shopping and leisure facilities together with a mainline train station providing fast links to London and the South Coast. The property is close to open countryside, providing an abundance of footpaths, ideal for exploring the local area.



IMPORTANT NOTICE FROM MARK REVILL
Descriptions of the property are subjective and are used in good faith as an opinion and NOT as a statement of fact. Please make further specific enquires to ensure that our descriptions are likely to match any expectations you may have of the property. We have not tested any services, systems or appliances at this property. We strongly recommend that all the information we provide be verified by you on inspection, and by your Surveyor and Conveyancer.







































