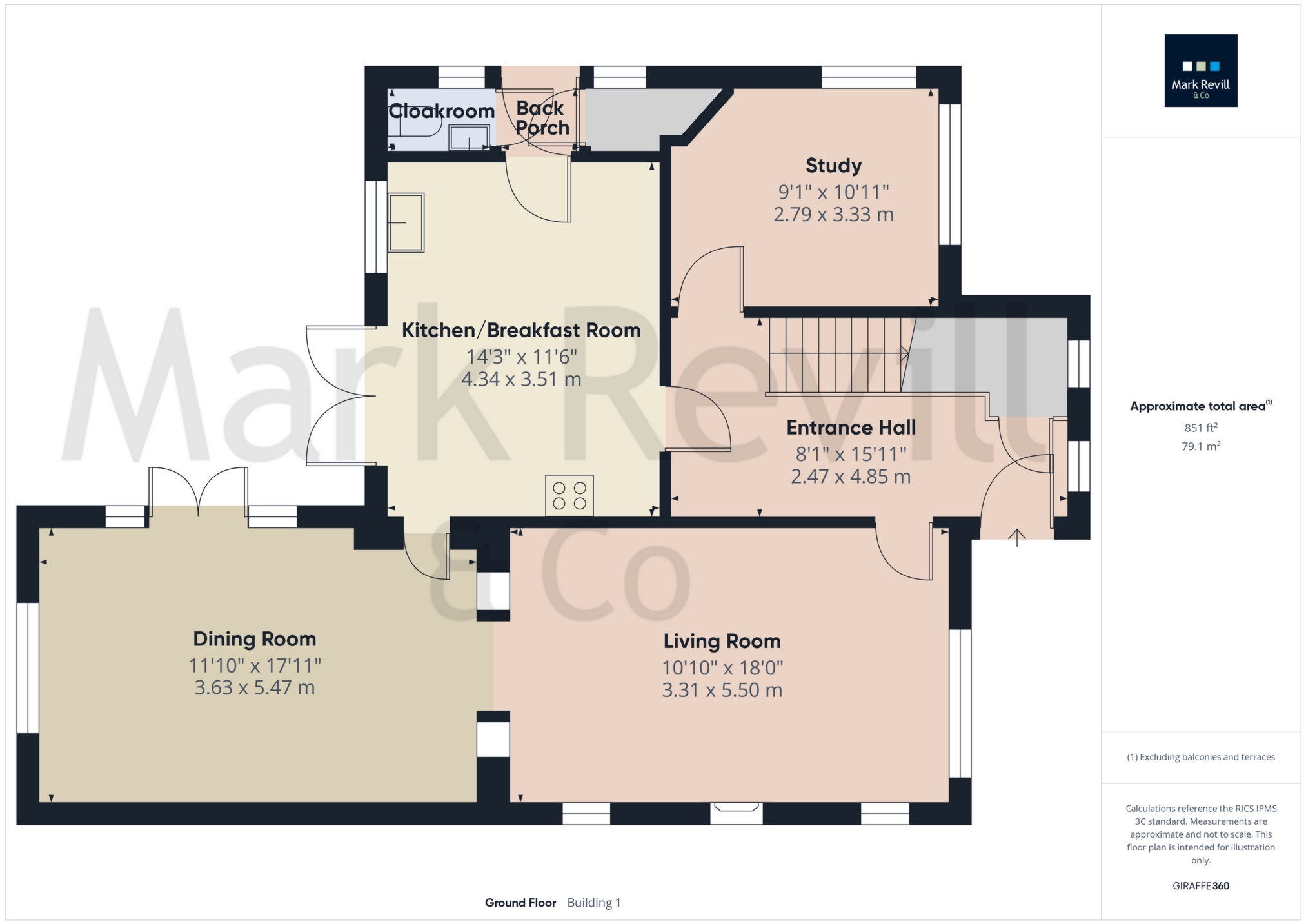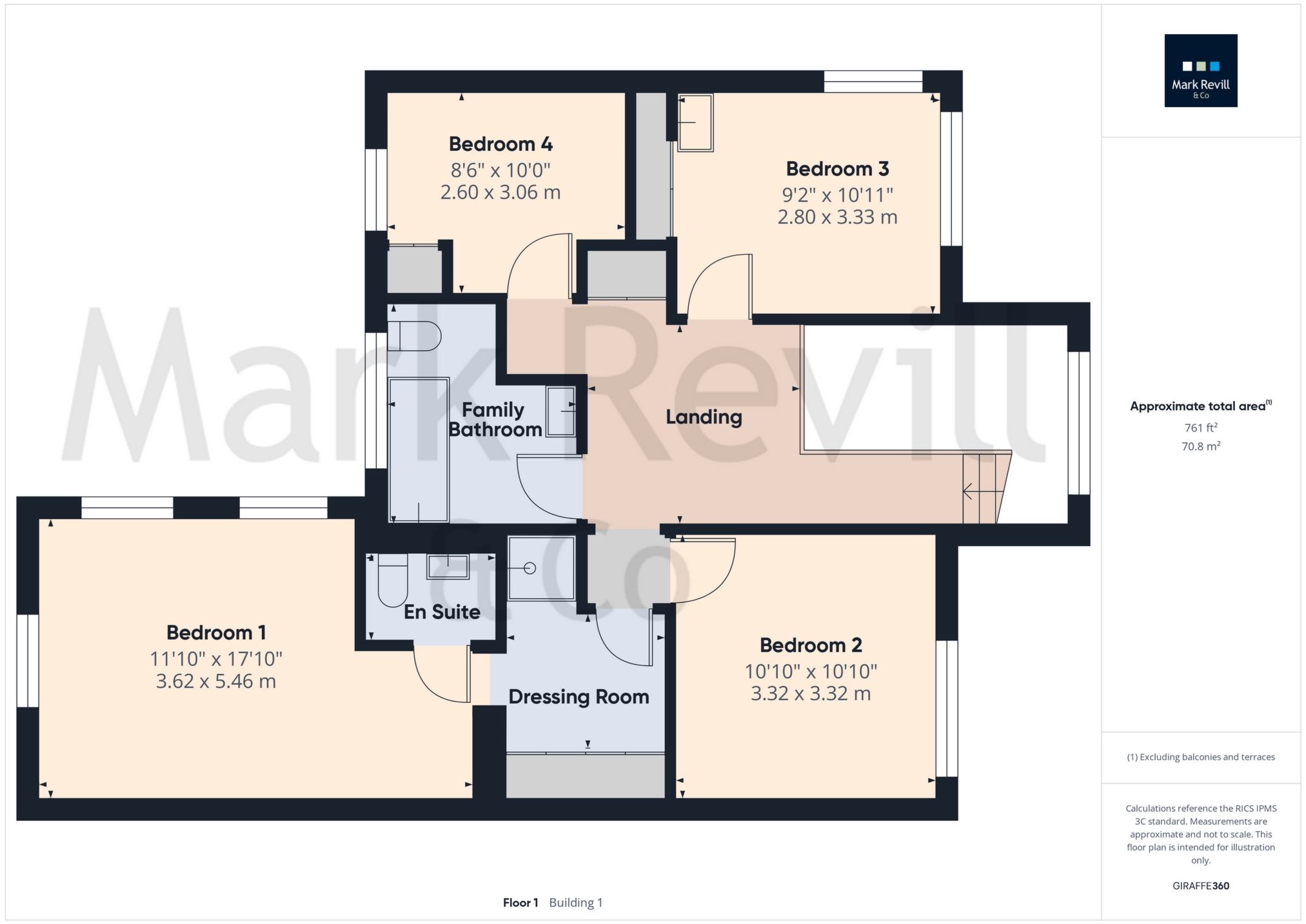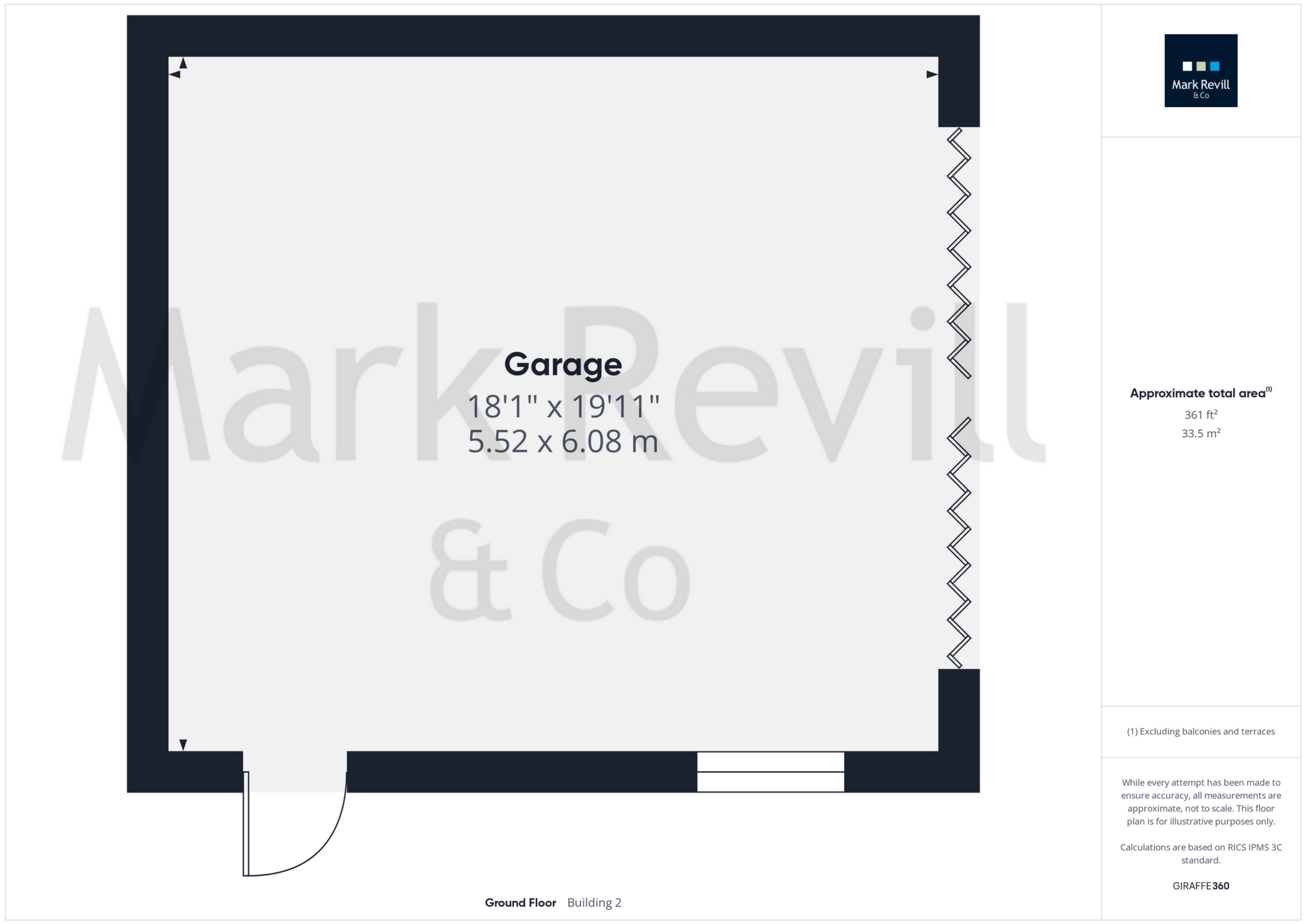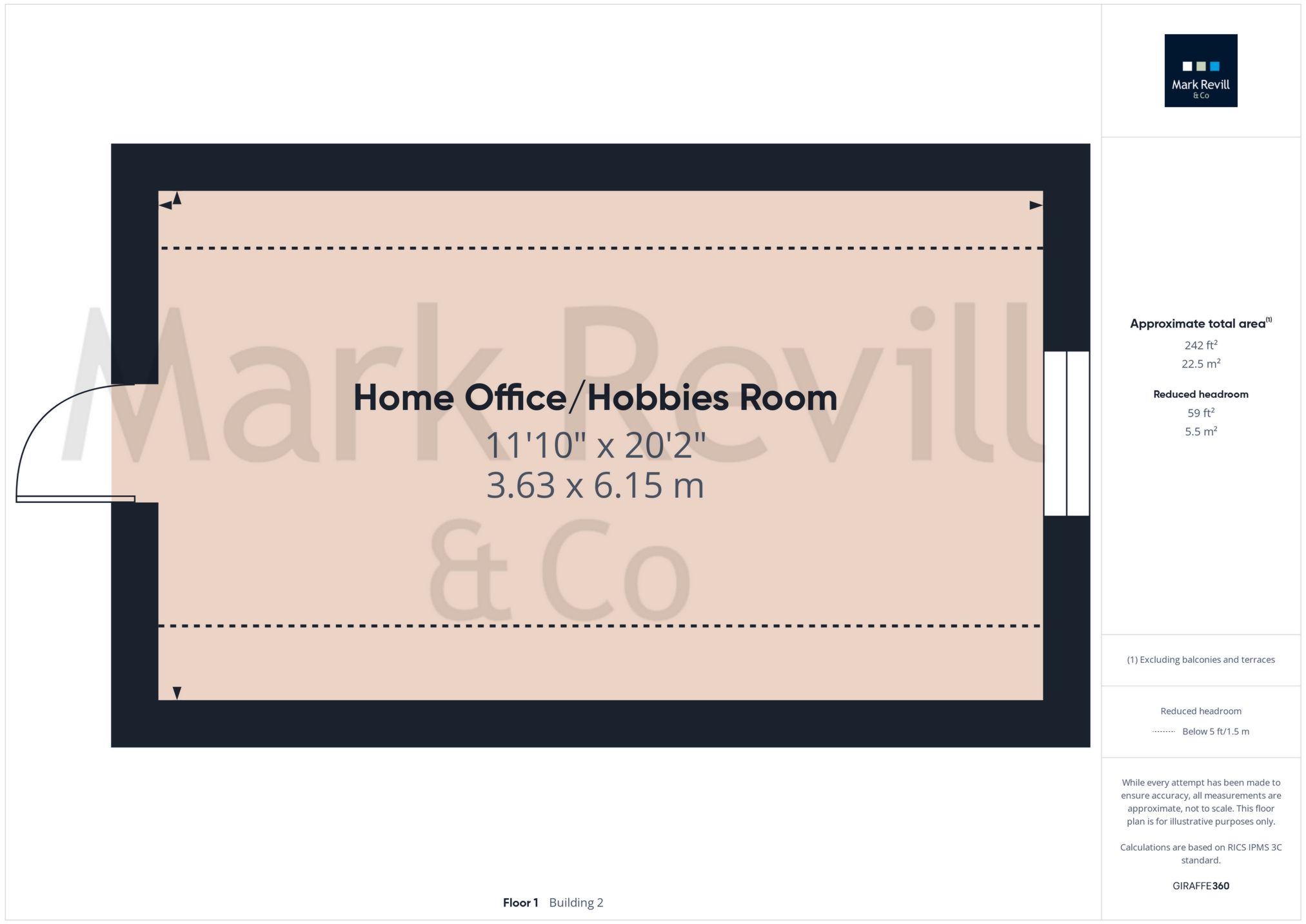Detached Turner House
Set in 0.27 Acre Plot
4 Bedrooms
2 Reception Rooms
Kitchen/Breakfast Room with Fitted Appliances
Family Bathroom plus En Suite Shower Room
Gas Central Heating
Beautifully Landscaped Gardens
Garage with Home Office Above
Potential to Extend (STPP)
Council Tax Band G, Mid Sussex District Council
Freehold
This outstanding four bedroom, detached Turner house is set well back from the road in a secluded position behind a long private driveway and occupies a generous 0.29 acre plot in one of Haywards Heath's most desirable locations. Rich in architectural character and thoughtfully modernised, this home offers spacious and well-balanced accommodation ideal for family living.
The property is surrounded by beautifully landscaped front and rear gardens, with manicured lawns, mature borders, brick store and a private patio terrace perfect for outdoor entertaining. A detached double garage is positioned at the side of the plot and on the first floor benefits from a hobbies room or home office or guest use, with external access.
The internal layout comprises a welcoming entrance hall, a light- filled living room with feature fireplace, leading nicely into a formal double aspect dining room which overlooks the garden, and a well-equipped kitchen/breakfast room with fitted appliances. The rear garden is accessed either from the dining room or from double doors in the kitchen. There is also a side porch with ground floor cloakroom and further access to outside.
Stairs from the entrance hall lead up to a galleried landing giving access to four generously sized bedrooms with wardrobes, including a principal suite with shower room and dressing room complete with fitted cupboards and wardrobes. There is also a modern family bathroom. Gas central heating and mains drainage.
This charming property presents an increasingly rare opportunity to acquire a traditional family home on a substantial plot, offering considerable scope to enlarge by extending to the rear together with the opportunity of converting the existing garage into an annexe (planning lapsed). Early inspection highly recommended.
Located in the sought after southern edge of Haywards Heath, with easy access to extensive countryside and offering the perfect balance of tranquillity and town convenience.




IMPORTANT NOTICE FROM MARK REVILL
Descriptions of the property are subjective and are used in good faith as an opinion and NOT as a statement of fact. Please make further specific enquires to ensure that our descriptions are likely to match any expectations you may have of the property. We have not tested any services, systems or appliances at this property. We strongly recommend that all the information we provide be verified by you on inspection, and by your Surveyor and Conveyancer.
















































































