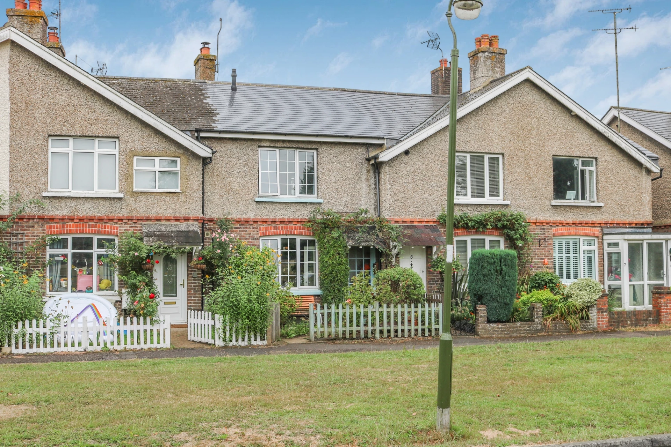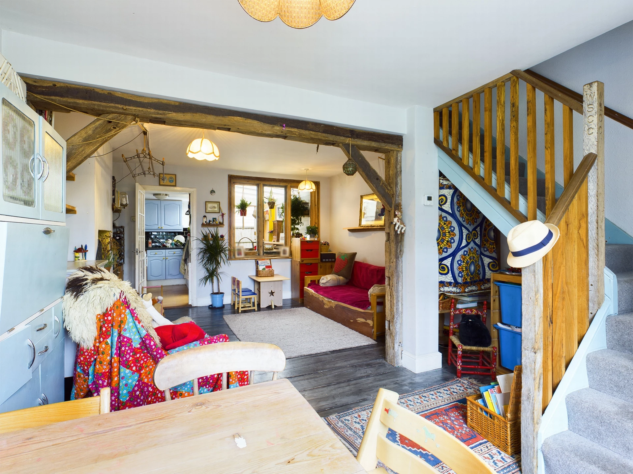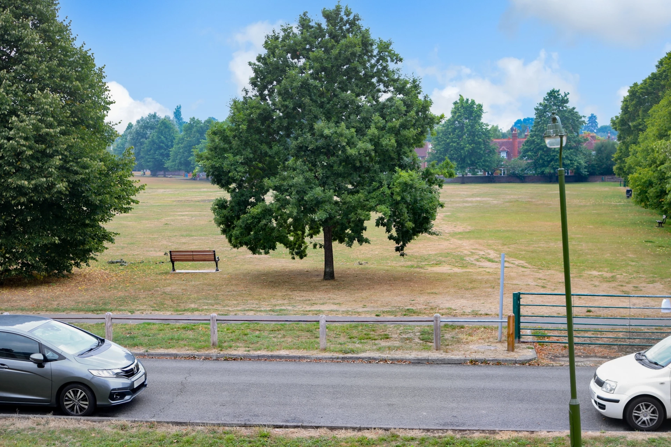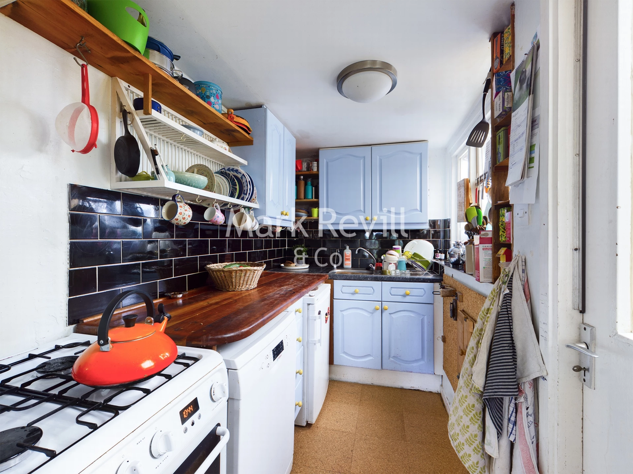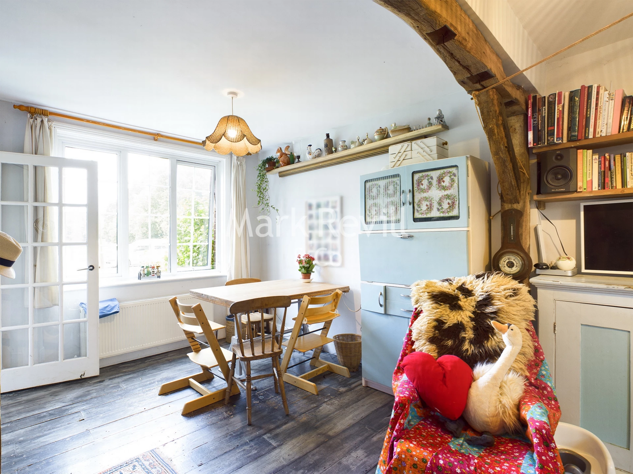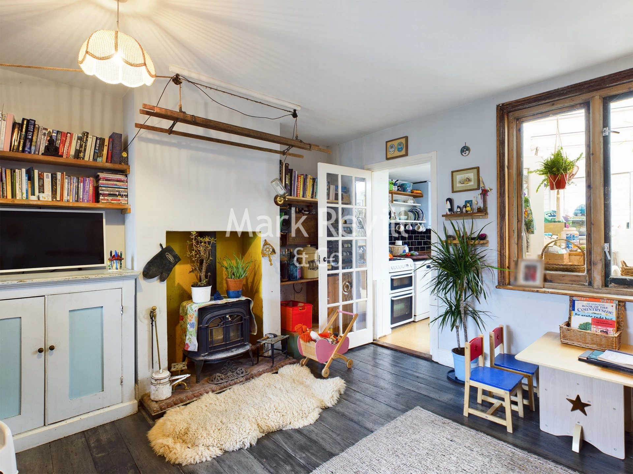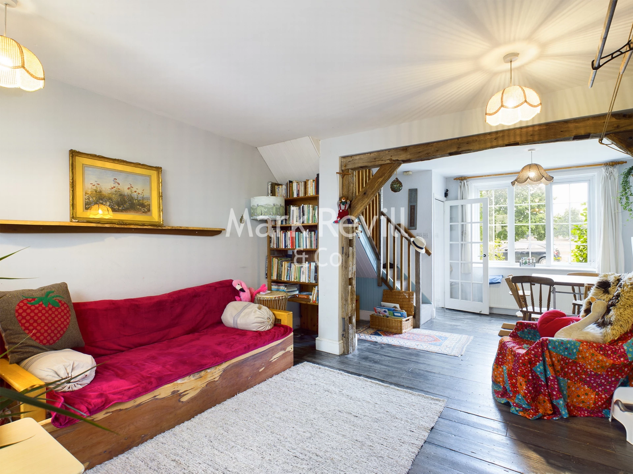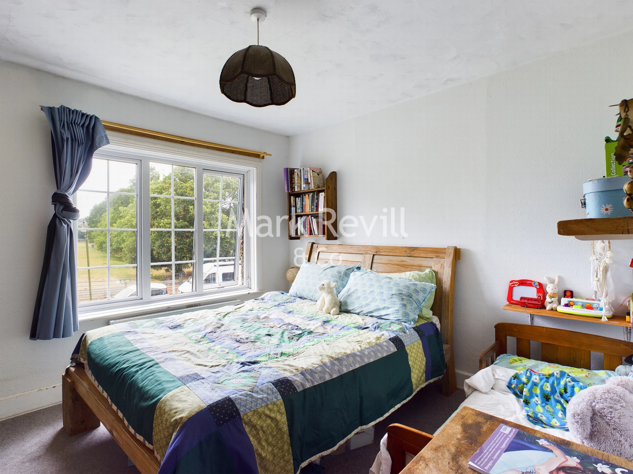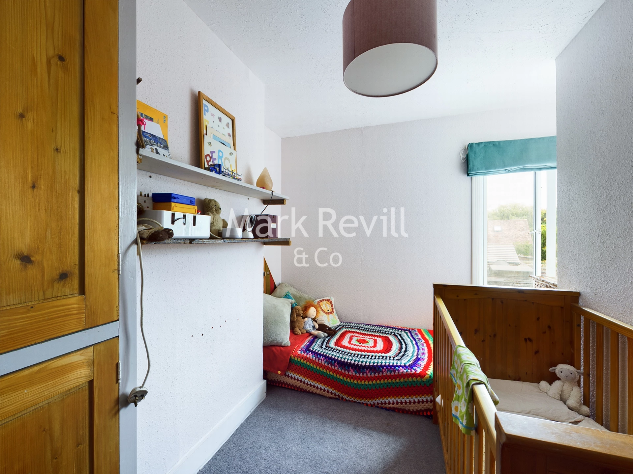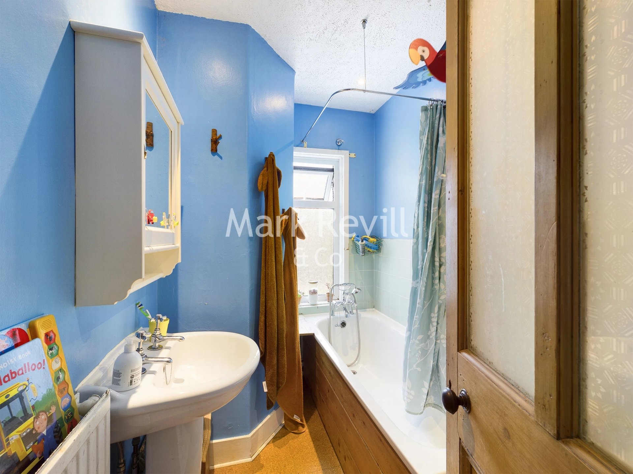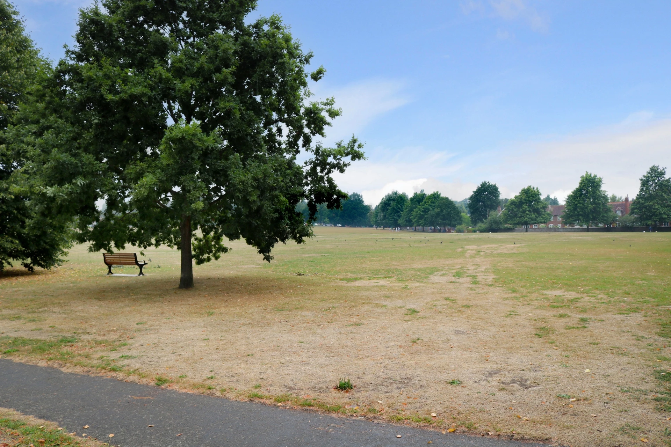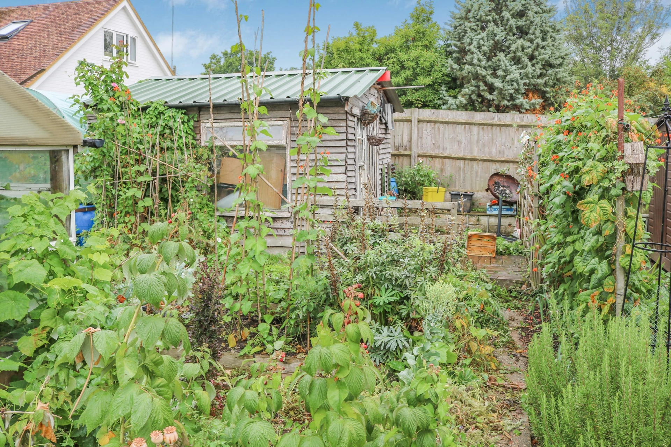Sold Lewes Road, Lindfield, RH16 2LJ £325,000
EPC Rating D
Council Tax Band D, Mid Sussex District Council
Freehold
An attractive Victorian 2 bedroom terraced cottage in a lovely position with open views to the front across Lindfield Common. It features a good size sitting/dining room with open fireplace, a fitted kitchen leading to a garden room at the rear and a first floor bathroom. Additional benefits include gas central heating and double glazed replacement windows. Outside there is a front garden with picket fencing and to the rear is a small patio garden enclosed by timbered fencing.
Situated in a rarely available, sought after location overlooking Lindfield Common within a short walk of the village High Street with its excellent local facilities including traditional shops, post office, schools, medical centre, inns and churches. Well regarded schools for all ages are also close at hand. Haywards Heath is a short distance away and provides comprehensive shopping and leisure facilities together with a mainline train station providing fast links to London and the South Coast.
| Covered Entrance Porch | Glazed front door to: | |||
| Entrance Hall | Radiator. Glazed door to: | |||
| Sitting/Dining Room | 22'3" x 13'6" maximum (6.78m x 4.11m) Floor to ceiling brick built open fireplace with adjacent display plinths with storage niches. Double glazed replacement window. 2 radiators. TV aerial point. Telephone point. Staircase to first floor. | |||
| Kitchen | 9'8" x 5'0" (2.95m x 1.52m) Work surface with inset stainless steel sink unit with mixer tap, drawer and cupboards below. Plumbing for washing machine. Electric cooker point. Further wall cupboards. Space for upright fridge freezer. Wall mounted gas boiler. Part tiled walls. Door to: | |||
| Garden Room | 10'1" x 6'9" (3.07m x 2.06m) Tiled floor. Double glazed sliding patio doors to garden. | |||
First Floor | ||||
| Landing | Hatch to roof space. | |||
| Bedroom 1 | 10'7" x 10'4" (3.23m x 3.15m) Radiator. Built in wardrobe cupboard. Double glazed replacement window with lovely views over The Common. Telephone point. | |||
| Bedroom 2 | 11'6" x 7'9" (3.51m x 2.36m) Fitted airing cupboard. | |||
| Bathroom | White suite comprising panelled bath with fitted shower above. Low level wc. Pedestal wash hand basin. Radiator. Part tiled walls. Double glazed replacement window. | |||
Outside | ||||
| Front Garden | Enclosed by picket fencing with several well stocked flower and shrub beds. Pathway to front door. | |||
| Rear Patio | Fully enclosed by timbered fencing and laid to paving. Outside water tap. Gate and pedestrian rear gravel path to: | |||
| Allotment | 24'0" x 17'0" (7.32m x 5.18m) Timber shed. Currently overgrown. |
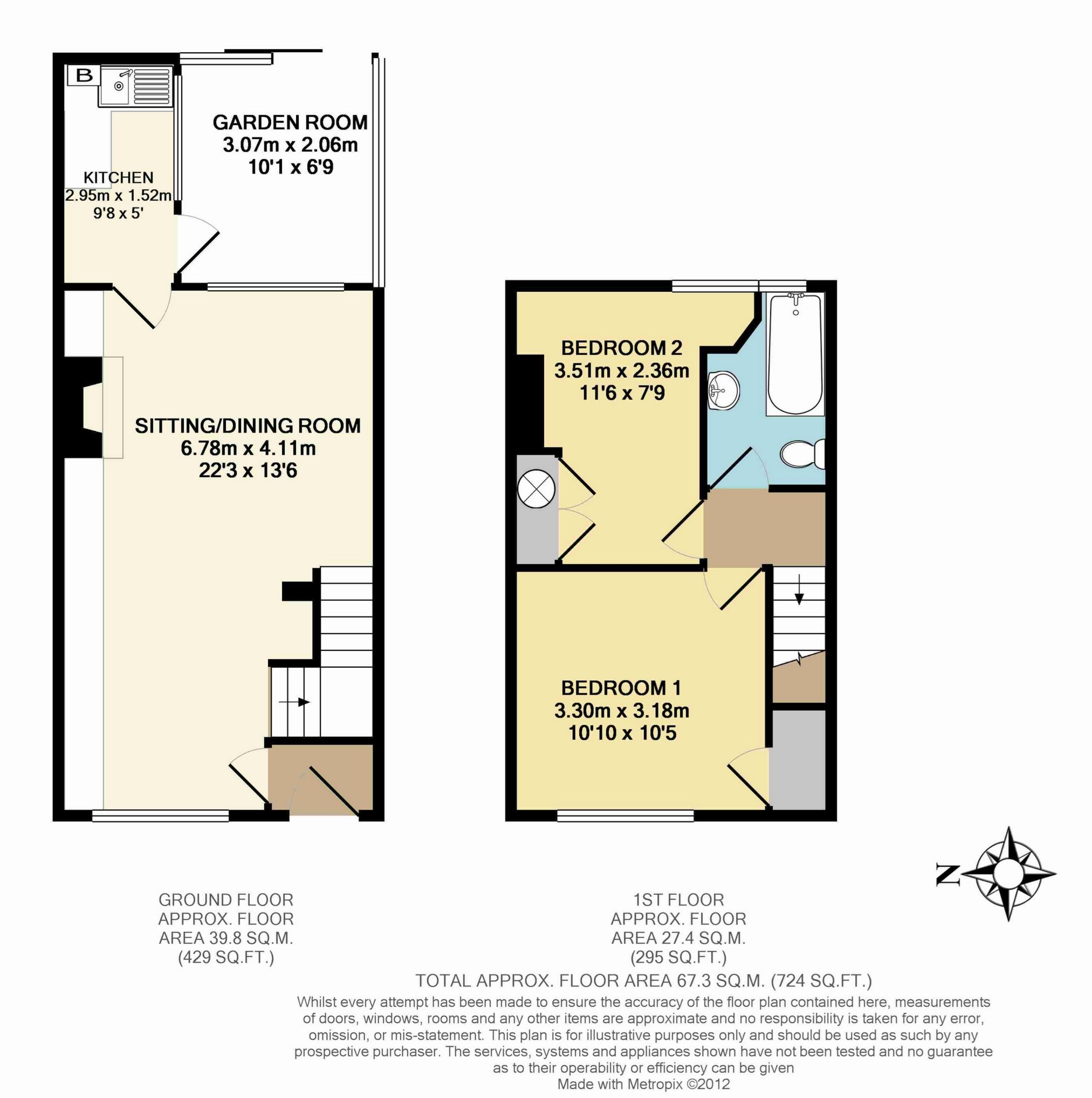
IMPORTANT NOTICE FROM MARK REVILL
Descriptions of the property are subjective and are used in good faith as an opinion and NOT as a statement of fact. Please make further specific enquires to ensure that our descriptions are likely to match any expectations you may have of the property. We have not tested any services, systems or appliances at this property. We strongly recommend that all the information we provide be verified by you on inspection, and by your Surveyor and Conveyancer.



