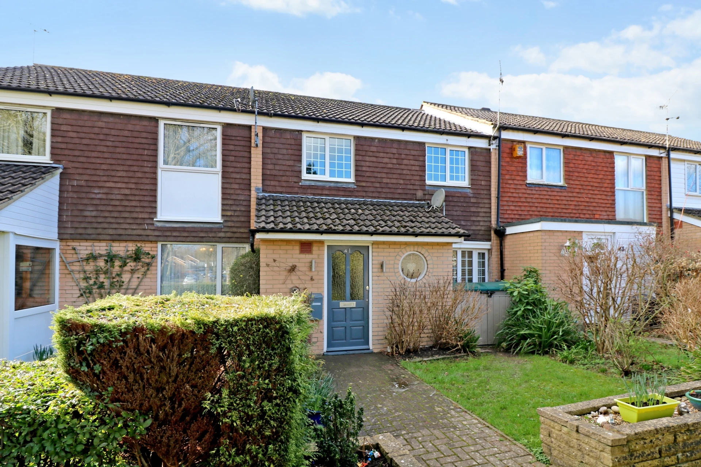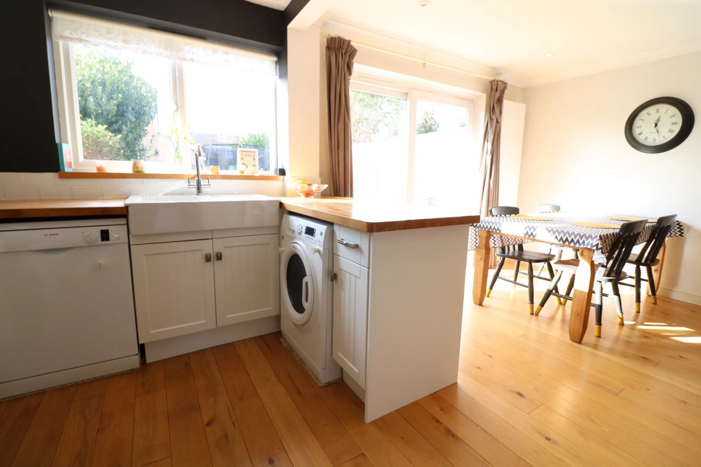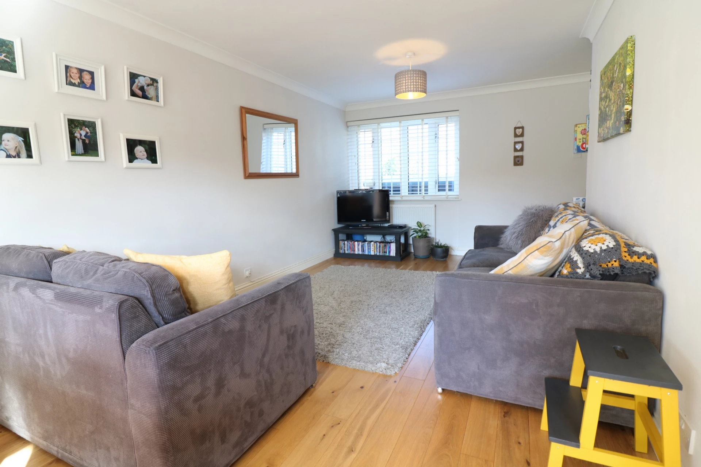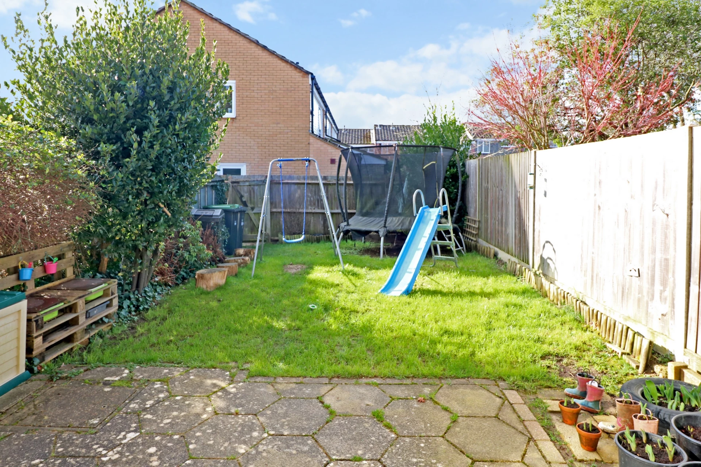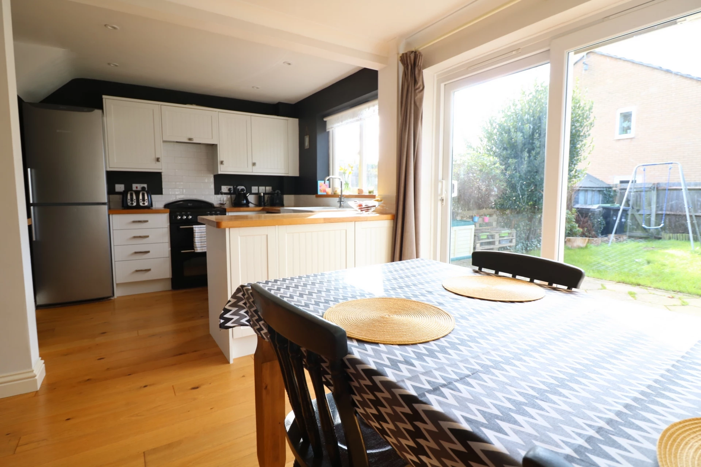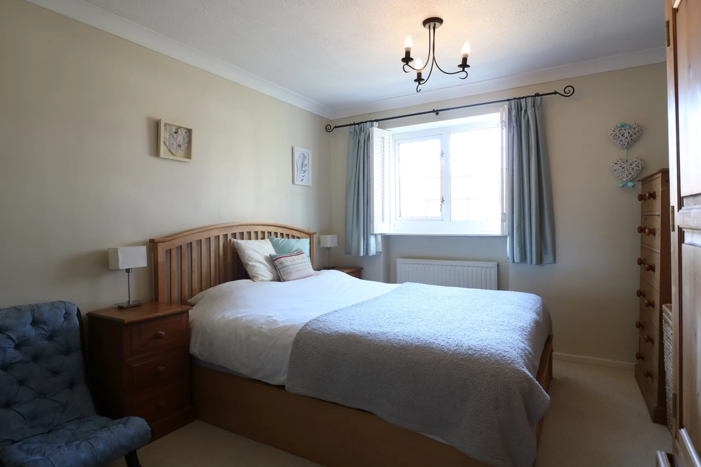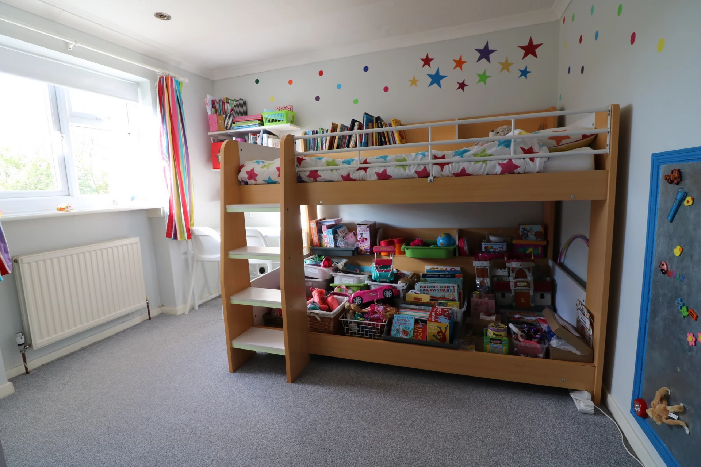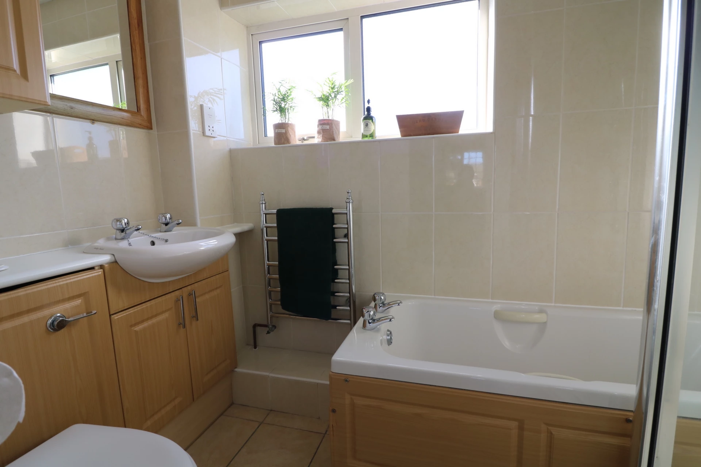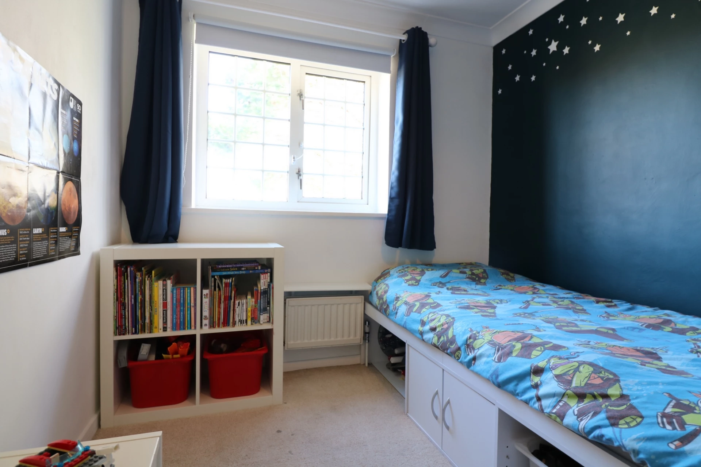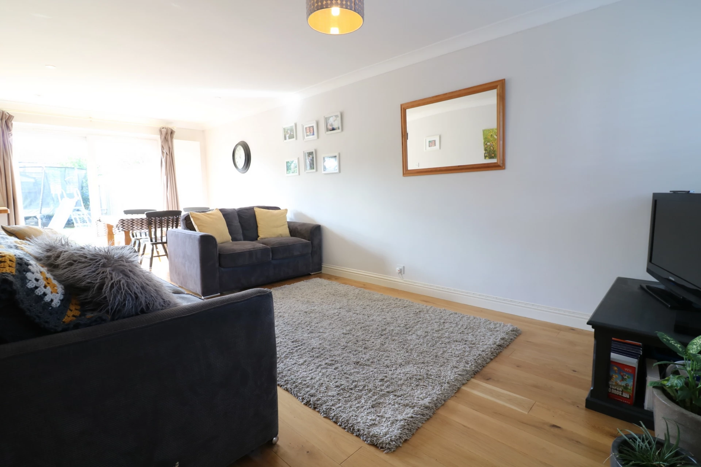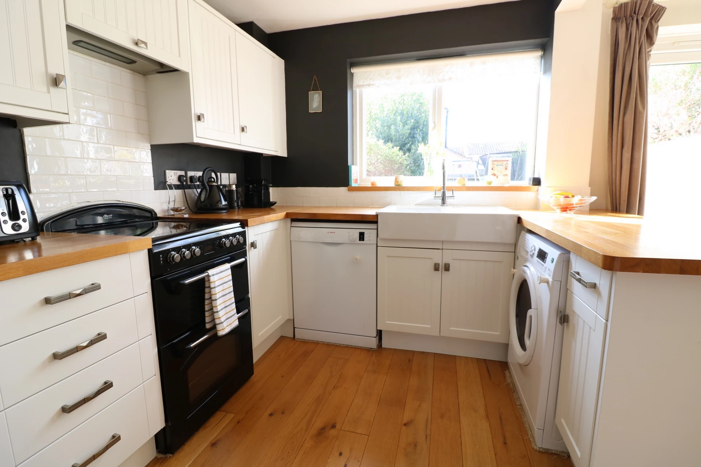Sold Noahs Ark Lane, Lindfield, RH16 2LU Guide Price £365,000
3 Bedrooms
23ft Sitting & Dining Room
Open Plan Refitted Kitchen
Cloakroom
Bathroom & Shower
Double Glazing
Gas CH
Oak Flooring to Ground Floor
Enclosed Garden
Garage
EPC Rating D
Council Tax , Mid Sussex District Council
Freehold
A superb 3 bedroom terraced house having been improved and re-configured by the current owners. Ground floor accommodation comprises of a delightful 23ft sitting and dining room with wide opening into a modern refitted kitchen with solid oak work surfaces, designed as an open plan room. The property further benefits from a ground floor cloakroom, modern bathroom with separate shower, gas fired central heating, double glazing and engineered oak flooring throughout the ground floor. The rear garden extends to approximately 37ft with a sunny aspect. There is also a garage located in a nearby block.
The property is situated in a popular location close to Lindfield's Common and within level walking distance of the picturesque High Street offering traditional shops, inns, churches and a medical centre. There are several good schools in the locality catering for various age groups and Haywards Heath is within easy reach with its wide range of shops, array of restaurants, modern Waitrose store, leisure centre and a main line station providing a fast and frequent commuter service to London and the south coast.
| Covered Entrance | Outside light points. Timber glazed front door to: | |||
| Hall | Engineered oak flooring. Radiator. Telephone point. Staircase to first floor. Built in cupboard with wall mounted gas fired boiler, and storage space for coats and shoes. Door to: | |||
| Cloakroom | Suite comprising low level wc and wall mounted wash hand basin. Engineered oak flooring. Radiator. Ceiling downlighters. | |||
| Sitting & Dining Room | 23'3" x 10'2" (7.09m x 3.10m) A lovely double aspect room with engineered oak flooring throughout. 2 radiators. TV aerial point. Ceiling downlighters. Double glazed replacement window and sliding patio door to rear garden. Wide opening to: | |||
| Modern Kitchen | 16'3" x 7'6" narrowing to 4'3" (4.95m x 2.29m) A comprehensively fitted kitchen with solid oak worksurfaces incorporating long fitted work surface with inset twin deep glazed sink unit with mixer tap, cupboards and plumbing for washing machine and dishwasher below. Electric cooker point with adjacent drawers, cupboards and extractor canopy above, flanked by fitted wall cupboards. Space for upright fridge/freezer. Further work surface with cupboards above and below. Large fitted double storage cupboard. Built in understair storage cupboard. Ceiling downlighters. Double glazed replacement window. | |||
First Floor | ||||
| Landing | Drop down hatch with ladder to roof space. Door to: | |||
| Bedroom 1 | 12'11" x 10'2" plus door recess (3.94m x 3.10m) Radiator. Double glazed replacement window. | |||
| Bedroom 2 | 10'3" x 9'8" plus door recess (3.12m x 2.95m) Radiator. Built in airing cupboard. Double glazed replacement window. | |||
| Bedroom 3 | 9'8" x 7'8" maximum (2.95m x 2.34m) Radiator. Fitted storage cupboard above stair bulkhead. Double glazed replacement window. | |||
| Bathroom | White suite comprising panelled bath with tiled surround, fully tiled shower enclosure with wall mounted shower and bi-folding door, inset wash hand basin with cupboards below and low level wc with concealed cistern. Fitted bathroom cabinet. Ladder towel warmer/radiator. Ceiling downlighters. Fully tiled walls and flooring. Shaver point. Double glazed replacement window. | |||
Outside | ||||
| Garage | Located in a nearby block with up and over door. | |||
| Front Garden | Laid to lawn with block paved pathway to front door. Shrub and flower borders. | |||
| Rear Garden | Extending to approximately 37ft, with paved terrace adjoining the rear of the property. Laid to lawn with shrub borders, and fully enclosed by timber fencing with rear access gate. |
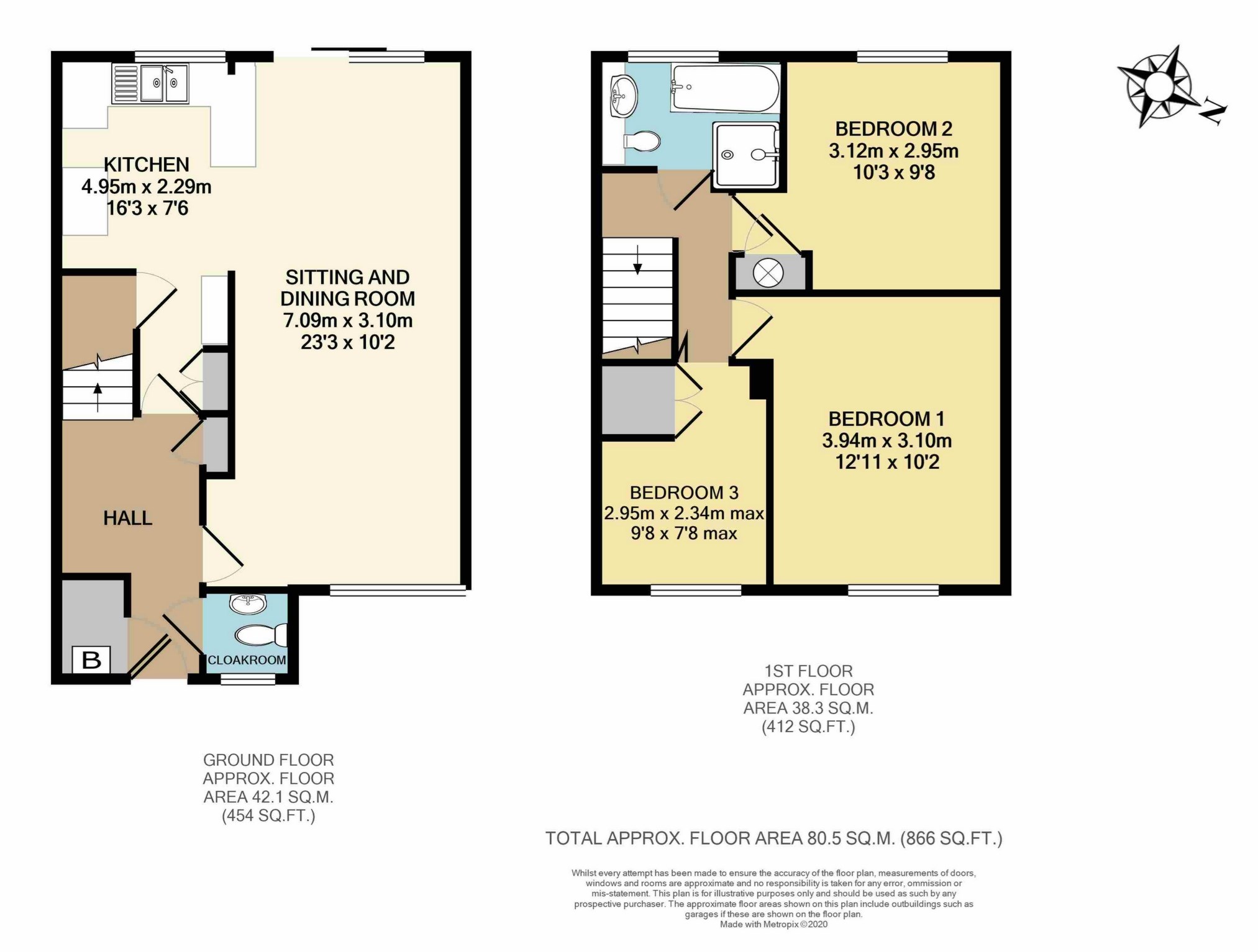
IMPORTANT NOTICE FROM MARK REVILL
Descriptions of the property are subjective and are used in good faith as an opinion and NOT as a statement of fact. Please make further specific enquires to ensure that our descriptions are likely to match any expectations you may have of the property. We have not tested any services, systems or appliances at this property. We strongly recommend that all the information we provide be verified by you on inspection, and by your Surveyor and Conveyancer.



