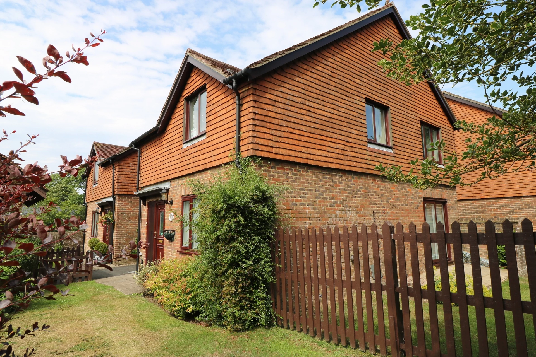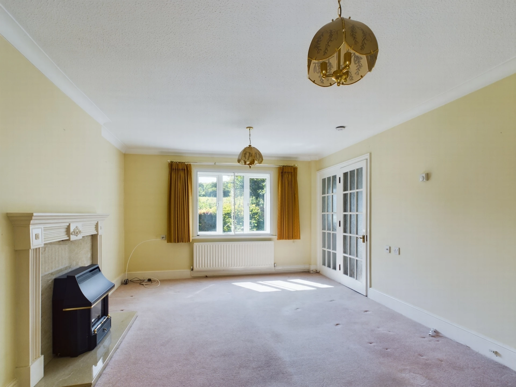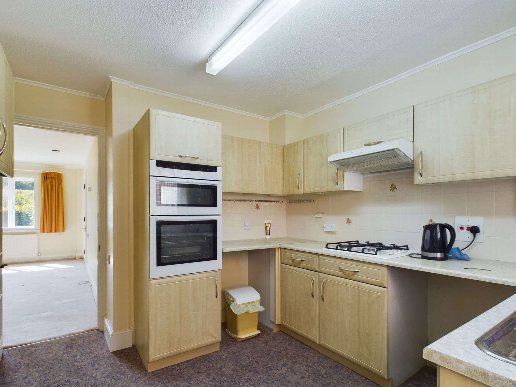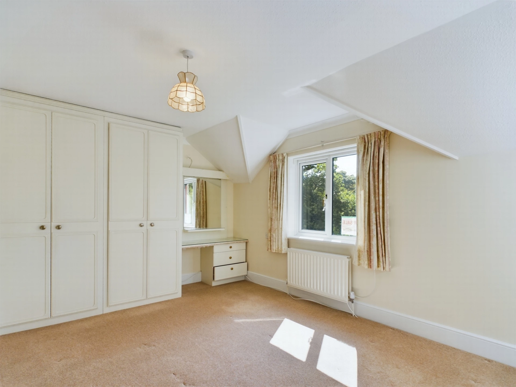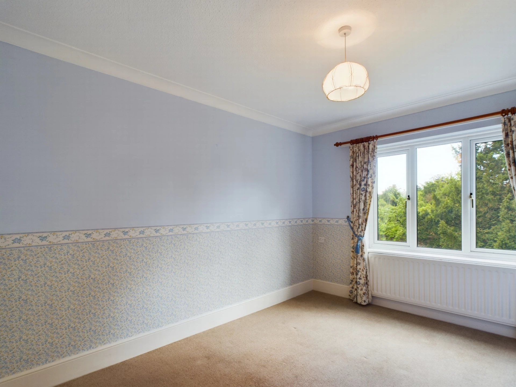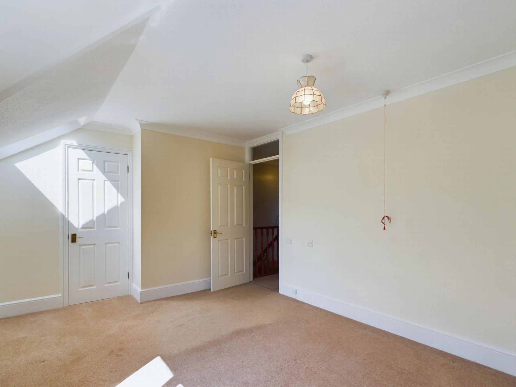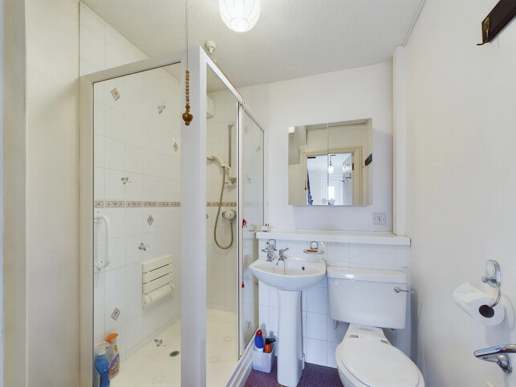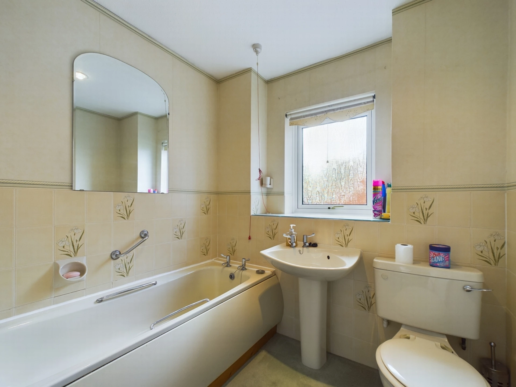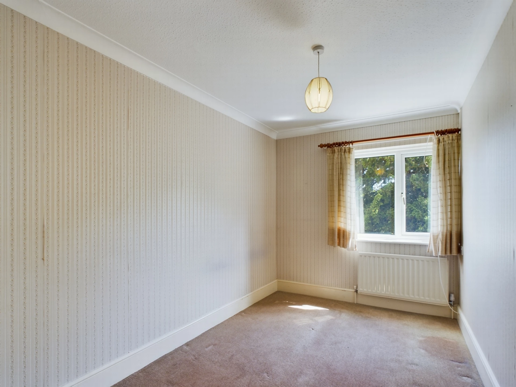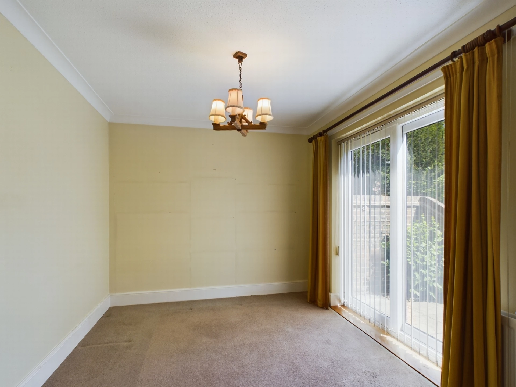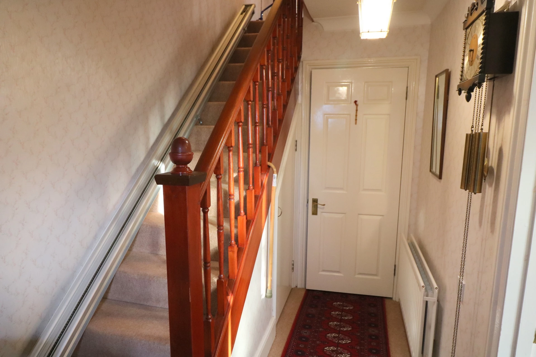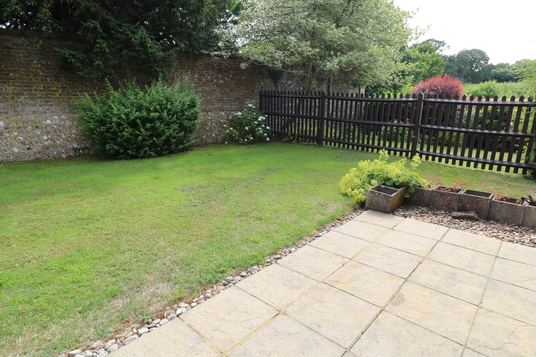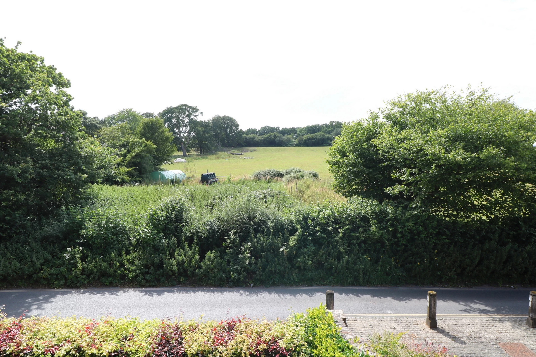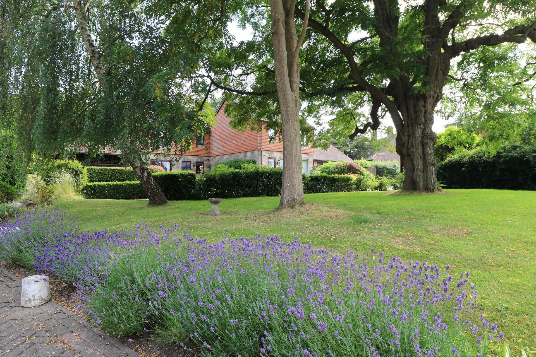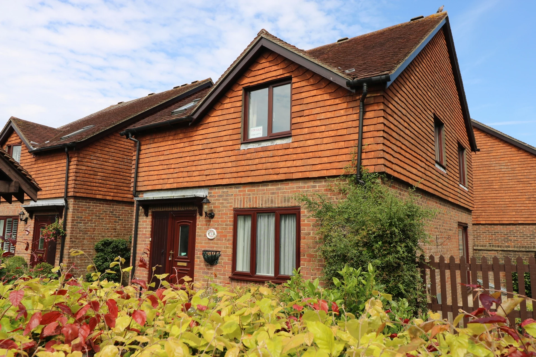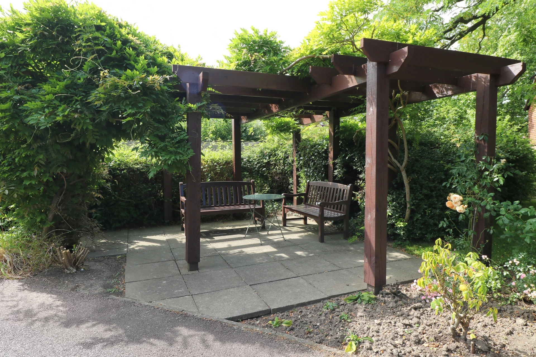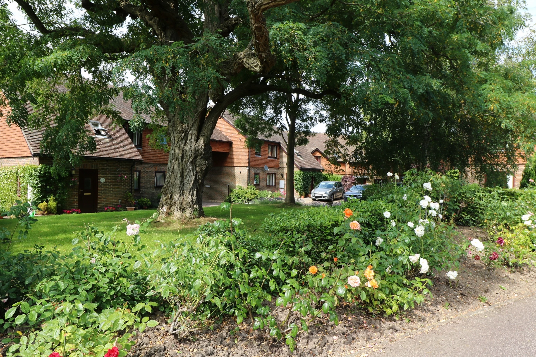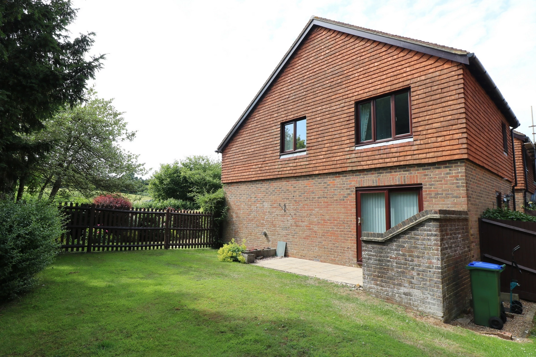Sold North End, Ditchling, BN6 8TG £335,000
Detached FREEHOLD House Designed for over 55's
Walking Distance of Ditchling Village Centre
3 Bedrooms
2 Reception Rooms
Kitchen
Bathroom plus Shower Room
Garage
Gas Central Heating
Double Glazing
Private Patio & Communal Gardens
EPC Rating D
Council Tax , Lewes District Council
Freehold
Dumbrells Court is a deceptively spacious freehold property being one of only two detached properties on the Dumbrells Court development and is specifically designed for the active over 55's. The property is approached by a most attractive pedestrian walk way and enjoys views over fields to the front and distant views of the South Downs from the first floor. The property benefits from gas fired central heating to radiators and double glazing, from the dining room there are sliding patio doors opening out onto a private patio which leads onto a level well maintained communal lawn area which is enclosed by picket fencing and part original flint walling. The accommodation is arranged on two floors with sitting room, dining room, kitchen, separate wc/shower room on the ground floor with 3 bedrooms and a bathroom on the first floor. There is also a generous size brick built single garage in an adjacent block.
Ditchling with its views of the South Downs is a historic village within the South Downs National Park, having a selection of local shops, cafes, church, post office, health centre and two very popular pubs/restaurants. The larger village of Hassocks is nearby and provides more comprehensive shopping areas and mainline railway station with regular commuter services to London and the cosmopolitan city of Brighton is readily accessible and offers numerous entertainment areas and the south coast.
GROUND FLOOR | ||||
| | Front door with outside light leading to: | |||
| Entrance Hall | Telephone point. Radiator. Stairlift. Understairs storage cupboard. | |||
| Cloakroom/Shower Room | Large shower cubicle being part tiled with sliding glass door, pedestal wash basin, mirror fronted medicine cabinet, low level wc. Radiator. Extractor fan.
| |||
| Sitting Room | 16'8" x 12'2" (5.08m x 3.71m) Feature fireplace with Georgian style surround with inset enclosed gas fire. 2 radiators. Secondary glazing. Views towards open fields to the front. | |||
| Dining Room | 11'4" x 8'10" (3.45m x 2.69m) Approached by double doors from the sitting room. Radiator. Double glazed sliding doors leading onto private side patio with a southerly aspect which leads onto level communal lawn. | |||
| Kitchen/Breakfast Room | 9'9" x 9'5" (2.97m x 2.87m) Comprising double bowl stainless steel sink unit with chromium mixer tap, cupboards and drawers under. Further base units of cupboards and drawers with roll edge worktops. Neff 4 burner gas hob. Plumbing for washing machine. Neff eye level double oven. Radiator. Range of eye level wall cupboards. Wall mounted Baxi gas fired boiler for domestic hot water and central heating. Tiled splashbacks. Drop down breakfast bar. uPVC back door leading to side access. | |||
FIRST FLOOR | ||||
| Landing | Spindle balustrade. Hatch to loft area. Airing cupboard with hot water tank and shelving. | |||
| Bedroom 1 | 15'4" x 10'5" (4.67m x 3.18m) Fitted double wardrobe cupboard with adjacent dressing table with glass top and large mirror over, 3 side drawers. Further built-in wardrobe cupboard. Radiator. Views over open fields to the west. | |||
| Bedroom 2 | 11'7" x 9'10" (3.53m x 3.00m) Fitted wardrobe cupboard with adjacent dressing table unit with glass top and drawers beneath. Outlook over communal side gardens with distant views to the South Downs. | |||
| Bedroom 3 | 12' x 7'5" (3.66m x 2.26m) Radiator. Outlook over communal gardens with distant views to the South Downs. | |||
| Bathroom | Suite comprising low level wc, pedestal wash basin, panelled bath, half tiled walls. Radiator. Mirror fronted cabinet. | |||
OUTSIDE | ||||
| Large Single Brick Built Garage | Up and over door. In adjacent block. | |||
| Paved Private Patio Area | Located at the side of the property which leads onto: | |||
| Communal Gardens | Arranged as level lawn. Part picket fenced with a most attractive original flint wall to one boundary. | |||
| Communal Laundry Room | Residents have the use of a washing machine and tumble dryer, free of charge. | |||
OUTGOINGS | ||||
| Maintenance | £282 per calendar month, to include buildings insurance. | |||
| Managing Agents | FirstPort Property Services, Marlborough House, Wigmore Lane, Luton, Beds, LU2 9EX. 0333 321 4080 | |||
| | |
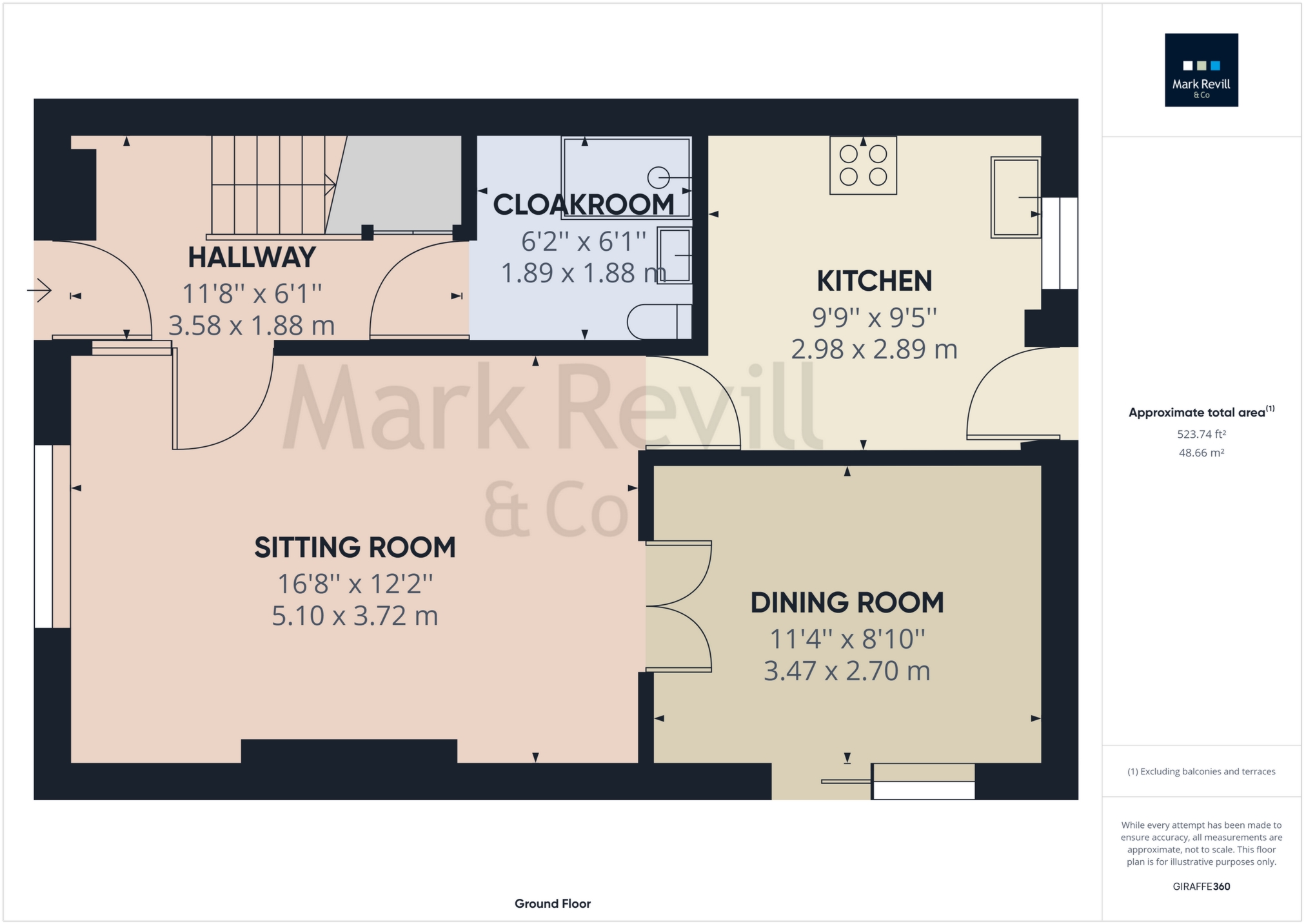
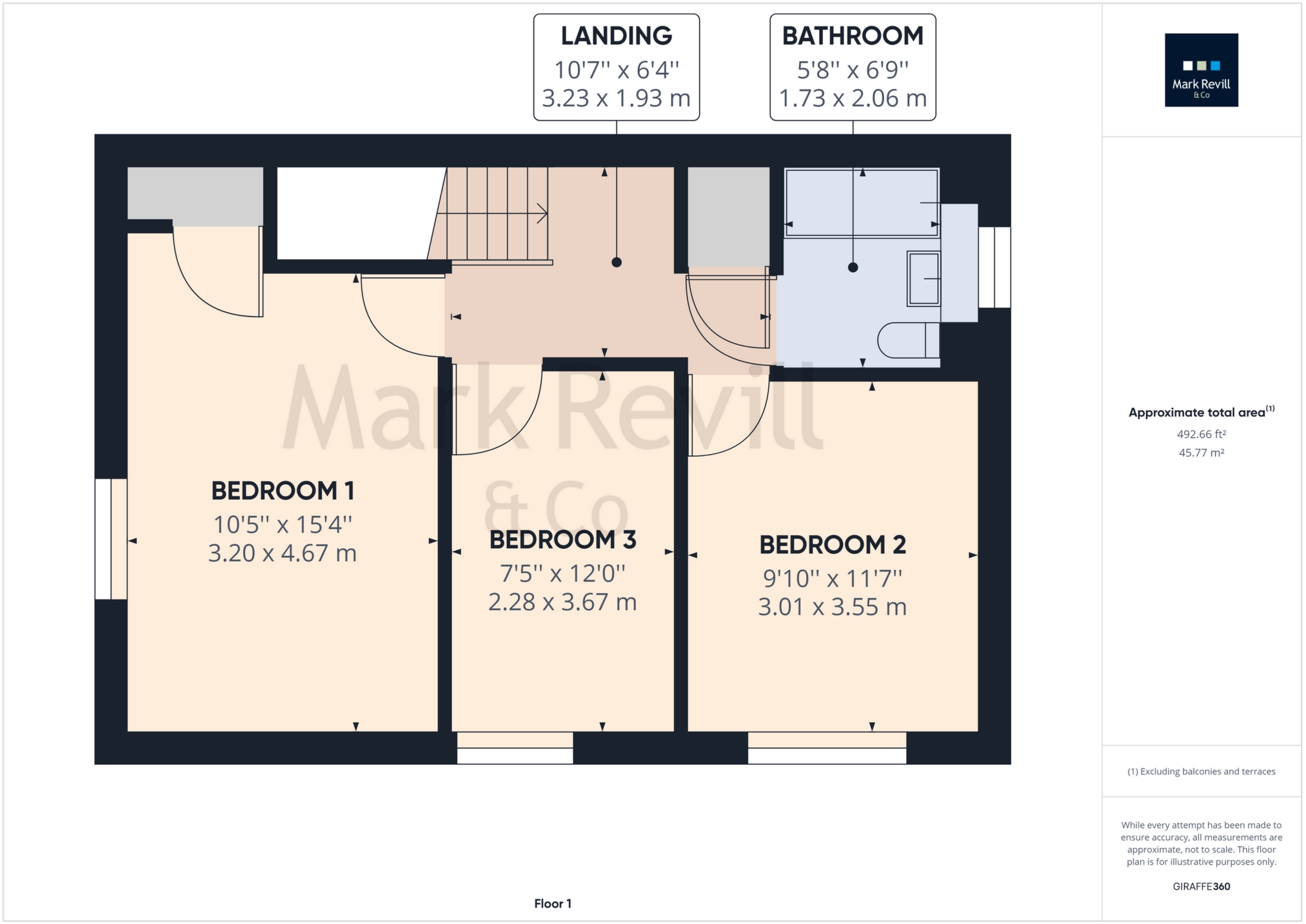
IMPORTANT NOTICE FROM MARK REVILL
Descriptions of the property are subjective and are used in good faith as an opinion and NOT as a statement of fact. Please make further specific enquires to ensure that our descriptions are likely to match any expectations you may have of the property. We have not tested any services, systems or appliances at this property. We strongly recommend that all the information we provide be verified by you on inspection, and by your Surveyor and Conveyancer.



