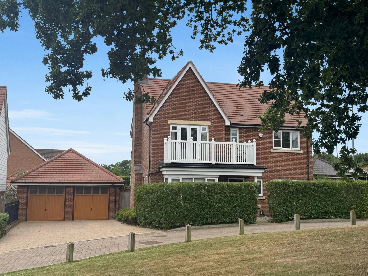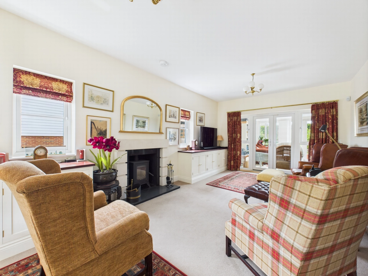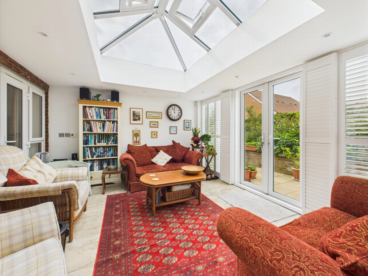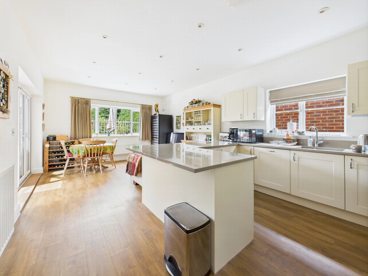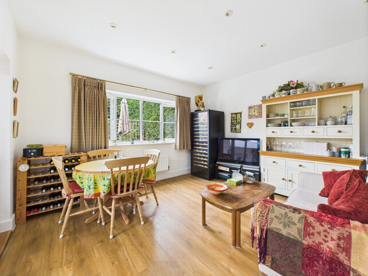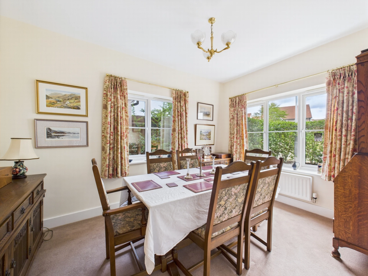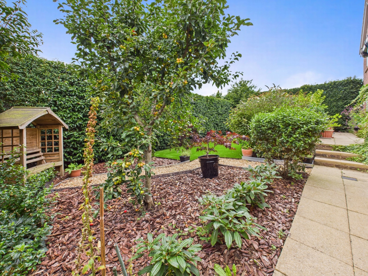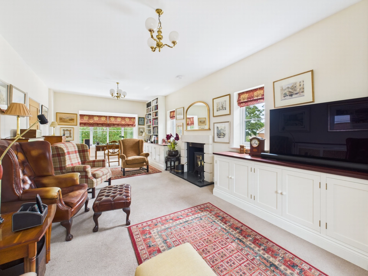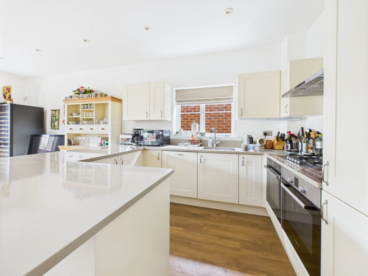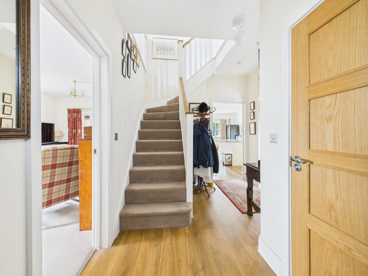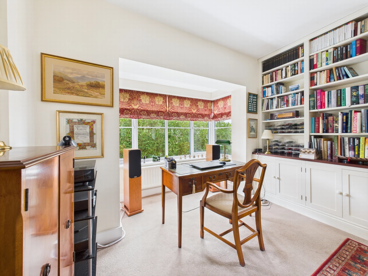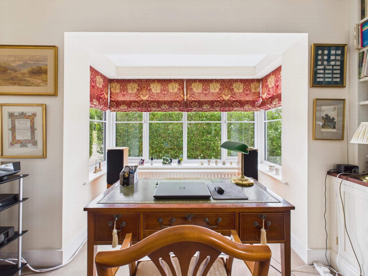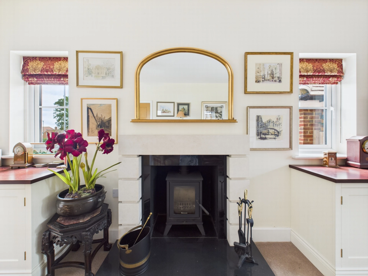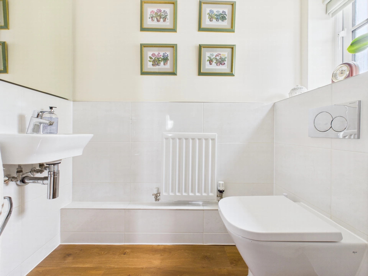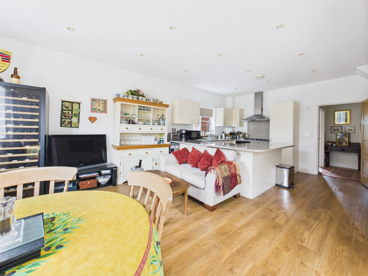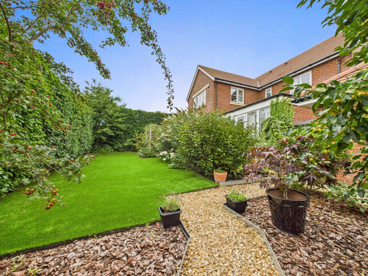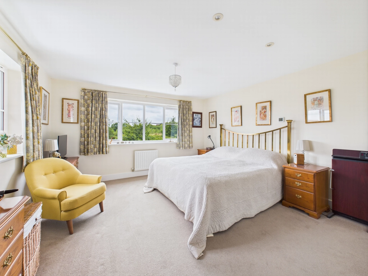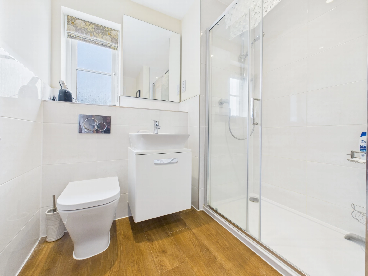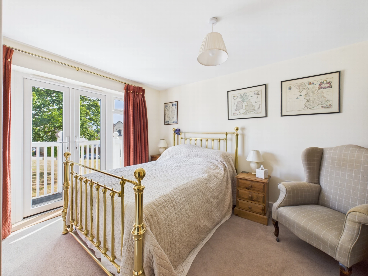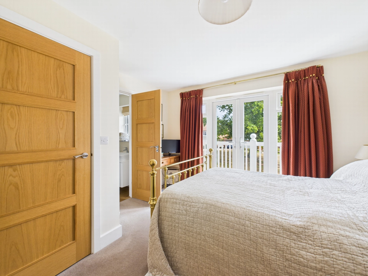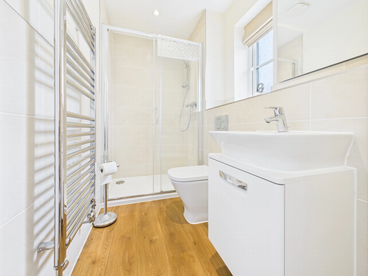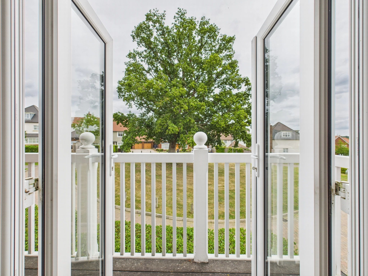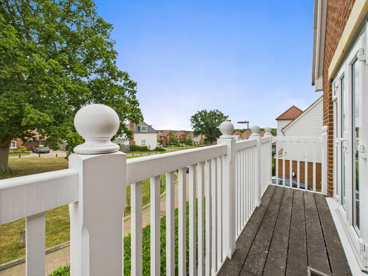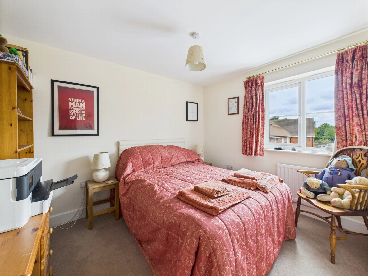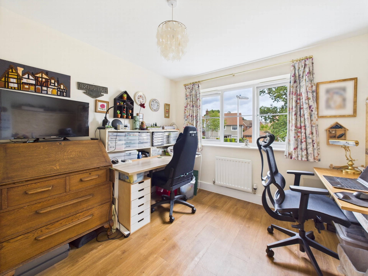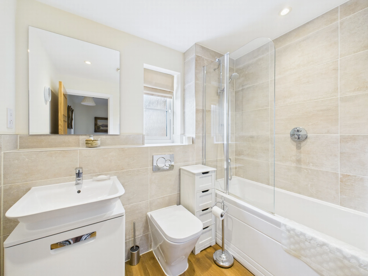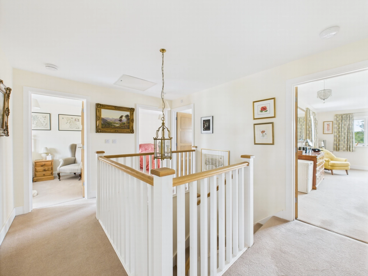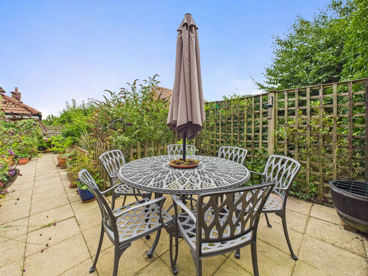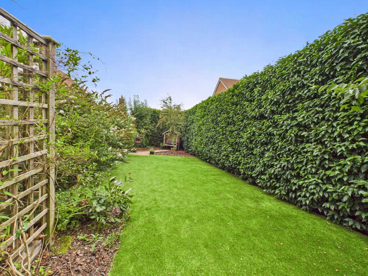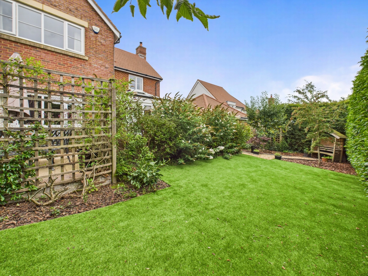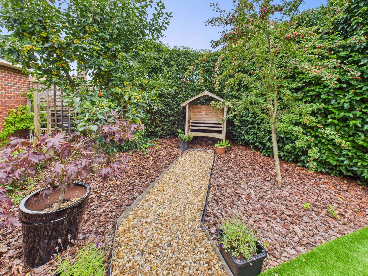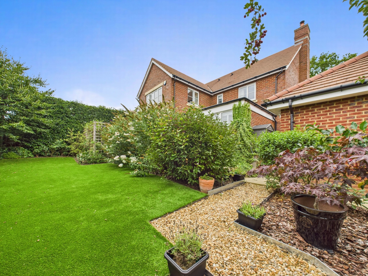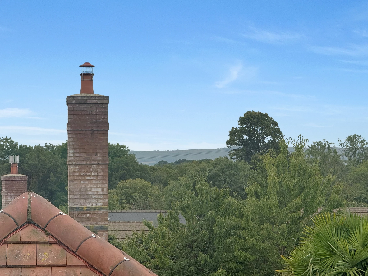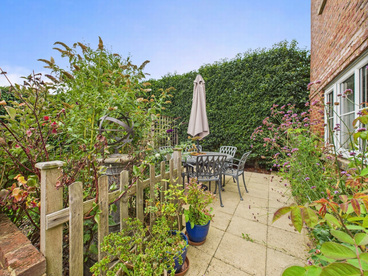Under Offer Old House Lane, Haywards Heath, RH16 4XF Guide Price £875,000
Impressive 4 Bedroom Detached Home
Triple Aspect Drawing Room & Separate Dining Room
Large Open Plan Kitchen/Living Area
Beautiful Orangery with Underfloor Heating
2 En Suite Shower Rooms plus Family Bathroom
Private Balcony from Guest Suite
Quiet Cul-de-Sac
South Facing Rear Garden
Detached Double Garage, Parking for 4 Cars
No Onward Chain
EPC Rating B
Council Tax Band G, Mid Sussex District Council
Freehold
Tucked away in a quiet cul-de-sac with an expansive green outlook to the front, complete with mature oak tree, this impressive four bedroom detached home has been built to a high standard and has been looked after carefully by the present owners since new.
The accommodation comprises a generous reception hall which leads to a triple aspect living room with feature fireplace and log burner. This room also comes with bespoke, hand-made storage cupboards and bookcases. There is a separate dining room and, at the heart of the home, is the large open plan kitchen and living area. From here, double doors open into a beautiful orangery, built by the present owners, where you can enjoy views over the landscaped rear garden. This room is equipped with powered roof vents and electric underfloor heating so the room can be enjoyed throughout the year. A handy utility room and cloakroom complete the downstairs.
Upstairs, a galleried landing takes you to the main bedroom which has its own en-suite shower room, and which has far-reaching views over ancient woodland towards the South Downs. There is a guest suite with an en-suite shower room and french windows that open onto a private balcony overlooking the green at the front of the house. There are two further double bedrooms and a family bathroom.
The easy to maintain, South facing rear garden was landscaped in 2017 and now features mature shrubs, trees and hedges giving a high degree of privacy. There is a paved terrace outside the orangery which leads to a sunny and inviting patio. At the front, a detached double garage with electric doors is approached by a block paved driveway with space for up to four cars. NO ONWARD CHAIN
Old House Lane forms part of The Beeches development on the favoured south side of town within walking distance of the Sainsbury's Local and Bolnore Village primary school. Haywards Heath is within easy reach offering a wide range of shops, an array of restaurants, several parks, Waitrose and Sainsbury's superstores, a modern leisure complex and the mainline railway station providing a fast and frequent service to central London (London Bridge/Victoria 42-45 minutes). There are several highly regarded schools and colleges in the area, both state and private, including Great Walstead School, Cumnor House school, Ardingly College, Hurstpierpoint College and Burgess Hill School for Girls. The property is located just over 5 miles west of the A23 providing a direct route to the motorway network, Gatwick Airport is 14.3 miles to the North whilst the cosmopolitan city of Brighton and the coast is 13.4 miles to the south. The South Downs National Park and Ashdown Forest are both within a short drive offering beautiful, natural venues for countryside walks.
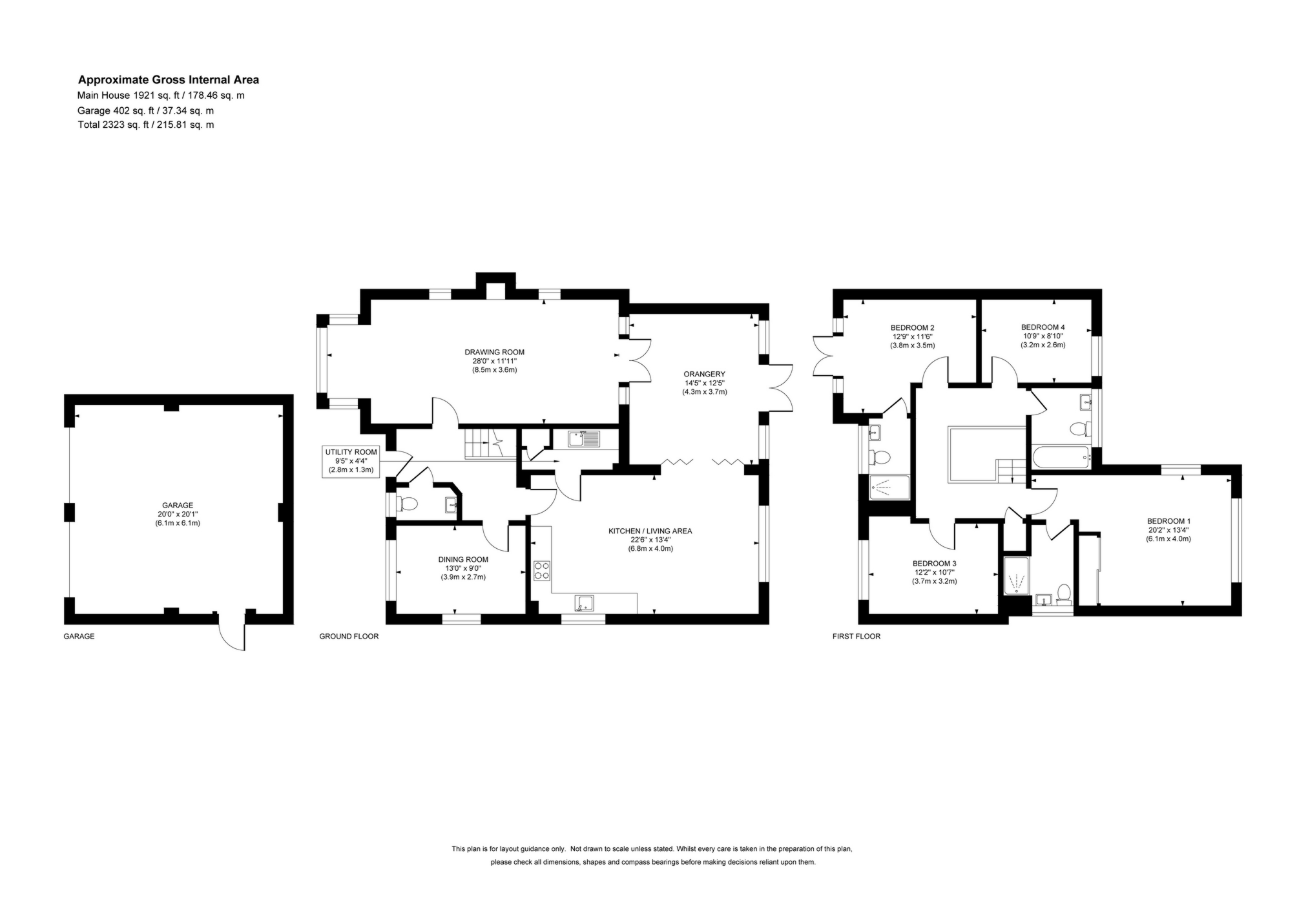
IMPORTANT NOTICE FROM MARK REVILL
Descriptions of the property are subjective and are used in good faith as an opinion and NOT as a statement of fact. Please make further specific enquires to ensure that our descriptions are likely to match any expectations you may have of the property. We have not tested any services, systems or appliances at this property. We strongly recommend that all the information we provide be verified by you on inspection, and by your Surveyor and Conveyancer.



