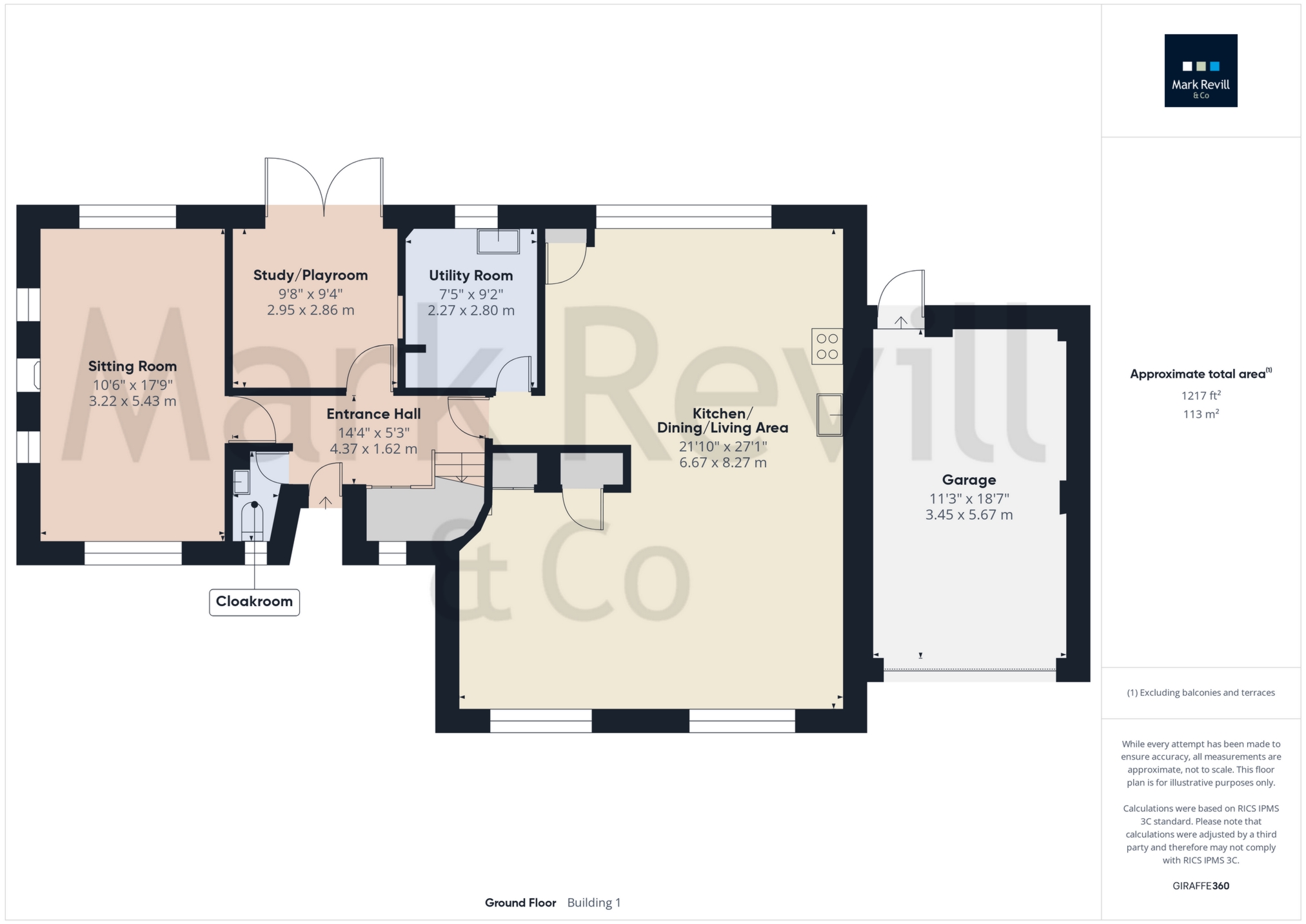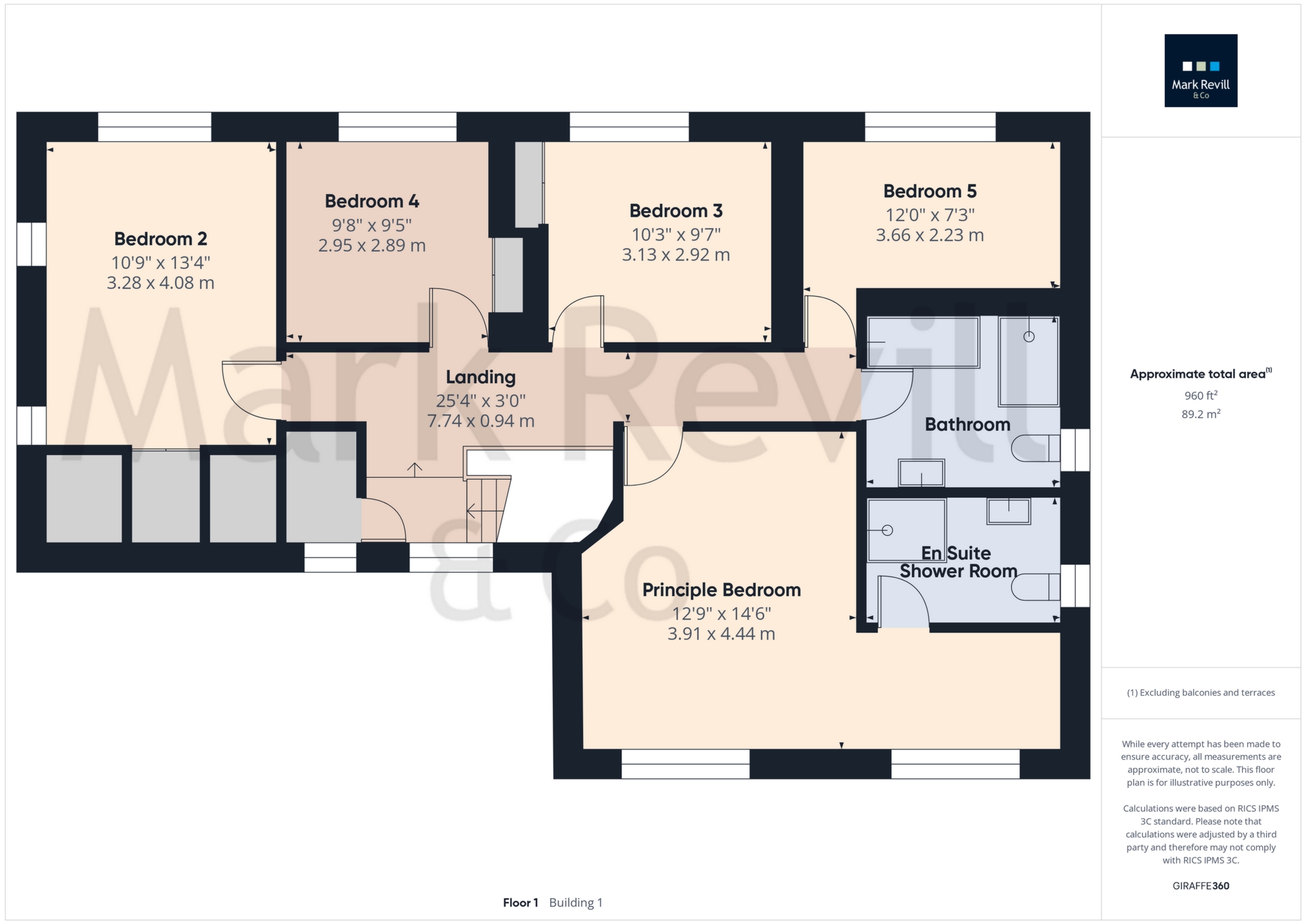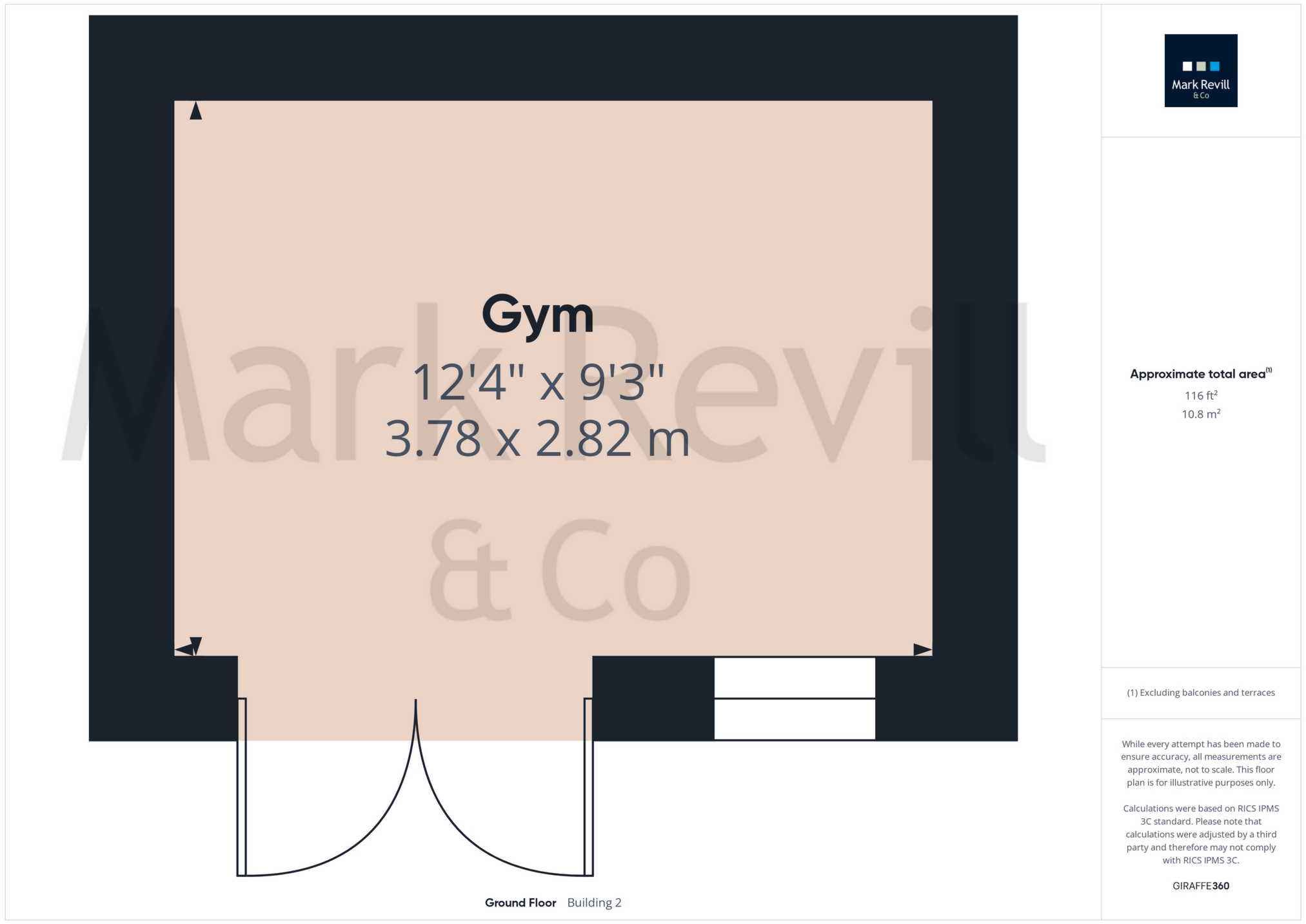Exceptional Detached Family Home
5 Double Bedrooms
Modernised & Refurbished
Open Plan Kitchen/Dining/Living Room
Sitting Room
En Suite Shower Room plus Family Bathroom
Gas Central Heating. Double Glazing
Timber Office/Gym
Driveway & Attached Garage
Beautifully Landscaped Rear Garden
EPC Rating D
Council Tax Band F, Mid Sussex District Council
Freehold
An exceptional 5 bedroom detached family home that seamlessly blends contemporary elegance with versatile living spaces. Meticulously modernised and refurbished to an exacting standard, the residence features a generous reception hall leading to a double aspect sitting room with a feature fireplace, a versatile study/playroom and a ground floor cloakroom. The heart of the home is the expansive open plan kitchen/dining/living area, showcasing a high quality fully fitted kitchen with built-in appliances, a central granite island and patio doors that open onto the rear garden. Additional amenities include a utility room and ample space for family living throughout. The first floor comprises: a spacious landing with access to a large loft space offering potential for conversion, subject to planning permission. There are five double bedrooms, including a principal suite with a dressing area and a luxurious en suite shower room, complemented by a modern family bathroom featuring a bath and separate walk-in shower. The rear garden is a private oasis, complete with a patio area, shed, and a timber office/gym equipped with power and light. The property benefits from gas fired central heating to radiators and tasteful décor throughout. Outside the property boasts a private shingle driveway accommodating several vehicles, an attached garage with an electric roller door and a beautifully landscaped rear garden that offers privacy and tranquillity. Vendor suited-early inspection is highly recommended.
Situated within a highly sought after quiet and desirable residential cul-de-sac, offering a peaceful setting while remaining close to a wide range of amenities and transport links. Families will appreciate the proximity to highly regarded local schools including Harlands Primary School, Blackthorns Community Primary Academy, Lindfield Primary Academy, Oathall Community College, and Warden Park Secondary Academy, all within approximately 1.3 miles. For commuters, Haywards Heath mainline station is just 0.7 miles away and provides fast, regular services to London Victoria, Brighton, and Gatwick Airport. The nearby A272 also offers easy road access to the A23/M23, connecting to both the capital and the south coast. A selection of parks and green spaces such as Victoria Park and Beech Hurst Gardens are close by, as well as local shops, cafés, supermarkets, and The Princess Royal Hospital making this an exceptionally convenient and family friendly location.



IMPORTANT NOTICE FROM MARK REVILL
Descriptions of the property are subjective and are used in good faith as an opinion and NOT as a statement of fact. Please make further specific enquires to ensure that our descriptions are likely to match any expectations you may have of the property. We have not tested any services, systems or appliances at this property. We strongly recommend that all the information we provide be verified by you on inspection, and by your Surveyor and Conveyancer.













































































