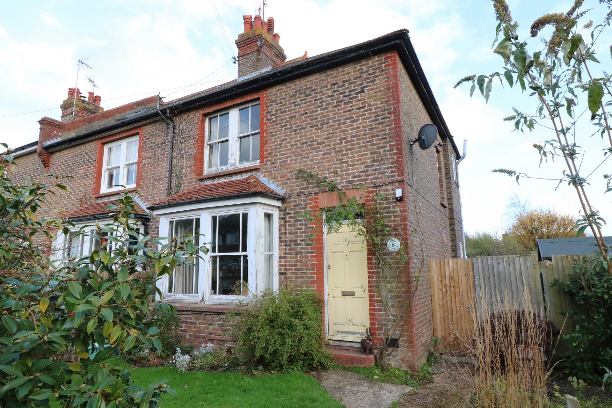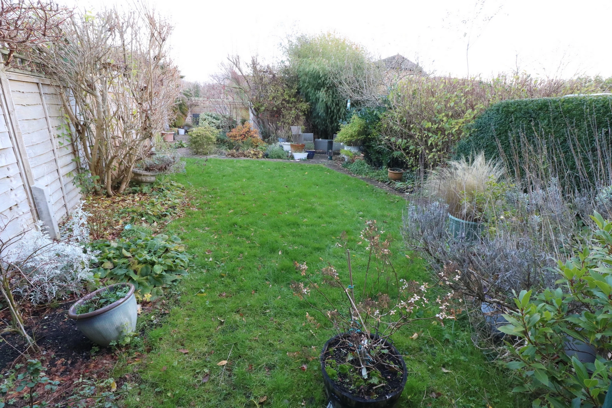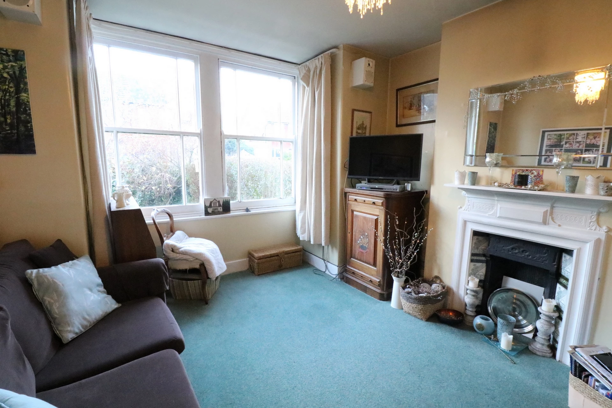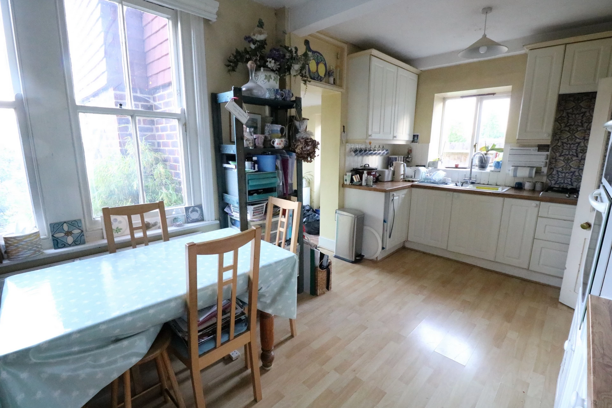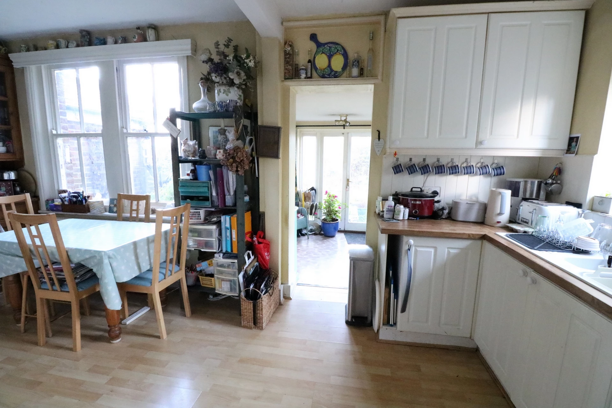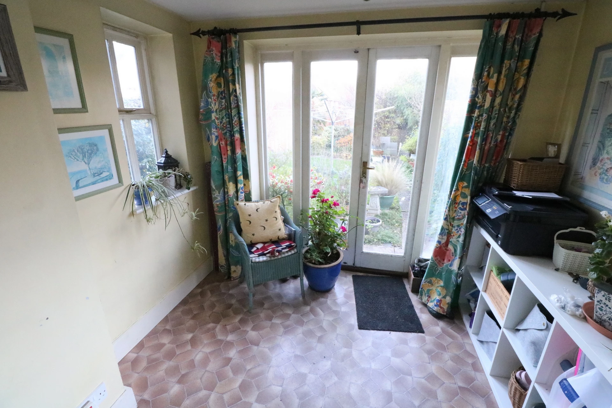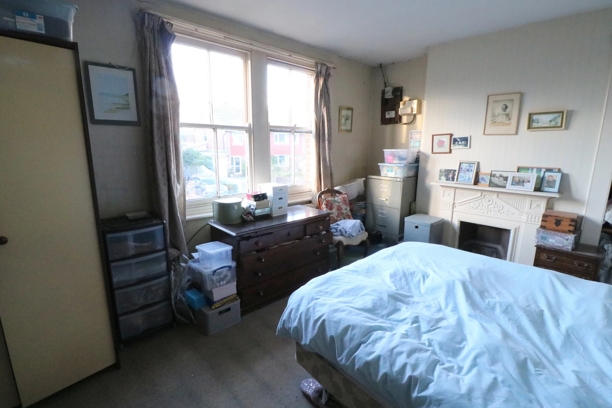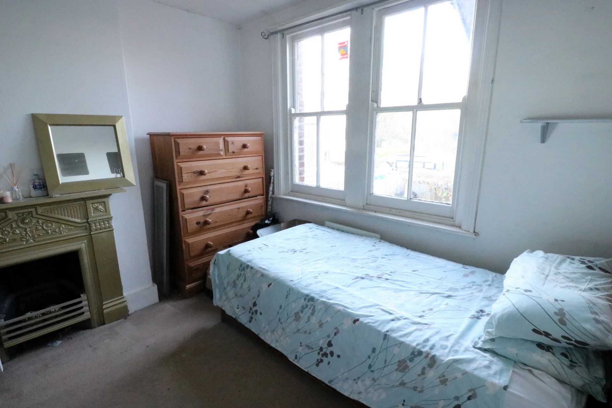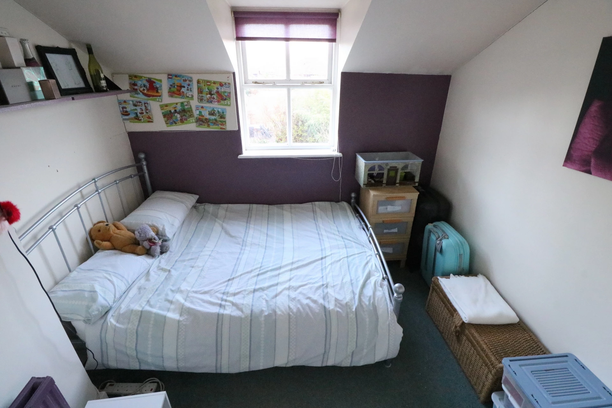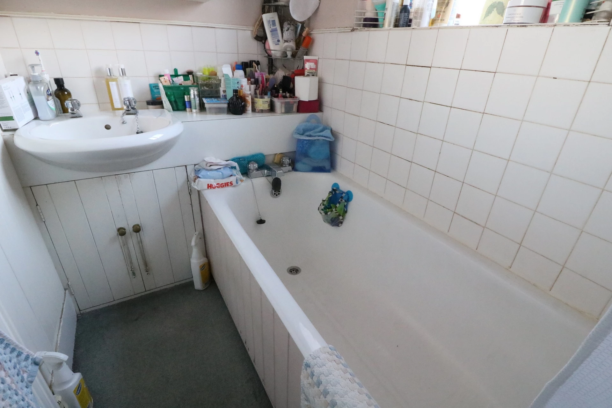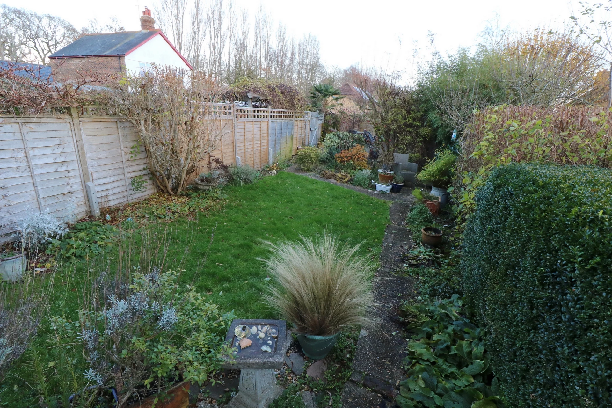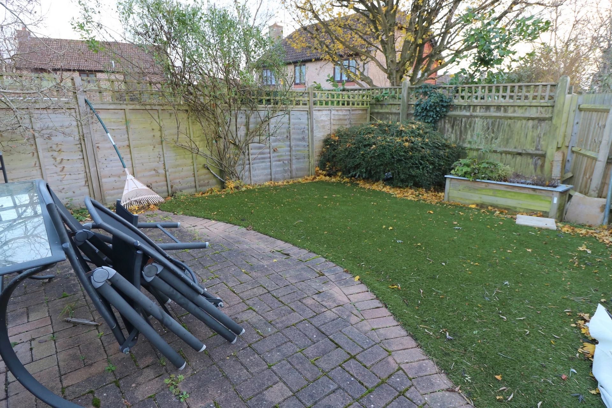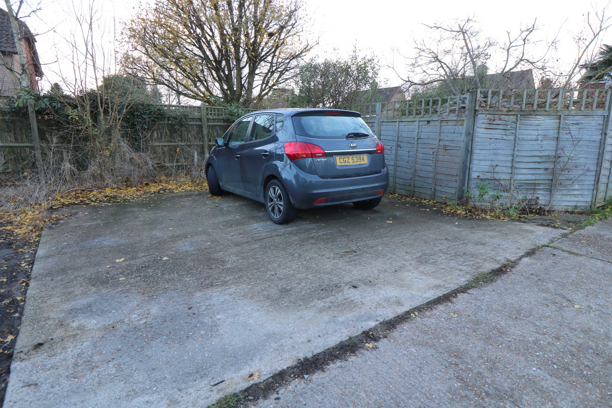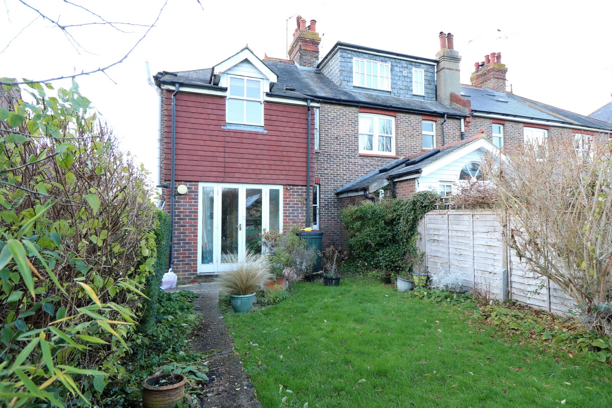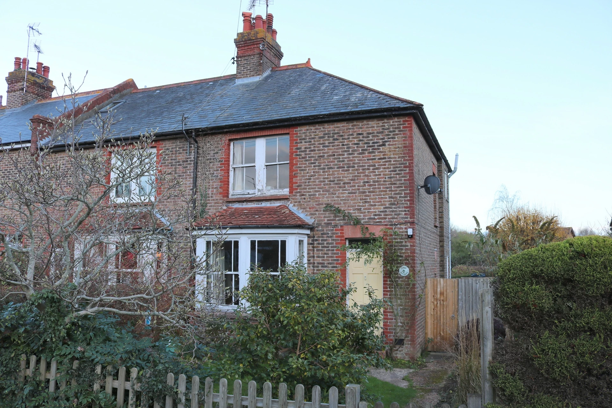Sold Station Road, Plumpton Green, BN7 3BZ Guide Price £475,000
Victorian End of Terraced Village House
In Need of Modernisation & Redecoration
Walking Distance of Station
3 Good Size Bedrooms
Sitting Room
Kitchen with Dining Room
Garden Room
68 Foot Garden
Parking for 2 Vehicles
EPC Rating D
Council Tax , Lewes District Council
Freehold
This most attractive bay fronted end of terrace Victorian house of character is in need of modernisation and redecoration offering an excellent opportunity for those wishing to remodel a home to their own taste and specification. The property retains several features of the era including sash windows, panelled internal doors and decorative cast iron fireplaces. The accommodation has the benefit of oil fired central heating and incorporates 3 good size bedrooms, bathroom, separate wc, a fine sitting room with bay window and fireplace, a good size kitchen with dining room and a garden room. The most attractive garden extends to about 68 feet in length, arranged as lawn with deep herbaceous beds with a paved sun terrace at the far end and there is parking at the rear offering space for 2 vehicles.
Situated in this popular Sussex village just a short walk to a good local shop, village hall, primary school and a railway station providing an excellent service to London (Victoria 1 hour). Plumpton Racecourse lies on the south side of the village whilst Haywards Heath is 5.8 miles to the north, Burgess Hill 4.7 miles to the west and the county town of Lewes 6.6 miles to the south, all of which offer a wide range of shops, leisure facilities, array of restaurants and well regarded schools. The South Downs National Park is close by offering a beautiful natural venue for countryside walking, the cosmopolitan city of Brighton and the coast is 13.5 miles to the south and Gatwick Airport is about 19 miles to the north.
GROUND FLOOR | ||||
| Hall | Panelled front door. Good size coats/store cupboard, understairs cupboard. Telephone point. Radiator. Stairs with decorative balustrade to first floor. | |||
| Cloakroom | Close coupled wc and basin with tiled splashback. Vinyl flooring. | |||
| Sitting Room | 13'8" into bay x 12' (4.17m x 3.66m) Ornate cast iron fireplace with decorative tiled insert. Recessed storage cupboard. Wide bay sash window to front. TV aerial point. Radiator. | |||
| Kitchen with Dining Room | 17'6" maximum x 9'5" (5.33m x 2.87m) widening to 12'9 (3.89m). Inset composite bowl and a half sink with mixer tap, adjacent wood effect laminate worktop, cupboards and drawers under. Fitted Smeg brushed steel 4 ring gas hob with concealed extractor hood over flanked by wall cupboards. Further tall wall cupboard. Built-in Creda electric double oven, cupboard under and over, adjacent worktop, cupboards under, tall wall cupboard over, further tall cupboard. Recess for American style fridge/freezer. Attractive dresser unit incorporating cupboards, drawers and eye level glazed cabinet. Sash window. Radiator. Laminate flooring. | |||
| Garden Room | 8'10" x 8'8" (2.69m x 2.64m) Triple aspect. Double glazed casement doors to rear garden. Double glazed window, further part glazed door to outside. Vinyl flooring. | |||
FIRST FLOOR | ||||
| Landing | Hatch to loft space. | |||
| Bedroom 1 | 13'8" (4.17m) widening to 17'8" x 11'1" (5.38m x 3.38m) Decorative cast iron period fireplace. Recessed tall shelved storage cupboard. 2 sash windows. Electric meter. Radiator. | |||
| Bedroom 2 | 10'3" x 9'4" (3.12m x 2.84m) Walk-in wardrobe/storage with hanging rails and shelving. Ornate cast iron period fireplace. 2 sash windows. Radiator. | |||
| Bedroom 3 | 9'4" x 9' (2.84m x 2.74m) Double aspect with 2 double glazed windows. Radiator. | |||
| Bathroom | White suite comprising bath with mixer tap, inset basin, adjacent shelf. Airing cupboard housing pre-insulated hot water cylinder. Radiator. Part tiled walls and part painted timber dado. | |||
| Separate wc | Close coupled wc and basin with tiled splashback. | |||
OUTSIDE | ||||
| Double Width Parking Space at Rear | | |||
| Front Garden | Laid to lawn with a variety of shrubs and small trees including magnolia, camellia, buddleia etc. Picket fencing and entrance gate.
| |||
| Attractive Rear Garden | About 68 feet (20.73m) in length. Arranged mainly as lawn with mature flower and shrub borders and central bed containing a wide variety of plants, shrubs and small trees including bamboo, acer, privet hedge, apple tree, palm etc. Shed. Paved sun terrace at the far end with adjacent area laid to artificial grass. Side access with water tap and oil storage tank. The garden is fully enclosed by timber fencing.
|
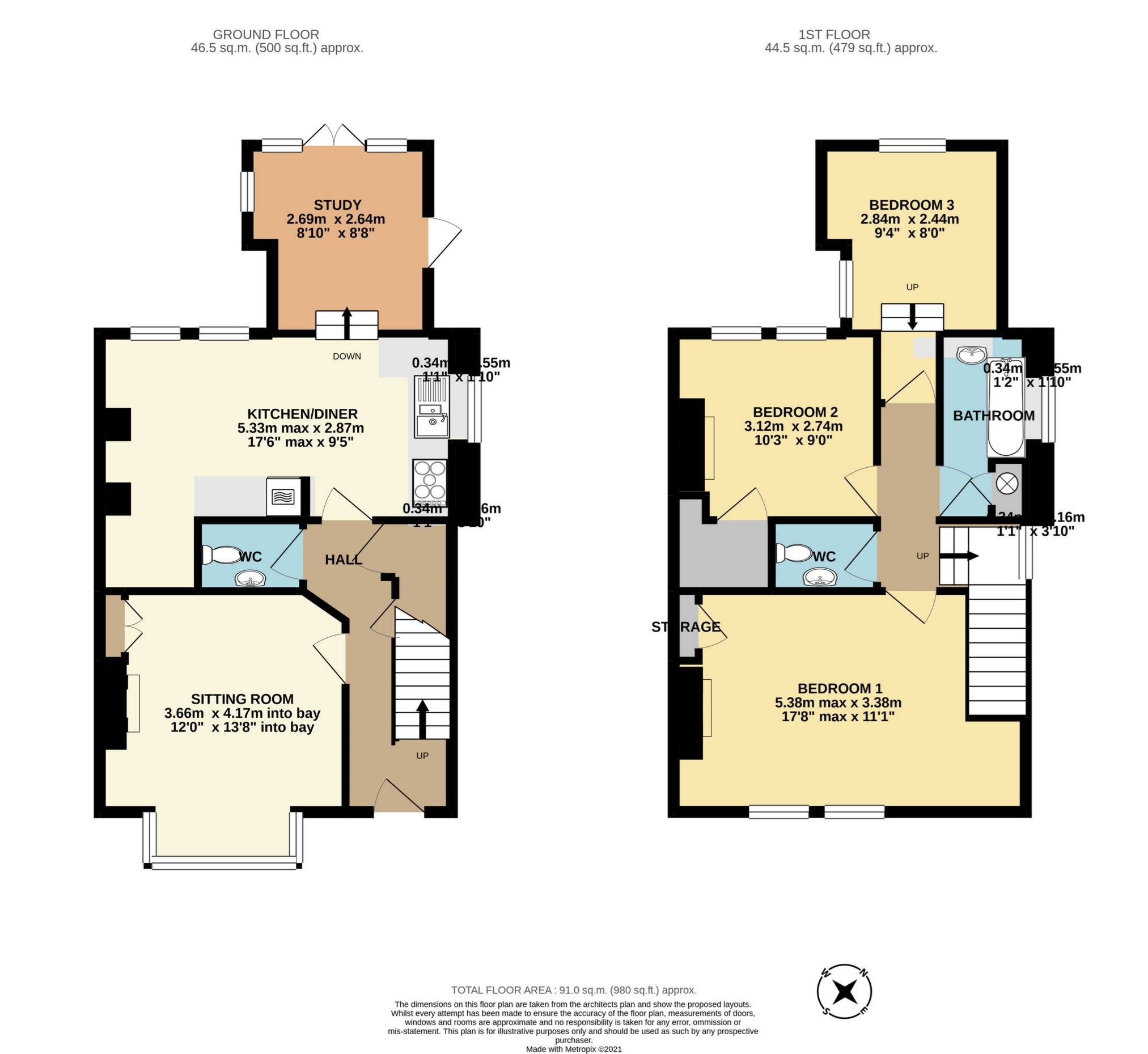
IMPORTANT NOTICE FROM MARK REVILL
Descriptions of the property are subjective and are used in good faith as an opinion and NOT as a statement of fact. Please make further specific enquires to ensure that our descriptions are likely to match any expectations you may have of the property. We have not tested any services, systems or appliances at this property. We strongly recommend that all the information we provide be verified by you on inspection, and by your Surveyor and Conveyancer.



