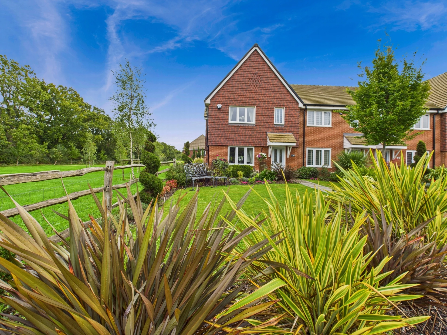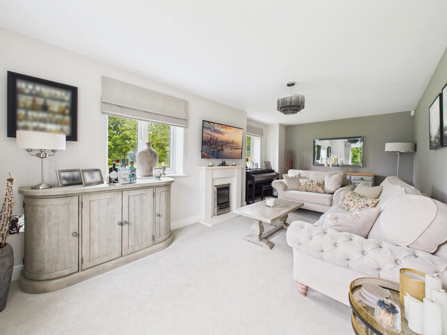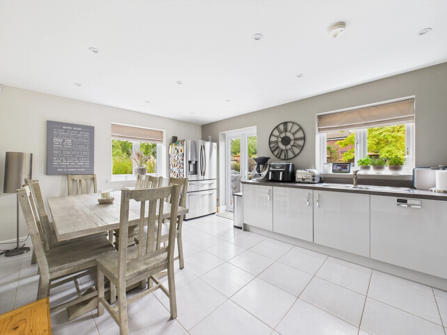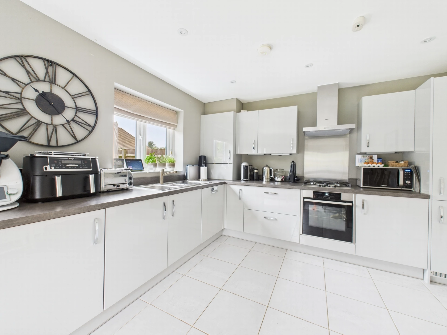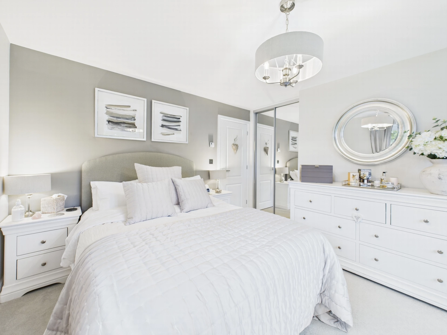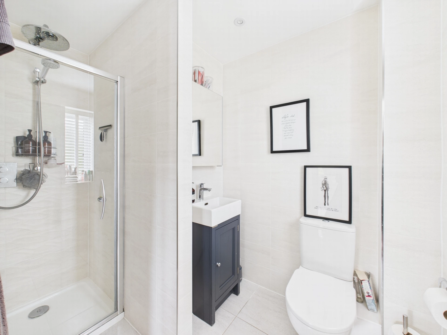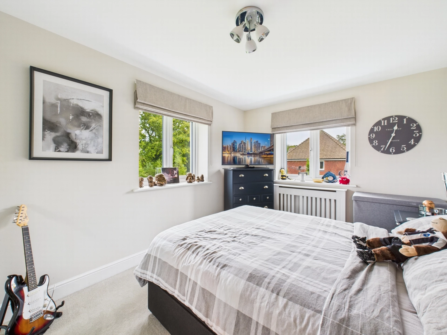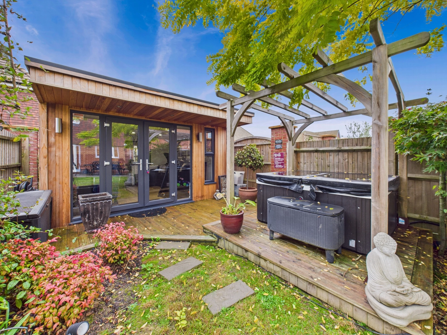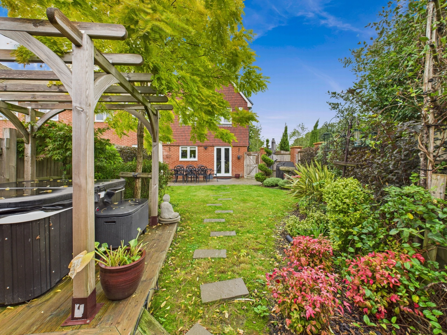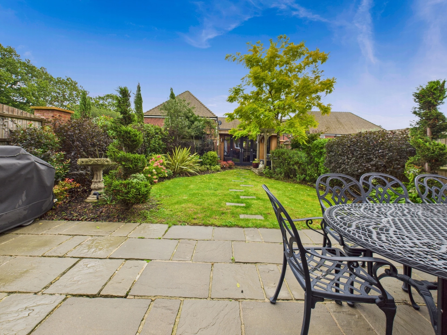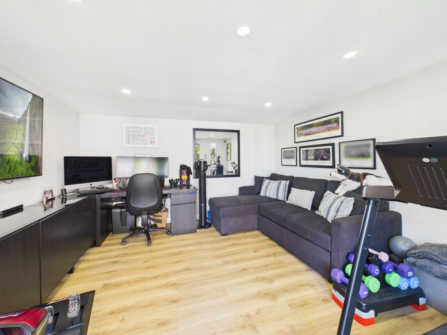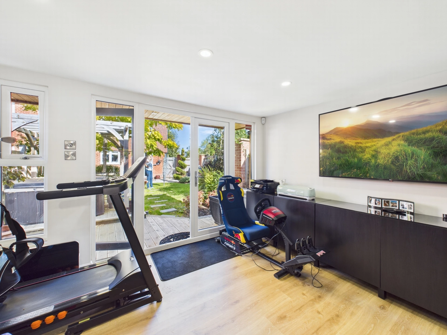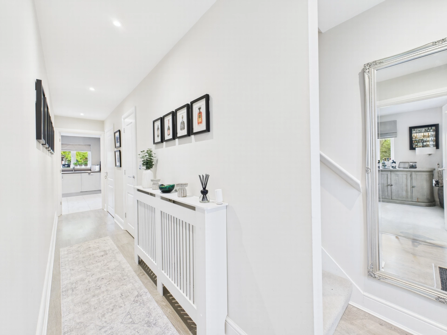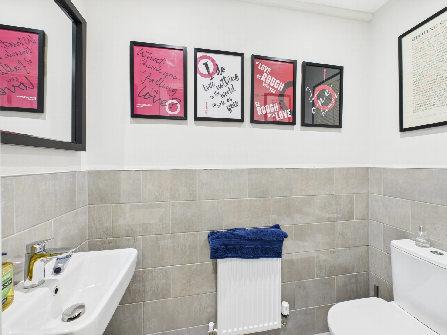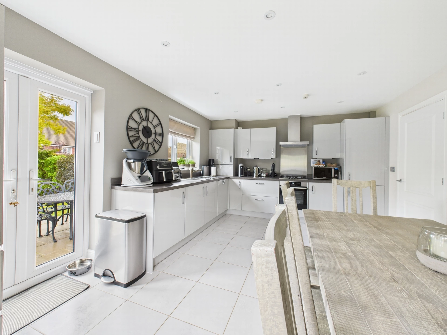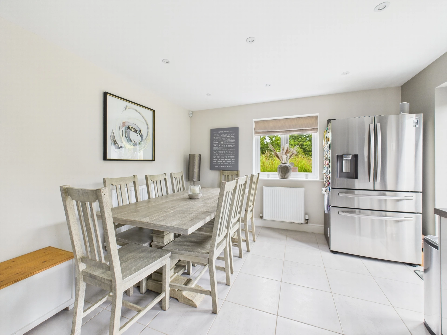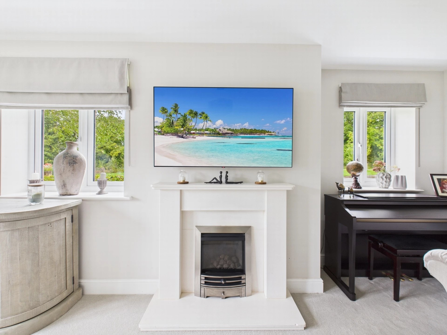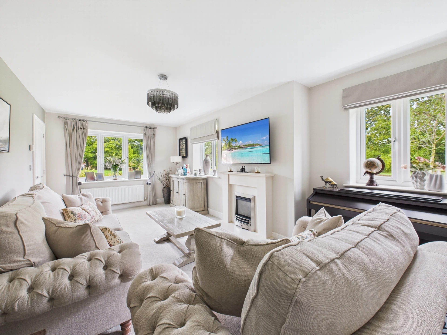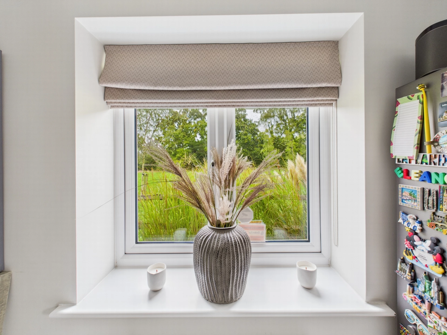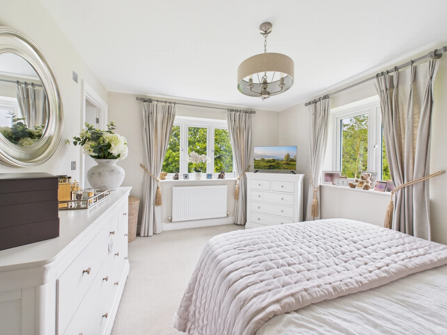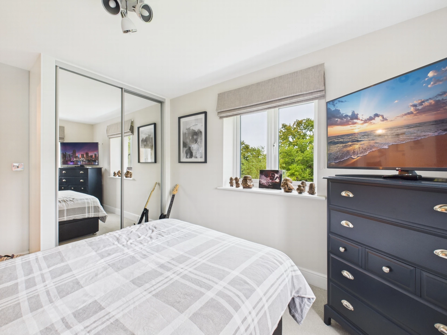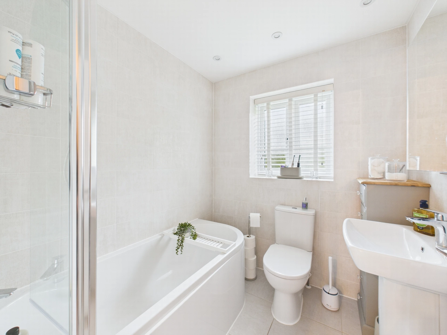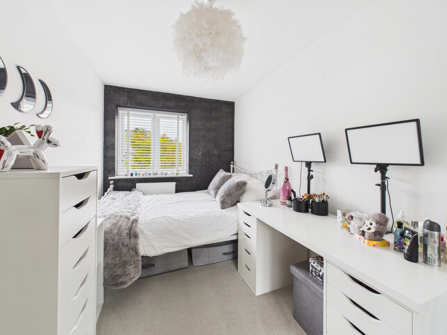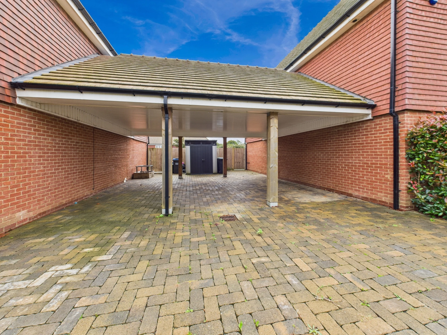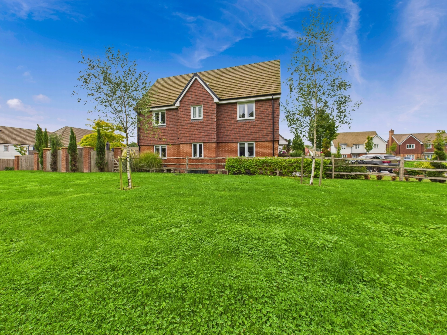Under Offer Stroudley Drive, Burgess Hill, RH15 0ZS Guide Price £550,000
Just 5 years old
Previous Show home in excellent condition
Views over communal greens
Southerly facing garden with garden studio
double aspect sitting room
Kitchen/Dining Room
3 good size bedrooms
En suite shower room and family bathroom
Car barn for parking for 2-3 vehicles
No ongoing chain
EPC Rating B
Council Tax Band D, Mid Sussex District Council
Freehold
Built just five years ago by Jones Homes, this beautifully presented three bedroom attached house occupies a prime position within a highly desirable and well maintained development. As the former show home, it boasts a superior specification and a range of quality upgrades throughout. The spacious accommodation includes a bright, double aspect living room with attractive views over the well tended communal greens, a stylish downstairs cloakroom, a useful storage cupboard, and a generous kitchen/dining room fitted with sleek modern gloss units and integrated appliances. French doors open directly onto the delightful southerly facing garden, creating a wonderful space for entertaining and everyday family life. Upstairs, there are three well proportioned bedrooms, two of which are double aspect and feature built-in wardrobes. The main bedroom enjoys a luxurious en suite shower room, while the remaining bedrooms are served by a contemporary family bathroom. The landscaped rear garden has been thoughtfully designed, featuring a large patio, level lawn with well-stocked shrub borders, a decked area with pergola (ideal for a hot tub), and an impressive garden studio, perfect as a home office, gym, or creative space. A car port provides parking for 2–3 vehicles, and the current owners also have permission to create off-road parking at the front of the property. Offered with no onward chain, this exceptional home is ready to move into and should be viewed without delay to fully appreciate its quality and setting.
Situated in this highly sought-after and established residential location on Stroudley Drive, just off Folders Lane, this property enjoys exceptional convenience. Burgess Hill mainline railway station is close by, providing a fast and frequent service to central London (London Victoria in approximately 55 minutes). The town centre, with its covered shopping precinct, cafés, and indoor market, is also close at hand, together with well-regarded local schools including Burgess Hill School for Girls and Birchwood Grove Primary School. Gatwick Airport lies about 17 miles to the north, while the vibrant city of Brighton is approximately 11 miles to the south. Recreational facilities are plentiful with golf courses at Burgess Hill, Ditchling and Haywards Heath, horse racing at Plumpton, and water sports at Ardingly Reservoir. The South Downs National Park is only a short drive away, offering a wealth of countryside walks and outdoor pursuits.
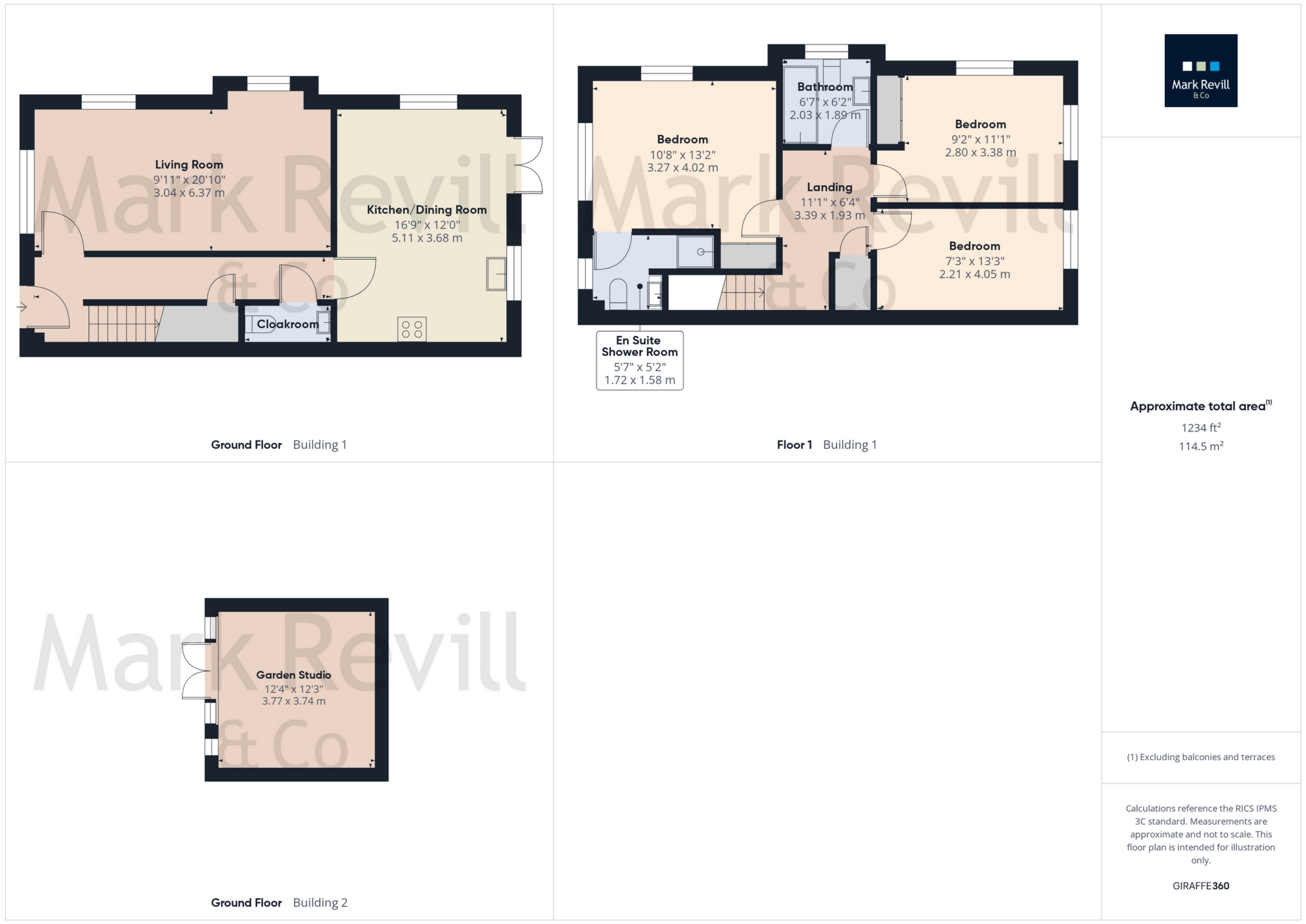
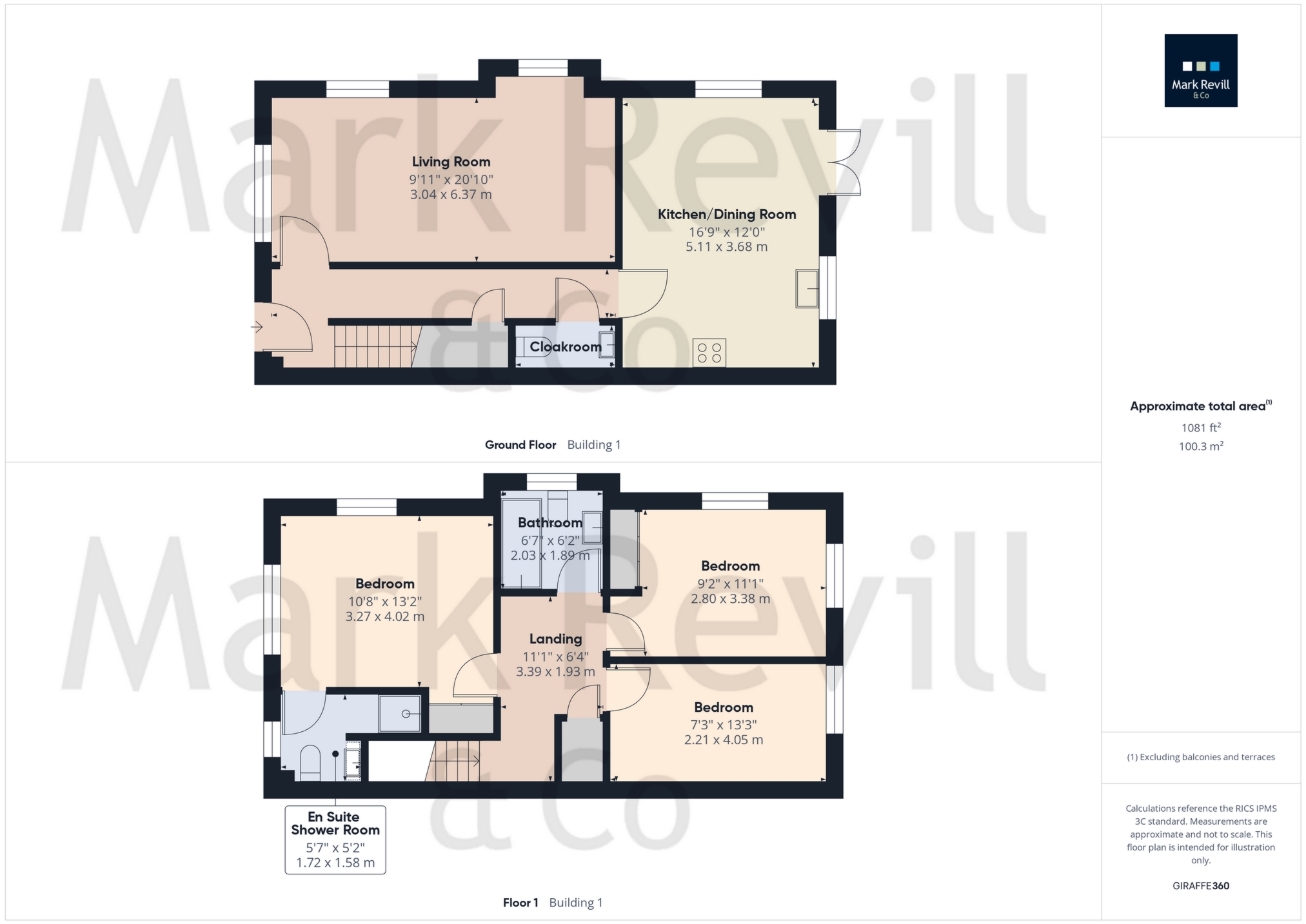
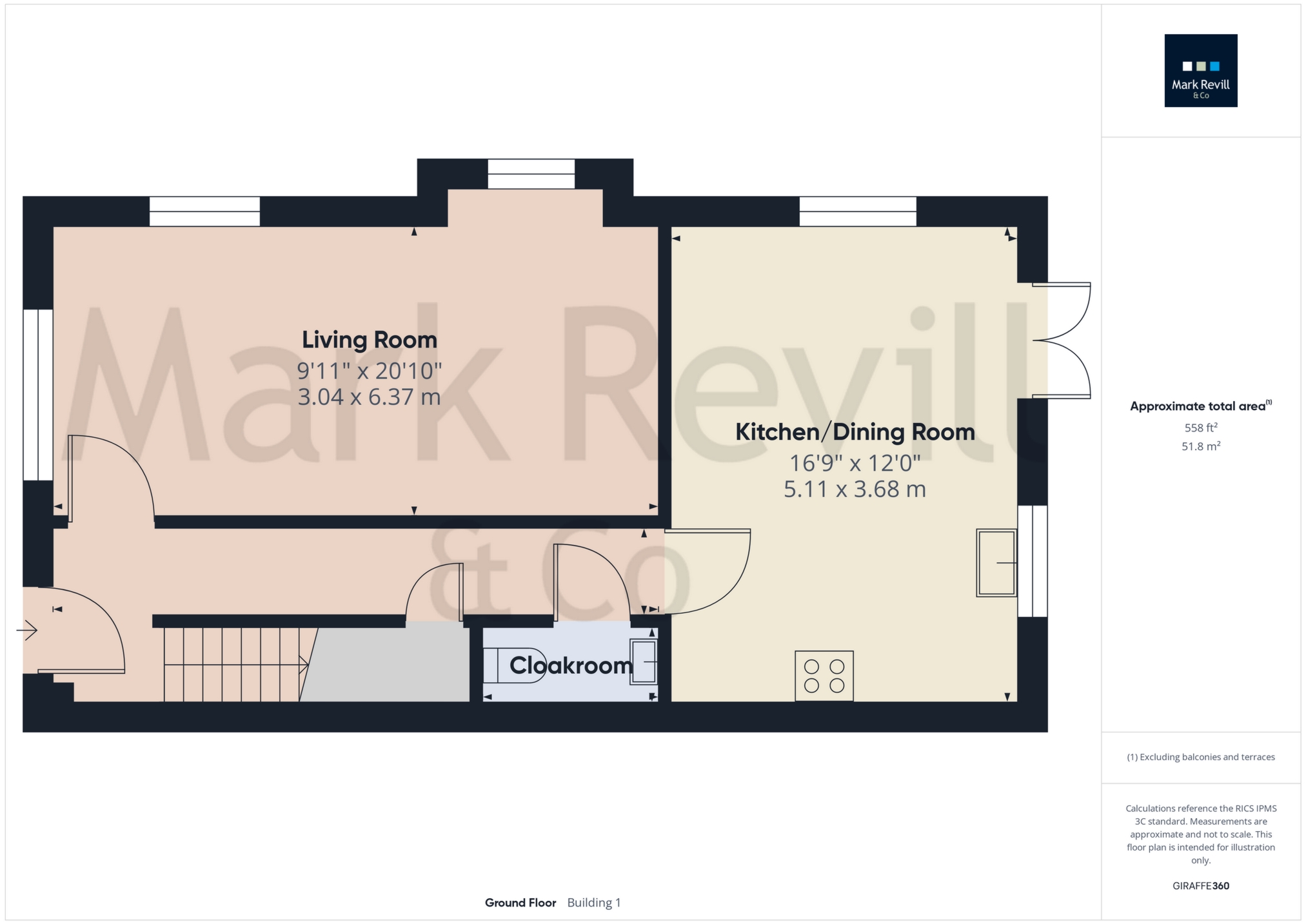
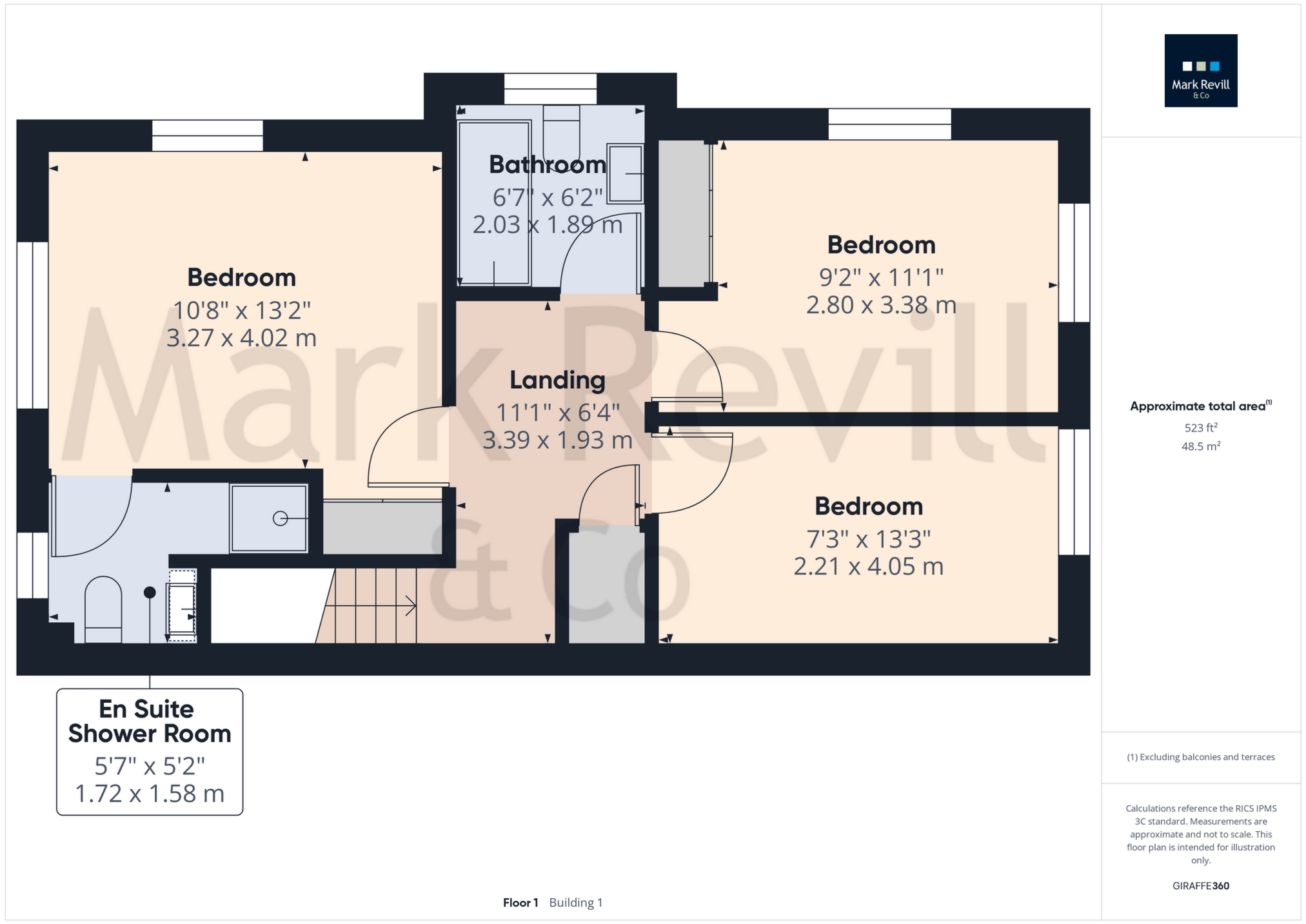
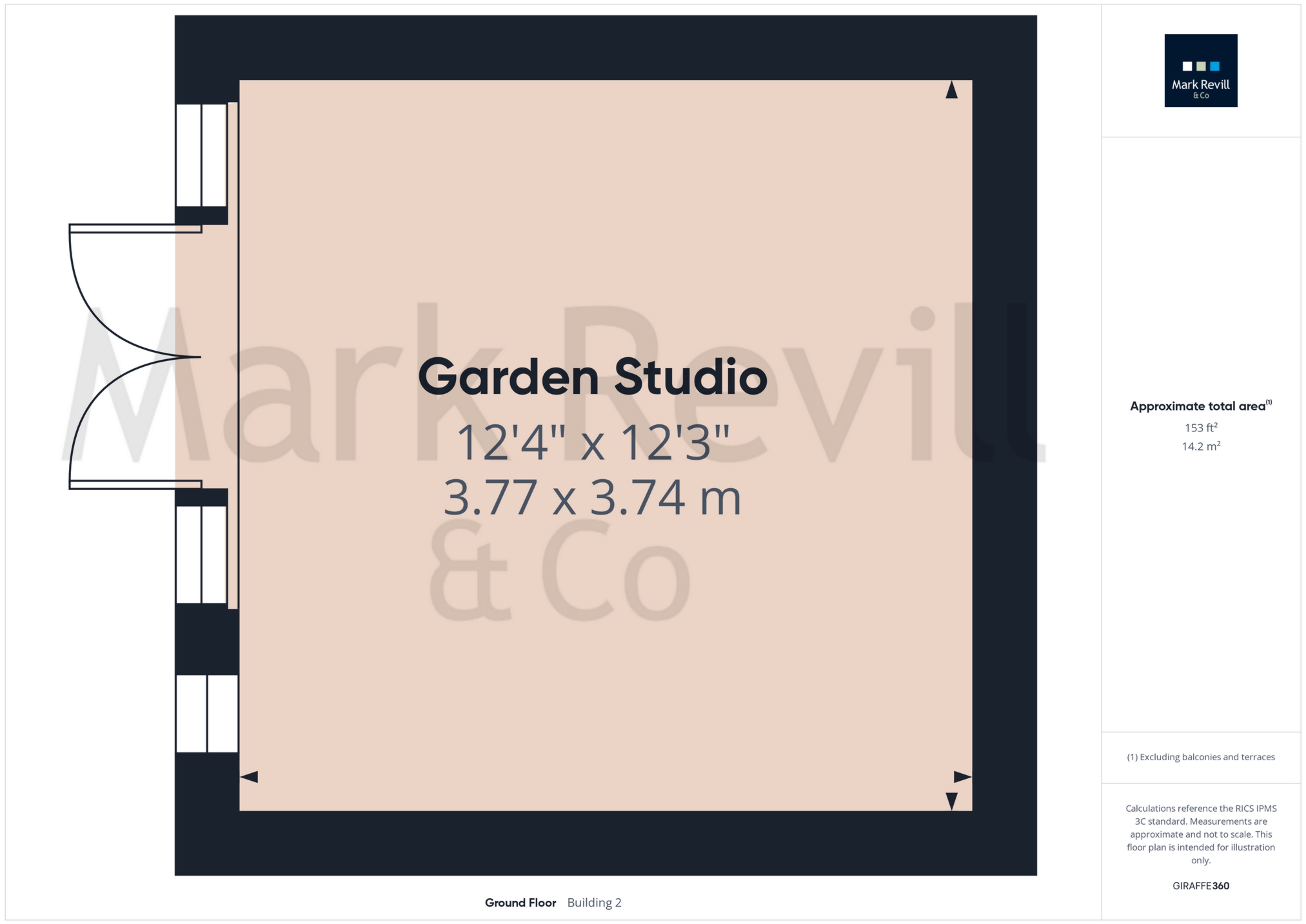
IMPORTANT NOTICE FROM MARK REVILL
Descriptions of the property are subjective and are used in good faith as an opinion and NOT as a statement of fact. Please make further specific enquires to ensure that our descriptions are likely to match any expectations you may have of the property. We have not tested any services, systems or appliances at this property. We strongly recommend that all the information we provide be verified by you on inspection, and by your Surveyor and Conveyancer.



