For Sale Sunnywood Drive, Haywards Heath, RH16 4PB Offers in excess of £475,000
Extended 3 Bedroom Semi Detached House
Central Location
Sitting Room
Dining Room
Kitchen/Breakfast Room
Bathroom
Downstairs Shower & WC
Driveway & Garage
Attractive Rear Garden
No Onward Chain
Council Tax Band D, Mid Sussex District Council
Freehold
An excellent opportunity to purchase an extended three bedroom semi detached family home, situated in a popular residential road close to the town centre and local schools. The property offers spacious and well proportioned accommodation with gas fired central heating and uPVC double glazing throughout, while presenting an excellent opportunity for buyers to update and create a bespoke family home to their own style and specification. The layout includes a large entrance hall, ground floor shower/wc, sitting room with doors to a separate dining room, and patio doors opening to the rear garden. A well-appointed kitchen/breakfast room, offering ample appliance space with door to outside. Upstairs, there are three double bedrooms and a family bathroom. Outside, the property benefits from front and attractive well-tended rear garden, a private driveway leading to carport and garage. The property is being offered for sale with no onward chain and vacant possession. Viewings highly recommended.
Sunnywood Drive is a well-regarded residential road, conveniently positioned for Haywards Heath town centre, with its wide range of shops, cafes, and restaurants, as well as Victoria Park and The Orchards Shopping Centre. The property lies within easy reach of highly regarded local schools and within walking distance of Haywards Heath railway station, which provides regular services to London, Gatwick, and Brighton. The A23/M23 is also easily accessible, providing swift road links to the South Coast and M25. Nearby Lindfield and Cuckfield offer additional village amenities and scenic countryside walks, making this an ideal location for families and commuters alike.
GROUND FLOOR | ||||
| Recessed Porch | Outside light. Quarry tiled step. Double glazed replacement front door to: | |||
| Spacious Hall | Useful understairs cupboard. Fitted coats/storage cupboard. Double glazed window. Radiator. Stairs to first floor. | |||
| Shower/Cloakroom | Fully tiled shower cubicle with glazed bi-fold door, wash hand basin with tiled splashback and window sill, low level wc. Shaver point. Extractor fan. Double glazed window. Radiator. Tiled floor. | |||
| Dining/Family Room | 11'5" x 10'0" (3.48m x 3.05m) Wall light point. Double glazed picture window to front. Part glazed double doors opening to: | |||
| Living Room | 21'9" x 10'9" (6.63m x 3.28m) narrowing to 9'11 (3.02m). Attractive fireplace with decorative timber surround, polished stone insert and hearth. 2 wall light points. TV aerial point. Radiator. Double glazed French doors flanked by double glazed windows to rear garden. | |||
| Kitchen/Breakfast Room | 15'10" x 9'2" (4.83m x 2.79m) narrowing to 7'5" (2.26m). Comprehensively fitted with an attractive range of timber fronted units comprising inset stainless steel bowl and a half sink with mixer tap, adjoining L shaped work surface, cupboards, drawers and plumbing for washing machine under. Recess for range cooker with stainless steel extractor hood and pelmet over, adjacent base unit. Integrated tall fridge/freezer, adjacent storage cupboard. Matching worktop with cupboards and drawers under, wall cupboards over. Further worktop, cupboards, drawers and central wine rack beneath, part glazed wall unit over. Ceiling downlighters. 2 double glazed windows. Radiator. Part tiled walls. Double glazed door to outside. | |||
FIRST FLOOR | ||||
| Landing | Hatch with pull down ladder to loft space. Double glazed window. | |||
| Bedroom 1 | 10'8" x 9'7" (3.25m x 2.92m) Fitted with a extensive range of quality furniture including fitted wardrobes (3 double and 1 single) to one wall, fitted dressing table/desk unit, shelf and high level cupboard over, adjacent tall boy incorporating hanging space with drawers beneath. Double glazed window. Radiator. | |||
| Bedroom 2 | 11'8" maximum x 10'0" (3.56m x 3.05m) Excellent range of fitted furniture comprising 2 double wardrobes, 1 incorporating a chest of drawers, central single wardrobe, 2 further double and single wardrobes, adjoining chest of drawers and 2 bedside cabinets. Double glazed window. Radiator. | |||
| Bedroom 3 | 14'9" x 8'0" (4.50m x 2.44m) Double glazed window. Radiator. | |||
| Refitted Bathroom | White suite comprising tiled panelled bath with side mounted mixer tap and corner shower fitment, vanitory unit with inset wash hand basin, mixer tap, cupboard beneath, adjacent top concealing cistern for low level wc. Built-in airing cupboard with radiator and wall mounted gas combination boiler. Heated chrome ladder towel warmer. Ceiling downlighters. Double glazed window. Fully tiled walls. Tiled floor.
| |||
OUTSIDE | ||||
| Detached Brick Built Garage | 16'10" x 7'9" (5.13m x 2.36m) With up and over door. Adjacent Car Port 24'5" (7.44m) in length. Outside light and water tap. Approached by private drive with timber entrance gate. | |||
| Front Garden | Laid to lawn with flower border. Party and front boundary planted with small established trees. | |||
| West Facing Rear Garden | About 50 feet (15.24m) in length. Arranged as a two-tier lawn with central steps approached via a paved path, paved terrace adjacent to the house. Border planted with shrubs and established clematis. Timber shed. The garden is fully enclosed by brick wall, timber fencing and a mature screen of conifers on the rear boundary. |
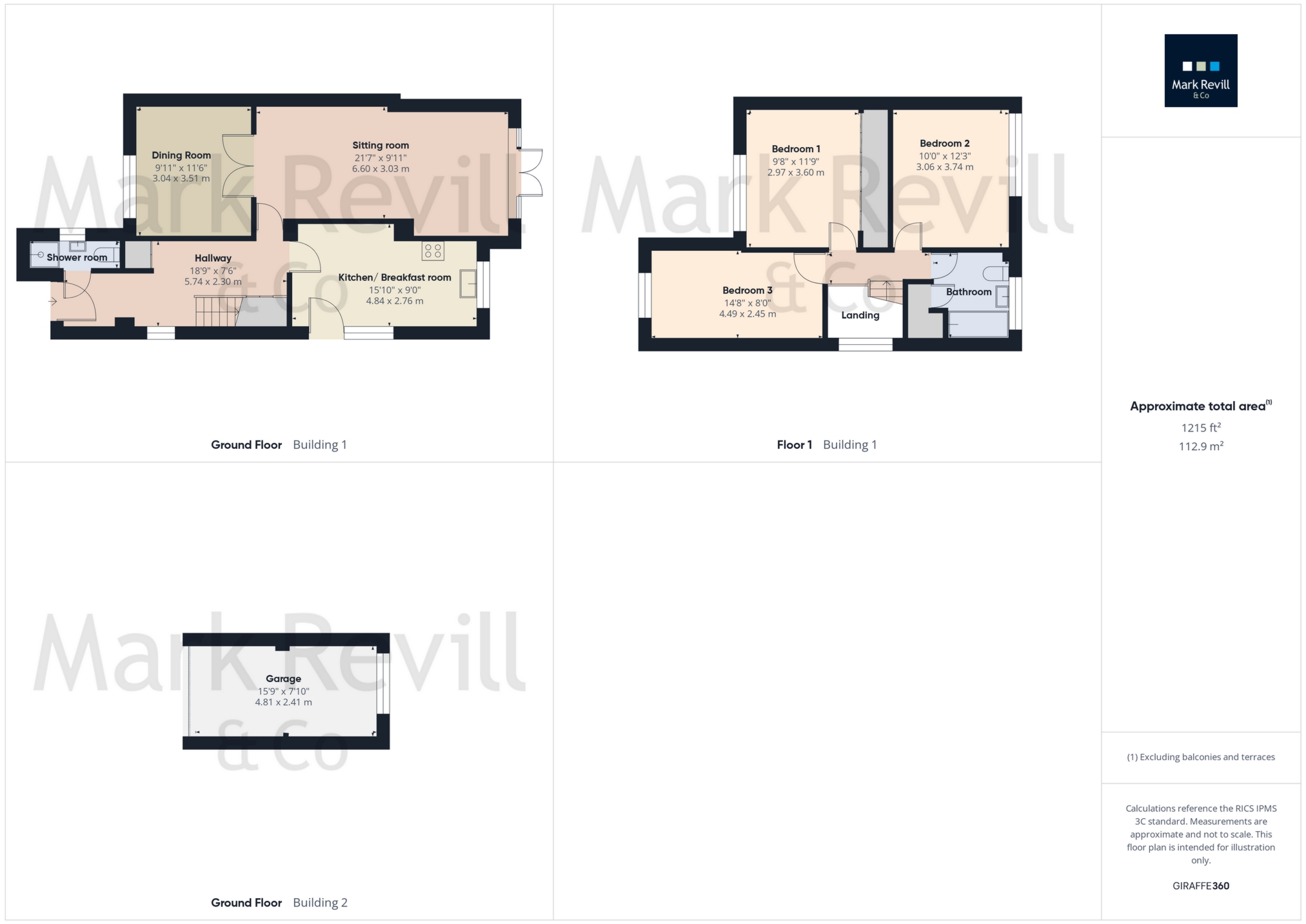
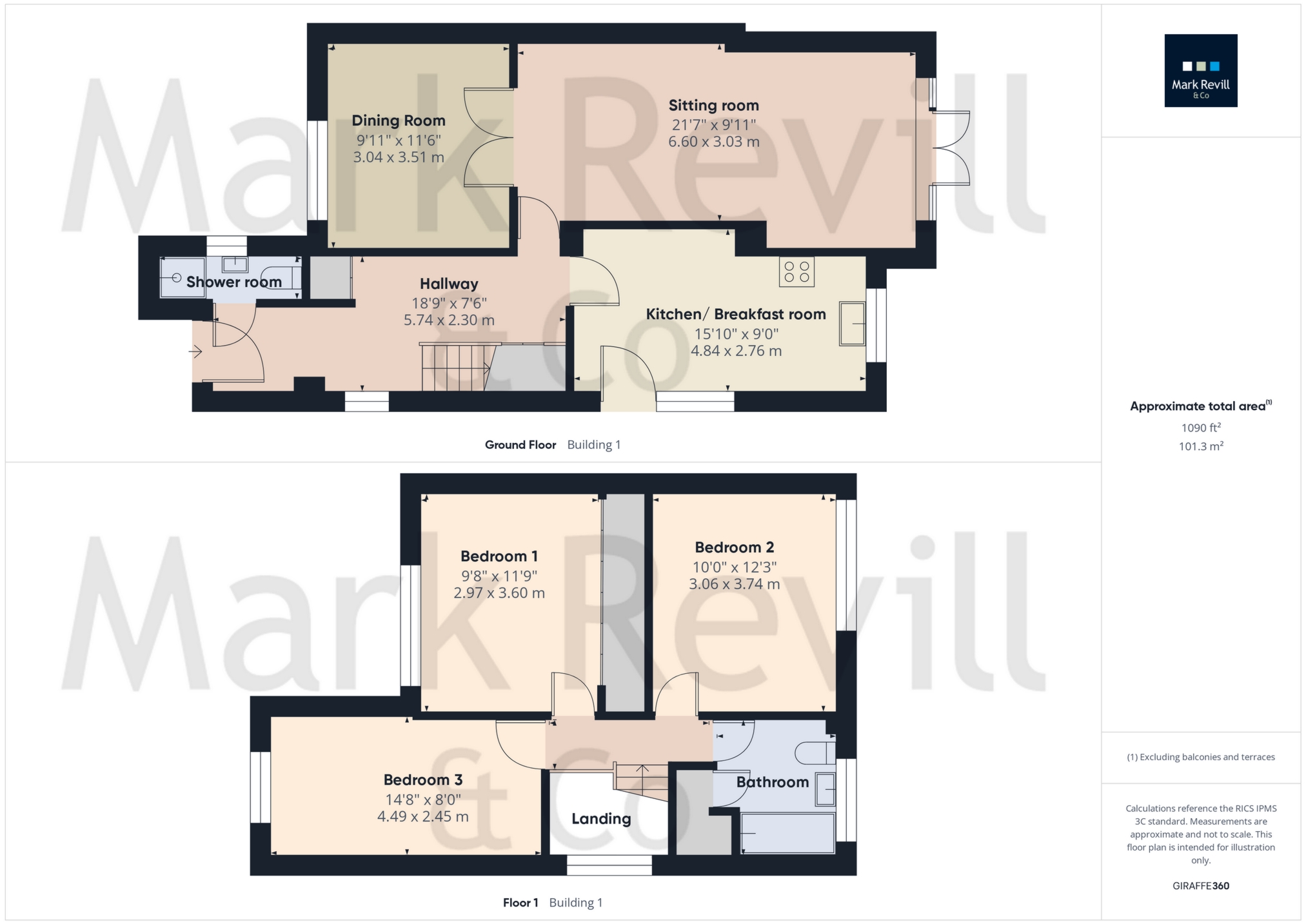
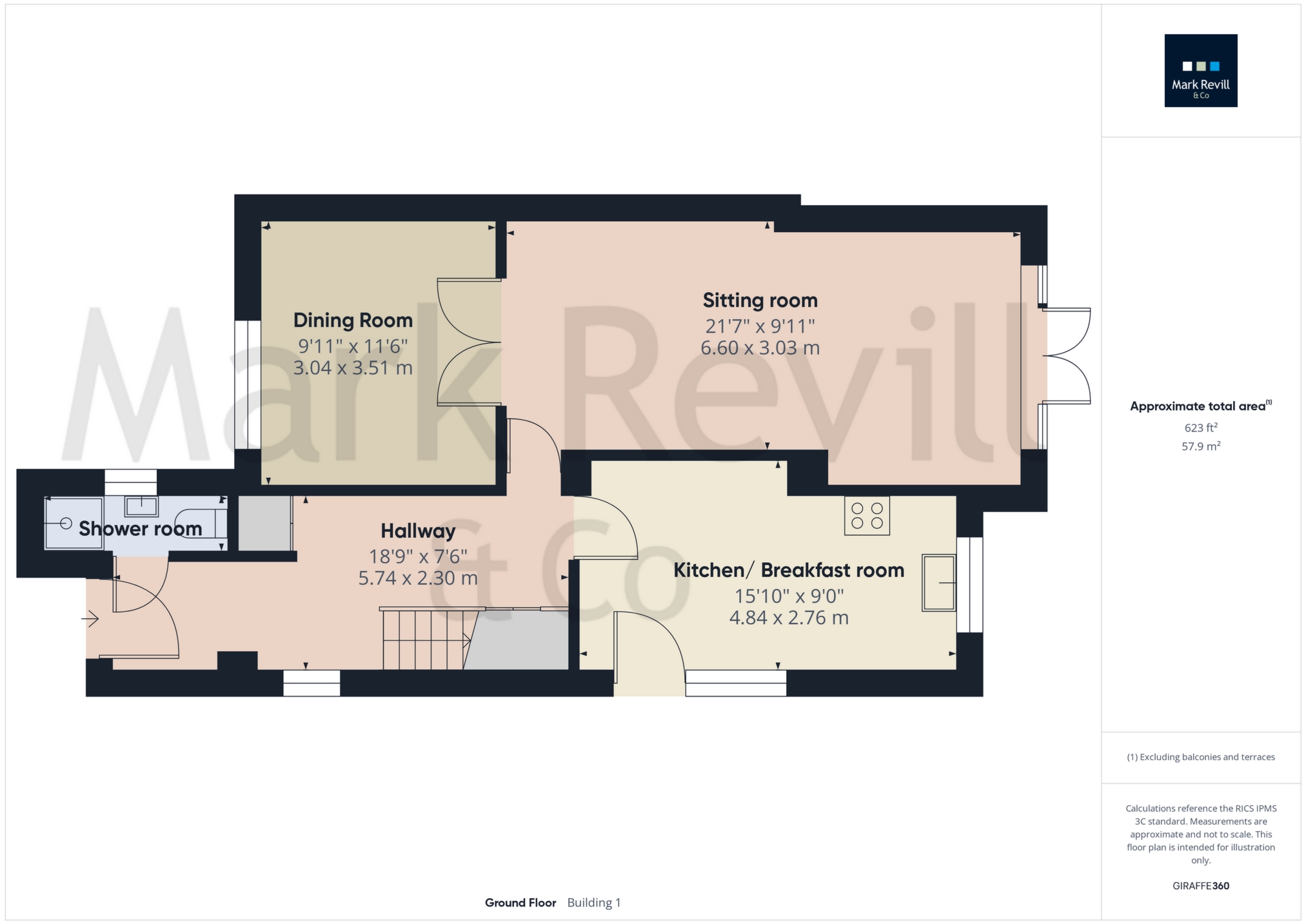
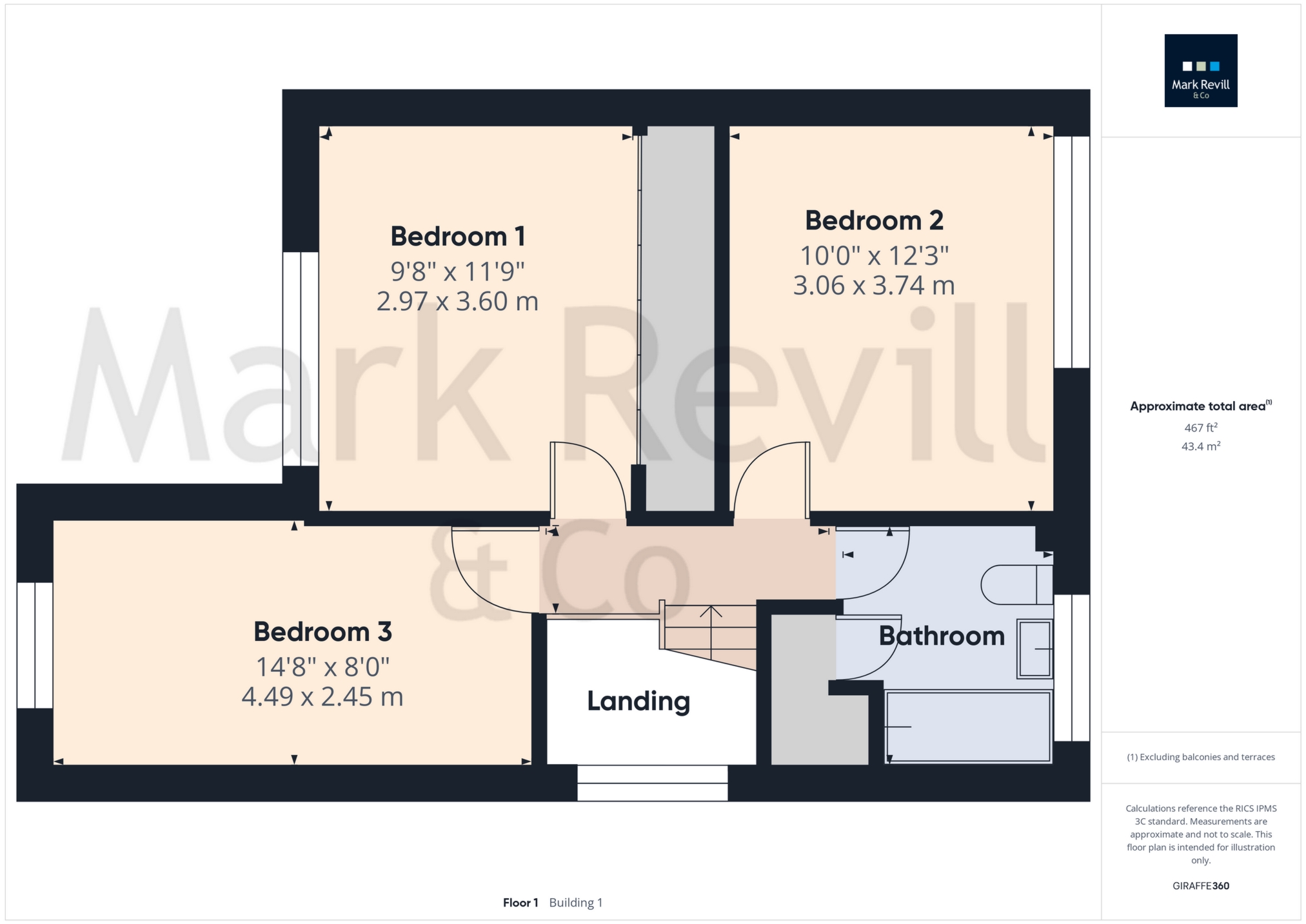
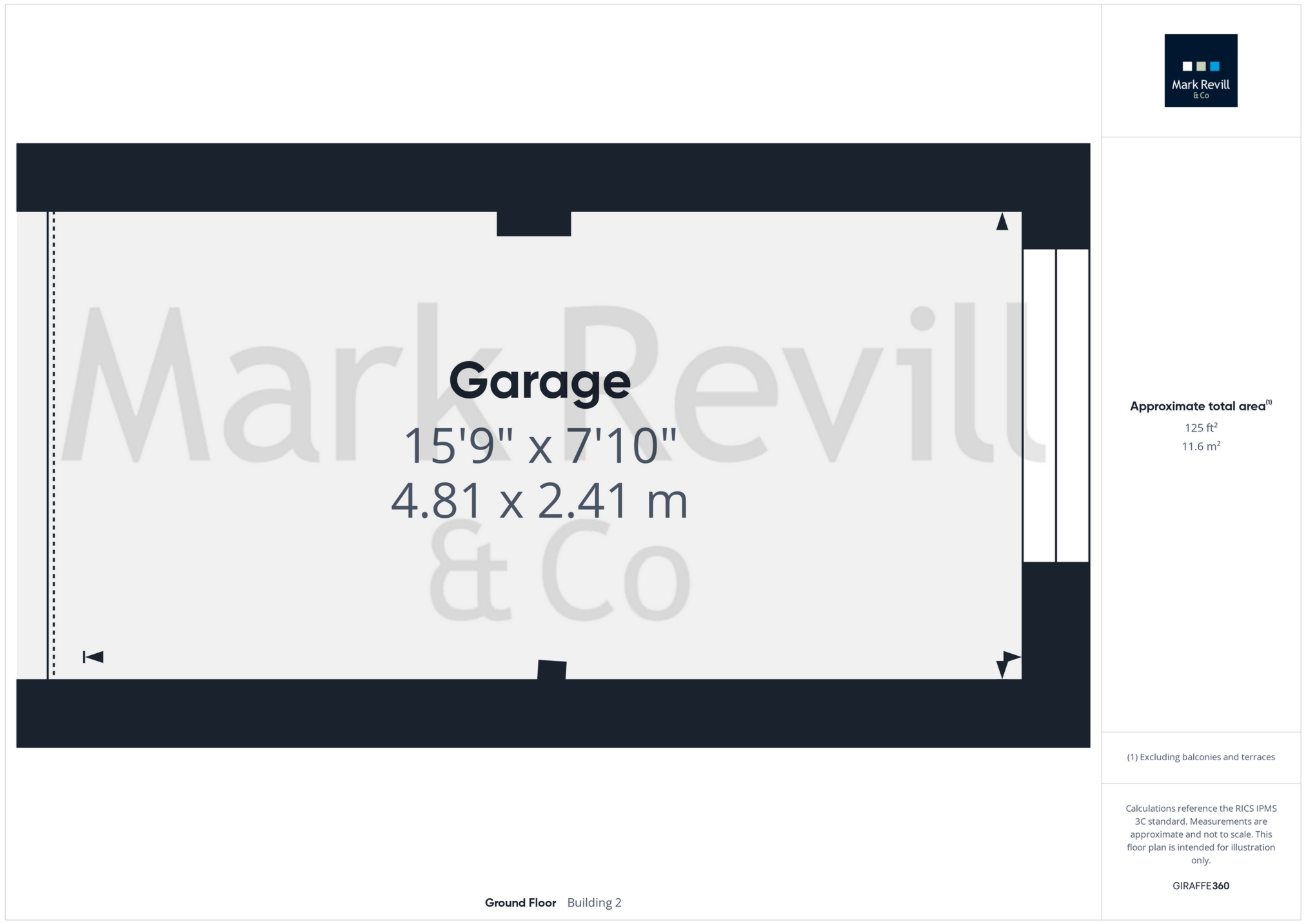
IMPORTANT NOTICE FROM MARK REVILL
Descriptions of the property are subjective and are used in good faith as an opinion and NOT as a statement of fact. Please make further specific enquires to ensure that our descriptions are likely to match any expectations you may have of the property. We have not tested any services, systems or appliances at this property. We strongly recommend that all the information we provide be verified by you on inspection, and by your Surveyor and Conveyancer.
















































