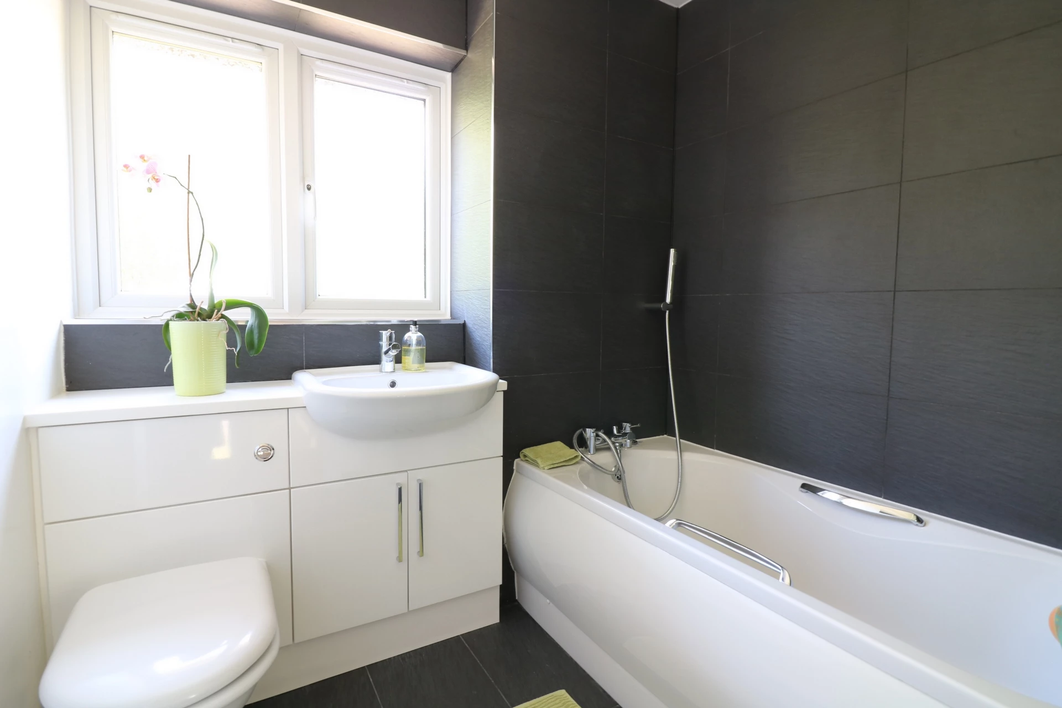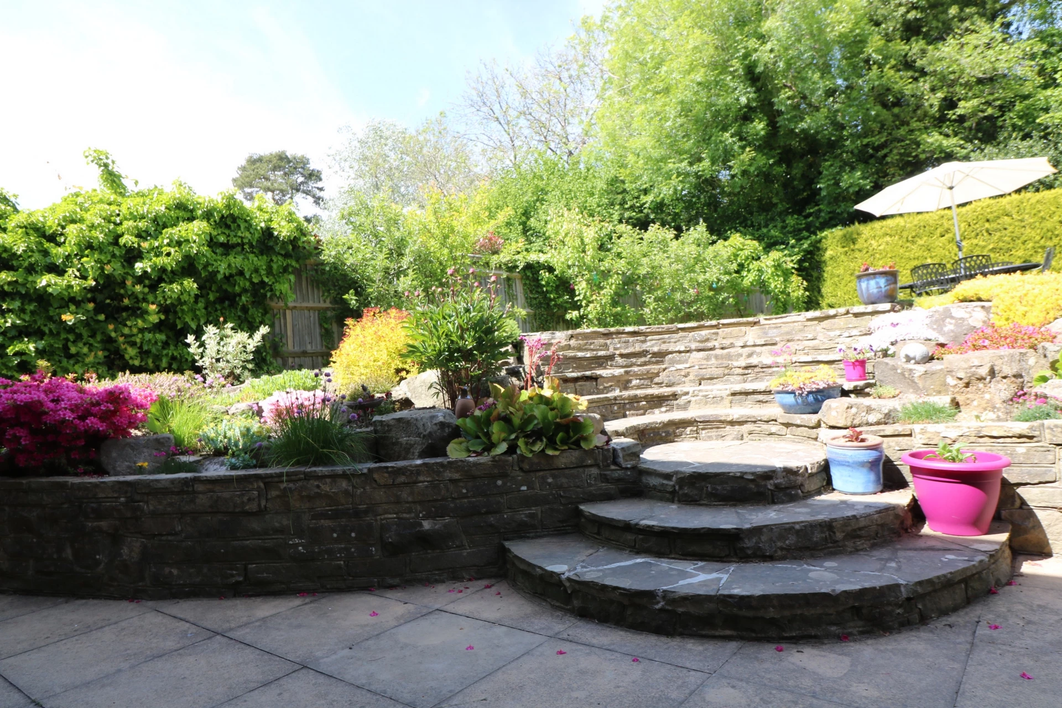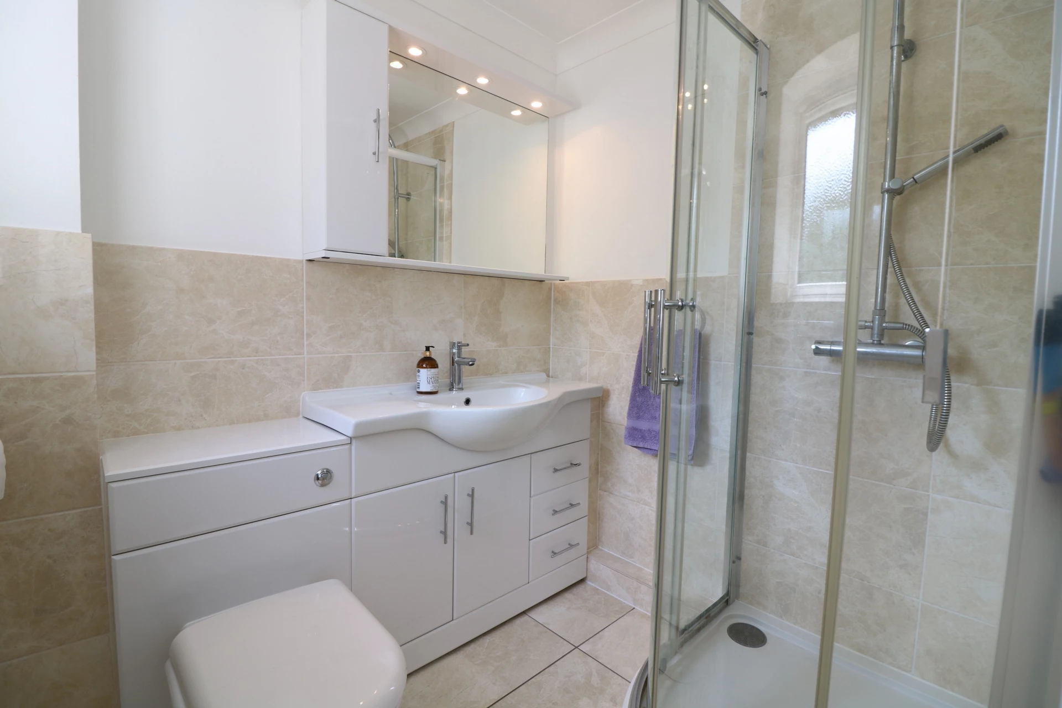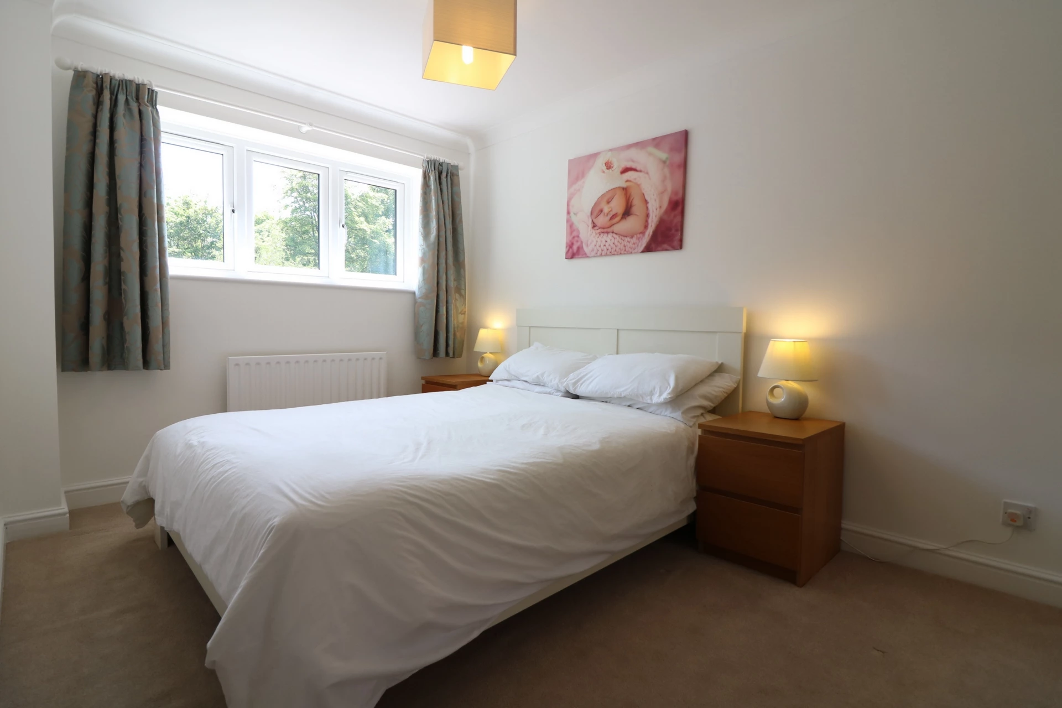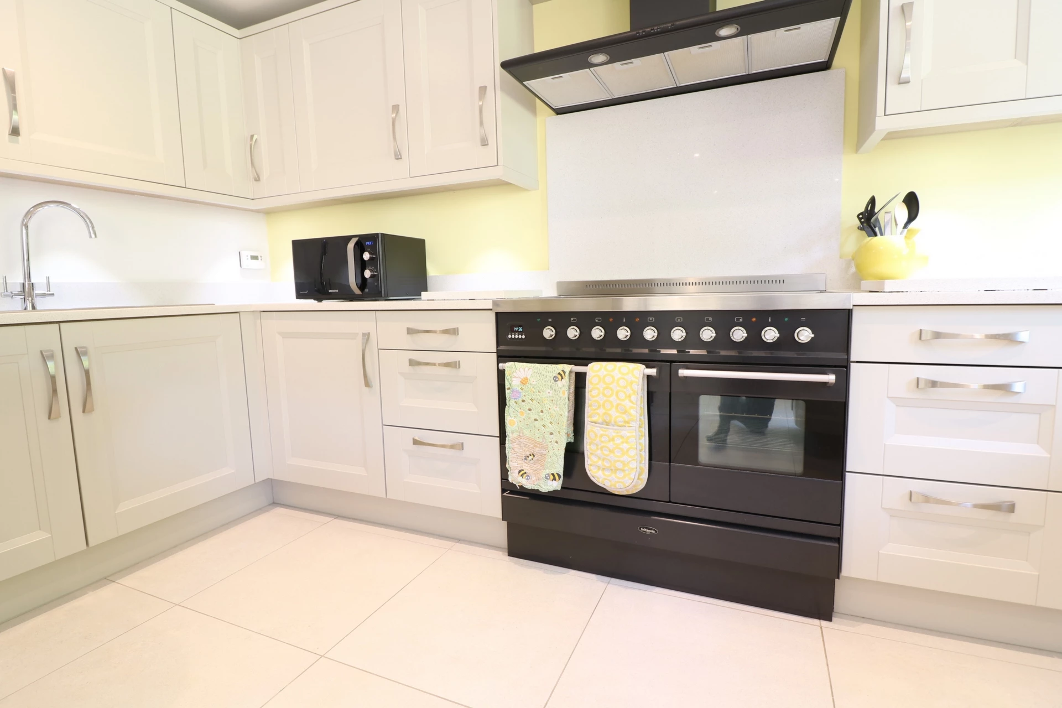Sold The Platt, Lindfield, RH16 2SY Guide Price £660,000
4 Bedrooms
18ft Sitting Room
Bespoke Kitchen & Dining Room
Family Room & Study
En-Suite Shower Room
Family Bathroom
Gas CH & Double Glazing
Garage & Driveway
Secluded Rear Garden
No Onward Chain
EPC Rating C
Council Tax , Mid Sussex District Council
Freehold
A superb 4 bedroom detached house having been comprehensively modernised and improved by the current owners. The accommodation features an 18ft bay fronted sitting room, study, family room and a superb bespoke open-plan kitchen and dining room with bi-folding doors opening onto the garden. Further features include a modern en-suite shower room to the master bedroom, family bathroom and ground floor cloakroom. The property benefits from double glazing throughout and gas fired central heating. Outside, there is an integral garage, driveway, front garden and a delightful rear garden with paved terrace and good sized area of lawn, being well screened providing privacy and seclusion. The property is brought to the market with the advantage of no onward chain.
Situated in a popular cul-de-sac and less than a mile from Lindfield's picturesque and historic High Street offering traditional shops, inns, churches, medical centre and well regarded schooling. 'Haywards Heath is also close at hand offering a wider range of shops, an array of restaurants and a modern leisure centre. The property is also within walking distance of the main line station providing an excellent commuter service to London, Gatwick Airport and the south coast.
| Large Recessed Covered Entrance | Outside light point. Double glazed composite replacement front door to: | |||
| Hall | Shoe storage area. Radiator. Wood laminate flooring. Staircase to first floor. Door to: | |||
| Cloakroom | White suite comprising low level wc and pedestal wash hand basin with mixer tap and cupboard below. Extractor fan. Radiator. Tiled flooring. | |||
| Sitting Room | 18'8" into bay x 11'3" (5.69m x 3.43m) A bright bay fronted room with feature stone fireplace and inset coal effect gas fire. 2 wall light points. 2 radiators. Double glazed replacement window. Wide opening to: | |||
| Study | 11'4" x 10'5" (3.45m x 3.18m) Radiator. Double glazed replacement window. Door to: | |||
| Superb Open Plan Kitchen & Dining Room | 22'11" x 13'8" narrowing to 10'5" (6.99m x 4.17m) A bespoke kitchen supplied and fitted by HKS, comprising of painted timber units and quartz work surfaces incorporating long fitted work surface with inset one and a half bowl stainless steel sink unit and mixer tap with drawers, cupboards and built in dishwasher below. Quality Britannia range cooker with extractor above and quartz splash back. Further long fitted work surface with inset stainless steel sink unit and mixer tap with drawers, cupboards and plumbing for washing machine below. Range of fitted wall cupboards. Space for American style fridge/freezer with adjacent cupboards. Tiled flooring throughout with underfloor heating. Ceiling downlighters. High quality double glazed Schuco aluminium bi-folding doors leading to rear garden and terrace. Large built in understair storage cupboard. Double glazed window. | |||
| Family Room | 16'0" x 8'2" (4.88m x 2.49m) Radiator. Wood laminate flooring. Door to garage. Double glazed window. | |||
First Floor | ||||
| Landing | Drop down hatch to roof space. Built in airing cupboard. Door to: | |||
| Bedroom 1 | 14'10" x 11'6" (4.52m x 3.51m) Fitted double wardrobe cupboard with mirrored sliding doors. Radiator. Double glazed replacement window. Door to: | |||
| En-Suite Shower Room | Suite comprising fully tiled shower enclosure with curved glazed doors, low level wc and inset wash hand basin with mixer tap, and drawers and cupboards below. Tiled flooring. Ladder towel warmer/radiator. Extractor fan. Wall mounted mirror with adjacent cupboard. Double glazed replacement window. | |||
| Bedroom 2 | 11'10" x 10'9" narrowing to 8'4" (3.61m x 3.28m) Built in double wardrobe cupboards with mirrored doors. Radiator. Built in overstair storage cupboard. | |||
| Bedroom 3 | 11'4" x 8'3" (3.45m x 2.51m) Radiator. Double glazed replacement window. | |||
| Bedroom 4 | 10'7" narrowing to 7'7" x 9'7" (3.23m x 2.92m) Radiator. Double glazed replacement window. | |||
| Family Bathroom | Modern white suite comprising panelled bath with mixer tap and wall mounted shower above in tiled surround, low level wc and inset wash hand basin with mixer tap. Tiled flooring. Ladder towel warmer/radiator. Double glazed replacement window. | |||
Outside | ||||
| Integral Garage | 16'9" x 7'7" (5.11m x 2.31m) Up and over door. Light and power. Double glazed window and door to side. Wall mounted gas fired boiler. The property is approached by a driveway providing parking for two vehicles. | |||
| Front Garden | Area of lawn with flower and shrub borders. Gate and side access to: | |||
| Delightful Rear Garden | Large paved terrace adjoining the side and rear of the property with steps up to a good sized area of lawn with attractive flower and shrub borders. The rear garden is fully enclosed by fencing, hedging and a brick wall providing good privacy and seclusion. Outside light point, water tap and power socket. |
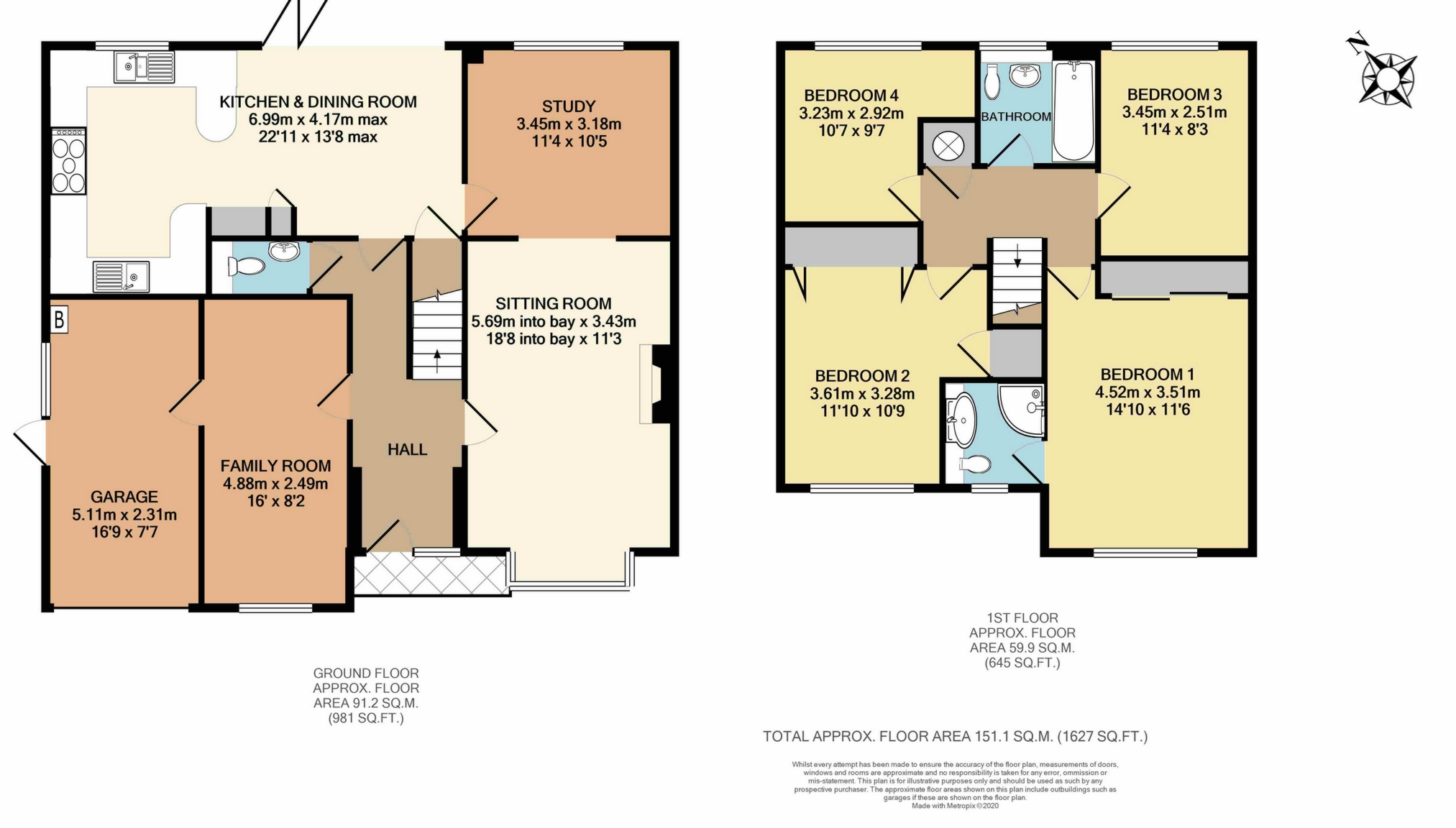
IMPORTANT NOTICE FROM MARK REVILL
Descriptions of the property are subjective and are used in good faith as an opinion and NOT as a statement of fact. Please make further specific enquires to ensure that our descriptions are likely to match any expectations you may have of the property. We have not tested any services, systems or appliances at this property. We strongly recommend that all the information we provide be verified by you on inspection, and by your Surveyor and Conveyancer.









