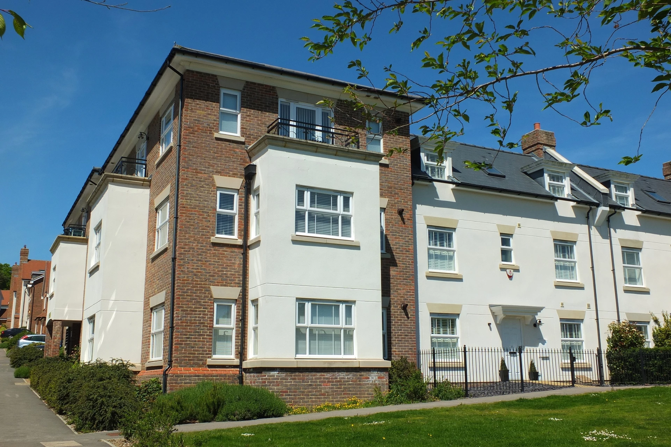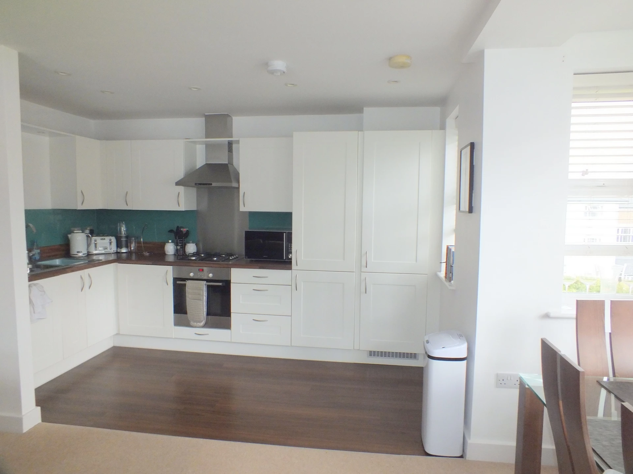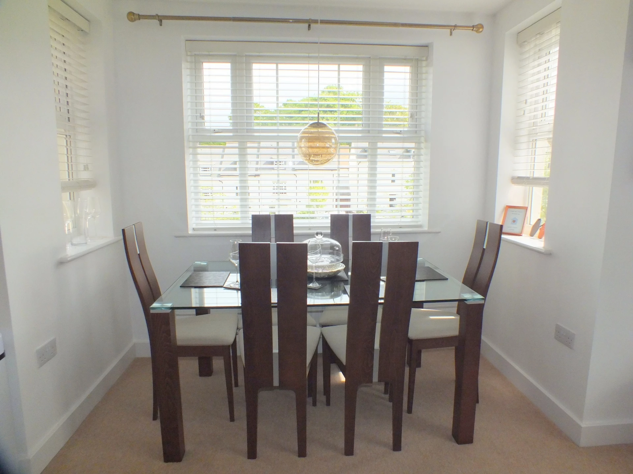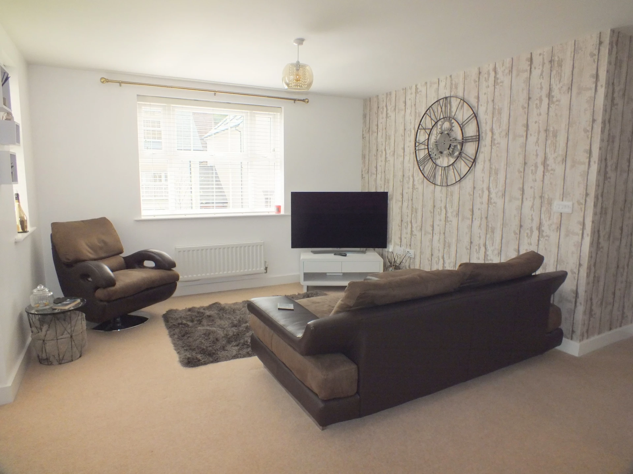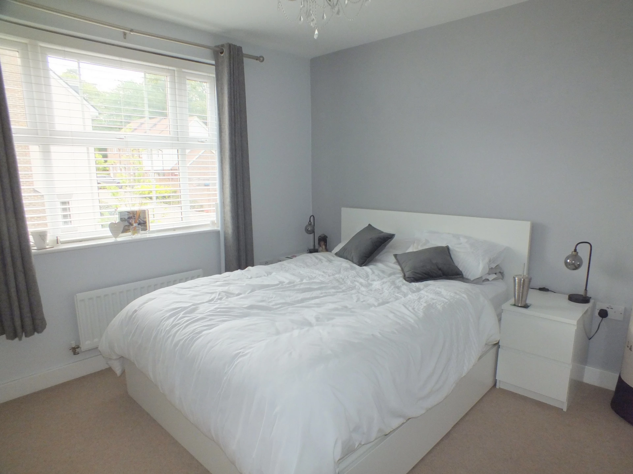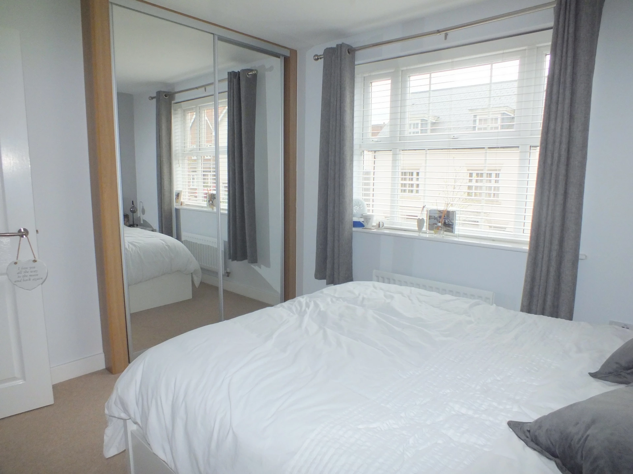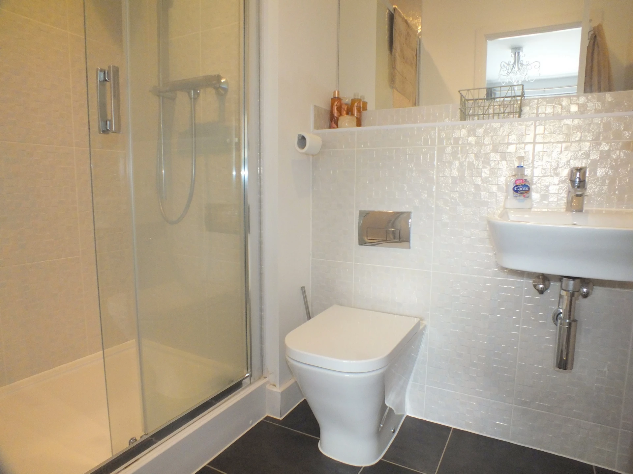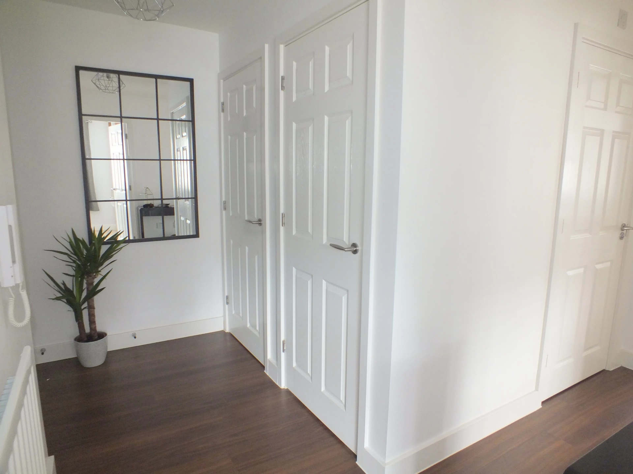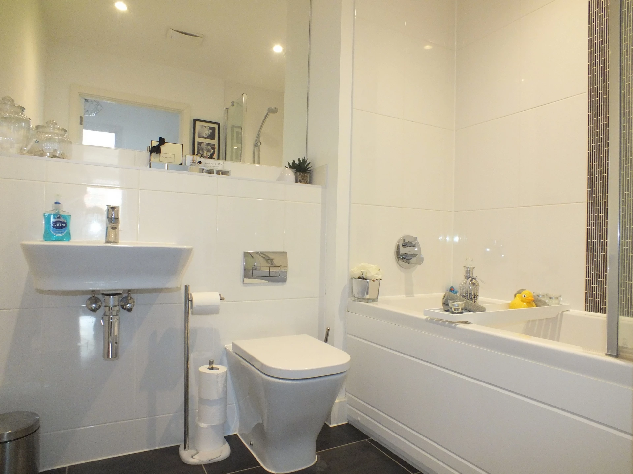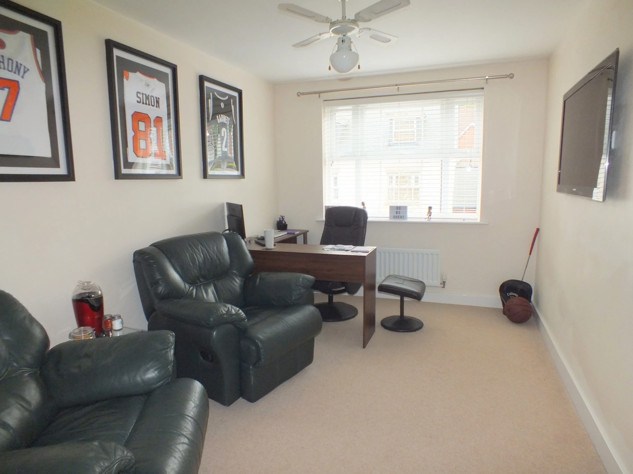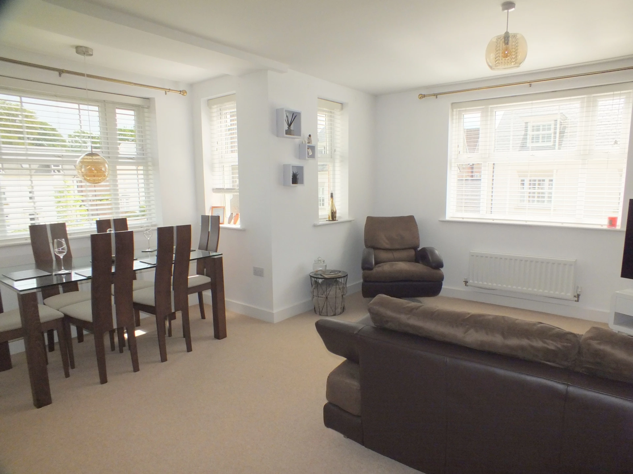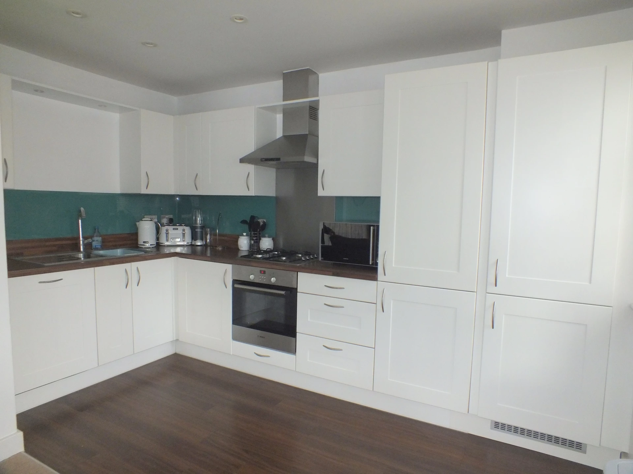5 Year Old Apartment
Excellent Outlook
Master Bedroom with En Suite
Large Open Plan Kitchen/Living Area
Further Double Bedroom
Family Bathroom
Gas Heating, Double Glazing
Allocated Parking
Bolnore Village
EPC Rating B
Council Tax , Mid Sussex District Council
Leasehold
A superb 2 bedroom apartment in a modern purpose built block in a most popular location in the upper part of Bolnore Village and built by Crest Nicholson in 2014. The apartment is extremely well decorated throughout and enjoys a particularly nice outlook over open greens also having the benefit of gas fired central heating and double glazing and the remainder of an NHBC warranty. The master bedroom enjoys an en suite plus family bathroom and allocated parking. The flat is ideal for a first time buyer, for those wishing to downsize or as a buy to let investment with potential rental income of about £950 per calendar month (providing a gross yield of approximately 3.75%).
The property is situated in the much sought after Bolnore Village area being very convenient for Haywards Heath town centre with its array of shops in the nearby Orchards and an abundance of restaurants in The Broadway. Haywards Heath mainline railway station offering a fast and frequent service to central London (Victoria/London Bridge 42-45 minutes), Sainsbury's and Waitrose superstores are also close at hand as is the Dolphin Leisure complex. To the west of Haywards Heath lies the A23/M23 giving direct road access to London Gatwick, the cosmopolitan city of Brighton and the south coast. The area is well served by schooling for all age groups and Bolnore Village has its own infant school.
| | Communal entrance to: | |||
FIRST FLOOR APARTMENT | ||||
| Entrance Hall | Entry phone system. Deep storage cupboard with hanging rail, power and light. Large airing cupboard with pressurised system, hanging rail. Radiator. Amtico flooring.
| |||
| Open Plan Fitted Kitchen Area | Cupboard housing gas fired boiler for domestic hot water and central heating. Integrated fridge/freezer, also matching integrated dishwasher and washing machine. One and a half bowl single drainer sink unit. Brushed stainless steel 4 burner gas hob with matching filter over and oven beneath. Further matching eye level wall cupboards with underlighting. Glass splashbacks. Ceiling downlighters. Amtico flooring. | |||
| Open Plan Sitting/Dining Room Area | 16'5" into bay x 14' (5.00m x 4.27m) Attractive double aspect room with bay window. 2 radiators. Telephone point. TV aerial point. | |||
| Master Bedroom | 10'10" x 10'3" (3.30m x 3.12m) Double wardrobe cupboard with sliding mirror doors. Radiator. TV aerial point. Telephone point. USB point. | |||
| En Suite Shower Room | Tiled double shower cubicle with chromium bar control, wash basin with monobloc tap. Chromium ladder radiator. Extractor fan. Low level wc with concealed cistern. Downlighters. | |||
| Bedroom 2 | 13'9" x 9'3" (4.19m x 2.82m) TV aerial point. Radiator. | |||
| Family Bathroom | Comprising panelled bath with glass shower screen, chromium shower control, and wash basin with chromium monobloc tap, low level wc. Large wall mirror. Shaver point. Part tiled walls. Amtico flooring.
| |||
OUTSIDE | ||||
| Allocated Parking Space | | |||
OUTGOINGS | ||||
| Ground Rent | £250 per annum. | |||
| Service Charge | Approximately £1,300 per annum (to be verified). | |||
| Lease | 125 years from 2014. |
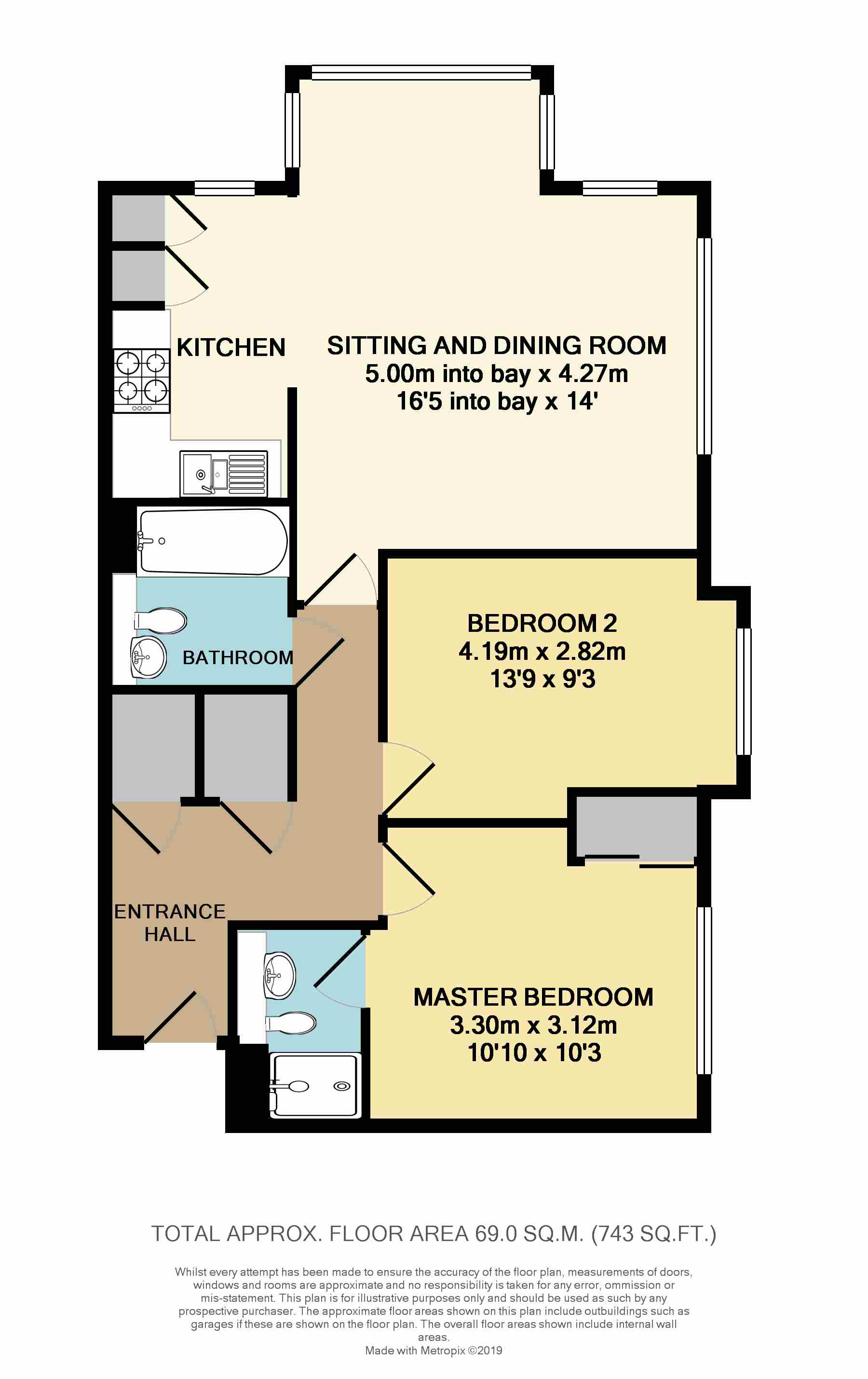
IMPORTANT NOTICE FROM MARK REVILL
Descriptions of the property are subjective and are used in good faith as an opinion and NOT as a statement of fact. Please make further specific enquires to ensure that our descriptions are likely to match any expectations you may have of the property. We have not tested any services, systems or appliances at this property. We strongly recommend that all the information we provide be verified by you on inspection, and by your Surveyor and Conveyancer.



