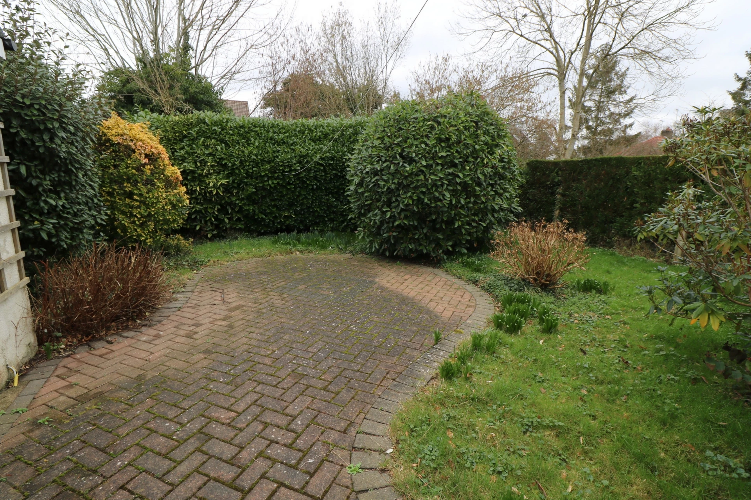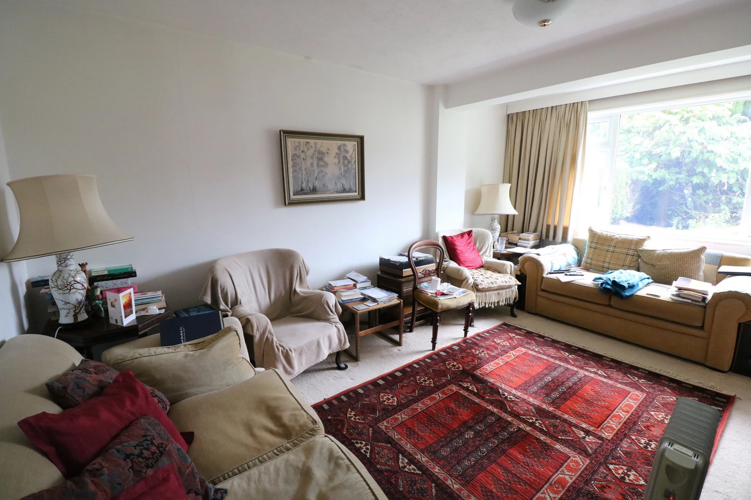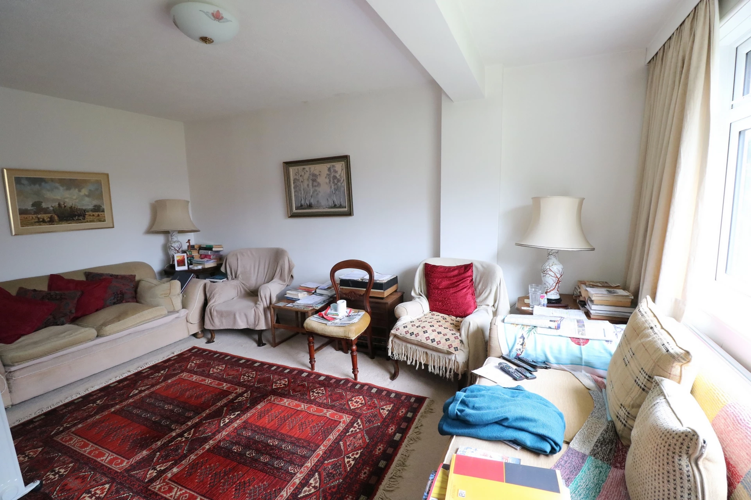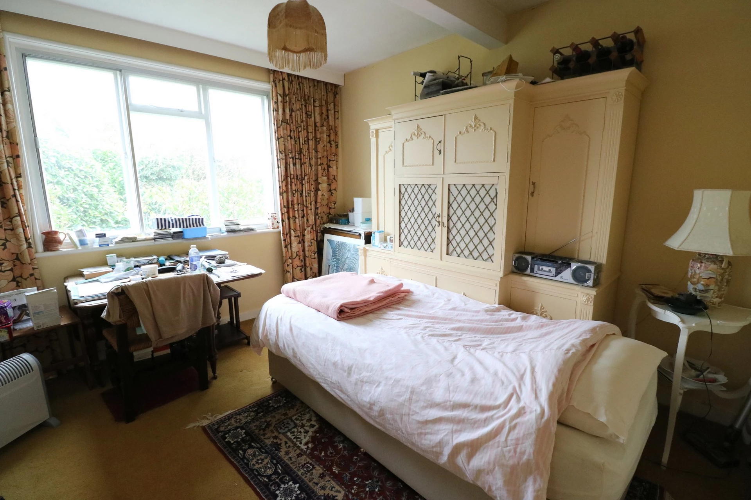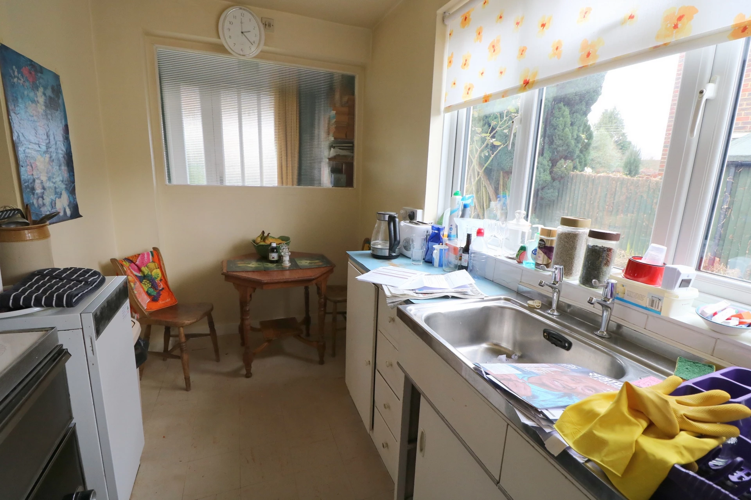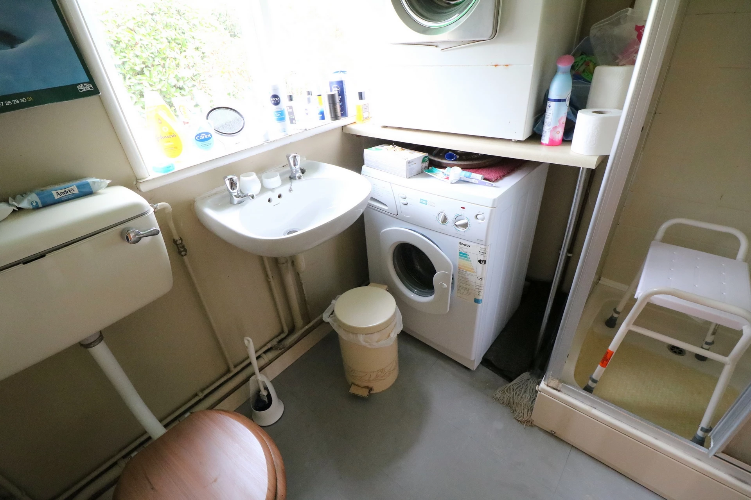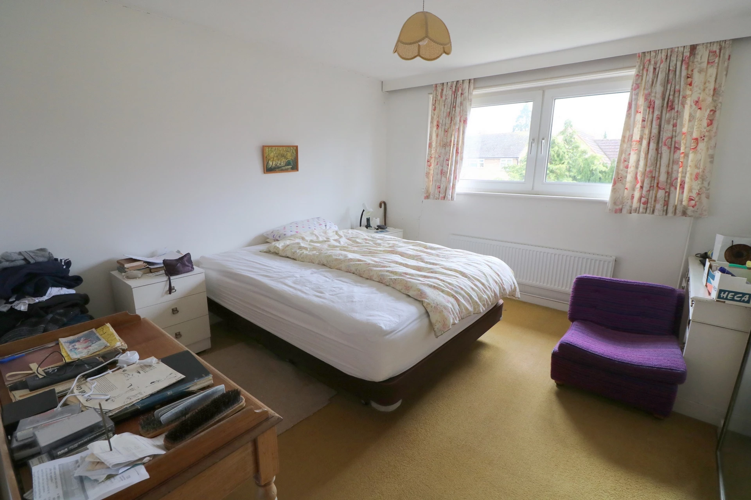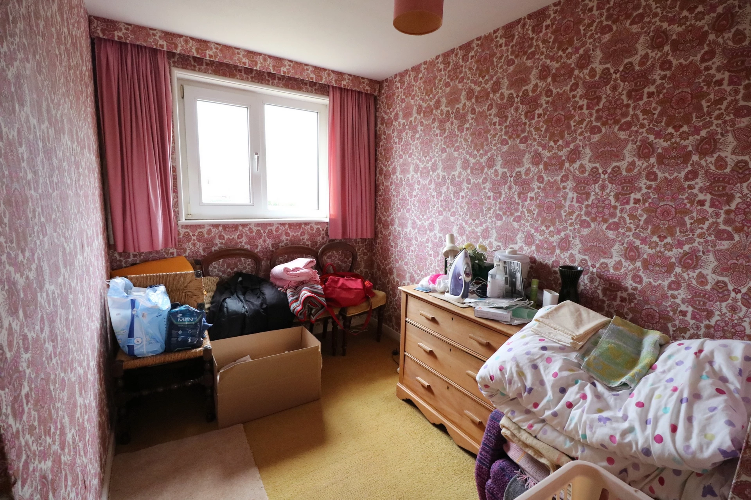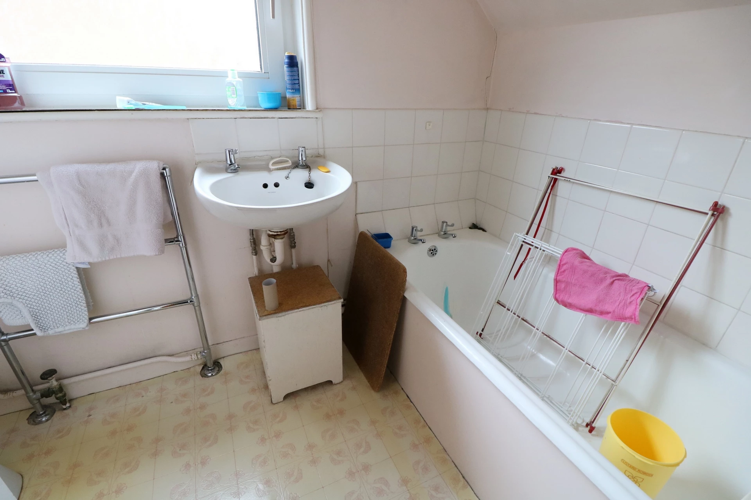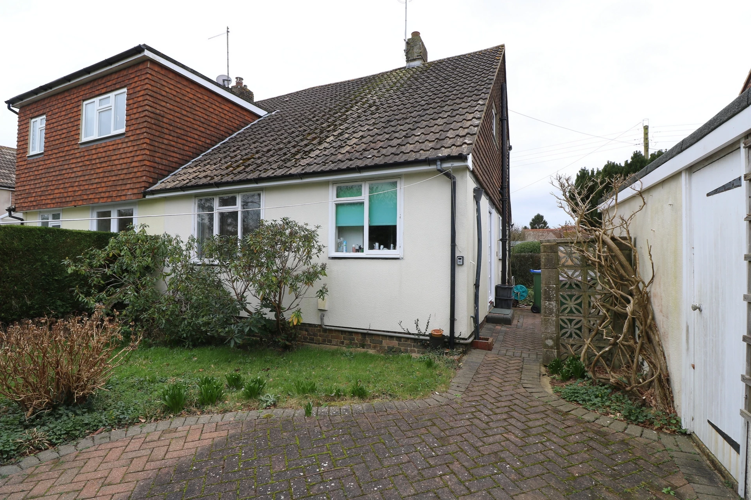Attractive Semi Detached Village House
Excellent Scope for Extension/Enlargement (STPP)
Detached Garage with Long Private Drive
2/3 Bedrooms
2 Shower/Bathrooms
Good Size Living Room
Kitchen
Walk of Local Amenities including Station
Close to South Downs
EPC Rating F
Council Tax , Lewes District Council
Freehold
This attractive semi detached house offers excellent scope for improvement and extension or enlargement subject to obtaining the usual planning consents. The house has the benefit of oil central heating and some double glazing and incorporates 2 first floor bedrooms, bathroom, good size living room, dining room/bedroom 3, kitchen and downstairs shower/utility room. There is a detached garage approached by a long block paved private drive offering parking for 2-3 vehicles and the house enjoys attractive established gardens to the front and rear planted with a variety of mature shrubs, small trees and hedges.
Situated in this popular cul-de-sac in the sought after village of Plumpton located just a short walk to a good local shop, inn, village hall, primary school and a railway station providing an excellent service to London (Victoria 1 hour). Plumpton Racecourse lies on the south side of the village whilst Haywards Heath is 5.8 miles to the north, Burgess Hill 4.7 miles to the west and Lewes 6.6 miles to the south, all of which offer a wide range of shops, leisure facilities, array of restaurants and well regarded schools. The South Downs are close by offering a beautiful natural venue for countryside walks, the cosmopolitan city of Brighton and the coast is 13.5 miles to the south and Gatwick Airport is about 19 miles to the north.
GROUND FLOOR | ||||
| Entrance Lobby | Glazed panelled front door. Range of open book shelving. Door to: | |||
| Living Room | 16'2" x 13'3" (4.93m x 4.04m) TV aerial point. Double glazed window. Radiator. | |||
| Rear Hall | Understairs recess. Radiator. Glazed panelled door to outside. Stairs to first floor. | |||
| Dining Room/Bedroom 3 | 11'10" x 9'7" (3.61m x 2.92m) narrowing to 9'7" (2.92m) Secondary double glazed window. Radiator. | |||
| Shower/Utility Room | Fully tiled glazed shower, basin and wc. Worktop with plumbing for washing machine under. | |||
| Kitchen/Breakfast Room | 11'6" x 6' (3.51m x 1.83m) Stainless steel sink with cupboards and drawer under, adjacent worktop, cupboard and drawers under. Oil fired boiler. Appliance space. Range of wall cupboards, fitted shelving with further cupboards over. Larder cupboard. Double glazed window. | |||
FIRST FLOOR | ||||
| Landing | Built-in wardrobe and shelved cupboard. Door to large eaves storage area. | |||
| Bedroom 1 | 12'0" x 10'10" (3.66m x 3.30m) Walk-in wardrobe/storage cupboard (5'10" in depth). Double glazed window. Radiator. | |||
| Bedroom 2 | 9'10" x 6'10" (3.00m x 2.08m) plus recess. Double glazed window. | |||
| Bathroom | Suite comprising bath, basin and wc. Heated chromium towel warmer/radiator. Built-in slatted shelved airing cupboard housing lagged hot water cylinder. Double glazed window. Part tiled walls. | |||
OUTSIDE | ||||
| Detached Garage | 17'11" x 9'2" (5.46m x 2.79m) Up and over door. Oil storage tank. Rear door. | |||
| Private Block Paved Drive | Offering parking for 2-3 vehicles. Wrought iron entrance gates. | |||
| Front Garden | Laid to lawn with borders planted with established shrubs and small trees including evergreens, bay and camellia, further bed adjacent to the drive with outside tap. | |||
| Rear Garden | About 27 feet (8.23m) in length x 36 feet (10.97m) in width. Arranged with central block paved sun terrace surrounded by lawn planted with mature red robin, rhododendron, wisteria and laurel hedge to rear boundary. |
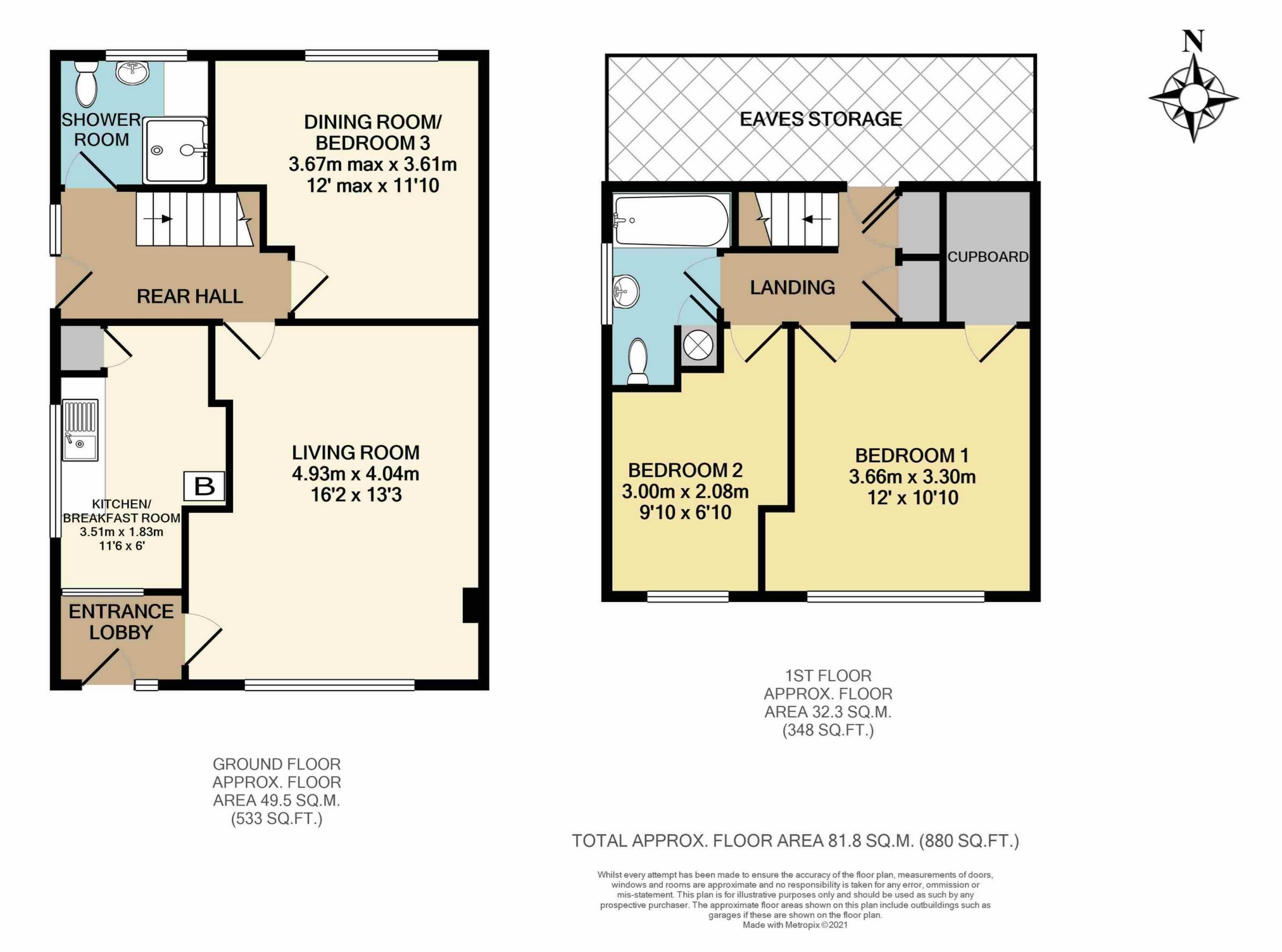
IMPORTANT NOTICE FROM MARK REVILL
Descriptions of the property are subjective and are used in good faith as an opinion and NOT as a statement of fact. Please make further specific enquires to ensure that our descriptions are likely to match any expectations you may have of the property. We have not tested any services, systems or appliances at this property. We strongly recommend that all the information we provide be verified by you on inspection, and by your Surveyor and Conveyancer.




